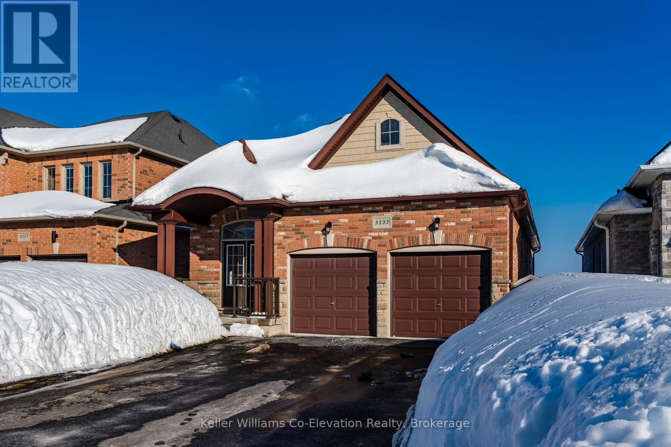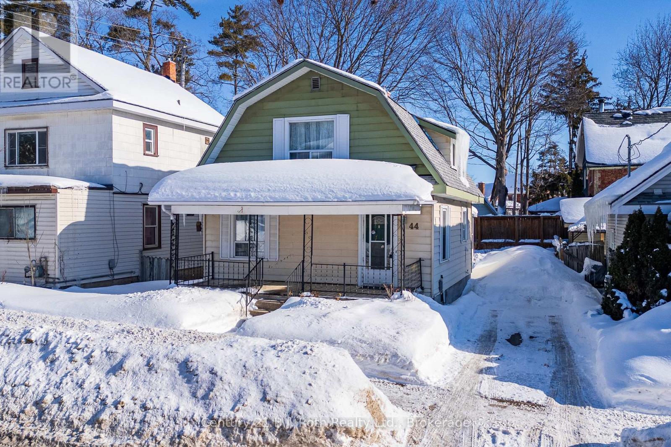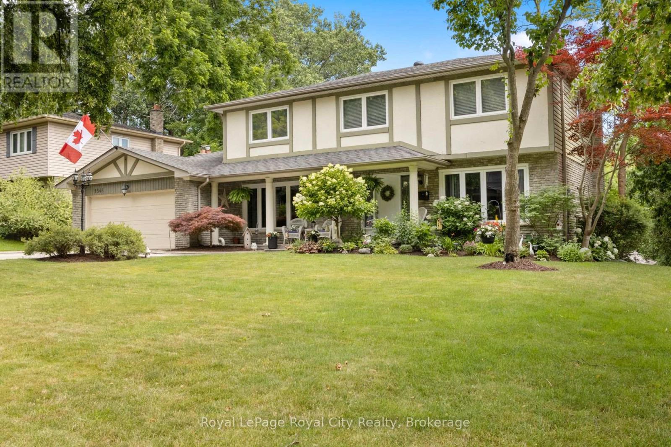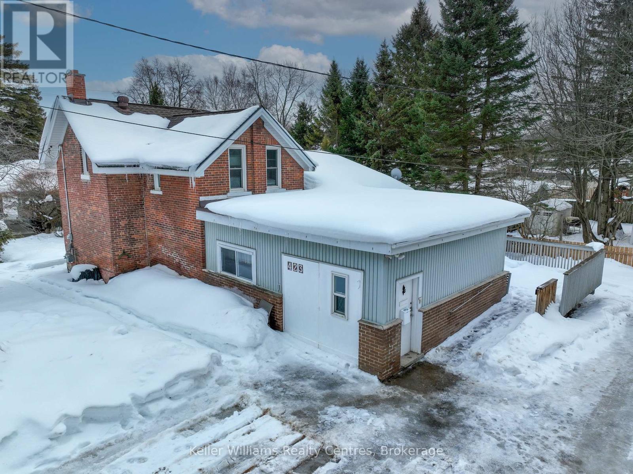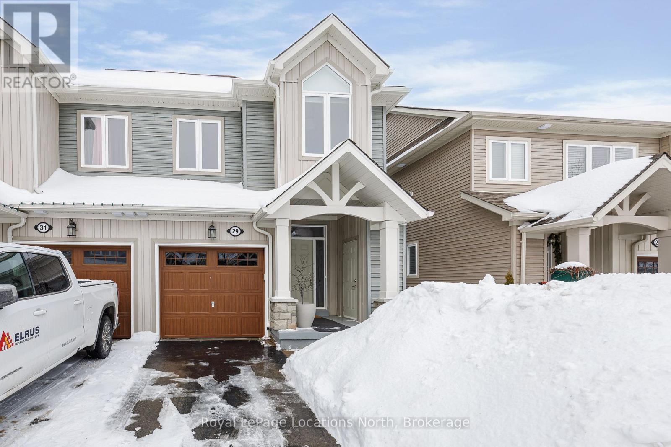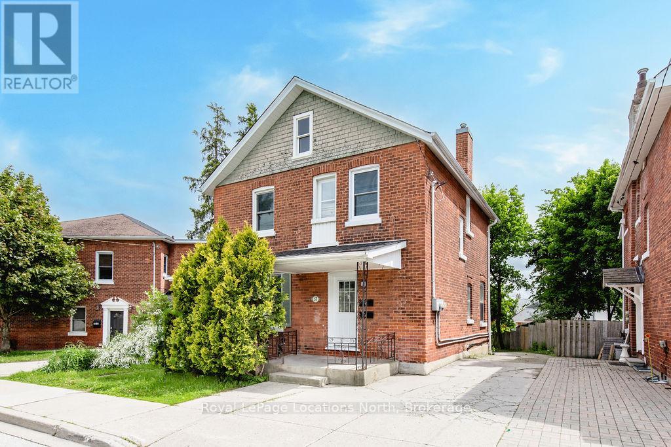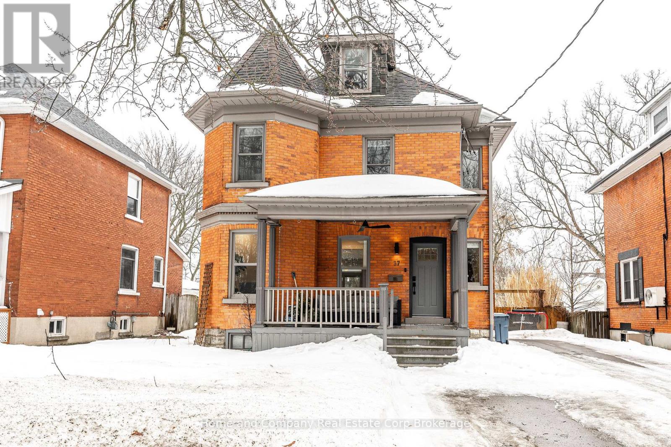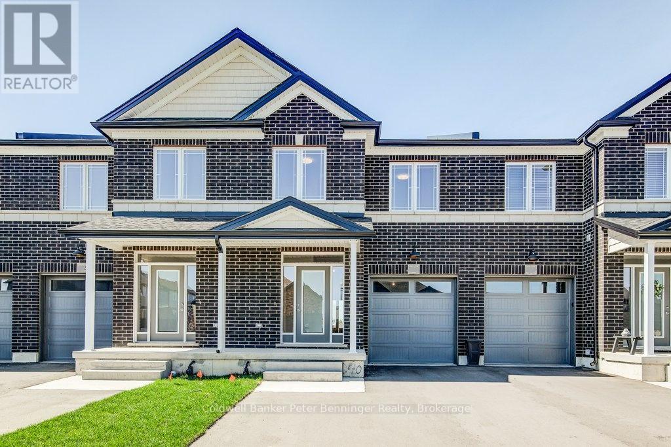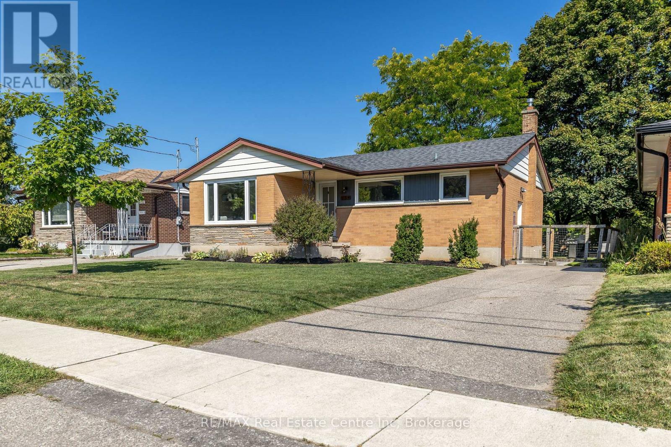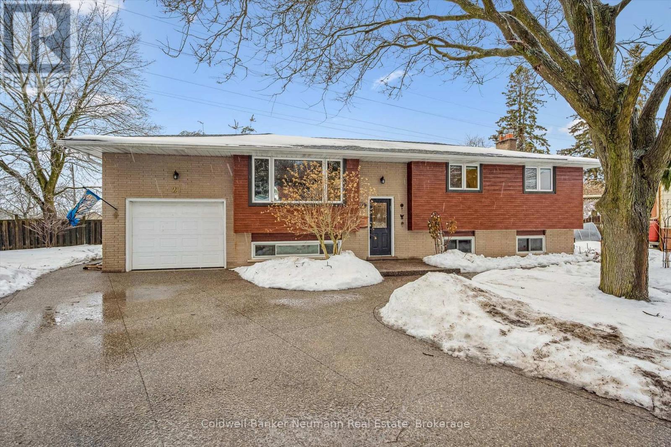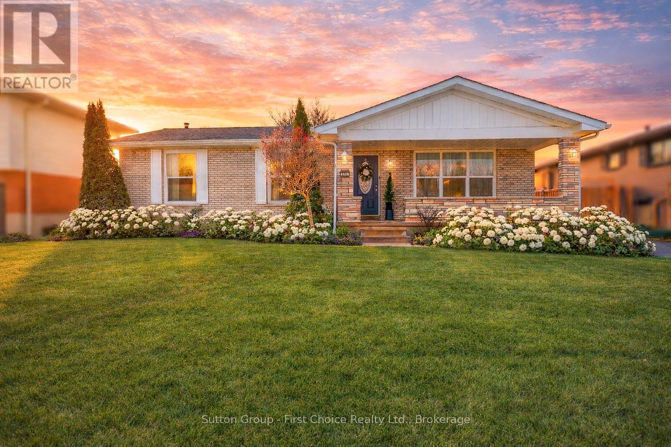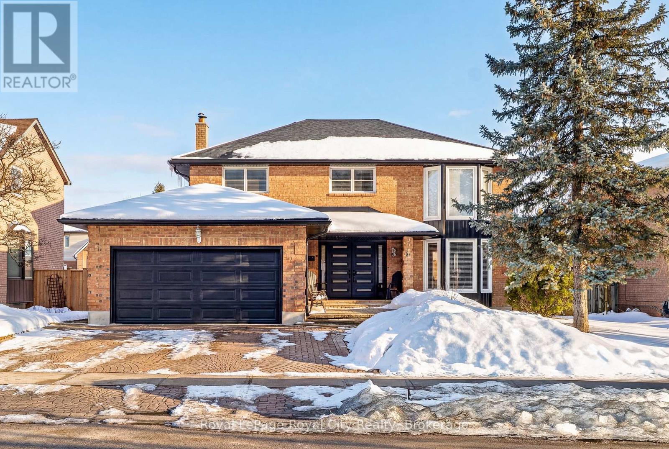3135 Emperor Drive
Orillia, Ontario
Welcome to this beautifully maintained bungalow in the sought-after West Ridge community of Orillia. Built in 2015, this modern home offers the perfect blend of comfort, functionality, and location. The main floor features 3 spacious bedrooms, including a primary suite with a private ensuite. The two additional bedrooms are connected by a convenient Jack-and-Jill bathroom, complemented by an additional two-piece powder room for guests. The open and inviting layout is ideal for families and entertainers alike. The recently finished walkout basement adds exceptional versatility, offering two more bedrooms, a separate kitchen, and high-quality hardwood flooring throughout. With direct access to the level backyard, this space is perfect for extended family, in-law potential, or added living flexibility. Additional highlights include a double car garage, ample natural light, new AC (2024) and thoughtful upgrades throughout. Located just minutes from Costco, major grocery stores, restaurants, fast food options, and Lakehead University Orillia Campus, this home offers unbeatable convenience for daily living. Set in a newer, family-friendly neighbourhood close to parks, schools, and amenities, this exceptional property is ideal for those seeking quality, space, and a prime location. Don't miss your opportunity to own this move-in-ready home in one of Orillia's most desirable communities. (id:42776)
Keller Williams Co-Elevation Realty
44 William Street
Orillia, Ontario
Perfect for First-Time Home Buyers or those looking to downsize, this Home offers Comfortable Living, Manageable Space, and Exceptional Value. Approximately 1,280 sq. ft. of living space in this 1-3/4 story home. An Expansive Verandah running the full frontage leads you into the Welcoming Foyer. Spacious living and dining rooms with Hardwood Floors. The Kitchen includes Main Floor Laundry facilities. The main floor is finished off with a Powder Room, Mud Room and Seasonal Sunroom. The upper level offers 2 Bedrooms and Full Bathroom. The Sunroom opens onto a two-tiered Deck overlooking a Pretty Garden and Fenced Backyard-perfect for relaxing. Ideally situated in a well-Established Neighbourhood, this home offers a Convenient Location just minutes from Downtown Amenities, the Library, Hospital, and Beautiful Victoria Park. (id:42776)
Century 21 B.j. Roth Realty Ltd.
1548 Troika Court
Mississauga, Ontario
Tucked away on a quiet, family-friendly cul-de-sac in the heart of Lorne Park, this beautifully maintained 4-bedroom, 4-bathroom home offers a rare combination of space and privacy in a truly exceptional natural setting. The rear yard backs directly onto a serene, meandering creek, and lush Credit Valley Conservation green space. With no rear neighbours, this property provides a peaceful retreat in one of Mississauga's most exclusive and sought-after neighbourhoods. Offering nearly 4,000 sq ft of living space and a fully finished walkout basement, the home is designed to take full advantage of its scenic surroundings. The main floor features spacious living and family rooms, a formal dining room, a 2-piece bath, a well-appointed kitchen with a breakfast area that opens onto a large deck overlooking the tree lined backyard; perfect for relaxing or entertaining while surrounded by nature. Upstairs, the primary bedroom includes a walk-in closet and updated 4-piece ensuite, while three additional bedrooms and a second 4-piece bathroom provide ample space for family and guests. The walkout basement adds incredible versatility, complete with a fourth bathroom and flexible space ideal for a home office, gym, recreation area, or potential in-law suite, all with direct access to the backyard and large patio. Located close to top-rated schools, parks, and amenities, 1548 Troika Court offers a rare opportunity that does not come around very often. Book your private showing today. (id:42776)
Royal LePage Royal City Realty
423 17th Street W
Owen Sound, Ontario
Envision life in this well-appointed 4-bedroom, 2-bath residence situated in a peaceful West-end Owen Sound neighbourhood, a short walk to schools, parks, and Kelso Beach and a 3 minute drive to downtown Owen Sound. Inside, you'll find a welcoming interior that pairs classic character with meaningful updates designed for modern living. The main level is thoughtfully laid out to accommodate a variety of needs. A ground-floor bedroom offers flexibility for guests, multi-generational arrangements, or convenient single-level living. An accessible entrance enhances ease of entry, while the spacious kitchen and dining area create a natural gathering place for everyday meals and special occasions alike. The generously sized living room provides ample space to relax or entertain. Completing the main floor is a large, wheelchair-accessible bathroom featuring a full tub, separate shower, and integrated laundry; carefully designed to prioritize comfort and functionality. With four bedrooms and two full bathrooms overall, the home offers abundant space for growing families or those seeking a practical generational living setup. Outdoors, a sizeable deck extends your living space for seasonal enjoyment, and the private driveway accommodates parking for up to two vehicles. The lower level adds exceptional versatility, featuring a dedicated workshop area ideal for hobbies or projects, along with a separate walkout entrance that offers added convenience and potential for independent access. Perfect for families or as a rental, this home in the quiet west end of Owen Sound is certainly worth taking a look at. (id:42776)
Keller Williams Realty Centres
29 Gregory Avenue
Collingwood, Ontario
This freehold townhome in Collingwood's desirable Blue Fairway community blends modern comfort, low-maintenance living & a fantastic four-season lifestyle. Nestled in a quiet enclave by the Cranberry Golf Course and trails, this bright end-unit townhome offers 3 bedrooms, 2.5 bathrooms, extra windows for natural light & 1326 SF of finished space on two storeys. The open-concept main floor features a vaulted ceiling, a cozy gas fireplace in the living room & a modern kitchen w stainless steel appliances, induction stovetop, & ample cabinetry. Luxury vinyl plank flooring runs throughout, w only the bdrms carpeted & a carpeted stair runner for safety. Most windows have electronic blinds. Sliding doors open to a large stone patio ideal for BBQs or relaxation. A covered porch leads to a foyer w closet, powder room, & direct entry from the attached single garage, plus a handy storage locker for outdoor gear. Upstairs, the spacious primary suite has a spacious closet w private 3-piece ensuite. Two additional bedrooms-great for guests, family, office, or visitors-share a full 4-piece bathroom. The unfinished basement offers ample storage and future expansion potential, w roughed-in plumbing for a bathroom. This 7-year-old home includes high-efficiency natural gas forced-air heating & central air. Utilities avg ~$220/month. Residents enjoy resort-style amenities: seasonal heated outdoor pool, year-round gym, change rooms, playground, parkette & common areas. The low $175.44 monthly fee covers these plus street maintenance. Prime location provides easy access to Georgian and Cranberry trails, Cranberry golf course, Blue Mountain Village/ski hills, Georgian Bay beaches, and downtown Collingwood's shops and restaurants. Pride of ownership shines in this friendly, tranquil neighbourhood - perfect for a couple or small family as a full-time home or weekend retreat. 30 day rentals (or greater) are allowed & can offset ownership costs. Floorplan available. (id:42776)
Royal LePage Locations North
37 Ross Street
Barrie, Ontario
INVESTMENT OPPORTUNITY! Located in the heart of downtown Barrie, this legal duplex is a prime opportunity for investors or those seeking a comfortable home with income potential. The upper unit features 2 bedrooms, a modern 3-piece bathroom, a kitchen with a breakfast bar and a cozy living room. The lower unit includes a kitchen, dining room, living room, 4-piece bathroom and 2 bedrooms, along with in-unit laundry and access to two decks. Each unit has its own hydro meter and there is ample parking. Conveniently situated within walking distance to shopping, restaurants, Queen's Park, Heritage Park and Centennial Beach as well as easy access to HWY 400. This duplex provides the ideal blend of location, convenience and income potential. (id:42776)
Royal LePage Locations North
37 West Gore Street
Stratford, Ontario
The kitchen that dreams are made of! Welcome to 37 West Gore St in beautiful Stratford. Located close to the city centre, the hospital and the south end, this charming home has incredible curb appeal and sits on huge lot. The main floor has been beautifully renovated and features engineered hardwood floors, charming 2-piece bath, spacious bright main floor with easy access to the fully fenced back yard and the most stunning kitchen... showcasing an oversized island, 36" gas stove and integrated appliances. The second floor features the same engineered hardwood floors and is home to 3 bedrooms and family bath with a soaker tub. Head on up to the fully finished 3rd floor, to find 2 more bedrooms, or the perfect home office getaway. If you're looking for even more space, make your way to the finished basement, where you will find a relaxing recreation room, laundry and huge play room. Spend your evenings on your generous rear deck or soaking in your hot tub and spend your mornings sipping on coffee on your charming front porch. For more information or to book your private showing, contact your favourite REALTOR today! (id:42776)
Home And Company Real Estate Corp Brokerage
224 Keeso Lane
North Perth, Ontario
Welcome to 224 Keeso Lane in Listowel. This two-story townhome built by Euro Custom Homes has 2300 sq ft of living space of which 1820 sq ft are on the Main and Second floors. Upon entering the home you will be impressed by the high ceilings and bright living space including the kitchen with ample storage that features a walk-in pantry and island overlooking the open concept living space. Walk through the sliding doors off the back onto your finished deck and enjoy the afternoon sun. The second floor boasts three spacious bedrooms, and two full bathrooms. The primary bedroom has two walk-in closets and the ensuite features a double sink and a tiled shower. The laundry room is ideally located on the second level and features a sink. The property will be finished with sodding, asphalt driveway, and wooden deck off the back. This townhome is ideal for young families looking for more living space but still having the comfort of a new built home or professional couples looking for low maintenance home. Tarion Warranty is included with this home. (id:42776)
Coldwell Banker Peter Benninger Realty
154 Waverley Drive
Guelph, Ontario
Welcome to 154 Waverley Drive! Step inside and feel instantly at home. The main level offers a bright, spacious living and dining area designed for both everyday comfort and effortless entertaining. At the heart of the home is the beautifully updated kitchen (2022), featuring modern finishes and a functional layout that anchors the space perfectly. 3 well-sized bedrooms on the main floor showcase hardwood flooring, generous closet space, and calming views of the fully fenced backyard backing onto Waverley Park. The lower level offers incredible flexibility with updated flooring (2022), a massive recreation room, a large 3-piece bathroom and a bonus room that, with a few simple modifications, could easily serve as another bedroom - creating excellent in-law suite or multi-generational living potential thanks to the separate side entrance. Whether for extended family, guests, teens, or future income possibilities, the options here are valuable. Storage is plentiful, including a large storage room plus double-door access to the laundry area complete with a 2023 washer and dryer. Significant updates add peace of mind, including new windows (2024). Step outside and the lifestyle expands even further. The fully fenced 50 x 110 ft yard is ideal for entertaining or relaxing, highlighted by a 16 x 20 stamped concrete patio and hard-top gazebo - perfect for summer evenings and weekend gatherings. Backing directly onto Waverley Park, you'll enjoy immediate access to the splash pad, skating rink, baseball diamonds, soccer fields, community garden, and Waverley Public School just steps away. This is a rare opportunity to live in one of Guelph's most established and community-focused neighbourhoods. A lovingly maintained bungalow offering comfort, flexibility, and an unbeatable location - ready for its next chapter. (id:42776)
RE/MAX Real Estate Centre Inc
21 Oriole Crescent
Guelph, Ontario
Set on an exceptionally rare 0.58-acre pie-shaped lot in the highly sought-after Old University, this spacious raised bungalow offers privacy and versatility in an unbeatable location. The main level features 3 bedrooms and 1.5 bathrooms, filled with natural light and designed with an open, functional layout. There is no carpet throughout, and the impressive kitchen is complete with corian countertops, built-in appliances, an island with a granite counter, and excellent workspace. A substantial addition with vaulted ceilings extends the living area and is ideal for entertaining, or easily adaptable as an additional bedroom, office, home gym, or playroom. From here, walk out into a large three-season sunroom and covered patio overlooking this outstanding yard. The fully finished basement includes a legal, registered one-bedroom apartment (built in 2022) with a separate entrance from the backyard. Bright and welcoming with large windows, this suite offers a beautiful kitchen with pantry and ample drawers, fireplace, generous closet space, a den suitable for office or storage, and luxury vinyl flooring. The basement also provides convenient walk-up access to the garage. The backyard is truly one of a kind, private, fully fenced, and expansive, featuring a swim spa, large deck, flagstone patio, and covered seating area. It's an extraordinary outdoor retreat rarely found in an urban setting. Additional highlights include an instant hot water tank, central air conditioning, single car garage, aggregate concrete driveway and close proximity to schools, transit, shopping, restaurants, parks, groceries, the market, the GO Station, and easy access to Highway 6 and the 401. All appliances are included. Located on this quiet, mature and family friendly street, this property backs directly onto the Royal Recreational Trail and Moe Hill. It delivers a true cottage-like setting within the city. A must see! (id:42776)
Coldwell Banker Neumann Real Estate
151 Bedford Drive
Stratford, Ontario
A Bedford Ward Beauty with a Modern Edge! Backing directly onto the prestigious Bedford Public School (French Immersion), this fully renovated bungalow offers the ultimate combination of style, location, and peace of mind. Every detail of this 3-bedroom, 2-bathroom home has been thoughtfully reimagined with high-end design choices and an airy, open-concept layout that maximizes natural light. This is true move-in-ready luxury with almost every major component updated, including plumbing, electrical, windows, furnace, kitchen, bathrooms, and laundry. The interior flows seamlessly from the updated kitchen to the inviting living spaces, making single-level living both functional and sophisticated. The "Bonus" Factor: Step outside to a private backyard retreat featuring a premium concrete patio, a garden shed and an additional versatile detached "shed" fully equipped with power-the perfect solution for a detached home office, fitness studio, or "man cave/she-shed." Complete with a new concrete driveway and situated in Stratford's most sought-after family neighborhood, this home is a rare find. Why settle for a project when you can have perfection? Book your private viewing with your REALTOR today! (id:42776)
Sutton Group - First Choice Realty Ltd.
9 Kortright Road E
Guelph, Ontario
Welcome to 9 Kortright Road East, where elegance meets everyday functionality in one of Guelphs most desirable neighborhoods. This beautifully renovated, two-storey brick home offers exceptional curb appeal with a double garage, interlock driveway, modern garage/front door, and mature landscaping. Step inside to a grand foyer with a curved wooden staircase and soaring ceilings, setting the tone for the refined interiors throughout. The heart of the home is the stunning chefs kitchen, featuring an oversized quartz island with seating for ten, sleek black cabinetry, a built in pot-filler, and statement lighting. Stunning glass sliding doors and picture windows provide panoramic views and seamless access to the resort-style backyard with a heated pool ideal for summer entertaining and relaxing. Enjoy the thoughtfully designed layout with spacious principal rooms, including a formal living room and cozy family room with accent wall and brick fireplace. Upstairs, the primary suite is a luxurious retreat, featuring a 4pc bathroom with soaker tub and walk-in closet. The second bedroom includes a secondary bedroom/dressing room which has its own entrance to the shared 4pc bathroom, while the third bedroom is also generous in size. Downstairs, find a 2-bedroom basement apartment with ample living space. Separating the apartment is a door that takes you through to the exercise room. Enjoy the footprint of your basement while having an entirely separate suite. This meticulously maintained home is move-in ready with countless upgrades and located just minutes from top-rated schools, the University of Guelph, shopping, transit, and parks. (id:42776)
Royal LePage Royal City Realty

