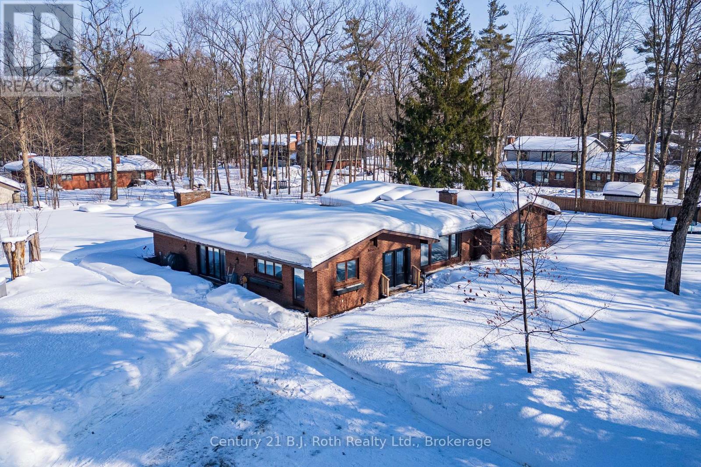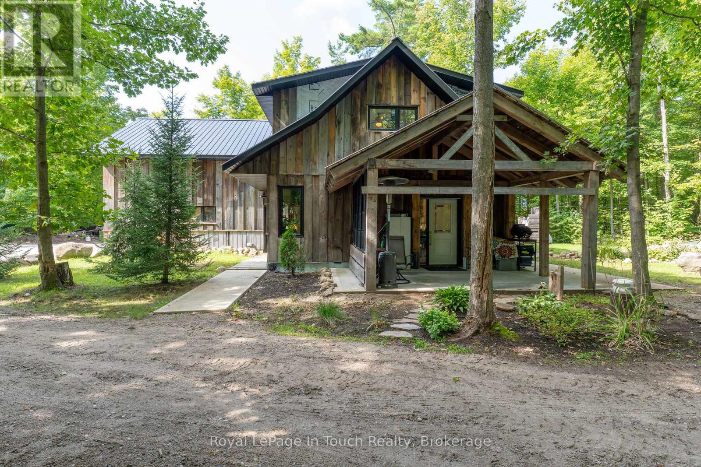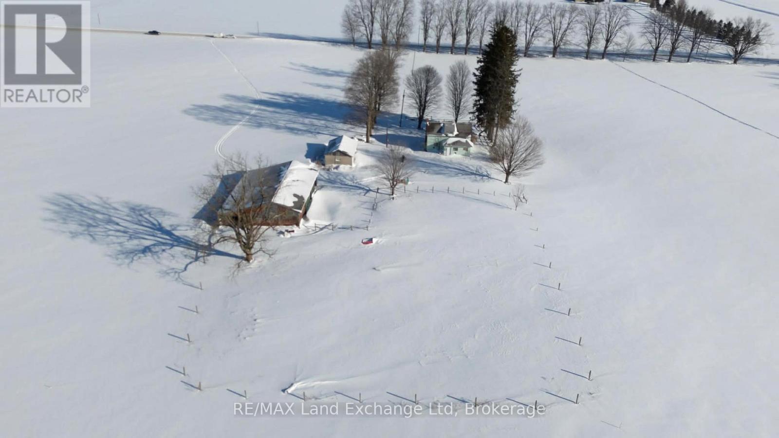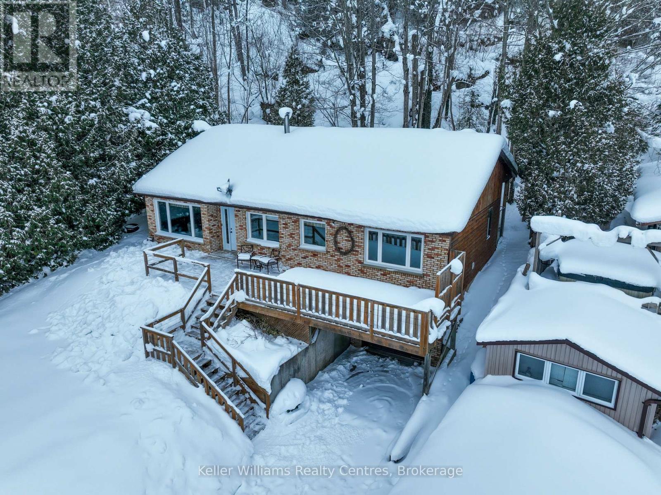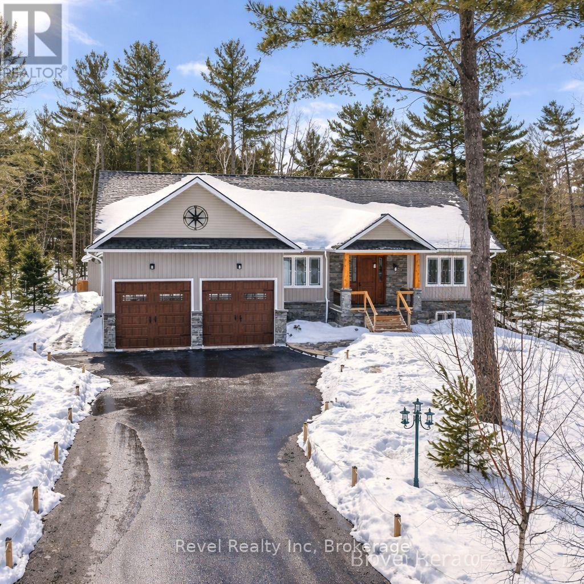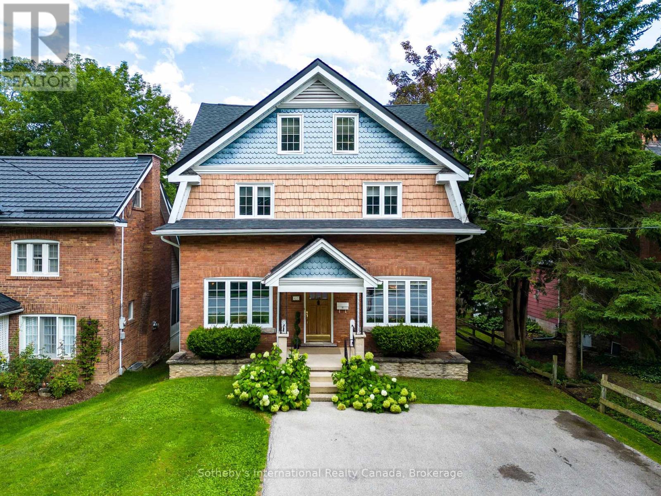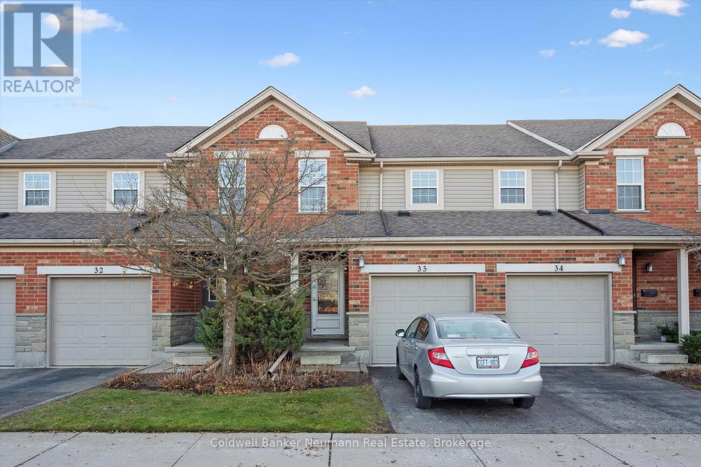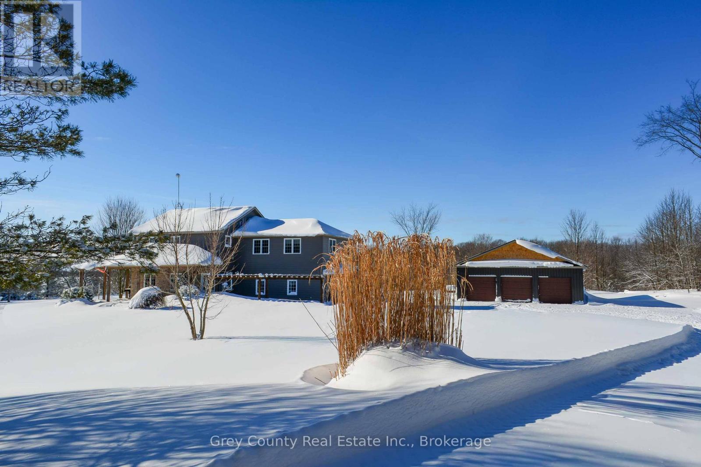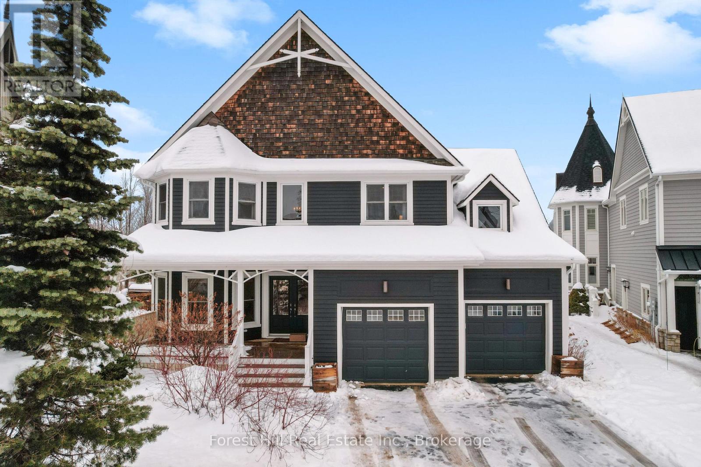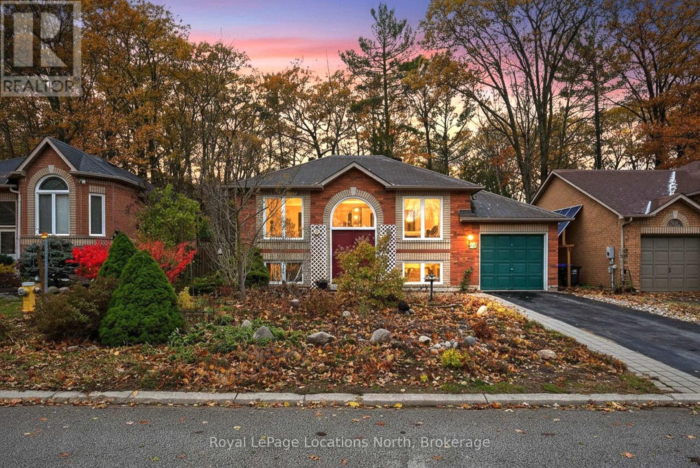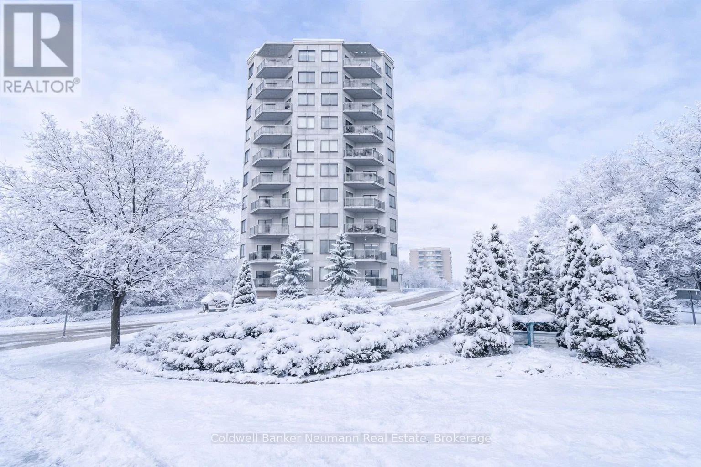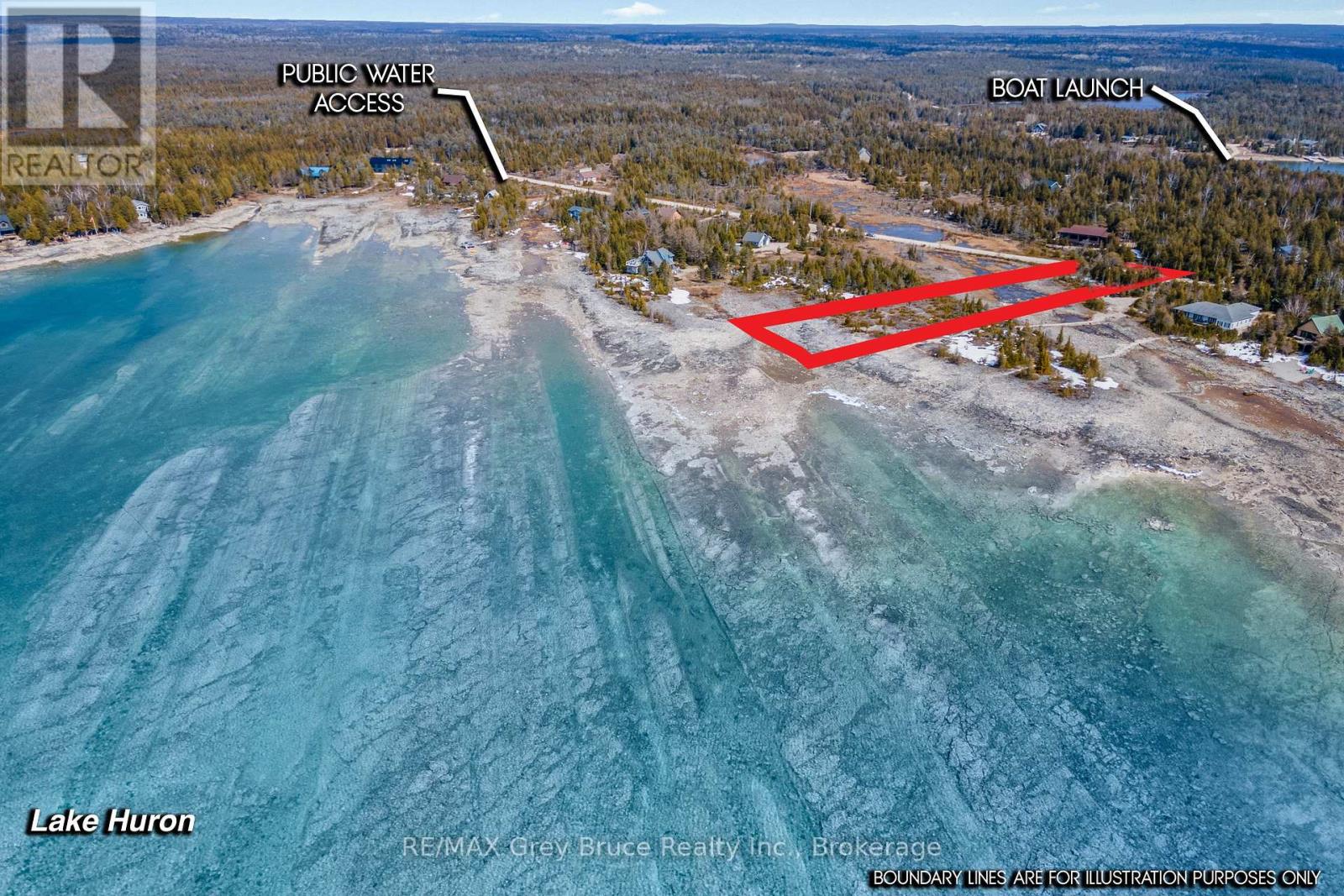4132 Wainman Line
Severn, Ontario
Tucked well back from the road this classic 1970's brick ranch offers nearly 2 acres of privacy in the heart of the highly sought-after Marchmont/Bass Lake community. With over 2,700 sq. ft. of thoughtfully designed main floor living, this home was built for families who value space, connection, & comfort. From the moment you arrive, the covered arched entry & private unistone courtyard set the tone. Step inside to bright, welcoming foyers at both the front & rear of the home - practical for busy family life & ideal for entertaining. A convenient 2-pc powder rm & walk-in pantry/storage closet add everyday functionality. At the centre of the home, the open-concept kitchen, dining, & family rooms create a natural gathering place. The kitchen offers generous cabinetry, granite counters, stainless appliances, & ample prep space, all flowing seamlessly into the dining area & family room. The woodstove anchors the space, adding warmth & charm, while large windows draw in natural light. When it's time to unwind, the separate living room offers a quieter retreat, complete with oversized windows front & back & a cozy gas fireplace. The layout thoughtfully separates the living spaces from the private bedroom wing featuring 4 spacious bedrooms, incl. a Primary suite tucked at the rear of the home w/a walk-through closet, private 4-pc ensuite & walkout to unistone patio. A fully renovated 5-pc bathrm w/dble vanity, & main floor laundry add convenience where families need it most. Full basement under 1/2 the home w/Rec.rm. w/Gas FP, Storage/Utility rm. w/direct walk up access to the side yard. Backing onto township-owned open space, the yard feels endless; perfect for kids & pets! Detached 35'5" x 27' oversized double garage (with newly built roof) provides exceptional storage and workspace flexibility. 2 Gas Furnaces & central air units recently replaced. Minutes to amenities, in an excellent school district, & within one of Severn's most desirable areas. (id:42776)
Century 21 B.j. Roth Realty Ltd.
440 Concession Rd 16 Concession E
Tiny, Ontario
Welcome to 440 Concession 16 E, Tiny - 4 Acres of Space, Privacy & Opportunity.This 2,035 sq. ft. brick bungalow offers 3+1 bedrooms and 2 bathrooms, with in-law suite potential, a spacious family room with walkout to the deck, open-concept living areas, and convenient main-floor laundry - ideal for growing families. Recent updates include a furnace (2023), electric hot water heater (2023), and metal roof (2022). A great opportunity to add your personal touch with some cosmetic TLC. Built in 2022, the detached 1,000 sq. ft. garage/shop features impressive 10-14 ft. ceilings and endless versatility. The separate 1,057 sq. ft. apartment with private entrance includes 1 bedroom, 3-pc and 4-pc baths, and a covered patio - perfect for extended family or income potential. Enjoy private trails and peaceful surroundings just minutes from the beaches of Tiny Township, Awenda Provincial Park, and the amenities of Midland and Penetanguishene. Country living with flexibility and convenience - don't miss this opportunity. (id:42776)
Royal LePage In Touch Realty
42451 Cranbrook Road
Morris Turnberry, Ontario
Nestled just outside of Brussels, this charming country lot spans just under 2.5 acres, offering a perfect blend of rural tranquility and modern convenience. The cozy residence features two bedrooms and one bathroom, making it an ideal living space for small families, couples, or anyone seeking a peaceful retreat. With efficient wood heat, you can stay warm during the colder months while enjoying the serene surroundings. In addition to the home, the property includes a large detached shop, perfect for hobbies, storage, or various projects. There's also an additional shed that is well-suited for cattle or horses, making this property an excellent choice for those interested in small-scale farming or equestrian pursuits. Embrace the opportunity to enjoy country living while remaining close to the amenities of Brussels, as this lot is ready to welcome you home. (id:42776)
RE/MAX Land Exchange Ltd
121 Mallory Beach Road
South Bruce Peninsula, Ontario
Life on the bay begins here. Located on the sought-after Mallory Beach Road, this turn-key home offers an exceptional opportunity to enjoy the best of Georgian Bay living. Featuring a professionally designed and installed kitchen by Brubacher Kitchens, this home blends style and functionality seamlessly. Meticulously maintained and thoughtfully updated, it stands as a true testament to pride of ownership. Thoughtfully positioned to capture both comfort and scenery, the home delivers a lifestyle where every day feels connected to the water and the surrounding landscape. The principal living space is warm and inviting, featuring a wood stove that creates a cozy focal point-perfect for enjoying the glow of the fire on cool evenings while taking in views through the large picture windows. Abundant natural light fills the home, highlighting ever-changing vistas of Georgian Bay to the front and the Niagara Escarpment behind, ensuring a constant connection to nature throughout the interior. A generously sized office provides flexible space ideal for remote work, creative pursuits, or additional living needs. The attached garage adds everyday practicality, offering secure parking and ample storage for recreational equipment, tools, or seasonal gear. Whether enjoyed as a full-time residence or a memorable seasonal retreat, this property represents more than just a home-it offers a lifestyle defined by comfort, tranquility, and natural beauty. An opportunity to embrace bayfront living at your own pace, this is where the dream of life on the water becomes reality. *Waterfront road between. (id:42776)
Keller Williams Realty Centres
15 Stoney Road
Tiny, Ontario
Welcome to 15 Stoney Rd., where luxury meets comfort in this beautifully designed, high-quality home built in 2021! This 4 -bedroom, 4 bathroom bungalow is perfect for retirees or anyone seeking a turnkey, low-maintenance lifestyle with top-tier finishes and thoughtful upgrades. From the moment you arrive, you'll notice the real granite exterior skirting, covered front porch floor, and striking fireplace surround a testament to the craftsmanship throughout. Inside, 9-ft ceilings, engineered hardwood, and heated porcelain floors create a warm, inviting space. The open-concept living area features a custom kitchen, a large island, backsplash, and an osmosis water filtration system perfect for entertaining! The primary suite is a true retreat with a walk-in closet, ensuite with double sinks, and a private walk-out to a 14 x 22 deck with a gas hookup and stairs leading to the landscaped backyard. The two guest bedrooms offer large windows, ample closet space, and easy access to a beautifully appointed main bath. The fully finished basement provides even more living space, featuring 1 additional bedroom, a large family room, a 3-piece bath, in floor radiant heat, tons of storage, and a cold room. Need space for hobbies or toys? You'll love the oversized double garage (22 x 28) with inside entry and an insulated 20 x 29 shop! Additional upgrades include 200AMP electrical, built-in speakers, central vacuum, water softener, owned hot water tank, and a drinking water purification system. The asphalt paved driveway and private yard add to the appeal. Located in a peaceful, sought-after area, this home offers modern convenience, elegant finishes, and a move-in-ready experience. Don't miss out, book your private showing today! (id:42776)
Revel Realty Inc
457 2nd Avenue W
Owen Sound, Ontario
Nestled along the picturesque Sydenham River in the prestigious Millionaire Drive neighborhood, this stunning 4 bedroom, 3-bathroom estate seamlessly combines timeless elegance with modern sophistication. The expansive living room serves as the centerpiece, featuring oversized windows that frame breathtaking river views and flood the space with natural light. Step out onto the balcony an ideal spot for relaxing or entertaining while soaking in the serene river scenery. The main floor boasts custom marble floors with in-floor heating in the dining area and hallways. The elegant dining room, accented by original hardwood built-in cabinets and a designer FLOS light fixture, sets the perfect mood for hosting memorable gatherings. Culinary enthusiasts will appreciate the gourmet kitchen, outfitted with top-of-the-line Miele appliances, including an induction cooktop, built-in coffee machine, and garburator, all illuminated by a luxurious designer light fixture. Upstairs, indulge in the spa-inspired bathroom featuring Italian faucets, in-floor heating, a large glass-enclosed shower with teak floors, and a deep soaker tub for ultimate relaxation. The master suite offers dual custom walk-in closets and elegant cabinetry, creating a tranquil retreat. The spacious basement walkout opens to the backyard, providing stunning river views and versatile space for family living, an in-law suite, or private sanctuary. Outside, nicely landscaped grounds lead directly to the river via a set of stairs perfect for outdoor pursuits and peaceful enjoyment. Additional highlights include parking for four vehicles, a Tesla charger, and recent upgrades such as a 2024 roof and new eavestrough 2025, blending historic charm with contemporary comfort. Located in one of Owen Sounds most sought-after neighborhoods, just moments from local amenities, this exceptional riverfront estate presents a rare opportunity to experience luxury living at its finest. (id:42776)
Sotheby's International Realty Canada
33 - 124 Gosling Gardens
Guelph, Ontario
Are you a parent of a student trying to figure out housing? An investor looking for a good start into the market? Or better yet - a first time buyer looking to take that first step that will launch your home ownership journey? We should chat about why this opportunity provides you just a little more value than the average south end townhome. Spoiler alert - it has something do to with a $5,000/month market rent. If location is important to your next real estate move - you should consider this one. Walkable to any number of south end eateries and 3 grocery stores, or take your pick of transit options direct to campus, or the GO stop to Union. You can check the line up at Tim Hortons from your driveway! Worried about the condo fee? This well-managed complex has a low and sustainable fee, and you'll never have to worry about roofs, foundations, or exterior maintenance. Great for those who might not have the time or proximity to clean their own gutters. This functional townhouse layout has 4 bedrooms on the 2nd floor, and a fully finished basement that adds even more square footage. Anyone in a stacked townhome will be jealous - especially when you tuck your car into the garage to keep the snow off. With comfortable parking for 2 and additional spaces available for lease, this home gives you a lot of options - including a year's free rental management from the LiveHere team. Reach out to start planning your 2026 real estate journey. Vacant possession available April 30/2026. (id:42776)
Coldwell Banker Neumann Real Estate
135260 9th Line
Grey Highlands, Ontario
Welcome to your own private country retreat, where space, privacy, and versatility come together on 12.5 picturesque acres. In every season-including winter-this impressive property offers a peaceful setting with picturesque views of the surrounding countryside. The main home features five spacious bedrooms and a warm, inviting layout ideal for family living and entertaining. Large windows fill the home with natural light while framing serene winter landscapes, creating a bright and welcoming atmosphere throughout. The generous kitchen and dining area flow seamlessly into comfortable living spaces, perfect for gathering with family and friends, while updated bathrooms and well-proportioned bedrooms provide comfort for everyone. A rare and valuable highlight of this property is the attached yet completely private two-bedroom in-law suite. With its own entrance, full kitchen, living area, and bathroom, this self-contained space is ideal for multi-generational living, winter guests, or potential rental income. Outdoors, the detached three-car garage offers ample space for vehicles, snowmobiles, ATVs, and storage, while the attached workshop is perfect for hobbies, woodworking, or a home-based business-no matter the season. The expansive acreage provides a beautiful blend of open space and natural surroundings, offering endless opportunities for recreation, trails, or simply enjoying the quiet beauty of winter in the country. Conveniently located just a short drive from town amenities and 5 mins to the top of the Beaver Valley, this property delivers the best of both worlds: tranquil rural living with easy access to skiing, outdoor recreatiton, and everyday necessities. Whether you're accommodating extended family, working from home, or seeking a peaceful four-season lifestyle, this exceptional property is ready to welcome you. (id:42776)
Grey County Real Estate Inc.
156 Snowbridge Way
Blue Mountains, Ontario
Welcome to this exceptional 4+1 bedroom home backing onto the prestigious Monterra Golf Course, perfectly positioned between the 3rd hole and 4th tee. Enjoy four-season living in the heart of Blue Mountain, just a short walk or shuttle to Blue Mountain Village, with access to the amenities of Historic Snowbridge. Filled with natural light from new 2024 windows, this spacious home offers well-designed living areas ideal for both entertaining and everyday living. The main level features a gourmet kitchen with appliances: new (2026), Bosch dishwasher, microwave drawer, and oversized island with bar seating. Walkout to a covered BBQ area and expansive back deck with outdoor dining and hot tub, overlooking golf course and ski hill views. The family room is anchored by a stone gas fireplace, and a front office with bay window overlooks the covered porch. The second level offers a private primary suite with golf course views, walk-in closet, and spa-inspired ensuite with glass shower and claw-foot tub. Three additional bedrooms, a full bathroom, and a laundry room complete this level. The finished lower level is designed for wellness and entertaining, featuring a steam room, large media/lounge area, bar, guest bedroom, gym space, and ample storage. Additional highlights include a spacious mudroom with garage and backyard access. Located minutes from downtown Collingwood, Thornbury, private ski clubs, golf, hiking, and year-round recreation, this home offers the perfect balance of luxury, comfort, and convenience. Enjoy perks of BMVA designation. Book your showing today! (id:42776)
Forest Hill Real Estate Inc.
12 Brillinger Drive
Wasaga Beach, Ontario
Welcome to this charming and well-cared-for two-bedroom raised bungalow located on a quiet street in beautiful Wasaga Beach. Backing onto peaceful Crown Land, this home offers the perfect balance of privacy and convenience, just a short walk to local amenities and minutes from the sandy shores of the beach.Freshly painted and nicely maintained, the home features a bright and inviting main floor with an open-concept living area ideal for relaxing or entertaining. The finished basement provides additional living space, perfect for a family room, guest area, or home office.Step outside to a private backyard surrounded by nature-an ideal setting to unwind and enjoy the tranquility of your surroundings. The property is low maintenance, allowing you more time to appreciate everything this desirable area has to offer.This lovely bungalow is move-in ready and perfectly suited for year-round living, a weekend retreat, or an investment property. Experience the charm of Wasaga Beach living with comfort, privacy, and convenience all in one place. ** This is a linked property.** (id:42776)
Royal LePage Locations North
206 - 60 Wyndham Street S
Guelph, Ontario
Located on the edge of downtown Guelph and backing onto the river, this well-maintained condo at 60 Wyndham offers an exceptional lifestyle and location. Just steps to cafés, restaurants, the farmers' market, and scenic river trails, it perfectly blends urban convenience with natural surroundings. The bright second-floor suite features an open-concept layout with a modern kitchen complete with white cabinetry, quartz countertops, and a stylish backsplash flowing into the dining and living area is ideal for both everyday living and entertaining. The primary bedroom serves as a private retreat, complete with a 3-piece ensuite and walk in shower. A second bedroom and full bath offer flexible space for guests, a home office or additional family needs. In-suite laundry and ample storage add everyday convenience. Enjoy peaceful views from your private balcony overlooking landscaped grounds with a gazebo and patio. Building amenities include a fitness room, party room, guest suite, and secure underground parking, with condo fees covering heat, water, building insurance, and common elements. (id:42776)
Coldwell Banker Neumann Real Estate
23 Pedwell Drive
Northern Bruce Peninsula, Ontario
Experience the ultimate in waterfront living on the shores of Lake Huron! This exceptional property offers 100 feet of pristine, gradual-entry shoreline with sought-after northwestern exposure - perfect for soaking in breathtaking sunsets, expansive water views, and panoramic skies. Watch the sun melt into the horizon as vibrant colours reflect across the lake, then enjoy remarkably clear, star-filled nights beside the crackle of a campfire. Whether you're planning to build a year-round residence or a seasonal retreat, this waterfront lot comes with an approved Site Plan and Drainage Plan, saving you valuable time and effort! The generous 100 ft. x 440 ft. lot is located on a municipally maintained year-round road with hydro available. The roadside is naturally treed for privacy, while the waterside opens to showcase uninterrupted lake vistas - offering the perfect balance of seclusion and scenery. Outdoor enthusiasts will appreciate the nearby public boat launch for easy access to boating, swimming, fishing, and snorkelling in the clear waters of Lake Huron. Situated just 30 minutes from Tobermory, you'll enjoy convenient access to hiking trails, shops, and exploring one of Ontario's most celebrated natural destinations. Stroll along Tobermory Harbour, take in the charming waterfront atmosphere, and enjoy local dining and attractions. Whether you envision a permanent lakeside home or a peaceful weekend escape, this stunning parcel offers a rugged and inspiring canvas to bring your dream to life. (id:42776)
RE/MAX Grey Bruce Realty Inc.

