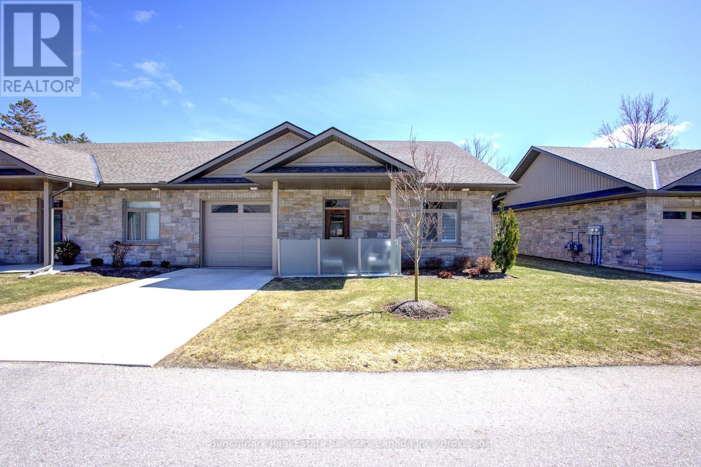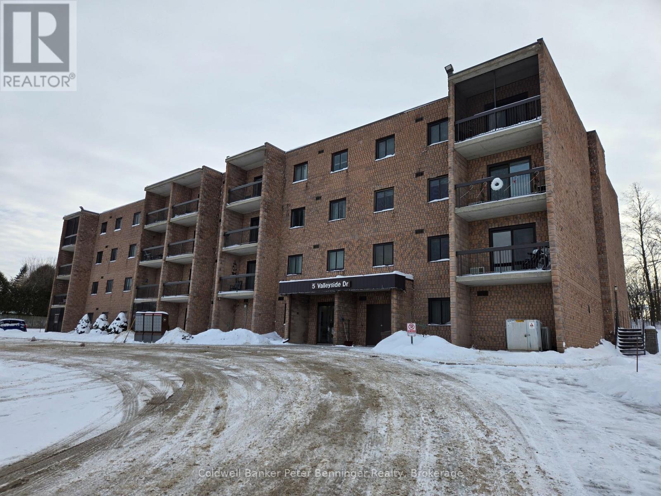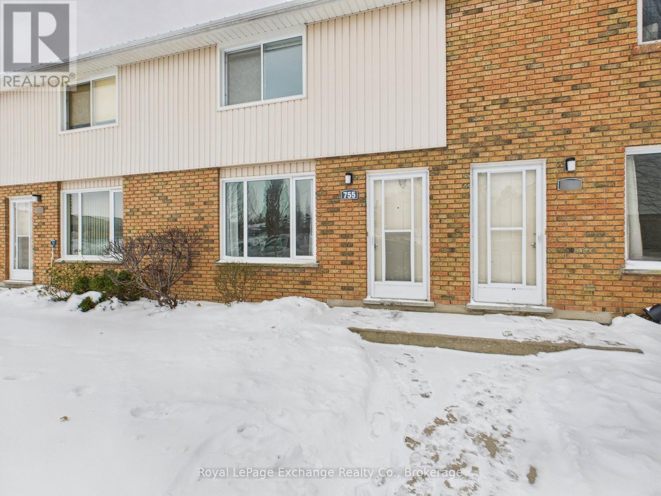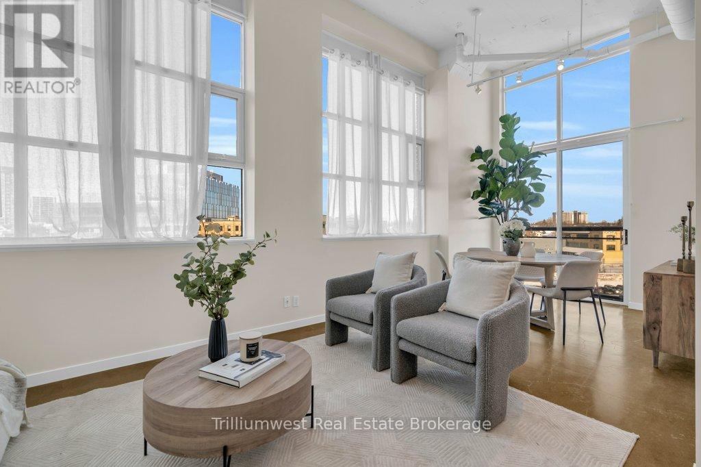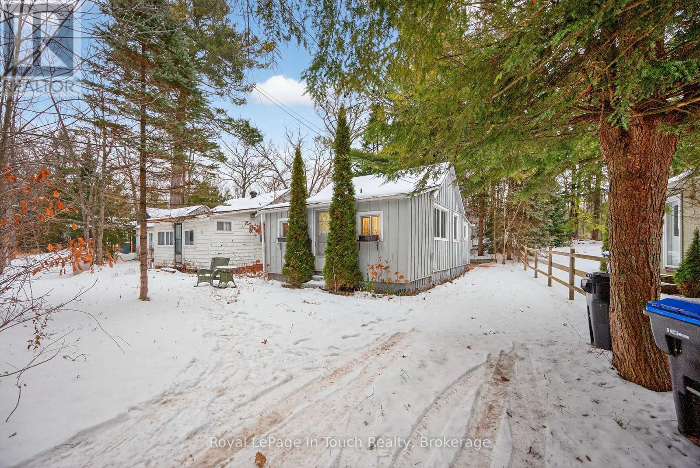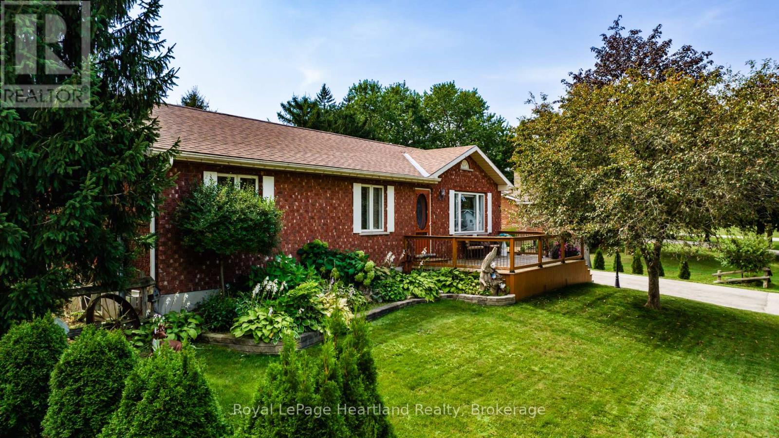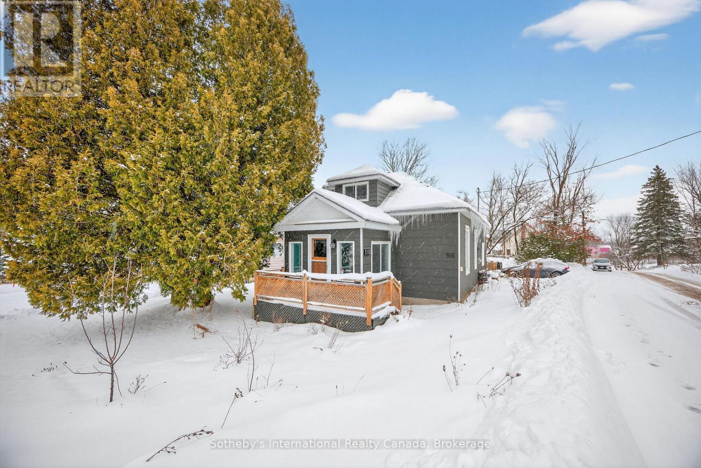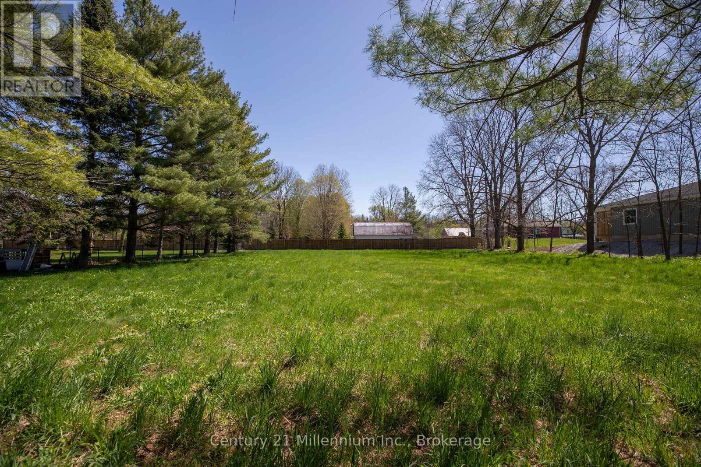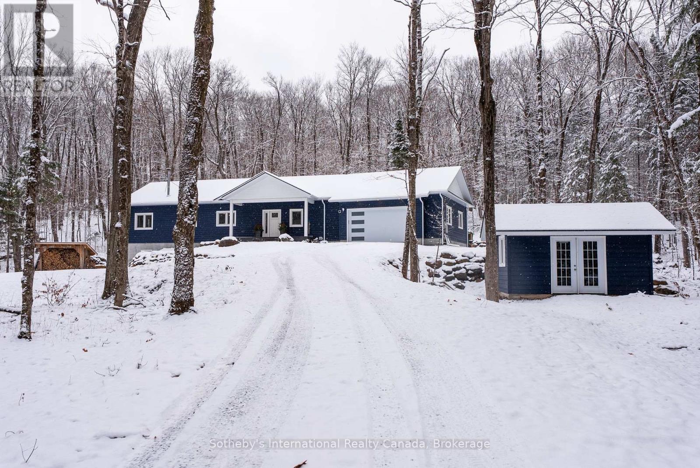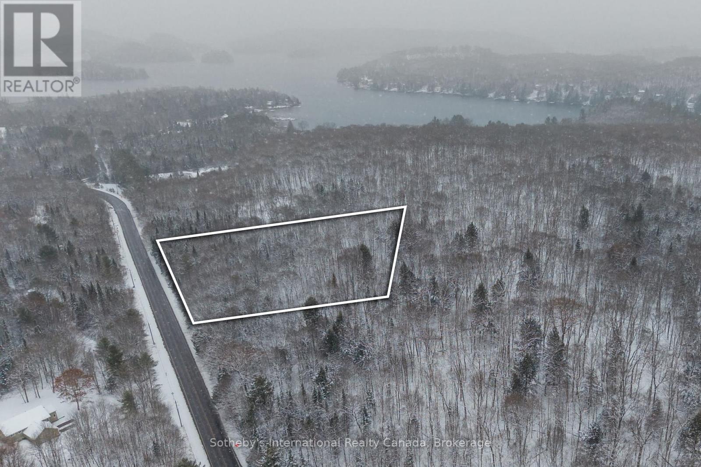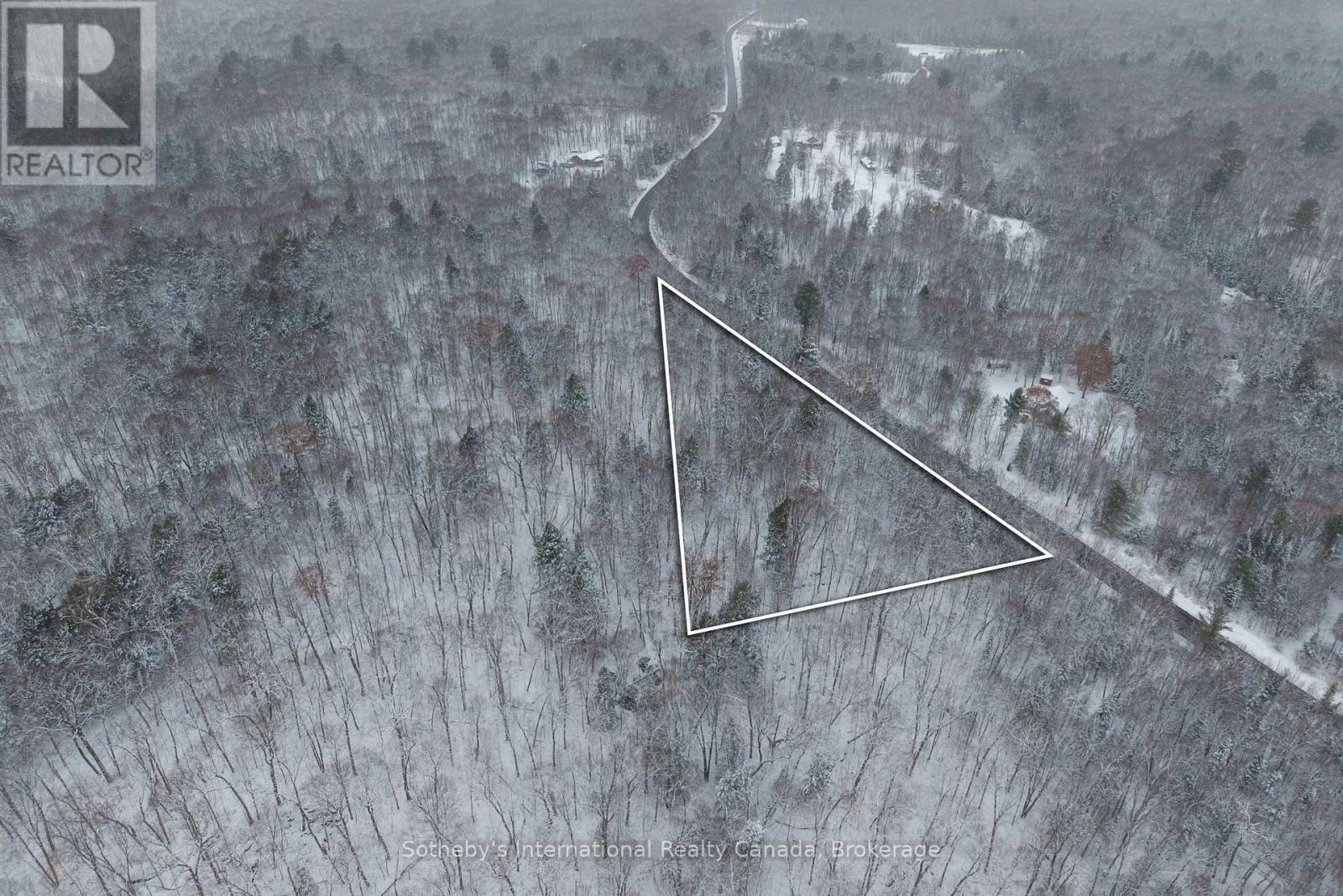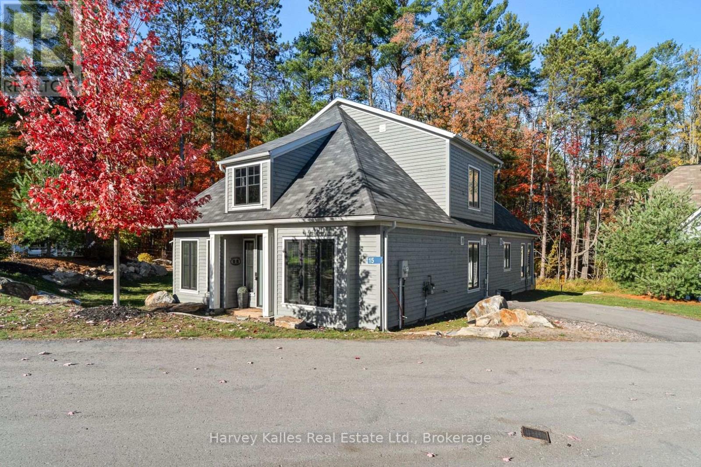33 - 375 Mitchell Road S
North Perth, Ontario
Welcome to Sugarbush, Listowels newest retirement community, designed for folks 55 and over. This Sugarbush Aspen II model, the largest of the Sugarbush model homes, features extensive upgrades including crown mouldings throughout the main house, built in TV credenza & cabinets. Built in office desk and storage, Wilson Solutions customized closets. Kitchen upgrades include oversized island and granite counters, customized range hood, drawer microwave, farmhouse sink, to name a few. The home is heated with a Navien Natural Gas Boiler providing in floor, hot water heat for the ultimate comfort on cooler days. A Daikin mini split Air Conditioner bonnet/condenser with heat pump provides all season comfort. Outside you will be able to entertain or relax on one of the two cement patios, featuring a natural gas fire pit and natural gas hook up for your bbq, while the second patio offers a privacy glass enclosure for quieter times. Each patio provides shade at the touch of a button with automatic retractable awnings. This Aspen II home offers an oversize three piece bathroom with tiled shower as well as a three piece ensuite which also has a tiled shower. Situated in a desirable location within the Sugarbush community, offering a large exclusive use common area back yard with privacy fence, this home truly needs to be seen to be appreciated. (id:42776)
Benchmark Real Estate Services Canada Inc.
305 - 5 Valleyside Drive
Brockton, Ontario
Very affordable 1 bedroom condo for sale with an 11'6"x4'9" North-facing patio, minutes walk to the park & Saugeen River. This Condominium Building is sought after by many, for its affordability and excellent maintenance! It can be a great way to own rather than rent. Or purchase as an investment and generate some income. This unit has JUST had a wonderful refresh, and is move in ready. All the maintenance is covered for you: windows & doors, roof, grass is mowed, snow is plowed etc. Secure Access building allows you to leave whenever you want without any fear. To give you an idea of cost: a 25 year mortgage with 5% down ($12,000) @ 4% interest would be monthly payments of about $1,250. Property tax approximately $138.08/month + monthly condo fee of $241.04 = $1,629.12/month for mortgage, interest, all maintenance and property tax. The only additional expenses would be your utilities (hydro, water & sewer, internet etc.)... That's cheap ownership, these days! Side note - You can reduce your mortgage payment by increasing your down payment. Don't pay someone else's mortgage, pay your own and have something to sell when you want to move or upsize. Call your REALTOR today for full details. (id:42776)
Coldwell Banker Peter Benninger Realty
755 Walsh Street
Kincardine, Ontario
Welcome to Kincardine's Hillside Park Condominiums - a centrally located complex just steps from shopping, schools and a nearby park. This bright and inviting 2-bedroom, 2-bathroom unit offers a functional layout designed for comfortable, low-maintenance living. The main level features a practical floor plan with a dedicated dining area, a cozy living space, and a convenient half bath. Upstairs, you'll find two well-sized bedrooms and a full bathroom, offering privacy and comfort. Consider this as an excellent option for a buyer to move into for personal use or perhaps an investment property. (id:42776)
Royal LePage Exchange Realty Co.
524 - 410 King Street W
Kitchener, Ontario
Discover urban living at its best in this bright and stylish 1-bedroom corner unit on the 5th floor of the highly sought-after Kaufman Lofts. This beautifully designed space has been freshly painted and features soaring ceilings, expansive windows, a juliette balcony and an open-concept layout that fills the home with natural light throughout the day. The modern kitchen flows seamlessly into the living area-perfect for relaxing or entertaining. The spacious bedroom offers comfort and privacy, while the 4 pc bathroom and in-suite laundry add everyday convenience. Enjoy the perks of downtown living in this historic conversion building with modern amenities, including a rooftop terrace, a dedicated parking space and a private locker for extra storage. Located in the heart of Kitchener's Innovation District, you're steps from the LRT, GO station, Google, shopping, restaurants, cafés, parks, and all that downtown has to offer. Whether you're a first-time buyer, investor, or downsizer, this bright corner loft has everything you need for modern city living. (id:42776)
Trilliumwest Real Estate Brokerage
85 Tiny Beaches Road S
Tiny, Ontario
Welcome To The Beach Life! This 3 Bedroom Cottage, With Additional Bunkie, Sits Just A Short Walk From The Gorgeous Sand Beach And Crystal-Clear Waters Of Georgian Bay. Sitting On A Quiet, Treed Lot, This Little Gem Is Perfect For Those Looking For A Cute Place To Hang Their Towel After A Day At The Beach. Forested Backyard Is The Ideal Spot To Entertain, Relax And Enjoy Evenings Around The Bonfire With Friends And Family. Lay-Out And Catch Some Rays While Listening To The Sounds Of Nature That Surrounds You. Huge Bunkie, With Hydro, Is Perfect For Guests And Provides A Great Place For Kids Or Grandkids. Additional Features Include: New Roof (2022). Drilled Well. Large Shed To Store All Of Your Beach Toys. Short Walk To Beautiful Balm Beach, Bustling With Restaurants, Stores/ LCBO, Entertainment, Tennis, Pickleball, Park/Playground & Stunning Sunsets. Located Just 90 Minutes From The GTA And 10 Minutes From Town. Don't Miss This Incredible Opportunity To Create Lasting Cottage Memories. (id:42776)
Royal LePage In Touch Realty
30 North Street
Huron East, Ontario
Tucked away in the charming village of Egmondville, this immaculate home offers the perfect blend of comfort, functionality, and outdoor living. Whether you're downsizing and dreaming of a backyard to spoil the grandkids or a family looking for space to host family and friends with ease, this property has something for everyone. Inside, you'll find 2+1 bedrooms, 2.5 bathrooms, and convenient main-floor laundry. The heart of the home is the solid Amish-built kitchen, featuring maple cabinetry, subway tile backsplash, and updated flooring, all freshly painted throughout. The finished lower level includes a spacious family room with a freestanding gas fireplace, guest bedroom, full bath, and plenty of storage, ideal for hosting visitors or accommodating extended family. This home has been lovingly maintained with numerous upgrades over the years, including refreshed bathrooms, updated flooring, accent walls, new decking, roof, and a fully finished basement. But the true showstopper? The backyard. Step outside to your own private oasis - an oversized covered deck overlooking a stunning in-ground saltwater heated pool. Surrounded by mature trees, perennial gardens, a tranquil pond, and impeccable landscaping, its the kind of space where memories are made. A pool shed and 16x20 workshop/shed add function to beauty, offering room for storage, hobbies, or a potential studio. This is more than a home, it's a staycation destination. If you've been waiting for a move-in-ready property that checks all the boxes, this is the one. - 30 North Street - Where Family Living Meets Backyard Bliss (id:42776)
Royal LePage Heartland Realty
516 High Street
Georgian Bay, Ontario
A charming oasis! This welcoming Muskoka home offers an ideal blend of character, comfort, and year-round appeal-perfect for young families or anyone seeking a peaceful lifestyle in the heart of MacTier. Inside, the home features 2 bedrooms and 2 bathrooms, including a convenient ensuite off the primary bedroom. Just steps away, a versatile loft provides valuable additional space that can serve as a third bedroom, playroom, office, or studio. Hardwood floors in the living and dining rooms add warmth and timeless style. The family-size kitchen, dining area, cozy living room, and bright front porch, designed as a classic Muskoka room, create inviting spaces for daily living and relaxation. Large windows offer lovely views of the natural rock face across the street, a signature element of the property's charm. Outdoor living shines here. In the warmer months, enjoy the wild garden and butterfly garden, filled with native plants that attract birds and pollinators. Dine under the cedar gazebo or simply unwind among the flowers. In winter, warm up in the outdoor four-person Finnish heater sauna, a standout feature that enhances the home's year-round comfort. This is not just a winter luxury-it delivers an intense heat experience ideal for relaxation, stress reduction, and socializing, making it a gathering space in every season. The location offers unmatched convenience: walking distance to the grocery store, hardware store, library, local shops, and the elementary school. Stewart Lake's public beach is only a short stroll away, and nearby hiking and snowmobile trails make outdoor adventure effortless. Parry Sound and Port Carling are also just a quick drive. With a thoughtful layout, flexible living spaces, and a setting that embraces every season, this home offers an accessible and genuinely charming way to experience the Muskoka lifestyle. (id:42776)
Sotheby's International Realty Canada
Lot 19 Nelson Street
Arran-Elderslie, Ontario
Come Explore PAISLEY ; a growing community at the crook of Bruce Road 1 and 3. This vacant lot offers somany options. Build your dream home with large shop and still have room for gardens and spacious yard..OR build a duplex ... options a plenty to consider. Water and Natural Gas lines to the lot. A quick walk brings you to Rotary Park which offers for a range of a sports with the Saugeen RIver rolling by. Stroll downtown to enjoy great food at local restaurants or pick up treats at the best little convenience store. The community is bustling - restored mill is now a lovely inn, a soon-to-open apartment complex, quaint shops,grocery store, arena, Royal Canadian Legion, Treasure Chest Museum and more. Fifteen minutes to Bruce Power; less than 30 minutes to Port Elgin or Walkerton. Rich in History , come take a look (id:42776)
Century 21 In-Studio Realty Inc.
2435 Ravenscliffe Road
Huntsville, Ontario
Nestled on the serene Ravenscliffe Road, this stunning new bungalow awaits its first owner. Recently completed, this beautifully designed home offers a perfect blend of modern elegance and natural beauty. Enjoy the privacy created by its strategic positioning away from the road, while still benefiting from year-round access. Step inside to discover a spacious open-concept living area, where large windows frame picturesque views of the lush forest and backyard, flooding the space with light. The stylish kitchen flows seamlessly into the dining and living areas, making it perfect for entertaining. The main floor features three generously sized bedrooms and two beautifully finished bathrooms, ensuring comfort for you and your guests. The true gem lies in the lower level, with its own private entrance and driveway. Currently finished with a cozy bedroom and living area, this space includes a rough-in kitchen area-ideal for creating a separate apartment, in-law suite, or rental space. A versatile bonus room offers endless possibilities for use as a home office or playroom. This custom-built home boasts an insulated attached garage, an above-ground pool for summer enjoyment, and a spacious deck perfect for outdoor gatherings. Every detail has been thoughtfully considered, from the energy-efficient ICF basement to the on-demand hot water system. Additionally, the property is subject to severance, with two adjacent lots available for sale, offering excellent opportunities for expansion or investment. Imagine living in this peaceful retreat on Ravenscliffe Road, where modern living meets the tranquility of nature. This is not just a home; it's a lifestyle waiting for you to embrace. Schedule your viewing today (id:42776)
Sotheby's International Realty Canada
0-S2 Ravenscliffe Road
Huntsville, Ontario
Discover a remarkable opportunity to own just over 3 acres of beautifully forested land, nestled along a municipally maintained road only 10 minutes from downtown Huntsville. This exceptional lot offers the perfect blend of privacy and accessibility, making it an ideal canvas for your dream home .With its easy buildable terrain, this property presents a wonderful chance to create a private retreat surrounded by nature. Enjoy the tranquility of the forest while still being conveniently close to the vibrant amenities and services of Huntsville, including shops, restaurants, and recreational activities. The lot's year-round road access ensures that you can fully embrace all four seasons, whether it's hiking in the summer or enjoying winter sports nearby. The peaceful setting provides a serene escape from the hustle and bustle of city life, allowing you to immerse yourself in the beauty of the outdoors. Imagine waking up to the sounds of nature and the gentle rustle of leaves, with ample space to create your own sanctuary. Whether you envision a cozy cottage or a larger family home, this lot offers the perfect backdrop for your vision. Don't miss out on this rare opportunity to secure a slice of paradise just minutes from downtown Huntsville. Embrace the potential of this stunning lot and start planning your future today (id:42776)
Sotheby's International Realty Canada
0- S1 Ravenscliffe Road
Huntsville, Ontario
Discover a remarkable opportunity to own just under 3 acres of beautifully forested land, nestled along a municipally maintained road only 10 minutes from downtown Huntsville. This exceptional lot offers the perfect blend of privacy and accessibility, making it an ideal canvas for your dream home. With its easy buildable terrain, this property presents a wonderful chance to create a private retreat surrounded by nature. Enjoy the tranquility of the forest while still being conveniently close to the vibrant amenities and services of Huntsville, including shops, restaurants, and recreational activities. The lot's year-round road access ensures that you can fully embrace all four seasons, whether it's hiking in the summer or enjoying winter sports nearby. The peaceful setting provides a serene escape from the hustle and bustle of city life, allowing you to immerse yourself in the beauty of the outdoors. Imagine waking up to the sounds of nature and the gentle rustle of leaves, with ample space to create your own sanctuary. Whether you envision a cozy cottage or a larger family home, this lot offers the perfect backdrop for your vision .Don't miss out on this rare opportunity to secure a slice of paradise just minutes from downtown Huntsville. Embrace the potential of this stunning lot and start planning your future today! (id:42776)
Sotheby's International Realty Canada
15 - 2054 Peninsula Road
Muskoka Lakes, Ontario
Located in the Legacy Cottages community on Lake Rosseau in Minett, this turn-key, four-bedroom, three-and-a-half-bathroom cottage offers a refined lakeside retreat tailored for both investors and owners who wish to enjoy the lake. The main level centres on an open-concept living area with a well-appointed kitchen, a welcoming dining space, and a comfortable lounge area with a fireplace plus a walkout to the covered deck and hot tub. Two main-level bedrooms with ensuite baths provide privacy and comfort for guests. The upper level features two additional bedrooms that share a full bathroom, creating a flexible space for family or visiting guests. Ready for year-round use, the property comes with an obligation to rent the unit for a set number of weeks, including a portion during the high season, with the option to extend rentals to maximize revenue if desired. Investors can savour lake life while the property manager handles marketing, reservations and more.Community amenities enhance the overall appeal: a communal pool and shared waterfront access offer residents and guests a serene setting for swimming, boating, and sunset moments on Lake Rosseau. Thoughtful finishes and natural light create a calm, contemporary ambience throughout, with clear sight lines between living, dining, and culinary areas for easy daily living and memorable gatherings. HST is in addition to the sale price (id:42776)
Harvey Kalles Real Estate Ltd.

