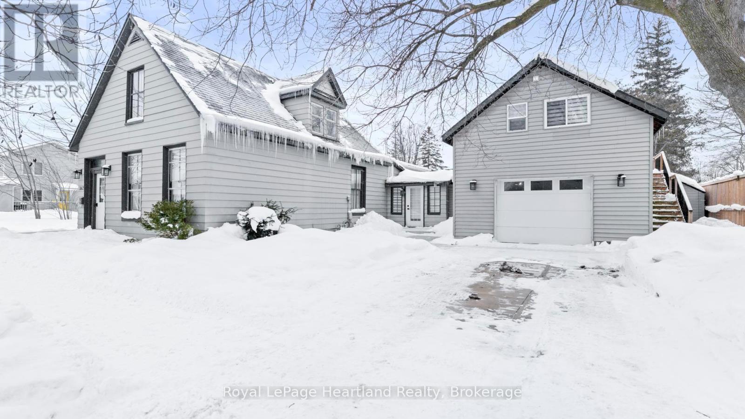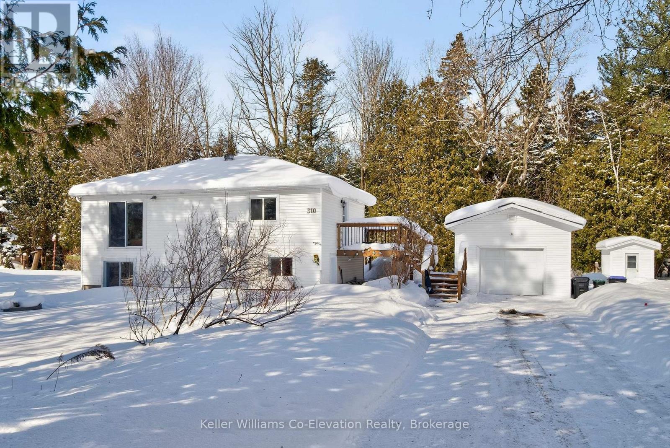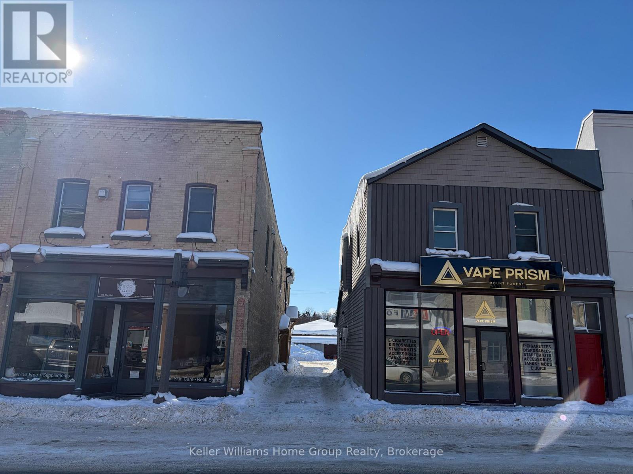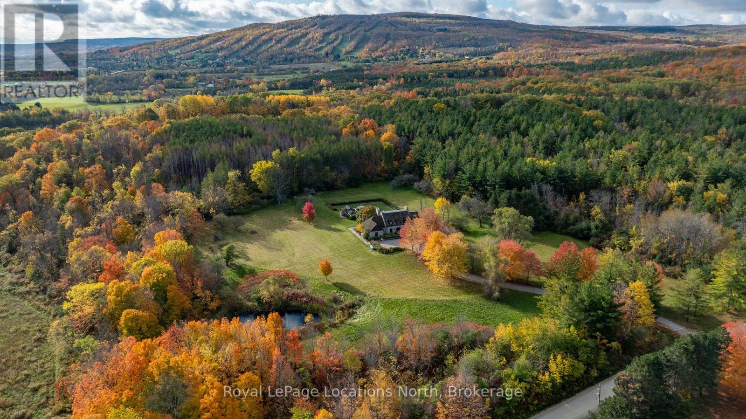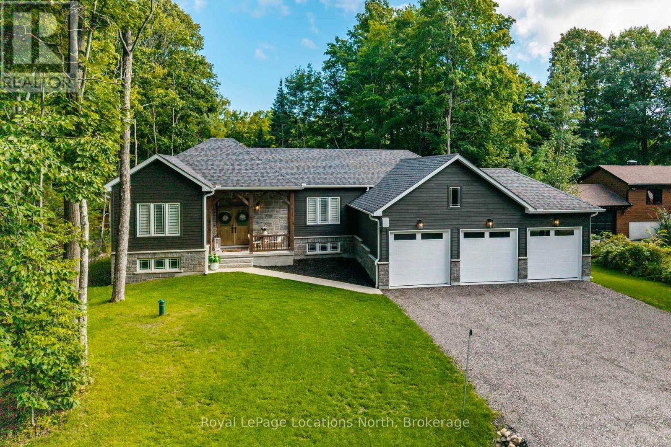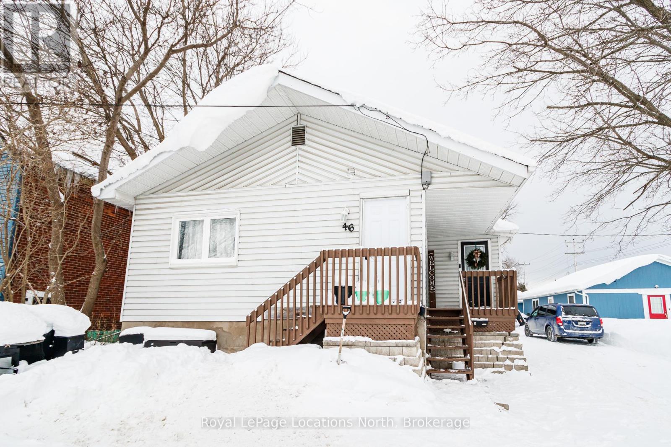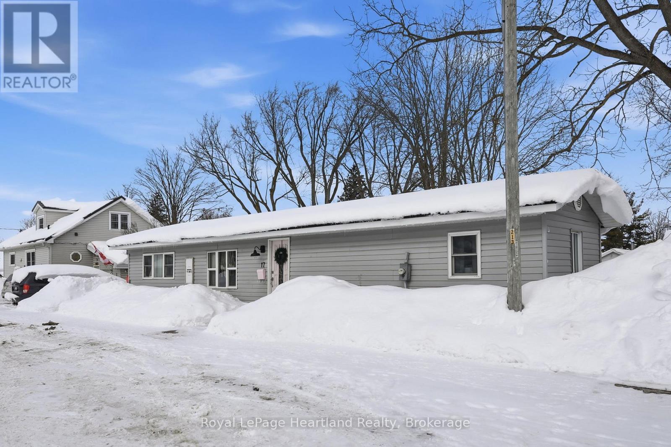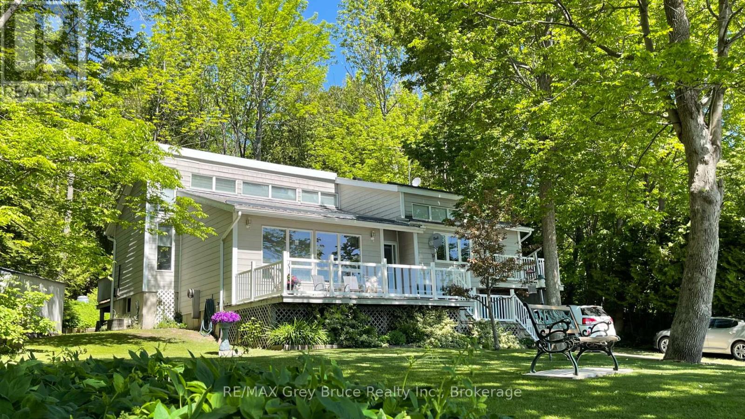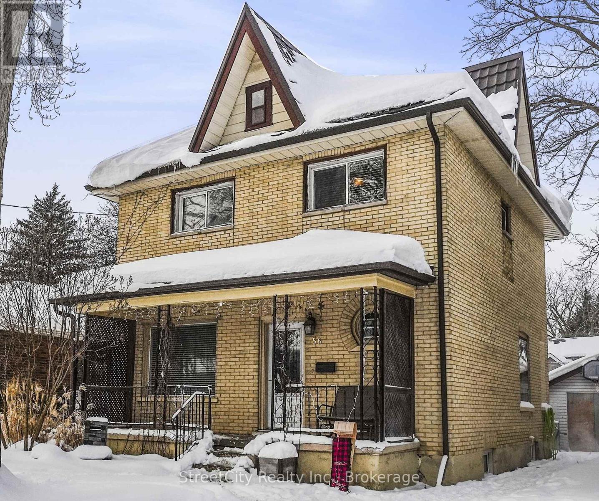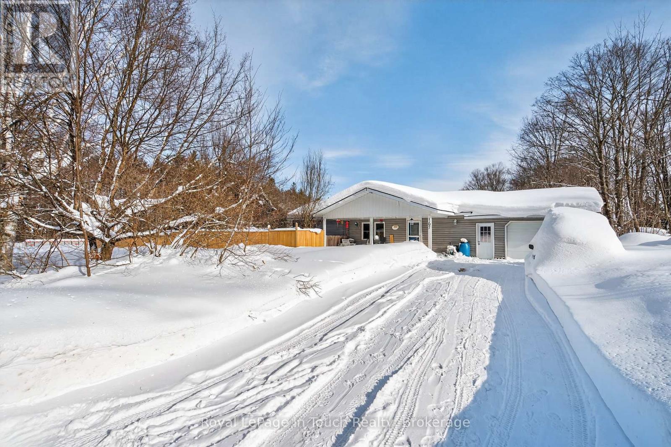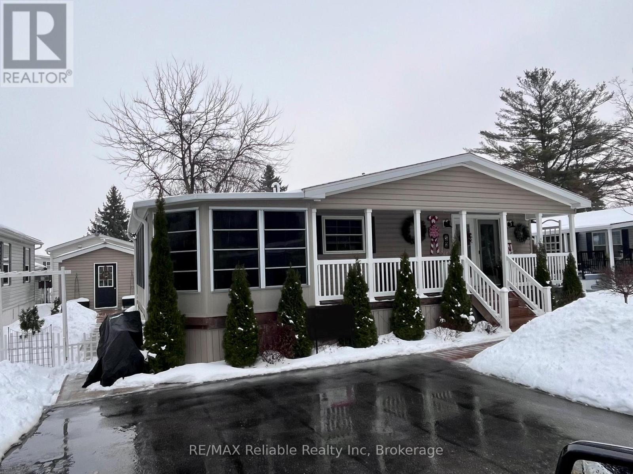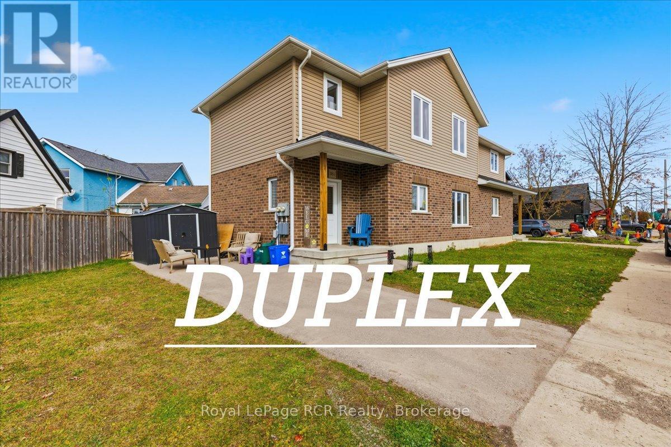162 Wellington Street S
Goderich, Ontario
Opportunity awaits! 162 Wellington Street South, just a short walk to schools, parks, and the shores of Lake Huron. This well-maintained 4-bedroom, 1.5-bath home is full of character, comfort, and a rare bonus: built-in income potential. The separate short-term rental suite is currently operating as a 5-star Airbnb and was renovated in 2022. With its own private entrance and driveway, a bright white kitchen with island, open-concept living space, one bedroom, and an ensuite featuring a custom tile shower, it's ideal for added revenue, extended family, or flexible dual living.Inside the main home, you'll find timeless charm paired with modern updates-high ceilings, pine floors, and a spacious eat-in kitchen that's made for everyday life and hosting. The main level also offers a bedroom, laundry area, a full bath with a clawfoot tub, and an indoor hot tub for year-round relaxation. Upstairs, three additional bedrooms provide plenty of space for family, guests, or home office needs.Whether you're looking for a primary home with mortgage-helper potential or a smart investment opportunity in a walkable Goderich location, this property delivers. Book your private showing today. (id:42776)
Royal LePage Heartland Realty
310 Concession 13 W
Tiny, Ontario
Have you ever walked into a home and instantly felt at ease? The kind of place that feels like a deep breath the moment you step inside. This is that house. Tucked into a quiet, forested setting and backing onto greenbelt, this property offers privacy, starry skies, birdsong and the kind of calm that's getting harder to find. Surrounded by nature yet just minutes from one of Tiny's best sandy beaches, you truly get the best of both worlds, peaceful rural living without feeling far from everything. Set on an expansive 170 x 150 ft double-wide lot, there is room to breathe, room to play, and room to imagine what's next. The oversized insulated garage, built in 2011, with electrical is perfect for hobbies, storage or a future workshop. An additional 10x12 shed also offers additional outdoor storage. High-speed internet is available, so working from home or streaming is seamless. Inside, the home is filled with soft, natural light that keeps the space feeling bright and uplifting all day long. With four bedrooms, two bathrooms and a spacious eat-in kitchen, there is flexibility for growing families, guests or even in-law potential. The layout feels welcoming and functional, a home that simply feels good to be in. When you fall in love with this house, it just might love you right back. Although the lot cannot be severed, there is the potential to build an accessory dwelling, or perhaps a shop (to be confirmed with Township). Recent improvements include: Windows - 2021 * New flooring throughout, Updated bathrooms * Seamless Eavestroughs * Jet pump and pressure tank* Garage - New Panel & Exterior Light* all in 2024 * and New deck - Oct 2025 * Age of Shingles - 2011. (id:42776)
Keller Williams Co-Elevation Realty
157 Main Street N
Wellington North, Ontario
Excellent investment opportunity in the heart of downtown Mount Forest. This well-maintained and nicely updated mixed-use property offers strong current income with significant upside potential. The building includes two main-floor retail commercial units in a high-visibility downtown location, along with seven residential apartments consisting of four one-bedroom units, two two-bedroom units, and one studio apartment. The property benefits from plenty of on-site parking, and two additional storage buildings on the site provide excellent potential for further development, expansion, or additional revenue streams. With opportunities to improve operating efficiencies and increase rental income over time, this property represents a solid value-add investment. Ideal for investors seeking a stable return with long-term growth potential in a prime downtown setting. (id:42776)
Keller Williams Home Group Realty
609830 12th Side Road
Blue Mountains, Ontario
Discover an extraordinary opportunity to own a rare 32.14-acre luxury estate in the Blue Mountains, ideally positioned on the border of Collingwood and just minutes from Osler Bluff Ski Club, OslerBrook Golf & Country Club, Blue Mountain Village, and downtown Collingwood. Set well back from the road with a long, tree-lined driveway, this exceptional property offers remarkable privacy, natural beauty, and endless potential. Built in 1982, the stately stone residence presents an ideal canvas for those looking to create a custom dream estate with some views out to the bay in the winter. The grounds are truly spectacular. Highlights include a 56' x 25' PebbleTec pool with seasonal hot tub, poolside gazebo, pond, meadow, creek, and a private trail system winding through a mature forest. Silver Creek meanders through the East edge of the property, with seasonal salmon and Trout runs adding to the unforgettable natural landscape. Whether you envision a serene country retreat or a reimagined modern luxury estate, this one-of-a-kind property delivers unmatched location, privacy and scale in one of Southern Georgian Bay's most coveted recreational destinations. Your private retreat awaits. A must-see! (id:42776)
Royal LePage Locations North
15 Pinecone Avenue
Tiny, Ontario
Welcome to Pinecone Ave, a quiet picturesque street in Tiny- where refined living meets the relaxed pace of life by Georgian Bay. This exceptional bungalow offers the perfect combination of modern craftsmanship, timeless style & practical design, making it an ideal choice for those seeking either a full-time residence or a peaceful retreat just minutes from the water. From the moment you step inside, you'll notice the attention to detail & quality finishes that set this home apart. Wide plank engineered hardwood floors extend across the open-concept main living space, creating a sense of warmth & continuity. At the heart of the home is a custom-designed kitchen featuring sleek quartz countertops, an oversized island with abundant storage & thoughtful design elements that make both everyday cooking & entertaining effortless. The kitchen seamlessly flows into the dining/living areas, where tall windows welcome natural light & a dramatic floor-to-ceiling fireplace serves as the inviting focal point of the room. Step outside to your tranquil backyard. The spacious deck is complemented by a large metal gazebo, offering the perfect spot for summer gatherings. The 3-car garage provides plenty of room for all your toys, while the full-height unfinished basement offers endless potential to design the space you've always imagined. & of course it's ICF construction. This property is more than just a house, it's a lifestyle. Located minutes from sandy beaches, scenic trails & peaceful parks, you'll have endless opportunities to enjoy the outdoors. Imagine days spent swimming, kayaking, or paddleboarding on the Bay, followed by evenings gathered around the fireplace or relaxing on the deck under the stars. With its seamless blend of modern comfort, low-maintenance living & proximity to everything that makes Tiny such a beloved community, this bungalow is a rare find. This coastal vibe bungalow is waiting for its next owner to enjoy all that Georgian Bay living has to offer!! (id:42776)
Royal LePage Locations North
46 Fourth Street W
Midland, Ontario
This amazing home offers unparallelled opportunity for first time homebuyers, growing families and investors. On the main floor, you will find an open concept kitchen, dining room, and living room. A partial cathedral ceiling makes the space feel warm and inviting. The large patio doors open to a spacious deck, and beyond that a fully fenced backyard. The main floor continous with three bedrooms. The primary bedroom featuring a two piece en suite. A separate entrance to the downstairs offers endless possibilities for investors or income potential. An en suite like this can easily rent for $1500 a month, which can offset over half of the mortgage payments. Downstairs you will find a one bedroom in-law suite, complete with laundry, a gas fireplace, and an open concept, kitchen and dining room. This home shows extremely well and needs nothing! The love that the current owners have put into it is evident everywhere. Completing this incredible property is an oversized, two car garage. The new asphalt shingle roof on the house along with the steel roof on the garage will offer years of maintenance free living. The fully fenced backyard is ideal for pet owners and young children. This house must be seen to be appreciated. Priced to sell, and with the income potential from the in-law suite, this home offers the most affordable living. Renovated 2 full Bathrooms and bedroom in basement,Brand new side door, Furnace(2020), AC(2020),Gas Stove(2022), Fridge (2016) & Dishwasher (2025), Samsung Washer/Dryer(2018), Metal Garage Roof freshly painted. ** This is a linked property.** (id:42776)
Royal LePage Locations North
17 Clarke Street S
Minto, Ontario
Small town charm meets modern vibes! If you've been searching for a home that feels "just right" without the "just way too much work" price tag, this tastefully updated 3-bedroom beauty in Clifford is calling your name. Step inside and feel that instant "ahhh." The interior layout is the perfect blend of cozy and functional, making it just as easy to host a Friday night game night as it is to curl up for a quiet Sunday movie marathon. Everything has been freshened up so you can stop scrolling through Pinterest and actually start living the dream.Why You'll Love It: 3 Bright Bedrooms: Plenty of space for the family, a home office, or that hobby room you've been dreaming of.Updates: All new flooring, kitchen & bath in 2024, new roof in 2022, furnace in 2018 plumbing in 2017, water heater in 2023 and endless cosmetic updates since 2024. Outdoor Freedom: The backyard is fully fenced, meaning the kids and the dog can burn off energy safely while you fire up the grill.Location! Forget the car keys-you're just a short stroll away from everything that makes Clifford great. Whether you're heading to the playground, sports fields, or the arena, it's all right there. Nature lovers will adore the nearby walking trails, and when hunger strikes, local shopping and dining are just around the corner.Fresh, fun, and move-in ready-17 Clarke St S is ready for its next chapter. Call Your REALTOR Today To View This Beauty and Finally Stop Swiping. (id:42776)
Royal LePage Heartland Realty
172 Bruce Road 9
South Bruce Peninsula, Ontario
Fabulous waterfront property on the shores of Colpoy's Bay and located just minutes north of Wiarton. Enjoy the panoramic views from your front deck and upper balcony off the Primary Bedroom patio. There is even another deck at the rear of the property to afford privacy and shade on a hot summer day. The primary rooms are generous in size and feature a formal living room, dining and kitchen along with 3 bedrooms and a full bath on the main level of the home. The lower level features sunken family room, laundry room, utility/storage room and a hobby room which could be a fourth bedroom. Home has new forced air propane heating system and central air for cooling. There is also an attached garage and 2 garden sheds. This is an affordable waterfront property at a great price! Enjoy the views and all the Bruce Peninsula has to offer! (id:42776)
RE/MAX Grey Bruce Realty Inc.
56 Stratford Street
Stratford, Ontario
56 Stratford is a solid century home with a large backyard in a great location. Set on a quiet street just a short walk from downtown Stratford, this two-storey, 3-bedroom, 2-bath home offers 1400 sq ft of comfortable living space. The main floor features a large kitchen with stainless steel appliances and plenty of room to cook, gather, and linger. Just off the kitchen, a convenient 2-piece washroom offers the convenience of main floor laundry. The bright all-season sunroom is filled with natural light and leads out to the large, fenced rear yard with plenty of space to garden, and a greenhouse ready for the season ahead. Upstairs, find three generously sized bedrooms that include closets, as well as an updated full bath. The unfinished basement provides ample storage space. A paved private driveway accommodates up to three vehicles, and the detached workshop/garage with power adds excellent storage and workspace. With central air, a metal roof, and downtown shops, cafés, and amenities only minutes away, this is a home that feels established, comfortable, and easy to live in. Call your Realtor today for more information or to book your private showing. (id:42776)
Streetcity Realty Inc.
167 Timcourt Drive
Tiny, Ontario
Great home or 4 season cottage with the perfect blend of seculsion and amenities. Short walk to Farlain Lake or Awenda Park for all your outdoor enjoyment needs! This 2 bedroom bungalow offers all one floor living, large fully fenced yard, spacious attached garage (24.5 x 17.5ft) with inside entry. Updates in 2020 include roof, bathroom, gas fireplace, gas stove, flooring in kitchen/bath, windows in living room, quartz counter in kitchen (2023). Call today for your (id:42776)
Royal LePage In Touch Realty
52 Cherokee Lane
Ashfield-Colborne-Wawanosh, Ontario
Check out 52 Cherokee Lane, located at the lakeside, leased land community of Meneset on the Lake! This beautifully maintained home is move-in ready & offers 1365 sq ft of living space. The covered front porch invites you to relax, enjoy the peaceful setting and greet friendly neighbours as they pass by. Step inside to an open concept kitchen, dining & living room, featuring a stunning cathedral ceiling & an abundance of natural light. With 3 bedrooms and 2 full bathrooms, there's plenty of room for family, guests, or hobbies. The cozy fireplace in the living room adds ambience & warmth, perfect for cozy evenings. A centrally located 4 pc bathroom offers convenience to guests who are over for a short visit or staying in the 2 additional bedrooms. If you don't need 2 extra bedrooms, consider using one as an office or hobby/craft space. The spacious primary suite is a complete with a walk-in closet & a generous sized 3 pc ensuite. The large eat-in kitchen is ideal for everyday living & entertaining, with the laundry/utility room just off to the side for added functionality. From here, step into the awesome 3-season sunroom with tinted vinyl windows that provide extra privacy. Outside, you will fall in love with the beautifully landscaped yard. A 12' x 12' shed, with hydro, offers additional storage or the potential for a workshop. As a resident of this 55+ community, you will enjoy many social activities, access to a private sandy beach & the breathtaking Lake Huron sunsets, the perfect way to end your day! (id:42776)
RE/MAX Reliable Realty Inc
38 Cobourg Lane
Stratford, Ontario
38 Cobourg Lane, Stratford - A modern, thoughtfully designed 4-year-old duplex offering versatility and comfort. The upper unit is currently occupied, while the main floor is available to move-in. Perfect for homeowners who want extra income potential or room for extended family, this property features open-concept kitchens with large islands, stone countertops, vinyl plank flooring, ensuite bedrooms, walk-in closets, full baths with walk-in showers, and bright, airy living spaces. Each unit includes new appliances, full laundry, private entrances, porches, and dedicated parking. With no condo or common fees, you have full control over the property. Ideally located just steps from Stratford's vibrant downtown, this duplex combines modern living, convenience, and flexibility - a must-see opportunity! (id:42776)
Royal LePage Rcr Realty

