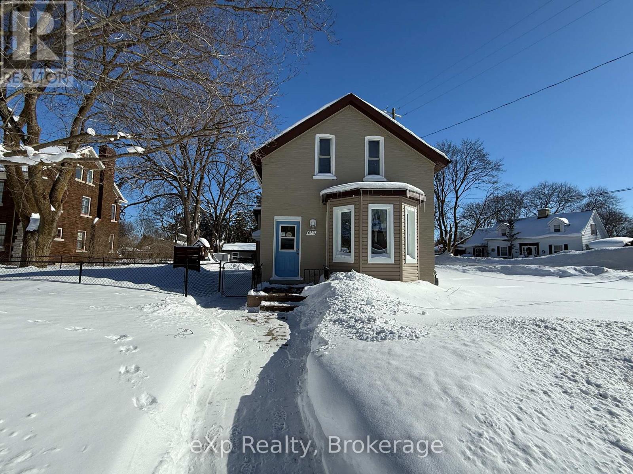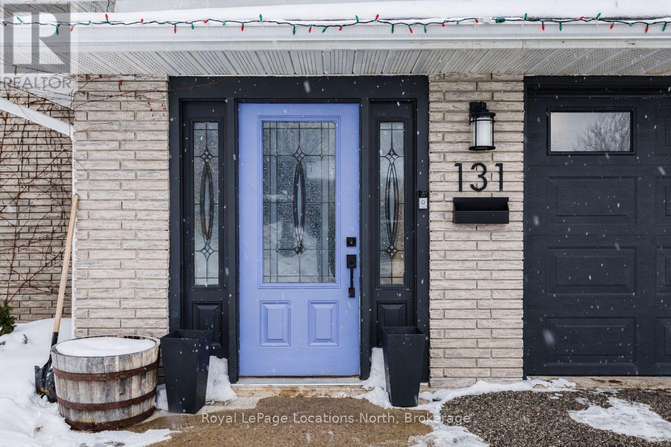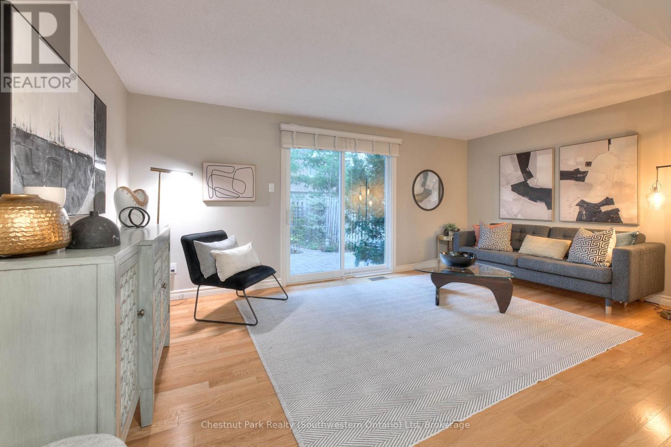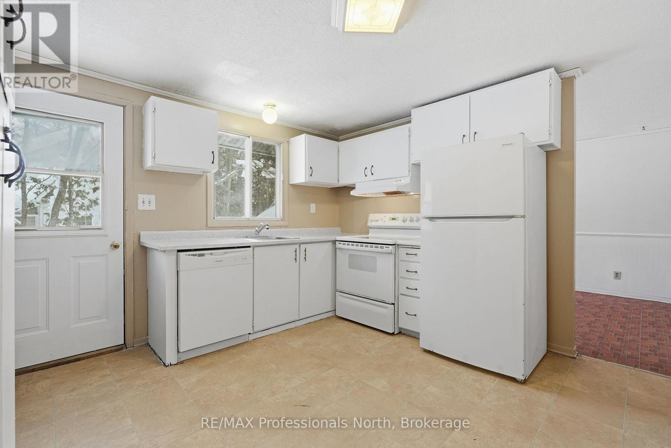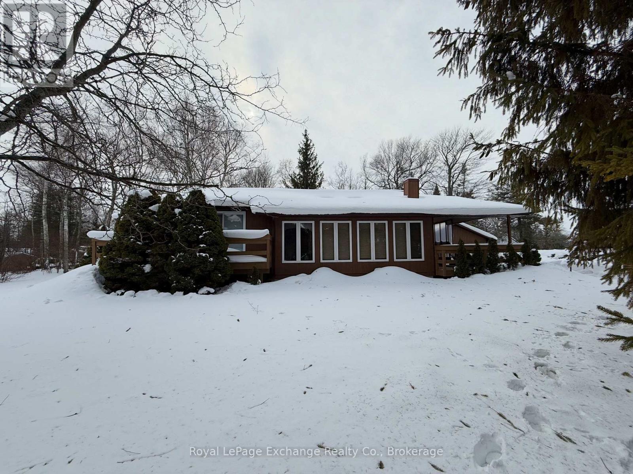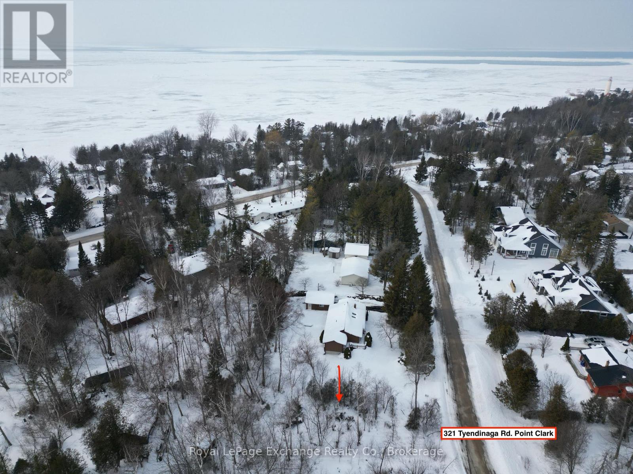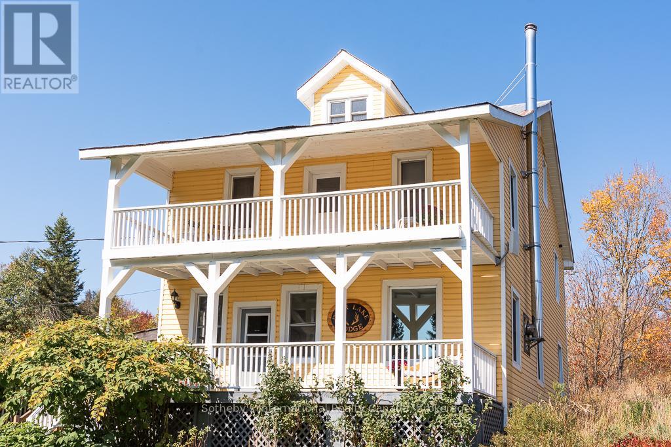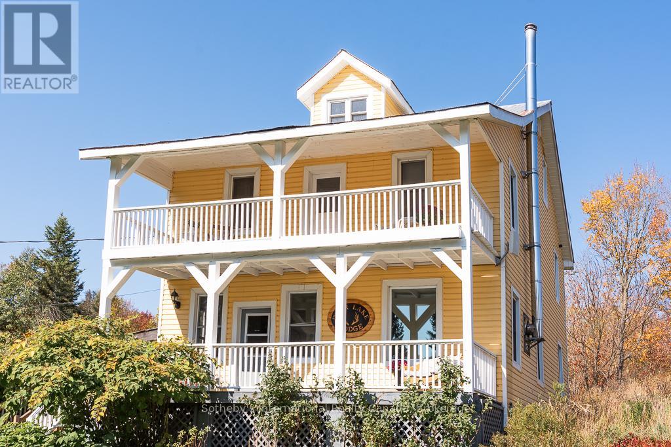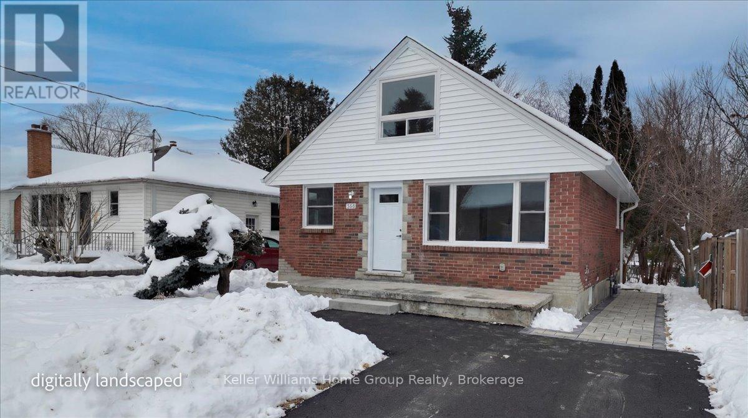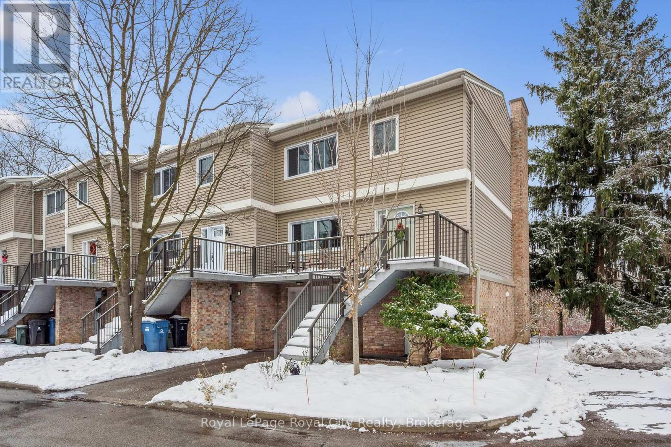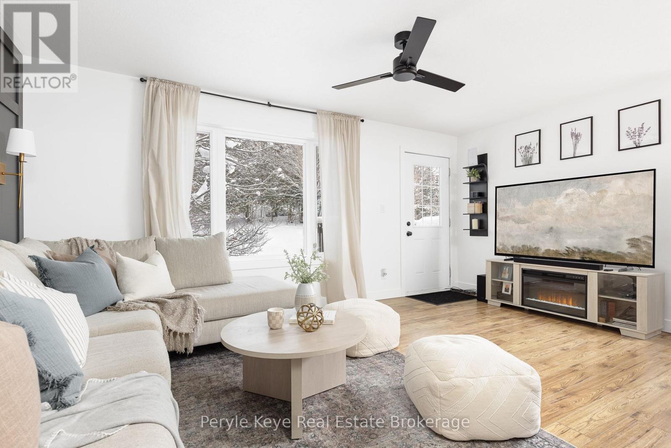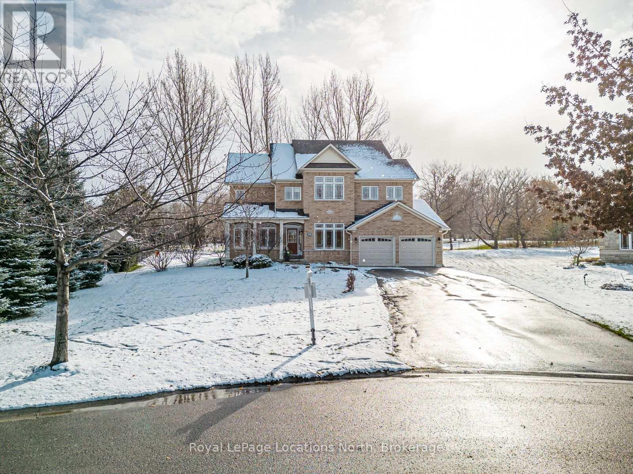630 Gibson Street
Brockton, Ontario
This home has been beautifully updated and features a modern, bright kitchen with recently updated cabinetry and countertops, along with many other updates, including living room, upstairs washroom and insulation. Offering three bedrooms, two bathrooms, an eat-in kitchen, spacious living area, and a den/office or a play area for the kids, this home is both functional and welcoming. Outside, you'll find a fully fenced yard - perfect for kids or pets and a detached 27' x 27' garage with hydro. Located close to grocery stores and within walking distance to both the public and Catholic schools. This home is waiting for it's new family to move-in and enjoy! (id:42776)
Exp Realty
131 Albert Street
Collingwood, Ontario
Welcome to 131 Albert Street, a thoughtfully updated split-level home in one of Collingwood's most desirable, walkable neighborhoods. Just a 10-minute walk to Sunset Point and approximately 15 minutes to the Collingwood Heritage District, this location offers an ideal blend of lifestyle, convenience, and versatility. This 4-bedroom, 2-bathroom home has undergone extensive renovations, with most major updates completed between 2022-2023. Improvements include a new roof and eavestroughs, energy-efficient heat pumps with air conditioning, new appliances (washer, dryer, stove, dishwasher, and fridge), and the addition of an attached accessory apartment. The studio suite features a separate entrance and is approved for use in partnership with the Rural Ontario Medical Program (ROMP), currently generating a minimum of $200 per week. Additional upgrades include improved attic insulation, five updated windows, renovated kitchen and bathrooms, and a refinished basement, enhancing overall comfort and livability. This flexible layout may also appeal to service-based professionals seeking a live-work arrangement, offering separate access and ample parking (buyers to satisfy themselves regarding intended use). Inside, the main living spaces feature wood flooring throughout, with stair runners only, and a practical mudroom-ideal for busy households, pets, or active lifestyles. The property also offers a single-car garage, partially fenced (approximately 80%) yard, tiki bar, storage shed, and generous parking to support multi-use living. Whether you're searching for a family home, a house-hacker's opportunity, or a flexible live-work setup in a prime location, 131 Albert Street delivers exceptional value and adaptability. (id:42776)
Royal LePage Locations North
30 - 383 Edinburgh Road S
Guelph, Ontario
Welcome to 30-383 Edinburgh Road South (Edinburgh Place Condos), an updated townhome that blends modern finishes with unbeatable convenience. Convenient & updated 3-bedroom townhome with parking for 1-vehicle in the center of Guelph with easy access to the University of Guelph and Stone Road Mall. Perfectly suited for first-time buyers, downsizers, or investors, this move-in-ready home checks every box for comfort, value, and location. Step inside to find a bright, open-concept main floor featuring a gorgeous kitchen with high-end appliance package, granite countertops, sleek cabinetry, quality stainless steel appliances, and a functional layout that connects seamlessly to the dining and living areas. A convenient powder room and walkout access to your private, fully fenced landscaped backyard make the main level ideal for everyday living and entertaining. The summertime photos help paint a picture of the wonderful backyard atmosphere. Upstairs, you'll find three generous bedrooms and a stylishly updated three-piece bath, offering plenty of space for a growing family or shared living. The basement adds versatility with a cozy recreation room, laundry area, and ample storage ready for your finishes. This well-managed complex includes water, cable, high-speed internet, and exterior maintenance in the monthly condo fee-giving you a worry-free, low-maintenance lifestyle. The professionally managed condo has also just had a new roof, insulation and newer windows and doors for your piece of mind. Located just minutes from the University of Guelph, Stone Road Mall, parks, schools, and transit, this address puts you right in the heart of one of Guelph's most convenient and connected neighbourhoods. Whether you're looking for your first home, a solid investment, or a place to simplify life without compromise, this one is worth a closer look. (id:42776)
Chestnut Park Realty (Southwestern Ontario) Ltd
25 Dudley Drive
Bracebridge, Ontario
Deceptively large, 1221 sq.ft bungalow in the heart of Bracebridge! Walking distance to shopping, dining and entertainment in the historic downtown. 4 bedrooms, 2 bathrooms, including large primary bedroom and 4-piece primary ensuite! Convenient one floor living and main-level laundry. Large 16' x 23' carport. An excellent opportunity for first-time buyers, investors, or the "handy-buyer". With a little TLC, and your added personal touch, the possibilities here are endless! (id:42776)
RE/MAX Professionals North
323 Tyendinaga Road
Huron-Kinloss, Ontario
Welcome to this charming Royal Home in the heart of Point Clark. Set on a beautiful, mature treed lot with detached garage (18' x 24'), this well-cared-for property offers comfort, practicality and an unbeatable location near the water. The open-concept kitchen and dining area provide a welcoming space for everyday living and entertaining, while the sunken living room adds character and a cozy place to relax. With two bedrooms and one bathroom, this home is an ideal option for first-time buyers, downsizers, or those looking for a relaxed lakeside lifestyle. This home also offers a covered porch (11' x 14') and patio door walkouts from both bedrooms. Recent updates that add peace of mind and efficiency include heat pump (2023), water heater (2024) and air exchanger. Family room, storage area and potential 3rd bedroom and rough-in bathroom in lower level. Whether you're looking for a full-time residence or a weekend cottage getaway, this home fits the bill. Enjoy the laid-back charm Point Clark is known for - from beach walks and stunning sunsets to a friendly, close-knit community. (id:42776)
Royal LePage Exchange Realty Co.
321 Tyendinaga Road
Huron-Kinloss, Ontario
Build your dream home or cottage on this spacious 100' x 130' lot just a short stroll from the sandy shores of Lake Huron. Enjoy breathtaking sunsets, beach walks, and relaxed summer days by the water in one of the area's most sought-after lake communities. Surrounded by a mix of well-kept cottages and year-round residences, this property offers flexibility for those envisioning either a seasonal retreat or a full-time home. The rear of the lot is densely treed, providing excellent privacy and a beautiful natural backdrop for your future build. Located in the welcoming lakeside community of Point Clark, you'll appreciate the peaceful setting while still being just a 20-minute drive to Kincardine and 30 minutes to Goderich for shopping, dining, and everyday amenities. An excellent opportunity to build in a desirable Lake Huron beach community and create a home or cottage tailored to your vision. (id:42776)
Royal LePage Exchange Realty Co.
4198 Eagle Lake Road
Parry Sound Remote Area, Ontario
DEER LAKE WILDERNESS RETREAT - OWN THE PROPERTY + ESTABLISHED GLAMPING BUSINESS! Set on 10.5 private acres in Ontario's beautiful Almaguin Highlands, this exceptional wilderness getaway offers multiple four season accommodations and future expansion potential. The newly renovated 5 bed, 3 bath century Lodge is ideal for hosting or owner use, while the semi off-grid Cabin, Stargazer Geodome, and Barn loft suite provide multiple income streams with the possibility of adding more glamping sites. Two private driveways and ample parking allow for guest privacy, event hosting, and smooth operations. The stunning bank Barn features stalls and an insulated loft space with incredible future value as a venue for retreats, workshops, or weddings. Located in an unorganized township, the property offers rare flexibility and freedom for further development or expansion giving the new owner flexibility to create a truly unique property and experience. Enjoy trails throughout the land, nearby lake access and outdoor pizza oven - don't miss out on a truly turn-key retreat and lifestyle opportunity. (id:42776)
Sotheby's International Realty Canada
4198 Eagle Lake Road
Parry Sound Remote Area, Ontario
DEER LAKE WILDERNESS RETREAT - OWN THE PROPERTY + ESTABLISHED GLAMPING BUSINESS! Set on 10.5 private acres in Ontario's beautiful Almaguin Highlands, this exceptional wilderness getaway offers multiple four season accommodations and future expansion potential. The newly renovated 5 bed, 3 bath century Lodge is ideal for hosting or owner use, while the semi off-grid Cabin, Stargazer Geodome, and Barn loft suite provide multiple income streams with the possibility of adding more glamping sites. Two private driveways and ample parking allow for guest privacy, event hosting, and smooth operations. The stunning bank Barn features stalls and an insulated loft space with incredible future value as a venue for retreats, workshops, or weddings. Located in an unorganized township, the property offers rare flexibility and freedom for further development or expansion giving the new owner flexibility to create a truly unique property and experience. Enjoy trails throughout the land, nearby lake access and outdoor pizza oven - don't miss out on a truly turn-key retreat and lifestyle opportunity. (id:42776)
Sotheby's International Realty Canada
1884 Avalon Street
London East, Ontario
Tucked away on a quiet street this home has been given a fresh new look with extensive updates throughout. Enjoy the confidence of a new roof with sheathing, new windows and doors, updated insulation, electrical, plumbing and drywall - all brought up to code along with a new furnace and HVAC system. A private driveway and a spacious 40' x 99' yard adds to the home's appeal. For those who love to personalize their space, this home is the perfect opportunity to design your own kitchen and choose flooring that reflects your style. Conveniently situated minutes from the college and local amenities. (id:42776)
Keller Williams Home Group Realty
81 - 295 Water Street
Guelph, Ontario
Welcome to Village on the Green, one of Guelph's most sought-after communities, where urban convenience meets the peaceful beauty of nature. Residents enjoy direct access to the tree-lined Recreation Trails along the scenic Speed River, as well as the bountiful on-site community garden.Unit 81 is a beautifully maintained townhome, ideally positioned in one of the most desirable locations within the development. Enjoy picturesque serene river views throughout the winter months, beautiful greenery in the summer and the trees bursting with autumn colour in the fall, a perfect setting for those who value both natural surroundings and a welcoming neighbourhood atmosphere.The current owners have lovingly called this home their own for the past 20 years and have completed numerous thoughtful updates during that time. Highlights include a redesigned kitchen featuring an island and heated floors, a renovated primary ensuite with a stunning glass walk-in shower, and important mechanical improvements such as a new furnace and air conditioning (2023), updated windows (2017), and replaced copper piping to flex.Offering over 2,000 sq. ft. of living space, the home features spacious principal rooms, three bedrooms, and a wonderful finished walkout lower level complete with its own 3-piece bathroom, ideal for a growing family, home offices, or guests. Residents also enjoy access to an outdoor pool, perfect for the warmer summer months. Exceptionally located, this home offers excellent walkability to downtown Guelph's charming shops and restaurants, the GO Station, Sleeman Centre, and River Run Centre, and is also within close proximity to the University of Guelph. Blending modern comfort, meaningful updates, and an unbeatable location, this lovely townhome offers a lifestyle of convenience, beauty, and community, a true place to call home. (id:42776)
Royal LePage Royal City Realty
84 James Street
Burk's Falls, Ontario
Tucked away on a quiet street in the heart of Burk's Falls, this beautifully finished bungalow offers turn-key living, walkable convenience, and a space that instantly feels like home. Built in 2007, this home is designed for easy one-level living, complemented by a bright lower-level walkout and a backyard that feels quietly removed from the pace of town. Step inside and you're welcomed into the heart of the home - the kitchen. Bright, clean, and beautifully updated in 2025, this space features white cabinetry, quartz countertops, a full-height backsplash, new stainless steel appliances, and warm pendant lighting that gives the space a soft, inviting glow. A large centre island anchors the space, offering plenty of room for meal prep, casual breakfasts, and hosting friends and family. From here, the space flows effortlessly into the cozy living room, with convenient access to the back deck - a place where everyday life feels slower, warmer, and just a little more yours. The main level features a spacious primary bedroom, a guest bedroom, and a recently updated bathroom with the added convenience of a laundry area, complete with a new washer and dryer and built-in shelving. Downstairs, the bright walkout lower level opens into a generous family room with high ceilings and wide windows - a flexible space well suited for entertaining, a home office, or a gym. A third bedroom and ample storage add even more versatility, with space to create a future bathroom. Other recent updates include new flooring on both levels, fresh paint, and updated trim, offering a clean and cohesive, move-in-ready interior. With a forced-air gas furnace and full municipal services, enjoy low-maintenance living just steps from shops, restaurants, and the LCBO, plus only 30 minutes to Huntsville. A home that's been quietly upgraded, thoughtfully cared for, and ready for its next chapter. (id:42776)
Peryle Keye Real Estate Brokerage
59 Kells Crescent
Collingwood, Ontario
Welcome to one of Mair Mills' most exceptional offerings, where refined executive class living meets an excellent setting. Ideally located between the Blue Mountains and downtown Collingwood, this executive all-brick home sits on a rare, south-facing 1/2 acre lot backing directly onto the Blue Mountain Golf & Country Club. This property delivers sun-filled views, privacy, and a sense of calm that is increasingly hard to find. Tucked away on a quiet no-thru street in a neighbourhood celebrated for its safety, green spaces, playgrounds, and tennis courts, this is a location families actively seek out and seldom leave. Offering over 4,000 sq ft of finished living space, this 5-bedroom, 5-bathroom residence showcases quality craftsmanship and timeless finishes throughout. The main living area is anchored by a stunning great room and chef's kitchen featuring custom built-ins, solid wood cabinetry, stainless steel appliances, a 10-foot quartz island, butler's pantry, and formal dining room-perfectly designed for both entertaining and everyday luxury. Unwind by the fireplace while enjoying sweeping south-facing golf course views. The primary suite is a true retreat with a spa-inspired ensuite including a soaker tub, separate shower, luxury finishes, and an oversized walk-in closet. The fully finished lower level adds versatility with a dedicated theatre room, spacious recreation area with electric fireplace, and a private bedroom with ensuite, ideal for guests or extended family. One of the largest and most private lots in Mair Mills, the backyard offers endless potential for a custom outdoor oasis. Minutes to skiing, golf, Georgian Bay, trails, and Collingwood's shops and dining, this home delivers an unmatched four-season lifestyle in a setting that rarely becomes available. (id:42776)
Royal LePage Locations North

