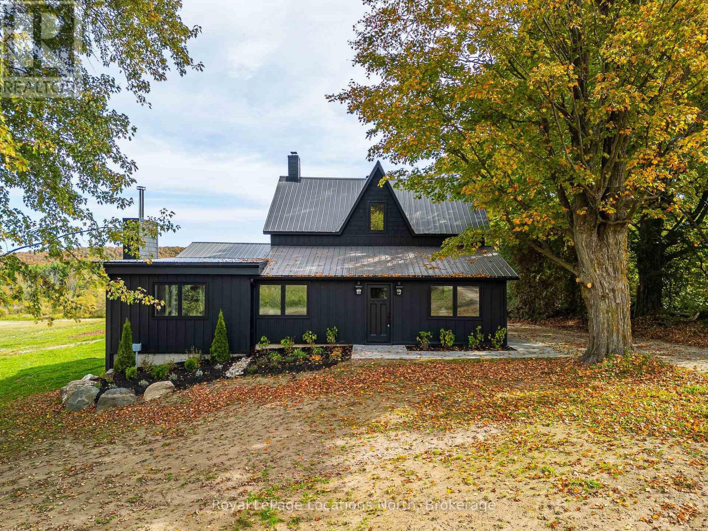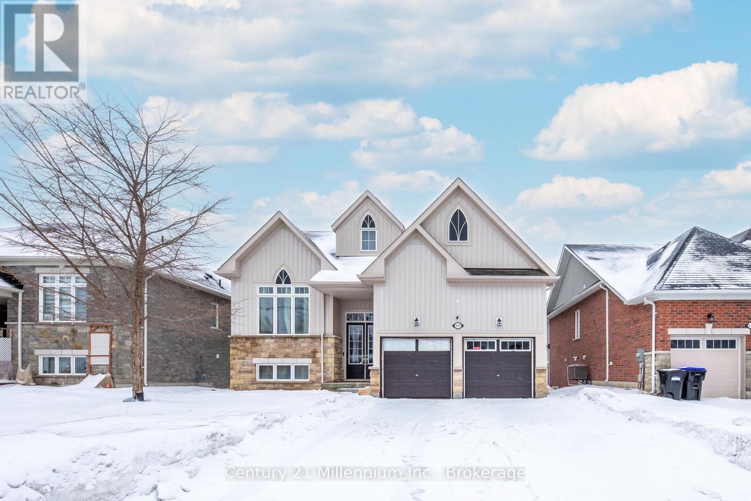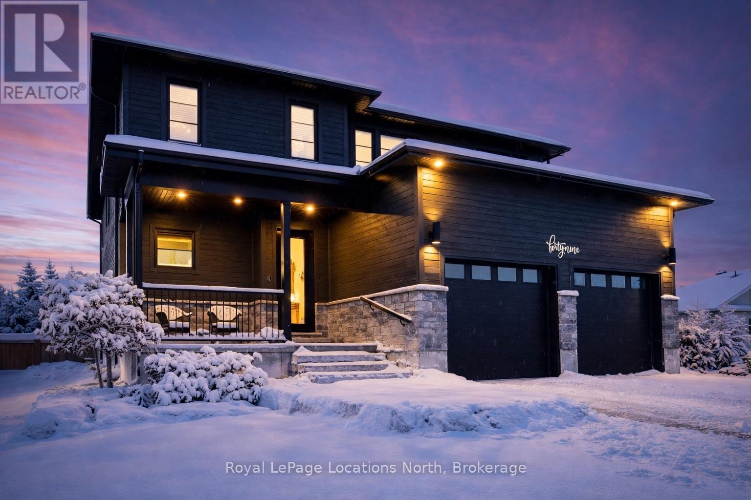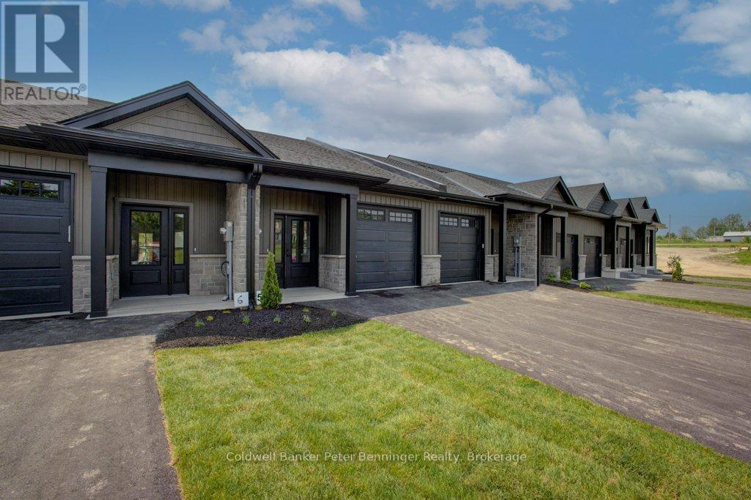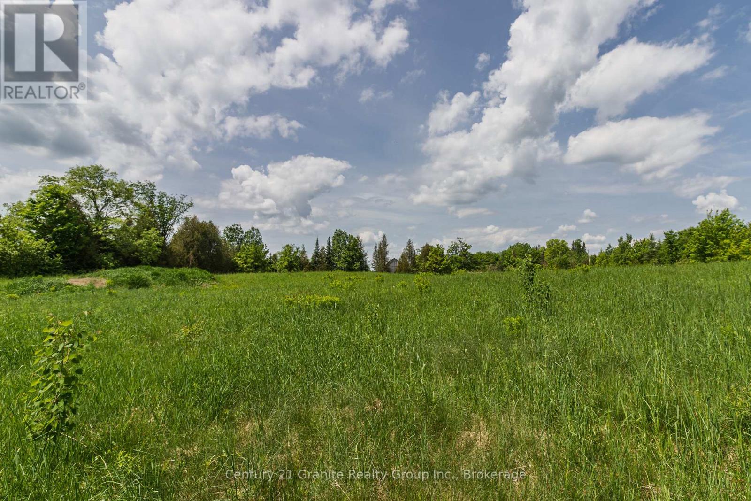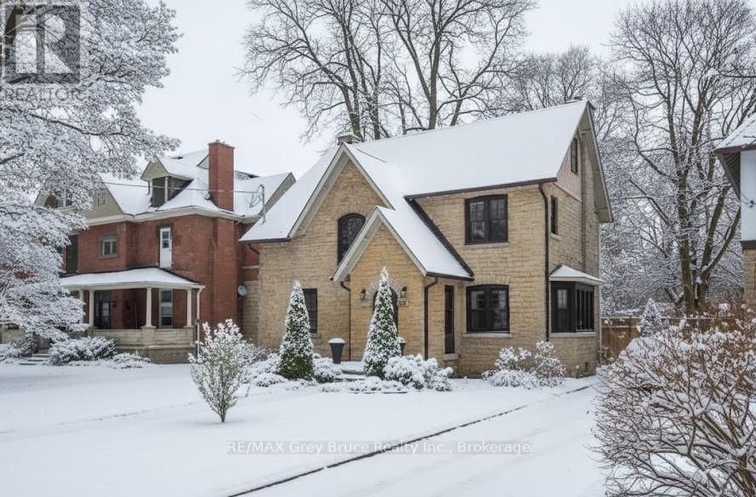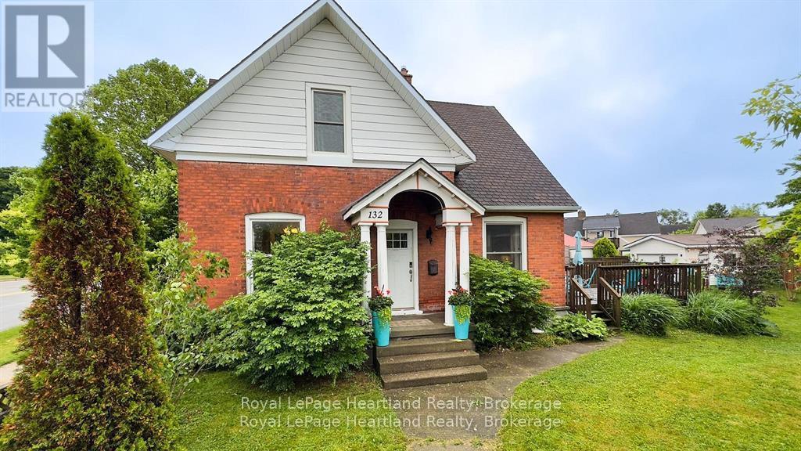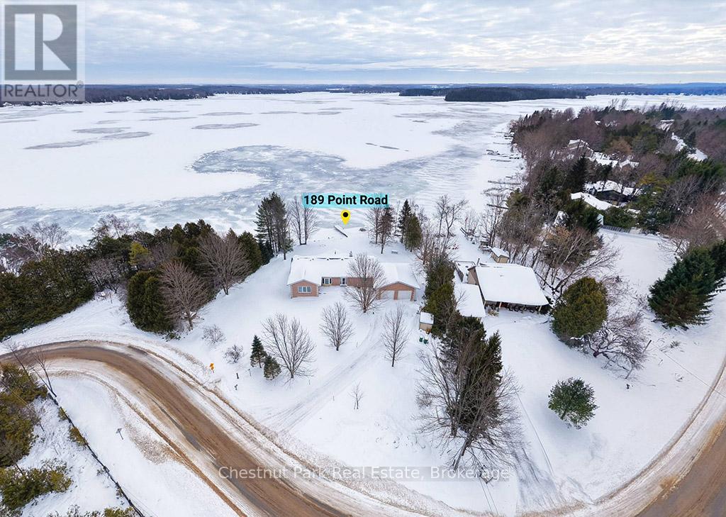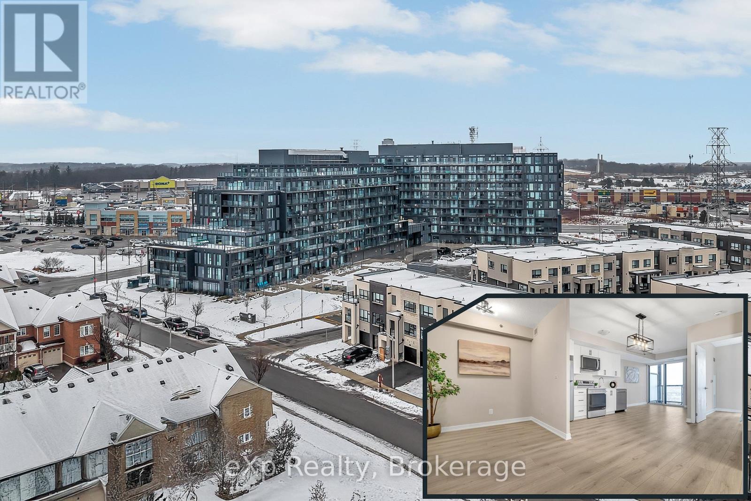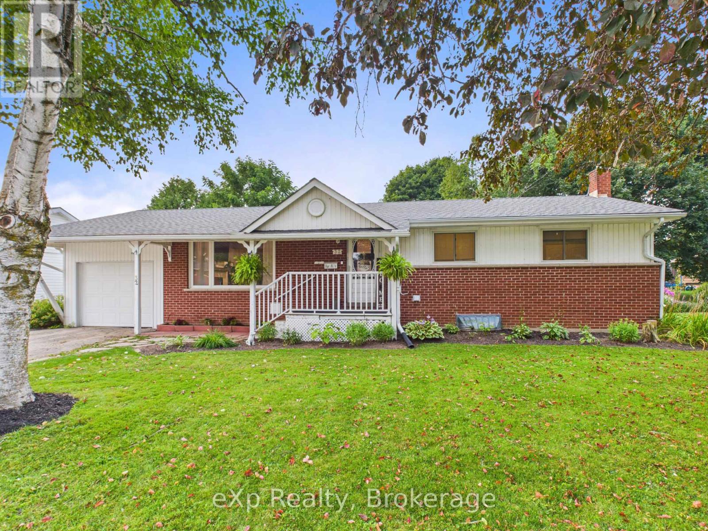635019 Pretty River Road
Blue Mountains, Ontario
A Serene Retreat in the Heart of Pretty River Valley. Set amidst the stunning landscape of the Pretty River Valley, this extraordinary property offers over 49 acres of pure tranquility. Completely reimagined inside & out, it blends the timeless charm of country living with the sophistication and comfort of a brand-new home. Here, privacy, panoramic views and a deep connection to nature come together to create an exceptional rural escape. Step inside to a bright and inviting open-concept main floor, where expansive windows fill the home with natural light. The chef-inspired kitchen features a large island, luxury appliances, a walkout to the deck and a dedicated prep room-perfect for entertaining. The warm and welcoming living room, centered around a stone wood-burning fireplace, provides the ideal spot to relax and enjoy the ever-changing beauty of each season. The main floor primary suite is a private haven, offering a spa-like ensuite, walk-in closet and walkout to the deck overlooking the breathtaking Pretty River Valley a short walk to the Pretty River Valley Provincial Park. Thoughtful details such as hardwood flooring, pot lights, shiplap accents and custom textures elevate the home's modern country aesthetic. A main floor office laundry room add everyday convenience. Upstairs, two spacious bedrooms & a stylish three-piece bathroom offer comfort and privacy for family or guests. The finished lower level extends the living space with a generous family room and walkout to a covered patio, a full bathroom, and a versatile extra room ideal for a bedroom, den, or home theatre. Outdoors, discover your own private paradise with trails, a waterfall and acres of natural beauty to explore-perfect for hiking, snowshoeing and quiet reflection. A detached triple garage/shop provides ample room for vehicles, equipment, or hobbies. Located just minutes from Blue Mountain, Collingwood, ski clubs and golf courses, this exceptional property is the ultimate four-season retreat. (id:42776)
Royal LePage Locations North
106 Stone Zack Lane
Blue Mountains, Ontario
An exceptional opportunity awaits at 106 Stone Zack Lane, one of the few remaining building lots in the prestigious Georgian Bay Club community. Detailed architectural plans are available, allowing you to build immediately and create a custom luxury home in this sought-after enclave. This fully serviced lot offers a rare chance to craft a residence with a backyard facing the golf course, surrounded by elegant homes and breathtaking natural scenery. Perfectly positioned between Georgian Peaks Ski Club and Georgian Bay Club, this prime lot offers potential Georgian Bay views to the north and the stunning Niagara Escarpment to the south. Enjoy four-season living with easy access to Blue Mountain Resorts skiing, hiking, and outdoor adventures, as well as the charming town of Thornbury, known for boutique shopping, fine dining, and waterfront activities at Thornbury Harbour. This lot is part of Grey Common Elements Condominium Corporation No. 81, with a $225/month fee covering road maintenance, snow removal, lighting, landscaping, and reserve funds. All eligible development charges have been prepaid, with any remaining fees due only at the time of building permit application. HST is in addition to the purchase price. Architectural guidelines and subdivision covenants ensure a cohesive and upscale community aesthetic while allowing for a spectacular custom home or weekend retreat. With detailed plans in place, your dream home is closer than ever dont miss this rare chance to build in one of Ontarios most sought-after golf communities. (id:42776)
Sotheby's International Realty Canada
117 Allegra Drive
Wasaga Beach, Ontario
Welcome to this spacious family home nestled in the heart of Wasaga Beach! Designed with both comfort and functionality in mind, the layout flows effortlessly for everyday living and entertaining. A standout living room with soaring ceilings creates an impressive first impression, while expansive windows flood the home with natural light, giving every space a bright and welcoming feel. The Kitchen boasts new appliances (2025) and the main floor flooring is also new (2025).The functional layout is ideal for busy family life, with multiple bedrooms providing space for kids, guests, home offices, or hobbies.The walkout basement offers excellent in-law potential, with direct access to the yard and plenty of opportunity to customize the space to suit extended family or multigenerational living. Everyday convenience is enhanced by a double garage, providing ample room for vehicles, storage, and all the gear that supports this lifestyle.Whether you're looking for extra living space, privacy for guests, or future flexibility, this home delivers. (id:42776)
Century 21 Millennium Inc.
49 Stanley Street
Collingwood, Ontario
Welcome to one of Collingwood's most exclusive addresses, where elegance and comfort blend seamlessly in this custom-built two-storey home. Set on an impressive 66 x 167 ft full town lot, this residence offers over 3,700 sq ft of beautifully finished living space, with 5 bedrooms and 4 bathrooms designed for modern family living and entertaining. From the moment you step inside, soaring ceilings and sun-filled windows create a sense of openness and light. The main floor showcases wide-plank white oak engineered hardwood and thoughtful details throughout. At the heart of the home, the gourmet kitchen invites gathering with its quartz countertops, oversized island, and high-end appliances. The living room makes a statement with its dramatic 20-ft ceiling, cozy gas fireplace, and expansive sliding doors that lead to a private and peaceful backyard. Upstairs, retreat to the luxurious primary suite with remote-controlled blinds, a spacious walk-in closet, and a spa-inspired ensuite featuring double sinks, glass shower, and soaker tub. Two additional spacious bedrooms share a stylish Jack & Jill bathroom, perfect for family or guests. The fully finished lower level extends the living space with a generous recreation room, two more bedrooms, and a five-piece bath. Modern touches like shiplap and barnboard accents bring warmth and character throughout. Outdoors, enjoy a two-tiered deck and hot tub surrounded by nature. The large, private yard would be perfect for a pool. With amazing neighbours, a walkable location to Collingwood's best schools and downtown, and endless style and comfort, this home is truly a must see. (id:42776)
Royal LePage Locations North
4641 518 E Highway
Kearney, Ontario
200 acres, pond, home, multiple outbuildings, abutting 1000's of acres of Crown land! This unique property offers an incredible array of features including privacy, close proximity to 2 Algonquin Park access points & many lakes to boat/fish/paddle/explore. 2 separate 100 acre parcels being sold as one package. Front parcel with 1400' of municipally maintained road frontage, sweeping drive in past a level cleared area, small pond, several buildings & up to the cozy home & oversized garage. Incredible outbuildings include a 960 sqft workshop with drive sheds off both sides (one w/ concrete pad), large drive shed buildings (one w/ concrete pad, ideal for sawmill), former kiln building, storage/bunkie, sauna. Garage is insulated/heated, double wide/long+office/tool room. Character filled 1526 sq ft 2 storey, 2 bdrm/2bath tidy country home with covered porch + enclosed porch/mudroom overlooking red & white pine forest & open areas/outbuildings. 3-4km's of gorgeous, wide trails through mixed, mature forest on this level 100 acre parcel, leading back to the rear 100 acres (which has no road frontage but with a right of way along the west side of the front 100 acres if a buyer wished to sell off the rear parcel). Follow the main trail to a beautiful pond that is several acres in size, a gathering place for moose/birds/wildlife & home to a sweet, secluded off-grid cabin (living area/kitchen/sleeping loft/solar to run lights/appliances, out house/generator plug in). Trail meanders onto neighbouring Crown land to the east & back around the pond onto the back portion of the rear 100 acres with its hills & untouched mixed forest. Stunningly beautiful land here to explore & a naturalist & hobbyist's dream come true. Home is serviced by dug well, septic, electric/wood heat & all buildings have steel roofs. 10 min to Kearney/15 to Burks Falls/30 to Huntsville, on the OFSC trail . Ideal property for yr round living or a recreational getaway, furnished & ready for your adventures. (id:42776)
Chestnut Park Real Estate
5 - 311 Arnaud Street
Arran-Elderslie, Ontario
Where else can you find a new, bright and stylish home at this price? No condo fees, you own your home and yard spaces. Super landscaping and curb appeal ~ the smoothly paved driveway leads to your private garage with an entry into the mud / laundry room. Main floor front door leads into a roomy foyer with a generous coat closet. Kitchen comes complete with new appliances and quartz counter tops with soft close cabinetry and upgraded finishes. Dining Room has great wall space for art and room to feed your friends and family with extra seating at the kitchen island. Living Room is a haven with a beautiful wall mounted electric fireplace and glass doors leading out to your own private deck. What a view!! Master Suite is off the Living Room with your own personal bathroom and walk-in closet space. Both Main floor and Basement have 9 ft ceilings. *Photos/Walkthru video are from staged unit 4 which has the same floor plan! All measurements are approximate. Home is heated and cooled with an ultra efficient air to air heat pump complimented by an air exchange unit to circulate freshness as desired. Basement is accessed either by oak staircase with wide treads, or from the walkout basement patio doors off the concrete deck. Large Family Room is the focal point with views across your patio to the back yard. Two bedrooms and another 3 piece bathroom flank the Family Room. Utility Room hall and area add some storage space. Garage measures approx 10 X 20 feet. This unit has a 7 year TARION Warranty and there will be no HST on the purchase price if the Buyer qualifies for the discount. All units are landscaped and sodded. Fencing will be allowed within 30 feet from the back of the house with an efficient drainage easement beyond that. Consider living in style in the beloved Village of Paisley. (id:42776)
Coldwell Banker Peter Benninger Realty
0 Highway 118
Highlands East, Ontario
Discover the perfect setting for your future Haliburton home on this private 2-acre parcel, ideally located just 20 minutes from Haliburton Village. A gated entrance at the corner of Highway 118 and McCrea Road welcomes you onto this fully fenced property, complete with an already installed driveway. The lot is cleared and level, offering multiple attractive building sites, while mature trees along the exterior boundaries provide excellent privacy. Enjoy easy, year-round access via a township-maintained road, with hydro and Bell services available at the lot line. Whether you're planning a year-round residence or a peaceful retreat, this property offers a fantastic opportunity to build in a desirable location. Book your private viewing today. Purchase price is subject to HST. (id:42776)
Century 21 Granite Realty Group Inc.
1075 4th Avenue W
Owen Sound, Ontario
This 1929 stone house is one of Owen Sound's true gems. Meticulously cared for, it offers peace of mind with turn key readiness for the next owner. After thoughtful renovations, this home harmoniously blends timeless charm with modern comforts. Featuring 4 bedrooms and 2 full bathrooms, original hardwood floors, exposed stone, preserved trim and doors, this home beautifully celebrates its heritage while embracing luxury living. The brand-new kitchen, completed in 2025, is an entertainer's dream. Other recent upgrades include gas boiler, hydro stack, all new windows, in-flooring heating in kitchen and both bathrooms, concrete driveway, basement waterproofing, sump pump, garage, roof shingles, sewage pipe, eaves troughs, soffit, fascia, downspouts, hot water tank, washer and drier, heat pumps in main bedroom and kitchen. Step outside to a fully landscaped rear yard and large stone patio to experience the comfort and beauty of this downtown treasure. Schedule a private tour today and make this stunning home your own. (id:42776)
RE/MAX Grey Bruce Realty Inc.
132 Elgin Avenue E
Goderich, Ontario
Welcome to this beautiful brick home located in the vibrant lakeside town of Goderich, Ontario just moments from the shores of Lake Huron. Full of charm and character, this versatile property offers both timeless style and modern function. Step inside to find a stunning walnut kitchen, original stained glass windows, hardwood floors, Italian marble tiles and detailed wood trim that speaks to the homes rich history. Currently set up as a multi-family residence, the main floor features a bright one-bedroom unit. Upstairs, with its own private entrance, is a second unit that can function as either a one or two bedroom space, complete with a brand new kitchen and a fully renovated bathroom. The property also features a 1 car garage for the hobbiest and mature trees to add privacy. This is a fantastic opportunity for retirees looking to generate rental income, investors seeking a well-located property, multi-generational home or families wanting to convert the home back into a spacious single-family residence. Just a short walk to local shops, restaurants, parks, markets, and community events this location is hard to beat. This is your chance to own a flexible and charming home with a convenient detached one car garage, in one of Ontarios most scenic communities. (id:42776)
Royal LePage Heartland Realty
189 Point Road
Grey Highlands, Ontario
Welcome to easy waterfront living on Lake Eugenia, offering 130 feet of south-facing shoreline with a private dock. This family-friendly property features a gently sloping, sandy beach area, perfect for swimming, playing, and enjoying fun filled summer days by the water. With 4 bedrooms and 3 bathrooms this brick bungalow offers over 2,000 sq ft on the main level, plus a bright, finished walk-out basement that adds wonderful flexibility. Large windows fill the home with natural light, while the living room's vaulted ceilings and two-sided fireplace create a warm and inviting space. Sliding doors lead to a full-length deck where you can relax and take in the lake views. The dining room is generously sized for hosting family and friends, and the well-appointed kitchen features new appliances, plenty of cabinetry, and ample counter space. The lake-facing primary bedroom includes a walk-in closet and private ensuite, while two additional bedrooms are tucked into their own wing with a shared bathroom. The finished walk out basement extends the living space with a second kitchen, games area, third bathroom and fourth bedroom. A bonus room gives options for a hobby room or office. A double car garage with interior access from both the kitchen and basement adds everyday convenience. A welcoming Lake Eugenia home that combines beautiful frontage, sunny southern exposure, and space for family, friends, and fun. (id:42776)
Chestnut Park Real Estate
A614 - 3210 Dakota Common
Burlington, Ontario
Welcome to this beautifully renovated one-bedroom, one-den, one-bath condominium located in the heart of Burlington. This unit has been fully updated, featuring brand-new stainless steel appliances in the kitchen, sleek modern finishes throughout, and fresh paint that gives it a clean, contemporary look. The spacious den is versatile, perfect for use as a home office, a separate dining area, or even a cozy private living space. Additionally, the condo comes with a dedicated parking space, adding convenience and ease. Situated in a prime location, you'll have easy access to local amenities, dining, and transportation. This condo truly blends style and convenience in one of Burlington's most desirable areas. (id:42776)
Exp Realty
32 Centennial Street
Arran-Elderslie, Ontario
Move-in ready bungalow with updates & outdoor space! Beautifully maintained and updated 3+1 bedroom, 2 bath bungalow on a generous 75 x 178 lot in charming Chesley. Features bamboo hardwood floors, updated kitchen with new stove & dishwasher (2024/2025)), bright living room with new lighting and shiplap electric fireplace feature, and main floor laundry. Walk out from dining to a covered porch and expansive deck (2024) spanning almost the full length of the home, perfect for enjoying the outdoors or entertaining! Updates include roof (2022), nat. gas furnace (2018), replacement windows on main floor, and garage lighting. Enjoy the attached garage, detached shed with hydro, fully fenced backyard, and gorgeous front gardens. Ready for you to move in and enjoy! Be sure to click the Multimedia link below and take the virtual tour! (id:42776)
Exp Realty

