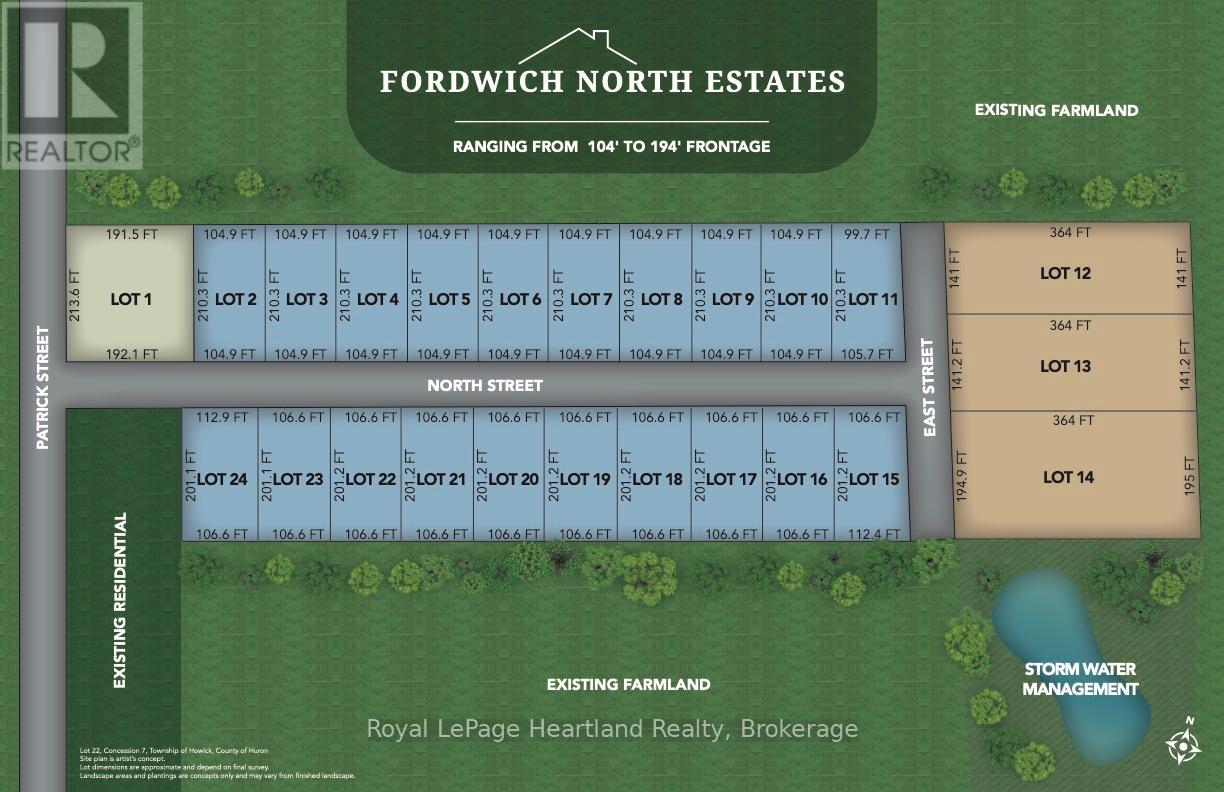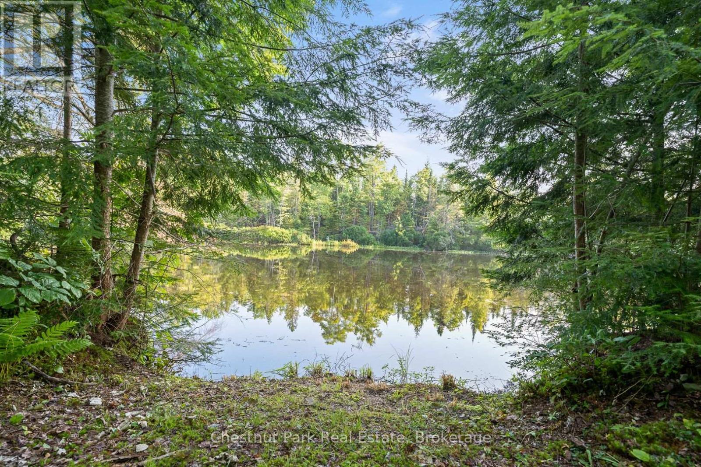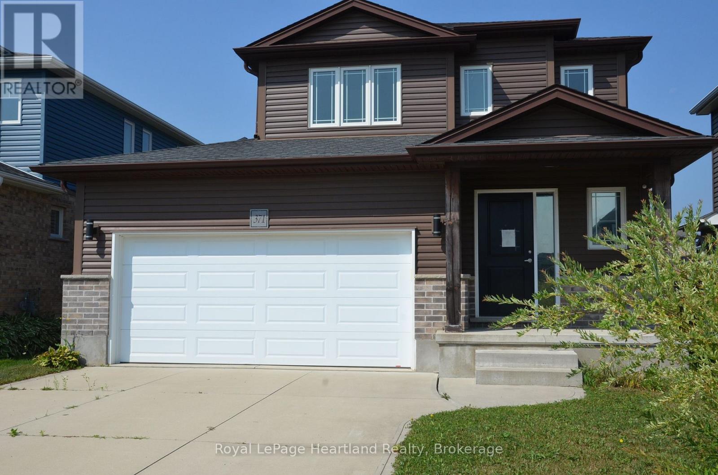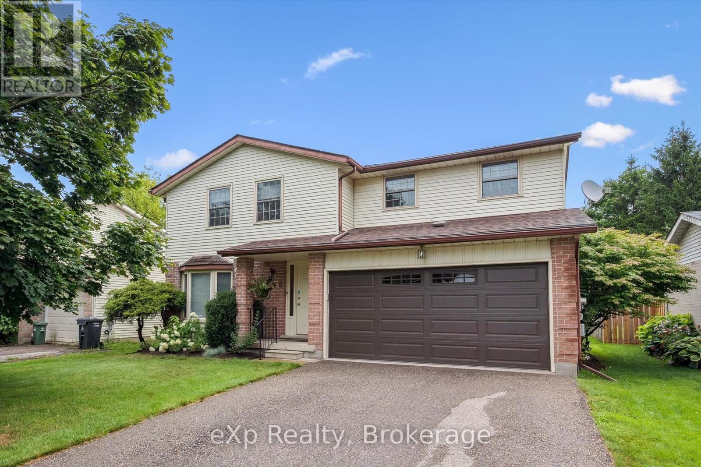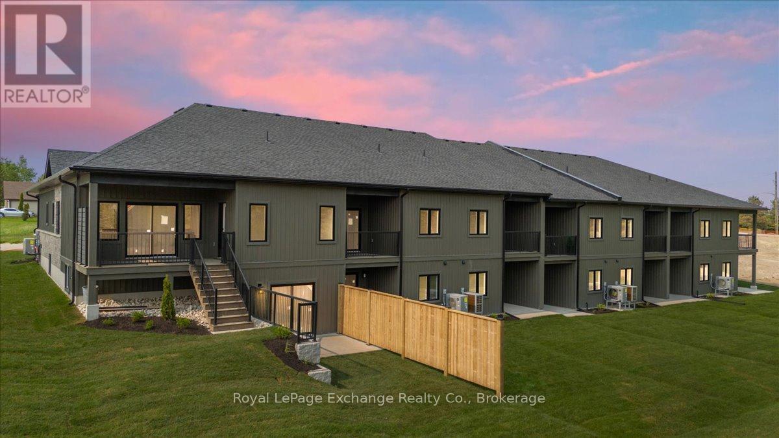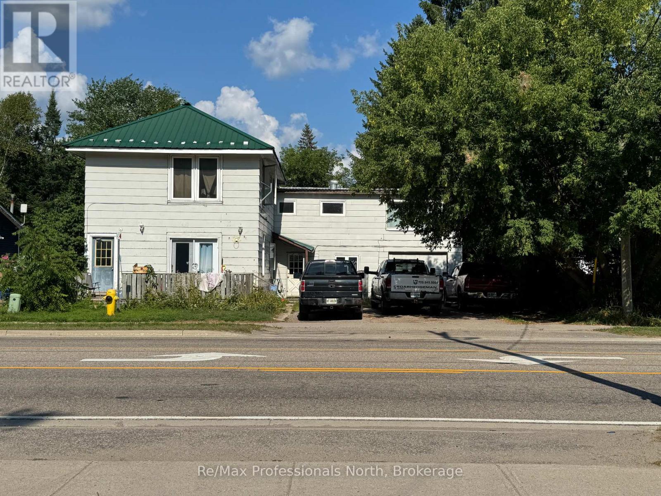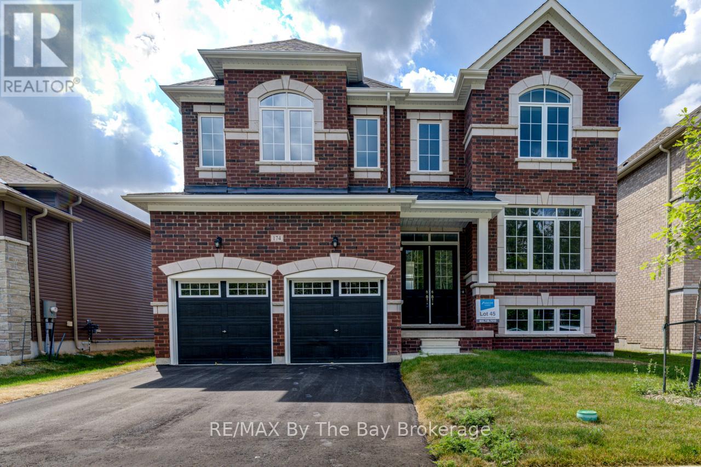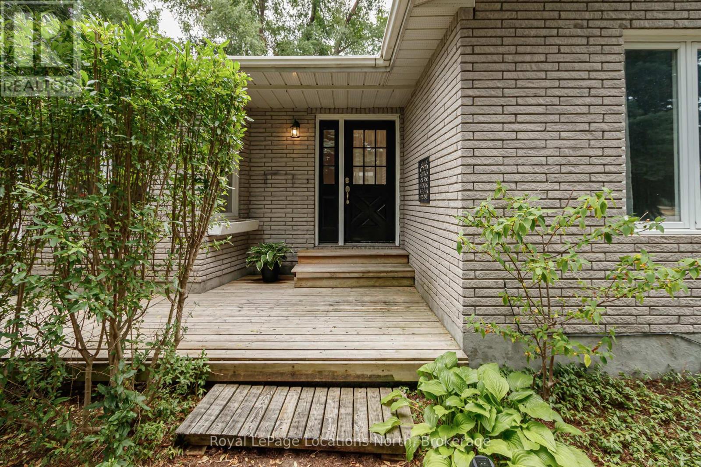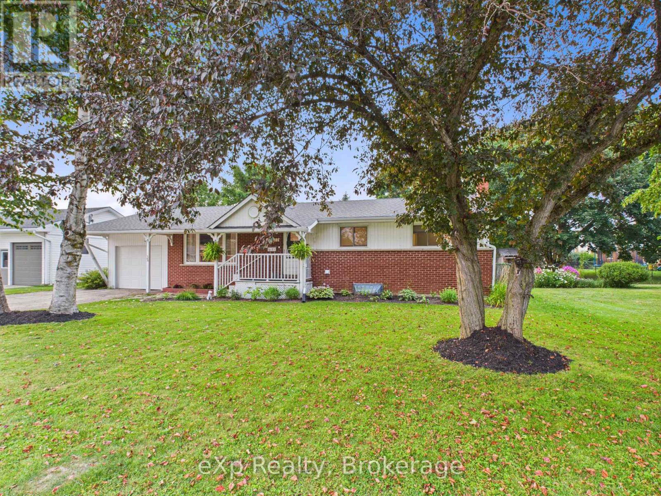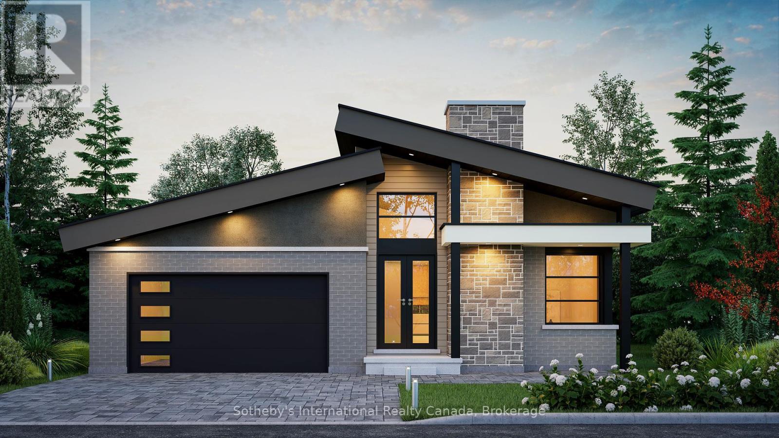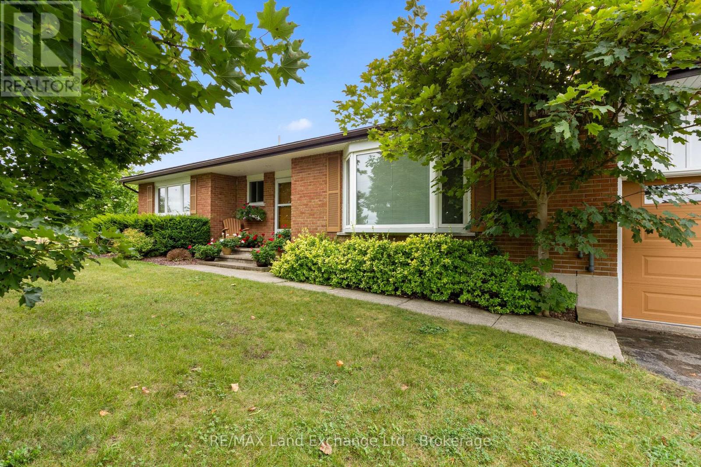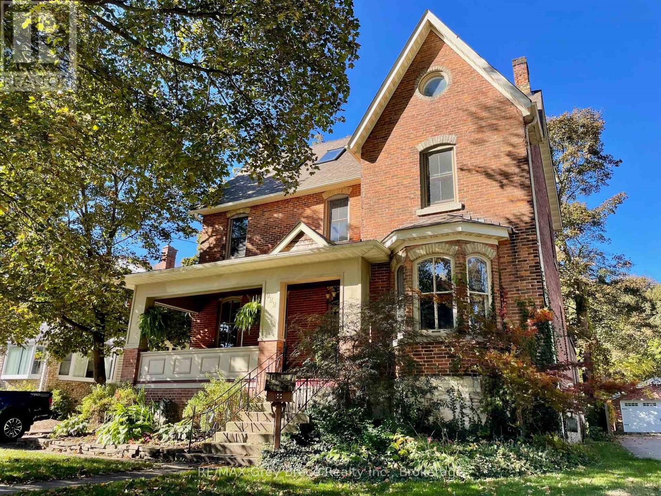Lot 11 North Street
Howick, Ontario
Discover the perfect canvas for your dream home in this stunning new subdivision. This half-acre lot offers ample space for a custom build while maintaining the charm of a close-knit community. Nestled in a sought after, rural area with convenient access to local amenities, schools, and major highways. Enjoy the tranquility of a thoughtfully planned neighbourhood with a peaceful atmosphere. The generous size of this lot accommodates a wide range of architectural styles and outdoor living ideas. Nearby parks, arena, sports fields and walking trails add to the appeal of this exceptional neighbourhood. Don't miss this rare opportunity to secure your slice of paradise in a stunning, rural location. Contact Your REALTOR Today Find Out More Information and To Reserve The Lot for Your New Dream Home. (id:42776)
Royal LePage Heartland Realty
1025 Moe's Road
Bracebridge, Ontario
Discover the beauty of the Muskoka River with this serene waterfront lot, offering 102 feet of natural frontage and tranquil North East exposure. This untouched property is zoned EP1 ensuring the preservation of its natural setting. No building is permitted, making it the perfect escape for nature lovers seeking a private piece of Muskoka's landscape. Located just a short drive from the charming town of Bracebridge, you can enjoy the convenience of local amenities while immersing yourself in the peace and quiet of the riverfront. Whether you are looking for a place to fish, launch a canoe or kayak , or simply relax by the water, this property offers a rare opportunity to own a slice of Muskoka's unspoiled beauty. (id:42776)
Chestnut Park Real Estate
371 Beech Street
Lucan Biddulph, Ontario
Beautiful 3-Bedroom, 3-Bath Home in Desirable Ridge Crossing, Lucan. Welcome to this stunning home in the sought-after Ridge Crossing community of Lucan, offering the perfect blend of style, comfort, and functionality. Featuring 3 spacious bedrooms and 3 baths, this open-concept design is filled with natural light and thoughtful finishes throughout. The primary suite is a true retreat, complete with a walk-in closet and a luxurious ensuite bath showcasing quartz and granite counters. The kitchen boasts beautiful cabinetry, high-end finishes, and an ideal layout for both cooking and entertaining. The basement is ready for your personal touch. Create a recreation room, home office, or additional living space. A newer backup generator provides peace of mind, and the fenced backyard is perfect for children, pets, and outdoor gatherings. Additional features include a double-car attached garage and an ideal location close to schools, walking trails, and parks. Don't miss this opportunity to own a gorgeous home in one of Lucan's most desirable neighborhoods! (id:42776)
Royal LePage Heartland Realty
8 Aspen Valley Crescent
Guelph, Ontario
Discover exceptional value in this well-cared-for, one-owner 3-bedroom home with an attached 2-car garage! The carpet-free main floor features a bright and functional layout, including a spacious living room, separate dining area, large eat-in kitchen, and a convenient 2-piece powder room. Upstairs, you'll find three generous bedrooms and a large 4-piece bathroom with dual access from both the hallway and the primary bedroom - perfect for family living. The large unfinished basement, complete with a rough-in, offers endless potential for your creative finishing touches. Step outside to the side deck, relax under the retractable awning, and enjoy the fully fenced backyard with beautiful gardens and a handy storage shed. The location can't be beat! You're within easy walking distance of Stone Road Mall, numerous restaurants, shops, and the bus stop. Plus, with quick access to the Hanlon Expressway, you can reach the 401 in no time. Whether you're a young family starting out or a university student searching for a smart investment, this home truly ticks all the boxes. (id:42776)
Exp Realty
3 - 307 Arnaud Street
Arran-Elderslie, Ontario
You've just found Paisleys best kept secret - The Paisley Pines! These newly built freehold bungalow townhomes showcase premium craftsmanship inside and out, ideal for first-time buyers, retirees, or anyone seeking a brand-new home at an exceptional price. Nestled on the edge of Paisley and backing onto serene forest views, this location is ideal being steps from the Saugeen River, local park, downtown shops and only a short drive to beach town of Port Elgin. The exterior boasts a freshly paved driveway, single-car garage, and three covered porches perfect for those who like to sit and enjoy the outdoors. Inside, the main level offers everything you need; a laundry/mudroom, guest bath, stylish kitchen with quartz countertops and included appliances, a bright living and dining area with a shiplap fireplace, and a spacious primary bedroom complete with walk-in closet and a stunning ensuite. The walk-out lower level is a rare find, flooded with natural light, and features two additional bedrooms, a third bathroom, and a mechanical/storage room. This home truly is the complete package. Forest views, luxury finishes, 7-year warranty, walking distance to everything, what more could you want? Come and see for yourself! (id:42776)
Royal LePage Exchange Realty Co.
43 Wellington Street
Bracebridge, Ontario
Investment Opportunity!!! A Triplex with very good income is situated in a prime central Bracebridge close to amenities, schools and transportation ensuring a strong rental demand. The 2,500 sq. ft. building has one 3-bedroon unit with 2 baths; two 2-bedroom with 1 bathroom in each and a attached garage on 66 ft. by 124 ft. lot with R3 zoning. The building has aluminum siding, a metal roof and parking for 6 vehicles. The annual revenue is $52,800; the NOI is approximately $44,000 per year with an excellent CAP rate of 9.2%. Whether you're a experienced investor, new to the market or renovator, this property has steady income and great potential for long term for long term growth. Don't miss out on this rare opportunity. The building is being sold in "As Is" condition. (id:42776)
RE/MAX Professionals North
174 Mapleside Drive
Wasaga Beach, Ontario
Upgraded 'Anchor' model by Zancor Homes. This beautifully upgraded home features 4 bedrooms and 4 bathrooms. A floor plan that will have you impressed, with 3,311 sq ft and plenty of space for the entire family. The main floor has a separate dining room that has a sizeable butlers pantry with an upgraded built-in wall oven and microwave, stone counter, sink and ample cupboard space. This leads to the open concept kitchen with an abundance of natural light. The kitchen has upgraded stone counters, cabinetry, backsplash, an island, a stainless steel appliance package and a 30" induction cooktop. Main floor also includes a private 11'x11' ft den. Upstairs, the primary bedroom has two walk-in closets, a 5pc ensuite with upgraded counters. The second bedroom has its own private 3pc ensuite and a large walk-in closet. The third and fourth bedroom share a 5pc bathroom with each bedroom having walk-in closets. Laundry is also conveniently located upstairs with upgraded washer, dryer and cabinetry. If you need additional linen storage, there is also a walk-in closet in the hallway. Basement is unfinished and waiting your personal touch. Walking distance to the beach, newly built park, schools and more! (id:42776)
RE/MAX By The Bay Brokerage
399 Spruce Street
Collingwood, Ontario
Welcome to the highly sought-after "Tree Streets" neighbourhood a charming, mature area just a short stroll to Mountain View Public School, vibrant downtown Collingwood, shops, and restaurants. This well-designed bungalow offers a fabulous layout with a spacious family room featuring a cozy woodburning fireplace, a generous primary bedroom with a private ensuite, a formal dining area, an office, and two additional bedrooms. The lower level is unfinished and ready for your personal touch, with a bathroom rough-in already in place. Enjoy single-level living in a prime location with endless potential to customize and make it your own. The roof was re-shingled 4 yrs ago. (id:42776)
Royal LePage Locations North
32 Centennial Street
Arran-Elderslie, Ontario
Move-in ready bungalow with updates & outdoor space! Beautifully maintained and updated 3+1 bedroom, 2 bath bungalow on a generous 75 x 178 lot in charming Chesley. Features bamboo hardwood floors, updated kitchen with new stove & dishwasher (2024/2025)), bright living room with new lighting and shiplap electric fireplace feature, and main floor laundry. Walk out from dining to a covered porch and expansive deck (2024) spanning almost the full length of the home, perfect for enjoying the outdoors or entertaining! Updates include roof (2022), nat. gas furnace (2018), replacement windows on main floor, and garage lighting. Enjoy the attached garage, detached shed with hydro, fully fenced backyard, and gorgeous front gardens. Ready for you to move in and enjoy! Be sure to click the Multimedia link below and take the virtual tour! (id:42776)
Exp Realty
131 Equality Drive
Meaford, Ontario
Attention Downsizers & Empty Nesters! The Drift is a beautifully designed 1,420 sq ft bungalow by Northridge Homes, offering comfort, style, and endless potential in the growing community of Meaford on Georgian Bay. This open-concept design blends clean lines, quality craftsmanship, and modern elegance, with a seamless flow between the kitchen, dining, and living areas perfect for both daily living and entertaining.Buyers have the option to add the 740 sq ft Loft and finish an additional 1,437 sq ft in the basement, ideal for a spacious rec. room or with a separate entrance to create a potential rental suite. Northridge Homes is known for their commitment to excellence and client satisfaction, ensuring every home is as functional as it is beautiful.Set in the charming and welcoming town of Meaford, residents enjoy year-round festivals, a vibrant arts scene, and endless outdoor recreation along the shores of Georgian Bay. Other bungalow and bungaloft models are also available to suit a variety of lifestyles. Enjoy small-town charm with the quality and reliability of a Northridge-built home. A model home is available to view. (id:42776)
Sotheby's International Realty Canada
774 Bruce 23 Road
Kincardine, Ontario
24 Acre rural property close to Kincardine & Tiverton. This country property features a solid brick bungalow with 3 bedrooms & large rec room. The 40 x 60 shed has been used as a small horse barn but could be very easily converted back to a shop. The coverall is fantastic storage & the property is fully fenced and split into a number of paddocks. Just a great spot conveniently situated on Bruce Rd 23 ('B' Line) between Kincardine & Tiverton. Great spot for anyone looking to live a stones throw from Lake Huron & all the wonderful ammenities the area has to offer. (id:42776)
RE/MAX Land Exchange Ltd.
922 3rd Avenue W
Owen Sound, Ontario
Historic elegance meets modern comfort! This beautiful 4 bedroom, 3 bath home offers timeless character and modern updates on one of Owen Sounds most prestigious streets. Surrounded by landmarks like the former U.S. Consulate, Billy Bishop House, and James Harrison House, it's just a short walk to the Mill Dam, Farmers Market, Library, and the River District. Inside, you'll find soaring ceilings, hardwood floors, oversized windows, and a sun-filled living room overlooking the charming verandah. The custom kitchen with quartz countertops and ample cabinetry flows into a formal dining room perfect for entertaining. Upstairs features three bedrooms and a large family bath with laundry, while the third-floor primary suite boasts skylights, a sitting area, and a spa-style ensuite. Heated floors in both full baths and the family room add year-round comfort.The fenced backyard is a private retreat with mature landscaping, waterfalls, a pond, stone patio, and expansive deck. With natural gas heating, central air, a basement walkout, and a rare 52' x 186.6' lot, this property offers history, charm, and an unbeatable location. (id:42776)
RE/MAX Grey Bruce Realty Inc.

