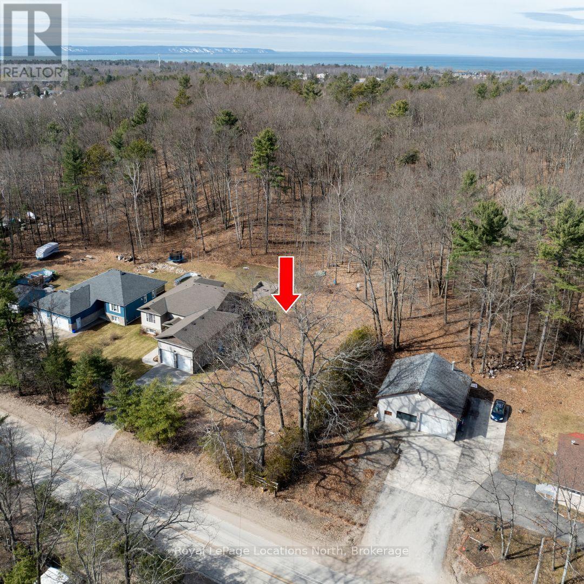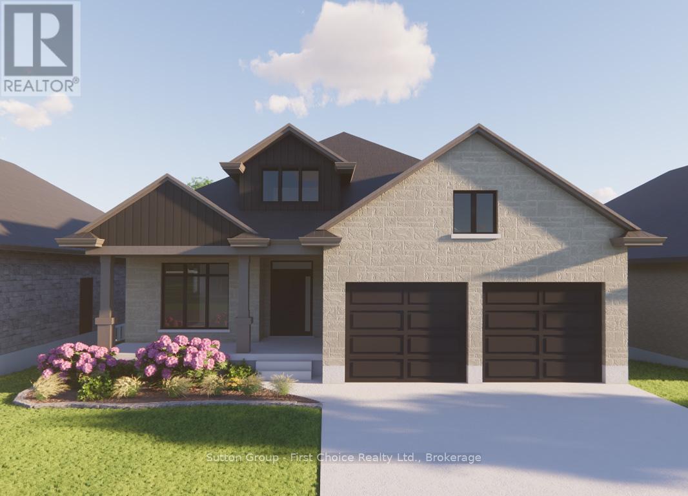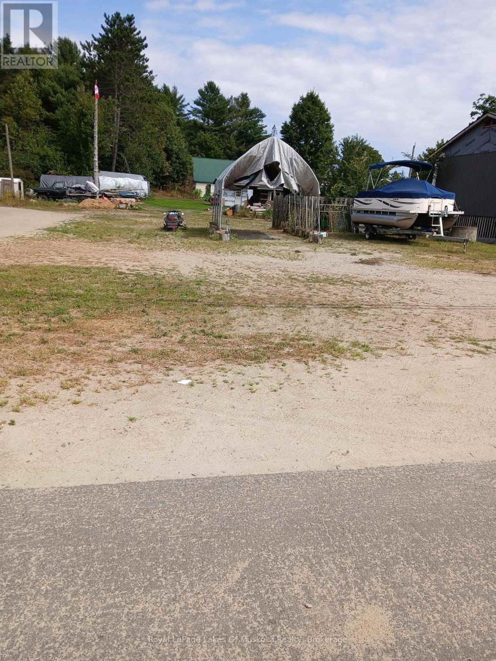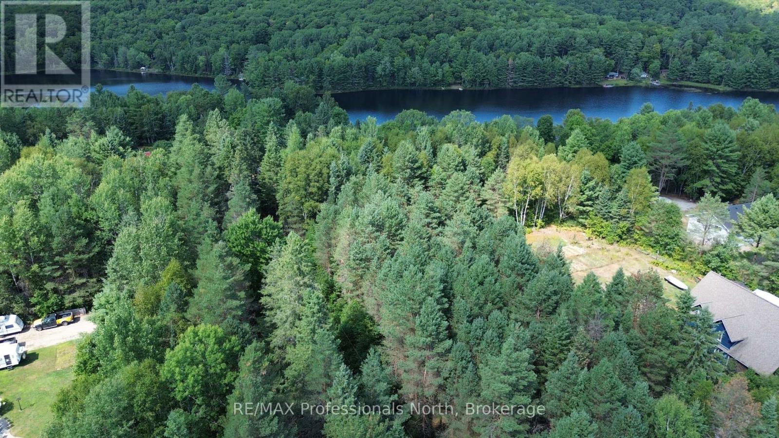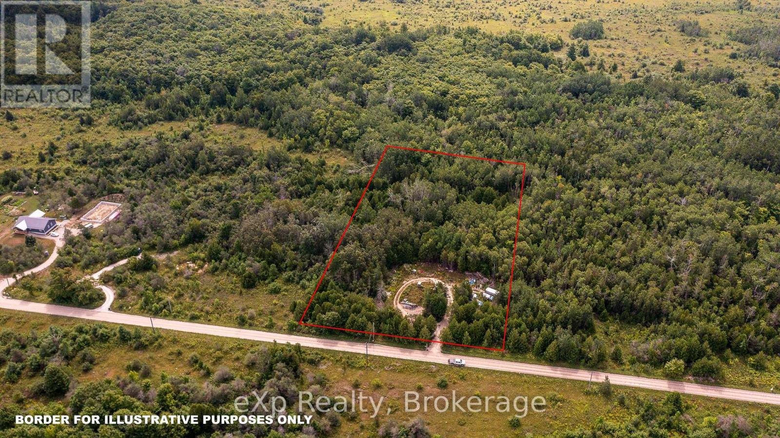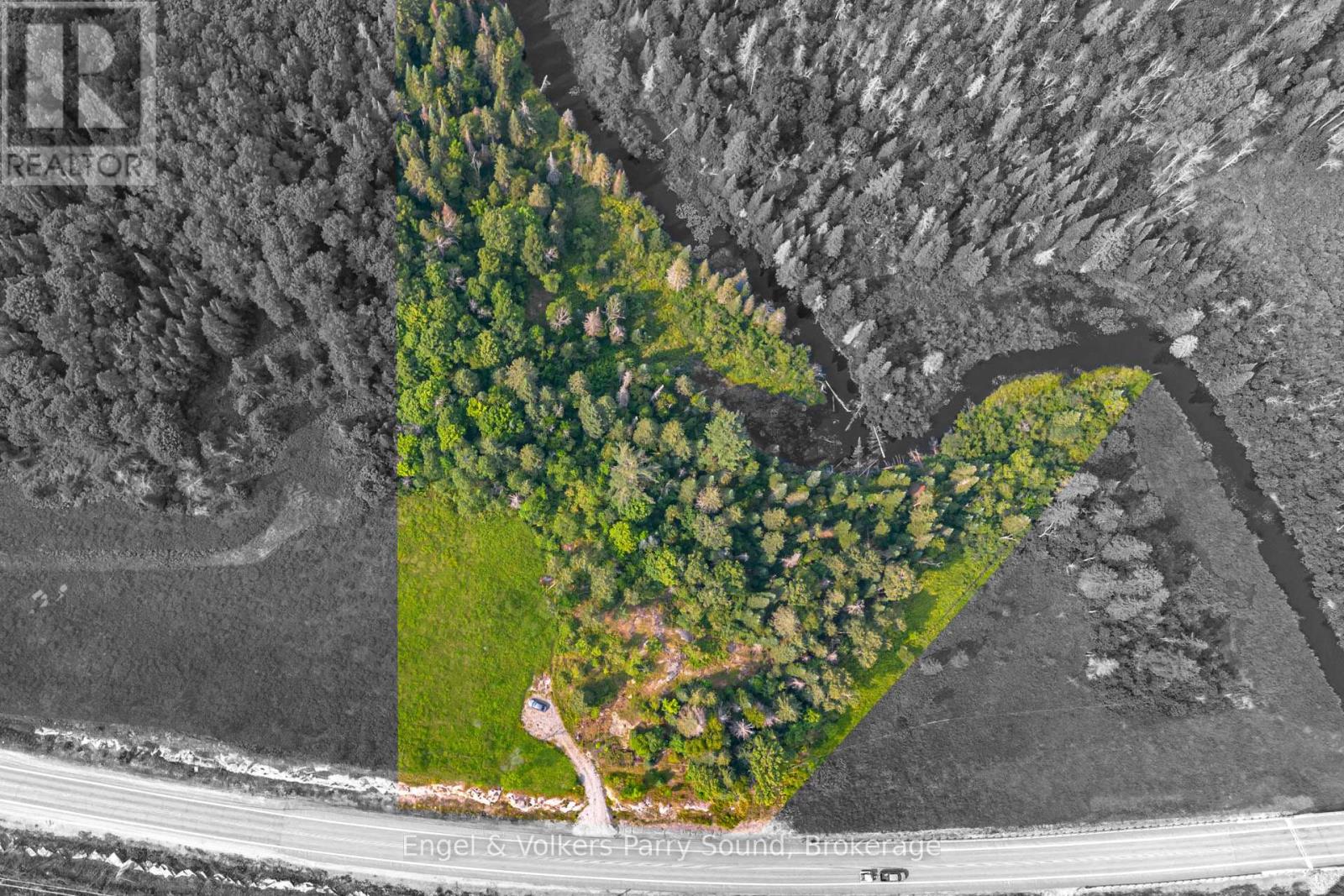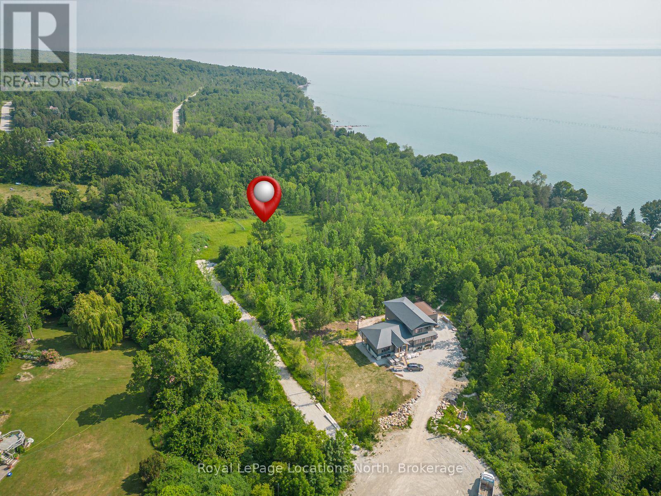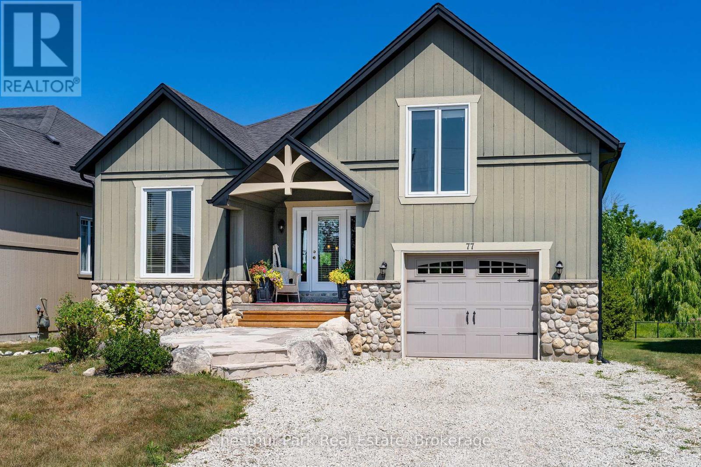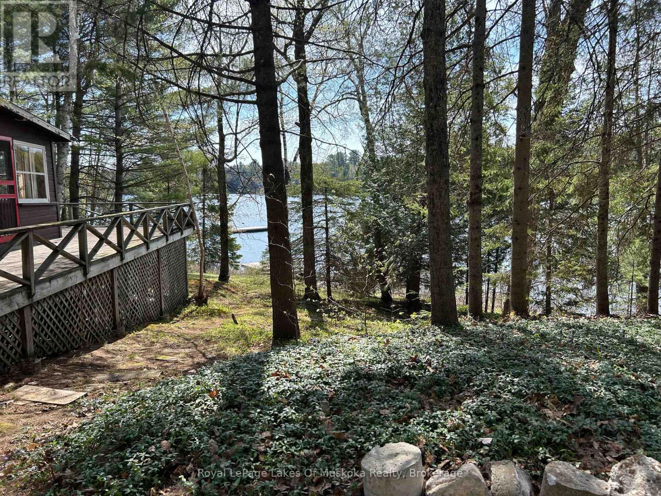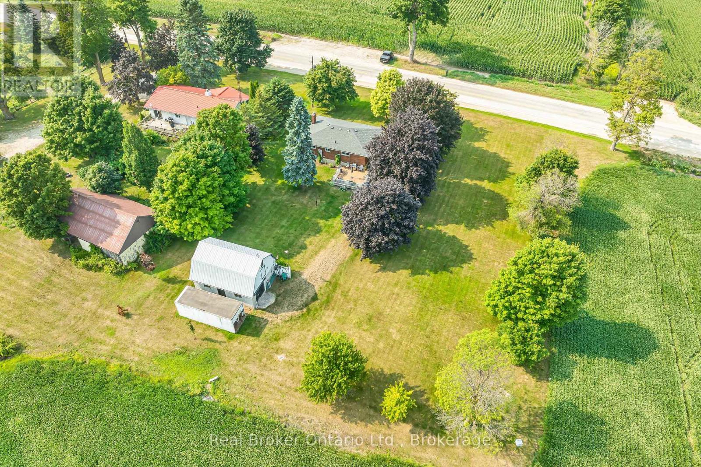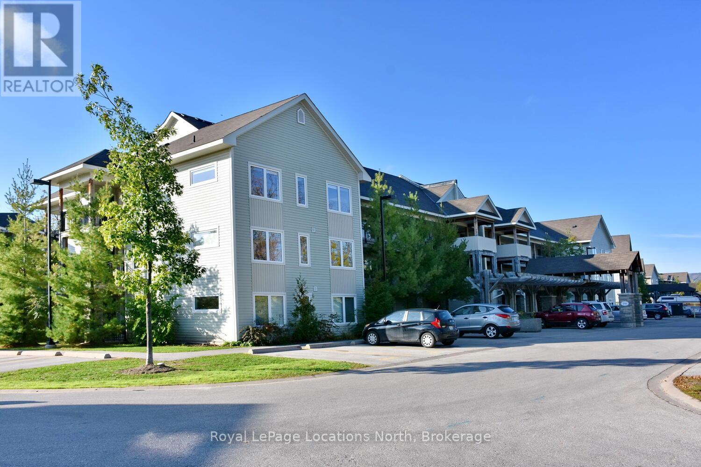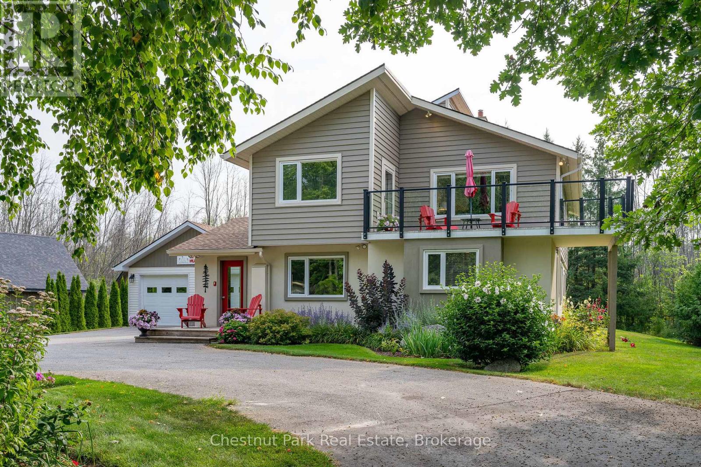198 Golf Course Road
Wasaga Beach, Ontario
Premium building lot, located in desirable area of Wasaga Beach. Close to all amenities for you and your family, including the new twin pad arena and library, medical facilities, shopping, schools, golfing, trails and more. Enjoy the sandy shores of Wasaga Beach. Walk up the hill at the back of the property to enjoy the amazing views of Blue Mountains and extended views across Georgain Bay. This lot (69' x 416') offers extra space for you and your families outdoor 4 season recreational activities. Your very own out door rink, make your own trails up the hill, gardening, etc. If you're tired of the hustle and bustle of life, this property is for you. Relax watch the deer from your own patio. Central location to all major highways for commuting to Collingwood, Barrie, GTA areas. Municipal services at lot line. Call today for further information. (id:42776)
Royal LePage Locations North
80 Kastner Street
Stratford, Ontario
This Hyde Construction bungalow to be built is more than just a house; it's a place to call home. Embrace the charm, comfort, and style of this remarkable residence and experience the difference that quality construction can make. This 1645 square foot bungalow with 2 bedrooms and 2 baths comes complete with hard surface flooring, quartz counters, gas fireplace, cathedral ceiling in great room, main floor laundry and many more features that exceed most standards. Contact Us today to schedule a private viewing or to learn more about this exceptional bungalow by visiting our finished model home at 117 Kastner Street. (id:42776)
Sutton Group - First Choice Realty Ltd.
15 Bridge Street
Lake Of Bays, Ontario
Prime Main Street Baysville Lot Commercial Zoning. An exceptional opportunity in the heart of Baysville! This level 66' x 132' lot sits right on the main street of this charming Muskoka town. Zoned Commercial, its ideal for your new business, investment property, or mixed-use project. Municipal water and sewer hookups are already in place, saving you time and expense. Located in the area dedicated for commercial development and just steps to beautiful Lake of Bays, this property offers excellent visibility and year-round traffic. Baysville's shops, waterfront, and community amenities are all within walking distance. Whether you're looking to start something new or expand your portfolio, this is a rare chance to invest in a prime Muskoka location. (id:42776)
Royal LePage Lakes Of Muskoka Realty
0 Barry Line Road
Algonquin Highlands, Ontario
Discover this level, just-over-1-acre building lot perfectly positioned at the corner of Barry Line Road and Cameron Lane. Barry Line Road is maintained year-round by the municipality, youll enjoy easy access in every season. Located only minutes from West Guilford, where youll find a convenient general store complete with an LCBO outlet, public beach and community center. Ten minutes from the Village of Haliburton, this property offers the ideal balance of rural tranquility and nearby conveniences. The sandy soil makes excavation a breeze, setting the stage for your dream home or cottage. A hydro easement runs through the property. (id:42776)
RE/MAX Professionals North
136 Lindsay Road 40
Northern Bruce Peninsula, Ontario
This 3.17-acre rural lot offers a peaceful setting surrounded by mature trees with a cleared area ready for building. The property is equipped with a septic system, drilled well, driveway, and hydro service brought into the lot and meter installed, making it an ideal spot to start your home or cottage project without the wait of installing essential services. Enjoy the natural beauty and privacy of this treed lot while being close to the area's outdoor attractions. Miller Lake and Dyers Bay close by. (id:42776)
Exp Realty
Lot 78 141 Highway
Seguin, Ontario
Shadow River Riverfront Estate Lot | 4.55 Acres with 700' of Shoreline. Discover an extraordinary opportunity to craft your own Northern retreat on the tranquil shores of the Shadow River. This rare 4.55-acre estate lot offers an impressive 700 feet of private water frontage, set amidst a serene landscape of open meadow and scattered young hardwoods. Elevated well above the floodplain, the expansive 1.24-acre building envelope provides the ideal canvas for a grand main residence, extensive outdoor living spaces, and private amenities. Gently rolling and beautifully drained, the land invites elegant driveway approaches, manicured gardens, and sweeping river views. Enjoy peaceful paddles along the Shadow River or explore the nearby waters of Lake Rosseau, just minutes away. An MTO-approved driveway from Highway 141 ensures effortless year-round access, with the charming village of Rosseau only 5 minutes away, the Parry Sound Municipal Airport 20 minutes and Highway 400 just beyond. Unmatched in privacy, scale, and location, this is an opportunity perfect for those who dream of designing a riverfront estate that will be cherished for generations. (id:42776)
Engel & Volkers Parry Sound
108 Mckay Court
Meaford, Ontario
Stunning location with over 2 acres ready for your creative design masterpiece build. Located just a short drive from the town of Meaford, this parcel has a large 1 acre clearing ready for building. A long private driveway from McKay Court offers this parcel amazing privacy and the feeling of being alone in the forest, yet it is just across the street from The Georgian Bay. The lot is accessed from McKay court off of 7th Line. The cleared and open building plot is surrounded by mature trees and forest, with opportunity for any design home with a guest structure. Lake access is just minutes away via two options, ideal for enjoying The Georgian Bay in the summer. The ski hills at Blue Mountain are just 30 minutes away, making this an ideal four season location. Meaford offers great shopping and dining as well as a marina for the avid boaters. (id:42776)
Royal LePage Locations North
77 Findlay Drive
Collingwood, Ontario
Welcome to 77 Findlay Drive in Collingwood, where thoughtful design meets year-round lifestyle appeal. Located just minutes from downtown Collingwood's shops, restaurants, art galleries, marina and waterfront trails, this 2889 total sq.ft. finished 3 bedroom, 2 bathroom raised bungalow is also perfectly situated for outdoor enthusiasts. The main floor includes a spacious primary bedroom with large walk-in closet and 4-piece ensuite, a bright living/dining and gourmet kitchen area, and a separate front office that can double as a guest room for overnight visitors. A unique bonus room above the garage is accessed through the laundry room and provides the perfect space for extra storage of your Christmas decorations, sports equipment and overflow clothing. The fully finished walkout basement is made for family fun or hosting guests, with a large open recreation/media room, two additional bedrooms, a 3-piece bath, and a bonus room ideal for a home gym or hobby space. If you're hitting the slopes at nearby Devils Glen, Osler Bluff Ski Club or Blue Mountain, or strolling the Georgian Trail, adventure is always within reach. Backing onto an environmentally protected storm management pond, this property offers a peaceful, private setting and a landscaped backyard with surrounding perennial gardens and partial fencing. Inside, the home features an open-concept main floor with engineered hardwood floors, a large kitchen island - ideal for entertaining, lovely gas fireplace in the living room, and walkout to a deck, perfect for outdoor dining and friends and family gatherings. Whether you're seeking a full-time residence or a weekend getaway, this property delivers versatility and a chance to live the coveted four-season lifestyle that Collingwood and the surrounding area is known for. (id:42776)
Chestnut Park Real Estate
1091 North Tooke Lake Road
Lake Of Bays, Ontario
EXCEPTIONAL WATERFRONT PACKAGE. CHARMING STARTER ON SOUGHT-AFTER TOOKE LAKE. Welcome to your ideal escape in the heart of Cottage Country! Tucked near the end of a quiet road, this inviting seasonal cottage offers exceptional privacy and coveted southern exposure on nearly 150 feet of pristine waterfront. Inside, you'll find three cozy bedrooms, a full bathroom, and a sun-drenched sunroom with sweeping lake views perfect for relaxed mornings or sunset cocktails. The living room features a charming fireplace, adding warmth and comfort for those crisp fall evenings. Step outside to a spacious deck overlooking the water ideal for entertaining or simply soaking up the peaceful surroundings. A separate bunkie with electricity offers additional sleeping space for guests or a fun retreat for the kids. Conveniently located less than two hours from the 401, less than 25 minutes from Huntsville or Bracebridge and just minutes from the charming village of Baysville, you'll have access to everything you need: fresh Muskoka-roasted coffee, famous butter tarts, local dining, LCBO, fuel, and a public boat launch for day trips on Lake of Bays. Turnkey and ready for this summer, this functional cottage is the perfect place to make lifelong memories on a quiet, picturesque lake. Book your showing today. (id:42776)
Royal LePage Lakes Of Muskoka Realty
5427 Perth Rd 178 Road
North Perth, Ontario
Escape to the peace and charm of country living without the endless chores. This delightful 3-bedroom, 1-bath bungalow is set on a generous lot, offering the perfect blend of rural tranquility and low-maintenance living. Step inside to find a bright, welcoming main floor featuring a cozy living room with a large picture window and a stone-accented fireplace, a roomy eat-in kitchen with plenty of storage, and comfortable bedrooms. The fully finished basement boasts a spacious rec room, ideal for movie nights, games, or extra space for family gatherings. Outdoors, the property shines. The expansive yard is perfect for kids to play, pets to roam, or simply relaxing under the shade of mature trees. A large shop provides space for hobbies, projects, or extra storage - a dream for the tinkerer or hobbyist. Enjoy summer evenings on the deck, surrounded by picturesque countryside views. Perfect for young families, downsizers, or anyone looking for a peaceful lifestyle, this property offers the best of country living with the convenience of being just a short drive to town amenities. (id:42776)
Real Broker Ontario Ltd.
208 - 6 Brandy Lane Drive
Collingwood, Ontario
Stylish End Unit in Wyldewood! Your 4-Season Escape! Welcome to this beautifully upgraded 3-bed, 2-bath end unit in the sought-after Wyldewood community, an ideal full-time residence or weekend getaway offering the best of Collingwood's 4-season lifestyle. Situated in the desirable Brandy Lane complex, this stylish 2nd-floor condo combines modern comfort, thoughtful design, & unbeatable location just minutes from Georgian Bay, Blue Mountain, trails, golf, & vibrant shops & dining. This bright airy unit features a spacious open-concept layout perfect for entertaining or relaxing. The modern kitchen is outfitted with stainless steel appliances, granite countertops & a large island. It flows seamlessly into the dining & living areas, where a cozy gas fireplace anchors the space & large windows bathe the room in natural light. Enjoy outdoor living on 2 private covered balconies, one with tranquil views of the forest & trails & escarpment, & the other equipped with a gas BBQ, ideal for outdoor cooking & entertaining year-round. The generous primary suite offers a walk-in closet & a private 4-piece ensuite. Two additional bedrooms provide flexible space for guests, family, or a home office. Additional features include in-suite laundry, central air conditioning, & 2 dedicated parking spaces right outside the buildings front entrance. The building includes elevator access & this unit comes with a large exclusive storage locker just steps from the door, perfect for bikes, skis, & seasonal gear. Wyldewood residents enjoy access to a year-round heated outdoor pool, maintained walking trails, & proximity to some of Ontario's best recreational amenities. Whether you're hitting the slopes, cycling the Georgian Trail, or exploring downtown Collingwood, everything you need is close at hand. This turn-key condo offers a rare blend of style, convenience, & location in one of Collingwood's most desirable communities. Don't miss your chance to own a piece of this four-season paradise! (id:42776)
Royal LePage Locations North
119 Martin Grove
Blue Mountains, Ontario
OPEN HOUSE SAT. NOV 8TH 1 - 3 PM - TURNKEY OPPORTUNITY !!! MOVE IN FOR SKI SEASON!! Welcome to 119 Martin Grove in the Blue Mountains, an impeccably maintained mountain retreat nestled in a prime location just steps from Blue Mountain Resort. Imagine walking to the slopes in the winter or taking a short 5-minute stroll to the Village for dining, shopping, golf and year-round entertainment. This beautifully landscaped property offers the ultimate in lifestyle, whether you're here full-time or enjoying a weekend escape. Set on a private lot with mature trees and gardens, this charming home features a reverse floor plan with 4 bedrooms on the main level, including a bonus room with built-in bunk beds that doubles as a laundry area - perfect for kids. Upstairs, the open-concept living room with gas fireplace and dining room are centered around a gourmet kitchen, making it ideal for cozy winter nights. Two oversized decks extend your living space outdoors. The front deck offers views towards the ski hills and is the perfect spot for your morning coffee or sunset cocktails. The second, located at the back of the home off the kitchen is ideal for entertaining with stairs leading down to the lush backyard and garage. A detached two-car garage offers plenty of space for your vehicles, gear, or a future workshop, complete with a long row of built-in storage in the back section. The owners have recently connected to municipal sewers and paid the full capital assessment, offering peace of mind for future buyers. A brand new roof was just installed on both the house and garage in July 2025. Bike to the Georgian Trail and local beaches. Located minutes to Collingwood's shops, restaurants, marinas, and services, and just a short drive to Craigleith, Alpine, and Osler ski Clubs, as well as area golf courses - this is a rare opportunity to live in the heart of Ontario's four-season playground. (id:42776)
Chestnut Park Real Estate

