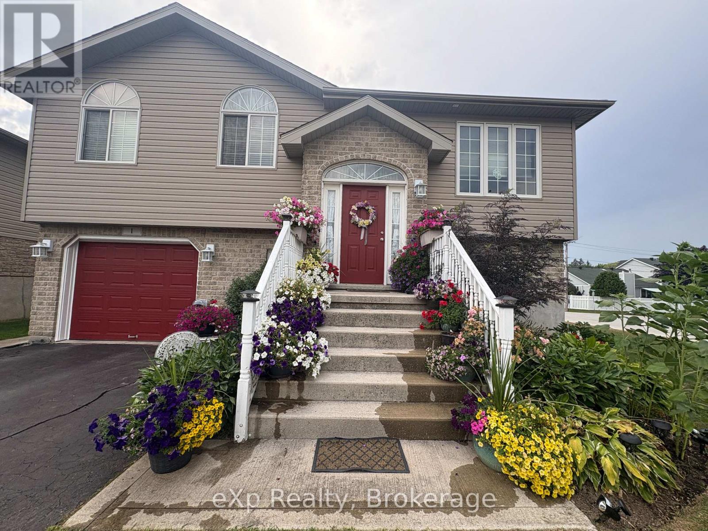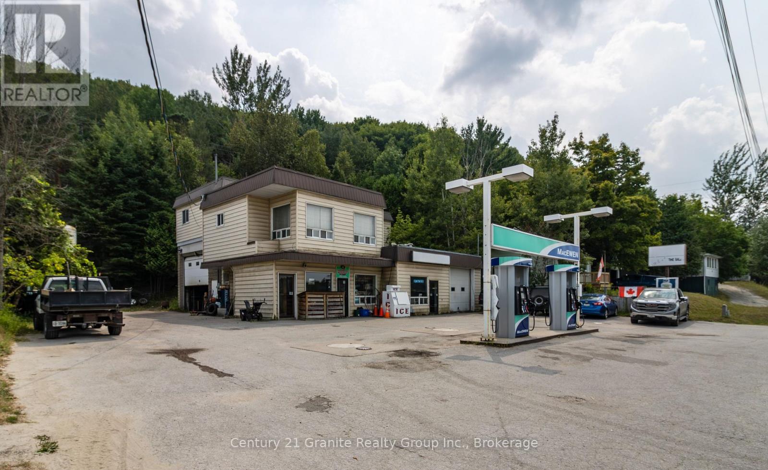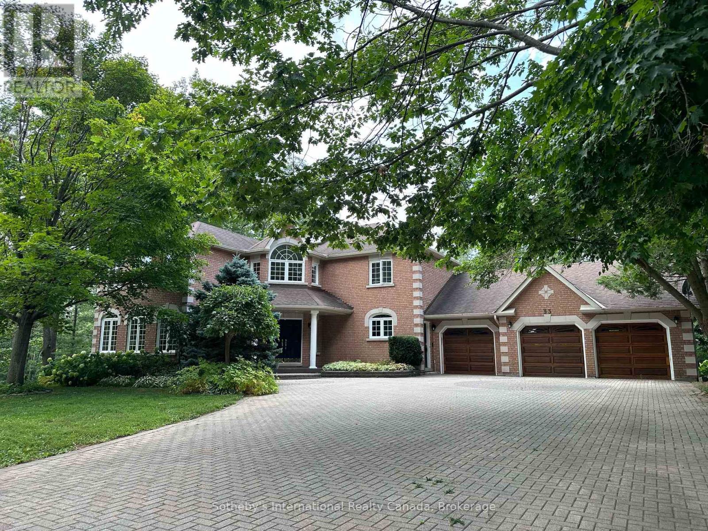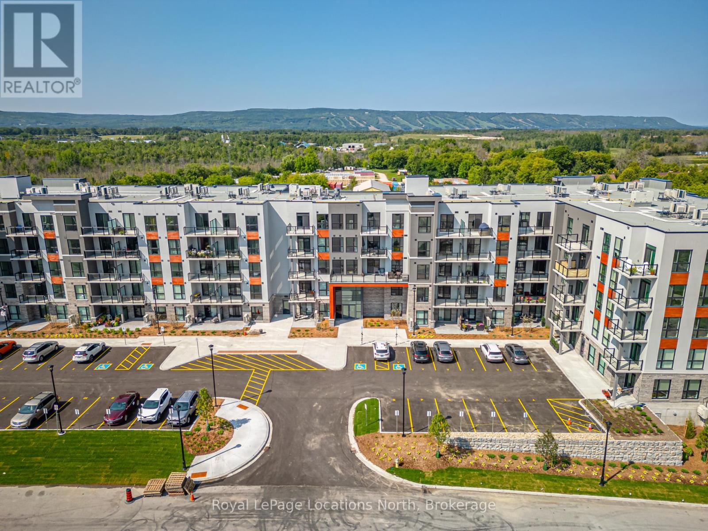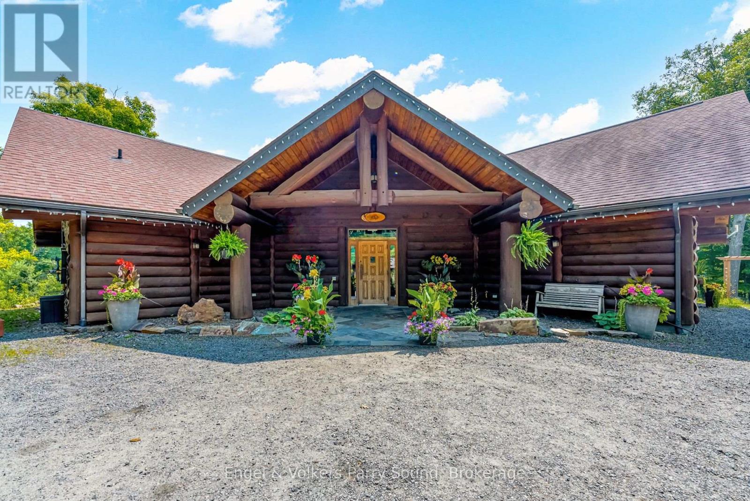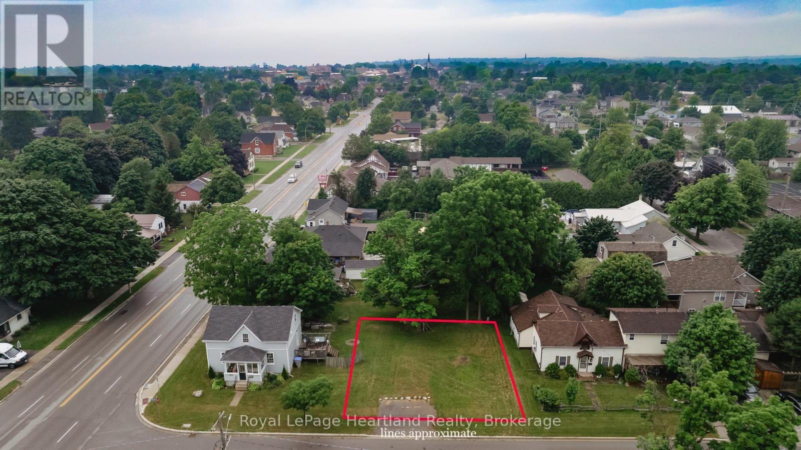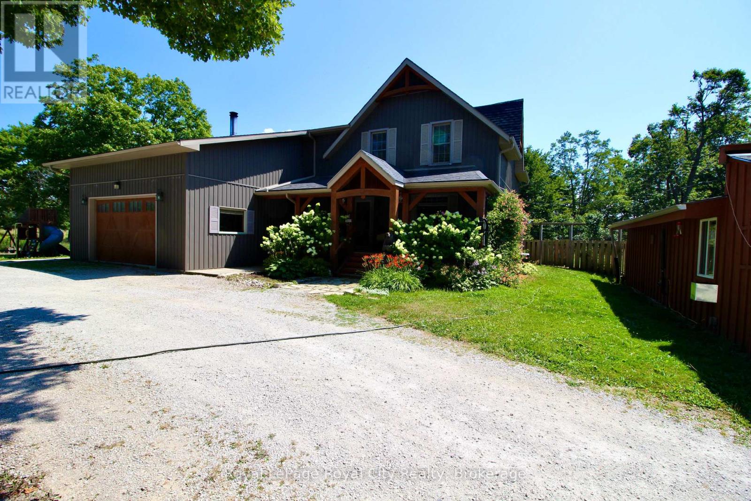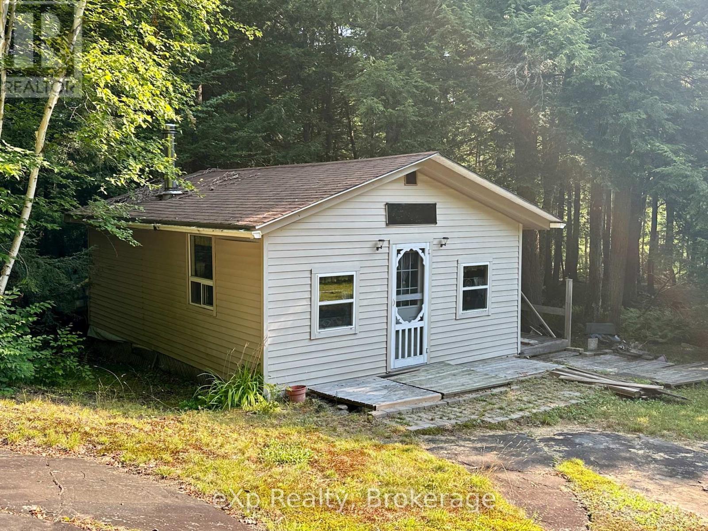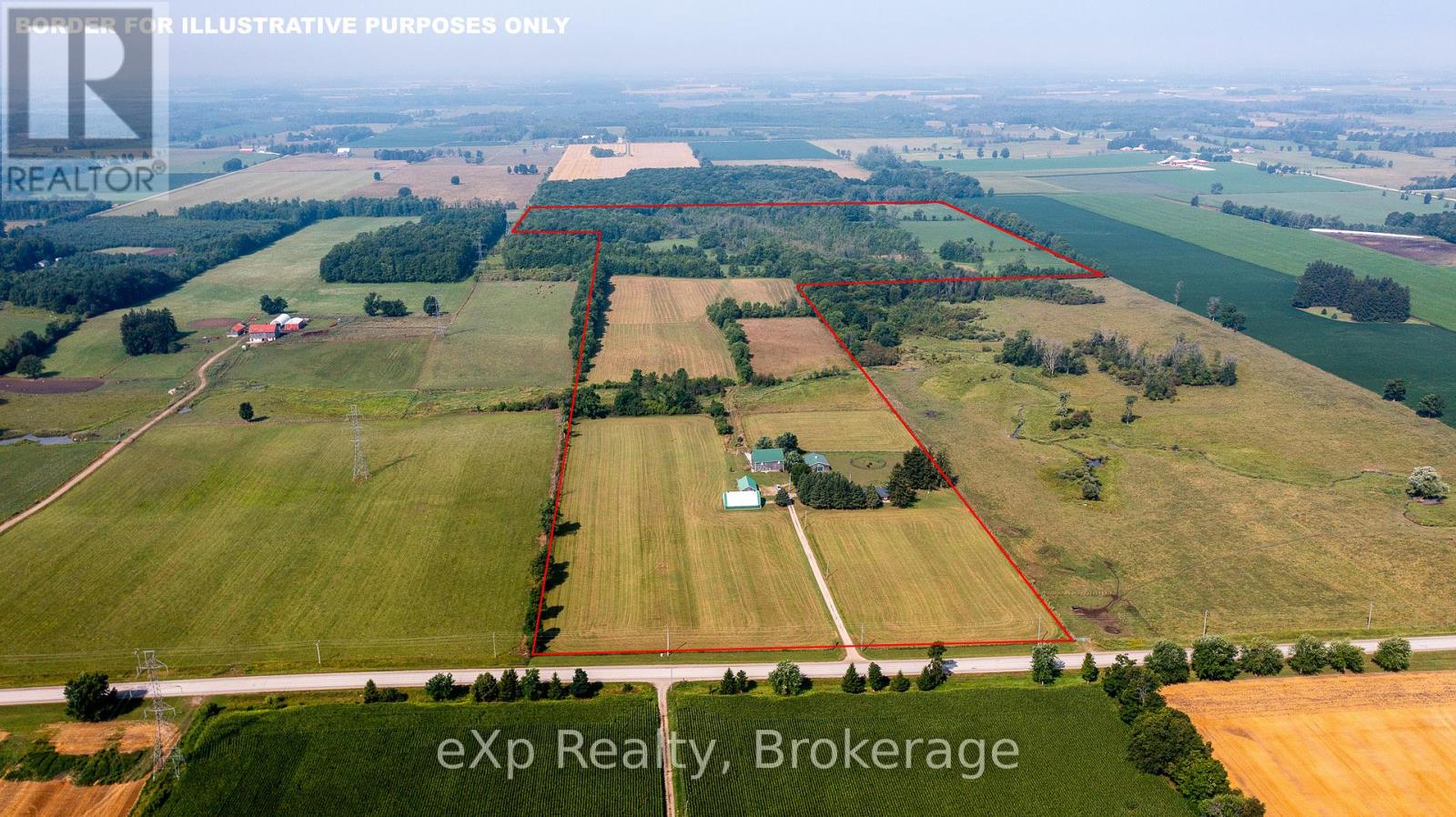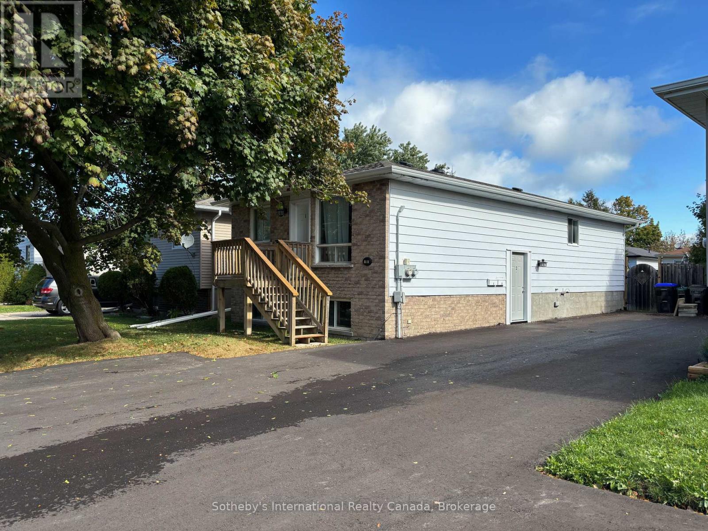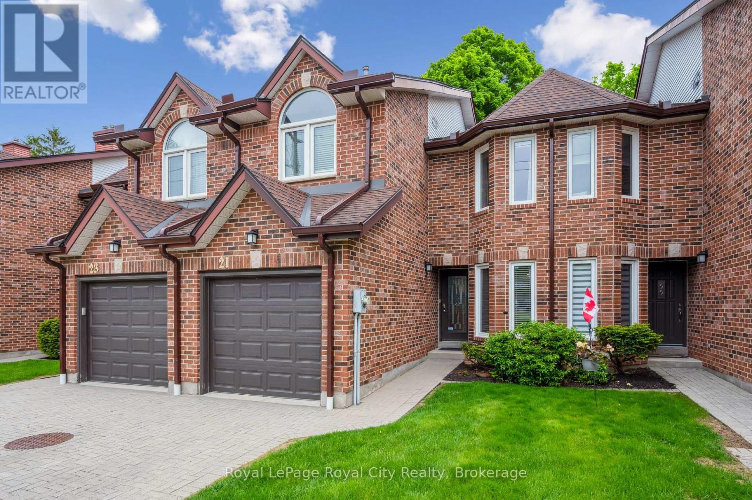1 St. Andrews Drive
Meaford, Ontario
Located in a quiet neighbourhood, just blocks from the shores of Georgian Bay, is where you will find this wonderfully maintained 3 bedroom/2 bathroom raised bungalow. Along with 3 bedrooms and a full bath on the main level, you will find a great, open main living space, which includes an updated kitchen and a walkout to the back deck overlooking the generous lot. The lower level, with its large rec room space, full bathroom, laundry and storage, also features a walk out to the rear yard - this also offers the opportunity to potentially turn the bright lower level into an in-law suite. With plenty of parking, attached garage, a fully fenced yard (which includes double gate access from the side street), and 2 large garden sheds, this property might just tick all the boxes, so no reason to hesitate in setting up your viewing today! (id:42776)
Exp Realty
42 Highland Street
Dysart Et Al, Ontario
Exceptional Commercial Opportunity in the Heart of Downtown Haliburton - Prime location, multiple revenue streams, and unbeatable visibility this gas station offers it all. Situated on the main street in downtown Haliburton, this property features a fully operational gas station, propane tank filling station, and a tire shop with one lift. Currently set up for a single bay, there's excellent potential to expand into a second bay for increased service capacity. The upper level includes a large office and storage area with a 3-piece bath, as well as a spacious 3-bedroom apartment offering over 1,150 square feet of living space. Enjoy stunning views over Head Lake and a walkout to a large rooftop deck perfect for relaxation or entertaining. With its commercial zoning, easy access, and high-traffic location, this property presents a fantastic opportunity for an owner-operator or investor. Take advantage of the existing operations and explore the potential for additional business ventures in one of Haliburton's most desirable downtown locations. Haliburton County is one of the fastest-growing areas in Canada, making this the perfect time to invest in its thriving business community. (id:42776)
Century 21 Granite Realty Group Inc.
33 Edgecombe Terrace
Springwater, Ontario
Discover exceptional luxury in one of Springwater's premier and sought-after neighbourhoods. Situated on the largest and most private lot on the street, this magnificent home offers over 6,200 sq. ft. of total living space, including a bright and expansive walk-out lower level with 9' ceilings. With an impressive 4,500 sq. ft. above grade, this residence is notably larger than any other home in the area, offering a rare combination of size, privacy, and elegant design. Step into a grand open-concept layout highlighted by a circular staircase connecting all levels through a stunning open foyer. Each of the spacious bedrooms features its own private ensuite, providing ultimate comfort and personal space for both family and guests. The primary suite spans the entire rear of the home, boasting his and hers walk-in closets and a luxurious spa-inspired ensuite complete with dual showers and heated floors - a true sanctuary of relaxation. The lower level is designed to impress, featuring full-sized windows throughout including the bedroom allowing natural afternoon and evening light to flood the space. Outside, the interlock stone driveway offers parking for at least 10 vehicles, leading to an oversized triple-car garage with ample room for vehicles, storage, and hobbies. The expansive backyard is a blank canvas for your dream outdoor retreat whether that's a custom pool, garden oasis, or entertaining pavilion. This is more than just a home its a rare opportunity to own a truly outstanding property in a desired Springwater location. To fully appreciate the scale, quality, and privacy this home offers, a personal viewing is essential. This property is on a private well and is not subject to municipal water restrictions. (id:42776)
Sotheby's International Realty Canada
422 - 4 Kimberly Lane
Collingwood, Ontario
BRAND NEW CONDO AVAILABLE. Welcome to Royal Windsor Condominiums. This Upgraded VICEROY condominium with 1050 sqft featuring a 2 bedroom floorplan, 2 bathrooms in a very quiet location in the building with a north- west facing balcony and views of the ski hills at Blue Mountain Resorts. Together with one assigned underground parking space and locker facilities located on the fourth floor steps from the condo unit. The amenities available at the Community of Balmoral Village include a Club House, Community BBQ, Exercise Room, Games Room, Media and Party Rooms, Pool and Roof Top Patio. Move in and be ready to enjoy the ski season, amazing sunsets and all that Collingwood and the surrounding area has to offer. Some photos are virtually staged. (id:42776)
Royal LePage Locations North
309 - 1 Shipyard Lane
Collingwood, Ontario
PENTHOUSE CONDO IN THE SHIPYARDS, Side Launch Building with unobstructed views of Georgian Bay. This one bedroom plus den has an access door from the living room and den to the large balcony facing east to watch our fabulous Georgian Bay sunrises. The SIDELAUNCH building is a secure building immaculately maintained by an attentive property manager. Safe, secure, friendly neighbours, with an elevator, underground parking and newly renovated party room. Lots of social gatherings take place in the social room with a full kitchen, large dining table and sitting area with a TV. Outdoor dining and bbq area for those summer days. Approximately 1150 sq feet of living space with open plan living room, dining room and kitchen with island bar. The primary bedroom is a good size with ensuite bathroom, walk in closet and fantastic views to the Bay. The den which can be used as a second bedroom is light filled and has a door out to the deck. Three piece ensuite, two hall closets and a laundry/utility room are in the front foyer. Newer flooring in 2022 and a new AC in 2023.This fantastic location is overlooking the walking promenade and just a few minutes walk to the main street of "Historic Downtown". Only a 15 minute drive to all the ski hills. Furniture can be included but is negotiable. (id:42776)
RE/MAX Four Seasons Realty Limited
9 Little Beaver Boulevard
Seguin, Ontario
An unparalleled investment opportunity awaits with this remarkable 5.3-acre waterfront retreat on the Boyne River. This property boasts a spectacular approx. 4,000+ SF handcrafted log lodge, complemented by 6 charming guest cabins and is home to a highly successful, year-round fine dining & lodging operation established for over 35 years. The main lodge is a true architectural showpiece, featuring soaring vaulted ceilings with exposed beams, a grand stone fireplace, expansive windows framing breathtaking waterfront & forest views, a state-of-the-art commercial kitchen, a custom wine room, radiant heated floors, a spacious bar, & elegantly appointed dining areas all exuding warmth & ambiance. Private guest cabins offer one-bedroom suites with two queen beds or king bed configurations, 4-piece baths with Jacuzzis, new fireplaces, upgraded natural gas heating & new hot water tanks. Nestled along the tranquil shoreline, The Log Cabin Inn provide guests with a serene, comfortable retreat. Ample parking accommodates both restaurant patrons overnight guests. This property is not only a beloved destination for fine dining & accommodations, but also a sought-after venue for weddings, conferences & special events. The sale includes an extensive list of equipment, software & chattels making it a true turnkey opportunity. The owner is willing to provide training to ensure a smooth transition and continued success. With exceptional reviews (4.7 on TripAdvisor, 9.6 on Hotels.com) an established reputation, the business is primed for ongoing profitability. The expansive commercial zoning, prime location minutes from downtown Parry Sound, major highways, proximity to the OFSC snowmobile trail, Georgian Bay, Oastler Lake Provincial Park offer exciting possibilities for expansion & diversified uses. Located just 2.5 hours from the GTA, this unique property combines significant real estate value, proven income & growth potential in one outstanding package. (id:42776)
Engel & Volkers Parry Sound
181 Lot Oxford Street
Goderich, Ontario
This recently severed residential building lot is ideally situated within walking distance to downtown Goderich, providing easy access to a vibrant community filled with shops, restaurants, and local amenities. Just minutes away, you'll find major retailers such as Walmart, Zehrs, and Canadian Tire, ensuring all your shopping needs are met conveniently. The lot measures 60.99 ft x 62.66 ft, offering a total area that is both manageable and versatile for a variety of building designs. The property is zoned R2, allowing for a range of residential development options. This zoning classification supports single-family homes, duplexes, and other residential uses, making it a prime opportunity for those looking to build their dream home or an investment property. This lot presents a fantastic opportunity to build according to your specific needs or capitalize on the growing demand for rental properties in the area. With the favourable location and zoning, you can create a space that enhances your lifestyle or serves as a profitable investment. Don't miss out on this exceptional opportunity to secure a residential lot in a desirable area. Whether you're a first-time home buyer, an experienced builder, or an investor, this property is perfect for crafting a home or investment that aligns with your vision. (id:42776)
Royal LePage Heartland Realty
314 Cape Chin Road N
Northern Bruce Peninsula, Ontario
This beautiful, must-have property has everything you could want and more! The four large, comfortable bedrooms are also perfect for a family to live in or for hosting guests. Two of these bedrooms have the included ease of beautiful ensuite bathrooms! The primary bedroom features a very large walk-in closet, giving you plenty of storage space. There is also a beautiful 4-piece bathroom on the main floor with a jacuzzi tub! Relax and spend time with family in the beautiful living room, sectioned off into its own cozy utopia! The dining room is perfectly set between the kitchen and the living room, allowing for an easy transition as you're making your way through the home. For an additional heat source, there is a heat pump in the main floor primary bedroom. In the kitchen, you'll conveniently find a walk in panty. Entertain yourself and your guests in the basement rec room! The basement is also equipped with its own half-bathroom for added convenience, one of the private bedrooms, and space for storage! The house has a reverse osmosis water filtration system. Outside, on the 1.5 acres of stunning rural land, complete with many perennials and a raspberry patch, you'll find three additional structures: a store with income potential, a barn that is perfect for hobby farming, and an additional external building! The house used to have a hot tub, and all the previous wiring and breakers are still available. There is also an electric vehicle charger on the property. This beautiful property in Northern Bruce Peninsula has been running as a microfarm, including a beautiful storefront with tons of potential! It has also previously been run as a bed & breakfast! (id:42776)
Royal LePage Royal City Realty
1080 Milne Road
Bracebridge, Ontario
Escape to your own private retreat on 12.9 acres of mixed forest, just 2 hours from the GTA. Nestled in a quiet area on a seasonally maintained road, this charming off-grid 2-bedroom cabin (18' x 24') offers the perfect blend of rustic living and modern updates. Recent improvements include new siding and a window within the last 7 years. Solar panels power the cabins lighting, and a large, well-built outhouse adds convenience. Relax in the cleared campfire area, explore the surrounding woods, or take advantage of nearby recreation - less than 10 minutes to the Wood Lake boat launch. The property features a driveway, cell service, and is just 5 hydro poles from connection, offering potential for future development. Enjoy it now as-is for seasonal getaways, hunting, or nature escapes, or use it as the ideal building site for your dream home. With abundant wildlife, fresh air, and total privacy, this is a rare opportunity to own a slice of Muskoka tranquility without the crowds. (id:42776)
Exp Realty
116826 Grey Road 3
Chatsworth, Ontario
Set a ways back from the paved road, this farm has it all! 121 acres of pasture, workable farmland, mixed bush, and well-equipped buildings for a variety of farming endeavours. Surrounded by mature trees with views of the horse paddocks from the veranda, the home blends the charm of the original farmhouse: pine floors, solid wood cabinets, and a cozy woodstove with the added space of a bright, modern addition. The farmhouse includes a welcoming kitchen, family room, office or optional bedroom, and a three-piece bath, while the addition features a large, light-filled living room with deck access, a primary bedroom, four-piece bath, laundry room, and attached double garage. Upstairs offers a loft sitting area and second bedroom, and the basement boasts a spacious rec room with built-in bar and pool table. Outbuildings include a 36' x 48' horse stable with four 12' x 12' box stalls, heated tack room with plumbing, a 43' x 50' bank cattle barn with concrete barnyard and separate well, a 26'6" x 46'6" driveshed, and a 40' x 56'6" coverall building. (id:42776)
Exp Realty
55 Courtice Crescent
Collingwood, Ontario
Legal duplex in downtown Collingwood with uprades galore and separate mailing addresses and hydro to each unit! Offering a main floor unit with 3 beds and 1 bathroom that has a month to month tenant and a 2 bed, 1 bath lower unit, with new egress window, flooring, kitchen cabinets, shower and sound proofed ceiling. Lower unit will be vacant 1st October onwards. New heat pump installed this year and a list of all other features/upgrades is available. Homes also offers a fenced back yard and off street parking for 4 cars. This is an attractive investment for anyone wanting to live in the lower unit and have a tenant help pay the mortgage! (id:42776)
Sotheby's International Realty Canada
21 Marilyn Drive
Guelph, Ontario
Welcome to 21 Marilyn Drive, a stunning townhome nestled in the highly sought-after Riverside Park area! This exquisite property offers a luxurious and comfortable living experience, boasting 3 spacious bedrooms and 4 modern bathrooms. The heart of this home is its open-concept main floor plan, perfect for entertaining and everyday living. Prepare to be wowed by the spacious, custom kitchen by Jacob's Woodworking, featuring top-of-the-line Thermador kitchen appliances. Cozy up by one of the two gas fireplaces on a chilly evening. Walk out through sliders from the dining area to a lovingly landscaped rear garden offering privacy and tranquility. Three skylights flood the upstairs space with natural light, creating a bright and inviting atmosphere. Three spacious bedrooms, 3-piece main bathroom, Primary has a 4-piece ensuite bathroom, walk in closet and a private and treed view overlooking Riverside Park. Enter the finished basement, which has just been freshly painted! where you'll find a cozy media room with various lounge areas, a well-appointed laundry room, an additional 2-piece powder room, and a versatile workspace area, offering ample room for all your needs. The convenience of an attached garage adds to the home's appeal. One of the most remarkable features of this property is its prime location, backing directly onto Riverside Park, offering unparalleled access to nature and outdoor activities. Despite its tranquil setting, you're still just moments away from major shopping centers, providing the perfect blend of serenity and convenience. Low condo fees include all exterior maintenance (roof, windows, doors), snow removal, grass cutting and wooden deck in rear garden. (id:42776)
Royal LePage Royal City Realty

