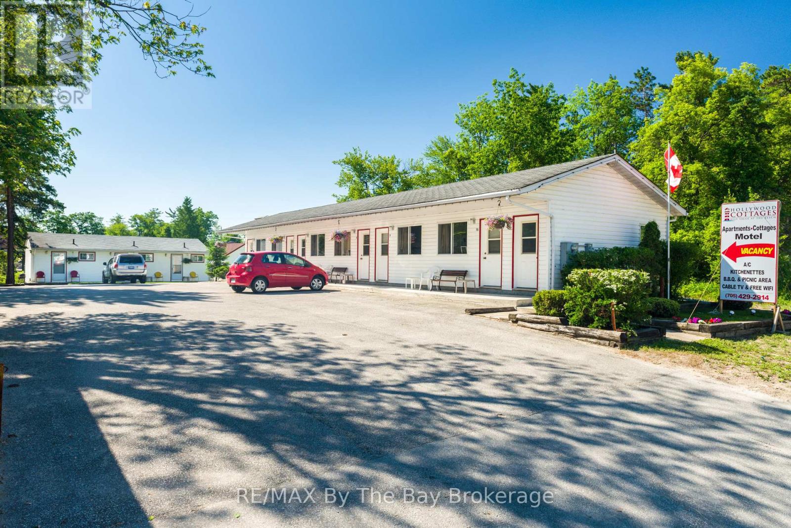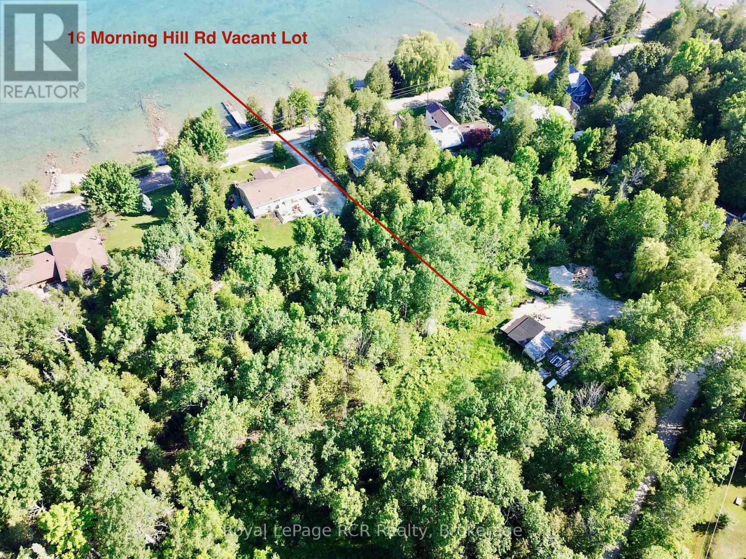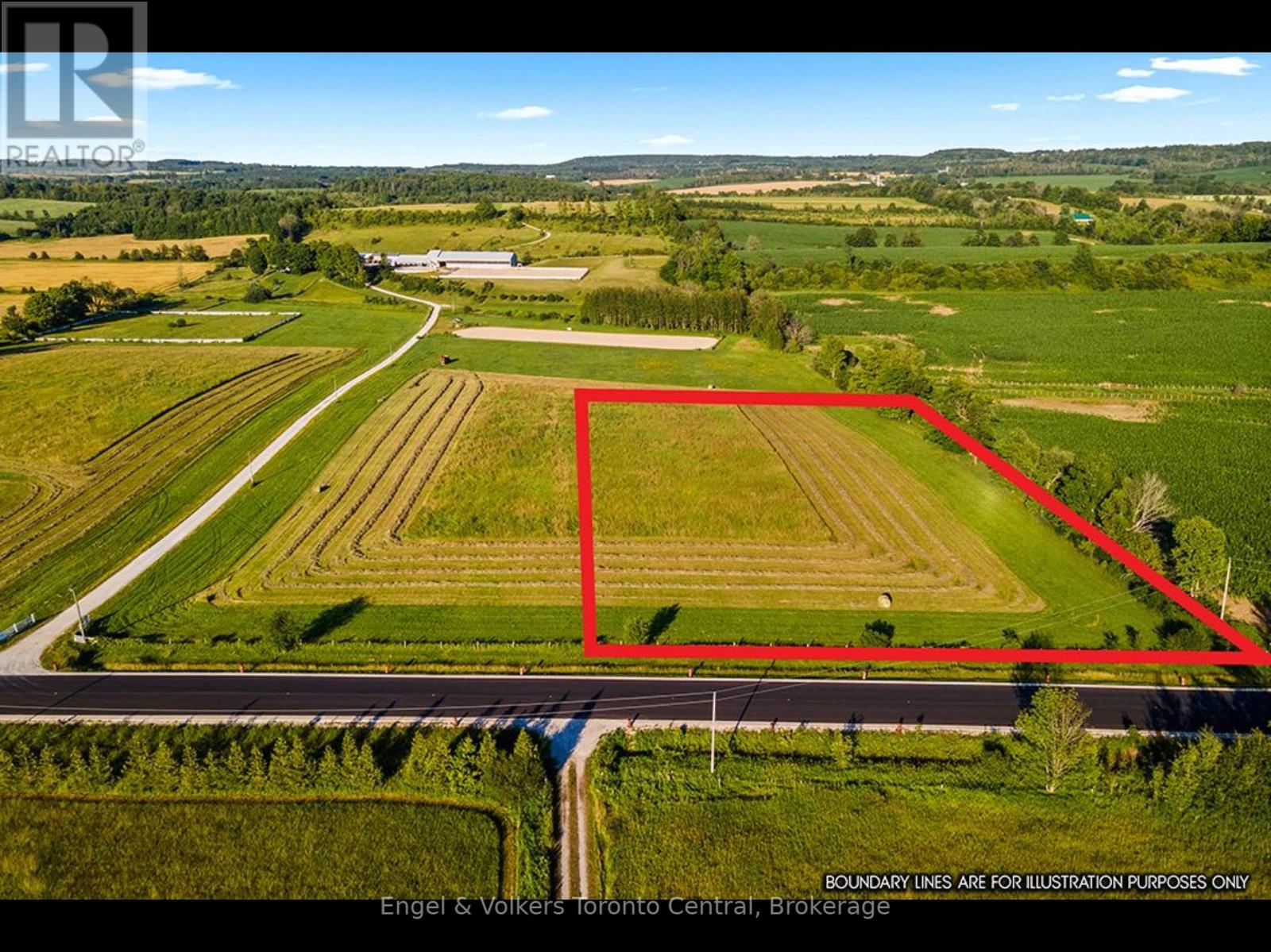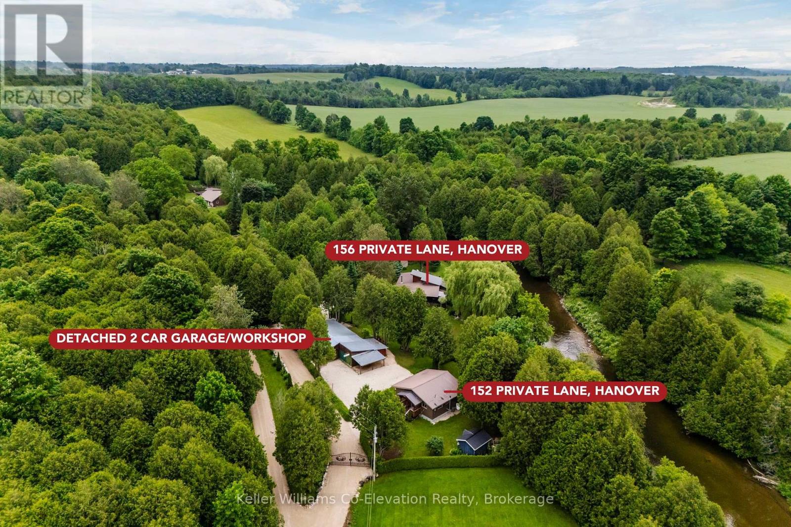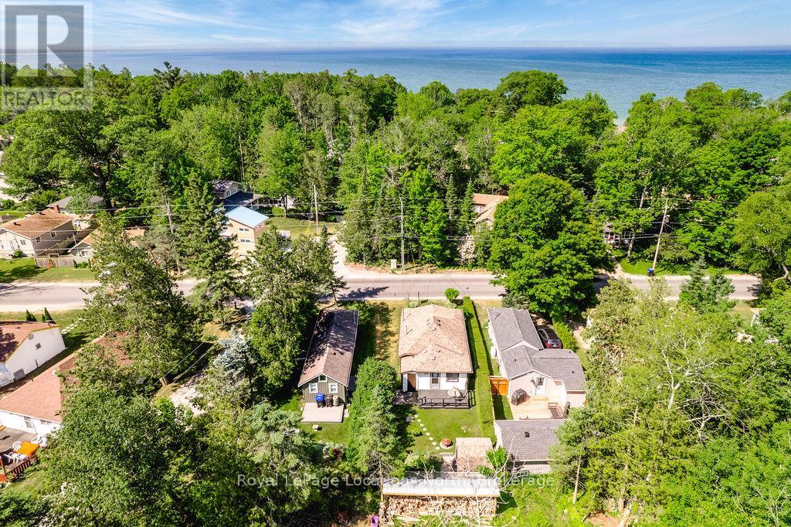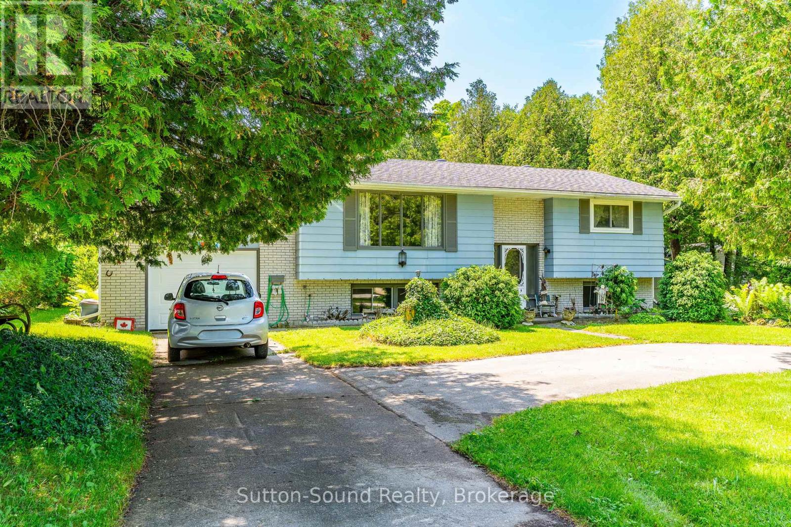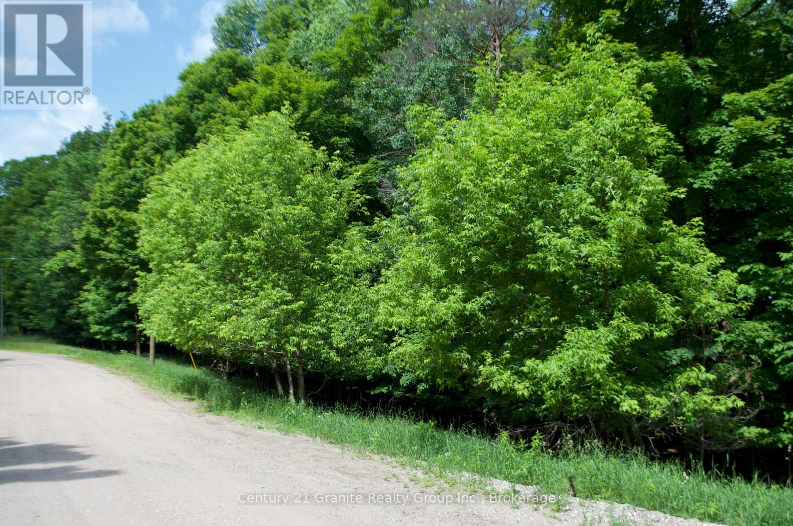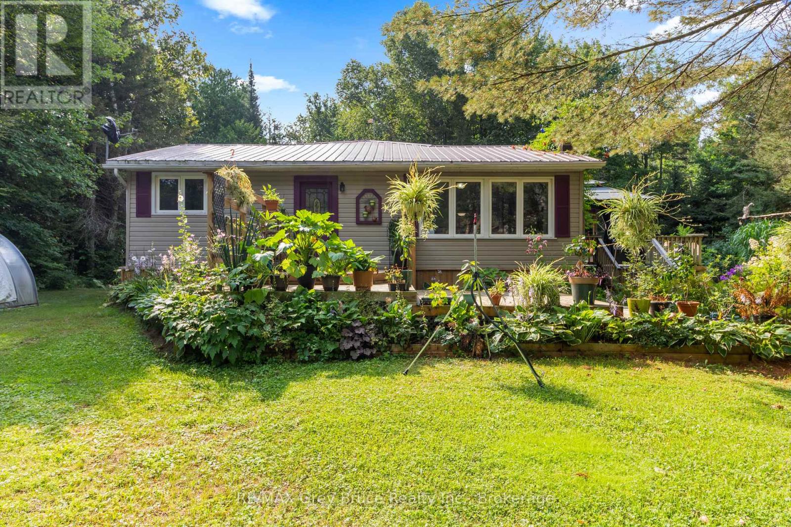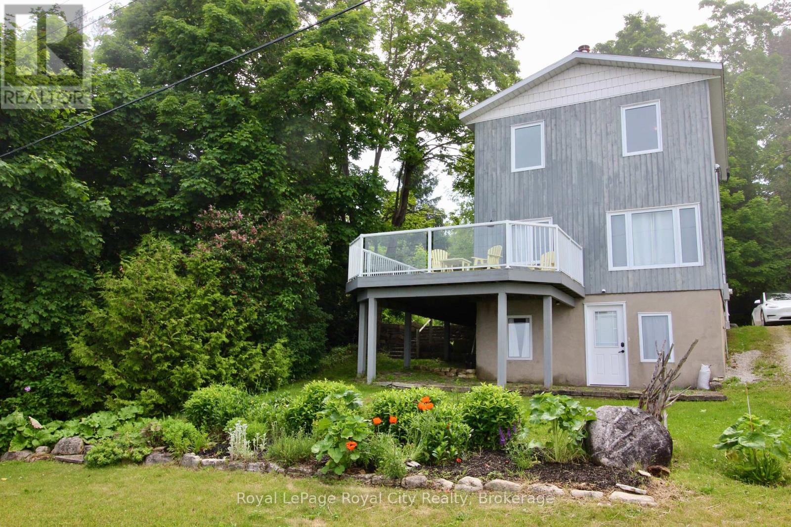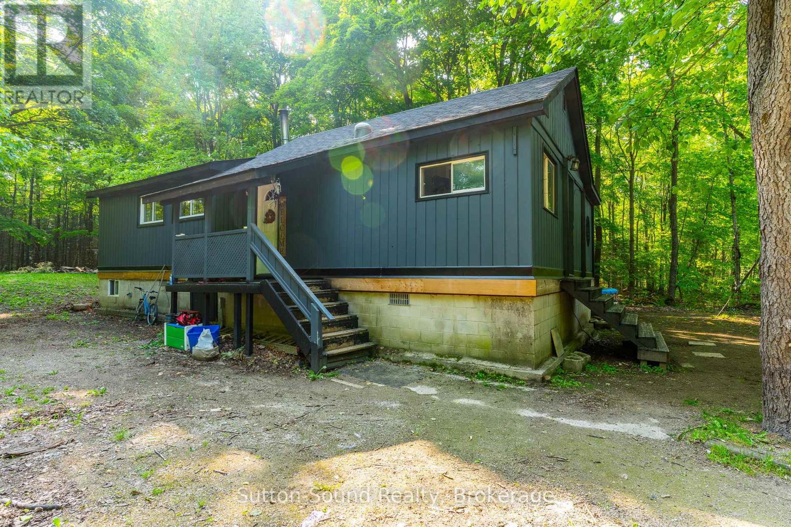023038 Holland-Sydenham Townline
Chatsworth, Ontario
This magnificent 4,420 finished sq. ft. home with a attached double car garage offers abundant storage space and exceptional features throughout. The main floor is designed for convenience and comfort, featuring a mudroom with great storage, beautiful trim, and square cut flag slate floors. The foyer includes a closet, and there's a 3pc bathroom next to a main floor laundry room for added functionality. The large primary bedroom offers a walk-in closet, and a 4pc ensuite. The living room is filled with natural light from large windows, complemented by engineered hardwood floors and a cathedral ceiling. The heart of the home is the bright and spacious custom kitchen, adorned with cherry cabinetry, a pantry, granite countertops, a prep sink, and a raised bar. Modern appliances include a new microwave and dishwasher. The kitchen seamlessly flows into the dining room with vaulted ceilings and patio doors leading to a covered wood porch area. There is also a generously sized bedroom/office and a family room with vaulted ceilings. The 2nd covered wood deck, equipped with a hot tub and BBQ area, is perfect for outdoor entertaining. The basement boasts high 9'ceilings and includes four bedrooms with large windows, with one bedroom offering ensuite privilege with a3pc bathroom. The basement also features custom trim, a recreation room, ample closet space, 5pc bathroom, utility room, natural gas boiler, forced air heating, in-floor heating, and central air conditioning. The basement is spray-foamed from floor to ceiling for max efficiency. The exterior is equally impressive with a paved driveway, landscape lighting, irrigation, lush landscaping, playhouse, garden shed, and a large above ground pool. A front covered porch, providing multiple areas for relaxation and entertainment. This home combines luxury, comfort, and practicality, making it the perfect place for your family to call home. (id:42776)
Royal LePage Rcr Realty
169 Mosley Street
Wasaga Beach, Ontario
Welcome to a remarkable turnkey property situated on 101 feet of prime land along the picturesque Nottawasaga River, offering breathtaking views at the back, and just steps away from the magnificent beaches of Georgian Bay. This exceptional property boasts 14 well-appointed units, including an office space with two-bedroom living accommodations. With numerous upgrades and the potential for future development, this is an investment that guarantees both immediate returns and long-term growth. The high demand for vacation rentals in this area ensures a steady stream of rental income and attractive return on investment. Benefit from the property's established reputation and loyal clientele, ensuring a smooth transition and immediate cash flow. Prime Location: The desirable location, surrounded by natural beauty and recreational opportunities, guarantees possible year-round bookings and repeat visitors. (id:42776)
RE/MAX By The Bay Brokerage
16 Morning Hill Road
South Bruce Peninsula, Ontario
Looking for an amazing building lot steps from Georgian Bay? 16 Morning Hill Rd is a MUST SEE in the GEORGIAN BAY waterfront community of HOPE BAY, with stunning NIAGARA ESCARPMENT ROCK CLIFF surroundings. Morning Hill Rd is one tier back from Georgian Bay waterfront lots & offers forest privacy & tranquility! This building lot features a FLAT, LEVEL GRADE within almost a full acre property for easy construction. DRIVEWAY installed & BUILDING ENVELOPE CLEARED = thousands SAVED in COSTS and TIME to start your build sooner! Septic Bed installed - original permit/layout available. Perimeter of lot has a mix of MATURE SPRUCE & CEDAR TREES for PRIVACY. Lot is approx 300M walk to public access to GEORGIAN BAY - access is great for swimming and offers an area suitable to launch a seadoo or fishing boat (kept safe in your 16 Morning Hill driveway when not in use!). FAMOUS BRUCE TRAIL access (with elevated Niagara Escarpment views) is approx. 200M walk from property.The waterfront community of Hope Bay has a PUBLIC SANDY BEACH for sunbathing & swimming, campground& general store. OFC snowmobile trail runs above Hope Bay. Hope Bay is a drive-in/drive-out area with very little vehicle traffic. Morning Hill Rd offers even less traffic for safe play & walking. Shopping, hospital, restaurants, marina is 15mins to the north in the quaint VILLAGE OF LIONS HEAD & 20mins to the south in WIARTON. 40mins to Tobermory & 30mins Sauble Beach. Approx. 3hr drive from Toronto/GTA or London, 2.5hr drive from KW-Guelph ... MAKE 16 MORNING HILL RD your base camp for FUN & ADVENTURE on and off the water on the BRUCE PENINSULA! (id:42776)
Royal LePage Rcr Realty
137079 Grey Rd 12 Road
Meaford, Ontario
Located on the foreground of a rather famous equestrian centre. 3.2 acre picturesque rural lot. Close to marvellous Meaford and thriving Thornbury. Pond sites available on western half of parcel. Land is adaptable to a walk-out basement style build. Unbelievable opportunity for indoor/outdoor riding and horse boarding in your backyard. Fabulous country location near Scotch Mountain. Recently severed and very well priced. A blank canvas you might say, waiting for your creative landscaping and inspiring architectural design. Won't you be my neighbour? Taxes to be assessed. (id:42776)
Engel & Volkers Toronto Central
156 Private Lane
West Grey, Ontario
Exceptional property with two homes and a detached garage nestled on 379 feet along the Saugeen River. A rare and wonderful opportunity to embrace the lifestyle you've always dreamed of. This immaculate, nearly one-acre private estate offers a unique chance for families to live together yet separately. From the moment you arrive, a set of stately iron gates welcomes you, offering both privacy and security. Behind them, lush green lawns, mature gardens, a variety of trees, including a selection of fruit-bearing trees create a peaceful natural setting perfect for outdoor living and family gatherings. Your days can be filled with swimming, canoeing, or kayaking, fishing, or drifting downstream on a tube in the clean fresh water with its soft sandy bottom. Whether you're hosting friends on the spacious decks or enjoying a quiet morning coffee while watching the river flow, every moment here is designed to nourish your soul. The main residence offers just under 1400 square feet of living space featuring a spacious layout, a large kitchen ideal for family meals, two comfortable bedrooms, and a generous deck for entertaining or relaxing under the stars. The second home offers nearly 700 square feet of living space with two large bedrooms, a full bathroom with a Cinderella toilet, a bright and open living area, kitchen with stone counter tops and a beautiful back porch with sweeping views of the river--an ideal retreat for guests, extended family, or even a rental opportunity. A detached garage and workshop provide ample space to store all your tools and toys, and all structures--including both homes and the shop--are finished with durable metal roofing for peace of mind and low maintenance. This is more than just a property--it's a multi-family compound, a private riverside sanctuary, and a lifestyle destination. Rarely does a place like this come available. Don't miss your chance to live the dream. (id:42776)
Keller Williams Co-Elevation Realty
1981 Tiny Beaches Road S
Tiny, Ontario
Welcome to this meticulously maintained 2-bedroom, 1-bathroom three-season cottage, perfectly tucked away in one of the best pockets of Tiny Beaches. Offering an open-concept layout with a bright kitchen, dining area, and cozy living room, it's an ideal space for family and friends to gather and enjoy quality time together. Owned by the same family for generations, this cottage is part of a warm and welcoming community that feels like one big extended family. Just steps from the prime sandy shoreline, you can start your day with peaceful morning walks and end it with stunning sunsets. The property features a drilled well, is insulated, and showcases beautiful gardens with a private backyard. Conveniently located within walking distance to the Tiny Beaches Market, LCBO, and just a short drive to Wasaga Beach for shopping and dining. If youre looking for a peaceful escape from city life and a place to relax with family, this is the one! (id:42776)
Royal LePage Locations North
0 Forest Lake Road
Joly, Ontario
This is a great opportunity to purchase a newly severed 2.5 acre lot in Joly township close to Forest Lake. Very level and well treed with some huge white pines on the property. There is a hydro easement crossing the front of the property close to the road which will allow for affordable connection. This property is on a year round road just 10 minutes from Sundridge and beautiful Lake Bernard and it's wonderful public beach. There are also many other area lakes nearby as well as OFSC snowmobile trails and many ATV trails are in the area as well. * HST does apply to this transaction and is in addition the the purchase price. There is a new approved entrance onto the subject property. See approval under documents. (id:42776)
Royal LePage Lakes Of Muskoka Realty
17 Front Street
South Bruce Peninsula, Ontario
Charming Raised Bungalow in Hepworth Minutes from Sauble Beach. Welcome to 17 Front Street, a well-maintained 3-bedroom, 2-bath raised bungalow tucked away on a quiet dead-end street just outside of Hepworth. This inviting home sits on a nicely sized lot, offering a peaceful setting with space to relax, garden, or entertain. Inside, you'll find a functional layout with bright living spaces, a finished basement for added living or recreational space, and an attached 1-car garage for convenience. Whether you're a growing family, downsizing, or looking for a weekend retreat, this home offers versatility and comfort. Perfectly located just a short drive to the sandy shores of Sauble Beach and only 20 minutes to Owen Sound, you'll enjoy the best of both relaxation and accessibility.Move-in ready and full of potential, come see what life on Front Street has to offer! (id:42776)
Sutton-Sound Realty
Lot 7 Ridgeview Road
Dysart Et Al, Ontario
Build Your Dream Home in Peaceful Haliburton Highlands! Attention dream home seekers! This is your rare opportunity to own one of the last available lots in one of Haliburton's most sought- after communities. Nestled on just under 4 acres of pristine, maturely wooded land, this exceptional property offers both privacy and breathtaking views overlooking downtown Haliburton and Head Lake. Located just off a year- round municipal road, you'll enjoy convenient, four-season access just minutes from town amenities including charming shops, restaurants, and endless recreational activities. Surrounded by elegant, custom built homes, this lot offers the perfect canvas to bring your vision to life in a prestigious neighborhood that blends natural beauty with upscale living. Don't miss your chance to secures this incredible piece of paradise. Lane like this is few and far between! (id:42776)
Century 21 Granite Realty Group Inc.
33 Woodstock Avenue
Northern Bruce Peninsula, Ontario
PARADISE FOUND! Welcome to your private retreat nestled on a serene 2-acre lot at the end of a quiet dead-end road. Surrounded by mature trees this property is the perfect escape from city life and even offers potential for a home-based business. One of the standout features is the impressive 30' x 40' heated and insulated garage/workshop a dream space for hobbyists, mechanics, or entrepreneurs. It includes its own laundry, an outdoor shower, floor drain, drive-through doors, and a large 10' high by 12' wide automatic bay door. Additional storage is no issue with a 9' x 40' lean-to and a detached shed. You'll love the greenhouse with its own propane furnace and water hookup. Coupled with the raised garden beds, garden area, and fruit trees, you could have home-grown food galore! Inside, the home offers over 1,600+ sq. ft. of comfortable living space, plus a 294 sq.ft. 3-season sunroom featuring a fireplace and TV, perfect for bug-free relaxation or entertaining. The spacious kitchen is equipped with solid cherry cabinets, a large island, and an integrated office nook. Just off the kitchen is a bright, open-concept living and dining area, centered around one of the homes three propane fireplaces. The primary bedroom offers direct access to the sunroom, a walk-in closet, its own fireplace, and a luxurious jacuzzi tub. Quality finishes run throughout the home, including solid oak doors and trim, hardwood flooring, central air, propane furnace, and central vac. A partial-height basement adds additional storage and features a woodstove to keep things cozy. Located just a short drive from Lion's Head for all your amenities, and minutes from Black Creek Provincial Park and its sandy beach for family enjoyment on warm summer days or watching beautiful sunsets. If you're dreaming of a move to the country with flexible, functional outbuildings and peaceful surroundings this property could be the perfect fit! (id:42776)
RE/MAX Grey Bruce Realty Inc.
14 Dock Lane
Northern Bruce Peninsula, Ontario
Welcome to your waterfront dream home! Inside the home there is a open concept living room and dining room area, complete with a woodstove that adds to the homey and relaxing environment. In the kitchen, you'll find plenty of convenient storage space. The comfortable primary bedroom is located upstairs, along with a 4-piece bathroom and a second bedroom that is currently being used as a home office. The bedroom on the lower floor is very large and has its own separate entrance, conveniently placed right next to the second bathroom. There is also a loft, for an extra sleeping space or storage. A large deck overlooks the water, giving you a rare and beautiful view. The backyard shed offers even more storage and could easily be converted into a workshop! With only a quiet road between you and the public beach, and situated halfway between the quaint village of Lion's Head and the desirable destination of Tobermory, this location is perfect for experiencing the best that Northern Bruce Peninsula has to offer! (id:42776)
Royal LePage Royal City Realty
442 Berford Lake Road
South Bruce Peninsula, Ontario
Charming Cottage or Year-Round Home Near Berford Lake. Welcome to this adorable 3-bedroom, 1-bath home or cottage, nestled on a spacious and private lot just a short walk from the crystal-clear waters of Berford Lake. Tucked away on a quiet dead-end road, this peaceful retreat is surrounded by mature trees, offering the perfect blend of nature, privacy, and relaxation. Whether you're looking for a cozy year-round residence or a weekend getaway, this property has all the charm you're looking for. Enjoy morning coffee on the deck, evenings by the firepit, and endless outdoor adventures just steps from your door. Located only 5 minutes from Wiarton, you'll have easy access to shops, restaurants, and amenities while still enjoying the tranquility of lake life. Don't miss this rare opportunity to own your own slice of paradise near one of the area's most sought-after lakes! (id:42776)
Sutton-Sound Realty


