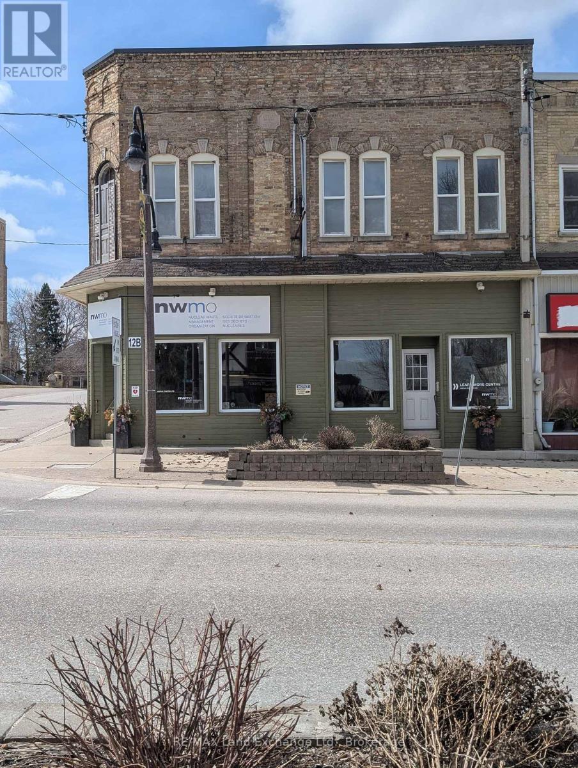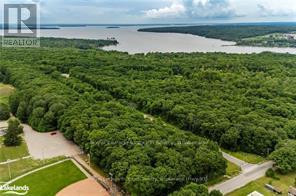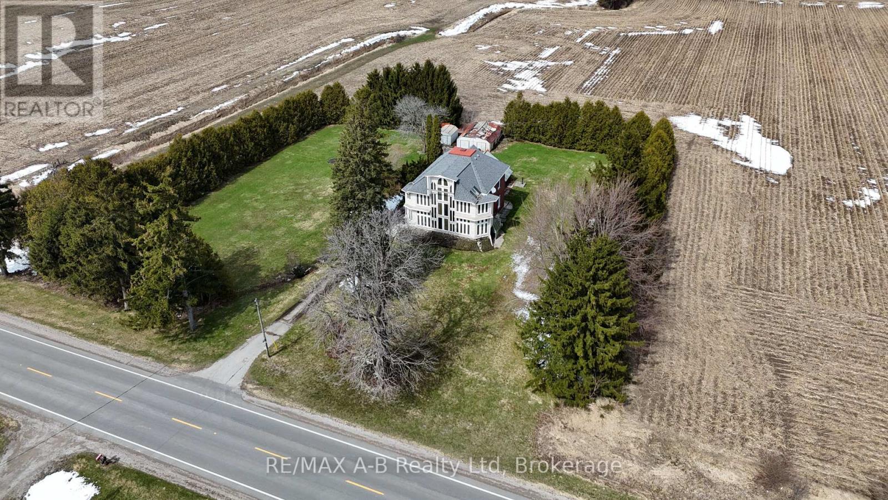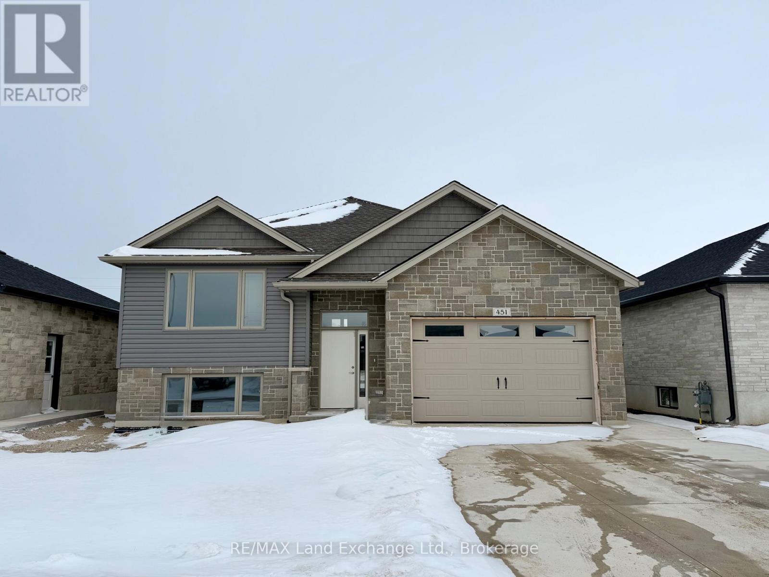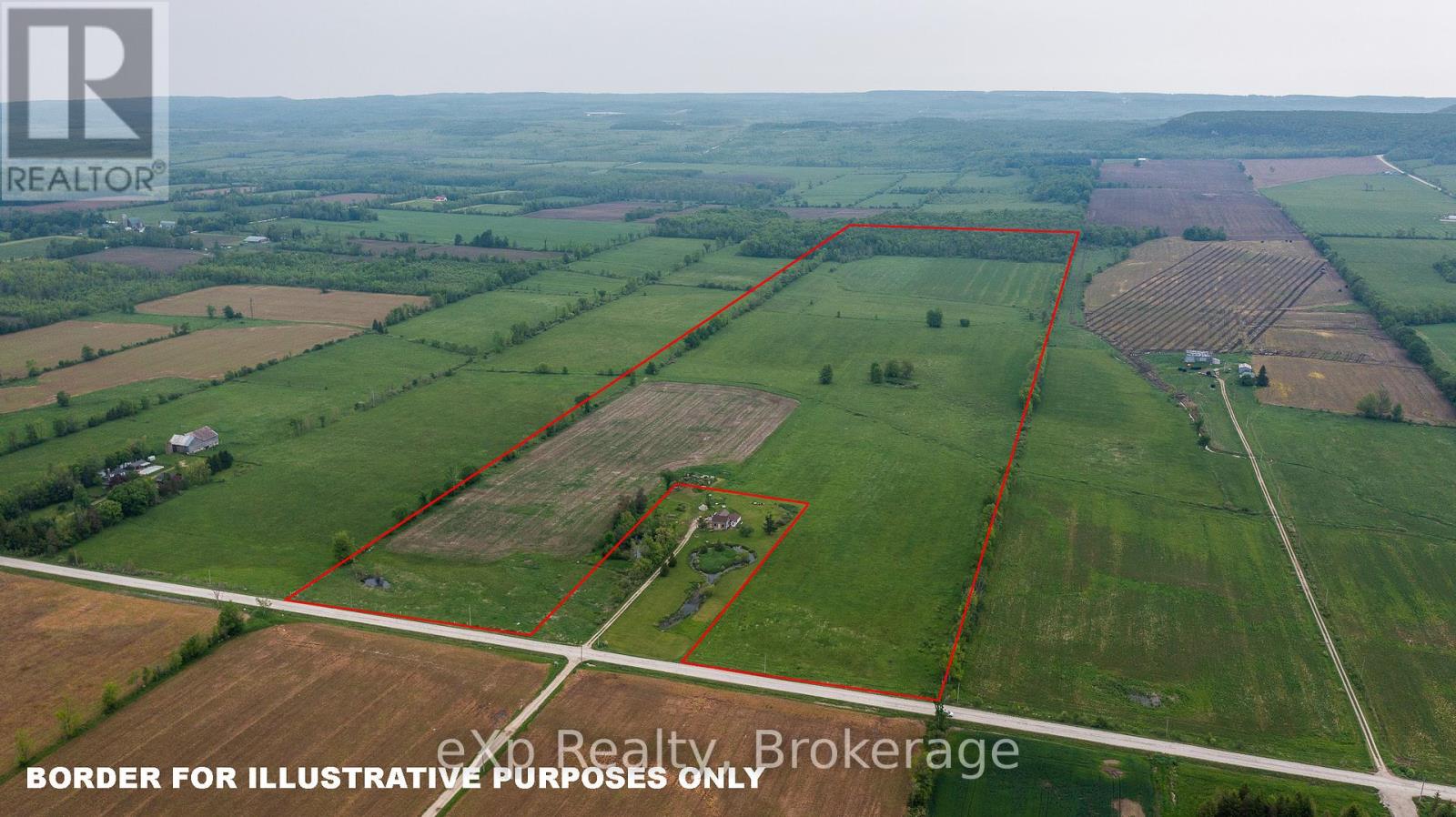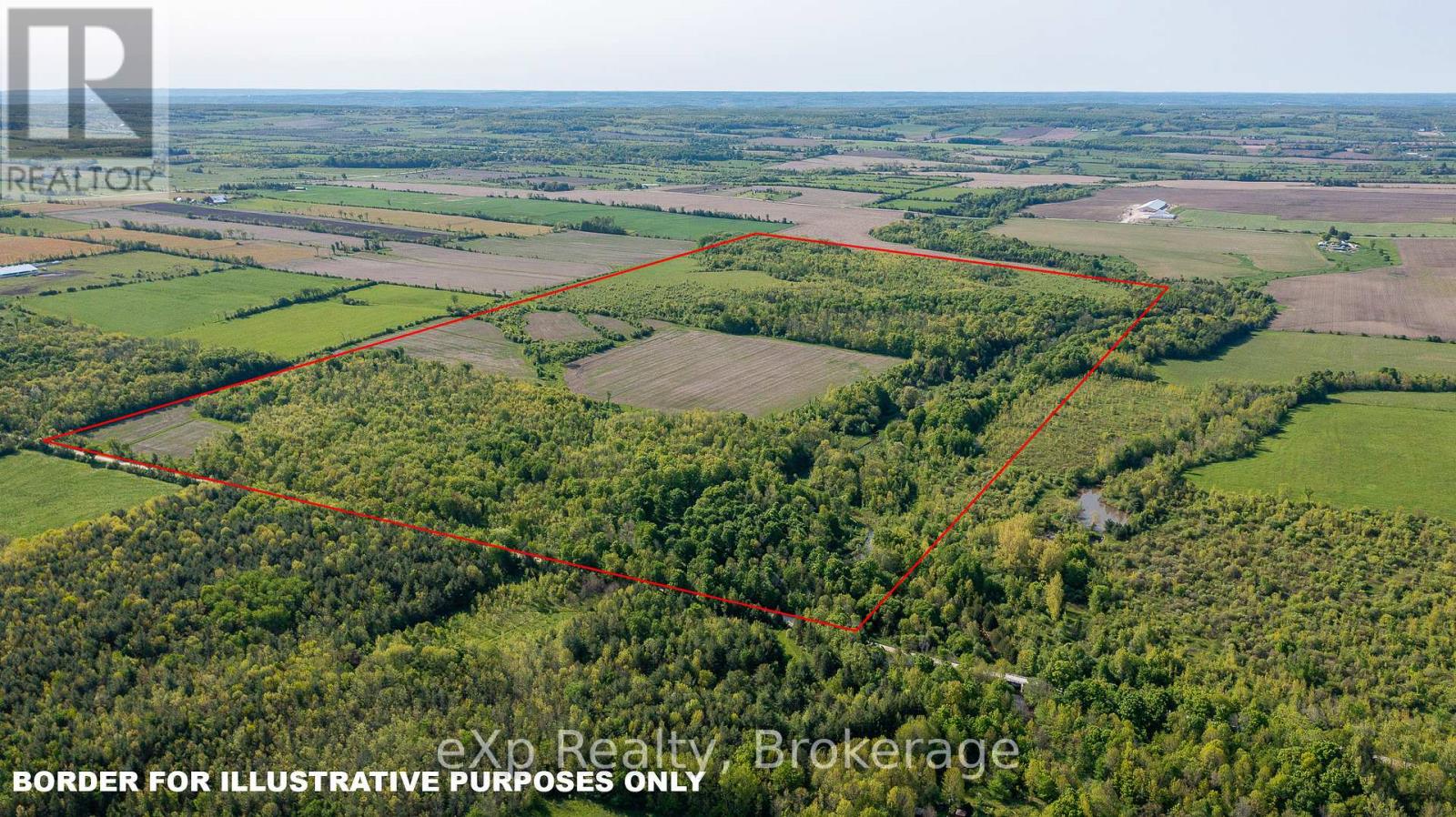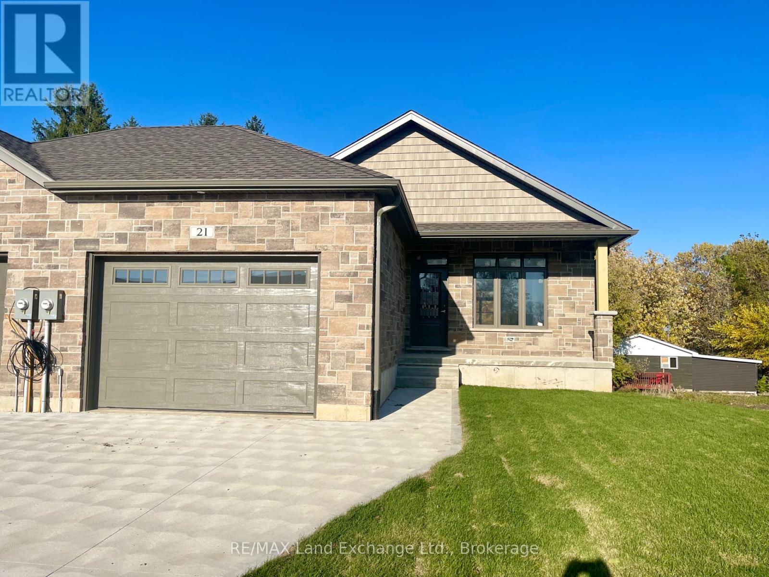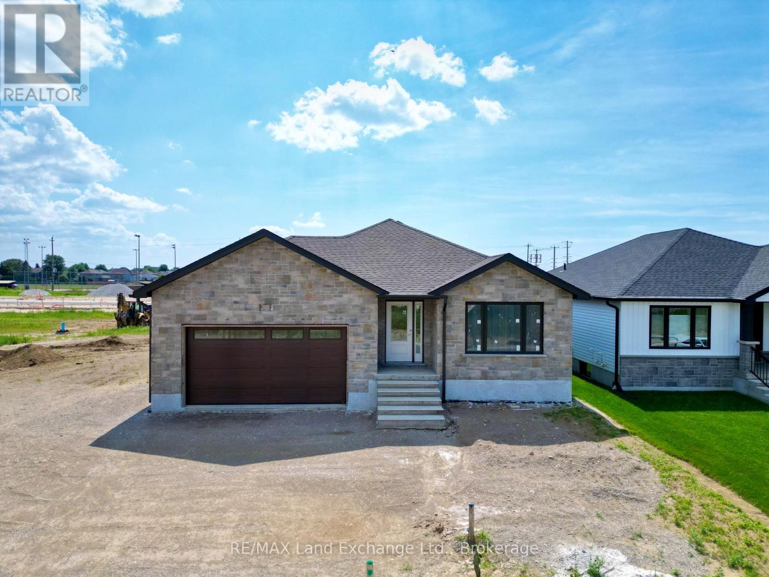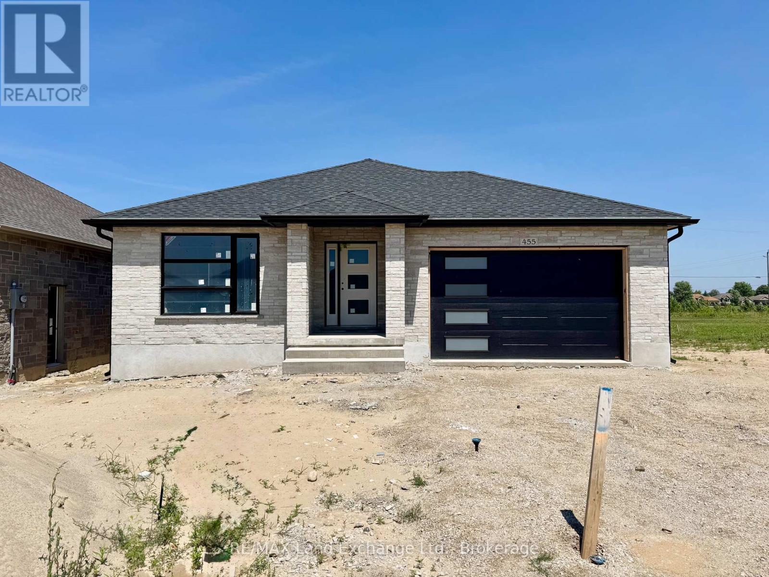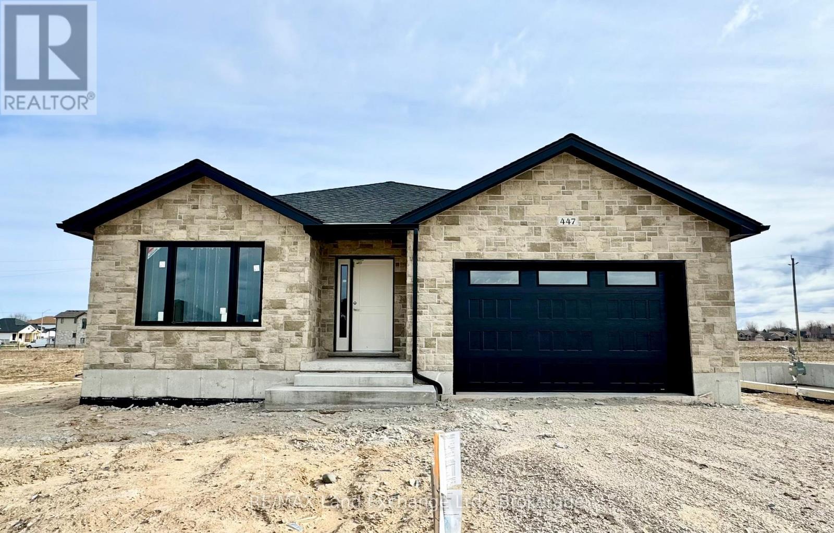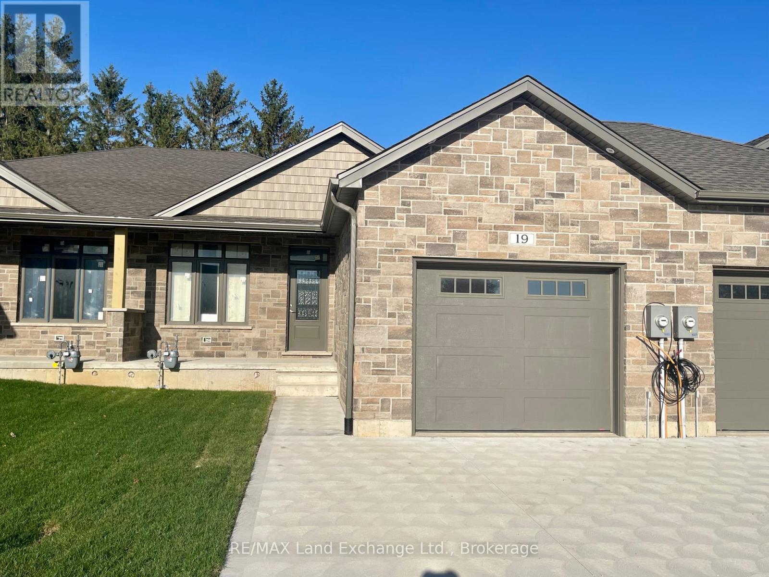12 Clinton Street S
South Bruce, Ontario
Turn key investment property with large office and 2 big apts above. One with 5 bedrooms, 2 bathrooms (could be a rooming house) and 1 huge 2 bedroom. All updated in past 2 years, new electrical, plumbing, floors, kitchens, bathrooms. (id:42776)
RE/MAX Land Exchange Ltd.
Lot 59 Whispering Pine Circle
Tiny, Ontario
Treed building lot situated in Rural Tiny, less than a 10 minute drive to town/amenities. Build your dream home here, enjoy the benefits of this location that include a boat launch, marinas, waterways to Georgian Bay, a park, playground, the OFSCA trail system and more. Full development charges apply. (id:42776)
Royal LePage In Touch Realty
5380 Perth Line 8
Perth South, Ontario
Welcome to this private 1.1-acre country property, located on a paved road just East of Kirkton and only 10 minutes to St. Marys. Offering a peaceful rural setting, this home combines charm, space, and potential. Various updates have already been completed, including windows and doors (2019), 4 electric heat pumps and more, giving you a strong head start toward completing the owners vision or adding your own touches. With ample square footage, there's room to grow, renovate, or reimagine the space to suit your needs. The expansive lot provides plenty of space for outdoor living, gardens, or the possibility of adding a shop or detached garage. If you are looking to move to the country at an affordable price, come view this home and start enjoying all the privacy and space that rural living has to offer. Click on the virtual tour link, view the floor plans, photos, layout and YouTube link and then call your REALTOR to schedule your private viewing of this great property! (id:42776)
RE/MAX A-B Realty Ltd
451 Burnside Street
Saugeen Shores, Ontario
The framing is complete for this 1253 sqft 3 + 2 bedroom raised bungalow at 451 Burnside Street in Port Elgin. The main floor features an open concept living room, dining room, and kitchen with walk out to the backyard, 3 bedrooms, 4pc bath and laundry closet. The basement will be fully finished and include a family room with gas fireplace, 2 more bedrooms, 3pc bath and utility room . The yard will be completely sodded and a double concrete drive will be installed. The house is heated with a gas forced air furnace and cooled with central air. HST is included in the list price provided the Buyer qualifies for the rebate and assigns it to the Builder on closing. Prices subject to change without notice (id:42776)
RE/MAX Land Exchange Ltd.
Ptlt 29 Concession Rd 2 N
Meaford, Ontario
Discover this excellent 97.56-acre level farm located on Concession 2 in the Municipality of Meaford. With approximately 80 acres cleared and currently used for a mix of cash crops and hay, this productive property offers strong agricultural potential. The remaining acreage features a beautiful stand of hardwood bush at the back, adding natural appeal and privacy. Additional features include some ditching and a small watering hole. Whether you're looking to expand your farming operation, invest in quality land, or build your dream home in the countryside, this property presents a fantastic opportunity. (id:42776)
Exp Realty
E 1/2 Lt 29-30 Con 4; Sideroad 30
Meaford, Ontario
Incredible 200-Acre Property with Creek Frontage Near Owen Sound! Don't miss this rare opportunity to own 200 acres of scenic, off-the-beaten-path land featuring the picturesque Waterton Creek winding through the property. This diverse landscape offers a mix of cash-cropped farmland, open pasture, and mature woodlands perfect for a variety of uses. Located just minutes from Coffin Ridge and less than 15 minutes to Owen Sound, this property is ideally situated for both convenience and seclusion. A cleared trail off the sideroad leads you through the woods to a serene riverfront spot ideal for picnics, fishing, or simply relaxing in nature. Explore the beautiful mix of hardwood and softwood forest, perfect for hiking or outdoor adventure. With low property taxes of $1430, this land offers exceptional value and potential. Whether you're looking for a long-term investment, a site for your dream off-grid build, or a peaceful weekend getaway, this property checks all the boxes. Additional farm holding potential adds even more versatility to this unique offering. (id:42776)
Exp Realty
21 Nyah Court
Kincardine, Ontario
The remaining end unit in this block of 6 freehold townhomes located at 21 Nyah Court in Tiverton; only the garage wall is shared with the unit next door. This unit is 1199 sqft on the main floor with a full finished walkout basement. Features include hardwood and ceramic throughout the main floor, gas forced air furnace, 1 gas fireplace, concrete drive, central air, completely sodded yard, 9ft ceilings on the main floor, partially covered deck 10 x 28'6, 2.5 baths, Quartz counter tops in the kitchen, and more. HST is included in the list price provided the Buyer qualifies for the rebate and assigns it to the builder on closing. This lot is unique in size, it is 19 feet wide at the front but 119 feet wide at the back. Prices are subject to change without notice. (id:42776)
RE/MAX Land Exchange Ltd.
426 Northport Drive
Saugeen Shores, Ontario
This brand new brick bungalow is currently under construction on the South side of Northport Drive in Port Elgin. The main floor is 1302 sqft and features 3 bedrooms, a full bath, open concept living room, dining room and kitchen and laundry area. The basement is wide open and could be finished for additional $40,000 including HST. The basement would have a large family room, 2 more bedrooms, full bath and storage / utility room. Current list price includes a sodded yard, double concrete drive, central air, gas forced air heating, gas fireplace in the living room, hardwood and ceramic on the main floor, Quartz counter tops in the kitchen, 12 x 10 deck, carpet grade stairs to the basement and automatic garage door opener. Prices subject to change without notice. HST in included in the list price provided the Buyer qualifies for the rebate and assigns it to the Builder on closing (id:42776)
RE/MAX Land Exchange Ltd.
455 Burnside Street
Saugeen Shores, Ontario
Prime location at 455 Burnside Street in Port Elgin. Welcome to your new home; brand new brick bungalow 1303 sqft offering a perfect blend of comfort & convenience. Featuring 3 cozy bedrooms with ample closet space; perfect for family living or guests. Welcoming living room with large windows allowing natural light to flood the space. Functional kitchen with 6ft island and pantry. Full unspoiled basement can be finished for an additional $40000.00 including HST doubling your square footage. Exterior finishes include a double concrete drive and sodded yard. Central air and gas forced air furnace make heating and cooling a breeze. HST is included in the list price provided the Buyer qualifies for the rebate and assigns it to the Builder on closing. Prices subject to change without notice. (id:42776)
RE/MAX Land Exchange Ltd.
447 Burnside Street
Saugeen Shores, Ontario
This brand new brick bungalow is currently under construction on the North side of Burnside Street in Port Elgin. The main floor is 1303 sqft and features 3 bedrooms, a full bath, open concept living room, dining room and kitchen and laundry area. The basement is wide open and could be finished for additional $40,000 included HST. The basement would have a large family room with gas fireplace, 2 more bedrooms, full bath and storage / utility room. Current list price includes a sodded yard, double concrete drive, central air, gas forced air heating, hardwood in the LR / DR & kitchen, laminate counter tops, unfinished garage. Prices subject to change without notice. HST in included in the list price provided the Buyer qualifies for the rebate and assigns it to the Builder on closing (id:42776)
RE/MAX Land Exchange Ltd.
19 Nyah Court
Kincardine, Ontario
1175 sqft Freehold townhome at 19 Nyah Court in Tiverton, featuring an open concept kitchen, dining, living room with gas fireplace; walkout to partially covered 12 x 11'2 deck; primary bedroom with 4pc ensuite and walk-in closet, laundry / 2pc powder room. The walkout basement is finished and includes a family room, 3pc bath, bedroom, den and storage / utility room. HST is included in the list price provide the Buyer qualifies for the rebate and assigns it to the Builder on closing. Interior colour selections maybe available for those that act early. Exterior will feature a sodded yard. Standard interior features include 9ft ceilings, hardwood and ceramic throughout the main floor, and Quartz counter tops in the kitchen. Prices are subject to change without notice. (id:42776)
RE/MAX Land Exchange Ltd.
11 Nyah Court
Kincardine, Ontario
This freehold townhome is available for immediate possession at 11 Nyah Court in Tiverton. The main floor is 1198 sqft with 2 bedrooms and 2 full baths. The basement is fully finished with 2 more bedrooms, family room that walks out to the backyard, 3pc bath and utility room. Features of this home include engineered hardwood and ceramic main floor, gas fireplace in the living room, gas forced air heating, 9 ft ceilings on the main floor, sodded yard, concrete drive, central air, automatic garage door opener, Shouldice Designer Stone exterior, partially covered deck and more. HST is included in the purchase price provided the Buyer qualifies for the rebate and assigns it to the Builder on closing. (id:42776)
RE/MAX Land Exchange Ltd.

