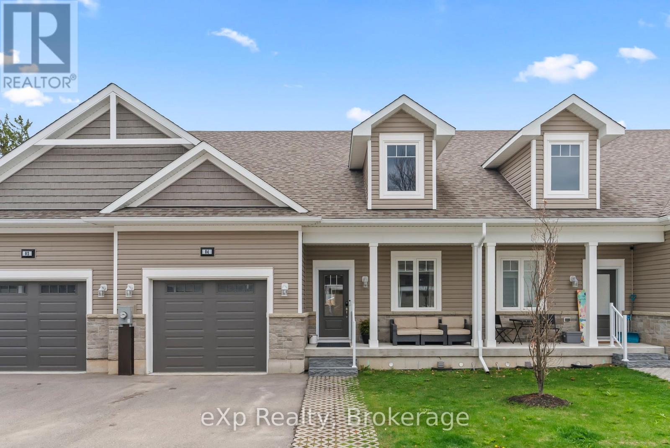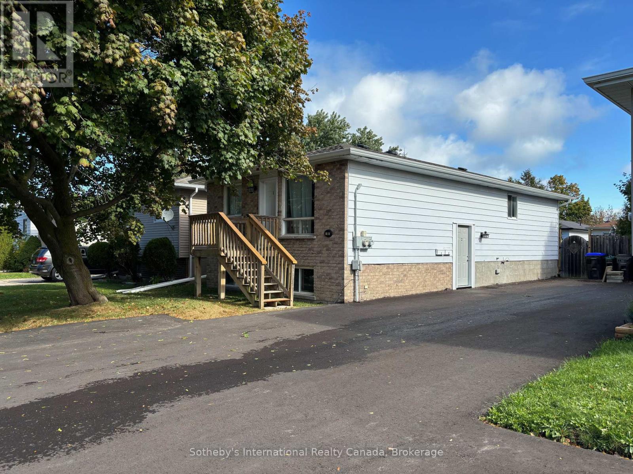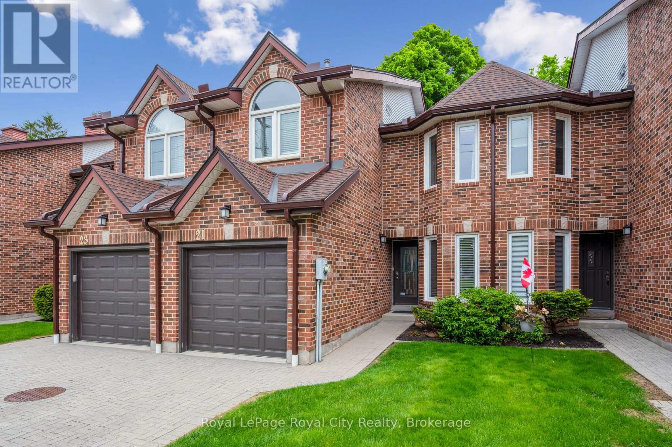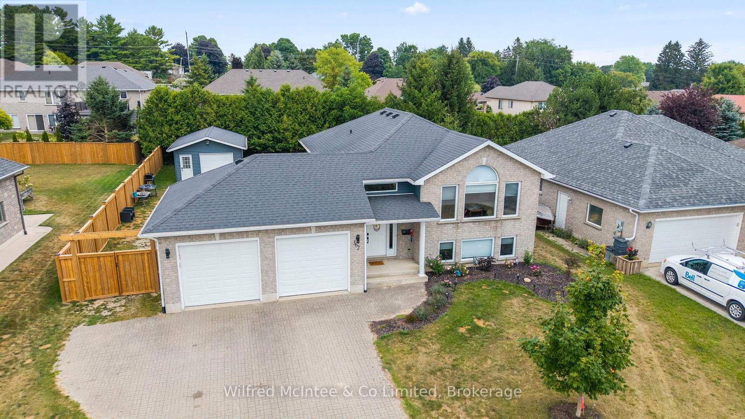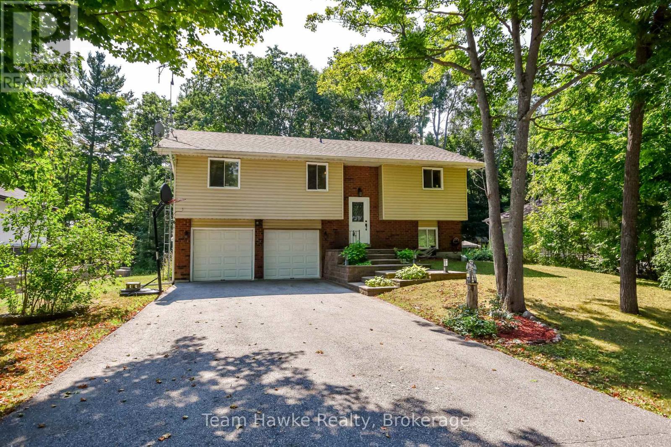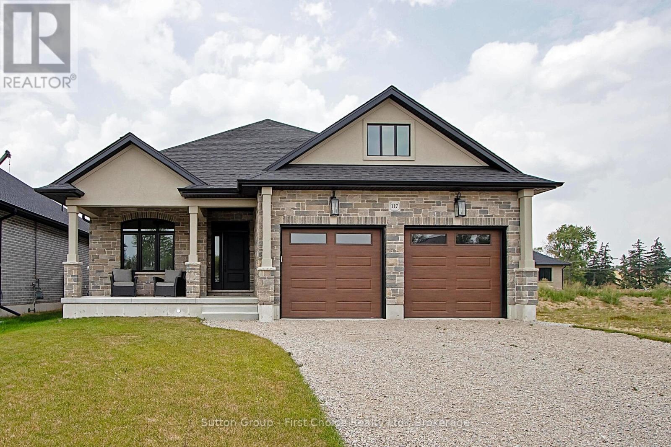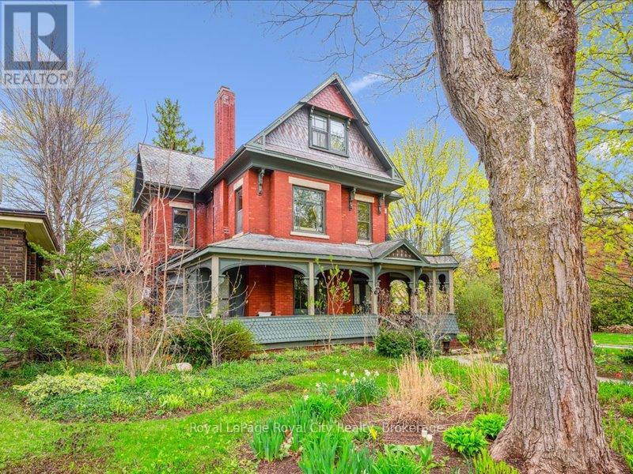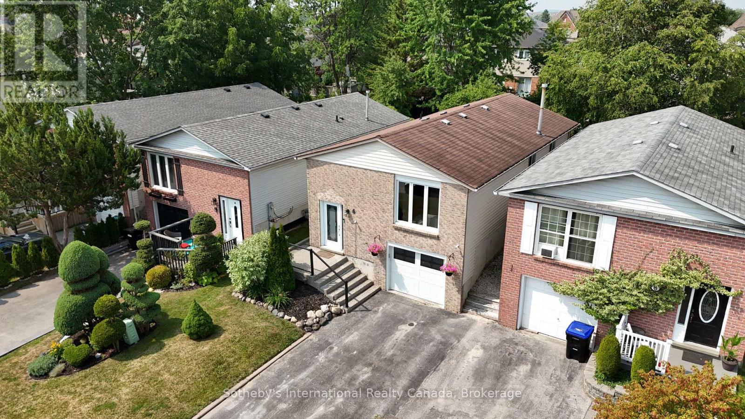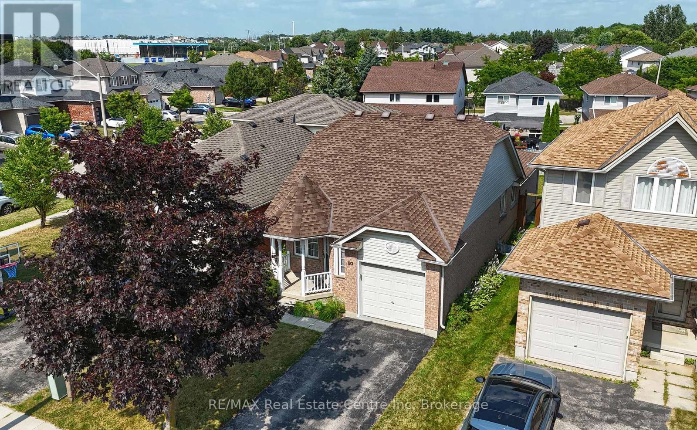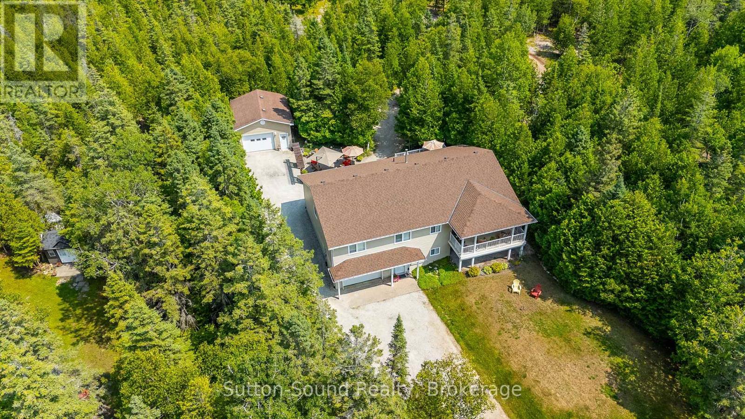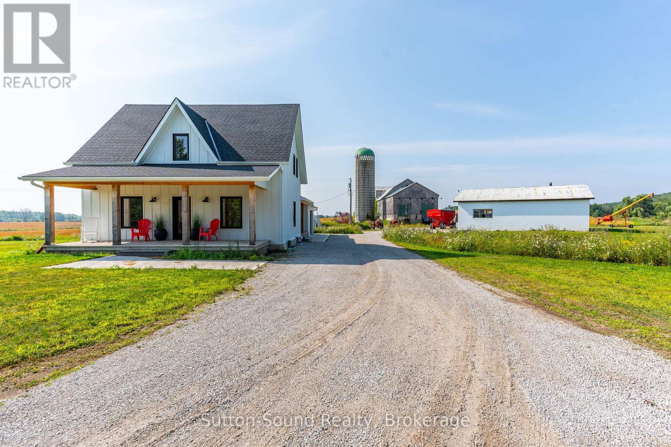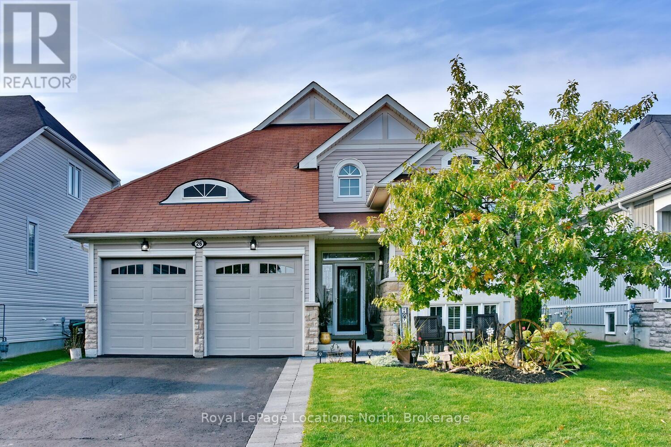4 - 24 George Street N
Minto, Ontario
Sometimes the right home isn't about square footage-it's about recognizing value, comfort, and opportunity when others overlook it. Welcome to 4-24 George Street North, Harriston, a thoughtfully designed 3-bed, 2.5-bath bungaloft townhouse where modern comfort meets small-town warmth. Nestled on a quiet dead-end street, this 4-year-old Quality Homes build offers effortless living with a bright open layout, stylish kitchen with island, and main-floor primary suite with walk-in closet and ensuite. Upstairs provides two additional bedrooms and a full bath-perfect for guests, family, or home office space. The clean, dry lower level with bath rough-in is full of potential. Outside, enjoy an attached garage, paved drive, and low-maintenance yard with a private deck for peaceful mornings or sunset evenings. Located close to trails, parks, and amenities, and under an hour from Guelph and the Tri-Cities, this home blends style, simplicity, and room to grow. Sometimes the best opportunities are the ones waiting quietly for the right buyer to notice. (id:42776)
Exp Realty
55 Courtice Crescent
Collingwood, Ontario
Legal duplex in downtown Collingwood with uprades galore and separate mailing addresses and hydro to each unit! Offering a main floor unit with 3 beds and 1 bathroom that has a month to month tenant and a 2 bed, 1 bath lower unit, with new egress window, flooring, kitchen cabinets, shower and sound proofed ceiling. Lower unit will be vacant 1st October onwards. New heat pump installed this year and a list of all other features/upgrades is available. Homes also offers a fenced back yard and off street parking for 4 cars. This is an attractive investment for anyone wanting to live in the lower unit and have a tenant help pay the mortgage! (id:42776)
Sotheby's International Realty Canada
21 Marilyn Drive
Guelph, Ontario
Welcome to 21 Marilyn Drive, a stunning townhome nestled in the highly sought-after Riverside Park area! This exquisite property offers a luxurious and comfortable living experience, boasting 3 spacious bedrooms and 4 modern bathrooms. The heart of this home is its open-concept main floor plan, perfect for entertaining and everyday living. Prepare to be wowed by the spacious, custom kitchen by Jacob's Woodworking, featuring top-of-the-line Thermador kitchen appliances. Cozy up by one of the two gas fireplaces on a chilly evening. Walk out through sliders from the dining area to a lovingly landscaped rear garden offering privacy and tranquility. Three skylights flood the upstairs space with natural light, creating a bright and inviting atmosphere. Three spacious bedrooms, 3-piece main bathroom, Primary has a 4-piece ensuite bathroom, walk in closet and a private and treed view overlooking Riverside Park. Enter the finished basement, which has just been freshly painted! where you'll find a cozy media room with various lounge areas, a well-appointed laundry room, an additional 2-piece powder room, and a versatile workspace area, offering ample room for all your needs. The convenience of an attached garage adds to the home's appeal. One of the most remarkable features of this property is its prime location, backing directly onto Riverside Park, offering unparalleled access to nature and outdoor activities. Despite its tranquil setting, you're still just moments away from major shopping centers, providing the perfect blend of serenity and convenience. Low condo fees include all exterior maintenance (roof, windows, doors), snow removal, grass cutting and wooden deck in rear garden. (id:42776)
Royal LePage Royal City Realty
362 Westwood Drive
Brockton, Ontario
Welcome to 362 Westwood Drive, a beautifully updated raised bungalow with 16' x 24' shop in one of Walkerton's most desirable neighborhoods. Step inside to a spacious foyer that leads to a bright, functional kitchen complete with brand-new appliances and convenient access to the brand new, 400 sq. ft. deck, perfect for outdoor dining and entertaining. The main level also features living room/ dining room, three comfortable bedrooms and a full bath. Downstairs, the finished lower level is designed for relaxation and versatility. Enjoy cozy evenings in the family room, warmed by a brand-new gas stove. A fourth bedroom, additional full bath, laundry area, utility room and plenty of storage complete the space. Exterior highlights include fresh new siding and eavestroughs, an attached double-car garage, and a fantastic 16 x 24 detached shop, an ideal setup for hobbyists or extra storage. The fully fenced, landscaped backyard is perfect for pets, kids, or simply enjoying the outdoors. This property combines comfort, function, and style all in a quiet, family-friendly location close to schools, parks, and amenities. Don't miss your chance to call this one home! (id:42776)
Wilfred Mcintee & Co Limited
40 St. Laurent Boulevard
Tiny, Ontario
Welcome to this charming, move-in ready home just steps from the sandy shores of Lafontaine Beach. This 3-bedroom, 2-bath property offers a perfect balance of comfort and functionality. Step inside to find a warm and inviting interior, complete with efficient gas heat and central air to keep you comfortable in every season. The spacious double car garage is ideal for parking, storing beach gear and recreational toys, or creating the workshop you've always wanted. Recent updates include shingles and seamless eavestroughs replaced just three years ago, giving you peace of mind and reducing future maintenance . Outside, you'll be greeted by a beautifully landscaped entrance that sets the tone for the home's pride of ownership. Whether you're enjoying a quiet morning coffee on the front landing, hosting family barbecues, or spending the day at the beach, this property offers a lifestyle that feels like a vacation every day. (id:42776)
Team Hawke Realty
117 Kastner Street
Stratford, Ontario
Welcome to Hyde Construction's newest model home! This stunning bungalow features 1,695 square feet on the main floor and an additional 929 square feet of finished space in the basement. With 2 + 2 bedrooms and a double garage, this beautifully appointed home includes a spacious primary bedroom complete with an ensuite and walk-in closet, a cozy gas fireplace, and a huge main floor laundry. The large kitchen boasts an island and butler's pantry, while the main floor also offers a convenient powder room and covered porches both front and back. The finished basement provides two additional bedrooms, a 4-piece bathroom, and plenty of family room and storage space. With all appliances now being included as seen in the stunning photo's this home is truly ready for you to move right in! For more information about available plan options in Phase 4 or to explore the possibility of custom designing your own home, please feel free to call us. Limited lots are remaining! (id:42776)
Sutton Group - First Choice Realty Ltd.
80 London Road W
Guelph, Ontario
Experience the best of both worlds in this exquisite Heritage Victorian, where historic charm meets modern family life. Located just steps from Exhibition Park, a Guelph landmark with playgrounds, tennis courts, sports field and gorgeous landscaping. A quick walk to downtown Guelph's vibrant core, this home is designed for today's active family.The main living space is a showcase of classic style and contemporary comfort, with soaring 9-foot ceilings and custom Burled Oak woodwork. The chef-inspired Paragon kitchen, equipped with high-end Fisher & Paykel and Miele appliances, is perfect for everything from daily meals to large family gatherings. Recent updates have meticulously preserved the home's character while enhancing its livability.This expansive residence offers incredible versatility with 7 bedrooms and 7 bathrooms. The upper level features a beautifully appointed legal three-bedroom apartment, ideal retreat for an au pair, private space for a teenager, or a suite for visiting relatives. A separate legal one-bedroom suite on the lower level is perfect for in-laws or a tenant, providing comfort and privacy for multi-generational living. Fully equipped with 9 mini-split heat pumps, as well as radiant heating, to keep everyone comfortable year round.Outside, the unique patterned slate roof and charming wrap-around porch add to the home's curb appeal. The peaceful backyard oasis, featuring a fish pond, covered pergola and a lovely perennial garden that blooms in all seasons, is truly a private retreat for family and friends. A detached double garage provides excellent parking and storage solutions. So many living options with this legal triplex, don't miss this one-of-a-kind home built for family life. (id:42776)
Royal LePage Royal City Realty
Sage Real Estate Limited
6 Longview Drive
Bradford West Gwillimbury, Ontario
Ideal for 1st-time buyers or those looking to downsize, this beautifully updated home features a modern open floor plan in a peaceful, family-oriented neighborhood. The kitchen and bathrooms have been renovated with stone countertops and stainless steel appliances, offering a contemporary touch. Abundant natural light fills the space, which includes 3 bedrooms on the main floor and 1 in the lower level. Enjoy the convenience of a walkout to a spacious, private backyard, along with inside access to the garage. Ideally located near schools, parks, and shopping. (id:42776)
Sotheby's International Realty Canada
80 Hawkins Drive
Cambridge, Ontario
Discover the perfect blend of comfort, style, and convenience in this well-cared-for bungalow, ideally located in one of North Galt most desirable neighbourhoods. Just minutes from schools, parks, shopping, highway access, and everyday amenities, this home is ready to fit any stage of life. Step into a bright and spacious living/dining room combination, ideal for both everyday living and entertaining. The well-sized kitchen features a cozy breakfast nook and sliding doors that lead to a large deck perfect for morning coffee or summer gatherings. This home offers two generously sized bedrooms and a 4-piece main bathroom. The fully finished basement adds exceptional living space, complete with a gas fireplace, large recreation area, and an additional 4-piece bathroom ideal for hosting family and friends. Additional features include a fully insulated and drywalled single-car garage. Recent updates include: Roof shingles (2016), furnace motor (2019), sump pump (2019). Move-in ready and perfectly located, this North Galt gem is a rare opportunity the only thing missing is you! (id:42776)
RE/MAX Real Estate Centre Inc
1215 Sunset Drive
South Bruce Peninsula, Ontario
Just steps from Lake Huron with deeded beach access, this 2005 custom-built 5 bedroom, 3 bathroom home offers a rare blend of privacy, comfort, and premium features on a scenic(approx)2.5 acre property in the heart of Howdenvale. Surrounded by mature trees and private walking trails, it's the perfect retreat for those who value both outdoor adventure and modern convenience.The bright, open-concept main floor features a spacious living and dining area, a well-appointed kitchen with access to either the front or back deck, three bedrooms, including a primary suite complete w a walk-in closet and 3-pc ensuite bath and main floor laundry. Two additional 3 pc bathrooms, one on the main floor and one on the lower level, ensure convenience for family and guests. The finished lower level offers in-floor heating, a family room, two additional bedrooms or flex spaces, a roughed-in kitchen, making it ideal for multi-generational living, guest quarters, or a private in-law suite, plus a utility room and a separate workshop. Notable upgrades include composite decking on both decks, retractable screen on doors, under and over cabinet kitchen lighting, vaulted ceiling, high-efficiency furnace(2022), heat pump(A/C)(2023)for year-round climate control, and a backup generator for peace of mind. Car enthusiasts, hobbyists, and those in need of extra storage will appreciate the attached 15.5' W x 35' D two-car garage and a detached 20' x 24' shop/garage. Outdoor living is equally impressive with a landscaped yard, designated sitting area w fire pit perfect for entertaining, perennial beds and lots of space for a vegetable garden. Across the road, your deeded access to Lake Huron means swimming, kayaking, canoeing, and world-class sunsets are just steps away. Ideally located close to boat launches, sandy beaches, and all the natural beauty of the Bruce Peninsula, this property offers the best of year-round living, weekend getaways, or investment potential. (id:42776)
Sutton-Sound Realty
383230 Dawson Road
Georgian Bluffs, Ontario
This exceptional 149-acre farm is privately set at the end of a quiet dead end road, bordered by the dramatic backdrop of the Niagara Escarpment and offering sweeping views of the countryside. With approximately 143 workable acres, the land is open, fertile, and has been systematically tiled as needed, with fence lines removed to enhance usability and flow.The original 1870 farmhouse has been completely renovated into a warm, modern home. It features forced-air propane heating, central air, and hot water on demand. The kitchen is designed for gathering, with a large island that seats six and patio doors leading to the large side deck that flood the space with natural light and frame the beautiful landscape. Character details like deep window sills and a natural stone propane fireplace create an inviting main floor, which also includes a stylish two-piece powder room. Upstairs are three bright bedrooms, a four-piece bath with soaker tub and glass shower, and a spacious laundry room with a utility sink. The large primary bedroom offers stunning views overlooking the land. The attached garage is a functional and stylish extension of the home, with a glass overhead door, large windows, and a finished concrete floor. The basement is dry, insulated with spray foam, and features a concrete floor, updated mechanical systems, and ample storage.Outdoor living is enhanced by covered verandahs, patios, a propane fire table, and a peaceful, stone-lined year-round creek. Outbuildings include a towering bank barn suitable for livestock or horses, a 38x100 ft Quonset hut, and a 32x40 ft detached garage. Located near the Bruce Trail, scenic lookouts, and snowmobile/ATV routes, and just a short drive to both Wiarton and Owen Sound, this is a rare opportunity to enjoy rural living at its finest. (id:42776)
Sutton-Sound Realty
26 Starboard Circle
Wasaga Beach, Ontario
Bluewater on the Bay! This charming 4 bed, 3 bath bungalow is just off Beachwood Rd on the edge of Collingwood. Enjoy your water view from your landscaped front patio! This open concept kitchen, dining & living room overlooking a fully fenced backyard with firepit, makes entertaining easy! The kitchen features granite counters, stainless steel appliances, tiled back-splash & undermount lighting. The Great room has hardwood floors, pot lights, gas fireplace & walk-out to a recently enlarged back deck w/ storage below. What else can you ask for, except: a main floor primary bed with a 4pc ensuite & walk-in closet, a second bath with a walk-in therapeutic spa tub, a finished lower level with a large family room, two beds & another full bath! The neighborhood is a wonderful area where you can enjoy overlooking Georgian Bay from the clubhouse, featuring a saltwater pool, exercise room, sauna & a party room. Snow ploughing & grass cutting are included in a small monthly fee of $306. Recently installed was the Generac generator, large enough to run the entire home. The garage has been updated with insulated rubber floors, spray foamed, drywalled, climate controlled and insulated garage storm doors (id:42776)
Royal LePage Locations North

