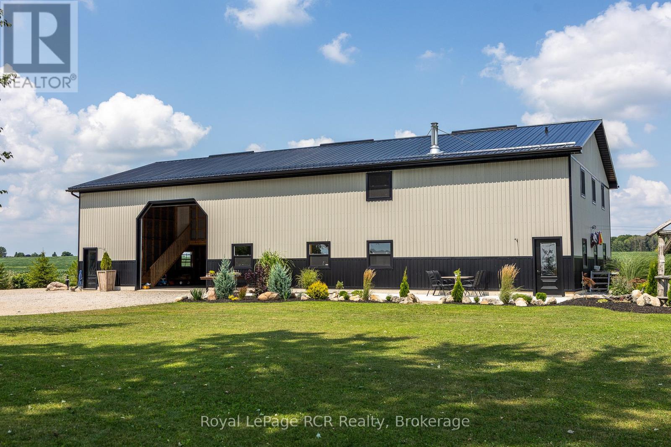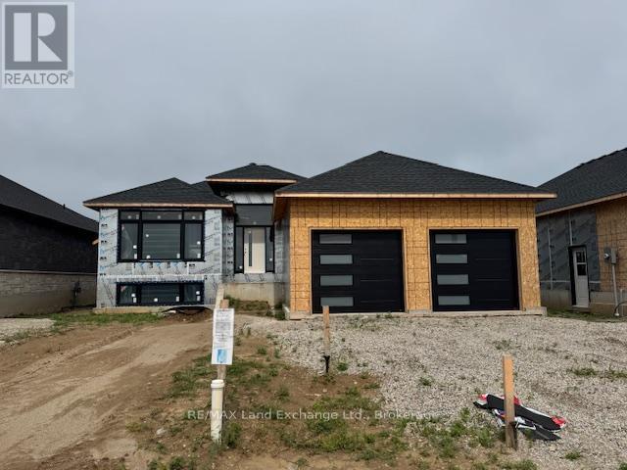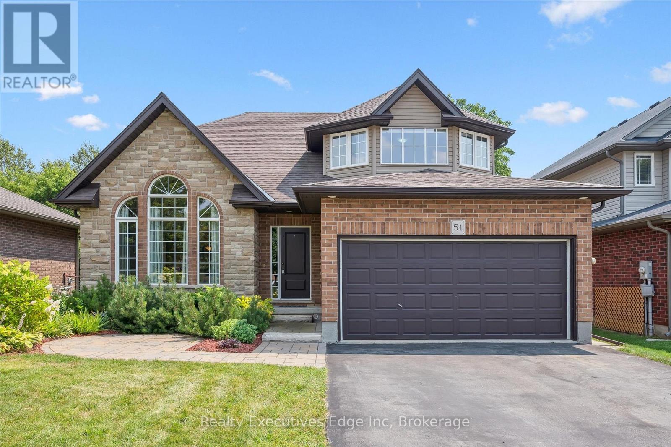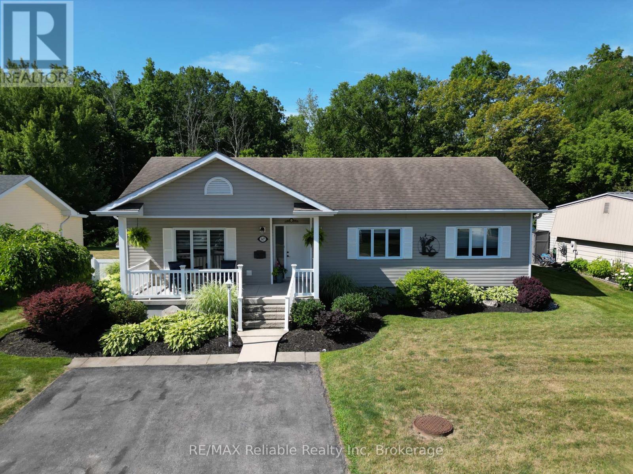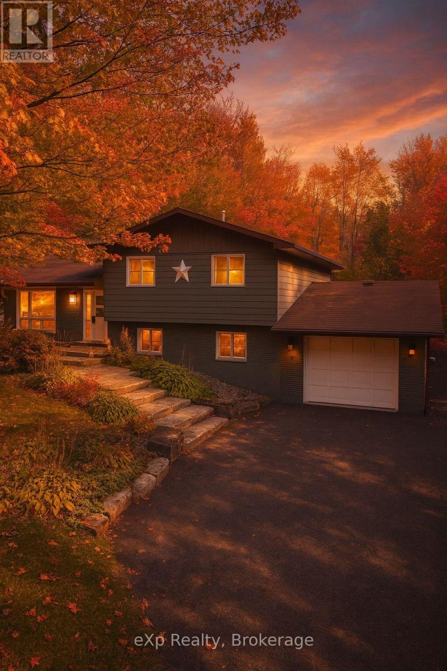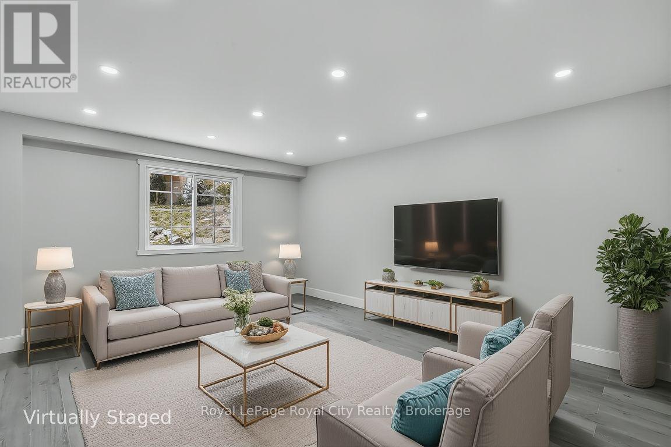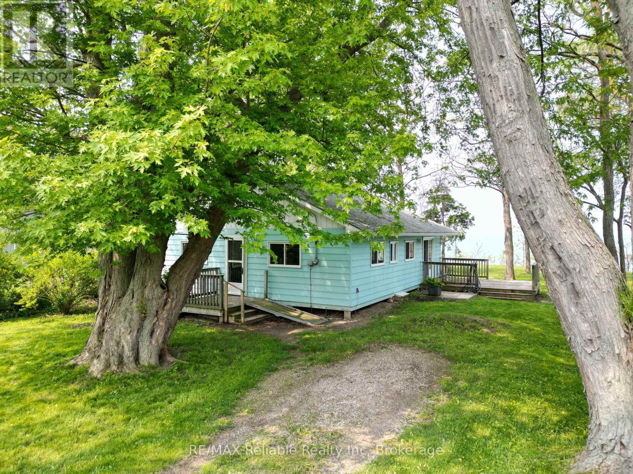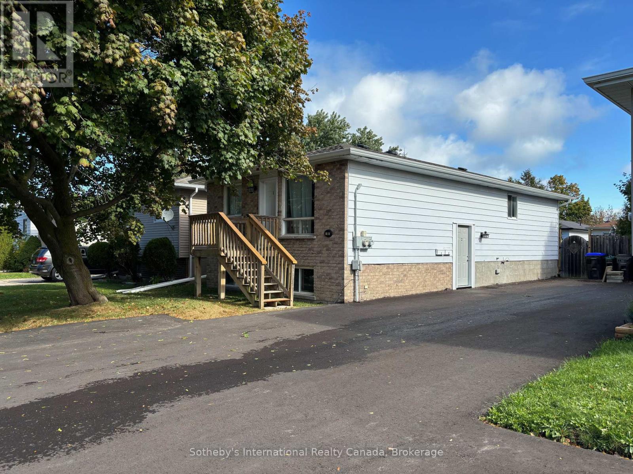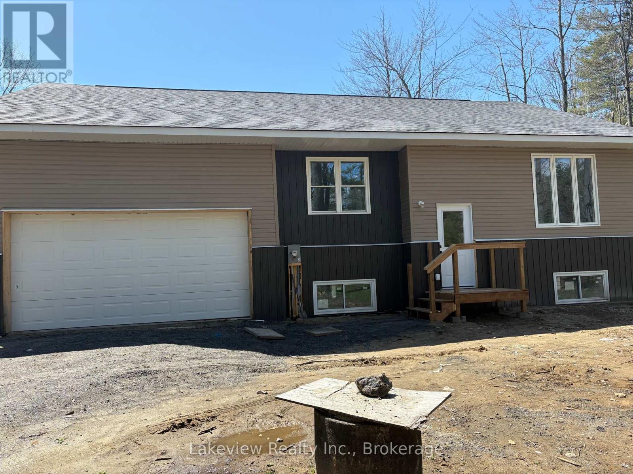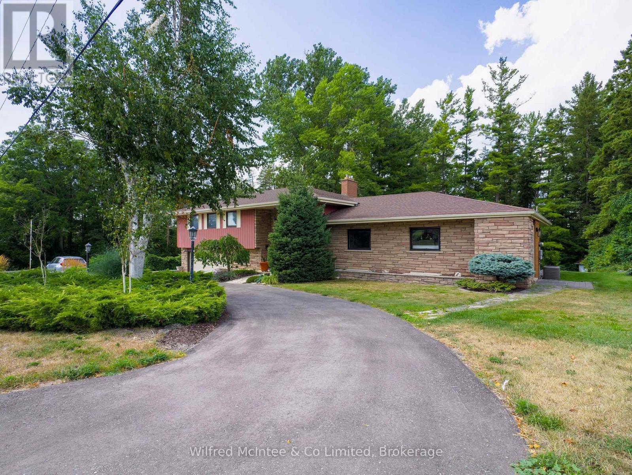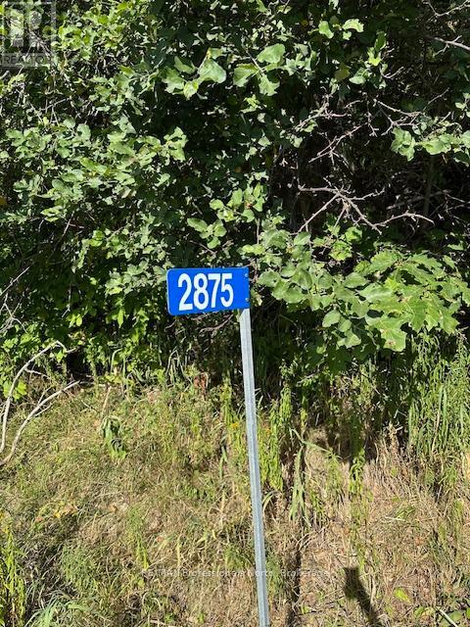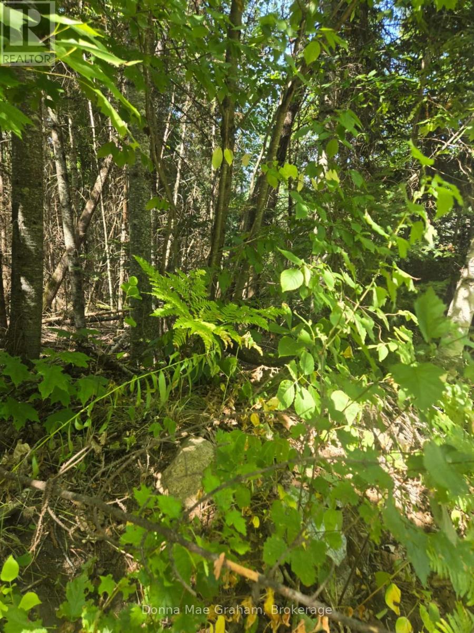1720 Bruce 10 Road
Arran-Elderslie, Ontario
Country Living Meets Modern Comfort. Welcome to this one-of-a-kind Barndominium (40 x 80 structure) built in 2022, offering 2,671 sq. ft. of stylish living space that combines a large shop/garage, enclosed storage, and a horse barn/extra garage space all just minutes from town! Inside, you'll love the bright open-concept layout, where the kitchen with island and spacious pantry flows into the dining and living areas. Rustic charm and polished concrete floors bring beautiful modern elegance. The spacious foyer features a handy closet and laundry area. Living space features a main-floor bedroom plus a 4pc bath for convenience. Upstairs, find 3 more bedrooms and a rec room with large loft overlooking the living room with wood floors. The shop/garage easily fits 6 cars, with enclosed 24'10" x 18'4" storage room on the second floor. In-floor oil boiler heating for year-round comfort. The home is fully insulated with spray-foam, making it economical to heat with efficient in-floor heating. Outside, enjoy a country garden, garden shed, and plenty of parking with a large drive parking area. The horse barn offers endless possibilities for hobby farming or equestrian use. This property blends modern design, rural charm, and exceptional functionality, perfect for those who want space to live, work, and play! (id:42776)
Royal LePage Rcr Realty
296 Ridge Street
Saugeen Shores, Ontario
Framing is complete on this brand new 1550sqft home at 296 Ridge Street in Port Elgin; that when finished will feature 4 bedrooms and 3 full baths. The location is central to the beach and shopping. The basement will be fully finished and include a family room, 2 bedrooms, 3pc bath and utility room with walkup to the 2 car garage. Standard features included hardwood and ceramic throughout the main floor, 12ft ceiling in the foyer, 9ft ceilings thoughout the remainder of the main floor, hardwood staircase to the basement, Quartz counters in the kitchen, tiled shower in the ensuite bath,walkout to a partially covered deck, gas forced air heating with central air, gas fireplace in the living room, concrete drive, sodded yard and more. HST is included in the list price provided the Buyer qualifies for the rebate and assigns it to the Builder on closing. Prices subject to change without notice, colour selections maybe available for those that act early. (id:42776)
RE/MAX Land Exchange Ltd.
51 Marr Drive
Centre Wellington, Ontario
Welcome to this cozy home situated in a highly sought after family neighborhood. This property boasts 3 generous sized bedrooms with ample closets and 3 bathrooms. Hardwood floors throughout, vaulted ceiling with large windows, providing abundant natural lighting. Featuring a massive pool sized lot that will allow you endless possibilities for a backyard Oasis. Enjoy your morning coffee on the back deck. Located just a short walk to Elora's vibrant shops, cafes, and restaurants. (id:42776)
Realty Executives Edge Inc
347 Shannon Boulevard
South Huron, Ontario
Welcome to your new home in Grand Bend! Nestled in the heart of Grand Cove, a vibrant 55+ lifestyle community just across from the Oakwood Resort golf course. This beautifully updated home offers comfort, privacy, and an unbeatable location. Live the resort lifestyle every day with access to a wide range of amenities: an inground pool, tennis and pickleball courts, woodshop lawn bowling, walking trails, and not one but two clubhouses. One features a gym, kitchen, billiards, and a regular schedule of social events, while the second offers a large deck overlooking a peaceful pondperfect for relaxing or gathering with friends. Step inside to discover a stylishly renovated home featuring new vinyl plank flooring, fresh paint throughout, and an updated kitchen with modern appliances. The spacious family room at the back of the home is filled with natural light from large windows that frame your private backyard, backing directly onto the walking trails for a tranquil, green view. The oversized primary bedroom easily fits a king-sized bed plus your dressers, and includes a walk-in closet. A second bedroom offers space for guests or a home office setup. The 5 piece bathroom includes your washer and dryer for ultimate convenience. Enjoy outdoor living with both a covered front porch surrounded by lush landscaping and a private, covered back deck with an outdoor ceiling fan. Theres plenty of storage too, with a large 13 ft x 15 ft attached storage room at the rear of the home and an additional garden shed. Gas furnace, gas fireplace, and air conditioning keep you comfortable year-round. Just a one-minute stroll from extra visitor parking and the tennis courts, this home blends convenience, community, and comfort. Land lease is $850/month for new owner and includes use and maintenance of the tennis courts, lawn bowling, walking trails, clubhouses, inground pool, gym, woodshop, and snow removal, and visitor parking. (id:42776)
RE/MAX Reliable Realty Inc
104 Meadow Heights Drive
Bracebridge, Ontario
Beautifully updated, sought-after Meadow Heights neighbourhood. Earn while you live in this versatile Bracebridge home, which recently brought in $7,770 in just 6 weeks through short-term rental to a professional agency. Perfect for investors, single parents, multi-generational living, or as a mortgage helper. This property features a 3-bedroom, 2-bath main home with updated finishes, as well as a self-contained 1-bedroom lower-level suite with a private entrance, kitchen, laundry facilities, and a bath. Prefer a single residence? The suite can be easily converted back by removing a small wall or adding a connecting door. Enjoy a large backyard, Muskoka room, garage, and ample parking. All set on a quiet street just minutes from downtown Bracebridge, schools, trails, and Highway 11. A rare opportunity to own a flexible, income-generating property in Muskoka. Be where you want to be. Book your showing today! (id:42776)
Exp Realty
691 College Avenue W
Guelph, Ontario
Welcome to your move-in-ready dream home! Sitting proudly on a large 78 lot with a brand-new concrete driveway, this fully renovated home offers style, comfort, and peace of mind. The durable metal roof means you can focus on enjoying your new home instead of worrying about big repairs. Step inside and you'll find bright, open spaces with modern potlights, LED lighting, and a fresh neutral palette thats ready for your personal touch. The carpet-free design features brand-new vinyl flooring throughout, giving you both style and durability. The kitchen is a showstopper, with gleaming granite countertops and brand-new stainless steel appliances never used just waiting for your first meal together. Upstairs, you'll find 3 comfortable bedrooms and a sleek main bathroom with a glass shower. A second bathroom adds convenience for busy mornings. The finished basement offers even more living space with a rec room featuring porcelain tile and a new washer and dryer. Its perfect for a home office, gym, or movie nights with friends. With its modern updates, smart layout, and large lot, this home is the perfect place to start your homeownership journey. (id:42776)
Royal LePage Royal City Realty
77543 Melena Drive
Bluewater, Ontario
Discover the peaceful charm of lakefront living at this inviting 3-bedroom, 1-bath cottage located just minutes north of Bayfield. Nestled on a beautifully treed DOUBLE lot in the quiet Melena Beach community, this property offers breathtaking views of Lake Huron right from your kitchen, dining, and living rooms. Watch the sun rise and set from your side deck, or unwind in your backyard as the sky lights up with unforgettable sunsets over the water. Whether you're seeking tranquility or nearby amenities, this location offers the best of both worlds with golf courses, boutique shops, and great dining just a short drive away. This cottage is filled with potential and ready for new owners to make it their own. Whether it's your weekend getaway or a family retreat, it's time to pour your love into this lakeside gem and start making memories. (id:42776)
RE/MAX Reliable Realty Inc
55 Courtice Crescent
Collingwood, Ontario
Legal duplex in downtown Collingwood with uprades galore and separate mailing addresses and hydro to each unit! Offering a main floor unit with 3 beds and 1 bathroom that has a month to month tenant and a 2 bed, 1 bath lower unit, with new egress window, flooring, kitchen cabinets, shower and sound proofed ceiling. Lower unit will be vacant 1st October onwards. New heat pump installed this year and a list of all other features/upgrades is available. Homes also offers a fenced back yard and off street parking for 4 cars. This is an attractive investment for anyone wanting to live in the lower unit and have a tenant help pay the mortgage! ** This is a linked property.** (id:42776)
Sotheby's International Realty Canada
1078 South Kahshe Lake Road E
Gravenhurst, Ontario
New build just one block from Kahshe Lake, this 1,400 sq. ft. bungalow on a 200' x 280' forested lot offers modern living in a serene setting. The open-concept main floor features engineered hardwood, a gourmet kitchen with granite island seating for four, rich maple cabinetry, and patio doors to a future deck. Two spacious bedrooms include a primary suite with a luxurious 4-piece bath.The partially finished lower level adds a third bedroom, family room, finished bath, and a plumbed/wired great room, ideal for an in-law suite with private entry. Attached double garage with high ceilings, 11'9" x 14' workshop, plus a backyard bunkie. Endless recreation nearby. Quality, space, and location -- exceptional value in todays market! (id:42776)
Lakeview Realty Inc.
294 2nd Street
Hanover, Ontario
One of Hanover's most unique properties, situated on 2.7 acres with treed back yard for complete privacy. Home boasts 4 bedrooms, 4 baths, grand living room, formal dining room, large kitchen, main floor laundry, master bedroom with double closets and ensuite, and a grand foyer. Home has a lot of original features to add character and charm to this family home. Also, many renovations and upgrades. Bathrooms, kitchen, new flooring, windows, patio doors, trusscore in garage, too many to list. (id:42776)
Wilfred Mcintee & Co Limited
2875 County Road 21 Road
Minden Hills, Ontario
Lovely 1.25 Acre building lot on County Road 21 ready for developing. Gravel Laneway is installed to a of couple cleared areas for development and septic. Shade trees, rock outcroppings are a start to the development. Septic test holes were previously done. Build between Minden and Haliburton on this county maintained road. (id:42776)
RE/MAX Professionals North
0 Macduff Road Acres E
Highlands East, Ontario
THe drive way is in, survey at office, property is marked with yellow ribon well treed, some wetland in front (id:42776)
Donna Mae Graham

