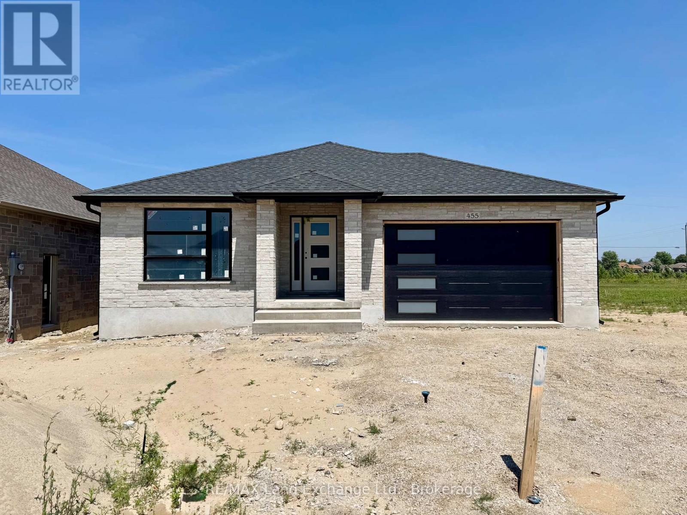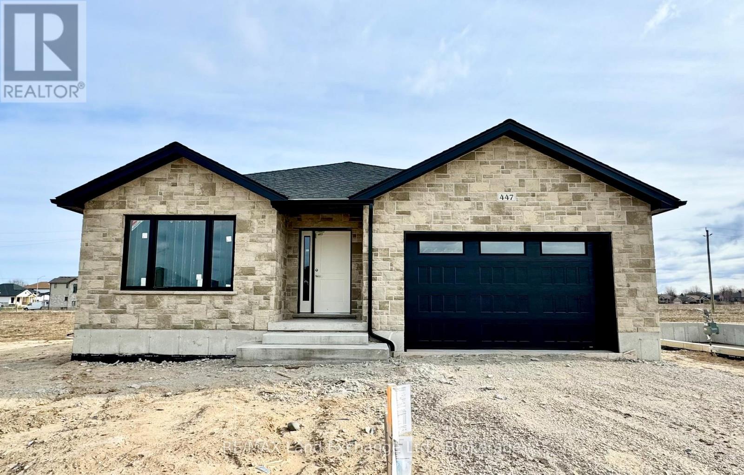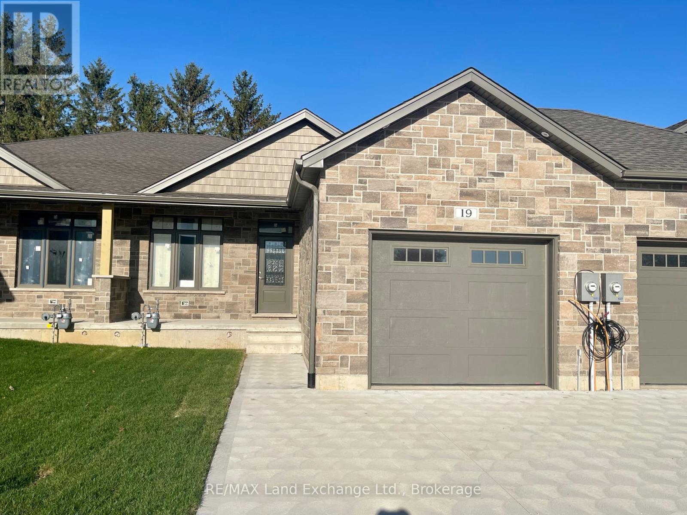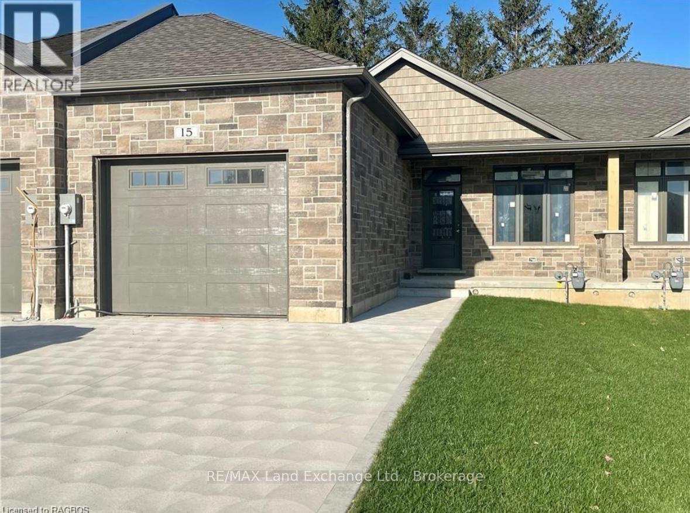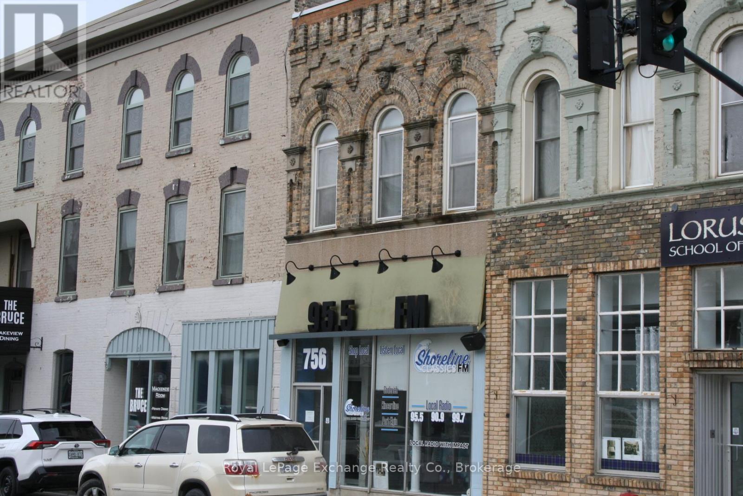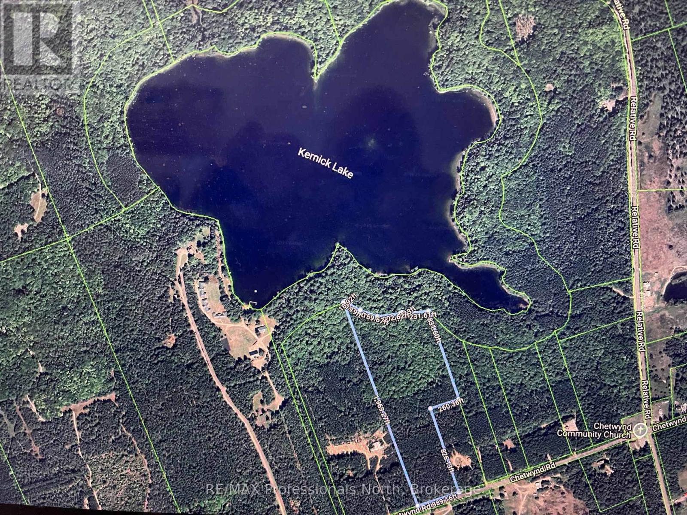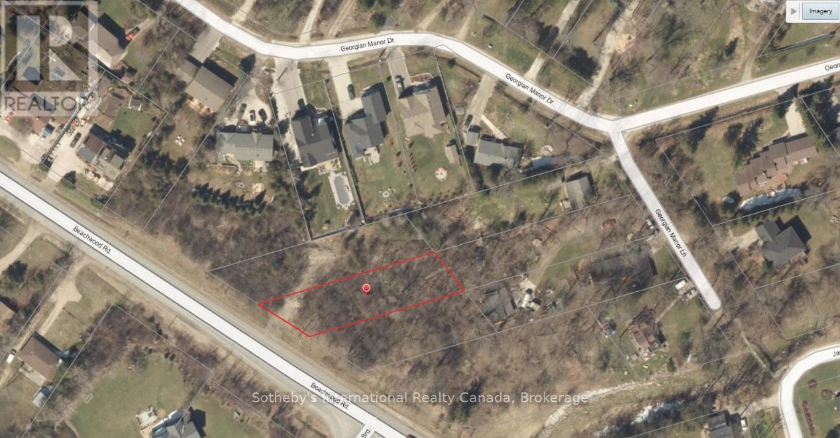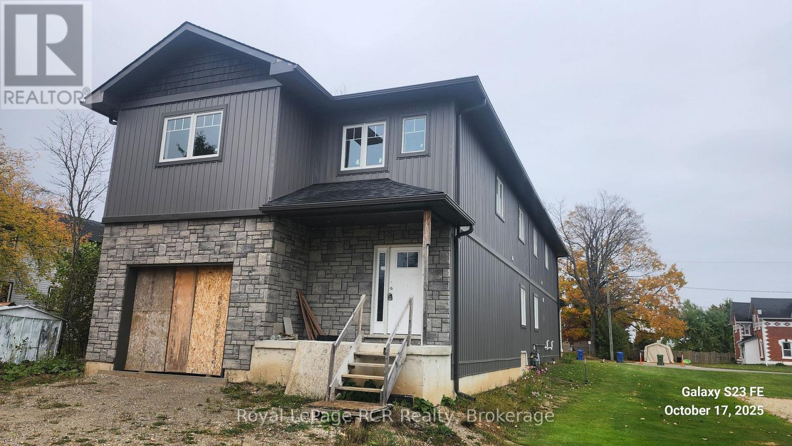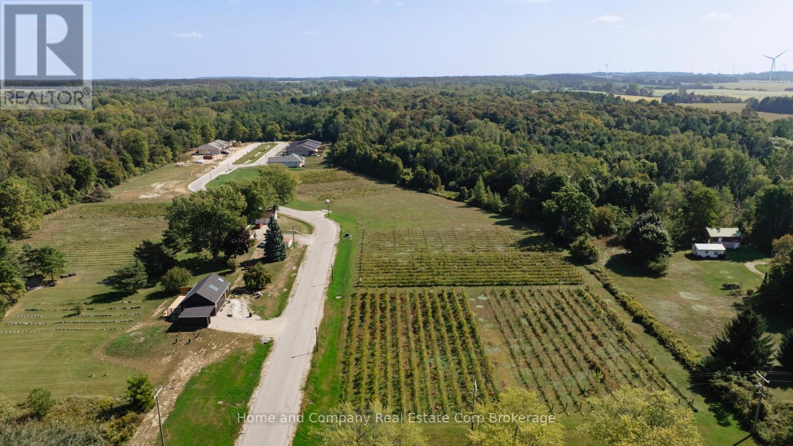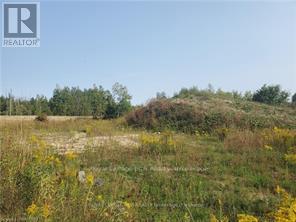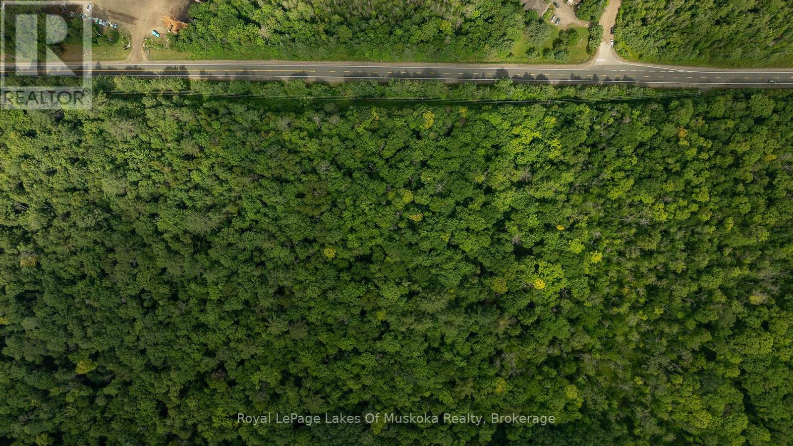455 Burnside Street
Saugeen Shores, Ontario
Prime location at 455 Burnside Street in Port Elgin. Welcome to your new home; brand new brick bungalow 1303 sqft offering a perfect blend of comfort & convenience. Featuring 3 cozy bedrooms with ample closet space; perfect for family living or guests. Welcoming living room with large windows allowing natural light to flood the space. Functional kitchen with 6ft island and pantry. Full unspoiled basement can be finished for an additional $40000.00 including HST doubling your square footage. Exterior finishes include a double concrete drive and sodded yard. Central air and gas forced air furnace make heating and cooling a breeze. HST is included in the list price provided the Buyer qualifies for the rebate and assigns it to the Builder on closing. Prices subject to change without notice. (id:42776)
RE/MAX Land Exchange Ltd.
447 Burnside Street
Saugeen Shores, Ontario
This brand new brick bungalow is currently under construction on the North side of Burnside Street in Port Elgin. The main floor is 1303 sqft and features 3 bedrooms, a full bath, open concept living room, dining room and kitchen and laundry area. The basement is wide open and could be finished for additional $40,000 included HST. The basement would have a large family room with gas fireplace, 2 more bedrooms, full bath and storage / utility room. Current list price includes a sodded yard, double concrete drive, central air, gas forced air heating, hardwood in the LR / DR & kitchen, laminate counter tops, unfinished garage. Prices subject to change without notice. HST in included in the list price provided the Buyer qualifies for the rebate and assigns it to the Builder on closing (id:42776)
RE/MAX Land Exchange Ltd.
19 Nyah Court
Kincardine, Ontario
1175 sqft Freehold townhome at 19 Nyah Court in Tiverton, featuring an open concept kitchen, dining, living room with gas fireplace; walkout to partially covered 12 x 11'2 deck; primary bedroom with 4pc ensuite and walk-in closet, laundry / 2pc powder room. The walkout basement is finished and includes a family room, 3pc bath, bedroom, den and storage / utility room. HST is included in the list price provide the Buyer qualifies for the rebate and assigns it to the Builder on closing. Interior colour selections maybe available for those that act early. Exterior will feature a sodded yard. Standard interior features include 9ft ceilings, hardwood and ceramic throughout the main floor, and Quartz counter tops in the kitchen. Prices are subject to change without notice. (id:42776)
RE/MAX Land Exchange Ltd.
11 Nyah Court
Kincardine, Ontario
This freehold townhome is available for immediate possession at 11 Nyah Court in Tiverton. The main floor is 1198 sqft with 2 bedrooms and 2 full baths. The basement is fully finished with 2 more bedrooms, family room that walks out to the backyard, 3pc bath and utility room. Features of this home include engineered hardwood and ceramic main floor, gas fireplace in the living room, gas forced air heating, 9 ft ceilings on the main floor, sodded yard, concrete drive, central air, automatic garage door opener, Shouldice Designer Stone exterior, partially covered deck and more. HST is included in the purchase price provided the Buyer qualifies for the rebate and assigns it to the Builder on closing. (id:42776)
RE/MAX Land Exchange Ltd.
15 Nyah Court
Kincardine, Ontario
Welcome to your new sanctuary! Nestled in the heart of Tiverton, this stunning 1192 Sqft freehold bungalow townhome at 15 Nyah Court offers a blend of comfort, convenience, and contemporary living. Boasting a unique layout with the primary bedroom conveniently situated on the main floor, this residence is designed to cater to your every need. Step inside and be greeted by the warmth of the main floor, with easy accessibility and comfort. Say goodbye to stairs and embrace the convenience of single-level living. The basement is there and finished when your guests arrive but everything you need is on the main floor. Descend to the lower level and uncover even more living space, including two spacious bedrooms that offer plenty of privacy. Whether it's accommodating guests, setting up a home office, or creating a cozy retreat, the possibilities are endless. A walkout from the basement leads directly to the backyard, seamlessly blending indoor and outdoor living. HST is included in the list price provided the Buyer qualifies for the rebate and assigns it to the Builder on closing. 6 Appliances are included in the asking price. (id:42776)
RE/MAX Land Exchange Ltd.
756 Queen W
Kincardine, Ontario
Down town commercial building with great tenants in place, retail area approximately 1362. on main floor plau 2 bedroom apartment up stairs patio off of recroom with great lake view, Rear drive way with attached garage leading to full basement. (id:42776)
Royal LePage Exchange Realty Co.
1022 Chetwynd Rd Road
Armour, Ontario
Utmost privacy and naturally wooded setting on more than 20 acres with direct access to spring fed Kernick Lake giving 700 feet of sandy shoreline. Forested with high plateaus and network of trails throughout. Just the drive here will help you to relax and unwind including farms, fields, nature & back roads! The lake has only 10 landowners. An Open Shore Road Allowance owned by MNR around the lake, adding to the privacy and peaceful feels. Pristine, park-like property no swamp & low lying making an ideal place to develop your getaway, year round home or cottage, hunt, swim, snowmobile, snowshoe, hike and take in the Vistas. Within a 10 minute drive to the quaint Town of Burks Falls for all your needs & conveniences. RU Zoning permits a variety of uses including Residential, Agricultural/Commercial, Bed & Breakfast, Commercial Greenhouse, Religious Retreat, Hunting Lodge, private Clubs, seasonal camp and more. Bring your imagination! (id:42776)
RE/MAX Professionals North
9742 Beachwood Road
Collingwood, Ontario
Residential building lot located minutes to beaches, shopping, trails, skiing and golf. Located on the north side of Beachwood Rd in the east end of Collingwood. Lot is ready for a buyer to apply for building permits w/town & NVCA. Build approx. 2000 sq. ft. footprint dream home (per floor) + crawl space, based on building envelope from zoning certificate. Entrance permit has been received from MTO for shared entrance driveway. MTO Land Use Permit and Zoning Certificate from town have been received. Septic permit, NVCA building permits to be applied for & paid for by Buyer. Environmental impact study, as well as geotech report have been completed and are available to serious inquiries. Purchase this lot on its own or in conjunction with 9736 Beachwood, also listed on MLS. (id:42776)
Sotheby's International Realty Canada
140 Gold Street W
Southgate, Ontario
Back To Back Semi-Detached. 1825 Square Ft. Open Concept. Built-In Oversize Garage. On Demand Hot Water Tank (Rental) Excellent Layout. Quality Finishing. Full Basement Ready To Finish. HST In Addition To With HST Rebate Back To Buyer (id:42776)
Royal LePage Rcr Realty
60 Deer Ridge Lane W
Bluewater, Ontario
The Chase at Deer Ridge is a picturesque residential community, currently nestled amongst mature vineyards and the surrounding wooded area in the south east portion of Bayfield, a quintessential Ontario Village at the shores of Lake Huron. There will be a total of 23 dwellings, which includes 13 beautiful Bungalow Townhomes (currently under construction), and 9 detached Bungalow homes (Lot 9 Under construction) to be built by Larry Otten Contracting . The detached Bungalow on Lot 3 will be approx. 1,630 sq. ft. on the main level to include a primary bedroom with 5pc ensuite, spacious guest bedroom, open concept living/dining/kitchen area, which includes a spacious kitchen island for entertaining, walk-out to lovely covered porch, plus a 4pc bathroom, laundry and double car garage. Standard upgrades are included: Paved double drive, sodded lot, central air, 2 stage gas furnace, HVAC system, belt driven garage door opener, water softener, and water heater. The finished basement, will include a 4pc Bath, Rec-room and Bedroom with Closet, . Please see the attached supplemental documents of House Plans and Lot Plan. (id:42776)
Home And Company Real Estate Corp Brokerage
270 Young Street
Southgate, Ontario
Development Potential. 3.025 Acres Of Vacant Land In Dundalk. Potential For Development Of Single Detached Residential Or Multi Family Residential. Major Development In Dundalk With 800 New Homes Now Being Built. Zoned R2- H, R3-341- H And Ep. Inquire For More Information. (id:42776)
Royal LePage Rcr Realty
2750 Muskoka 117 Road
Lake Of Bays, Ontario
Just outside the town limits of Baysville, this beautiful 2.58-acre vacant lot offers the perfect setting for your dream home or cottage retreat. Well-treed for privacy and surrounded by nature, the property provides a peaceful escape while still being just minutes from the charming village of Baysville. Enjoy the convenience of local amenities, including shops, restaurants, a library, a community centre, and the LCBO. Spend your days exploring nearby parks and trails or take advantage of the public docks on Lake of Bays, offering easy access to boating, swimming, and fishing. With a driveway already in place, access is easy, and the possibilities are endless. Whether you're looking to build a year-round residence or a seasonal getaway, this is a rare opportunity to own a piece of Muskoka paradise. Don't miss out. Corners have been marked with orange ribbon. (id:42776)
Royal LePage Lakes Of Muskoka Realty

