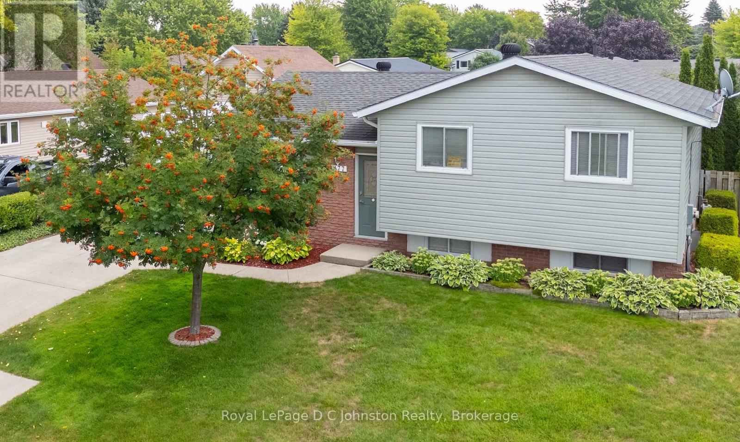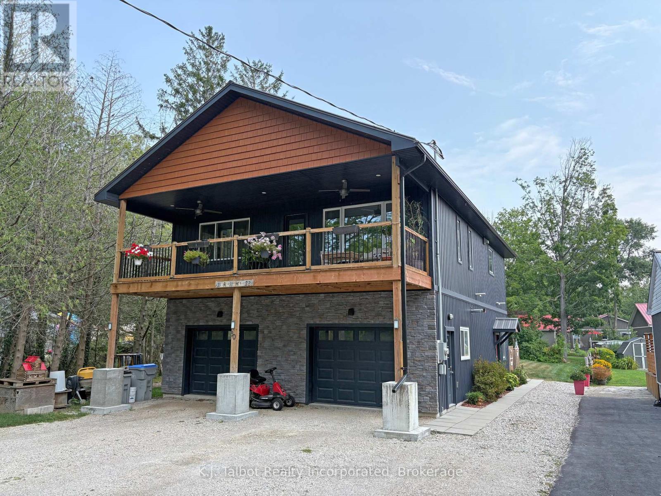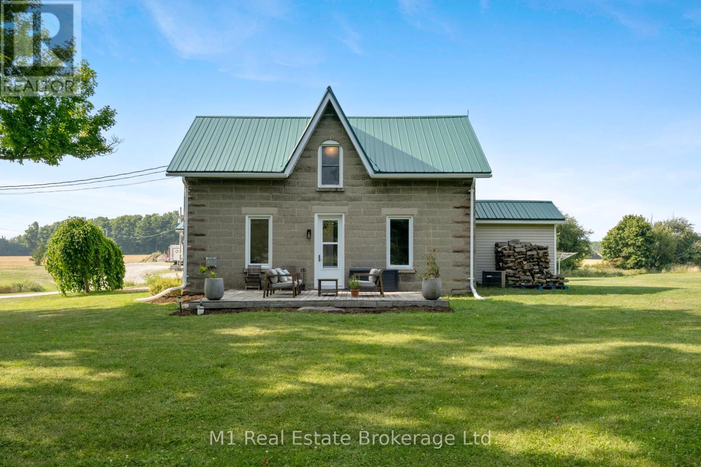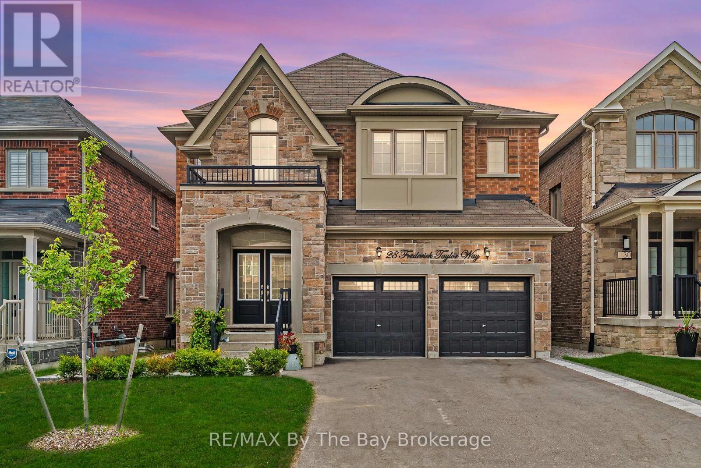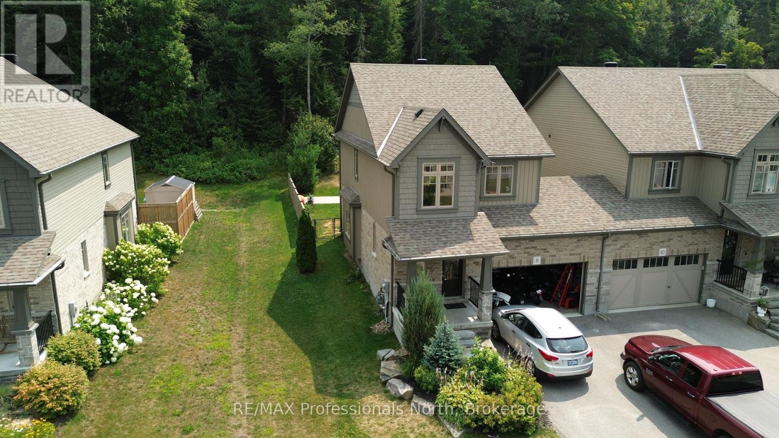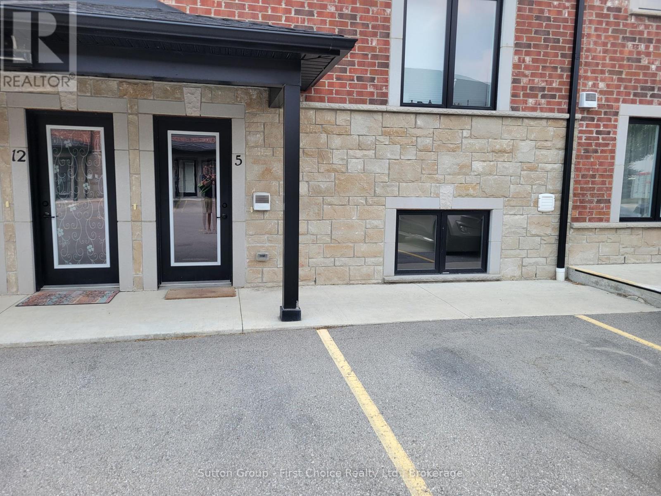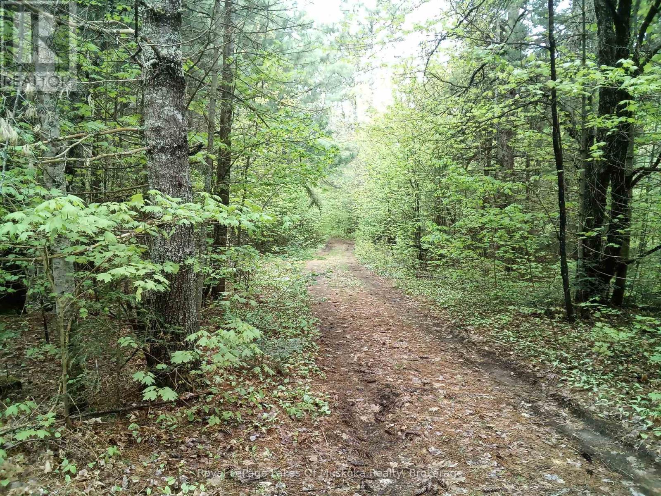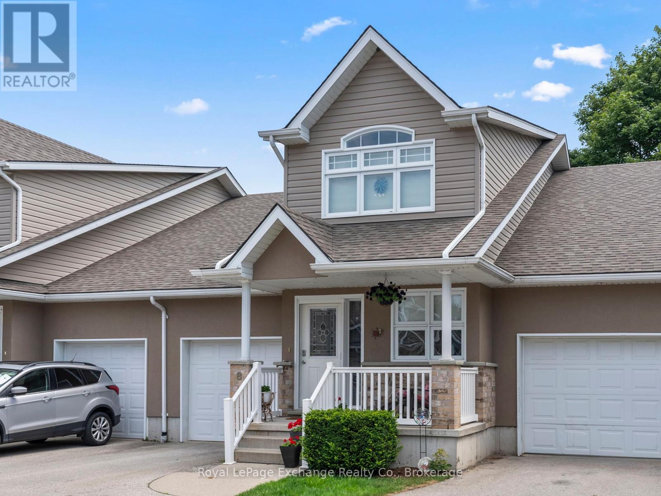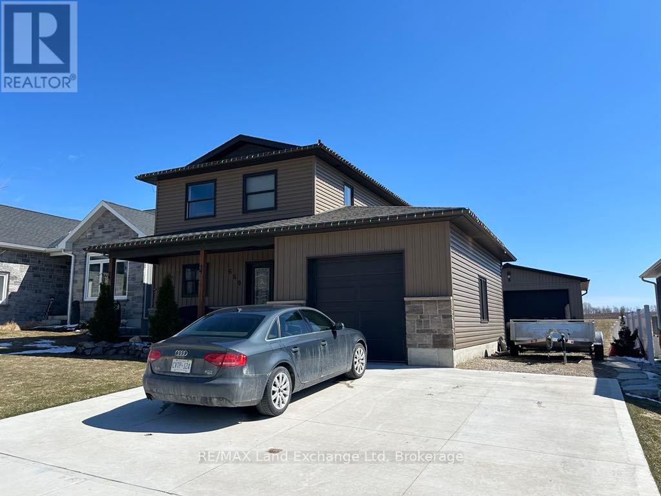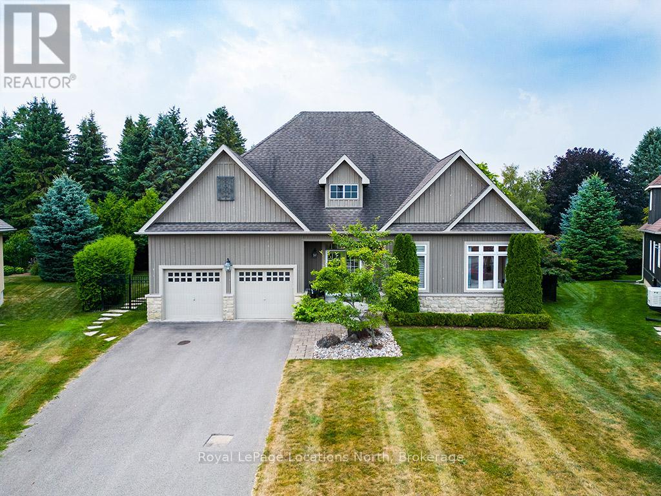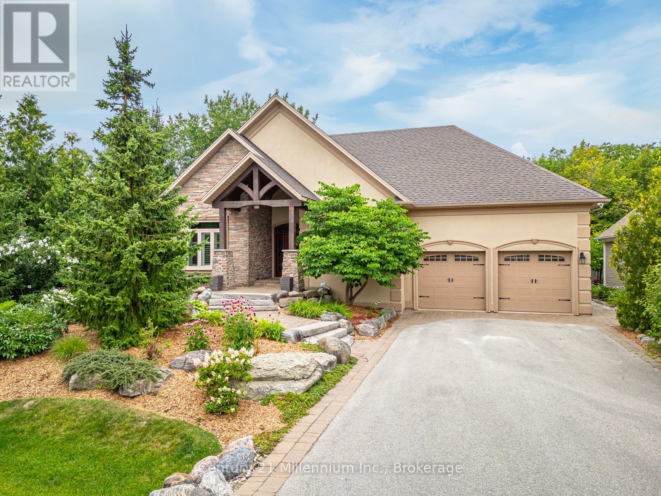477 Wales Drive
Saugeen Shores, Ontario
Welcome to this charming 3-level side split, perfectly situated in a fabulous neighbourhood on a quiet street, just steps from scenic walking trails leading to the beach. This well-cared-for home offers plenty of curb appeal and timeless features, including hardwood floors throughout the main and upper levels. The bright, inviting layout includes three bedrooms, one bathroom, and a finished family room with a cozy natural gas fireplace, which sufficiently heats the home with just a little electric baseboard heating on the coldest days. Updates include breaker panel, replacement windows, vinyl siding, and 10 year old roof shingles, ensuring peace of mind for years to come. Outside, enjoy a large, fully fenced backyard with beautifully manicured lawns, lush gardens large patio, garden shed, and a sand point well for convenient watering- perfect for outdoor living and entertaining. Large concrete driveway with space for 5 vehicles or parking for your boat or trailer. (id:42776)
Royal LePage D C Johnston Realty
30 Bluewater Drive
Central Huron, Ontario
Presenting an impressive lakeside property along the beautiful shores of Lake Huron. This uniquely designed 2021 slab-on-grade, two-story home features an oversized two-car garage and is ideally situated just minutes south of Goderich in the established Lakeside community of Bluewater Beach. Residents will appreciate the short walking distance to beach access, a playground, a pavilion, and nearby trails, perfect for outdoor enthusiasts. This distinct residence, offering two plus one bedrooms and two bathrooms, is ideal for those seeking an unconventional and comfortable living experience. The upper level boasts a stunning open-concept kitchen, dining, and living room, showcasing a large kitchen island with gleaming quartz countertops and a generous walk-in pantry. The main level exhibits an urban-style vibe with a family room, utility area, a 3-piece bathroom, and a potential third bedroom or office space. The home is thoughtfully designed with two decks to enhance comfort and enjoyment of the outdoor space. Notably, the upper front deck includes ceiling fans that help circulate air, maintaining a cool environment on warm days and deterring insects, thus creating a versatile and enjoyable outdoor area for relaxation and entertainment. Additional features include a seasonal lakeview, backyard shed, natural gas BBQ hook up, plenty of parking and central vac. This is a quality home with so much to offer, we encourage you not to miss out! (id:42776)
K.j. Talbot Realty Incorporated
8420 Sixth Line
Wellington North, Ontario
Welcome to your dream farmhouse property! 7.8 acres of pure charm with a storybook 5-bedroom, 2-storey home and an incredible 40 x 80 workshop with its own well, electrical service, and partially insulated and heated space. This property is perfect for business owners, hobbyists, and collectors. Inside, you'll love the spacious entertainer's kitchen with endless cabinetry and a sprawling island, cozy main-floor living room with fresh updates, and bright sunroom for year-round enjoyment. Two bedrooms and laundry are conveniently located on the main floor, with three more upstairs. Recent upgrades include a second well for the workshop, an AC/heat unit in the primary bedroom, and refinished living spaces. An invisible fence keeps pets safe while they roam the property freely. With two separate 200-amp services (house & workshop) and tranquil rural surroundings just minutes from town, this property blends lifestyle, space, and endless opportunity. (id:42776)
M1 Real Estate Brokerage Ltd
28 Frederick Taylor Way
East Gwillimbury, Ontario
Welcomed by a striking double-door entry, this 4+1 bedroom home offers over 3,000 sq ft of beautifully upgraded living space in a family-friendly neighbourhood. Designed with an open-concept layout and 9-ft main floor ceilings, the home is carpet-free and finished with premium 7-inch engineered hardwood and upgraded stairs with modern iron pickets.The heart of the home features a chefs kitchen with extended cabinetry and large pantry, quartz countertops, extended breakfast bar, premium stainless steel appliances including a wall oven and gas cooktop. The open-concept living and dining room is perfect for entertaining, complete with a gas fireplace and an eat-in area that walks out to a fully fenced yard with a 12x12 covered deck- ideal for BBQs and private outdoor gatherings. A versatile additional room on the main floor can serve as a bedroom or home office, while a spacious mudroom offers garage access. Upstairs, the primary suite boasts a custom walk-in closet and a spa-like 5-piece ensuite with double quartz vanity, oversized glass shower, separate water closet, and a large soaker tub. Bedrooms 2 and 3 share a Jack & Jill bathroom with double sinks, while bedroom 4 enjoys its own private 3-piece ensuite. Close to $40K in builder upgrades, tons of natural light, and an unfinished basement with a rough-in for a bathroom. Steps to parks and the beautiful Vivian Creek walking trail, with one public school within walking distance and other excellent schools on the convenient school bus route. With its luxury finishes, functional design, and prime location, this is the one you've been waiting for - make it yours today! *This property is video monitored. (id:42776)
RE/MAX By The Bay Brokerage
8 Spalding Crescent
Huntsville, Ontario
Backing onto peaceful, town-owned green space, this Brookside Crossing end-unit townhouse offers a rare combination of privacy, style, and convenience. From here, you're just minutes from the hospital, elementary school, playground, Huntsville Downs Golf Club, and the breathtaking Arrowhead Provincial Park. Downtown Huntsville's shops, dining, and attractions are also within easy reach - making this a home that's perfectly placed for both relaxation and activity. The curb appeal is timeless, with a neutral blend of stone, brick, and vinyl siding. Step inside to discover a bright, airy interior that feels almost like a detached home, thanks to a thoughtful design that shares only a garage wall with the neighbour.The open-concept main floor is ideal for modern living. At its heart, a rich dark wood kitchen features a large island for meal prep, a breakfast bar for casual dining, and ample storage. The living room's sliding glass doors open to a fully fenced backyard complete with a deck and natural gas BBQ hook-up - perfect for outdoor entertaining. A welcoming foyer, two-piece powder room, and inside access to the garage add everyday convenience. Upstairs, the primary suite offers a walk-in closet and private four-piece ensuite. Two additional bedrooms share a bright five-piece bathroom, while the mostly finished basement expands your living space with a fourth bedroom, it's own three-piece ensuite, and a dedicated laundry area. Modern comforts are built in, including natural gas forced air heating, central air conditioning, municipal water and sewer, high-speed internet, and curbside waste and recycling pickup. No condo fees, a tranquil setting, and a home designed for both comfort and connection this is an opportunity not to be missed. (id:42776)
RE/MAX Professionals North
5 - 3205 Vivian Line 37
Stratford, Ontario
ATTENTION FIRST TIME BUYERS OR INVESTORS. This 5 year old Condo is your opportunity to get into the real estate market, downsize from your current home or an affordable opportunity for young professional! This one bedroom, one bath unit has an open concept living / kitchen / dining area, with large windows, making it bright and inviting. Hard surface floors throughout; In-suite Laundry; Appliances and window coverings included; some storage in utility room plus a separate, keyed storage locker included. A+ Tenant occupied, and tenant may be willing to stay if desired. Flexible closing. (id:42776)
Sutton Group - First Choice Realty Ltd.
1590 Yearley Road
Huntsville, Ontario
Huge Potential Rural Property - This property is 103.5 acres of dry and sandy soil with 2560 ft along Yearley rd. 10 acres of hardwood, 20 acres of field and 70 acres of Cedar and Large Pine trees. Running along the southern border is a meandering creek that is perfect for paddleboarding or canoeing. There is a good established driveway into the property with a cleared area for the house and some older buildings. The homestead 3 bedroom house has had 3 additions to it and housed a family of 5. The house itself needs some TLC with an opportunity to make it your own. Spring fed Sandpoint well with very clean drinkable water. 200 Amp Hydro service and a good wood stove to keep you warm in the winter. The owner has a Site Plan and drawings available for a new Build on this property. The property has many trails throughout the lot that are perfect for Off Roading, Hiking, Biking and Snowmobiling right on your own property. Running along the northern boundary is an unopened Road Allowance which suggests that there is a good possibility for severance for 1 or 2 10 acres parcels Very private on an all year round Municipal road with huge potential to build your dream home or just enjoy the peace and quiet. Must See! This one is not going to last! Call Listing Agent for more information and showings. (id:42776)
Royal LePage Lakes Of Muskoka Realty
8 - 433 Queen Street
Kincardine, Ontario
Welcome to your Kincardine dream home located in this fully established condominium complex 2 blocks from Lake Huron. With many festivals, markets and other summer events this is a great place to call home. This unit offers a single attached garage, an open concept kitchen with generous cupboard and counter space, dining and great room with patio doors leading to the largest deck in the complex. The great room area with propane fireplace offers a tremendously spacious feeling with its vaulted ceilings and the oak railings over looking the great room. The primary bedroom is spacious with a walk-in closet and 5 piece ensuite. Finishing off the main floor is a conveniently located laundry area designed for a stacker unit. The loft area with its oak stair case and railings offers a great place to get away from it all and quietly enjoy a book or work in your home office. The loft offers overnight guests plenty of space and their own private suite with its own full size bedroom and full bathroom complete with plenty of closet space. The full unspoiled basement allows for storage or your vision to finish it to your taste. Upgrades include propane furnace 2025; hot water heater 2023 and granite countertops in the kitchen. This unit is move in ready and a pleasure to show. (id:42776)
Royal LePage Exchange Realty Co.
33 Dunks Bay Road
Northern Bruce Peninsula, Ontario
Welcome to this beautifully crafted home, offering comfort, functionality, and elegance. Boasting over 3,100 sq. ft. of thoughtfully designed living space, this residence is set on 54 scenic acres featuring forested trails, a sprawling meadow, and plenty of room to explore. Located just minutes from Tobermory - a picturesque lakeside town known for its crystal-clear waters, dramatic limestone cliffs, scuba diving, and the Bruce Peninsula National Park. With public beaches, hiking, and snowmobile trails nearby, year-round recreation is right at your doorstep. Enjoy peaceful moments under one of three covered decks, relax beneath the pergola, or gather around the firepit. Inside, the home welcomes you with a warm, spacious ambiance. The main level is ideal for hosting family and friends. The custom kitchen is a dream for any home chef, featuring black granite countertops, under-cabinet lighting, pantry, and breakfast bar, seamlessly flowing into the living area and formal dining room. Retreat to the main-floor primary suite, a private oasis complete with two walk-in closets and a luxurious 5-pc ensuite bath. Upstairs, you'll find three generously sized bedrooms and a 4-pc bathroom - ideal for a growing family, guests, or potential bed & breakfast accommodations. Elegant features throughout: hardwood flooring, 10-ft ceilings, transom windows. Modern conveniences abound with a 2-car attached garage, in-floor heating, central air conditioning, main-floor laundry, irrigation system, underground hydro service and an automatic whole-home generator. A true standout feature is the impressive 40' x 80' workshop - perfect for a home-based business or serious hobbyist - complete with in-floor heating. Located a short distance to public water access at Dunks Bay, Bruce Trail access, and the Tobermory airport. This exceptional property combines serene natural surroundings with modern luxury - offering a rare opportunity to live, work, and play in one incredible location. (id:42776)
RE/MAX Grey Bruce Realty Inc.
660 Gloria Street
North Huron, Ontario
Discover this incredible opportunity to own a stunning 3-bedroom home, featuring an attached garage and a spacious detached heated shop measuring 26x26. Built in 2020, this custom-designed residence offers modern amenities and a full basement that awaits your personal touch, complete with a rough-in for an additional bathroom. Nestled against picturesque farmers' fields, this property provides a serene and private setting, perfect for those seeking a peaceful retreat while still being conveniently located. Enjoy the best of both worlds with ample space for hobbies, projects, or extra storage in the well-equipped shop. Don't miss out on this fantastic value and the chance to create your dream home in a desirable neighborhood. Schedule a viewing today! (id:42776)
RE/MAX Land Exchange Ltd
7 Pyatt Court
Blue Mountains, Ontario
Nestled on a quiet cul-de-sac in the heart of Thornbury, this custom-built home is located in one of the areas most sought-after, family-friendly neighbourhoods. Surrounded by mature trees & steps to everything that makes Thornbury special, you're just a short walk to Beaver Valley Community School, the Community Centre & Arena, Library, downtown shops & restaurants, & the Thornbury Harbour. Situated on a generous pie-shaped lot, this home offers exceptional privacy & space. The fully fenced backyard is lined with cedar & mature landscaping, creating a serene & private outdoor retreat. Enjoy warm southern exposure & sunshine all afternoon whether you're entertaining on the spacious deck, dining al fresco, or enjoying quiet time in the yard. Step inside to a welcoming foyer with hardwood floors & 9-foot ceilings that flow throughout the main floor. The open-concept living space is filled with natural light, thanks to a stunning south-facing wall of windows that frames a lush, green backdrop. The kitchen features stylish grey cabinetry, quartz countertops & backsplash, & a large island with seating for three. The adjoining dining area opens to the back deck, while the living room offers a cozy gas fireplace. The primary suite feels like a retreat with a wall of windows, walk-in closet, & a 5-piece ensuite. A second bedroom at the front of the home works well as an office, den, or guest room. A well-appointed powder room & laundry with access to the double garage completes the main floor. Upstairs, a large bonus space offers flexibility - use it as a second primary suite with a 3-piece bath, or as a second living room, office, or studio. The lower level is unfinished with a sprawling footprint, ready for your vision or great for storage. Impeccably maintained both inside and out, this home offers thoughtful features including a two-car garage, gas BBQ hook-up, multiple outdoor entertaining areas, and a quiet location with only local traffic. (id:42776)
Royal LePage Locations North
112 Cortina Crescent
Blue Mountains, Ontario
Escape to your tranquil retreat in Nipissing Ridge (Craigleith), where mature trees embrace this custom-built bungalow. Offering over 4,000 sq ft of luxurious living, this home features five bedrooms and a versatile bonus room ideal for an office. A separate entrance leads to a fully equipped in-law suite on the lower level, complete with a second kitchen. The main floor is an entertainer's dream, boasting an open-concept layout that seamlessly connects the living, dining, and gourmet kitchen areas. Retreat to the luxurious master suite, featuring a spa-like en-suite and a generous walk-in closet. Walk out to the private backyard oasis from the primary bedroom, second bedroom, and kitchen. Gather around the warmth of the stone-faced gas fireplace, creating cherished moments with loved ones. The lower level provides a versatile space for relaxation and recreation, or an opportunity for seasonal income, offering a family room, two additional bedrooms, a bonus room, a games room, a fully equipped kitchen, and its own separate entrance. Built with energy-efficient ICF construction and featuring heated floors on both levels, enjoy ultimate comfort year-round. Immerse yourself in the natural beauty of Georgian Bay and enjoy easy access to nearby skiing at Craigleith and Alpine Ski Clubs, as well as Blue Mountain, and endless neighborhood trails for outdoor adventures. Recent upgrades include a new roof in 2023, freshly painted main floor and kitchen island in 2024, and brand-new basement flooring installed in 2025.This makes an excellent Seasonal Rental. The whole house can be rented for $50,000 for the Ski Season (December 15th to March 31st). The basement can be rented for the Ski Season for $20,000. Summer Season- $8,000 to $12,000/month. Or rent the basement all year round. There are so many options for an extra revenue stream. (id:42776)
Century 21 Millennium Inc.

