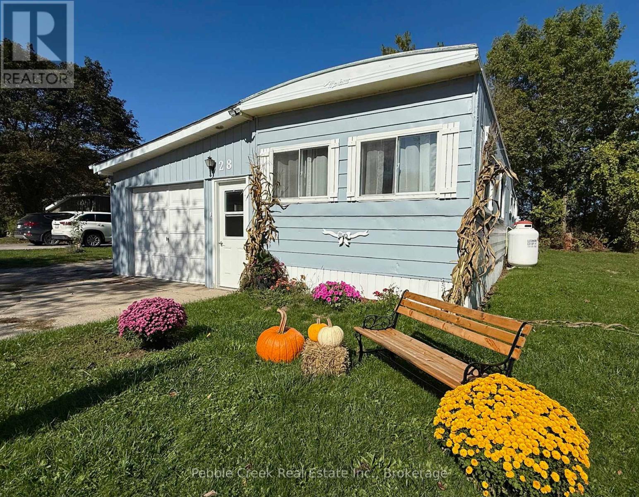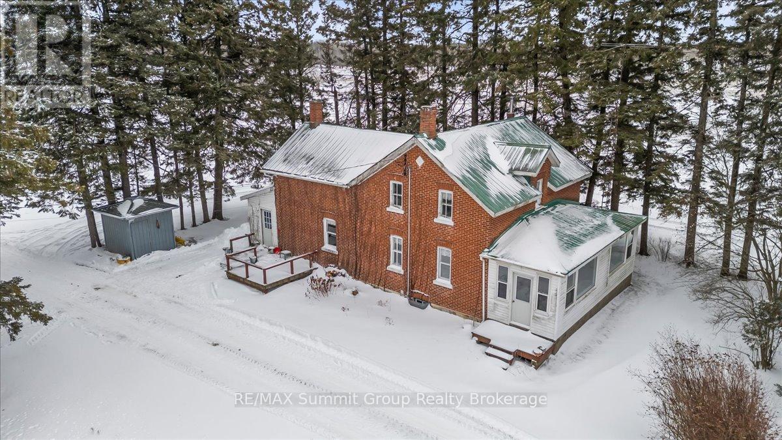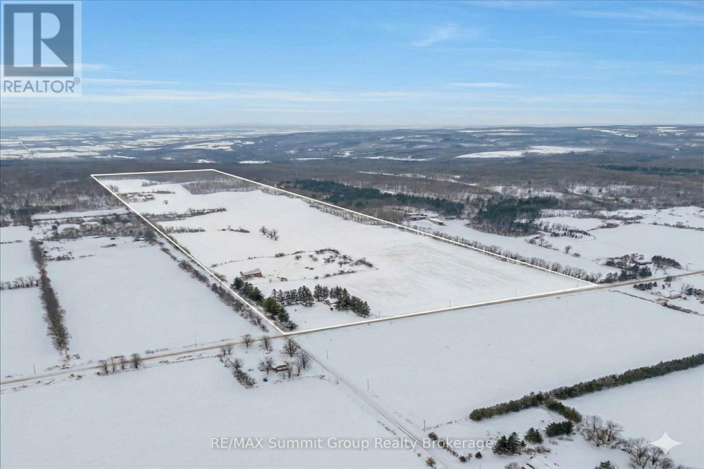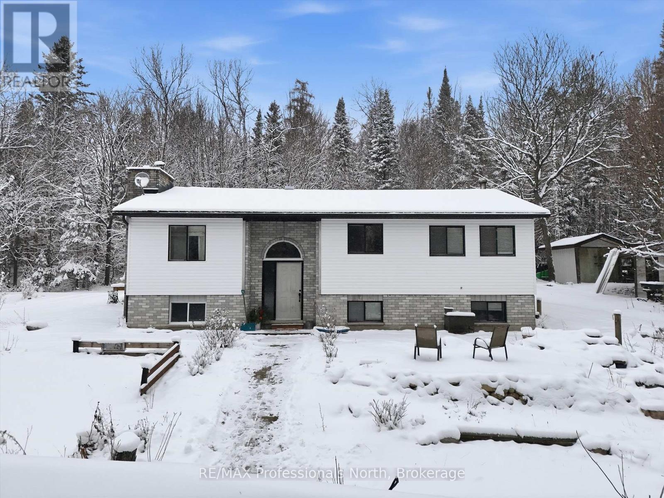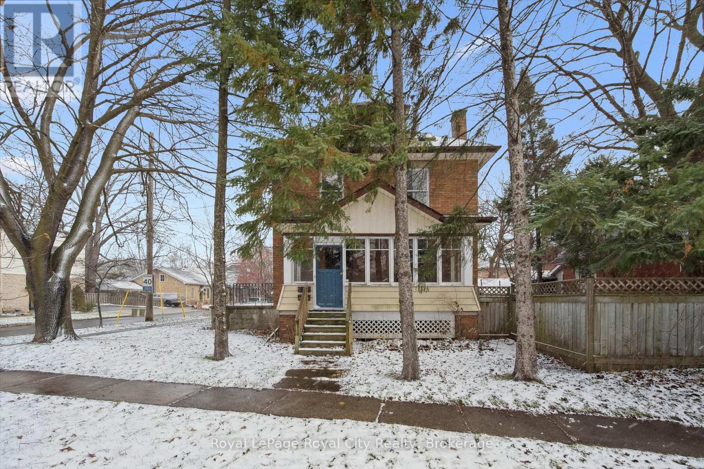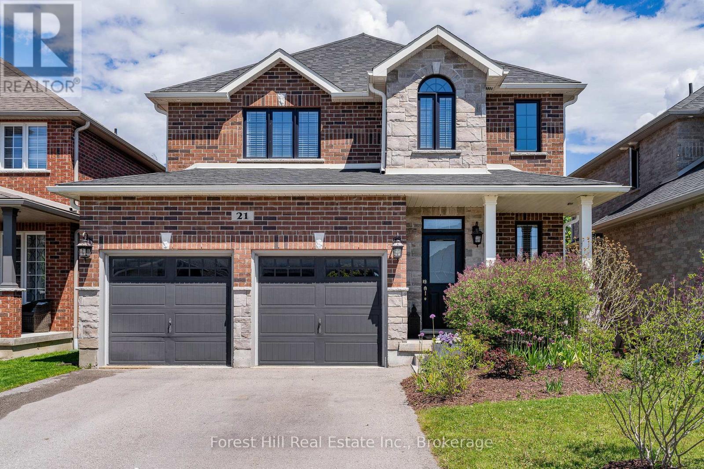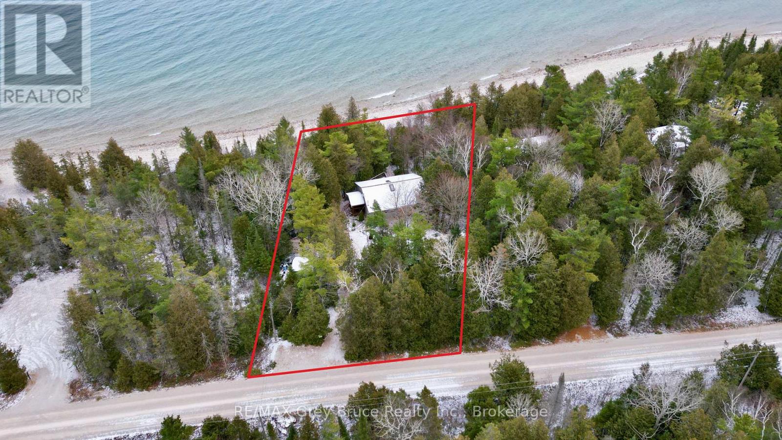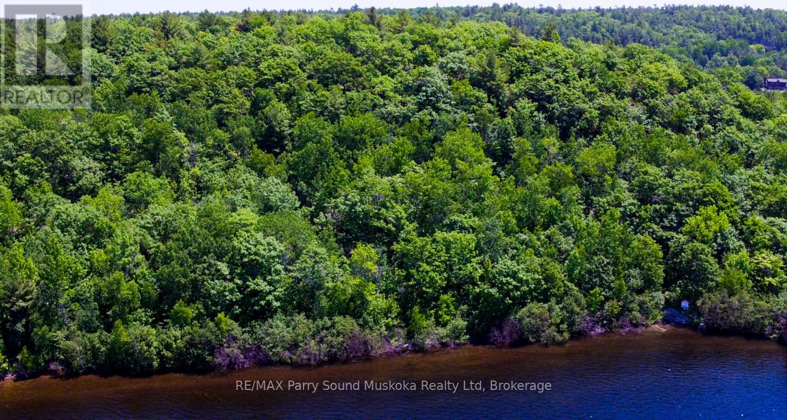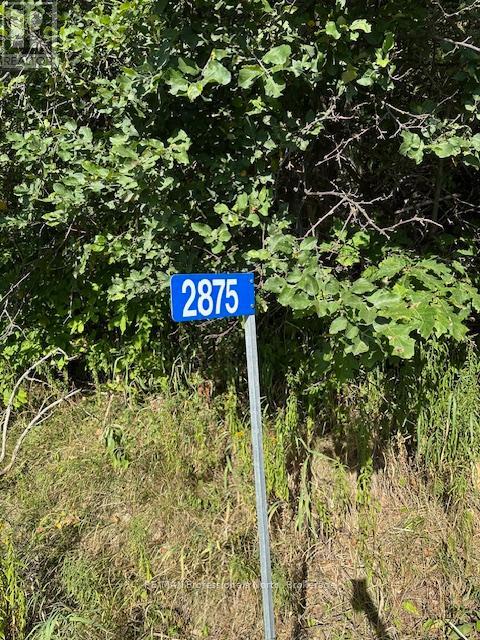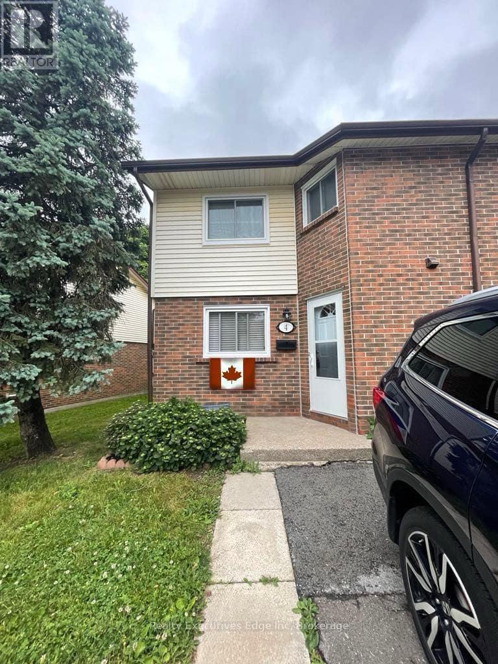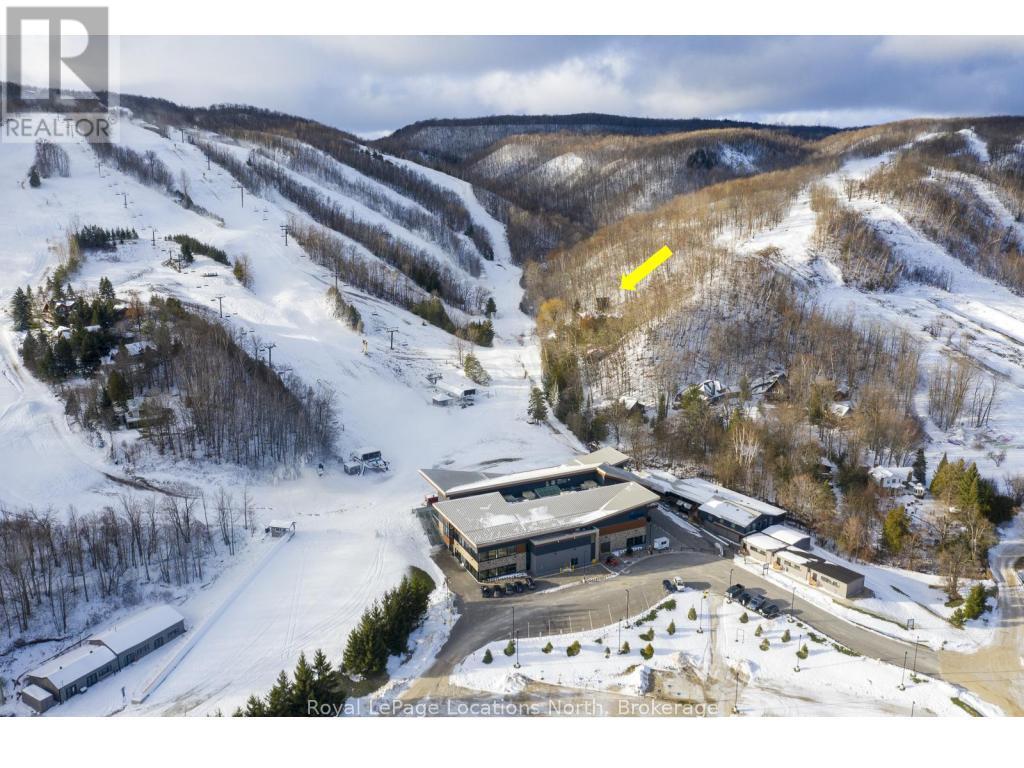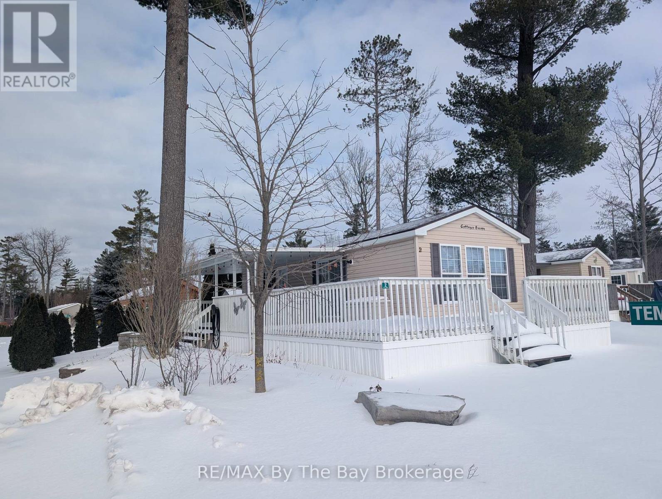28 Sutton Drive
Ashfield-Colborne-Wawanosh, Ontario
Wow! A spacious home with attached garage for under 200K!! This attractive mobile home with several additions including attached garage and workshop, located just minutes north of Goderich in Huron Haven! This well maintained home is bright and cheery and has seen numerous renovations including replacement windows, paint and flooring. There's also a newer water heater and propane furnace. Features include a spacious eat-in kitchen with an abundance of cabinets and updated pot lighting in the ceiling, large dining/living room, a cozy den, 2 bedrooms and a bathroom with jet tub and laundry. Outside, there's paved parking for 2 vehicles, and a walkway leading to a covered deck, spacious open deck and workshop access. This is a wonderful opportunity to own your own home in a quaint land lease community with new rec center and pool, close to shopping, golf courses and the shores of Lake Huron! Bonus - double-wide fridge, stove and washer/dryer included! Call your agent today for a private viewing! (id:42776)
Pebble Creek Real Estate Inc.
595181 4th Line
Blue Mountains, Ontario
Just over 100 acres only 15 minutes from Collingwood, offering a quiet rural setting with plenty of space to spread out. The property includes approximately 60 to 65 workable acres, 5 acres of pasture, and 25 acres of hardwood bush, creating a mix of open land, privacy, and natural beauty. The soils are a combination of Listowel Silt Loam and Osprey Loam, both known for good drainage, strong nutrient holding capacity, and suitability for crops. The home is a solid red brick two-storey built around 1900 with about 1,600 sq ft of living space. It features five bedrooms, a 3 piece main floor bathroom, and a 3 piece ensuite on the second floor, along with original hardwood floors, older windows, a metal roof, a covered front porch, and a back mudroom. The layout works well for families or anyone looking for a country home with character. The stone foundation with poured foundation addition is in good condition and the basement includes the laundry area, a cold room, and the forced air oil furnace with convenient exterior access. Outbuildings include a 20' x 20' garage with a concrete floor, a 30' x 60' drive shed with two large doors and a dirt floor, and a traditional bank barn with water. This is an excellent farm with a practical and workable setup, and it also offers the space, privacy, and charm that appeal to residential buyers looking for a rural lifestyle with room to grow. (id:42776)
RE/MAX Summit Group Realty Brokerage
595181 4th Line
Blue Mountains, Ontario
Just over 100 acres, located only 15 minutes from Collingwood, offering approximately 60 to 65 workable acres, 5 acres of pasture, and 25 acres of hardwood bush, with the balance made up of the home and outbuildings. The workable land is a combination of Listowel Silt Loam and Osprey Loam soils, both known for good drainage, strong nutrient-holding capacity, and suitability for crops. The house is a solid red brick two-storey built around 1900 with about 1,600 sq ft of living space and features five bedrooms, a 3-piece main floor bathroom, and a 3-piece ensuite on the second floor, along with original hardwood floors, older windows, a metal roof, a covered front porch, and a back mudroom. The stone foundation with poured foundation addition is in good condition and the basement includes the laundry area, a cold room, and the forced air oil furnace with convenient exterior access. Outbuildings include a 20' x 20' garage with a concrete floor, a 30' x 60' drive shed with two large doors and a dirt floor, and a traditional bank barn with water. This is an excellent farm with a practical and workable setup, quality loam soils, useful buildings, and a farmhouse ready for its next chapter. (id:42776)
RE/MAX Summit Group Realty Brokerage
966 Boundary Road
Huntsville, Ontario
Welcome home to this inviting country bungalow, perfectly tucked away on nearly 3 acres of mature trees, sunny clearings, and thriving vegetable gardens. Just 15 minutes from the heart of Huntsville, this peaceful Muskoka retreat offers the best of rural living with everyday conveniences close by. Inside, you will find three generous bedrooms and a spacious main-floor bath, making the layout ideal for families, downsizers, or anyone craving a bit more breathing room. The recently refreshed kitchen shines with a trendy backsplash, updated finishes, and a charming live-edge-style breakfast bar - made for casual meals and morning coffee. A cozy living area anchors the home with warmth and comfort, while the ultimate pantry room just off the kitchen (with walkout to the deck!) add incredible space and functionality. The full basement provides ample storage or future potential, and the list of upgrades over the past four years means the heavy lifting has been done: flooring, lighting, drywall, paint, siding, se windows, an a woodstove for those chilly Muskoka nights. A propane furnace (approx. 2018) adds efficient, reliable heat. Whether you dream of growing your own food, enjoying quiet evenings under the stars, or simply settling into a friendly rural community, this property offers a beautiful blend of comfort, charm, and country freedom. It is a true gem worth exploring! (id:42776)
RE/MAX Professionals North
240 Paisley Street
Guelph, Ontario
Welcome to 240 Paisley Street, a charming 2.5-storey brick home offering income potential, character, and exceptional convenience - all just minutes from charming downtown Guelph. Situated on a large corner lot with ample parking and a fully fenced backyard, this legal 2-unit property is an incredible opportunity for investors or multi-generational families! Inside, you'll find 6 bedrooms, 3 bathrooms, 2 kitchens, and a finished basement with its own separate entrance. Original details give the home its timeless appeal, including deep baseboards, original hardwood floors, a classic wood-paneled staircase, and a decorative fireplace. The first unit spans the main and lower levels. The main floor features a spacious enclosed sunroom, a bright living area, a kitchen, two bedrooms (or a flexible layout that includes a main-floor sitting room that can be used as an additional bedroom), and a 4-piece bathroom. The finished basement adds one more bedroom plus a large living room that can also function as an additional bedroom, a bonus 3-piece bath, plus laundry and storage. The second unit, occupying the second and third levels, offers exceptional space. The second floor features a generous living room, kitchen with a dedicated dining area, a bedroom, and a 4-piece bath. The third level includes two additional bedrooms and storage. This floor plan is ideal for students, tenants, owner occupant or extended family. Outside, enjoy a large fenced yard, mature trees, and an oversized storage shed with room for bikes, tools, and seasonal items. All of this is in an unbeatable location at the corner of Paisley and Edinburgh: a 10-minute walk to downtown, 20-minute walk to the GO Station, 35-minute walk to the University, and steps from public transit, parks, and neighbourhood conveniences like a laundromat. A rare opportunity to own a character-filled home offering outstanding flexibility and long-term potential! (id:42776)
Royal LePage Royal City Realty
21 Marta Crescent
Barrie, Ontario
Charming Family Home with original owners in the Heart of South Barrie. Nestled on an idyllic street in avibrant, family-friendly South Barrie neighbourhood, this stunning all-brick-and-stone home is a rare gem.Just steps from top-rated Catholic and public elementary schools, this location is perfect for growing families seeking convenience and community. Step inside to discover a bright and airy open-concept main floor, bathed in natural light with gleaming hardwood floors and an abundance of clever storage solutions.The seamless flow between the living, dining, and kitchen areas creates an inviting space perfect for entertaining or cozy family nights. The luxuriously finished bathroom is a spa-inspired retreat, boasting high-end fixtures and meticulous attention to detail. Upstairs, three well-appointed bedrooms offer ample space for rest and relaxation. The fully finished walk-out-basement, provides endless possibilities as a home theater, playroom, or private office. Outside offers established shrubs and charming garden which creates a welcoming curb appeal, while the backyards towering trees form a serene, green retreat. Enjoy summer barbecues or tranquil evenings on the expansive large deck, perfect for creating lasting memories. (id:42776)
Forest Hill Real Estate Inc.
54 Carter Road
Northern Bruce Peninsula, Ontario
Surrounded by mature evergreens and some hardwood bush, this well maintained year round waterfront home, located on the shores of Georgian Bay in beautiful Cape Chin South. This three bedroom, four piece bathroom home was custom built by the owner and has been meticulously cared for over the years. The property is heavily treed with mature cedar, spruce, pine, ironwood, maple and birch and is beautifully landscaped with gardens throughout. There are custom stone patios, pergolas, a mini basketball court, seven seating areas, a covered pavilion, a firepit at the water's edge to enjoy the fabulous cape to cape views that the bay has to offer. The interior of the home is warm and inviting that features an open concept living area, with Birch hardwood flooring; walkout to spacious deck from living area. There is a cozy propane fireplace with stone surround and space for overhead media. The propane fireplace easily heats the home and there is electric baseboard heat for the bedrooms. The eat-in kitchen area has lovely cherry-finished cabinetry, travertine stone backsplash, two ventilating skylights which provide plenty of natural light and with a walkout to patio. The bedrooms are of good size; the primary bedroom has a walk-in closet; the four piece (recently renovated) bathroom has in-floor heat. Separate laundry room. The exterior of the home is cedar siding, the roof was re-shingled in 2007 with 40 year premium asphalt shingles over ice-block wrapping and double plywood sheathing. There is a wired Generac that powers the home in case of a power outage. Property is located on a year round municipal road. The trails are nearby. If you're looking for a great waterfront escape, surrounded by nature, here's a good place to make this your home or cottage getaway. Taxes: $4534.00. The property is a pleasure to show! Please do not enter the property without an appointment. (id:42776)
RE/MAX Grey Bruce Realty Inc.
0 Roncaster Lane
Seguin, Ontario
Rare Development Opportunity in the Harbour of Parry SoundWith Georgian Bay waterfront land in the Harbour becoming increasingly scarce, this exceptional 15-acre parcel offers a prime opportunity. Located just south of Sound Boat Works marina, the property features approximately 535 ft of clean, gradual gravel shoreline-perfect for a variety of waterfront visions.Stretching from the Seguin Township/Parry Sound border along Rose Point Rd to Roncaster Lane, the land offers excellent elevation, abundant sunshine, and sweeping western views that showcase iconic Georgian Bay sunsets. Full access is available from the north side of Roncaster Lane, with additional access points along Rose Point Rd, presenting flexible options for potential road development.An untouched natural landscape, ready for future possibilities-be sure to take in the aerial perspective through the accompanying video to truly appreciate the scope and beauty of this property. (id:42776)
RE/MAX Parry Sound Muskoka Realty Ltd
2875 County Road 21 Road
Minden Hills, Ontario
Lovely 1.25 Acre building lot on County Road 21 ready for developing. Gravel Laneway is installed to a of couple cleared areas for development and septic. Shade trees, rock outcroppings are a start to the development. Septic test holes were previously done. Build between Minden and Haliburton on this county maintained road. (id:42776)
RE/MAX Professionals North
4 - 5982 Dunn Street
Niagara Falls, Ontario
Welcome Home To 5982 Dunn St. Unit 4. This Beautiful End Unit Two Story, 3 Bed, 2.5 Bath Features Updated Kitchen, Updated Bathrooms, Updated Flooring, Newer Rear Patio Sliding Door, Newer Kitchen Window, Spacious Sunken Living Room, Finished Basement, Fenced Rear Yard With Patio. Newer A/C And Furnace. Experience Niagara Falls Living In This Prime Location. Located In A Quiet Family Friendly Neighbourhood Steps From The Falls. This Is A Perfect Spot For The First Time Home Buyer, Investor Or Someone Looking For A Maintenance Free Home. Plenty Of Nearby Amenities Such As Schools, Grocery Stores And Public Transportation. Don't Delay, Call You Realtor For A Private Viewing Today. Now Offering 3% Coop Comm For A firm Offer By December 30! (id:42776)
Realty Executives Edge Inc
16 - 242 Arrowhead Road
Blue Mountains, Ontario
An unrivalled luxury OPPORTUNITY ON THE SLOPES of Alpine Ski Club. Lot 16 is one of the most EXCLUSIVE and irreplaceable properties on the Niagara Escarpment -- an ULTRA-RARE, grandfathered redevelopment site offering TRUE SKI-IN/SKI-OUT LIVING in a setting where new builds are no longer permitted. Privately positioned with only one neighbouring property, this exceptional lot delivers sweeping MOUNTAIN VIEWS, unparalleled serenity, and the rare privilege of stepping directly from your door onto Alpine's pristine runs. This is a location reserved for only the most discerning buyers -- those seeking a legacy chalet in one of the most coveted winter playgrounds in Ontario. Every major step required for redevelopment has already been completed, making this a fully de-risked, BUILD-READY OPPORTUNITY. A comprehensive geotechnical study, four-season environmental assessment, engineer-stamped bridge design, architectural concept plans, and full correspondence with regulatory authorities, including GSCA and NEC, provide exceptional confidence and clarity for the next owner. Municipal water and hydro are connected, with sewer available at the lot line and natural gas line at the clubhouse. Established builder/architect teams are ready to proceed. Whether envisioned as a modern MOUNTAIN MASTERPIECE or a warm, alpine-inspired lodge, this site invites a design worthy of its surroundings. Lot 16 represents a RARE CHANCE to craft a world-class SKI RETREAT on the private property of Alpine Ski Club -- where luxury, exclusivity, and slope-side living converge. Opportunities like this do not often arise on the Escarpment. NEC (Niagara Escarpment Commission) restrictions. Yearly taxes, water & sewer fees are charged by Alpine. Membership with Alpine Ski Club is required upon acceptance of offer. PLEASE NO TRESPASSING on Alpine Ski Club property. Agent must attend all viewings. (id:42776)
Royal LePage Locations North
2 White Pines Trail
Wasaga Beach, Ontario
Enjoy your Seasonal Getaway at Wasaga Countrylife Resort! Now is the time to secure your seasonal cottage retreat! This immaculate 2009 Northlander Cottager Escape model offers the perfect blend of comfort and convenience in the highly sought-after Wasaga Countrylife Resort. Available from April 26th to November 17th, this charming 2-bedroom, 1-bathroom cottage is nestled on a quiet street, just a short stroll from the stunning sandy shores of Georgian Bay. Step inside to find a bright, open-concept kitchen and living area with vaulted ceilings, modern appliances, and ample cabinetry for all your storage needs. The primary bedroom features a cozy queen-size bed & walk-in closet, while the second bedroom includes bunk beds with generous under-bed storage ideal for families. Oversized covered deck is ready for entertaining. Firepit with interlock patio area and shed. Set on a fully engineered concrete pad, the unit also offers clean, dry storage space beneath, a paved driveway. This fully furnished cottage is turnkey and ready for your family to enjoy right away. Resort amenities include:5 inground pools & splash pad Clubhouse & tennis court, Playgrounds & mini-golf, Gated security and a short walk to the beach. Seasonal site fees for 2026 are $6,740+HST+ HST. Don't miss your chance to own this peaceful vacation retreat schedule your showing today and make every summer unforgettable! (id:42776)
RE/MAX By The Bay Brokerage

