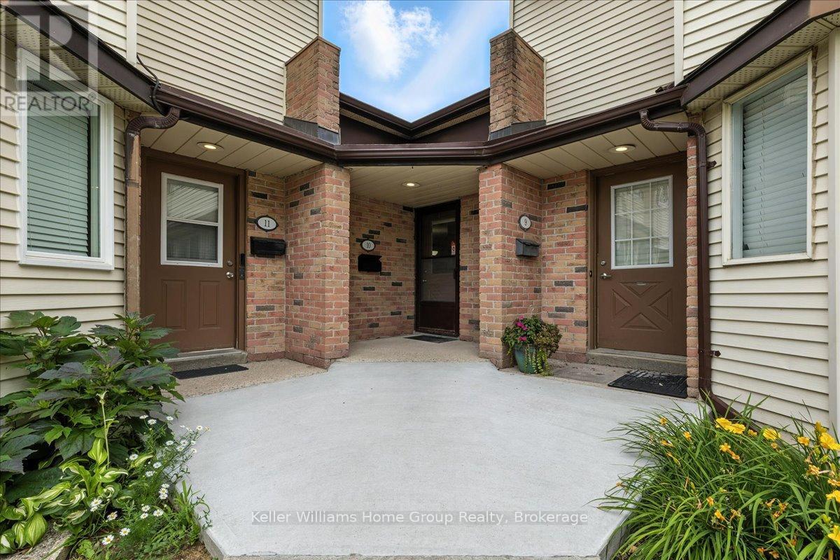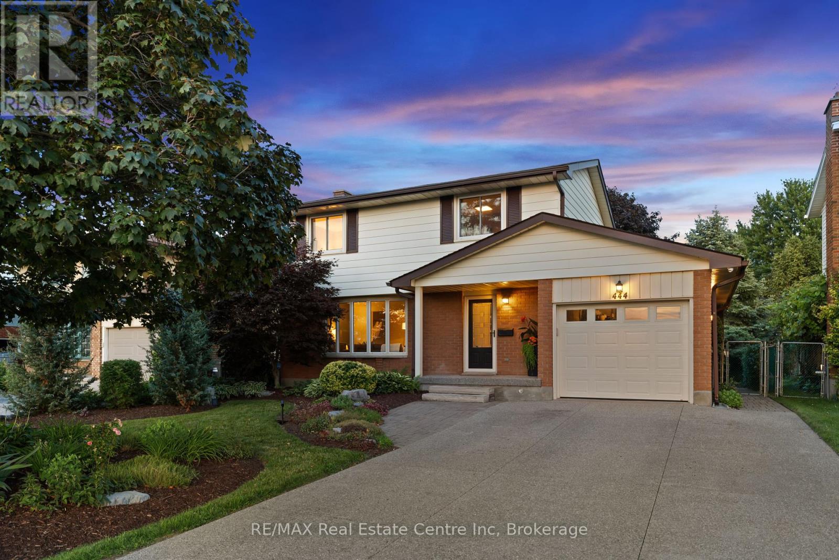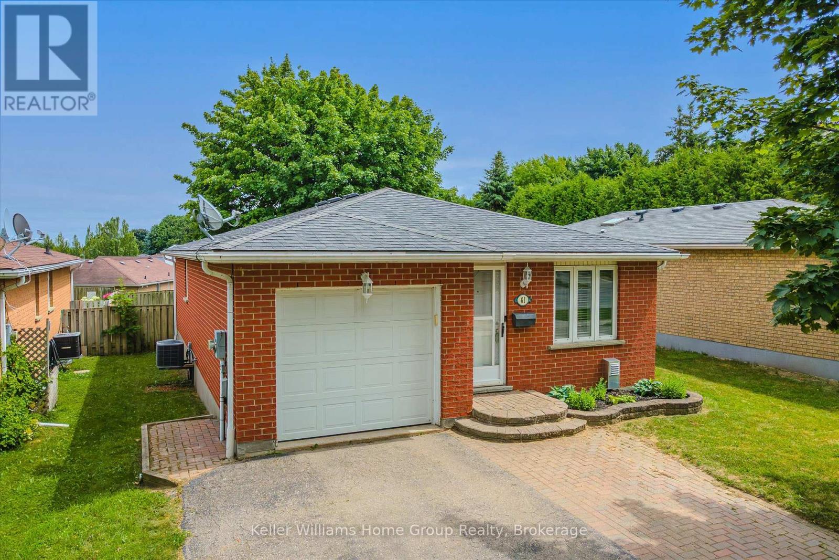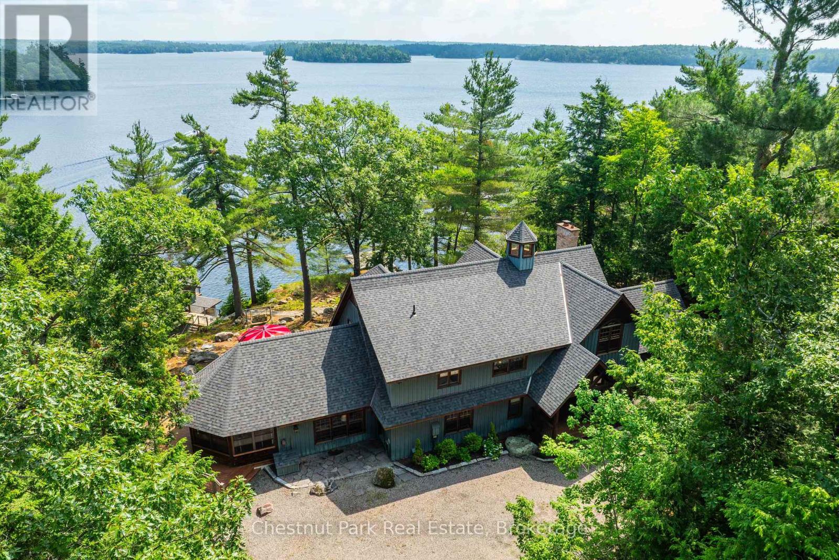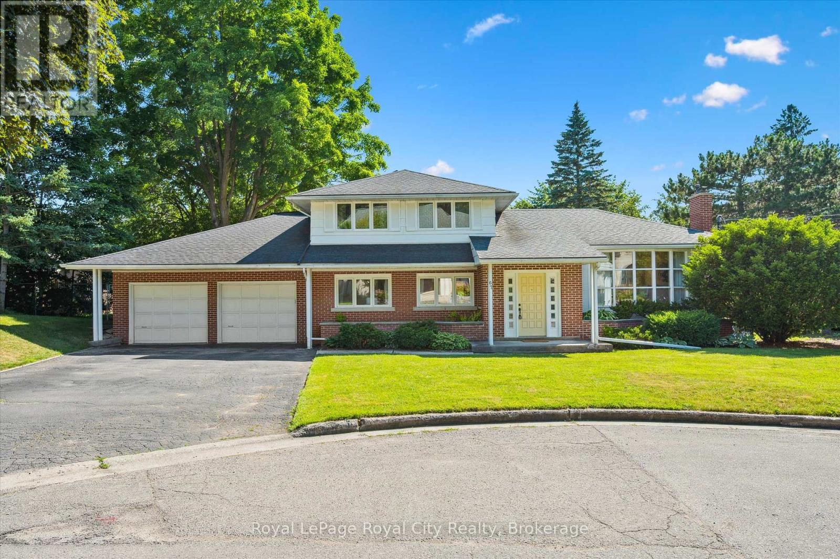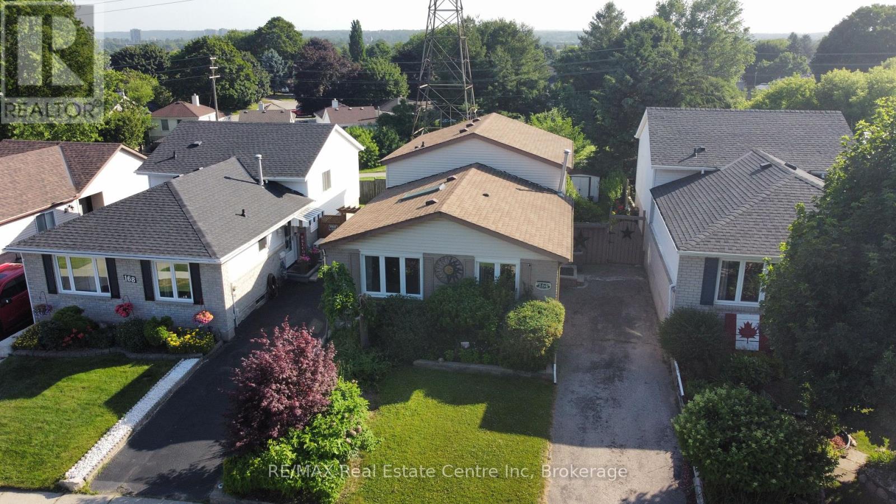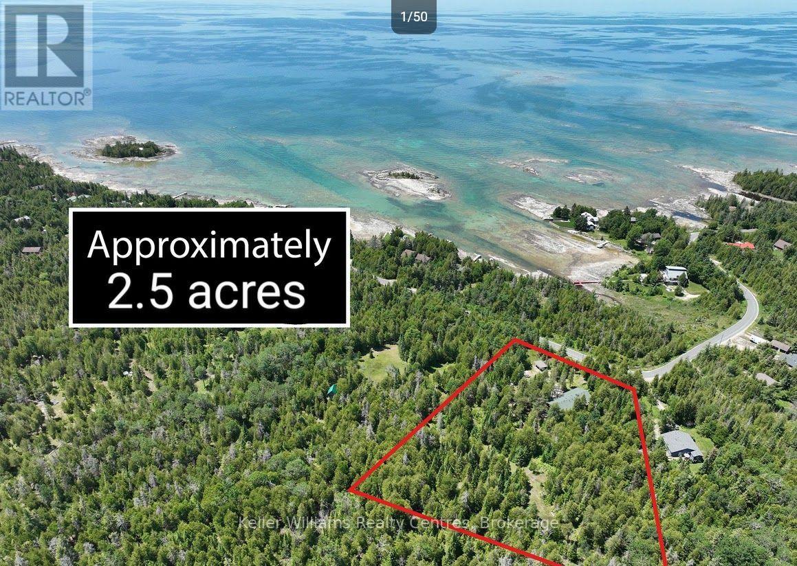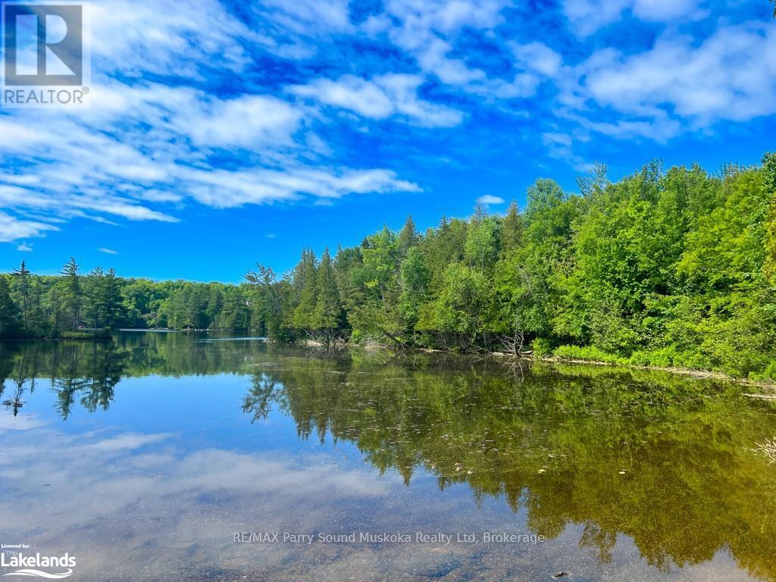260 Huron Street E
Huron-Kinloss, Ontario
This three bedroom cottage with open kitchen and Livingroom , features gas fireplace vaulted ceiling in living room and kitchen,two sundecks, one front 7"10 x 22' and back 8' x 22' . The cottage comes totally furnished , fire pit in back yard and only two blocks to the lighthouse and lake,the cottage has been very well looked after . (id:42776)
Lake Range Realty Ltd.
10 - 40 Silvercreek Parkway N
Guelph, Ontario
Bungalow Townhome with Spacious Layout and Prime Location. Welcome to this inviting bungalow townhome featuring a spacious main floor layout designed for comfort and convenience. The bright and open living area flows seamlessly to a private yard space, perfect for relaxing or entertaining. A well-appointed kitchen with ample counter and cupboard space adjoins the cozy dinette. Enjoy the ease of main floor living with a 4-piece bath, laundry area, and two generously sized bedrooms, including a secondary bedroom with a walk-in closet for added storage. The fully finished lower level offers versatile additional living space with a recreation room, hobby room, and a 3-piece bath ideal for guests, work, or leisure. This home is wheelchair accessible and includes one designated parking spot, with the potential to rent a second. Conveniently located close to schools, public transit, and shopping, this home is perfect for those seeking easy, low-maintenance living in a central location OPEN HOUSE Sat & Sun July 12 & 13th 11am to 1pm (id:42776)
Keller Williams Home Group Realty
444 College Avenue W
Guelph, Ontario
Welcome to 444 College Ave W - a stylish, turn-key home sitting on a jaw-dropping 183-ft deep lot in Guelph's west end. With a finished basement, five potential bedrooms, a stunning interior refresh, and a backyard that feels like a private retreat, this one blends function and finesse in all the right ways. Inside, you'll find refinished oak hardwood flowing across the main floor, where the updated kitchen steals the show - sleek off-white cabinetry, black quartz counters, herringbone backsplash, extended storage, and all-new appliances. The heart of the home is the sunken living room, anchored by custom-built-ins and oversized windows that overlook the backyard, keeping you connected to what matters most. Two living areas and a full 3-piece bath on the main floor mean flexibility - host with ease, or convert the front living room into a bedroom for multi-generational living without stairs. Upstairs offers four bedrooms and a full bath. Downstairs, the finished basement adds a rec room, huge laundry, storage, and a 5th bedroom currently used as a home gym. Out back? Unreal. A sprawling yard with mature trees on all sides for total privacy, ambient lighting, lush gardens, and space to entertain, unwind, even add a pool. Zen meets wow. As a bonus, a garden irrigation system in the front and backyard! The exposed aggregate driveway fits 4 cars. The single attached garage is perfect for extra storage or parking. You're steps to CCVI, parks, Stone Road Mall, and have instant access to the Hanlon and 401. For upsizers, first-time buyers, or anyone craving space and style, this is the one. (id:42776)
RE/MAX Real Estate Centre Inc
58 Homefield Court
St. Marys, Ontario
Just 13 years young, this beautifully maintained brick bungalow is nestled in a peaceful cul-de-sac and offers exceptional value. Boasting 4 bedrooms, 2 full baths, and two complete kitchens and two laundries. This home is ideal for extended families or in-laws. Step inside the open-concept main level, where the living, dining, and kitchen areas flow seamlessly together. Two kitchens are equipped with plenty of cabinets, two living rooms, two dinning rooms. Main floor has a walk out to a private, fenced backyard with a spacious deck perfect for relaxing or entertaining. Enjoy your morning coffee on the charming front porch. You can take advantage of the immediate possession offered as well. This is truly one of the best buys on the market today . Do not miss your chance! Included are : central air, water softener and air exchanger, automatic garage door opener with remotes plus two sets of fridges, stoves, washers, dryers, microwaves and two sets of dishwashers. Move in ready and awaits your arrival. (id:42776)
RE/MAX A-B Realty Ltd
61 Eastview Road
Guelph, Ontario
DETACHED UNDER $740K with ATTACHED GARAGE! This beautiful 3 bedroom bungalow with attached garage has been meticulously cared for by the current owners and now it's your turn. Inside the front door you'll have a view of the spacious living room with looking into the kitchen, providing great opportunities for entertaining.The large bright kitchen has ample storage and counter space, and a built in pantry. Down the hall, you'll find 3 bedrooms, with the primary offering access to the backyard via a sliding glass door. There's a 4pc bath on the main level, as well as interior access to the single car garage. Downstairs, the finished rec room is large enough for a teenager getaway, a rec room or even a home office. Even the bar and stools can stay! The spacious laundry/utility room has extra room for storage and there is a 3 piece bathroom off the rec room as well. A large fenced back yard with a patio and a 10'x14' shed with electricity make winter and summer storage easier! Close proximity to Victoria Rd Rec Centre, shopping and easy highway access make this home a must see! (id:42776)
Keller Williams Home Group Realty
1341 Innisfree Road
Muskoka Lakes, Ontario
A wonderful opportunity to own a rare piece of Muskoka's finest. Nestled on prestigious Acton Island and graced by the shimmering waters of Lake Muskoka, this stunning four Bedroom, two and a half Bathroom cottage offers an unparalleled blend of refined comfort, natural beauty and timeless elegance. The heart of this year round cottage is an expansive open-concept living, dining and kitchen area, anchored by a majestic full-height wood-burning fireplace. Expansive windows gift you with views of the lake and wood accents help bring nature in. The Chef's kitchen is ideal for entertaining, featuring a generous island, custom cabinetry and seamless flow to principal gathering spaces. The main floor Primary Bedroom acts as your own private sanctuary, complete with a recently renovated spa inspired ensuite and walkout to the deck. The upper level boasts three additional bedrooms and a 4 piece washroom each with stunning views and an abundance of natural light. Curated for both comfort and connection, this beautiful cottage includes a cozy additional sitting room and a light filled three season Muskoka Room-the perfect spot to enjoy morning coffee or evening cocktails. Step outside to the expansive deck, where a contemporary glass rail system enhances unobstructed views of lake Muskoka- an idyllic setting for dining, lounging and soaking in the scenery. Follow the gentle sloping pathway to the impressive two storey boathouse, nestled on 275 feet of shoreline where upper level living quarters boast two bedrooms and a four piece washroom making it the perfect place for guests or extended family. At the water's edge enjoy deep water and great sun with Eastern exposure. The boathouse offers 2 boat slips and an additional swim dock. Located just minutes from the charming hubs of Port Carling and Bala, this stunning cottage blends comfort, functionality and the Muskoka lifestyle you've been dreaming of. (id:42776)
Chestnut Park Real Estate
67 Woodside Road
Guelph, Ontario
Endless Potential in a Prime Location! Set on a generous lot at the end of a quiet, dead-end street lined with multi-million dollar homes, this well-maintained property is ready to be transformed into your dream residence. With timeless architectural details and a spacious layout, the possibilities here are truly exciting. The main level offers three distinct living areas: a front living room with a large bay window, an expansive family room with wood-beamed ceiling, and a cozy sunroom featuring exposed brick and a fireplace. A convenient powder room and interior access to the double garage add function to form. Upstairs, you'll find three bedrooms and two full bathrooms, including a private primary ensuite. The partially finished basement provides even more space - imagine your home office, gym, or media room. Step outside to a large, private backyard with mature landscaping, a deck, and beautiful old-growth trees. Just steps from the Speed River, downtown Guelph, and the University, the location alone makes this an exceptional opportunity. Don't miss your chance to unlock the potential in this remarkable property! (id:42776)
Royal LePage Royal City Realty
164 Macatee Place
Cambridge, Ontario
What a LOCATION! Welcome to 164 Macatee Place! This well kept and spacious 4 level Backsplit is nestled in a beautiful, green, mature and quiet neighbourhood, and is less than 10 minutes from the 401, and centrally located to so many major cities and towns. A commuters dream! This well built home is bright and spacious, with lots of options to adapt to a growing family, or even multi-generations to live together. The large lower level walks out into a lush and private backyard that backs onto green space and bike/walking trails, so no rear neighbours! This could be the perfect in-law set up. This home has seen many recent upgrades. New Furnace and A/C in 2024, Brick Vaneer on the front in 2023, new roof sheeting and shingles in 2016, updated kitchen with immaculate appliances, counters and backsplash, and newer light fixtures throughout the house are all attributes that make this house a turn key option for any family! This sought after neighbourhood is just minutes away from all of the shopping and ammenities you could possibly want, not to mention the pretty Downtown of Galt along the river. At the same time the Grand River, Puslinch Lake and just beautiful countryside is also right at your finger tips for outdoor and water enthusiasts. Book your showing today and see what this beautiful home and area has to offer! Offers are welcome ANYTIME! Thanks! (id:42776)
RE/MAX Real Estate Centre Inc
23 Fuller Drive
Guelph, Ontario
Family-Friendly Living in the Heart of East Guelph! Perfectly positioned in a quiet, kid-friendly neighbourhood, this updated 3 bedroom detached home offers the comfort, space, and community every young family dreams of. From its oversized 1.5 car garage to open-concept layout and fully finished basement, this home is designed for real life - whether it's hosting weekend brunch, cozy movie nights, or creating the perfect homework nook. The bright, flowing layout connects the kitchen, dining, and living spaces - ideal for everyday routines and special celebrations alike. Downstairs, the finished basement adds flexibility as a playroom, home office, or media zone. Outside, a spacious and private backyard with an everlasting composite deck invites playdates, backyard BBQs, and quiet evenings under the stars. The mature trees offer both shade and privacy for your own outdoor retreat. Enjoy peace of mind knowing the heavy lifting has already been done: new windows & sliding patio door (2024), updated flooring (2024 & 2020), composite deck overlooking the private yard (2023), stainless steel appliances (2020), roof (2020), and furnace & A/C (2017) and tons of other various updates throughout. All of this is within walking distance to English, Catholic, and French Immersion schools, as well as three nearby parks - perfect for new friendships and outdoor adventures. Huge community park, indoor recreational centre, trails, transit, and everyday amenities are all just minutes away. This isn't just a house - it's where your family's next chapter begins. Welcome Home! (id:42776)
Royal LePage Royal City Realty
344 Birch Street
Collingwood, Ontario
Welcome to this beautifully updated two-storey red brick century home on desirable Birch Street. Ideally situated between Fourth and Fifth, it is within walking distance to downtown Collingwood and the waterfront. With over 1,750 square feet of living space, this 3-bedroom, 2.5-bath home blends timeless character with thoughtful modern upgrades. Step inside from the covered front porch and you'll immediately feel the warmth and charm of this home. The living room is the heart of the main floor, featuring tall ceilings, detailed trim, and a cozy gas fireplace, perfect for relaxed evenings or gathering with friends. Engineered hardwood floors flow through much of the main level and upper hallway, creating a cohesive, updated feel. The kitchen is both functional and inviting, offering wood cabinetry, a centre island, a pantry, and a walk-out to the back deck. Enjoy meals in the dining room overlooking the porch and tree-lined street, or entertain outside on the private stone patio with a gazebo ideal for al fresco dining. The rear deck and covered patio area offer a quiet retreat at the end of the day, complete with a natural gas BBQ hook-up for summer get-togethers. Upstairs, the spacious primary suite features an updated ensuite, a walk-in closet/dressing area (or home office nook), and plenty of natural light. Two additional guest bedrooms share a second full bathroom, along with convenient upstairs laundry, for everyday ease. Recent updates provide peace of mind: shingles (2020), furnace (2019), A/C (2020), eaves, soffit, and fascia (2023), front windows (2015), and garage roof and siding (2024). The detached single-car garage (11'5" x 17'4") is ideal for storage or a compact vehicle. The main floor features a large mudroom (washer and dryer hookups behind the cabinetry for those who prefer a main-floor laundry) and a powder room. This home truly offers the perfect blend of historic charm and modern convenience, all within walking distance to downtown Collingwood (id:42776)
Royal LePage Locations North
292 Whiskey Harbour Road
Northern Bruce Peninsula, Ontario
Welcome to pine grove, your private escape. A thoughtfully designed custom-built 4-bedroom, 2-bath home built with a 1500 square foot covered wrap around deck, high-performance insulation that goes beyond building code for exceptional year-round efficiency. Tucked away in nature, this custom home offers the perfect balance of quiet seclusion and everyday comfort. Across the road, enjoy water access without the high waterfront taxes. Paddle, swim, or sit by the Lake Huron shore and listen to the waves, all while being protected from the strong winds of the open lake. At night, stroll your own private trails or head down the lane to catch some of the most stunning sunsets on the Bruce Peninsula. This property is a haven for outdoor lovers, with hiking, kayaking, boating, and swimming all nearby, or simply enjoy the peace of your own forested property. Whether you're starting the day with a coffee on the porch, surrounding deck, or winding down under a canopy of stars, this is what living with nature truly feels like. The 5'2" crawlspace has room for utility and storage space. Conveniently located within driving distance to local amenities only 7 minutes to the Pike Bay general store, with everything you would need from groceries, gas, LCBO & restaurant, approx 20 minutes to Lions Head, 25 to Wiarton and 40 to Tobermory, giving you access to groceries, restaurants, and services while still enjoying a tranquil, nature-first lifestyle. The home also has a large 16x20 carport. A true retreat for those looking to reconnect with the outdoors without compromising on comfort. Offering furnished, and ready to move in! (id:42776)
Keller Williams Realty Centres
Lot 6 Kribs Road
Magnetawan, Ontario
Rare to find, 372 waterfront, 1.6 acre waterfront building lot on Ahmic Lake in Magnetawan. A point of land with south exposure, lush forest and great privacy. Located on a year-round, private maintained road. Live, work and play on this large desirable five chain of lake property. This Lake system will have you, your family and friends boating and exploring for hours. Short drive-in off the highway and also to Magnetawan for amenities. A fantastic area for all season activities, including snowmobiling, ATV, ice fishing, hiking, great fishing, and cross-country skiing The abutting lot is also for sale to build your family compound. This property will mesmerize you with its beauty. Whether you build your dream home or cottage you wont be disappointed. Act quickly. There are not many building lots like this on this chain of Lakes available. Click on the media arrow for the video. Identified as lot #1 in video. (id:42776)
RE/MAX Parry Sound Muskoka Realty Ltd


