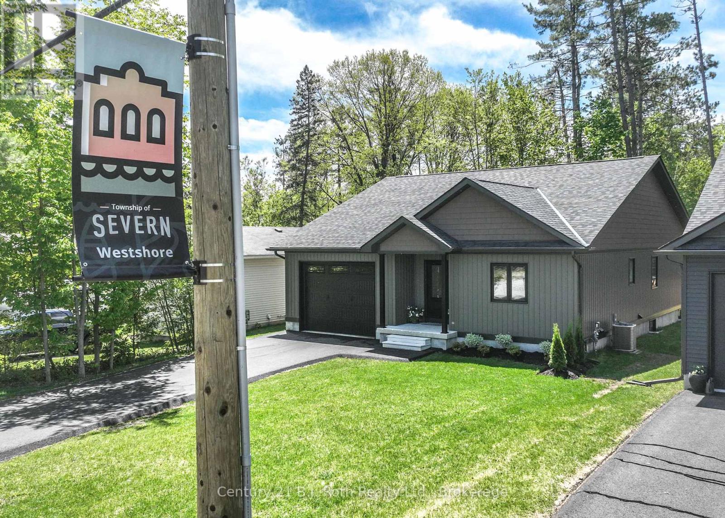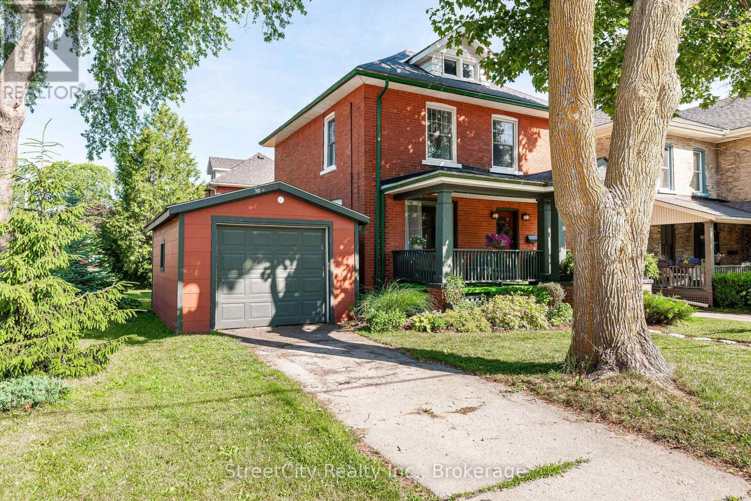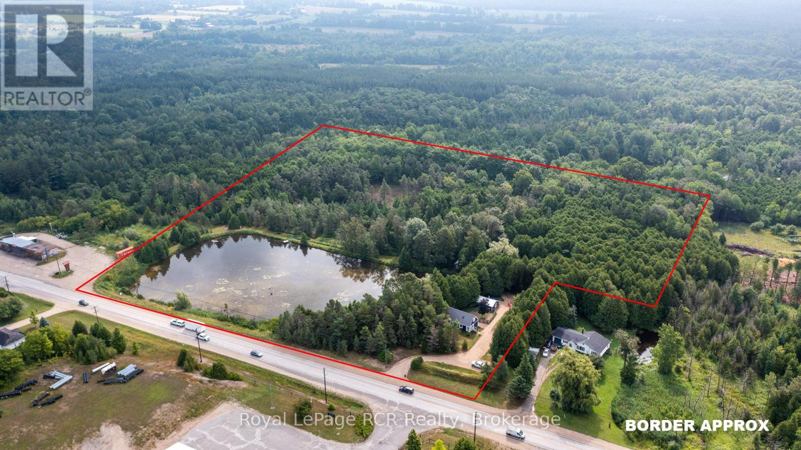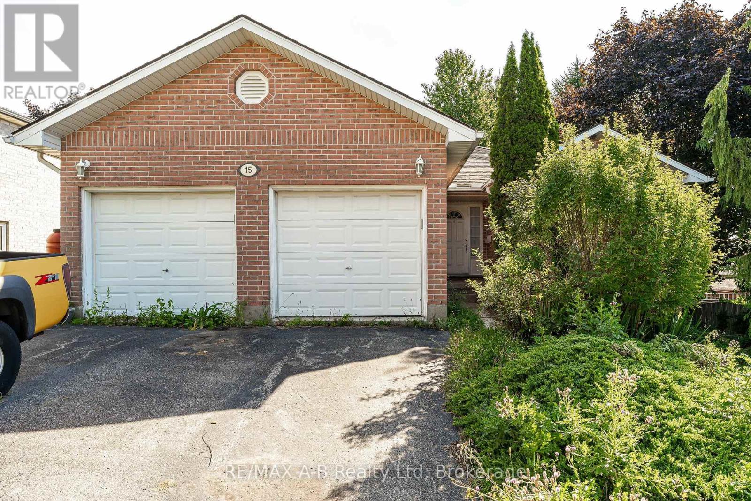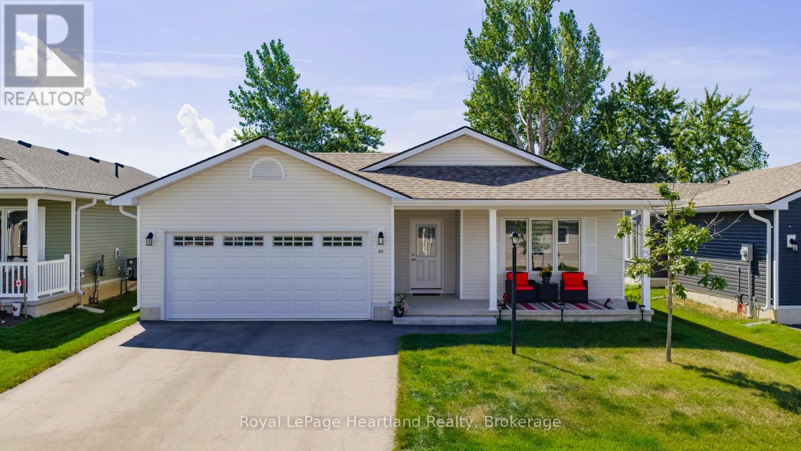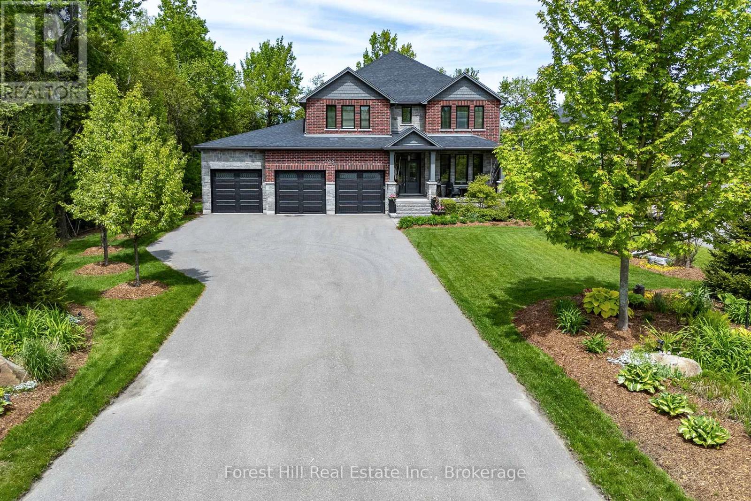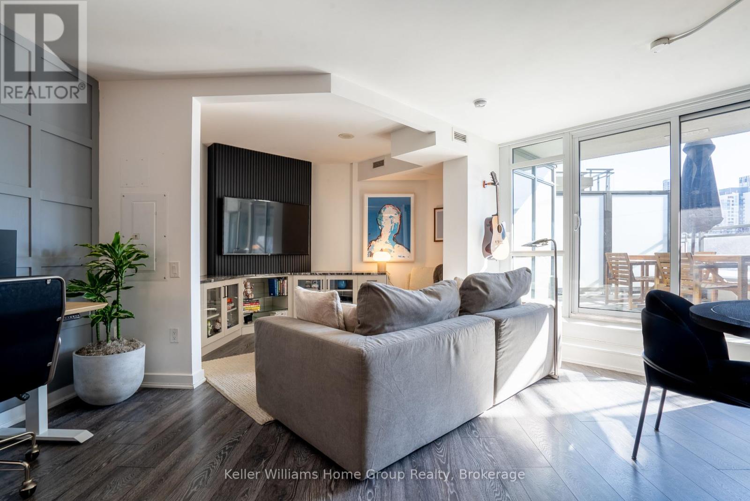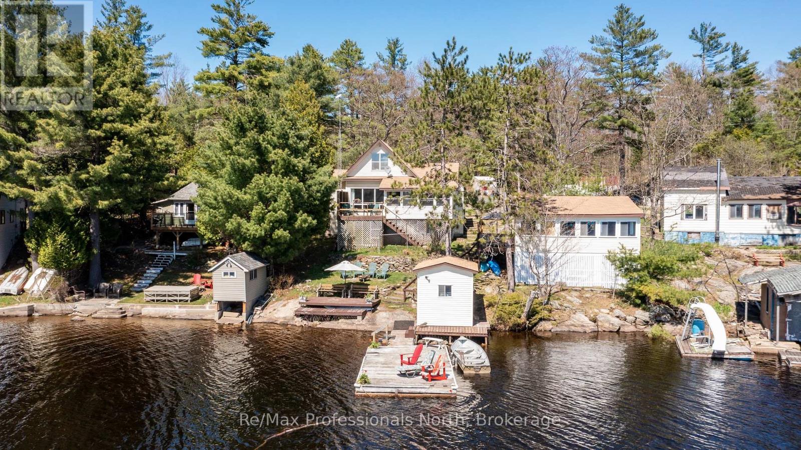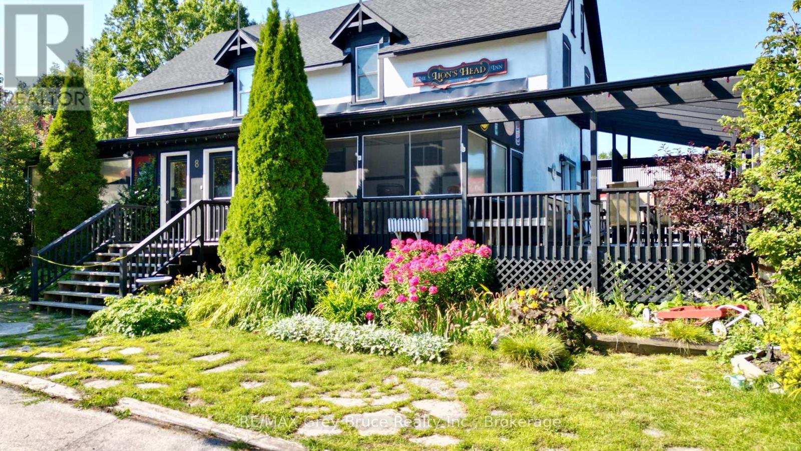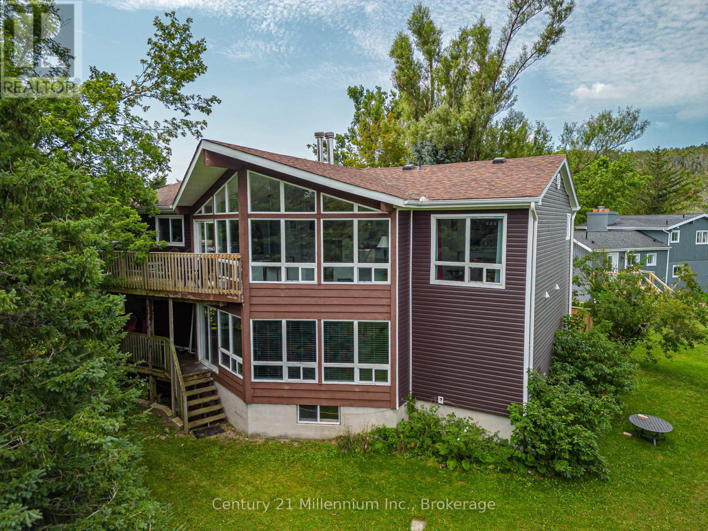3324 Bramshott Avenue
Severn, Ontario
The quality and craftsmanship of this newly constructed bungalow are unmistakable! Offering nearly 1,500 sq.ft. of thoughtfully designed living space, plus a full, bright basement, this home combines modern convenience with exceptional attention to detail. Step onto the inviting covered front porch and into a spacious foyer featuring tile flooring and a front hall closet. The open-concept main floor includes a convenient laundry closet. The home is built with ICF construction (foundation & basement) for superior energy efficiency and comfort. You'll love the gourmet Rockwood Kitchen, complete with quartz countertops, soft-close cabinetry, pantry with pullouts, an undermount double sink, and stainless steel appliances including a fridge, stove, range hood, and dishwasher. The bright and airy living room opens to a private, covered deck with a privacy screen perfect for relaxing or entertaining. The main 4-piece bathroom serves two additional bedrooms, while the primary suite boasts a stunning ensuite featuring a upgraded vanity w/quartz top and a luxurious curbless glass-and-tile shower. A solid oak staircase leads to the full-height (9) basement with drywall-finished exterior walls, egress windows, and a rough-in for a 3-piece bath ready for future finishing. The 1.5-car garage is fully equipped with an insulated 12 x 9 door, quiet LiftMaster side-mount opener with Wi-Fi, auto-lock, and battery backup, as well as hot and cold water taps and a side man door for added convenience. Access to Lake Couchiching through the Bramshott Property Owners Association (just $50/year). Enjoy exclusive use of a private, treed waterfront park with boat launch, dock, swim area, picnic space, and more just a short walk away! Tarion Warranty (Buyer to pay for registration fee). (id:42776)
Century 21 B.j. Roth Realty Ltd.
208 Birmingham Street
Stratford, Ontario
Quintessential Stratford 2.5 Storey Red Brick located in Hamlet Ward. The porch, the detached garage, the short walk to downtown. You will be ready to make this your home before you step foot inside. A welcoming foyer, with stairs to the second level, formal living room & dining room, spacious kitchen w/ ample cabinet & counter space, rear bonus room that can function as a studio, office, family or games room w/ adjacent 2 pc room. The second level holds 3 gracious bedrooms w/ closets and a stunning updated 4 pc bath w/ laundry & heated floors. A great unfinished walkup attic that could be transformed for a variety of uses. A great home in one of Stratford's most desirable locations. Call for more information or to schedule a private showing. (id:42776)
Streetcity Realty Inc.
340 Rose Crescent
Midland, Ontario
Welcome to this beautifully maintained semi-detached home, perfectly situated in a sought-after neighbourhood just minutes from all essential amenities and top-rated schools. Offering a blend of comfort, convenience, and easy living, this property is ideal for growing families, first-time buyers, or savvy investors. Step inside to discover a flowing and inviting layout, featuring a bright living area, a full kitchen with walkout to private backyard, and generous-sized bedrooms. The outdoor space offers the perfect spot for entertaining, gardening, or relaxing after a long day. With easy access to major highways and public transit, commuting is a breeze. Dont miss your chance to own this wonderful home in a family-friendly community! (id:42776)
RE/MAX Georgian Bay Realty Ltd
121 Collingwood Street
Grey Highlands, Ontario
11 acres of bush with trails and a 2 acre pond on the edge of Flesherton. Tucked in the trees with glimpses of the pond is a 1450 square foot home with good natural light, open living spaces and decorative exposed beams. There is one bedroom and a full bath on the main level. The open stairway leads to a bright loft area suitable for an office or sleeping space, as well as 2 more bedrooms, one with a 2 piece ensuite. The basement has lots of storage, the natural gas furnace, water system and laundry area. There is a fenced in yard between the home and the 18x25 shed. Good, wide trails through the cedar and hardwood bush provide endless recreational activities on the property. Walking distance to Flesherton for schools and unique shops. Centrally located to enjoy all things Grey County: skiing, beaches, Beaver Valley, Lake Eugenia, Bruce Trail and more. (id:42776)
Royal LePage Rcr Realty
15 Valleyview Lane
St. Marys, Ontario
Welcome to 15 Valleyview Lane, a solid bungalow tucked away on a quiet street, just steps from local schools and the Pyramid Recreation Centre. This 3-bedroom home offers great potential, featuring an attached two-car garage and a finished basement with a bar and a cozy built-in gas fireplace. The kitchen opens to a private, backyard through sliding patio doors, creating a perfect space to unwind or entertain. Whether you're looking to settle into a family-friendly neighbourhood or add your personal touch to a solid home, this property is full of opportunity. Click on the virtual tour link, view the floor plans, photos and YouTube link and then call your REALTOR to schedule your private viewing of this great property! (id:42776)
RE/MAX A-B Realty Ltd
263 Lake Breeze Drive
Ashfield-Colborne-Wawanosh, Ontario
Your peaceful retreat in the highly sought-after The Bluffs at Huron, 55 + land lease community, just minutes north of Goderich is possession ready! This charming 2-bedroom, 2-bathroom Lake Side model backs onto a wide open field and features mature trees lining the backyard, offering exceptional privacy and serenity. Step inside to a spacious foyer just off the 2 car garage and discover a bright, open-concept layout with custom blinds, a crisp white kitchen complete with pantry, island with storage drawers and door, and stainless steel appliances including a gas stove. The living room features a cozy natural gas fireplace, perfect for relaxing evenings. The primary bedroom includes a private ensuite and walk-in closet, while the main bath is conveniently located near the spacious second bedroom. A dedicated laundry room with a storage closet adds to the homes functionality. Off the dining room, step onto your concrete patio, perfect for morning coffee or evening relaxation as you take in the peaceful setting. Enjoy access to the 8,000 sq. ft. private clubhouse, which includes an indoor swimming pool, sauna, exercise room, multiple gathering areas, and fun amenities like pickleball, cornhole, pool tables, and more. Unwind in the lounge in front of the stone fireplace or enjoy stunning views of Lake Hurons famous sunsets from the comfy sofas. With its combination of comfort, community, and natural beauty, this home offers the perfect lifestyle for those seeking relaxation and connection. (id:42776)
Royal LePage Heartland Realty
155 Glenlake Boulevard
Collingwood, Ontario
Welcome to your dream home, a breathtaking 4-bedroom, 4.5-bathroom, two-story masterpiece built in 2019, designed for unparalleled luxury and comfort. Nestled in a serene setting, this residence boasts stunning curb appeal with professionally landscaped grounds and evergreen trees ensuring backyard privacy. The expansive composite deck and charming outdoor wood burning fire bowl, surrounded by lush landscaping, create an idyllic space for relaxation and entertaining.Step inside to a light-filled, open-concept main level featuring gleaming hardwood floors and a cozy natural gas fireplace in the living room, perfect for gathering with loved ones. The chef-inspired kitchen is a culinary haven, equipped with high-end appliances, sleek Cambria quartz countertops, a scullery with additional storage and sink, and premium light fixtures that elevate the ambiance. Convenience abounds with a beautifully finished main-level laundry room boasting wall-to-wall built-ins and a central vacuum system for effortless cleaning. Upstairs, hardwood floors flow through the hallway and into the primary bedroom, a true sanctuary with an oversized walk-in closet and a luxurious 5-piece ensuite bathroom, complete with a soaker tub and glass-surround walk-in shower. All four bedrooms are generously sized, with a large shared bathroom featuring a double-sink vanity and tub-shower combo, while the second bedroom enjoys its own ensuite with a spacious vanity and shower-tub combo.The fully finished basement, with durable luxury vinyl plank flooring, is an entertainers delight, offering a kitchenette, a full bathroom, a versatile living space, and a home gym area.This home also includes a 3.5 car garage with natural gas heating for year-round comfort. With every detail meticulously crafted, from the central vacuum system to the sophisticated design, this property blends modern elegance with unmatched functionality. Don't miss your chance to own this extraordinary home . (id:42776)
Forest Hill Real Estate Inc.
430w - 775 King Street W
Toronto, Ontario
Welcome to the epitome of urban sophistication in the heart of Toronto's King West enclave. This sleek and stylish 1 bed + den, 1 bath condo boasts an edgy vibe that perfectly complements its vibrant surroundings. Every inch of this updated space has been meticulously designed to cater to the discerning tastes of city dwellers.The open-concept layout offers seamless flow, ideal for entertaining or enjoying a quiet night in. Your inner chef will rejoice in the recently updated kitchen, featuring S/S appliances and backsplash, quartz countertops, and ample storage space. The open living and dining area bath in natural light and provide terrific space for hosting and entertaining. The bedroom, a refuge from the urban hustle and bustle features custom built-in shelves, closets, PLUS your own projector screen retracting from above the doorway. The perfect retreat to recharge and rejuvenate. Even more impressive is the sprawling, private balcony allowing you to soak in the views of the city skyline. Located in the trendsetting King West neighbourhood, you'll have access to some of the city's best dining, shopping, and entertainment options right at your doorstep. From chic cafes to world-class restaurants, eclectic boutiques to bustling nightlife, everything you need is just steps away. Don't miss your chance to experience the epitome of modern luxury in one ofToronto's most sought-after neighbourhoods! (id:42776)
Keller Williams Home Group Realty
1055 Evanswood Drive
Gravenhurst, Ontario
Welcome to your Morrison Lake retreat! This versatile property offers 90 feet of sandy/rocky shoreline with a gentle slope, ideal for swimming, boating, and family fun. Multiple docks, seating areas, and a dry boathouse make enjoying the water effortless, while stunning south-west exposure provides breathtaking lake views and sunsets.The main year-round cottage features 3 bedrooms, 1 bathroom, and an open-concept kitchen, living, and dining area with panoramic windows framing the lake. A convenient layout offers everything on one level, with the exception of a cozy upstairs loft bedroom. Just steps from the water, a seasonal 2-bedroom, 1-bathroom guest cottage with full kitchen and wall-to-wall windows creates the perfect space for family, friends, or rental income. Across the road, a wooded lot with a shed/bunkie offers endless possibilities for a garage, play area, or future expansion. Recent updates in 2021 include a new septic system, furnace, and central air, providing year-round comfort and peace of mind. Whether you're looking for a family cottage, multi-generational getaway, or an investment property with rental potential, this Morrison Lake gem blends relaxation, recreation, and opportunity in one beautiful package. (id:42776)
RE/MAX Professionals North
8 Helen Street
Northern Bruce Peninsula, Ontario
Location is Prime! Here in the heart of Lion's Head, just a stroll to all amenities, including the sandy beach just across the street, this country inn has gone through some extensive renovations over the last three years. Property was formerly known as the Lion's Head Inn and Pub and is now a multi unit. One could live in one section and rent out the other. There is also an opportunity to have two separate units for rental space. Main floor has living/dining, kitchen, foyer, two piece washroom, laundry, and a three season sunroom. The 2nd level has three bedrooms and a three piece bathroom. The second unit on the main floor has a living/dining area, kitchen, a three piece bathroom, laundry, and a bedroom. The upper level can be used as a third unit which has two bedrooms, a four piece bathroom and a kitchen. Property makes for a great investment where you can live on site, and have short term or long term rental accommodations. Property has plenty of parking at the front, and on the either side of the building. Property measures 78 feet wide and is 165 feet deep. Ideal location and excellent investment opportunity! Taxes: $2472.71. Property is located on a year round paved municipal road right in the heart of Lion's Head. (id:42776)
RE/MAX Grey Bruce Realty Inc.
B207 Lot43 B207 Lot 43 Island E
The Archipelago, Ontario
Escape to the Tranquility of Georgian Bay - Sans Souci Waterfront Cottage. Discover the charm & serenity of Georgian Bay in this secluded cottage nestled in the heart of Sans Souci. Perfectly positioned right on the water, this cozy retreat offers a peaceful getaway, surrounded by water & tall trees. Cottage features 2 comfortable bedrooms, a sunroom filled with natural light. Enjoy the screened Florida room, ideal for morning coffee or evening relaxation or chose to sit on the covered porch during a summer rain. The the spring or fall, enjoy the wood stove for cozy nights. Eat-in Kitchen perfect for family dinners. Cottage sits on solid piers & has a durable steel roof. Structure seems sound but priced to reflect work is required painting, cleaning inside & removing junk from the property. The water is down so the only access is via small tinny. Near Sans Souci community provides day care, tennis & pickle ball courts. The brand new club house offers activities for all ages. (id:42776)
Royal LePage In Touch Realty
127 Scandia Lane
Blue Mountains, Ontario
Welcome to this incredible opportunity in Swiss Meadows! This spacious, 2,400+ sq ft home is a licensed Short-Term Accommodation (STA), a rare and highly sought-after status. Licensed for 10 guests, this property is perfect for an investor looking for a reliable income stream or a family seeking a private retreat close to all the action. The location is unbeatable. You're just steps away from the Blue Mountain Resort north chair, meaning you can park your car and walk directly to the lifts. For outdoor enthusiasts, the Bruce Trail is also right there, offering endless opportunities for hiking and snowshoeing. When you're ready to explore beyond the resort, you're just a short drive from the charming towns of Collingwood and Thornbury. This home has been thoughtfully updated and offers a fantastic layout. The main floor features a new kitchen with redesigned cabinets, new countertops, a new refrigerator, and a new dishwasher. The living space is anchored by a new electric fireplace and a new TV, perfect for cozy nights in. The main floor also features new laminate flooring, fresh paint, and stylish barn doors. The home boasts a total of 5 bedrooms and 3 bathrooms, a spacious great room, a large dining area, and a fun games room. With an attached garage and lots of parking, this property is both practical and welcoming. This home is a fantastic investment, but it's also a place you'll love to escape to yourself. The quiet, peaceful setting makes it the perfect getaway. An income and expense sheet is available upon request. HST is in addition to the purchase price but can be deferred for an HST registrant. (id:42776)
Century 21 Millennium Inc.

