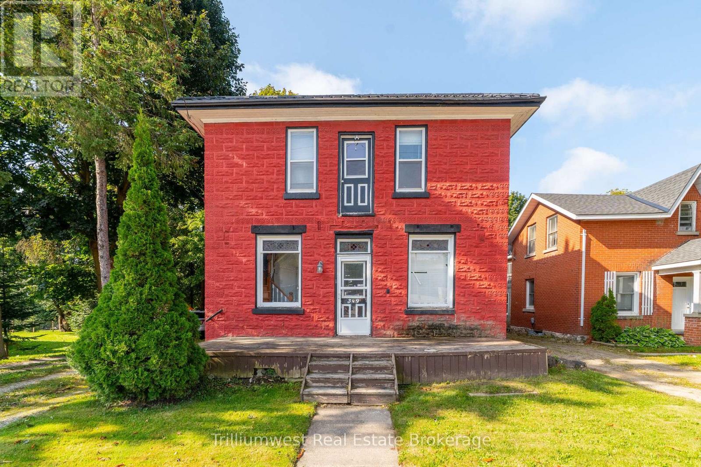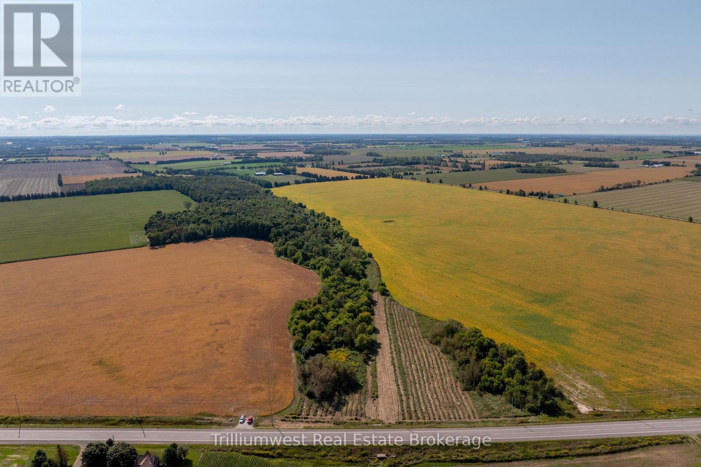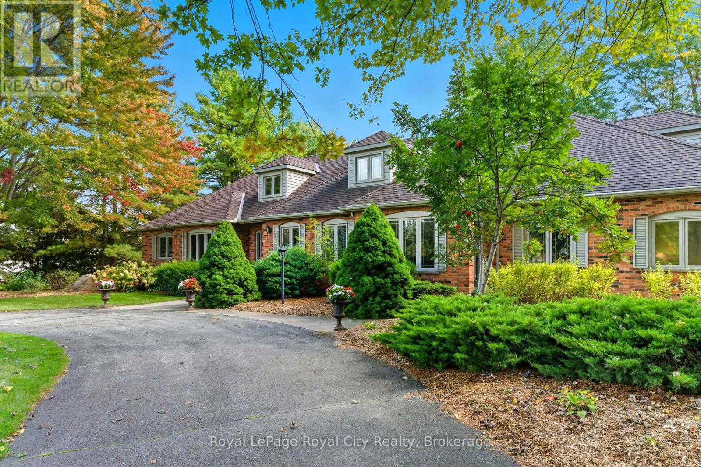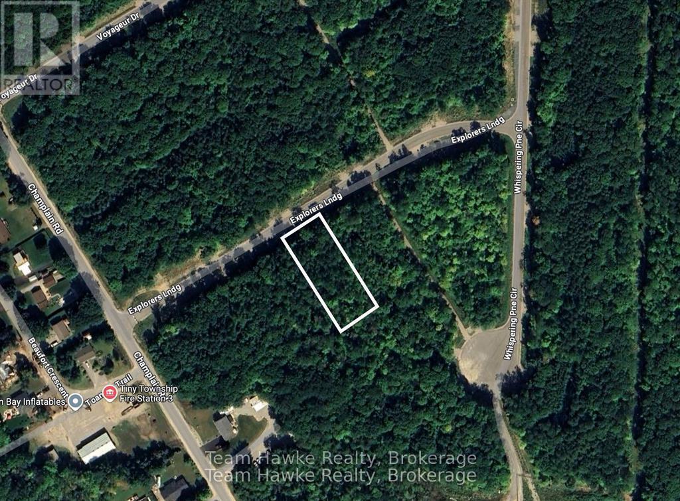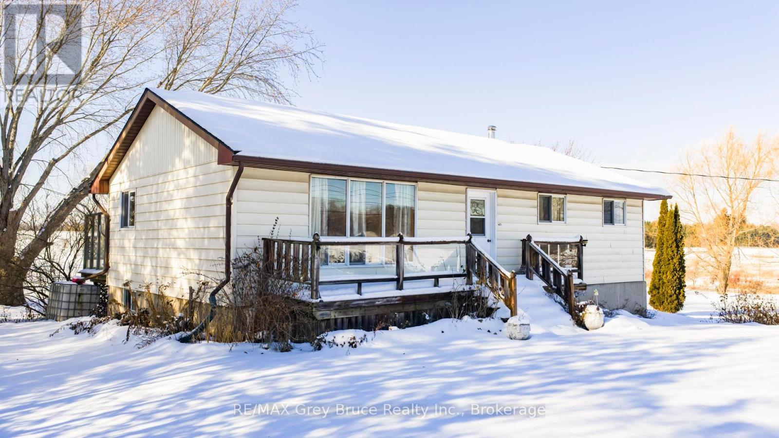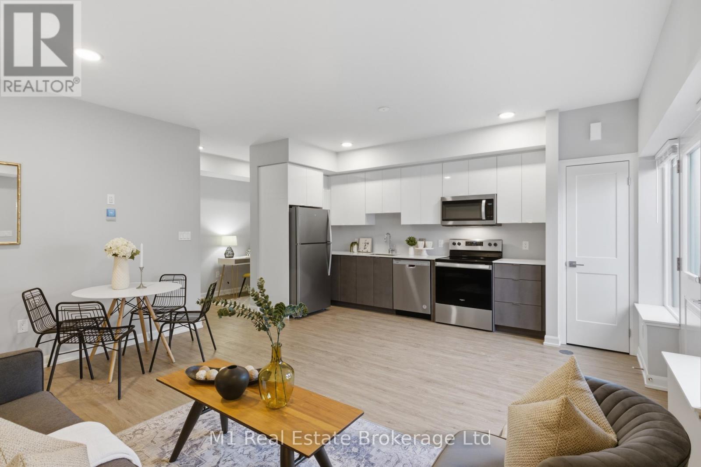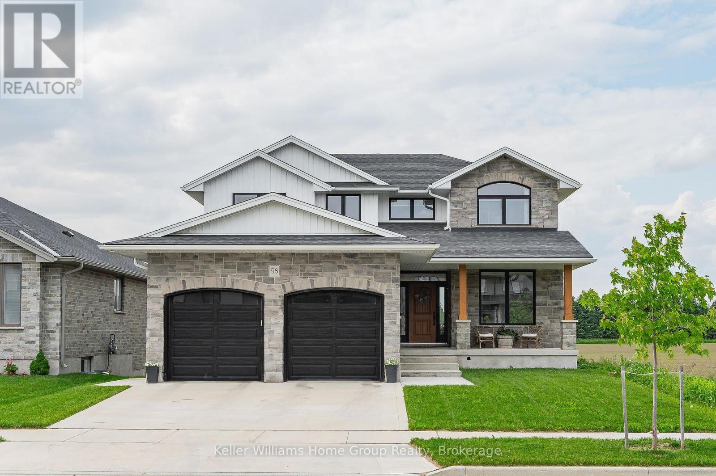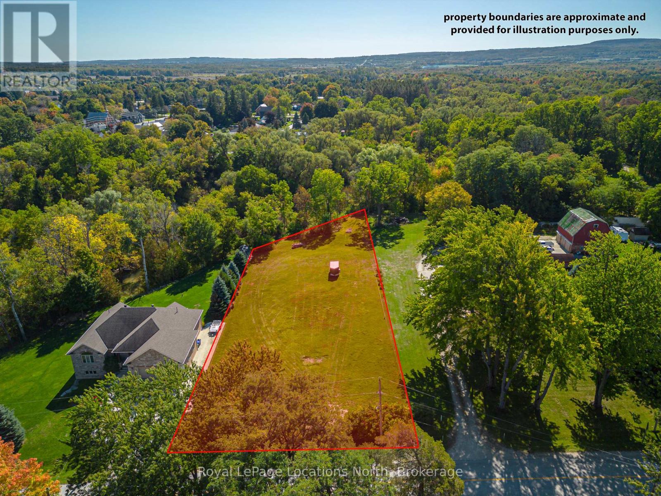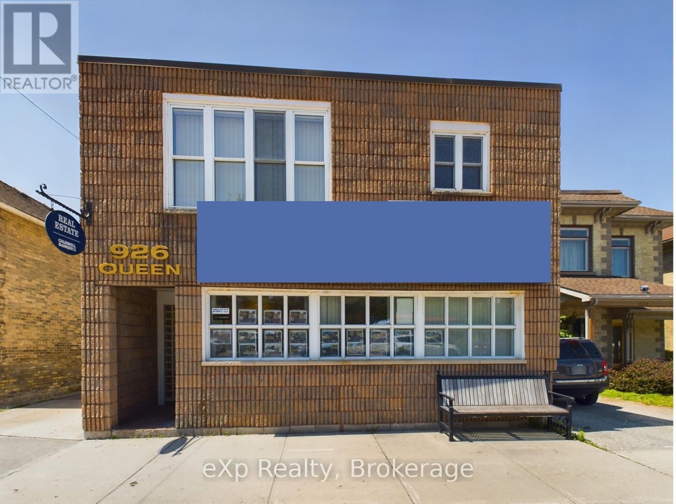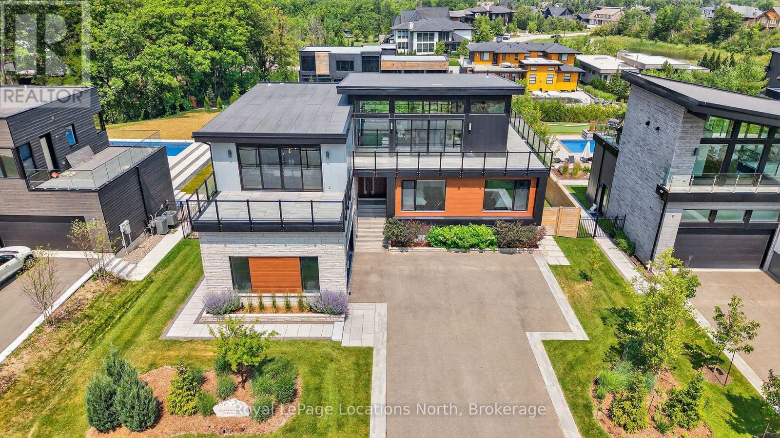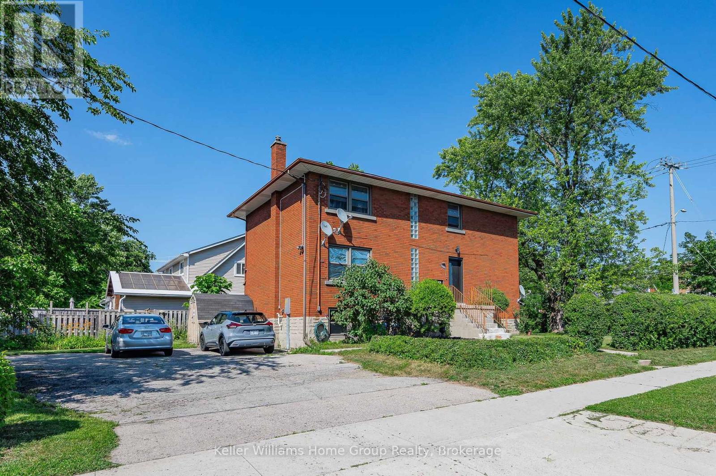88 Watt Street
Guelph, Ontario
Super-sweet starter home alert! One of the newest and hottest listings to kick off the 2026 market, this move-in-ready gem could be yours just in time for spring-and for a full summer of enjoyment in the 12' x 24' heated above-ground pool. Nestled in a quiet, family-friendly neighbourhood on Guelph's desirable east side, this charming home is the perfect place to begin your next chapter. From the moment you arrive, you'll appreciate the excellent curb appeal, parking for two cars, and a neatly landscaped, low-maintenance yard. Step inside to a home that is as cozy as it is inviting. Thoughtfully laid out and lovingly maintained, every inch exudes warmth and personality. The extra-deep lot provides ample space for both relaxation and play. Imagine spending sunny days floating in the heated pool, entertaining on the deck, or watching kids and pets enjoy the expansive backyard. Ideal or first-time buyers, young families, or those looking to downsize, this sweet home checks all the right boxes. Don't miss your chance to be the lucky next owner - this one won't last long! (id:42776)
Red Brick Real Estate Brokerage Ltd.
349 Main Street S
Wellington North, Ontario
Looking for a Project? This 4 bedroom, 2 bathroom detached home offers plenty of space and character, and is ready for someone with a vision to bring it back to life. Built in 1890 and located on Main Street South, this property is full of potential for buyers who don't mind rolling up their sleeves. The commercial zoning and main street exposure offers many possibilities. Use the main floor to operate a home business or rent it out and use the second floor (has a roughed-in kitchen) to also rent out or live in. The property needs work but provides a fantastic opportunity to build equity or get into the market. Enjoy the large backyard and just steps to downtown amenities, local shops, schools, parks, community services and hospital. Whether you're an investor looking for your next project or a handy buyer searching for an affordable entry into home ownership, this property offers excellent value and endless possibilities. (id:42776)
Trilliumwest Real Estate Brokerage
201340 Dufferin Road 109 Road
East Garafraxa, Ontario
A rare 15.4-acre building lot available in East Garafraxa, just a short 15 minute drive to Orangeville. This property combines the best of country living with convenience - offering plenty of space, privacy, and stunning open views of the surrounding farmland. The land is mostly flat with a blend of cleared space and mature trees, providing the perfect backdrop to design and build your custom home. Zoned Rural Residential with portions under Environmental Protection, the property invites endless possibilities while encouraging respect for its natural setting. Located right off Highway 9, you'll enjoy easy access while still being tucked away in a quiet rural setting. A beautiful opportunity to create your dream lifestyle in the country! (id:42776)
Trilliumwest Real Estate Brokerage
55 Bridle Path
Puslinch, Ontario
Welcome to a rare offering in one of the area's most coveted neighbourhoods.Set on a mature, tree-lined lot with towering maples and a circular drive, this exceptional 1.5-storey home blends timeless character with refined modern living. The reclaimed brick exterior hints at the craftsmanship within, while the private, resort-style backyard is truly one of the finest in the community.Step outside and prepare to be impressed. A saltwater pool anchors the outdoor oasis, complete with a charming pool cabana featuring a gas fireplace and multiple seating areas that invite relaxation and entertaining. A two-level composite deck, newly covered by a stunning pavilion boasts a hot tub overlooking a second stone patio with firepit and gazebo. Lush perennial gardens surround the entire yard, ensuring colour and beauty year round.Inside, the home is equally impressive. The main floor is designed for both connection and comfort, open concept ,yet thoughtfully defined. Large principal rooms, framed by generous windows, fill the space with natural light. The living room features a stone fireplace handcrafted by a local mason, paired with a rich timber mantle that becomes the heart of the home.The grand main-floor primary suite is a sanctuary of its own, offering an oversized bedroom, a dedicated dressing room, and serene views of the grounds. The versatile kitchen is ideal for both everyday living and entertaining, complete with gas cooktop, double ovens, granite island, walk-in pantry, and a beverage station. Upstairs, two additional bedrooms share a full bath.The fully finished walk-up basement adds exceptional functionality with a billiards area, bar for entertaining, TV/media space, games room, and three additional bedrooms-perfect for extended family or guests.A rare opportunity to own a home that combines craftsmanship, luxury, and resort-style outdoor living all minutes to the amenities and conveniences of the South End of Guelph and quick access for commuters. Impressive. (id:42776)
Royal LePage Royal City Realty
Lot 43 Explorers Landing
Tiny, Ontario
Located in the sought-after Toanche settlement, this spacious lot offers 109 feet of frontage and is just under three-quarters of an acre, providing the perfect opportunity to build your dream home. Nestled within an established subdivision of 73 lots, the property offers a peaceful, nature-filled setting while being close to local amenities. Enjoy nearby features including a community playground, Toanche Park, and the scenic OFSCA Trail system, all just moments away. The marina and boat launch are also within a short drive, offering easy access to waterfront activities. With nature right at your doorstep, this lot presents a fantastic opportunity for those looking to create a peaceful retreat in an established estate community. NOTE: Lot grading fee of $5,250 has been paid by the Seller. Price is inclusive of HST. (id:42776)
Team Hawke Realty
276 West Street
Georgian Bluffs, Ontario
Location is key with this well-situated 2-bedroom, 1-bath home set just outside the city limits in a highly desirable neighbourhood. Situated on a private 2-acre lot, this bright and airy home features an open-concept layout with generous living space ideal for families or those seeking room to grow. The lower level offers a walk-out basement with a spacious family room, providing excellent potential for additional living or entertaining space. A large detached heated garage adds year-round functionality for vehicles, hobbies, or storage. With solid bones, potential for a 3rd bedroom, and great layout, this property simply awaits your personal cosmetic finishing touches to make it your own. (id:42776)
RE/MAX Grey Bruce Realty Inc.
116 - 708 Woolwich Street
Guelph, Ontario
Almost 1000 SQFT of living space, welcome to Unit 116 at Marquis Modern Towns - a pristine, 2-bedroom + den, 2-full-bathroom stacked townhome in Guelph's coveted riverside enclave. Tucked behind Woodlawn Memorial Park and steps from Riverside Park and the Speed River trails, this brand-new residence offers the perfect blend of nature and convenience: minutes to shops, dining, top schools, and major highways (30 min to KW, 40 min to Hamilton, 1 hr to Toronto). Every inch is fresh and untouched - luxurious LVP flooring throughout, modern finishes, and an air exchanger ensuring constant fresh air and energy efficiency. The flexible den is ideal as a home office, while two spacious bedrooms with one full ensuite provides ultimate comfort and privacy. Rare for Marquis, your exclusive surface parking spot sits directly in front of the unit for effortless coming-and-going. Enjoy community perks including bike storage, visitor parking, a shared BBQ patio, natural playground, and future-ready EV rough-ins. Move-in ready and maintenance-free - this is modern Guelph living at its finest. Don't miss your chance to own brand-new in one of the city's most desirable pockets! (id:42776)
M1 Real Estate Brokerage Ltd
58 Rea Drive
Centre Wellington, Ontario
Stunning Keating Built 2 Storey home with lots of upgrades - you don't want to miss this one with over 3100sq ft of living space all finished by the builder. The main floor is bright and spacious open concept with gleaming hardwood flooring, living room with a feature gas fireplace and large windows, dining area with patio doors out to the composite deck over looking farmland, amazing custom kitchen with large centre island, quartz counter tops and backsplash, stainless appliances, there is a good sized mudroom off the kitchen with a walk in pantry, walk in closet, a built in bench and storage cabinetry, entrance into the 2 car garage. On the main floor you will also find a 2 piece washroom and a large home office/guest bedroom. Head up the hardwood staircase to the upper level where you will find hardwood flooring throughout all bedrooms and hallways, a large primary bedroom, with a walk in closet and a huge bright nicely upgraded 5 piece ensuite with in floor heat. There are 2 more good sized bedrooms, a 4 piece main bathroom and a large well equipped laundry room. The finished walkout basement is an amazing space to relax and entertain, with its large rec room, 3 piece bathroom, guest bedroom and fitness studio. The walkout from the basement leads out to a concrete patio and the amazing backyard with a large storage shed and open view of the farmland in behind. (id:42776)
Keller Williams Home Group Realty
7639 36/37 Nottawasaga Side Road
Clearview, Ontario
Just steps from the tranquil Pretty River, this exceptional 0.77-acre property offers a rare opportunity to bring your vision to life. The gently sloping, mostly cleared land provides the perfect canvas for a custom country residence, surrounded by peaceful, forested views and the natural beauty of the area.Located on sought-after 36/37 Side-road and surrounded by fine custom homes, the property enjoys a prime setting just a short walk to the charming village of Nottawa home to a beloved general store, acclaimed dining, and a vibrant community of artists and equestrians. The completed driveway and the option to utilise existing architectural plans make it easy to begin planning your dream build.With Collingwood's shops, restaurants, and waterfront just 5 minutes away and Blue Mountains four-season attractions close by, this is an ideal location for year-round living. Buyers are encouraged to conduct their own due diligence to ensure their vision can take shape.Begin your next chapter here where peaceful country living meets convenience and lifestyle. (id:42776)
Royal LePage Locations North
926 Queen Street
Kincardine, Ontario
A well-maintained 2-storey office building in a high-demand commercial area, offering an excellent opportunity for an owner-occupier or investor, with the main floor delivered vacant to give a new owner the flexibility to run their own business, customize the space, or secure a high-quality tenant at current market rents, while the second floor is occupied by a high-quality tenant on a long-term lease who wishes to remain in place with a new owner, providing stable rental income, all supported by private rear parking and convenient on-street public parking in a thriving commercial district with strong visibility, steady foot and vehicle traffic, close proximity to retail, dining, and services, making this an ideal option for professionals seeking a home for their business with immediate occupancy on the main floor and strong long-term investment potential. (id:42776)
Exp Realty
116 Courchevel Crescent
Blue Mountains, Ontario
Discover the epitome of luxury living at this exquisite 5-bedroom, 3.5-bath custom-built home in Nipissing Ridge III, Blue Mountains. Boasting approximately 3,800 sq. ft. of sophisticated living space, this property offers unparalleled panoramic views of the Escarpment, ski hills, and Georgian Bay. Experience seamless indoor-outdoor living with over 1,200 sq. ft. of outdoor porcelain tile terraces, indoor and outdoor speakers, a classic cabana featuring an outdoor kitchen, and a stunning saltwater pool with a waterfall. The gourmet kitchen, featuring high-end appliances and an expansive island, is perfectly positioned to capture magnificent views. The main floor has a majestic foyer and has three bedrooms and two bathrooms. The primary bedroom overlooks the beautifully landscaped backyard and pool. It has a spa inspired 4 pce ensuite and a large walk in closet. The two additional bedrooms are spacious, with views of the ski hills, and share a 5-piece bathroom. The lower level offers in-floor heating, a spacious mudroom, two guest bedrooms, a three-piece bathroom, and a family room with a wet bar and walkout. Other features are a spacious 2.5 car garage with direct access to 1000sqft of heated storage, indoor and outdoor speakers throughout, top of the line heat pump and air steam humidifier, a grocery lift, a commercial grade Ubiquiti home network to keep your electronics connected and for your convenience a grocery lift connecting the mudroom to the kitchen. This sought-after location provides direct access to Craigleith/Alpine Ski Clubs and Nipissing Ridge Tennis Courts. Enjoy an active lifestyle with proximity to Blue Mountain skiing, fine dining, select shops, private ski clubs, the Georgian Trail for hiking and biking, and numerous exclusive and public golf courses. This is more than a home; it's a lifestyle between the escarpment and Georgian Bay. (id:42776)
Royal LePage Locations North
228 Connaught Street
Kitchener, Ontario
Investment Property - a great opportunity to purchase a purpose built triplex conveniently located in a quiet residential neighbourhood, close to Hwy 7/8 and Fairway Rd S in Kitchener. Opportunities like this do not come along too often - this property comprises of 3 seperate units. The main floor unit (currently tenanted) has 2 bedrooms, a 4 pce bathroom and a good size living room and kitchen. The second floor unit (currently tenanted) has the same floor plan as the main. The lower unit has a seperate entrance and is currently vacant allowing the landlord to choose their own tenant and set the monthly rent rate that they choose. The lower unit is a 1 bedroom with a 4 pce bathroom, living room and kitchen. On the lower level you will also find the shared laundry room, storage area and a utililty room. The building has adequate tenant parking on a paved driveway and sits on a nice corner lot at the corner of Connaught St & Fourth Ave. There is also an additional 33' x 66' severed building lot on the west side of the driveway which the seller will give the buyers of the triplex first right of refusal on. The lot has planning permission to build a 1940sq ft 3 level home - plans available for this build. Asking price for the lot is $399,000 in addition to the asking price for the triplex. (id:42776)
Keller Williams Home Group Realty


