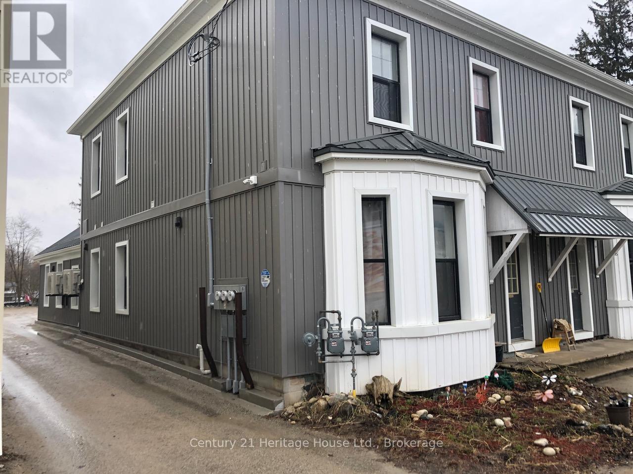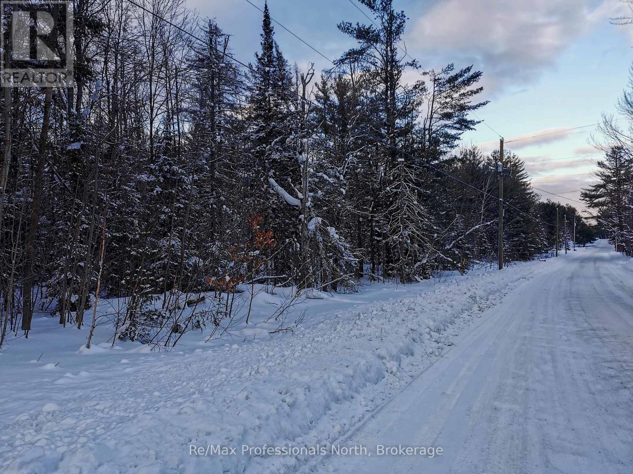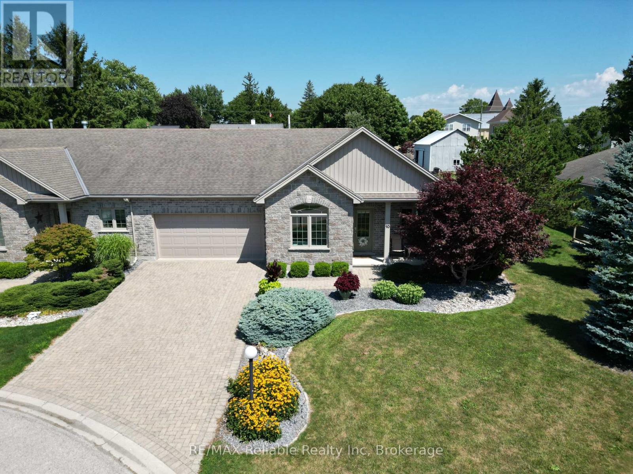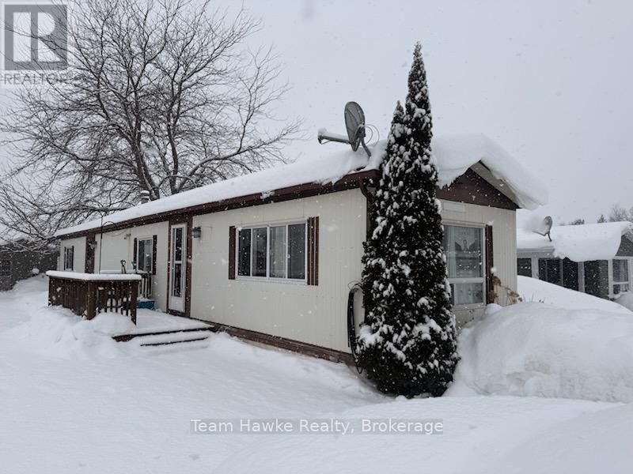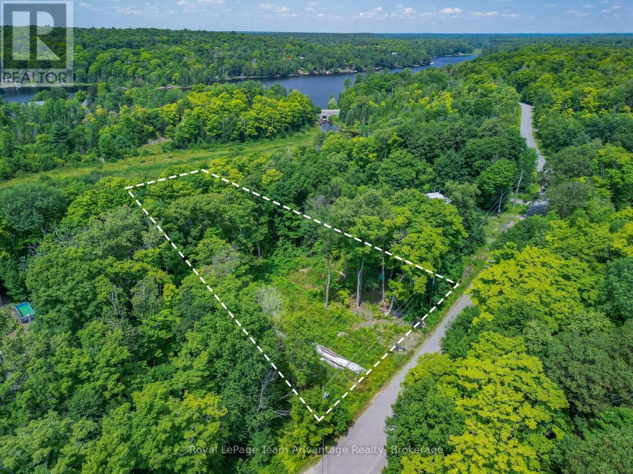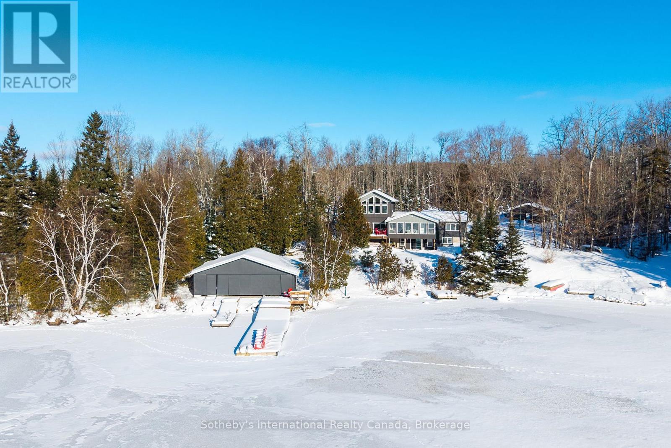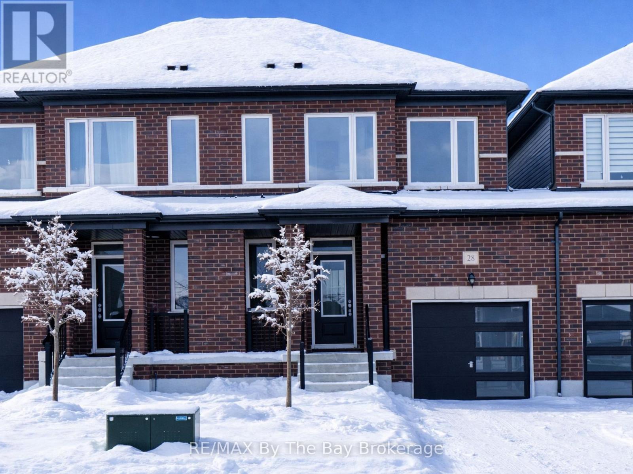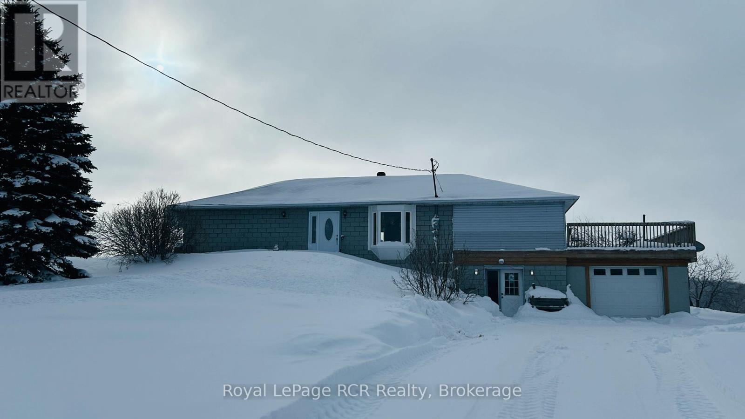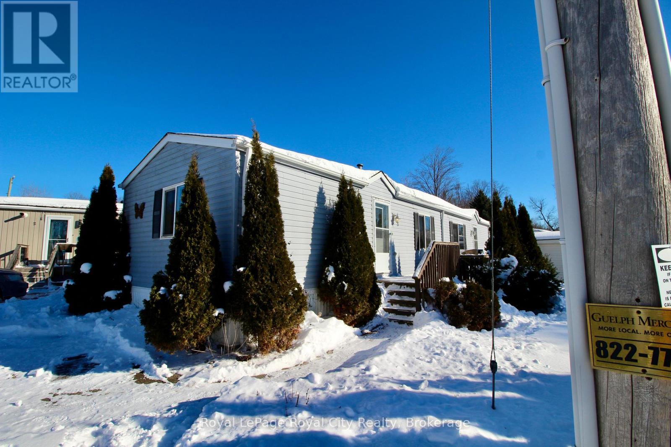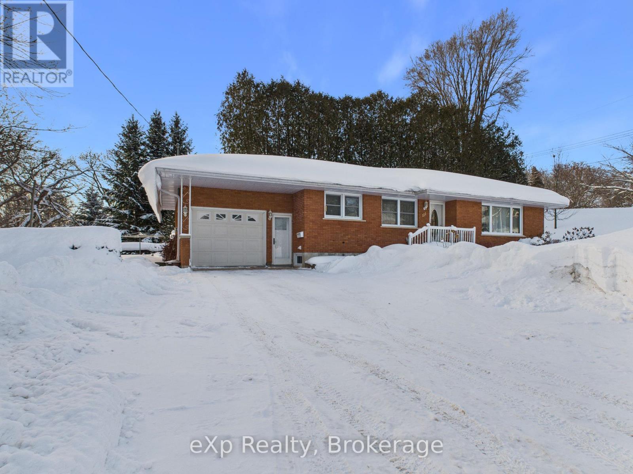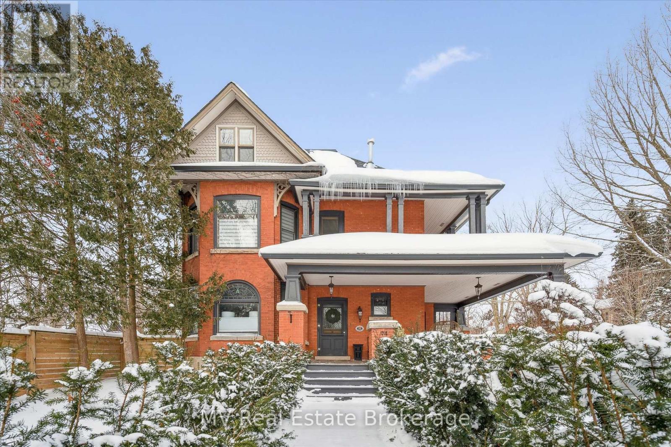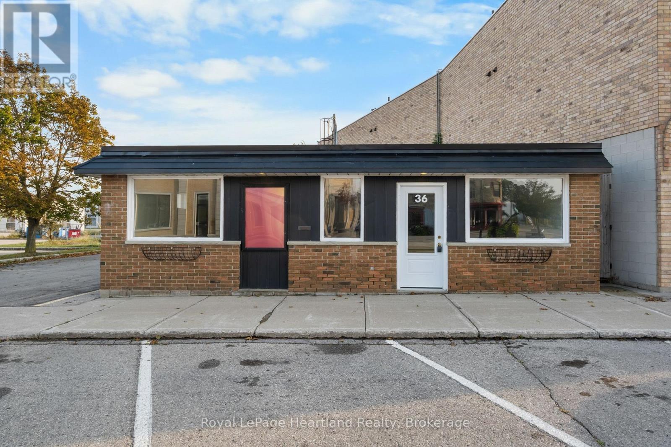239-249 Main Street N
Wellington North, Ontario
Looking for a maintenance free investment? This sixplex is definitely worth a look! Offering a solid return, this investment property is comprised of five 2 bed 1 bath units and one 1 bed 1 bath. Units are a mix of fully renovate and brand new, all with with their own laundry. Boasting a new metal roof, electrical and plumbing throughout which have all been renovated within the last 6 years. (id:42776)
Century 21 Heritage House Ltd.
00 Germania Road
Bracebridge, Ontario
Fully treed Country 10 acre lot. Close access to Bracebridge and Gravenhurst and Highway 11. Year around municipal ,maintained road. Rural zoning, buyers to confirm all development possibilities. (id:42776)
RE/MAX Professionals North
4-10 Conrad Drive
Bluewater, Ontario
Welcome to this beautifully cared-for bungalow in the quiet, private community of Stone Meadows, thoughtfully built by Oke Woodsmith. Just five minutes from the sandy shores of St. Joseph and within easy reach of Bayfield, Grand Bend, and Exeter, this home offers the perfect blend of relaxed small-town living and Lake Huron accessibility. The bright, open-concept layout features hardwood floors throughout, a spacious kitchen with stainless steel appliances and centre island, plus in-floor heating, a natural gas fireplace, and ductless A/C. The primary bedroom offers double closets and a cheater 4 piece ensuite bathroom. Enjoy outdoor living with a private back deck and covered front porch. A double-car garage and interlocking brick driveway provide excellent curb appeal and added convenience. The low-maintenance lifestyle is enhanced by affordable condo fees of just $420/month, covering landscaping, snow removal, exterior building maintenance, building insurance, and full access to the clubhouse - perfect for hosting family gatherings at no extra cost. Located within walking distance to downtown Zurich, you will enjoy nearby parks, a library, arena, ball diamond, cafes, shops, and the added convenience of a doctor's office, dental clinic and pharmacy. If you're seeking a peaceful, affordable lifestyle close to the lake, this is a wonderful opportunity in a welcoming community. (id:42776)
RE/MAX Reliable Realty Inc
48 Northland Drive
Midland, Ontario
A great opportunity to downsize your home and move into this clean and comfortable mobile home in Midland. Located in Smith's Camp, a community on the shores of Little Lake, this two bedroom home has an open concept layout with updated flooring throughout. Everything is on one level. Easy access to walk the trails of Little Lake Park, access to public transportation at the entrance, and a walking trail to Walmart. This location features plenty of outdoor living space as well, plus two storage sheds. Gas heat. Don't miss out. (id:42776)
Team Hawke Realty
17 Cornflower Road
Mcdougall, Ontario
Build your dream in cottage country. Welcome to 17 Cornflower Road - tucked in the trees and ready for your vision. This peaceful well-treed lot is located just minutes from Parry Sound in the quiet township of McDougall. With 0.714 acres of land to work with you've got the canvas to design your custom home or cottage retreat just the way you like it. Whether you're looking to build your year-round residence, a seasonal getaway or invest in Northern Ontario real estate this property offers the perfect blend of privacy, community and convenience. Hydro is at the road and year round access means no compromise on comfort- even in winter. Surrounded by lakes, trails and Georgian Bay just a short drive away this location puts you in the heart of everything we love about life up here - nature, quiet and space to breathe. Boat launches, beaches and backcountry adventures - just around the corner and 10 minutes to Parry Sound for groceries, shopping and the hospital. Hydro is at the road; ready for your plans. Looking for a piece of the Parry Sound area to call your own? Let's walk the lot together- we know the land, the neighbours and the potential. Think local. Think lifestyle. Think Boyd. (id:42776)
Royal LePage Team Advantage Realty
126 Chapman Drive Se
Magnetawan, Ontario
This magnificent Lake Cecebe waterfront estate embodies refined cottage luxury, offering a rare blend of craftsmanship, natural beauty, and year-round comfort. Set on 1.2 secluded acres with a private driveway on a municipally maintained road, this distinguished 5-bedroom,4-bathroom residence welcomes you with sweeping south-facing vistas that fill the open-concept interior with radiant light.Expansive windows frame shimmering lake views in every season, while hardwood floors flow throughout,enriching the home with warmth, elegance, and timeless ease.At the heart of the property lies a beautifully appointed Cutters Edge kitchen crafted with premium finishes, generous prep surfaces, and seamless connection to the dining and living areas.Whether hosting intimate gatherings or elegant lakefront dinners, this kitchen elevates every moment.The thoughtfully designed 2019 addition enhances the home's scale, versatility, and comfort, offering flexible space for guests, extended family, or multi-generational living while maintaining the cottage's airy, serene character.Outside, the exceptional waterfront truly sets this property apart.Bask in all-day sun along the south-facing shoreline, where Lake Cecebe stretches out in panoramic blues and golden evening reflections.A coveted 32' x 36' dry boathouse sits at the water's edge, offering protected storage, historical charm, and potential for personalized use.A spacious 24' x 24' detached garage adds convenience, utility, and estate-level functionality.Whether imagined as a luxury retreat or a refined four-season residence, this Lake Cecebe sanctuary delivers tranquility, privacy, and natural splendor.From peaceful winter mornings overlooking a snow-kissed shoreline to long summer days spent on the dock, every moment here feels effortlessly special-an exceptional opportunity on one of the region's most cherished lakes. (id:42776)
Sotheby's International Realty Canada
28 Autumn Drive
Wasaga Beach, Ontario
Welcome to 28 Autumn Drive in the Villas of Upper Wasaga, built by Baycliffe Communities, located in the highly sought-after Wasaga Sands neighbourhood. This never-lived-in, move-in-ready freehold townhome offers modern comfort, low-maintenance living, and easy access to everything Wasaga Beach has to offer. This beautifully finished Amber Model features 1,734 sq. ft. of thoughtfully designed living space, making it ideal for full-time living, a weekend escape, or a smart investment. The bright main level showcases 9-foot ceilings, wide-plank engineered hardwood flooring, and a solid oak staircase with elegant wrought-iron spindles, creating a clean, contemporary feel throughout. The upgraded kitchen is designed for both everyday living and entertaining, featuring quartz countertops, soft-close shaker cabinetry with glass uppers, and an oversized island that anchors the open-concept layout. The space flows effortlessly into the dining and living areas, filled with natural light. Upstairs, the primary suite offers a walk-in closet and a private 4-piece ensuite with double sinks and a tiled shower. Two additional bedrooms, a full bathroom, and convenient upper-level laundry complete the second floor. The unfinished basement provides excellent storage or future finishing potential. Tarion warranty included. Ideally located close to schools, shopping, trails, and the world's longest freshwater beach, with Collingwood just 15 minutes away and Blue Mountain only 20 minutes, this home delivers the perfect balance of comfort, convenience, and lifestyle in one of Ontario's most desirable beach towns. (id:42776)
RE/MAX By The Bay Brokerage
385190 Concession 4 A Concession
Grey Highlands, Ontario
The Retreat on Concession 4A | Where rural serenity meets adventure nestled in the heart of the rolling Grey Highlands landscape, 385190 Concession 4A offers a rare opportunity to own a piece of Ontario's tranquil countryside. This property is defined by its expansive rural character, providing the kind of privacy and "big sky" views that only the Flesherton concessions can offer. The property & setting - situated on a generous lot along a quiet, country road, this home serves as a peaceful sanctuary away from the city's pace. The grounds are a mix of open space and natural greenery, offering plenty of room for hobby gardening, outdoor entertaining, or simply watching the local wildlife. A Lifestyle for All Seasons - While the setting feels worlds away, you are perfectly positioned for year-round adventure: Winter: Just a short drive to the Beaver Valley Ski Club and local snowmobile trails. Summer: Minutes from the hiking paths of the Bruce Trail and the refreshing waters of Lake Eugenia. Local Culture: Enjoy the artisanal charm of downtown Flesherton, known for its celebrated bakery, local art galleries, and "slow food" dining scene. This detached residence blends the sturdy character of a traditional country home with the warmth of a private retreat. Whether you are looking for a full-time family residence or a weekend escape, the layout emphasizes comfort and a connection to the surrounding landscape. Key Features: Ample natural light, a private rural driveway, and a zoning classification (A1) that preserves the quiet, agricultural integrity of the neighborhood. Move in Ready or make it your own, adding to already the solid foundation and infrastucture. (id:42776)
Royal LePage Rcr Realty
6 Olympia Avenue
Puslinch, Ontario
Welcome to Guelph Mini Lakes, where home ownership is about more than just the house - it's a lifestyle built around nature, connection, and community.This 2 bedroom, 2 bathroom home offers a functional and spacious layout with excellent bones and an opportunity to add your own finishing touches. The primary bedroom features a private ensuite, while the second bedroom and additional full bath provide flexibility for guests, a home office, or hobbies.The home does require some updating, including flooring in the primary bedroom, trim work and a fridge, and has been priced accordingly, making this an attractive option for buyers looking to create value while personalizing their space.A rare bonus within the park is parking for three vehicles, offering added convenience that is not often found in this community.Beyond the home itself, residents of Guelph Mini Lakes enjoy a unique lifestyle centered around nature, connection, and recreation, with access to spring-fed lakes, scenic canals, walking trails, community gardens, and a heated outdoor pool. A vibrant social calendar includes activities such as bocce, darts, card nights, and more - fostering a welcoming, engaged community year-round.For those seeking an affordable entry into a well-established park with outstanding amenities, strong community spirit, and room to add value, this home represents solid opportunity and long-term appeal. (id:42776)
Royal LePage Royal City Realty
111 Huron Street
Brockton, Ontario
Welcome to this lovingly maintained brick bungalow, set in a quiet residential neighbourhood on a manageable, beautifully landscaped lot. A rainbow of perennials enhances the yard, while Silver Creek gently meanders along the west side of the yard - creating a truly peaceful setting. This has been a happy, well-loved home for the same owners since the late 1960s, filled with years of care and pride of ownership. Over time, many thoughtful, quality upgrades have been completed. The bright eat-in kitchen features elegant glass doors opening to the living room, creating a warm and inviting flow. The carpet-free main level offers hardwood and tile flooring throughout, a generous primary suite with space for a sitting area, a 3-piece semi-ensuite with walk-in shower, and a second comfortable bedroom. The lower level includes a relaxing rec room with a brick gas fireplace, a 2-piece bath, a sizeable bonus room currently used as a bedroom, and a spacious laundry room with ample storage. You'll be impressed by the large workshop/storage room, which offers excellent potential for additional living space, i.e. bedroom, playroom, gym! Notable updates include a gas furnace (Dec. 2021), reverse osmosis system (Mar. 2023), "Timberlane" roof shingles (2004 - 35-year warranty), and North Star windows with a lifetime warranty. Utility costs are easy on the budget, making this not only a welcoming home but a practical one also, suiting many age groups. (id:42776)
Exp Realty
94 Colborne Street
Centre Wellington, Ontario
Escape to Elora and discover one of the village's most iconic homes. Built by the town's original mill owner around 1900, this nearly 3,500 sq ft heritage home blends timeless character with modern comfort - just steps from Downtown. With soaring ceilings, oversized principal rooms, and large windows, this home is flooded with natural light and an incredible sense of space. Solid hardwood floors, stained glass accents, and beautiful pocket doors highlight the craftsmanship of a bygone era, thoughtfully preserved throughout. The renovated kitchen features stone counters, premium finishes, and a generous island that flows effortlessly into both the formal and informal living areas. Upstairs, the timeless and luxurious primary suite offers a true retreat, complete with a stunning ensuite bathroom and a massive walk-in closet/dressing room. Two additional generous bedrooms offer comfort and privacy and as an added bonus - a third story loft adds even more space for guests, work, or play. Outside, imagine yourself enjoying a cup of tea on the wraparound front porch, perfect for peaceful mornings and neighbourly chats. The pool-sized backyard is beautifully landscaped with mature trees (one with a swing!), hardscaping, firepit, two decks, and a hot tub for year-round enjoyment. Deep historical roots, unbeatable curb appeal, and a walkable location just beyond the tourist path, this is a rare opportunity to own a piece of Elora's living history. (id:42776)
Mv Real Estate Brokerage
36 Newgate Street
Goderich, Ontario
Commercial Flexibility! Vendor Take Back (VTB) Mortgage Opportunity, Call your REALTOR today and ask for details. This is your chance to own a versatile, bright commercial space in the heart of Goderich, this property is more than just space it's an opportunity to become part of Goderich's thriving downtown revival with new infrastructure, housing developments, and the town's 200th anniversary celebrations on the horizon in 2027. This location ensures steady foot traffic and a strong presence in Goderich's commercial core. Rarely does a property with this flexibility and prime location become available. Step into the bright 1,200 sq ft. that is arranged into two flexible spaces (East side approx. 850 sq ft and West side approx 350 sq ft), each with its own unique footprint enabling two businesses to come together under one roof (2 hydro meters), and enhanced by three distinct entrances/exits for flow and visibility (incl a double shipping/receiving door on grade). Zoned C5 (Mixed Use Core Area Commercial), the space is ideal for numerous business ventures: retail storefronts, food establishment, professional office, tech space, health or wellness services for Goderich's aging demographic, creative studios, or even a shared/multi-unit setup. Whether you're an entrepreneur launching a new concept and could benefit from sublet income on the other side, or you're an investor seeking rental income, the flexible layout offers configurations to suit your vision. Flat roof membrane replacement in 2011. West side has shallow crawl space, while the east side is slab on grade. Don't miss out on this rare opportunity to secure a prime downtown location with great visibility and potential. Reach out to see the space in person! (id:42776)
Royal LePage Heartland Realty

