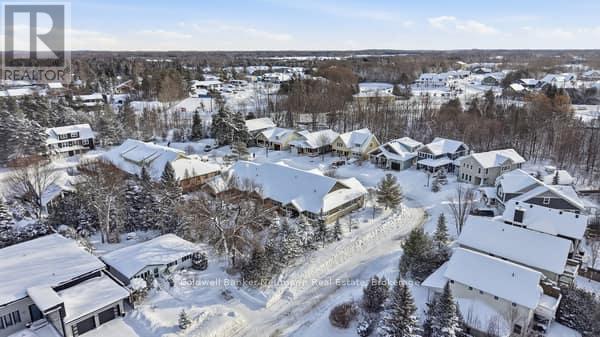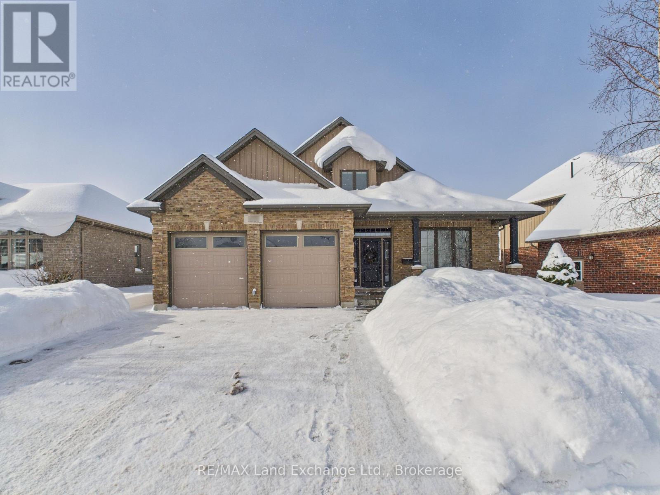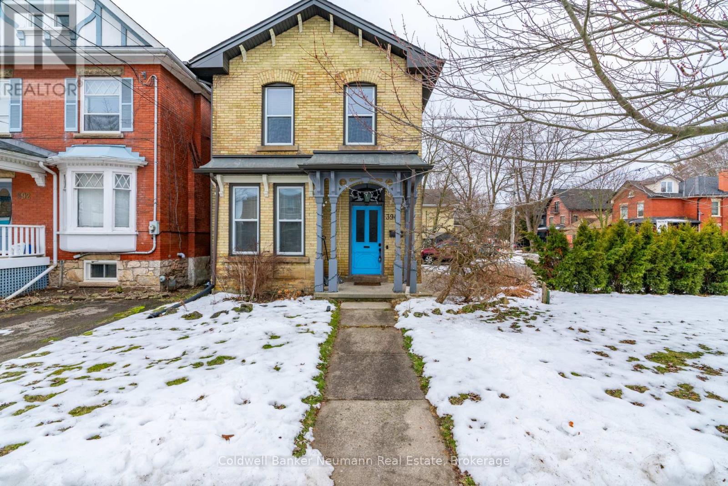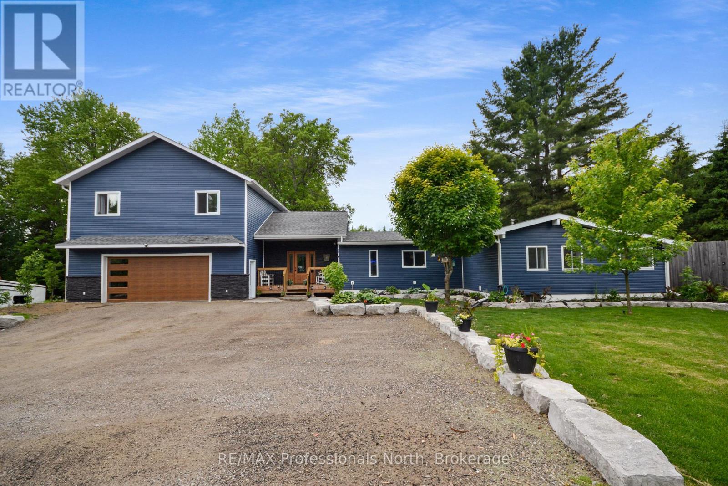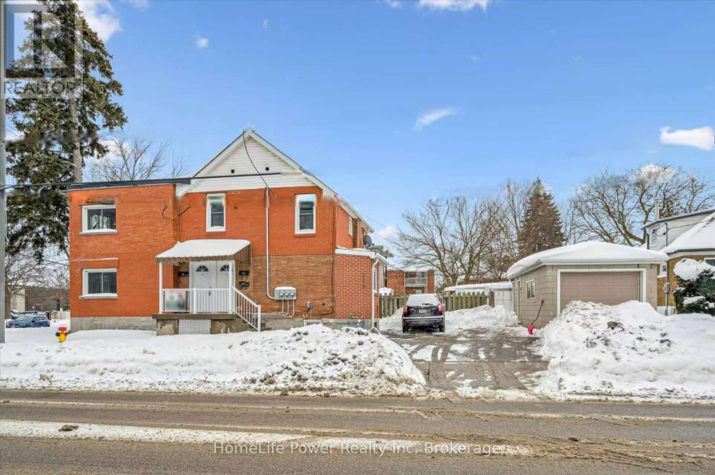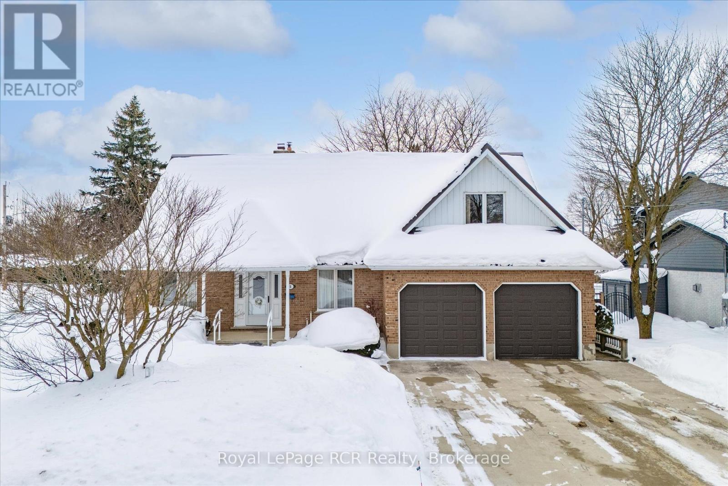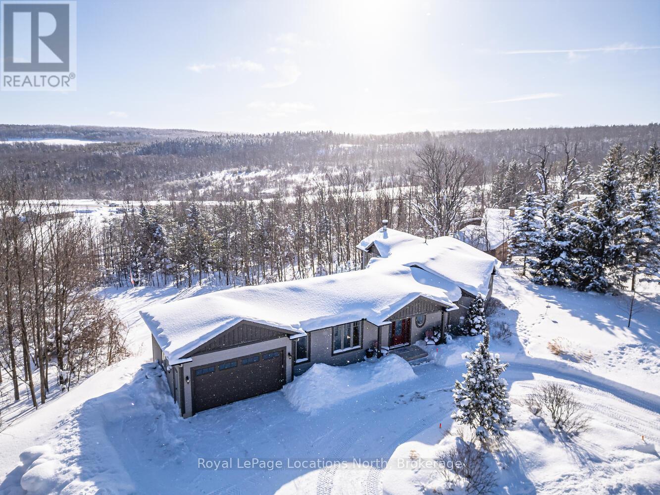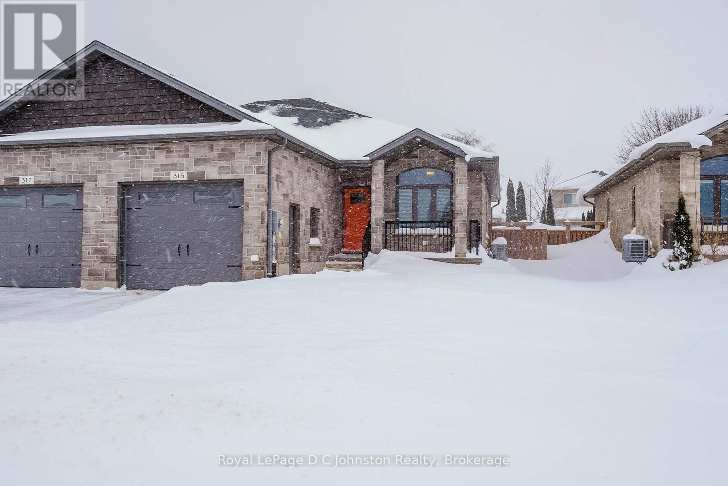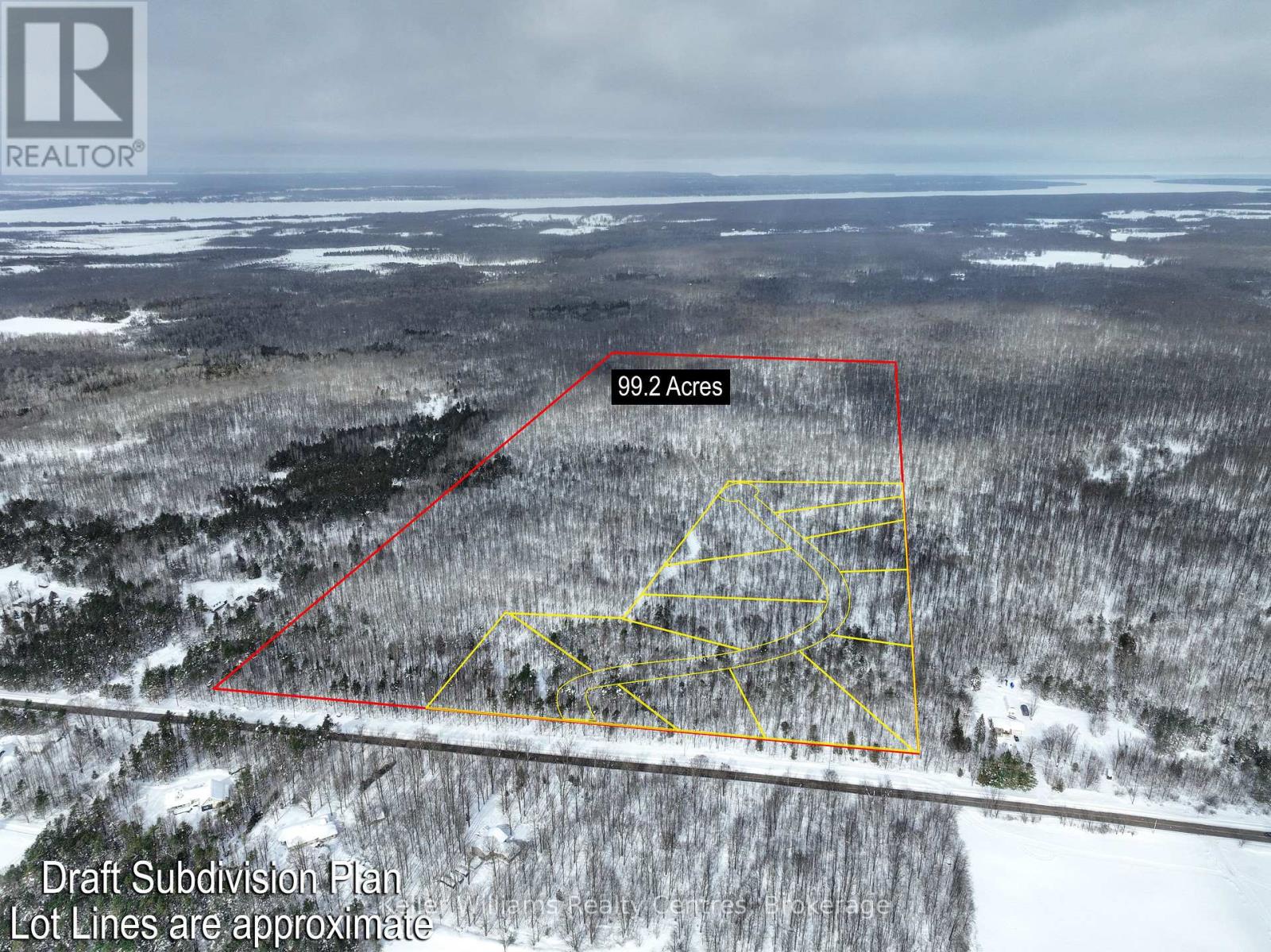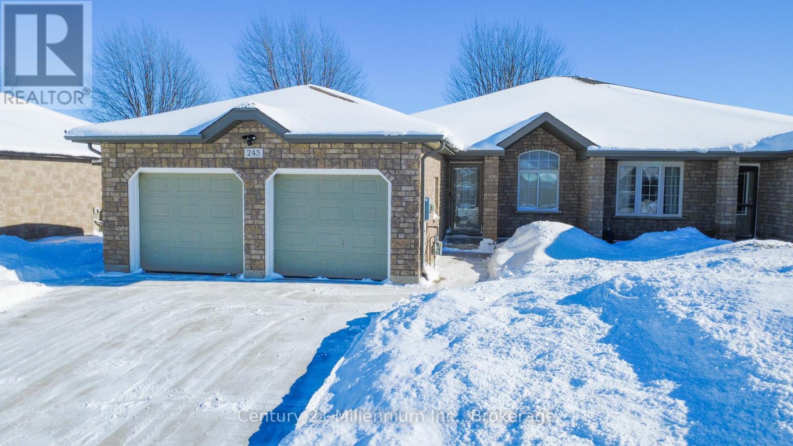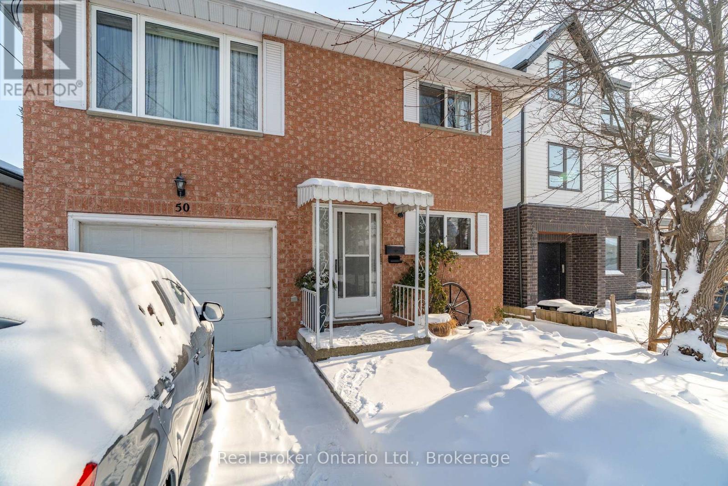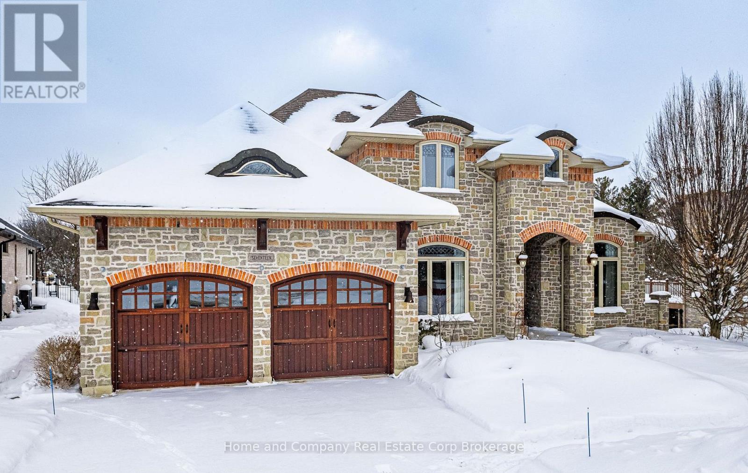56 Cedar Bush Drive
Saugeen Shores, Ontario
Set on one of Southampton's most iconic streets, this raised bungalow on Cedar Bush Drive offers timeless charm, exceptional privacy and future potential. Surrounded by mature trees and thoughtfully landscaped gardens, the property enjoys a refined sense of place within one of Saugeen Shores' most sought-after neighbourhoods.Custom-built and lovingly maintained by the original owners, the home's private setting leads into a bright, open-concept layout designed for effortless living all year long. The main floor is filled with natural light, featuring a living area overlooking the front yard and flowing seamlessly into the kitchen and eat-in dining space. The kitchen is both functional and inviting, offering ample cabinetry, a breakfast peninsula, and a sliding glass door that open to the deck and private backyard - ideal for indoor-outdoor entertaining.Three well-proportioned bedrooms complete the main level, including a primary bedroom with peaceful backyard views and generous closet space. The full lower level has impressive ceiling height and remains unfinished, presenting opportunities to create additional living space tailored to your needs.With (sandy) beach access via Island Street, a Rail Trail access point just steps away, proximity to charming Uptown Southampton and two convenient commuter routes to Port Elgin via the scenic route on Shore Road or Highway 21, this property combines a premier location with future potential - a rare offering on Cedar Bush Drive. (id:42776)
Coldwell Banker Neumann Real Estate
276 Wieck Boulevard
Kincardine, Ontario
Located in the highly sought after sub-division of Stonehaven Estates, just minutes from schools, shopping, and Lake Huron, this beautifully designed 1.5-storey home offers exceptional appeal. The exterior welcomes you with a covered front porch, intricate rooflines, and a double-car driveway. Inside, the main floor features a bright and inviting foyer, a private office/den with French doors, a convenient main-level laundry room, and an open-concept great room highlighted by a faux-stone fireplace and soaring vaulted ceilings open to the upper level. The kitchen boasts granite countertops, a pantry, and flows seamlessly into the dining area with access to a covered porch-perfect for outdoor enjoyment. The main-floor primary suite is a true retreat, offering a stunning private ensuite with his-and-hers vanities, a custom shower, a soaking tub, and dual closets. Upstairs, you'll find two additional bedrooms and a full bathroom. The open staircase leads to the lower level, where a finished family room provides extra living space completed with a 4th bedroom, additional full bath, and impressive games room to provide over 3000 sp ft. of comfortable livivng space! Call to schedule your personal viewing today! (id:42776)
RE/MAX Land Exchange Ltd.
394 Woolwich Street
Guelph, Ontario
Charming and Versatile in Exhibition Park. 394 Woolwich Street a beautifully updated yellow brick century home located on the corner of Woolwich and Tiffany Street W, in the heart of Guelphs sought-after Exhibition Park neighbourhood. Fully renovated just 10 years ago, this timeless 2-storey home blends historic charm with modern functionality. Outside, the paved driveway offers parking for six vehicles, while the professionally landscaped patio and covered back porch provide private, low-maintenance outdoor living spaces perfect for entertaining or relaxing. Step inside to 10-foot ceilings and a warm, inviting living room featuring a gas fireplace framed by custom built-ins. The living area flows into a bright, functional kitchen ideal for both family life and hosting. A standout feature off the kitchen is the versatile rear room with separate exterior access and a 3-piece bath. A perfect space for a home business, Airbnb suite, fourth bedroom, or additional sitting/dining room. With office-residential zoning, the options are endless. Upstairs, you'll find three spacious bedrooms, including a light-filled primary bedroom with ensuite privilege to a stylish 4-piece bathroom.Perfectly positioned just steps to Exhibition Park, downtown, schools, and transit, 394 Woolwich Street offers flexibility, character, and location all in one tidy package. (id:42776)
Coldwell Banker Neumann Real Estate
1030 All Seasons Court
Algonquin Highlands, Ontario
Welcome to this stunning executive home located on a quiet road with shared deeded access to the Gull River! Renovated from top to bottom with a garage and loft addition, there's plenty of space for a large or extended family. The lot is beautifully landscaped with a peaceful koi pond, creating a unique park like setting. The main floor boasts an open kitchen and living space with plenty of storage cupboards, brand new 3pc bath with walk in shower, laundry room and primary bedroom. A formal dining space w/ walkout to deck creates the perfect ambience for entertaining family and friends. The upper level loft addition with two bedrooms, den, office, and family room would make the perfect living space for extended family members or a live-in caregiver. The lower level with new flooring features a rec room, guest room, office space and 4 pc bath. Enjoy fishing, swimming and kayaking from the Gull River. Easy access to West Guilford and Haliburton and all the amenities. Upgrades include full interior renovation, A/C, garage with in floor heating and full loft, siding, shingles, windows, flooring, doors, decks, landscaping, irrigation system and more! A truly exceptional offering for the whole family! (id:42776)
RE/MAX Professionals North
319 Victoria Street S
Kitchener, Ontario
Turnkey Duplex Opportunity in the Heart of Kitchener! This meticulously maintained and fully renovated legal side by side duplex is a rare find for investors or homeowners seeking a mortgage helper, or families who wish to live separately from their parents while still being close enough to care for one another. Both spacious units feature 2 generous bedrooms, large eat-in kitchens, and updated 5-piece bathrooms. Significant capital improvements offer peace of mind, including a new water radiant heating system (2025) and a new shingle roof (2024). Modern laminate flooring (2018) and updated bathrooms (2018) throughout. Three independently upgraded copper wiring systems and electrical panels for Unit A, Unit B, and the basement, enhancing overall safety. The basement features a separate entrance, a private office, a 3-piece bath, and shared laundry. Parking is a premium with a single-car garage and a driveway accommodating 5 additional vehicles. Unit A is vacant and ready for owner-occupancy or market-rent placement, while Unit B is occupied by reliable tenants on a month-to-month basis with current rent of $1,659.88/M, providing immediate stable income. This property is in pristine, move-in condition-truly a "set and forget" investment. Steps from local amenities and transit. Don't miss out! (id:42776)
Homelife Power Realty Inc
5 Jackson Crescent
North Perth, Ontario
First Time Offered For Sale. This 1.5 storey brick home sits on a landscaped yard in the desirable Jackson Crescent of Listowel. This 2300 square ft home features a 2 car oversized garage, 3 bedrooms, 3 bathrooms, including ensuite, family room with fireplace, living room, dining room, breakfast nook, main floor laundry, office and an art room. This home is impeccable throughout and extremely well maintained. Large deck, landscaped yard, as well as a finished basement. Zoned heating system. Large concrete driveway & steel roof. (id:42776)
Royal LePage Rcr Realty
109 Kionontio Trail
Blue Mountains, Ontario
Known as the sunshine chalet and the house with the best views in all of Castle Glen! Immerse yourself in the stunning, panoramic views of Osler Bluffs, Niagara Escarpment and Georgian Bay from this one-of-a-kind bungalow. The wrap-around 75-ft deck with glass panels provides unobstructed sights. Every window in this home has a breathtaking look of natural beauty from season to season. Castle Glen is a one-of-a-kind community that sits amidst an outdoor enthusiast's heaven, surrounded by scenic hiking trails with cascading rivers, the Bruce Trail, 3-Stage mountain biking trails, cyclists' routes, snowshoeing and cross-country ski trails. The location of this home offers the perfect balance of nature and convenience with downtown Collingwood and Blue Mountain Village just 10 minutes away. This four bed, 3 bath open-concept home is truly an entertainer's delight throughout and has too many features to include! Main level has a chef's kitchen w/ high-end appliances, dining room designed for gathering, great room anchored by a wood-burning fireplace and vaulted ceilings, master suite in separate wing from guest suite, mudroom and laundry w/ access to a large two-car, insulated garage w/ storage loft for all your outdoor gear. The lower-level walk-out is a man-cave dream w/ a bar to rival any fine pub. Enjoy the wet sauna and hot tub. Even the walk-out level guest bedrooms have a view! This remarkable home has been meticulously cared for and must be seen! (id:42776)
Royal LePage Locations North
315 Stickel Street
Saugeen Shores, Ontario
Experience the perfect blend of modern style and functional design in this impeccably maintained semi-detached home. The main floor is designed for effortless living, featuring a bright white kitchen with a central island breakfast bar, a lovely separate dining area, and a spacious living room that walks out to your private deck and fenced yard. With two bedrooms on the main level-including the primary-plus a four-piece bath, a convenient powder room, and main floor laundry, everything you need is right at your fingertips. The versatility continues downstairs in the fully finished basement, where you'll find a large, cozy family room anchored by a gas fireplace, two additional bedrooms, a three-piece bath, and ample storage space. Whether you are hosting guests or looking for the perfect home office setup, this layout offers incredible flexibility. Located just minutes from the trails, sandy beaches, and local charm of Port Elgin, this home is the ideal backdrop for your next chapter. Reach out today to book a private tour! (id:42776)
Royal LePage D C Johnston Realty
Lot 16 Grey Road 17
Georgian Bluffs, Ontario
Investment Opportunity "GREYSTONE ESTATES" is a distinctive 99.2-acre holding offering significant development potential. The property benefits from a Draft Plan of a subdivision for 12 estate-sized lots. These will be situated on a quiet cul-de-sac across approximately 27 acres, complemented by a 57-acre open space block and a 17.9-acre parcel designated as environmentally sensitive lands. The property is well treed, predominantly hardwood, and includes a County Forest reserve along the southern boundary, enhancing privacy and natural appeal. An unopened road allowance runs the full length of the westerly boundary, to the South into Mountain lake (Sideroad 315). Snowmobile and ATV trails are accessible along Grey Road 17 in this area. Ideally located just two minutes from Mountain Lake and approximately 8 minutes from Wiarton, this property offers a desirable balance of natural surroundings and proximity to town amenities. Buyer to complete their own due diligence regarding development approvals and progression. (id:42776)
Keller Williams Realty Centres
243 Stickel Street
Saugeen Shores, Ontario
Welcome home to 243 Stickel Street. This thoughtfully designed 3+2 bedroom freehold townhouse with an attached garage offers comfortable, low maintenance living for retirees looking to simplify life or first-time buyers ready to put down roots. The bright main level features hardwood floors, fantastic natural light and a functional kitchen that flows seamlessly into the living space. A convenient walkout patio door provides easy access to the backyard, ideal for relaxing or entertaining. The fully finished basement adds excellent versatility with two additional bedrooms and flexible living space great for guests, hobbies or a home office. With two full bathrooms and a convenient powder room, the layout supports both everyday comfort and long term growth. Outside enjoy a fully fenced yard, concrete driveway, and stone patio all designed for easy upkeep. Ideally located close to the beach, shops, schools, parks and downtown Port Elgin, this home offers a relaxed lifestyle with everything you need nearby. Whether you're entering the market for the first time or downsizing without compromise, this home is a wonderful place to start your next chapter (id:42776)
Century 21 Millennium Inc.
50 South Drive
Kitchener, Ontario
Welcome to 50 South Drive - a charming 3-bedroom, 2-bathroom home nestled in the well-established Southdale neighbourhood of Kitchener. Set on a quiet, mature residential street, this property offers a fantastic opportunity for families, first-time buyers, or those looking to personalize a home with long-term potential. Inside, you'll find bright, comfortable living spaces, generously sized bedrooms, and a functional layout ideal for everyday living. The home also features a private backyard with an elevated deck - perfect for relaxing, entertaining, or enjoying outdoor space year-round. Located in a peaceful community known for its mid-century character, this home is just minutes from parks, trails, schools, shopping, and essential amenities. Enjoy quick access to the Conestoga Parkway, public transit routes, and nearby destinations such as Fairview Park Mall, grocery stores, and St. Mary's General Hospital.A wonderful blend of quiet suburban living with convenient city connectivity - 50 South Dr is ready to welcome you home. (id:42776)
Real Broker Ontario Ltd.
17 Sir Adam Beck Road
Stratford, Ontario
Every now and then, a very special home comes to the Stratford market, 17 Sir Adam Beck is truly one of those homes. Beautifully nestled on the Cul-de-Sac end of Sir Adam Beck Road, this stunning, Custom-Built, 4+1 Bedroom, 3,395 sq. ft. (+ approx. 1,500 sq. ft. of superbly finished, lower-level space) home backs directly onto the T.J. Dolan Nature Trail. Significant to this French Country designed home, is the wonderful/private Main Floor Primary bedroom Suite, with 5pc Ensuite Bathroom, two walk-in closets, and views of the rear gardens. This home has had approx. $120K spent on updates and renovations since late 2023. Extensive List of Updates/Features/Inclusions can be sent upon request. From the Great Room (with floor-to-ceiling windows), to the separate Dining Room (which seats 10 comfortably), the outstanding kitchen design, charming Living Room, Billards area, Crafting Room, Home Media area, or Heated garage (with space for 4 vehicles)...Simply put, a must-see home!! (id:42776)
Home And Company Real Estate Corp Brokerage

