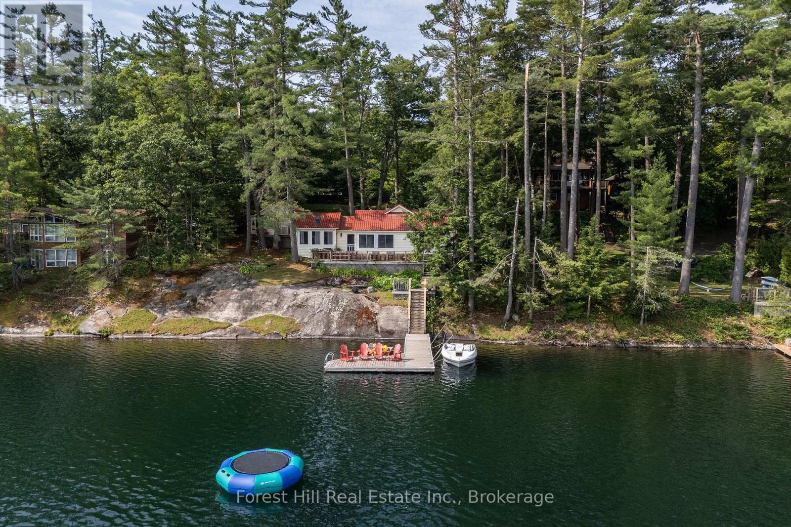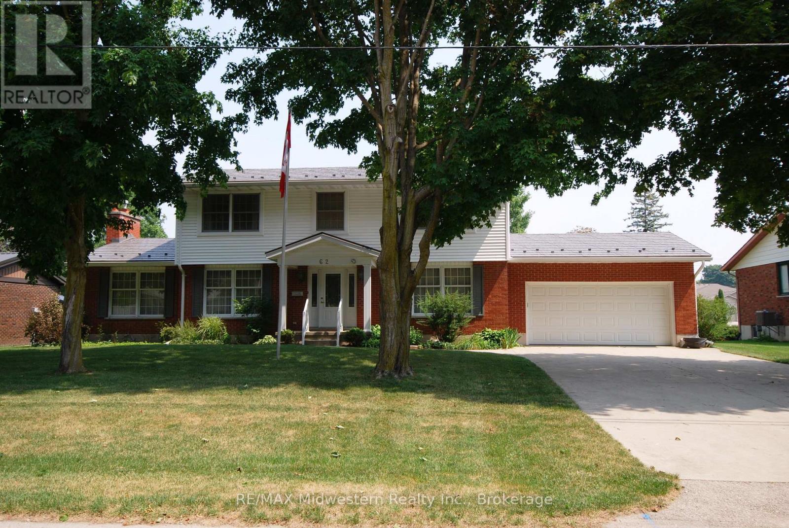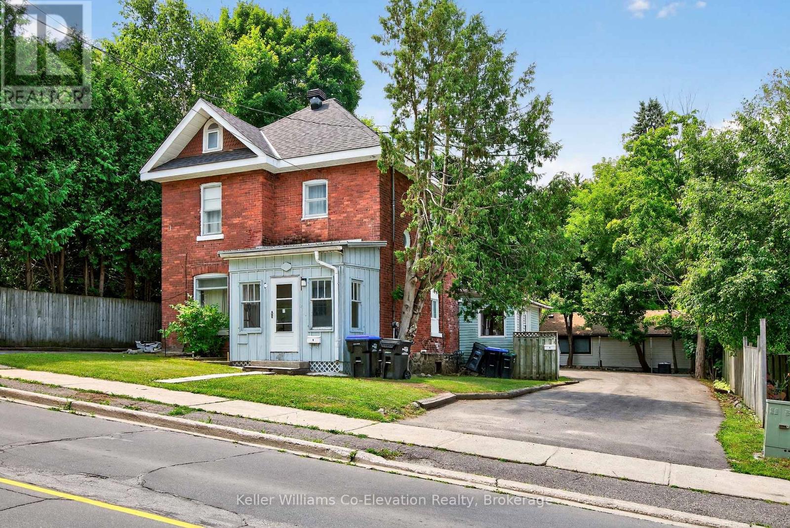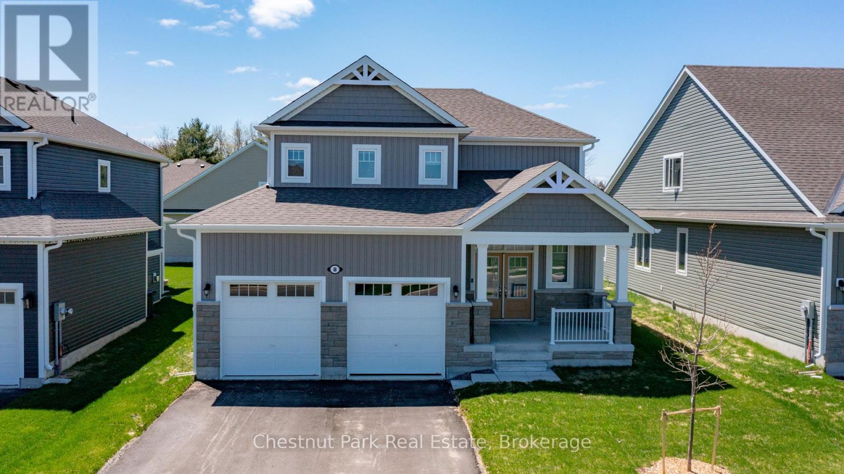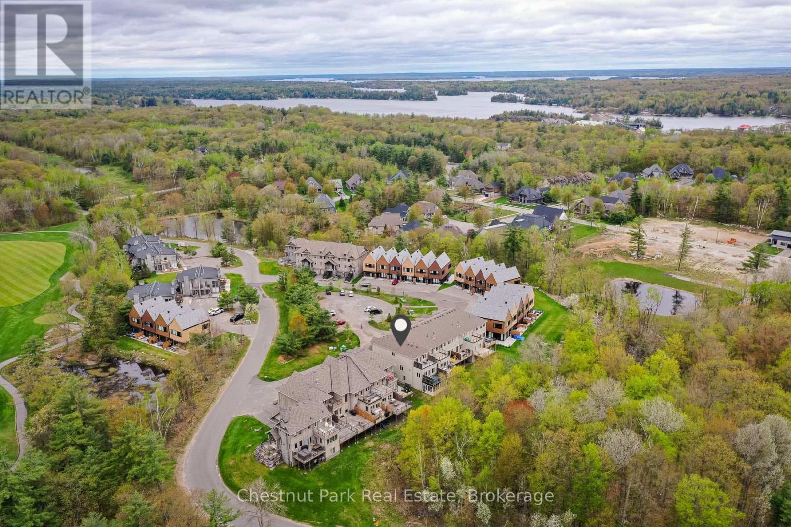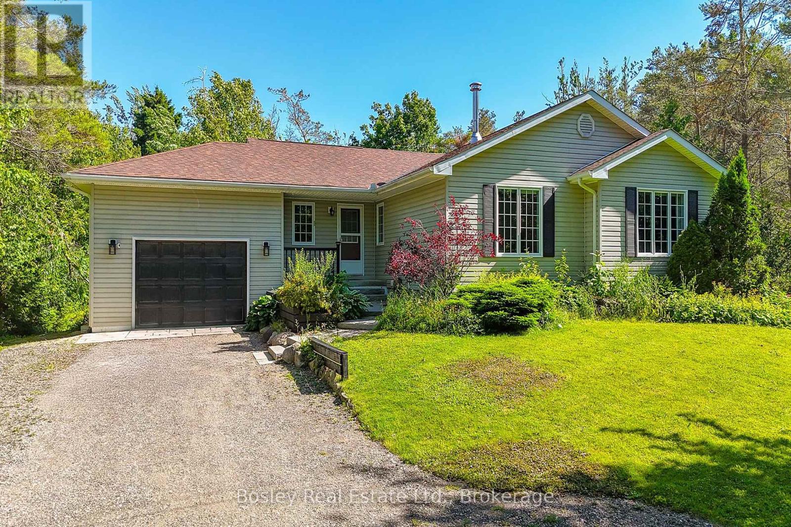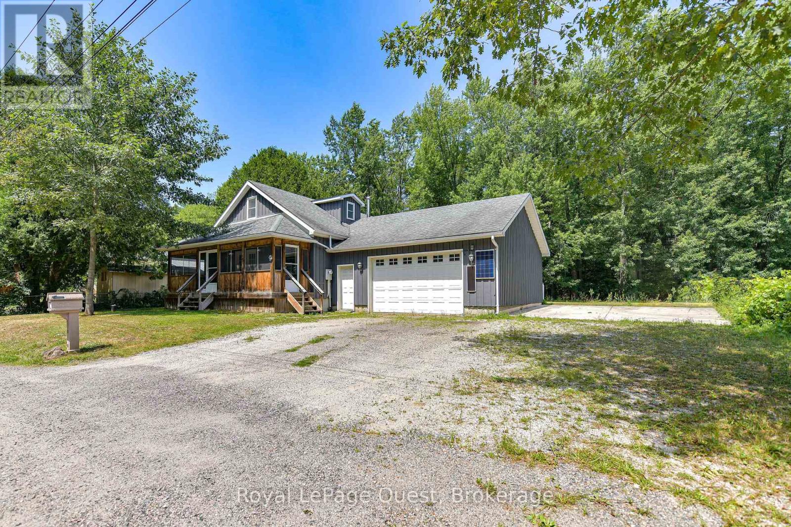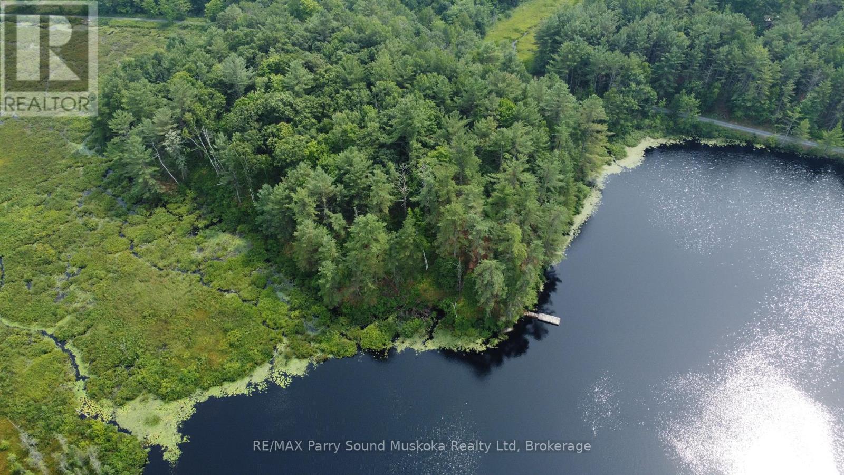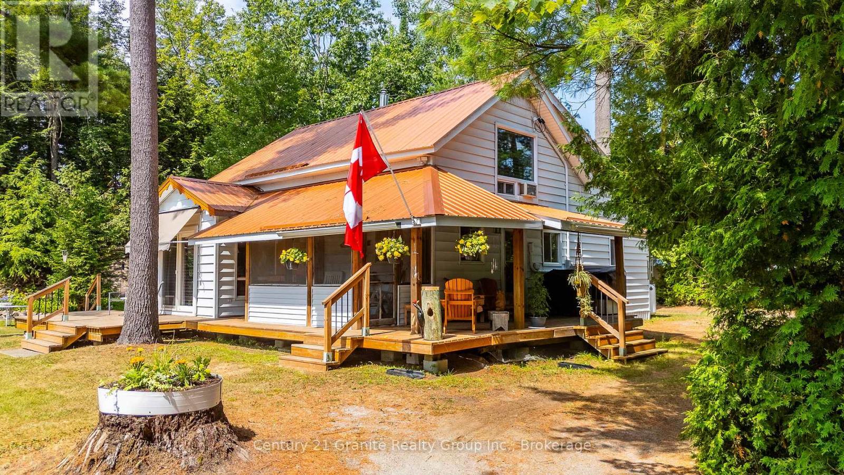1029 Ridge Road
Muskoka Lakes, Ontario
Welcome to 1029 Ridge Road! Nestled on the shore of popular Clear Lake, this super cute well cared for Muskoka cottage is sure to please. After parking you'll walk down the meandering stairway past the tall pines through lush perennial gardens to the back door. A generous sized foyer with water views greets you as you enter offering the option of continuing right on through to the waterside deck. The fabulous sunroom/living room is flooded with loads of natural light from the abundant windows bringing the outdoors in while accentuating the wide views across the lake. The heart of the cottage is the well appointed kitchen, where food prep will be a snap, and the generous dining area, where dinners will be enjoyed overlooking the lake in the company of family and friends . The spacious front deck will be a fan favourite for outdoor socials/meals, watching waterfront activities or just plain old lounging about. While at the shore a generous sized floating dock provides a launch point for your own brand of watersport activities. The quaint bunkie will be hit with kids or visitors offering a separate private sleeping space and convenient two piece washroom. Easy year round access will be appreciated and you're all within a short walk to the Muskoka Crossing, the Clear Lake Brewery/Distilling Company or, additionally, a short drive to Bala or Gravenhurst will provide for all your wants and needs. Hiking, biking and access to other area lakes are all within a short distance for those wishing to take advantage of other area amenities/outdoor activities. (id:42776)
Forest Hill Real Estate Inc.
131 Julia Crescent
Orillia, Ontario
Welcome to this charming, raised bungalow located in Orillia's sought after West Ridge community. Thoughtfully updated and well cared for, this home offers the perfect blend of comfort, flexibility and convenience ideal for first time buyers, downsizers or investors. Step inside to a welcoming open-concept layout that connects the tiled entryway to the livingroom, dining area and kitchen. Flooded with natural light from the oversized windows, the main level feels airy and bright, while treed front yard offers a sense of privacy and seclusion. New stonework added to the front entrance in 2025, adding stunning curb appeal and giving an inviting first impression. Inside, you'll find hardwood flooring, updated paint and fresh blinds throughout, enhancing the home's clean contemporary feel. The main floor features 2 generous bedrooms and 2 full bathrooms, including a spacious primary suite complete with an accent wall, ensuite bath, and direct walkout to the backyard. Step outside onto the fresh rebuilt deck (2025), perfect for outdoor dining and summer BBQ's. The backyard is fully fenced and includes a lower patio and firepit. The fully finished lower level offers incredible flexibility, with a third bedroom, a third full bathroom, home office and a large living area. With direct access to the garage and driveway, this space has excellent potential to be used as an in-law suite or private guest area. Additionally updates include new shingles (2016), newer owned hot water tank, a fenced yard (2020), newer stove and dishwasher and easy care finishes throughout. Parking for 3 vehicles and a convenient walk-in entrance from the garage into the lower level add to the home's functionality.Located within walking distance to parks, schools, Lakehead University, recreational centre, shopping, restaurants and public transit. ** This is a linked property.** (id:42776)
Leatherdale Realty Ltd.
62 King Street N
Minto, Ontario
Beautiful large 2 storey 4 bedroom, 2 1/2 bath home in quite neighbourhood. Main floor features livingroom, formal diningroom, familyroom with natural gas fireplace, eat-in kitchen with patio doors to rear 16 x 26 deck. Master bedroom has 3 pc ensuite and walk in closet. Unfinished basement with coldroom, generator hook up in 19 x 20 double garage. A must see! (id:42776)
RE/MAX Midwestern Realty Inc.
224 4th Street
Midland, Ontario
This legal duplex offers a rare opportunity to generate steady rental income with three fully self-contained units, perfectly situated in Midland's vibrant downtown core. The property includes a bright and spacious 1-bedroom, 1-bath main floor unit with on-site laundry; a second main floor unit offering 2 bedrooms and 1 bath; and a well-appointed upper-level unit with 2 bedrooms, 1 bath, a bonus den, and its own laundry facilities. With a smart layout and private living spaces, this home caters perfectly to the needs of todays renters. Outside, the partially fenced backyard offers a shared outdoor area, while two separate driveways provide ample parking for tenants. Located just minutes from Georgian Bay, marinas, downtown shops and restaurants, and all essential amenities, this property is a fantastic option for those looking to invest in a high-demand rental market. Whether you're expanding your portfolio or entering the investment space for the first time, this property offers immediate income potential and long-term value. Take possession any time this is a rare find in one of Midlands most sought-after locations. (id:42776)
Keller Williams Co-Elevation Realty
8 Timms Gate
Bracebridge, Ontario
Located in the desirable Mattamy White Pines neighborhood, this beautifully upgraded Hickory Model home offers a blend of elegance, comfort, and opportunity. Featuring 3 spacious bedrooms and 3 bathrooms, every inch of this residence has been thoughtfully finished with high-end materials and contemporary design touches. Step inside to bright, open-concept living spaces with rich natural light and quality finishes throughout, including a designer kitchen with quartz countertops and stainless steel appliances. Also enjoy a cozy living room anchored by a gas fireplace perfect for family gatherings or quiet evenings at home. Upstairs, the primary bedroom features its own private ensuite, offering a quiet and comfortable retreat, while the additional bedrooms are bright and versatile. A full unfinished basement presents the exciting potential to customize and create additional living space tailored to your family's needs whether a home gym, rec room, or in-law suite. Set within walking distance to the Bracebridge Sportsplex, high school, and a nearby community park, this home offers an ideal lifestyle for active families and those seeking a strong sense of community. Experience the perfect balance of luxury, convenience, and future potential at 8 Timms Gate. (id:42776)
Chestnut Park Real Estate
55 Rockmount Crescent
Gravenhurst, Ontario
MORE THAN JUST A TOWNHOME - THIS ONE PROVIDES BOTH INCOME AND ENJOYMENT!! - Nestled in the heart of the highly sought-after Muskoka Bay Club, this beautifully designed and well-appointed PRIME END-UNIT townhome offers the perfect blend of LUXURY, PRIVACY, and functionality. Backing onto a lush forest - WITH NO BUILDINGS IN VIEW - this multi-purpose residence (or urban cottage - or combined investment and personal use property) boasts approx 2,700 sq.ft. of bright, airy living space surrounded by nature. Inside, an incredibly spacious open-concept main floor welcomes you with SOARING CEILINGS, expansive windows, and a stunning forest backdrop. The chef-inspired kitchen features quartz countertops, premium appliances, breakfast island, separate coffee station, and flows seamlessly into the dining and living areas. Ideal for cozy evenings or for entertaining with large groups, you will enjoy the sleek gas fireplace and convenient walkout to a private deck. Upstairs, the primary suite offers a PEACEFUL RETREAT with a spa-like ensuite, while two additional bedrooms and a full bath provide ample space for family or guests. The fully finished lower level also includes a private secondary suite with a SEPARATE ENTRANCE - ideal for extended family, in-laws, or rental income. Complete with a second kitchen, 2 bedrooms, and full bath, this level offers flexibility rarely found in townhome living. The large screened MUSKOKA ROOM extends your living space and allows for year-round enjoyment of the natural surroundings. Owners benefit from access to exclusive Muskoka Bay Resort amenities - with a social membership, including world-class golf, dining, and a myriad of recreational options to enjoy - plus a managed rental program if desired. Whether you're seeking a year-round residence, seasonal getaway, or an investment opportunity, this refined and low-maintenance property delivers it all. Whatever your preference, we suggest you call today and come out and see this one soon. (id:42776)
Chestnut Park Real Estate
2 Leeds Road
Seguin, Ontario
Exceptional Commercial Opportunity - 18.517 Acres with Prime Highway 400 Access and 858 ft of road frontage! This property offers excellent visibility and easy access to both north and southbound lanes of Highway 400. Zoned C3 (Highway Commercial), the site supports a wide variety of business uses, making it an ideal investment with strong development potential. Currently, the property features a Solar Groundmount Lease and a 4,800 sq.ft. building occupied by a reputable automotive and tire service business that serves the local community. With flexible rental options, this property can easily adapt to your future plans. Enjoy direct access to the "Park to Park" trail system, which connects the Seguin Trail to Killbear and Algonquin Provincial Parks - a unique bonus for businesses that cater to outdoor enthusiasts. The property also offers a range of commercial possibilities, including commercial outfitting, equipment rentals, open storage, sales, service and repair shops, or motor vehicle rentals.The C3 zoning permits an accessory dwelling unit, and there is a separate service shop space perfect for additional rental income or your own personal use. Located at a high-traffic highway intersection, the property benefits from nearby amenities, including a gas station, ensuring consistent visibility and vehicle traffic. Don't miss out on this rare opportunity to develop, invest, or operate your business in a prime commercial location! (id:42776)
RE/MAX Parry Sound Muskoka Realty Ltd
136 Maple Lane
Blue Mountains, Ontario
Perched atop Blue Mountain in the exclusive Swiss Meadows community, this stunning 2+2 bed, 3 bath bungalow is the rare opportunity to live the dream Blue Mountain's North Lift located at the end of the street, minutes to the buzz of Blue Mountain Village and downtown Collingwood, and just a short drive to the sandy shores of Georgian Bay. From the moment you step inside, you'll feel it: this is the one. The open-concept living space is made for memorable moments, with a sun-filled kitchen and central island, cozy living room with fireplace, and views of the lush, private backyard. The main floor primary suite offers a peaceful retreat with its own 3-piece ensuite, while a second bedroom, den, main bath, and laundry make everyday living effortless. But its outside where the magic really happens an expansive multi-level deck built for long summer evenings, family BBQs, and soaking in the mountain air. Downstairs, things only get better a huge family room, top-tier gym, mudroom to stash all your gear, two extra bedrooms, and a full bath. With a separate side entrance, there's potential here for a guest suite, in-law setup, or income potential. This home is more than a place to live its a lifestyle upgrade. Whether you're dreaming of ski-in/ski-out adventures, four-season fun, or a forever home that checks every box, this is the opportunity you don't want to miss. (id:42776)
Bosley Real Estate Ltd.
1046 Southwood Road
Gravenhurst, Ontario
Top 5 Reasons You'll Love This Home: 1) Large family home with 5 bedrooms 1.5 Bathrooms 2) Main Floor Primary Bedroom and Main floor Laundry 3) Large Kitchen, Pantry and Storage 4) Upper Level Rec-Room with Pool Table & Accessories (Included) 5) Private Backyard backing onto Green Space PLUS Double Car Garage with Basement walk-up. Easy Access to HWY 11. Book your showing today! (id:42776)
Royal LePage Quest
Part Lot 31 Rose Point Trail
Seguin, Ontario
RARE WATERFRONT LAND OPPORTUNITY! 31 ACRES! 1200 ft Shoreline, Enjoy this private, peaceful lake; Fish, Swim, Canoe, Kayak, Relax, Accessible by ATV (no trail permit required), Rose Point Trail/ Park-to Park Trail, Near Rose Point Trailhead, Part of Boyne River system, Access via ATV, Snowmobile, Cross country ski or hike, Just mins to Rose Point Rd & Town of Parry Sound. (no building permit allowed), Ideal for nature lovers, YOUR PRIVATE LAKEFRONT GETAWAY AWAITS! (id:42776)
RE/MAX Parry Sound Muskoka Realty Ltd
455466 3b Concession
Chatsworth, Ontario
This amazing property is waiting for you. Whether you are looking for a weekend retreat or a cozy home this property will suit you. This log home is situated on 9 acres with trails and a large pond. Enjoy a relaxing sauna after your swim in the pond. The home has open concept living room , dining room with easy access to the deck for entertaining, a bright kitchen. 2 large bedrooms and a office. There is a 3 piece bath with a soaker tub. Also a 2 piece bath off the side entrance which complete the main floor. The basement has lots of storage , a recreation room , den , a 4 piece bath and laundry. The property has a 1.5 car garage with attached workshop, there is a bunkie for extra company, A barn with amazing loft, garden shed with fenced area . Another workshop and a shed/chicken coop. You never have to cook inside as it features a stone fireplace with bbq and wood fired oven area located just off the deck. Dont miss this amazing property. (id:42776)
RE/MAX Grey Bruce Realty Inc.
7575 Highway 35
Kawartha Lakes, Ontario
This property in Norland has been owned by the same family for more than a century and is now available for the first time. The features of this home will amaze, from its classic charm to the many modern upgrades throughout the years. Its a country style home right in town with covered decks, screened-in porch and a backyard that almost seems animated. The term functional and user friendly is not an overstatement. The main floor is basically open concept but also includes an area for an office or additional bedroom. As well, a new four piece bathroom with soaker tub and heated floor. The upper level has two bedrooms and a two piece bathroom. Outside you'll find a car and a half garage as well as a new workshop. Make an appointment to visit this offering and right away you'll feel at home. (id:42776)
Century 21 Granite Realty Group Inc.

