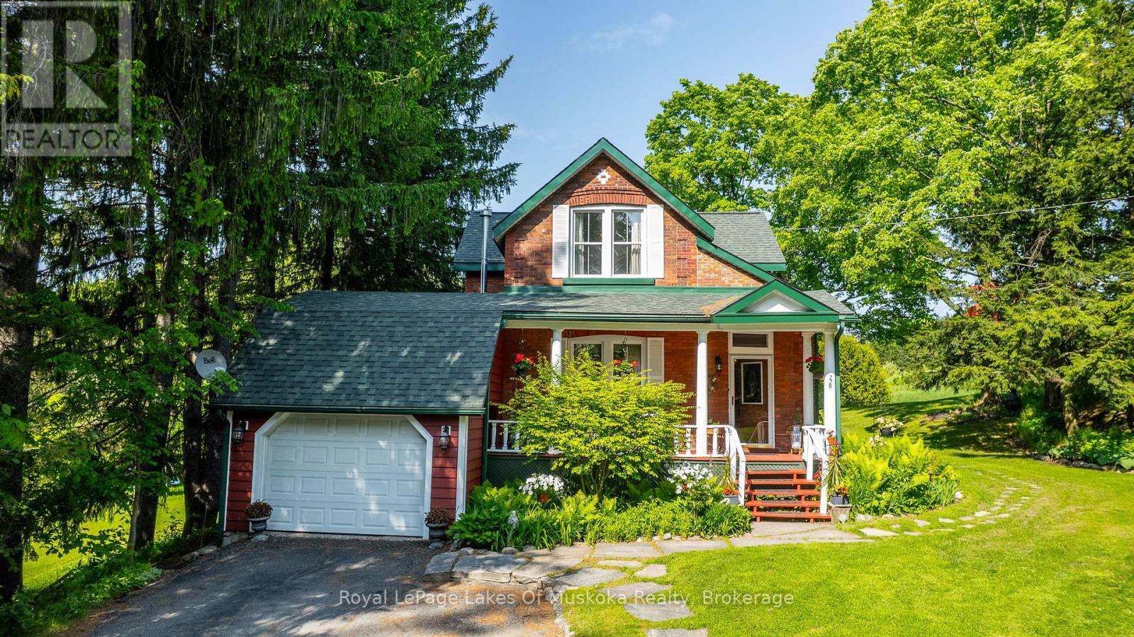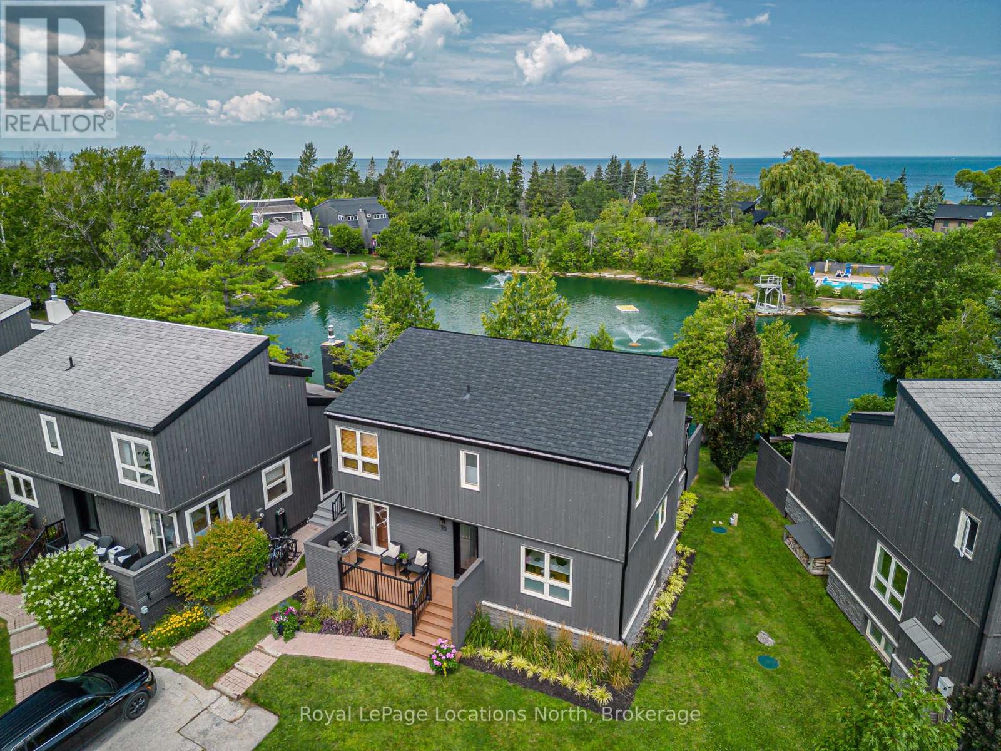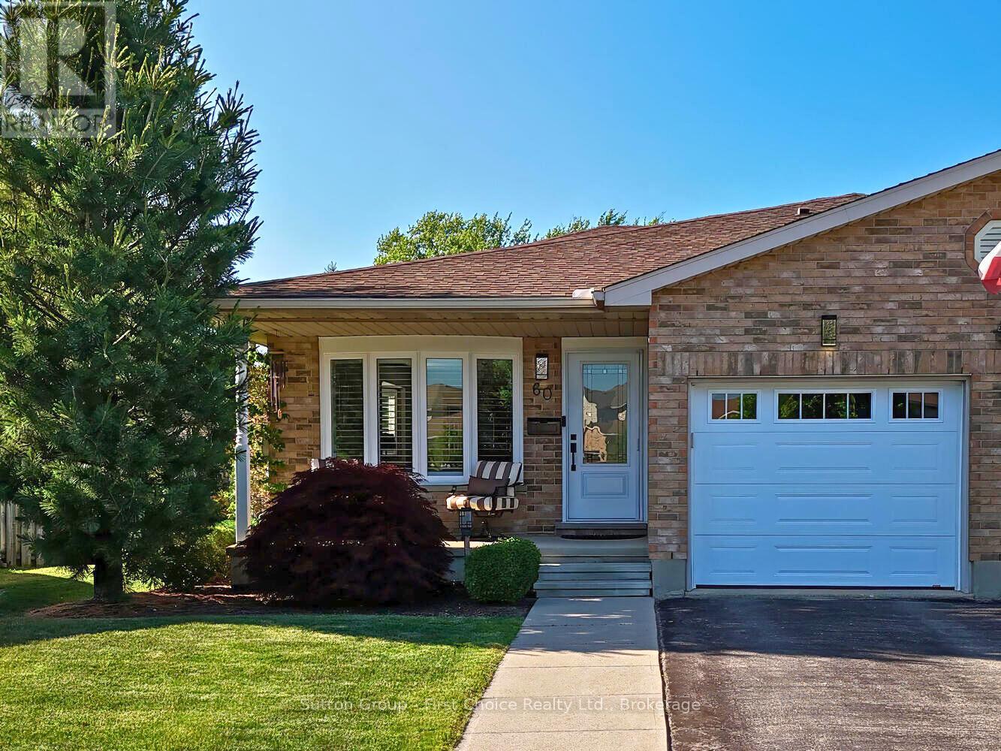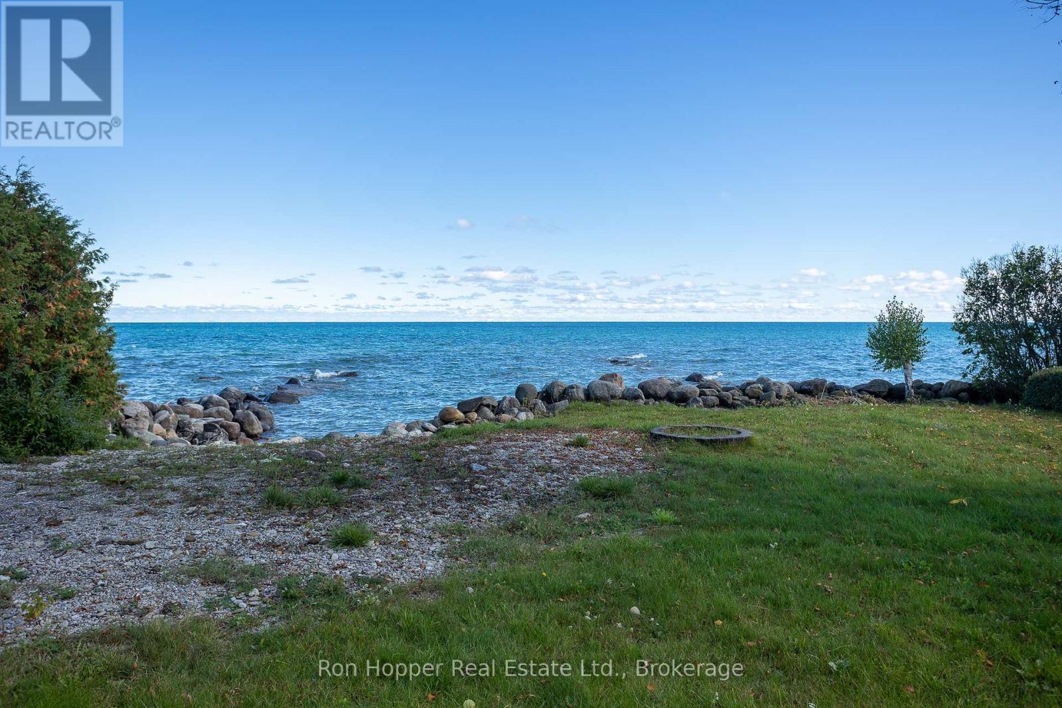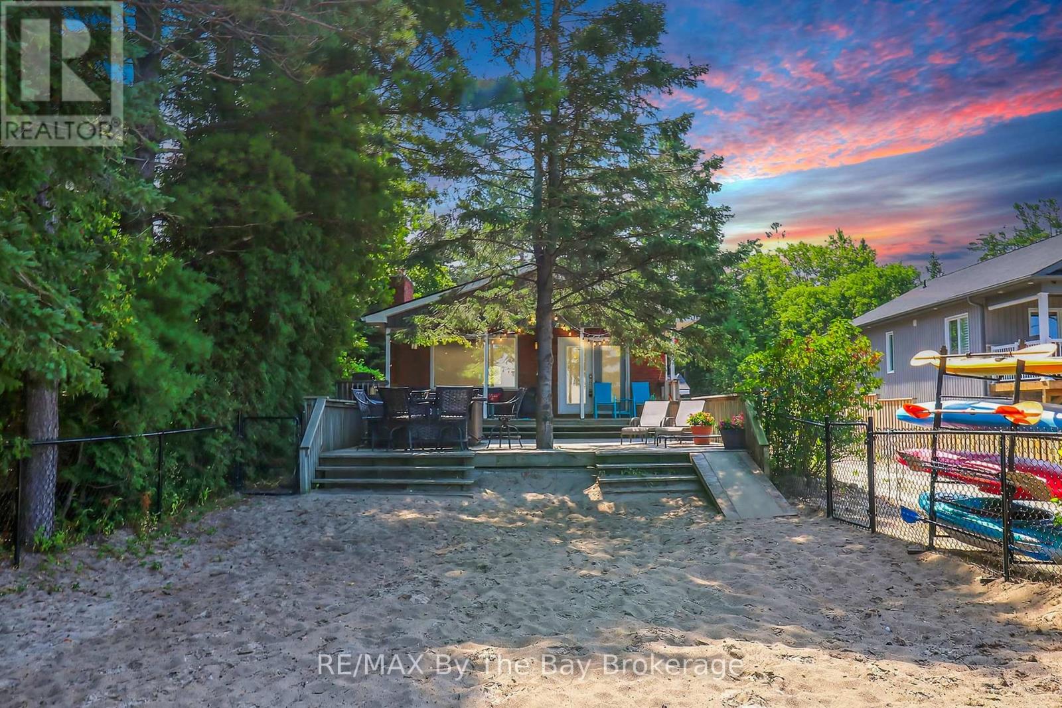229 Fraserburg Road
Bracebridge, Ontario
Set on a level 1.09-acre sprawling lot along Fraserburg Road, this distinguished century home blends architectural detail with modern updates. Built in 1890, the one-and-a-half-storey residence offers 2,000+ square feet of living space, an attached single garage with storage loft, and the convenience of municipal water and sewer services. A covered front porch leads into a gracious interior where original narrow plank hardwood flooring and detailed wood trim speak to the homes rich history. The elegant living room is anchored by a natural gas fireplace and flows seamlessly into a spacious formal dining room. The updated eat-in kitchen features warm wood cabinetry, modern appliances, built-in storage, and direct access to both a side-entry porch and a remarkable 16x16 screened Muskoka Room with vaulted ceiling and hardwood floors. French doors open to a large rear deck, creating a seamless connection between indoor and outdoor living. A stylish 4-piece bathroom with linen closet and modern vanity completes the main level. Upstairs, the carpeted second floor includes three well-appointed bedrooms and a bright sitting area. The private primary suite with original hardwood, accessed through a dedicated lounge or reading room, includes a secondary staircase leading to the kitchen below. Two additional bedrooms, each with closets, complete the upper level.The lower level features a walk-out to the rear yard, a recently renovated family room finished with ceramic tile, a modern 3-piece bathroom with built-in storage, and separate utility, storage, and laundry areas. The backyard is a picturesque retreat, with wide open lawn, mature trees, and elevated views that create a peaceful, park-like setting. This is a rare opportunity to own a stately and enduring residence that gracefully balances heritage character with contemporary comfort. All of this is just minutes from downtown Bracebridge, with easy access to schools, shopping, restaurants, and community amenities. (id:42776)
Royal LePage Lakes Of Muskoka Realty
10 - 116 Hidden Lake Road
Blue Mountains, Ontario
Set within the natural surroundings of the Town of Blue Mountains lies Hidden Lake a sought-after enclave for those seeking a setting that balances natural beauty with refined amenities. Residents enjoy a private tennis/pickleball court, a sun-drenched pool, large playing field, a swimming pond, complete with a floating dock & diving tower. Chalet 10 is an impeccably maintained residence reflecting a thoughtful & substantial investment of approximately $400,000 in recent years. The exterior is clad in timeless Maibec siding, with the foundation/chimney dressed inRidge stone, creating lasting curb appeal. All windows entry doors have been replaced, ensuring energy efficiency & peace of mind. The main level features a sunken great room with soaring ceilings, accentuated by stunning Fir beams & finished with beautiful shiplap detail overhead & premium Godfrey Hirst Australian wool carpeting. A modern linear gas fireplace set within a striking feature stone wall creates a warm focal point. The heart of the home is a custom Miralis kitchen. It showcases Cambria quartz countertops on the expansive centre island & dining area. The open-concept layout allows the family chef to stay connected to family & friends, with sight lines across the main living spaces. A walnut Hollywood-style staircase with a modern glass rail system adds flow and openness to the living space. The recreation area & basement 3-piece bathroom plus a sauna have been tastefully renovated, offering simple conversion to a Guest suite if desired. Step outside onto premium composite decking with natural gas lines on the front & back decks & a retractable awning spans the full, north facing rear deck, creating a generous outdoor space. Two bedrooms feature sliding glass doors that open onto charming pocket porches, offering views of Hidden Lake and peekaboo vistas of Georgian Bay. This home has been curated with an eye for refined functionality ready for its next discerning homeowner to enjoy. (id:42776)
Royal LePage Locations North
560 Paisley Road
Guelph, Ontario
Solid brick, extremely well-maintained home on a 54' x 132' lot in a prime Guelph location! This bright and inviting property offers hardwood floors, a main floor bedroom, and a functional layout with endless potential. The separate side entrance provides an excellent opportunity to create a future accessory apartment. Surrounded by mature trees on a private lot, this home has been lovingly cared for over the years and only requires simple cosmetic updates to make it your own. Close to schools, parks, shopping, and transit. Don't miss this rare find! (id:42776)
M1 Real Estate Brokerage Ltd
60 Bell Court
Stratford, Ontario
This spacious 4-bedroom, 2-bath semi-detached home is ideally located in a quiet neighbourhood near Stratford's high schools, making it perfect for families. Situated on an oversized, fully landscaped lot, the property offers a beautiful and private backyard retreat with no rear neighbours, complete with a stamped concrete patio ideal for relaxing or entertaining. Inside, you'll find a bright upper level living room and generous lower level family room that provide flexible living space, excellent storage in the lower level, and a layout that's both functional and inviting. Other features include a large 10' x 12' storage shed out, Coriano counters in the Kitchen, Sono Sun Tube in the Master Bath, Gas Fireplace, Custom Window Coverings and more. Lovingly maintained by its owners, this home is move-in ready and offers the perfect blend of comfort, space, and location. Don't miss your chance to own a property with a lot to offer in one of Stratford's most desirable areas. (id:42776)
Sutton Group - First Choice Realty Ltd.
7508 36/37 Side Road
Clearview, Ontario
Nestled on 4.5 private acres just a short walk from the charming village of Nottawa, this custom-designed Craftsman-style estate offers the perfect balance of country serenity and central convenience. Designed by J.W. Rust Architects and built by Porter Skelton & Associates, this exceptional home boasts 4 bedrooms, 4 bathrooms, and versatile living spaces ideal for family life, entertaining, or working from home. The main floor features an open-concept kitchen and great room with soaring cathedral ceilings, a wood-burning fireplace, and expansive windows overlooking your peaceful rear acreage. A main floor primary suite offers a luxurious retreat, complete with custom built-in closets and spa-inspired ensuite. Additional highlights include a formal dining room, a stately den/office with gas fireplace, and a spacious mudroom/laundry area designed for active families. Upstairs, you'll find three more bedrooms, a sitting room, a bright bonus/flex space plus a family room/entertainment room featuring its own kitchenette and gas fireplace perfect as a guest suite, home office, gym, or additional bedroom. Enjoy freshly painted interiors and exterior, beautiful cherry kitchen cabinetry with brand-new quartzite countertops, and refined finishes throughout. Oversized double attached garage with epoxy coated concrete floor for a clean storage space plus detached drive shed for additional equipment. Ideally situated just minutes from downtown Collingwood, a thriving four-season recreational community known for its charming shops, vibrant arts scene, and world-class restaurants. Centrally located with quick access to an array of year-round recreational amenities, including Osler Bluff Ski Club, Devils Glen, Blue Mountain, and several top-tier golf courses. Walk to Nottawa Elementary School, the village general store, post office, and restaurants. Outdoor enthusiasts will love the proximity to premier road cycling routes, the Georgian Trail and Pretty River Valley. (id:42776)
Royal LePage Locations North
61 Blake Street
Stratford, Ontario
Welcome to this beautifully maintained three-bedroom, two-bathroom farmhouse on an expansive corner lot in the heart of Stratford. Bursting with character and charm, this thoughtfully updated home offers a warm and inviting atmosphere from the moment you step inside. Enter through a welcoming foyer and into the cozy living room and a spacious dining area, all with refinished fir floors, that flows seamlessly into an oversized kitchen offering cork flooring, ample cabinetry, and plenty of counter space. The main floor also boasts a stylishly renovated bathroom, a convenient laundry area, and a bright, practical mudroom that opens to your private backyard oasis. Upstairs, you'll find three well-appointed bedrooms and a second full bathroom, all enhanced with clever storage solutions that complement the home's original charm. The backyard is a true highlight and urban gardener's dream with thriving organic gardens, fruit trees, and lush landscaping. There's still plenty of open space for children to play or for future expansion, making it a versatile outdoor retreat. Other updates include electrical (2015), furnace and roof (2016), and main floor bathroom (2017). If you're looking for the perfect mix of character and modern convenience, with that peaceful country feel right in the city, this Stratford gem is sure to impress and ready for you to call home! (id:42776)
Home And Company Real Estate Corp Brokerage
1026 Front Road
Norfolk, Ontario
If youve been dreaming of a home that blends small-town charm, country space, and an incredible workshop for all your hobbies, your search ends here. This custom built, all stone & brick bungalow(2017) sits on 1.46 acres of peace and privacy in the friendly lakeside community of St. Williams. Just minutes from the sandy shores of Lake Erie, local wineries, marinas, and scenic trails, this is where relaxation meets convenience. From the moment you walk in, youll feel the warmth of 9-ft ceilings, sunshine streaming through large windows, and a layout perfect for family life or entertaining. The heart of the home is the gorgeous maple kitchen, complete with a massive walk-in pantry, island seating, and patio doors to the wrap around deck, where morning coffees and summer BBQs have never been better. The primary suite is your private retreat, with a walk-in closet, spa-like ensuite with Jacuzzi tub and walk-in shower, and direct access to a private deck. A second main-floor bedroom with its own ensuite bath is ideal for guests or extended family, while the front den makes working from home easy. Downstairs, the fully finished lower level offers endless possibilities, a bright and spacious family area, a large bedroom, full bathroom, and plenty of storage, all with a handy walk up to the oversized attached garage. But the real showstopper? The 32x36 triple-bay workshop with hydro, plus 3 roll-up storage bays for everything from classic cars to ATVs. Whether youre a hobbyist, craftsman, or collector, youll never run out of room. Outdoors, summer fun is waiting, an above-ground pool, hot tub, interlock patio, and a yard big enough for kids, pets, and backyard games. Extras include a full-home Generac generator (2024 new battery), newer sump pumps (2023&2024), lights in every closet, and beautiful hickory hardwood throughout. This is more than a home its a place where family gathers, projects come to life, and every season brings a reason to love where you live. (id:42776)
Century 21 Heritage House Ltd.
113 North Road
Mcdougall, Ontario
Welcome to 113 North Road, McDougall, located in sought-after Taylor Subdivision! This is the place to raise your family while enjoying up all the perks of life near Parry Sound plus, you're just a short stroll to the sandy shores and playground at beautiful Mill Lake Beach and Park. Sitting on just over 0.8 acres, with a peekaboo view of the lake through the trees and even a small pond for added charm, this property invites you to slow down, stretch out, and enjoy living in this family-oriented subdivision. The upper level offers a generous 2,155 sq. ft. with 3 large bedrooms, 2 full bathrooms, a large open-concept dine-in kitchen and a family room, and a sprawling living room that could double as an office, playroom, or neighbourhood movie night space. Cozy up to the propane fireplace in the family room while you watch the big game, then head out to the deck to toss some burgers on the grill. This home, deck, and yard were all built for entertaining friends and family...think backyard BBQs, epic family game nights, campfire sing alongs, flashlight hide-and-seek, or growing that vegetable garden you've always wanted; there's even your very own tetherball pole out back! Downstairs, you'll find a large bonus space that's partially finished and full of possibilities: a rec room for air hockey battles, a home gym, or perhaps a home theatre. With a half bath, walkout to the yard, and direct access from the double garage, you could even add a hot tub outside for that resort at home vibe. There's also a good sized workshop and more storage space than you'll know what to do with. With room to grow, play, and create your dream family home, 113 North Road is ready for its next chapter. Come see it before someone else starts writing theirs! (id:42776)
RE/MAX Parry Sound Muskoka Realty Ltd
223 Lakeshore Road S
Meaford, Ontario
Fantastic waterfront vacant building lot on a sought-after quiet private paved road in beautiful Meaford. Stunning clean shoreline, rugged Georgian Bay style at its very best. Property has been cleared, ready for your project. These properties do no come available often. Swim, paddleboard, kayak from your own property, or just watch the sun rise over the water as you relax. Ride your bike to quaint Meaford to visit the shops, restaurants, shows and parks. For skiers, only 19 minutes to Georgian Peaks. Avoid the crowds at this piece of heaven, but know you are just minutes away from what the exciting Blue Mountains area offers. Plenty of opportunity with this property at 75' x 170' (approx.). Engineering report available to support construction closer to water edge. (id:42776)
Ron Hopper Real Estate Ltd.
70129 Evergreen Line
South Huron, Ontario
42-Acre Farmstead Minutes from Exeter, Less than 30 Minutes to London. Discover the perfect blend of rural charm and modern comfort on this stunning 42-acre farm in an ideal location! The property features a 3-bedroom, 2-bath Cape Cod-style home with an inviting front porch and living spaces, including two living rooms, a cozy den with a woodburning stove, and a versatile bonus room above the garage ideal for guests, hobbies, or a teen hangout. The attached oversized 2-car garage provides convenience and extra storage. The bank barn is a breathtaking example of historic architecture complete with red roof, high ceilings on the main floor, new cement flooring (installed within the last 2 years), and room for 8 stalls perfect for horses, cattle or easily adaptable for other livestock. Additional features include: Spacious loft with storage Tack lockers (6) (if desired), Outdoor wash racks, A driving shed for hay or equipment storage, An 80 x 100 sand ring for training or recreation. Currently, the land is divided into 28 acres of bean crop and the remainder in hay field and pasture (some tiled) though all acreage could be converted to crop land if desired. Whether you envision a productive farm, an equestrian boarding facility, or your own private rural retreat, this property offers incredible flexibility. Set on a quiet country road, this is a place where peace and privacy abound. A beautiful tree-lined laneway welcomes you home, leading to the perfect backdrop for your country lifestyle. Relax on your front porch nightly while looking out across the land and feel the tranquility of living in the country! Your dream farm is waiting... bring your own vision to life here! (Residential listing is X12345564) (id:42776)
RE/MAX Reliable Realty Inc
5259 Sunnidale Concession 5 Road
Clearview, Ontario
OPEN HOUSE ON SUNDAY, AUGUST 24TH, 1 - 3PM. Welcome to this beautifully updated, open-concept, ranch bungalow offering over 2,800 sq. ft. of finished living space. Located on a peaceful and private 1.72 acre country lot, surrounded by mature trees, this home is perfect for those seeking space, comfort, and privacy. Move right in and enjoy the many modern upgrades, including newer kitchen & baths, cement walkways (2022) metal roof (2021), paved driveway (2021), Furnace & AC (2019), generator (2019), 200 amp electrical panel, several newer windows and doors (2020), and added attic insulation (2020). Upon entry, you're welcomed into an inviting open-concept living, dining, and kitchen area, where sunlight pours through expansive windows, creating a bright and airy atmosphere. The gas fireplace anchors the space with modern style and cozy warmth, ideal for gathering with family and friends. The sizeable primary bedroom offers a relaxing retreat, complete with a beautifully updated 4-piece ensuite featuring a contemporary free-standing tub. Two additional bedrooms, along with both a 4-piece and a 2-piece bath, provide comfort and convenience, rounding out the homes well-designed main floor layout. The fully finished basement is an entertainers dream, featuring a wet bar, new electric fireplace, and plenty of space for a man cave, games room, or home theatre. There's even potential to add a fourth bedroom and an additional bathroom. Walk out to your private, beautifully treed backyard, complete with a two-tier deck, perfect for entertaining or relaxing under the stars. Located a short drive from shopping and conveniences in Stayner, Wasaga Beach, or Angus (15 to 20 minutes). Under 30 minutes to Barrie. Come and enjoy country living at its best! (id:42776)
RE/MAX Four Seasons Realty Limited
342 Coastline Drive
Wasaga Beach, Ontario
How would you like to live at Allenwood Beach with breathtaking views of Georgian Bay? Imagine the sand between your toes every day in this beautiful 3-bedroom, 2-bathroom home, plus a cozy 2-bedroom cabin for year-round use.There's a reason people say, "location, location, location." Coastline Drive is the perfect name for a beachside retreat. Is beachfront living your dream? Imagine a modern home that's great for full-time living or as a weekend getaway?The main level features open-plan living, dining, and kitchen areas with a big picture window showcasing stunning beach and bay views.Step out onto the large deck and take in the million-dollar sunsets with a gentle lake breeze.The sandy front yard feels like your own beach, ideal for relaxing, entertaining, and family fun. A small sand dune adds privacy.Just a few steps down from the main area, the rec room has a full bathroom, offering extra space or serving as a spacious master suite, like the current owner uses it.With 3 bedrooms and a full bathroom upstairs, the home has plenty of space for everyone. Need more room? The fully finished cabin with gas wall furnace in the back is your answer.This self-contained cabin includes 2 bedrooms, a living area, a full kitchen, and a bathroom. It's perfect for guests, family visits, or even rental income. Allenwood Beach is just on the edge of town. It's a peaceful spot but only a 5-minute drive to Stonebridge town centre, Wasaga Beach Main Street, and Beach 1. Nearby are stores like Walmart, Boston Pizza, and Tim Hortons.Exciting redevelopment at Beach 1 is underway, with plans for a 150-room boutique Marriott hotel, condos, and commercial spaces. These upgrades will boost property values significantly. Roof reshingled 2020. New siding 2021. New gas fire 2021. Surge protection on main panel. (id:42776)
RE/MAX By The Bay Brokerage

