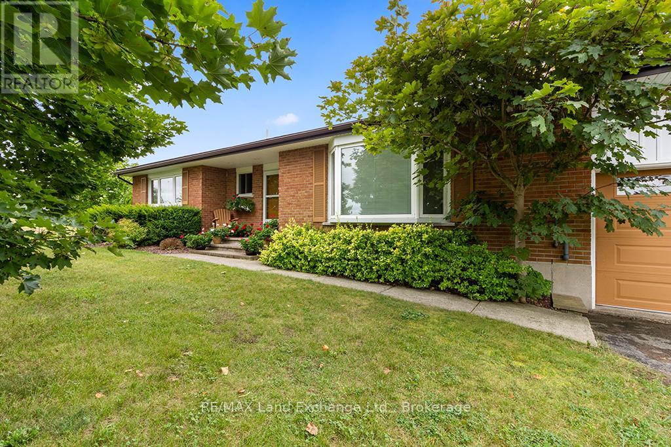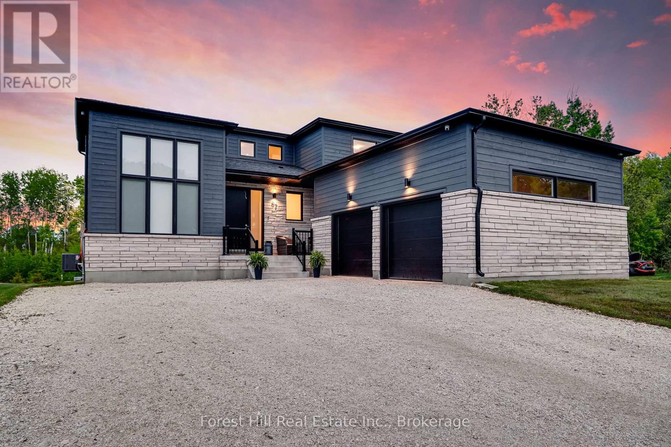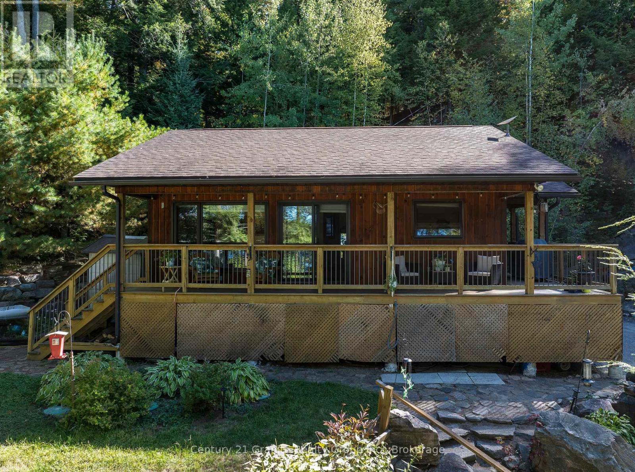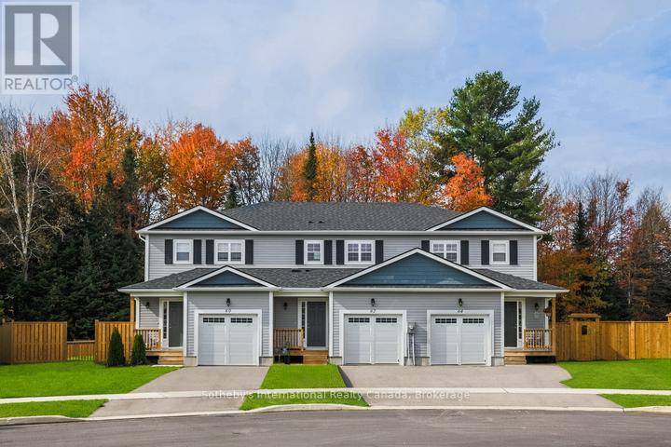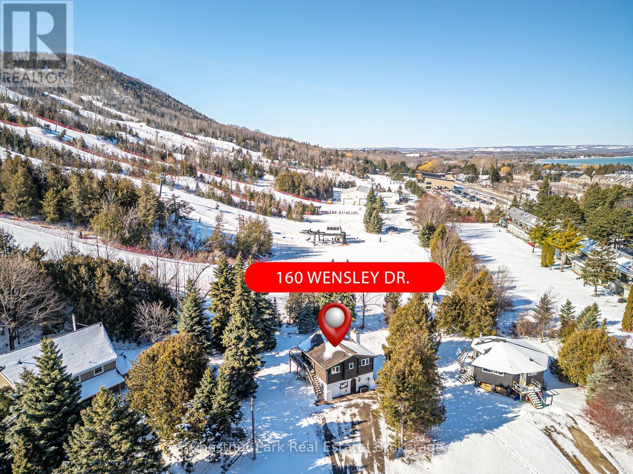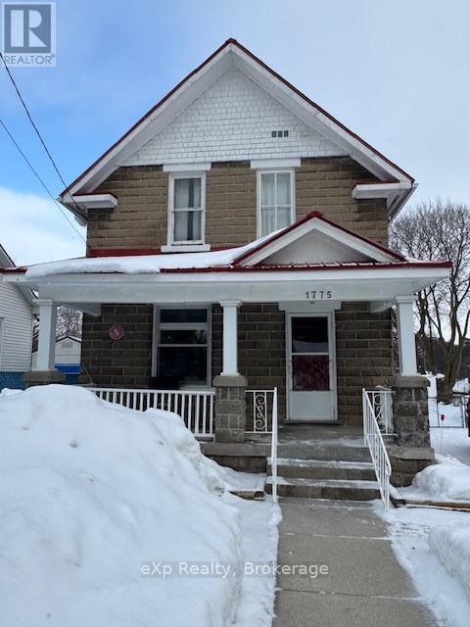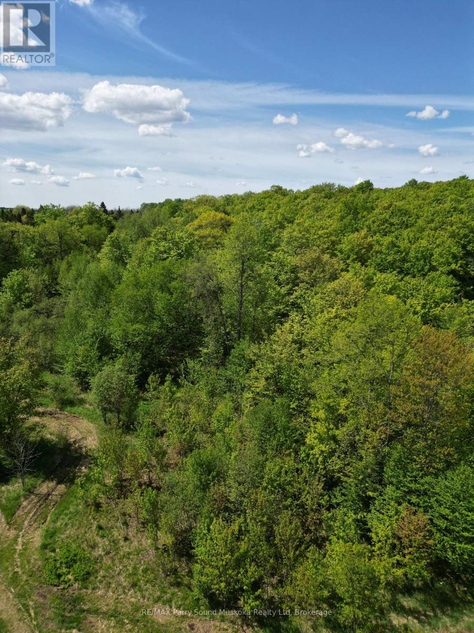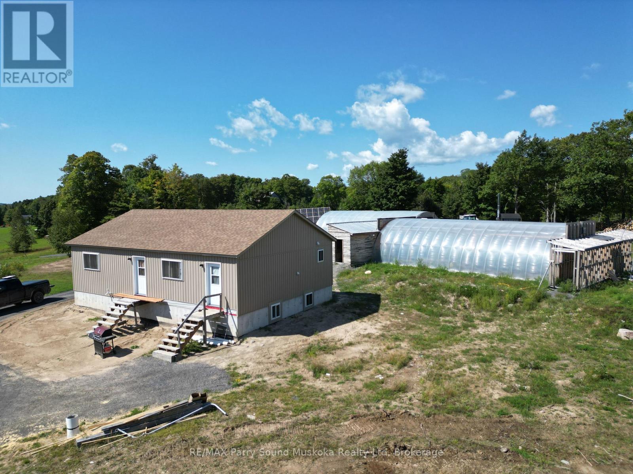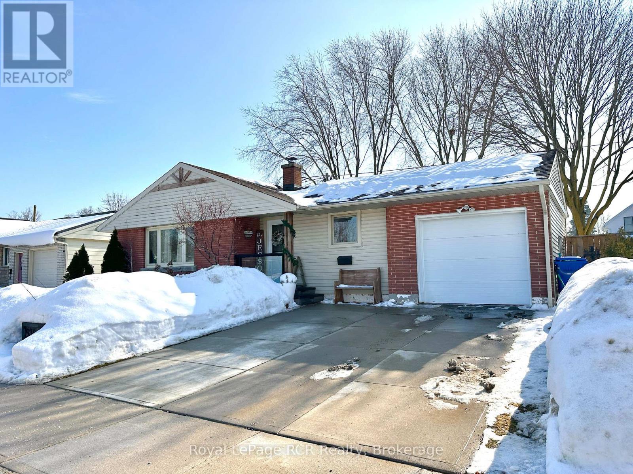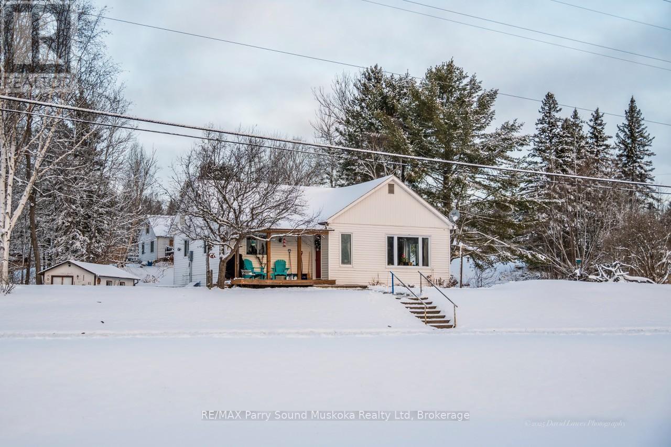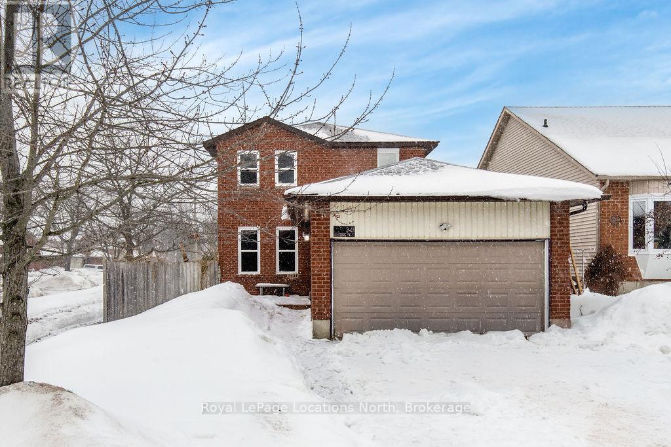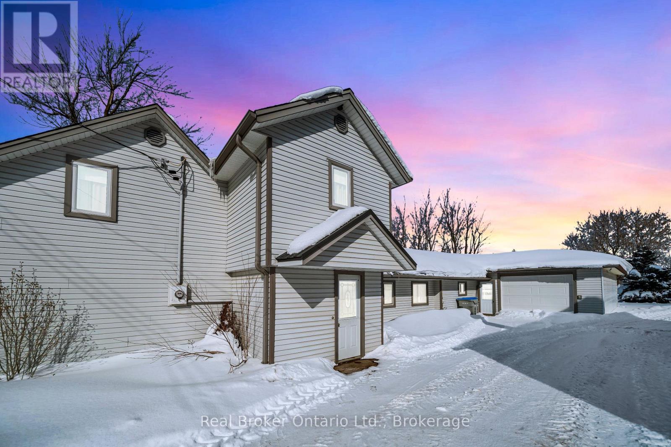774 Bruce 23 Road
Kincardine, Ontario
24 Acre rural property close to Kincardine & Tiverton. This country property features a solid brick bungalow with 3 bedrooms & large rec room. The 40 x 60 shed has been used as a small horse barn but could be very easily converted back to a shop. The coverall is fantastic storage & the property is fully fenced and split into a number of paddocks. Just a great spot conveniently situated on Bruce Rd 23 ('B' Line) between Kincardine & Tiverton. Great spot for anyone looking to live a stones throw from Lake Huron & all the wonderful ammenities the area has to offer. (id:42776)
RE/MAX Land Exchange Ltd.
87 Goldie Court
Blue Mountains, Ontario
Pure Gold on Goldie! The ultimate Blue Mountain lifestyle opportunity in the coveted Bayside Community. Welcome to 87 Goldie Court. Bayside is a boutique community perfectly placed between Collingwood and Thornbury along the Georgian Bay Shoreline. Bayside blends luxury living in a friendly neighbourhood with an outdoor lifestyle. 87 Goldie sits in a quiet cul de sac backing onto the famous Georgian Trail and is a short walk to sandy Council Beach, a hidden gem perfect for a beach day or launching your paddle board & kayak. Bike to Thornbury or Collingwood for incredible dining experiences, farmer's markets and boutique shopping. Goldie offers the best of all seasons with world class private golf clubs nearby, Blue Mountain or private clubs for skiing and snowboarding, tennis & pickle ball, and local marinas to keep and enjoy your boat. For families, Goldie falls into the renowned Beaver Valley School District with incredible outdoor education programs for all ages. 87 Goldie is the sought after 'Blackcomb' Model - a thoughtfully designed 4 bedroom, 3 bathroom functional floor plan. Breathtaking 18 ft ceilings throughout the main floor creates an impressive great room full of light, perfect for everyday living and entertaining your guests by the fire. Cook beautiful meals in this striking kitchen with Empira Quartz countertops, blacksplash and island, 36 inch gas cooktop, soft close cabinets & drawers and hands free sink faucet for ease of use. The oversized main floor primary suite offers lovely space from the other bedrooms with walk-in closet and stunning ensuite. With upgrades throughout, Goldie offers the opportunity to customize your bright lower level which features 9' ceilings, huge windows and a bathroom rough-in ready to go. Highly efficient laundry room and coat room with side door and garage access - perfect for gearing up in the winter. Have fun creating the ultimate backyard oasis and allow 87 Goldie to bring you years of special moments! (id:42776)
Forest Hill Real Estate Inc.
1219 Marathon Drive
Minden Hills, Ontario
Escape to the highly desirable shores of Canning Lake with this beautifully maintained 3-bedroom, 2-bathroom year-round home, perfectly positioned to enjoy breathtaking western exposure and unforgettable sunsets. Located on Haliburton's coveted 5-lake chain, you can boat to Bonnieview for waterfront dining or cruise directly into the Village of Haliburton for shopping, dining, and amenities. Built in 2013, this thoughtfully designed home welcomes you with an open-concept kitchen, living, and dining area highlighted by vaulted ceilings, warm wood finishes, a cozy propane fireplace, and expansive windows that frame stunning lake views. Step out from the main living space onto the lakeside deck overlooking professionally landscaped gardens, natural rock walls, and winding pathways that blend beautifully with the surrounding landscape. The main level features two bedrooms, including a spacious primary, along with a well-appointed 3-piece bath conveniently situated between them. The fully finished lower level extends your living space with a generous rec room, third bedroom, and 2-piece bath-ideal for hosting family and guests. Designed for comfort and peace of mind, the home is equipped with a propane fireplace, UV water system, 200-amp electrical service, and a generator. Outdoors, the property truly shines. A charming bunkie sits right at the water's edge, complemented by a large lakeside sitting area, updated dock, and firepit for evenings under the stars. A short pathway leads to a screened-in lakeside room-your perfect retreat for quiet mornings, afternoon naps, and spectacular sunset views. Centrally located just 10 minutes to Minden, 15 minutes to Haliburton, and approximately 2.5 hours from the GTA, this exceptional property offers the perfect balance of year-round comfort, natural beauty, and convenient access to everything the Haliburton Highlands has to offer. (id:42776)
Century 21 Granite Realty Group Inc.
Lot 20 Equality Drive
Meaford, Ontario
To Be Built | Extra Deep 140' Lots | Occupancy Late 2026 / Early 2027. Introducing the Black Spruce by LCDG in the sought-after Gates of Meaford community. This newly constructed 1,300 sq. ft. townhome offers 3 bedrooms and 3 bathrooms, including a spacious Primary bedroom with private ensuite. The open-concept main floor features contemporary finishes and a well-planned layout suited to both daily living and entertaining. A single-car garage with inside entry adds everyday convenience.The unfinished basement provides excellent potential for future development, additional living space, or ample storage.Ideally situated just minutes from downtown Meaford's shops, dining, and waterfront, with easy access to the four-season recreation of Blue Mountains, Collingwood, and Owen Sound. Golf, skiing, hiking, and year-round activities are all within close reach.An outstanding opportunity to own a brand-new home on a premium deep lot in a growing four-season community. (id:42776)
Sotheby's International Realty Canada
160 Wensley Drive
Blue Mountains, Ontario
Ski In - Ski Out at Georgian Peaks private ski club from this 4 bedroom reverse floor plan chalet perfectly situated at the base of Minute Mile Chair on an exclusive cul-de-sac. You don't have to be a member of the club to buy in this location. Open concept living/dining and renovated kitchen areas on the second floor are perfect for entertaining family and friends. A gas fireplace in the living area sets the stage for those cold winter days after a day of skiing on the slopes. A bedroom on the second level and 3 more bedrooms on the main level accommodate children and friends for weekend visits. Walk-out to a large expansive deck takes in the afternoon winter or summer sun with views to the ski hills and steps down to the landscaped yard. The property enjoys municipal sewer & water and natural gas for heating. Parking for many cars and a storage shed to keep bikes, water sports equipment, etc. Currently there is a hot tub on the property that is negotiable. Hike the hills in summer and picnic at the top of the Escarpment with expansive views of Georgian Bay. Enjoy the pool and tennis court on the ski club grounds in the summer. This property can be sold in conjunction with 158 Wensley to create unique family/friend compound, pending municipal approval, or sold separately. The Georgian Trail is right at your doorstep for walking or biking to Thornbury, Meaford or Collingwood. Walk with the kids and dogs to the public park on the waterfront nearby for evening sunsets or morning sunrises. Enjoy all the amenities southern Georgian Bay has to offer; skiing, snowshoeing, biking, hiking, marinas, farmers markets, gourmet restaurants and boutique shops a short drive away. A great location for active enthusiasts in the middle of our four-season recreation area! ** Do not walk the property without an appointment. (id:42776)
Chestnut Park Real Estate
1775 4th Avenue W
Owen Sound, Ontario
Charming 3-bedroom home in a great location! This property features beautiful original wood trim throughout the home and hardwood floors in the living and dining rooms, adding warmth and character throughout. The bright kitchen offers plenty of natural light, and the spacious family room provides extra space for relaxing or entertaining. With 2 bathrooms and three comfortable bedrooms, there's room for the whole family. Step outside to a fully fenced yard - perfect for kids, pets, or summer gatherings - plus parking for up to 3 vehicles. A beautiful home with great potential. (id:42776)
Exp Realty
791-B Clear Lake Road
Parry Sound Remote Area, Ontario
Newly created 4.71 acre lot (severance approved pending deeded easement application) in the Unorganized community of Arnstein with deeded access from a year round MTO maintained road. This lot is an ideal location to build an off-grid home or if you choose to, hydro is in close proximity. Being in an Unorganized Township provides the opportunity to build what you would like; you do need to build to Ontario Building Code as a minimum. Property in close proximity to many lakes and also close to Crown Land. (id:42776)
RE/MAX Parry Sound Muskoka Realty Ltd
791 Clear Lake Road
Parry Sound Remote Area, Ontario
Bananas and Tropical Fruit growing in Northern Ontario Greenhouses. This newly built house is off grid, situated on 44 acres with a large oversized garage and set up as a turnkey business with huge potential. Future potential to create additional lots with a private road cleared ready for gravel and culverts. There are two operational approx. 48' x 24' greenhouses with a third frame ready to be completed. There are also frames for another two and plenty of extra hoops. The unique thing about these greenhouses is that they contain tropical fruit plants; Bananas, Passion fruit, Dragon fruit along with Naranjilla, and Papaya trees. Seasonal vegetables are established and growing. Seller will spend time to provide orientation of the greenhouse operation to the successful buyer. The outdoor wood burning furnace supplies heat to the greenhouses with propane furnaces as back up. The property is serviced by 34.2 kw of solar and a 2000 amp hour battery pack along with a 15 KW standalone automatic generator. The chickens provide eggs and meat source adding potential additional income. Situated in an Unorganized Township, construction is done without building permits, only septic and if you were to hook to hydro. You still need to build to Ontario Building Code as a minimum standard but build where, when and how you want on your property. As a family playground, explore the property and surrounding area with 1000's of acres of Crown Land in close proximity with plenty of wildlife. Many lakes and OFSAC snowmobile trails in the area provide opportunity for enjoyment. Property is situated in WMU47 and is home to many wildlife including deer, moose, bear, wolves and small game. If you are looking to get out of the city and live the farming life, this may be the place for you and your family. (id:42776)
RE/MAX Parry Sound Muskoka Realty Ltd
535 13th Street
Hanover, Ontario
This cozy Hanover bungalow sits on a manageable sized lot and is ideal for first-time buyers or those downsizing. The outside work is already done for you featuring a landscaped fenced lot sitting nicely across from Hanover Tennis Courts, YMCA Daycare, and Hanover Heights Community School. The main floor includes an open living room, updated kitchen with new appliances and patio doors to the rear deck, plus 3 bedrooms and a 4pc bath. Downstairs offers a bright rec room with wet bar, 3-piece bath, and spacious utility/workshop/laundry area. Recent improvements include a new roof (2015), new deck (2020), extra driveway pad (2022) and a new garage door (2025). Contact your Realtor for details or a viewing. (id:42776)
Royal LePage Rcr Realty
4 Butler Street
Whitestone, Ontario
Beautiful views from every window, including Whitestone Lake from the living room. Ideally located in downtown Dunchurch, this charming 2-bedroom, 1-bath home sits on almost an acre and within walking distance to local amenities.The spacious living room features large windows that showcase the changing seasons, while the walk-out basement adds functionality. A generous shed/garage provides excellent storage for tools, water toys, or recreational equipment. The public boat launch is just minutes away, making lake access easy. Enjoy the convenience of being close to the community centre, library, nursing station, Duck Rock General Store, Rock n Duck restaurant, marina, town office, and LCBO. Whitestone is known for its year-round outdoor lifestyle, including cross-country skiing, walking trails, ATV and snowmobile routes, and the annual fishing derby in March. Whether you're starting out or downsizing, this property offers comfort, location, and lifestyle. Be sure to watch the video tour. (id:42776)
RE/MAX Parry Sound Muskoka Realty Ltd
341 Hickling Trail
Barrie, Ontario
Welcome to this 3-bedroom, 2-bathroom two-storey home, ideally located close to parks, schools, and shopping - perfect for families or anyone looking for everyday convenience. The main floor offers a functional layout, featuring a kitchen with updated countertops and a newer stainless steel dishwasher. The home has seen thoughtful updates throughout, including a beautifully refreshed bathroom (2026), giving it a clean and modern feel. Major mechanical upgrades provide peace of mind, including a newer furnace, air conditioning, and hot water tank. The roof was redone in 2021, doors and windows replaced in 2022, and the back deck was completed in 2025 - creating a great outdoor space for relaxing or entertaining. With key updates already done and a location that puts everything within easy reach, this home is move-in ready and waiting for its next chapter. Seller is motivated. (id:42776)
Royal LePage Locations North
4118 83 Line
Perth East, Ontario
Welcome to 4118 Line 83 in Perth East - a spacious 5-bedroom, 3-bathroom home located in a quiet village setting just minutes from Listowel. If you've been looking for a peaceful property with room for the whole family, this is one you won't want to miss. Offering over 1,400 sq ft on the main level plus additional finished space, this home features a functional layout with multiple living areas to suit a variety of needs. The bright kitchen provides plenty of cabinetry and prep space, flowing into the dining area and main living room - ideal for everyday living and entertaining. A separate family room with exposed wood beams and brick accents adds warmth and character, creating a cozy space to relax. The main floor includes generously sized bedrooms and convenient access to bathrooms, while the upper level offers additional bedrooms, including a spacious primary retreat. With five bedrooms in total, there is flexibility for a growing family, home offices, guest rooms, or hobby space. Additional highlights include main floor laundry, ample storage throughout, and an attached garage for added convenience. The layout offers great potential for multi-generational living or those simply seeking extra space. Set in a small, welcoming village just outside of Listowel, this property offers the charm and quiet of rural living while remaining close to schools, shopping, and amenities. Enjoy the peace of country surroundings without sacrificing convenience. A solid home with great space, a versatile floor plan, and a tranquil location - 4118 Line 83 is a must-see for buyers looking to settle into the heart of Perth East. (id:42776)
Real Broker Ontario Ltd.

