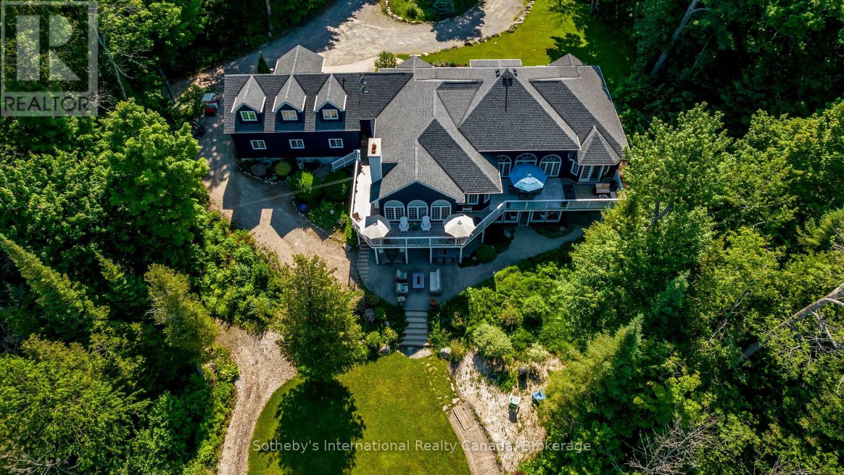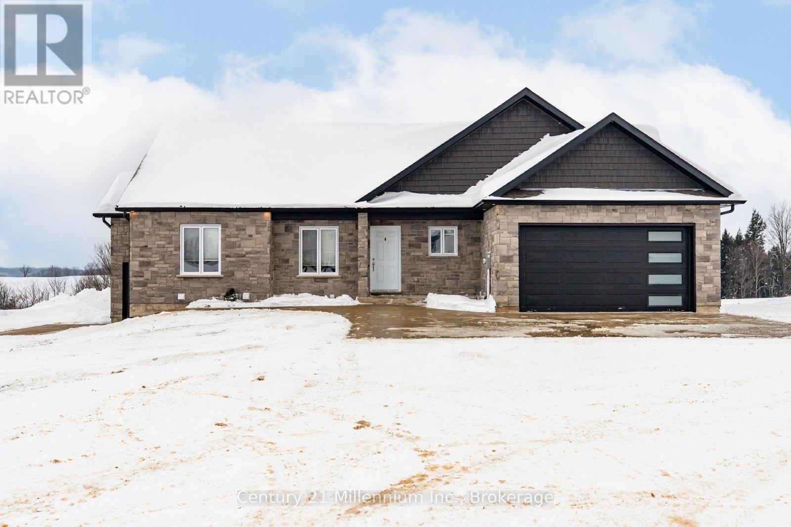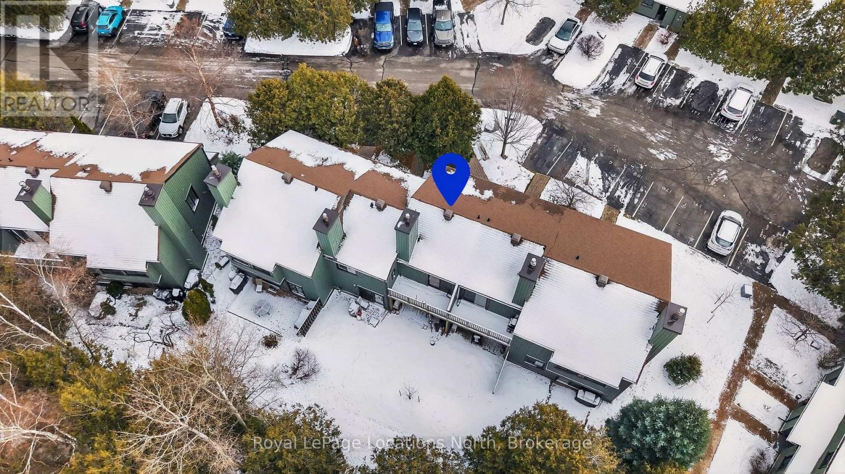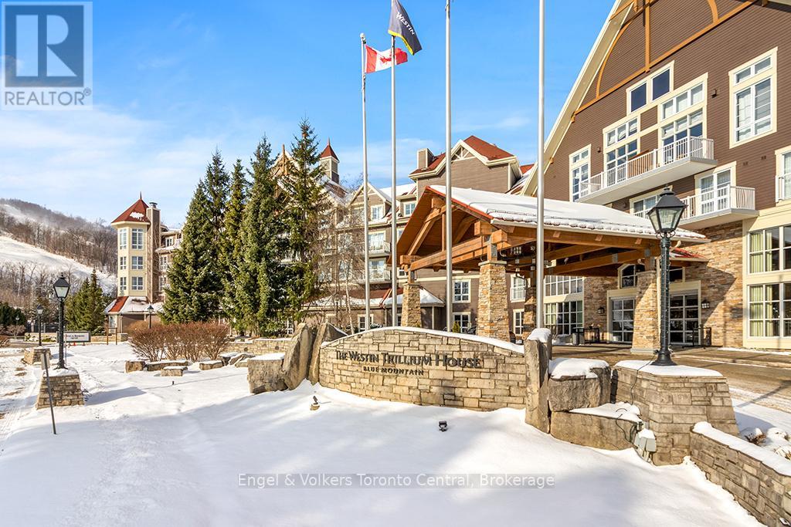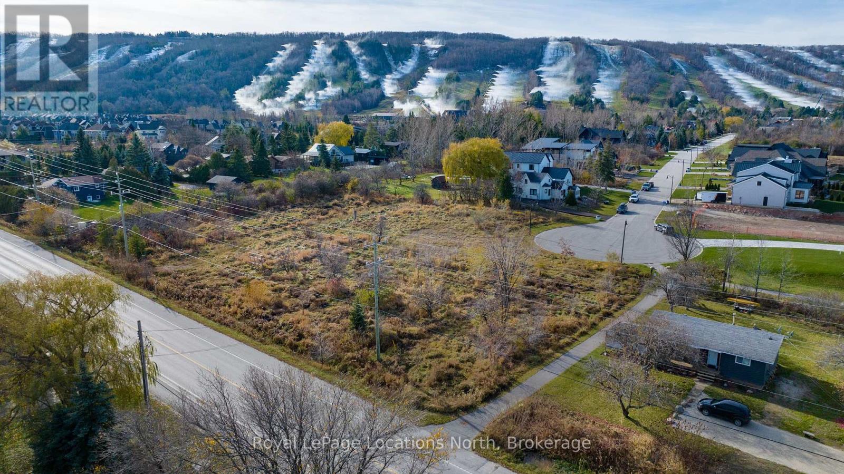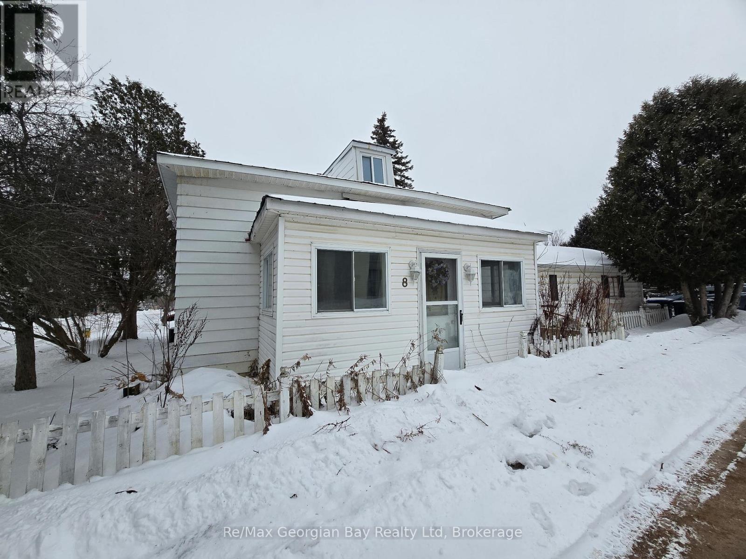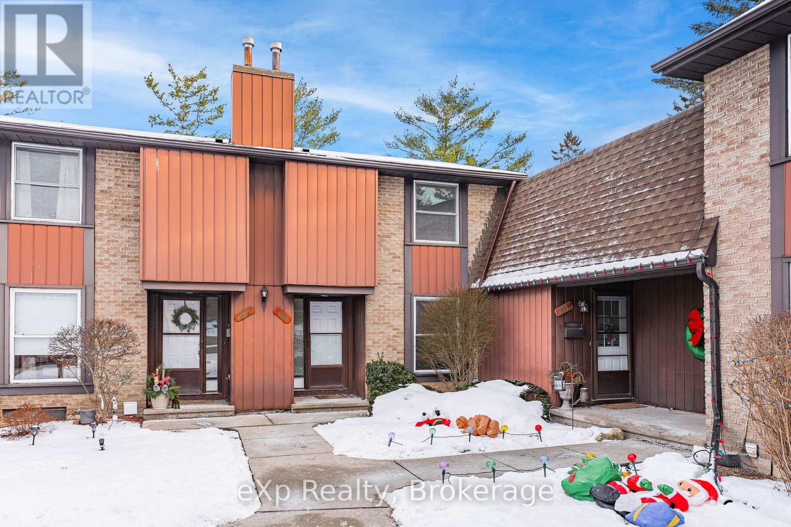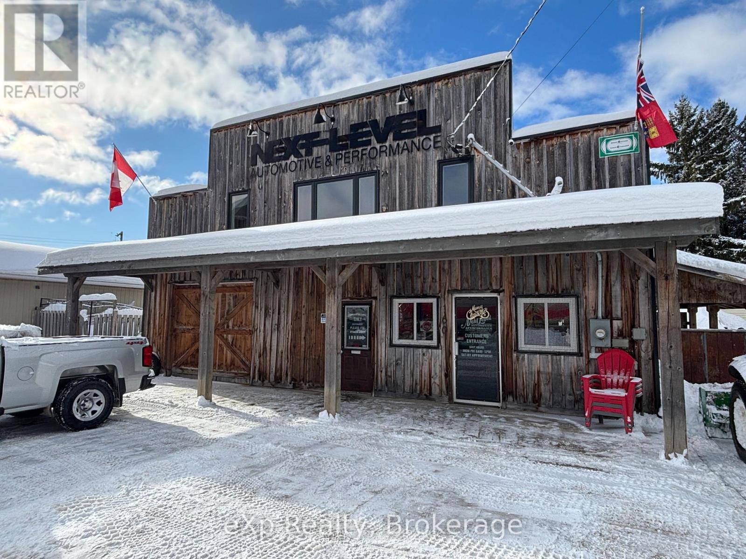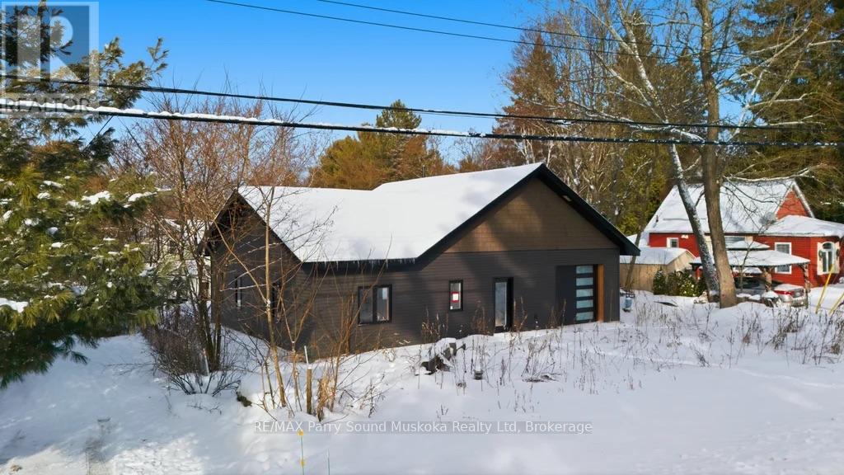679 Sandy Bay Road
Tiny, Ontario
An extraordinary 42+ acre waterfront estate on Georgian Bay offering rare seclusion with no immediate neighbours. Enter via a shared private road beneath a canopy of mature trees and arrive at a world entirely your own. Owned water front with indescribable sunset views, approx.100 feet of enjoyable sandy beach area, private removable dock, and breathtaking westerly exposure, this is true four-season luxury living-boating and beach days in summer, snowshoeing and winter recreation on your private back 40. The custom-built 5,900+ sq ft ranch-style bungalow is designed to maximize Georgian Bay views from nearly every room. Floor-to-ceiling windows, wraparound decks, and walkout lower-level patios frame jaw-dropping views. The main floor west-wing primary suite features a spa-inspired 5-piece ensuite, private deck access, and tranquil water views. On the east wing, a secluded upper-level in-law or guest suite offers a full kitchen, living room with gas fireplace, bedroom, and bath. At the heart of the home, enjoy an elegant yet inviting layout with a bright living room, formal dining room, chef's kitchen with large island and breakfast nook, cozy family room with Muskoka stone wood-burning fireplace, additional bedroom, full bath, and spacious laundry. The expansive lower level is built for entertaining, featuring four bright bedrooms (three with walkouts), a theatre room, full bar, games area, and recreation room with a second Muskoka stone fireplace-each with continued Bay views. Additional highlights include natural gas, high-speed fibre internet, a 3-car attached garage, and a 1,500 sq ft detached shop ideal for boats, vehicles, and recreational toys. Private internal pathways, a fire pit area, and easy access for larger equipment complete this exceptional offering. Minutes to trails, ski clubs, golf, charming villages, shops, and dining-this is luxury Georgian Bay waterfront living at its finest. (id:42776)
Sotheby's International Realty Canada
158 North Street
Arran-Elderslie, Ontario
Set on an extra-large lot backing onto a bushed area, this exceptional custom four bedroom bungalow offers a blend of privacy, space, and convenience. The home features a finished attached double garage, natural gas service with additional exterior hookups, and a comprehensive water filtration system. Thoughtfully designed with main floor laundry, abundant storage, a separate basement entrance, and the potential for a second dwelling, it provides flexibility for future needs. The gravel driveway wraps around the home, complimented by extensive concrete work including a large parking pad, entrance walkways, and covered porches with steps as well as three cold cellars. Lightly lived in and showing like brand new, this impressive property is ideally located on the edge of Paisley, offering a peaceful space while remaining close to local amenities. (id:42776)
Century 21 Millennium Inc.
167 Escarpment Crescent
Collingwood, Ontario
Investment property calling! This condo has been leased from Jan 15.2026 for one year at $2050 per month plus utilities. New owner to assume Tenant. Set on two levels! Enjoy the extra space and privacy this condo offers. Low condo fees and property taxes. Bright and spacious with a modern flair. Reverse floor plan. 2 spacious bedrooms are located on the main floor with individual heating controls. The primary bedroom has a walk out to a lush patio space. Full bathroom with tub & laundry. Sit back, relax and enjoy Apres-ski beverages in the living room as the gas fireplace keeps you warm. There is an air conditioning wall unit system on the upper floor for hot summers. The balcony on the second level is a real treat - coffee, cocktails and sunsets! The engineered oak hardwood floors add warmth and character to this property. This unit contains a long list of upgrades: self condensing washer-dryer, newer carpets on the bedrooms, renovated kitchen with quartz countertops, updated cabinetry, stainless steel appliances, range hood, electric stove, tile back splash, light fixtures and electric baseboards with digital thermostats. Just a quick drive to Scandinave Spa & Blue Mountain Village. Walk to a plaza nearby with restaurants, cafe's and more. (id:42776)
Royal LePage Locations North
84 Captain Estates Road
Whitestone, Ontario
DESIRABLE WHITESTONE LAKE 4 SEASON GEM! YEAR ROUND WATERFRONT COTTAGE RETREAT or HOME! Enhance your investment with Permitted Cottage Rental Opportunity! Private location; Nestled at the end of the road with year round access, Bright Open Concept design w Cozy airtight pacific energy wood stove, Updated kitchen, Great room features wall of windows to enjoy stunning lake views, Walk out to wrap around deck, Main floor primary bedroom + 2 guest rooms in the walkout lower level, Forced air furnace + economical heat pump w air conditioning, Family & guests will enjoy the Pine enhanced Bunkie with loft 16' x 12'.4", Handy Workshop 20' x 20', Shed for the toys 12' x 10'6", Private road maintained year round by an excellent road association, 95 ft of shoreline, 0.64 Acres offers excellent privacy, Great swimming from your private dock, Miles of boating, water sports & fishing enjoyment, Drive or Boat into Dunchurch for amenities, Community Centre, Nurses station, Liquor Store, Just 25 mins to Parry Sound, Easy direct HWY access to GTA, This Whitestone Lake Gem Awaits! (id:42776)
RE/MAX Parry Sound Muskoka Realty Ltd
252 - 220 Gord Canning Drive
Blue Mountains, Ontario
Welcome to the luxury of The Westin Trillium House in the beautiful Village at Blue Mountain. Experience the elegance and comfort of The Westin Trillium House, located in the heart of the European inspired pedestrian Village at Blue Mountain-Ontario's largest four-season family resort, just over 2 hours from the GTA. Enjoy year-round activities, festivities, and breathtaking surroundings steps from your door, including the Village Millpond, ski hills, trails, shops, restaurants, cafés, grocery, spa, golfing, and mountain biking. A short drive brings you to private beach, Scenic Caves, Collingwood, Georgian Bay marinas, and world-famous Wasaga Beach. This fully furnished 409 sq. ft. bachelor suite features 9' ceilings, a Juliette balcony overlooking the tranquil Millpond and gardens. Gas fireplace in living room, a Queen bed, a pull-out sofa bed, dining area, and a convenient kitchenette. Completely turn-key, it's ideal for personal enjoyment and investment. The suite is currently enrolled in a well-managed rental program generating income to help offset partial ownership costs while not in use. 100% ownership (not a timeshare). HST may apply or be deferred with a HST number and participation in the rental program. A 2% + HST Village Association Entry Fee is due on closing; annual VA fees approx. $1.08/sq. ft. + HST, will applied. Owners enjoy exceptional features including: Ensuite storage & exclusive use of ski locker, Heated unreserved underground garage, Valet parking, High-end dining at Oliver & Bonacini + lobby bar on ground floor, Year-round outdoor heated pool & 2 hot tubs, Fitness centre, sauna & kid's playroom, conference centre & pet friendly option. Historic rental statements are available upon request. (id:42776)
Engel & Volkers Toronto Central
118 Lendvay Alley
Blue Mountains, Ontario
Build your four-season getaway at the base of Craigleith Ski Club on this generous 0.64-acre lot with mountain views. Perfectly positioned between the ski hills and Northwinds Beach. Walkable to the beach, Georgian Trail, and Blue Mountain Village. Enjoy easy access to skiing, biking, hiking, dining, and spa experiences, with Collingwood and Thornbury marinas, golf, shops, and restaurants just minutes away. Municipal water, sewer, and natural gas available at the lot line. An ideal setting for a weekend retreat or full-time escape. (id:42776)
Royal LePage Locations North
8 Mill Street
Severn, Ontario
Opportunity awaits in the heart of downtown Coldwater! This cute and charming home offers an excellent chance to create something truly special. Featuring an attached single-car garage, central air conditioning, and a fenced yard, the property blends everyday convenience with great potential. Inside, you'll find two bedrooms, a full 4-piece bathroom, and a spacious loft that provides versatile additional living space. The inviting dining area is anchored by a cozy gas fireplace and connects to a covered foyer leading to the garage, adding charm and practicality. An enclosed porch off the living room extends the living space and offers a perfect spot to relax and unwind. While the home requires updates and TLC, it's brimming with possibility for those looking to customize, renovate, or invest. Ideally located close to shops, schools, and amenities, this is a rare opportunity to bring new life to a home with so much promise. A 2nd driveway off Bush St offers additional parking. (id:42776)
RE/MAX Georgian Bay Realty Ltd
1379 Champlain Road E
Tiny, Ontario
CLOSER TO NATURE, CLOSER TO THE HEART. Discover the perfect opportunity to build your dream retreat on this beautiful waterfront lot in the peaceful community of Tiny Township. Offering direct frontage on the sparkling waters of Georgian Bay, this property delivers breathtaking views and a serene natural setting that feels worlds away-yet remains easily accessible. This generous, irregularly shaped lot features approximately 83 feet of water frontage and provides an ideal canvas for your future home or cottage. Enjoy the tranquility of waterfront living with the convenience of municipal road access, hydro, natural gas, and high-speed internet available at the lot line. The property is located on a quiet stretch of Champlain Road, surrounded by nature and just minutes from local amenities. Whether you envision a year-round residence or a seasonal getaway, this property offers exceptional potential in a highly desirable area. A rare opportunity to own waterfront land on Georgian Bay - where every day begins with breathtaking views and ends with unforgettable sunsets. (id:42776)
RE/MAX Georgian Bay Realty Ltd
186 Findlay Drive
Collingwood, Ontario
Welcome to 186 Findlay Drive, refined design and thoughtful upgrades are evident from the moment you arrive. Enhanced by exterior pot lighting and an extra-wide double-car garage, this home offers exceptional curb appeal. Inside, custom finishes elevate every space, including crown moulding, California shutters, nearly 9-foot ceilings, and pot lighting throughout. For added peace of mind and convenience, the home is equipped with a fully owned security system. Designed for effortless main-floor living, the home features a spacious primary retreat with a walk-in closet and private ensuite, convenient main-floor laundry, and a second bedroom with an additional full bathroom.The chef-inspired kitchen is both elegant and functional, showcasing a gas range, Cambria quartz countertops, under-mount lighting, stainless steel glass-view refrigerator, and bespoke lighting above the statement island-perfect for entertaining and everyday living.The main living area-featuring a gas fireplace flows seamlessly to a walkout onto the expansive custom deck, creating an ideal indoor-outdoor connection.The fully finished lower level offers an exceptional extension of living space, complete with two generously sized bedrooms, including one with a private ensuite and a beautifully curated custom bathroom. An open-concept recreation area, fully equipped with a projector and projection screen, provides a true home theatre experience, while ample storage ensures effortless organization.Outdoors, the fully fenced backyard is highlighted by an impressive 30' x 16' custom deck with glass railing and a gas-line hookup-ideal for upscale entertaining and relaxed outdoor living. (id:42776)
Royal LePage Locations North
66 - 539 Willow Road
Guelph, Ontario
Welcome to 539 Willow Road, Unit 66-an inviting townhome located in Guelph's sought-after West End. This bright 3-bedroom, 2-bathroom home offers a functional layout with plenty of natural light and excellent potential to customize to your taste. The fully finished walkout basement expands the living space and leads to a private patio, making it ideal for a family room, home office, or recreational area. Set within a well-maintained and friendly complex, this property is conveniently close to top-rated schools, parks, shopping, restaurants, and public transit. Commuters will appreciate the quick access to the Hanlon Expressway and Highway 401. Perfect for first-time buyers, growing families, or investors, this home presents a great opportunity in a prime location. (id:42776)
Exp Realty
160 Garafraxa Street
Chatsworth, Ontario
Exceptional Commercial Opportunity with Highway 6 Exposure in Chatsworth. Position your business for success at 160 Garafraxa Street, a versatile commercial property zoned C1-145, offering excellent flexibility for a wide range of business uses. With two access points-one from Alexandra Avenue and another directly off busy Highway 6-this property provides outstanding visibility and convenient traffic flow in a high-exposure location just 15 minutes south of Owen Sound. The property features two separate buildings, well-suited for owner-operators, investors, or businesses requiring multi-use space. The front building measures approximately 71'6" x 37'9" and includes a second-floor boardroom and office, creating professional and functional workspace. Three garage doors provide excellent access-serving the rear of the front building and the side of the second building-ideal for deliveries, service-based operations, or light industrial use. The rear building offers approximately 62'11" x 28'1", plus an attached storage addition (approx. 11'6" x 10'11"), allowing for operational flexibility and storage. With two bathrooms, strong highway exposure, flexible zoning, and a layout that supports many business models, this property presents an outstanding opportunity for entrepreneurs ready to bring their vision to life. (id:42776)
Exp Realty
1232 518 Highway
Seguin, Ontario
Live, work and play the cottage country dream and with your own finishing touches to make your piece of paradise truly yours. 3 bedrooms with rough in for 2 bathrooms and laundry room. Open concept, vaulted ceilings, plenty of windows bringing in natural light. Slab flooring, set up for in-floor heating. Natural gas running into property, metre not yet hooked up. Single car attached garage. Located In the quaint village of Orville for amenities and weekly summer market. In the heart of desirable Seguin Township. Just a 15 minute drive to the town of Parry Sound for shopping, hospital, theatre of the arts, schools and so much more. This property is located on a year round municipal maintained road. Easy access to nearby lakes with boat launches, beaches and trails. All measurements and figures are approximate. Property is selling "as is", "where is".Taxes are estimated at the time of listing. Click on the media arrow for video.Hst in addition to price. (id:42776)
RE/MAX Parry Sound Muskoka Realty Ltd

