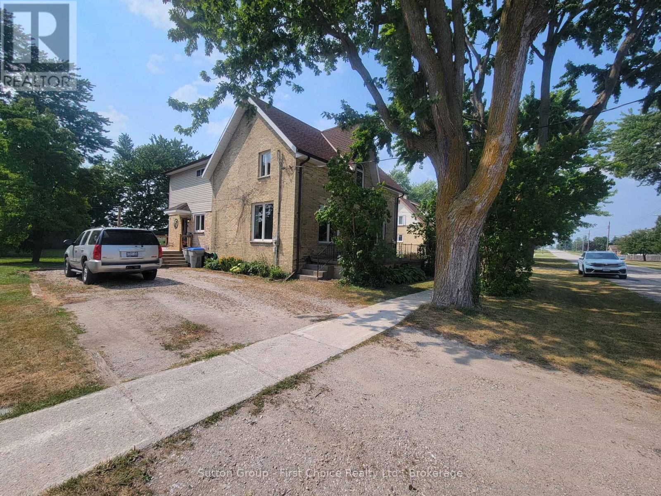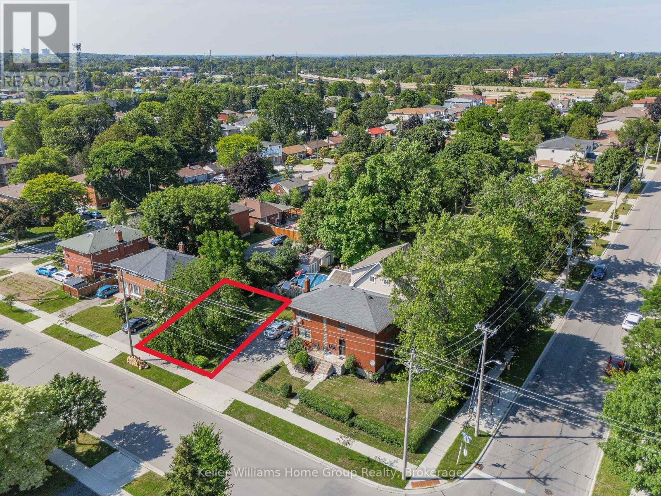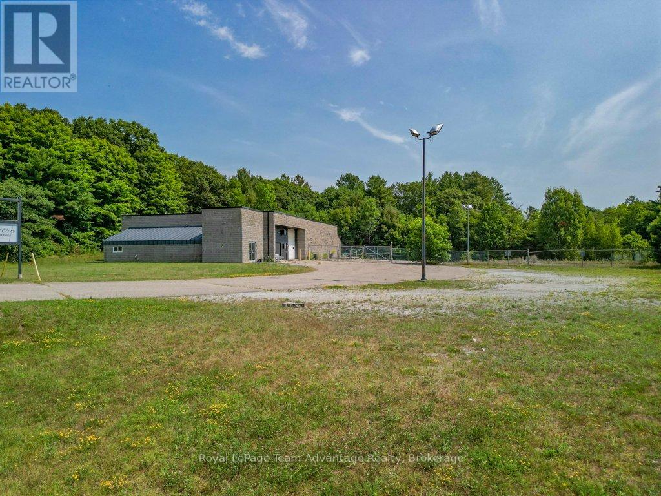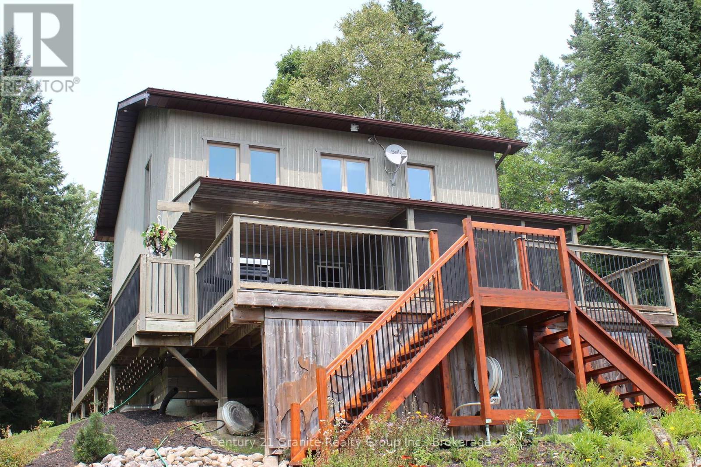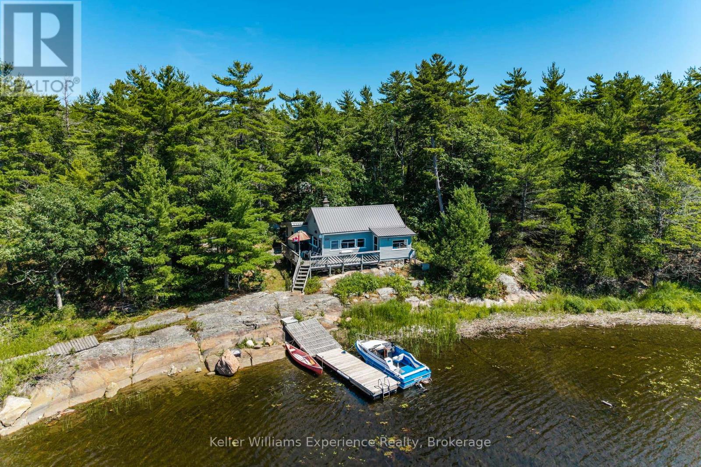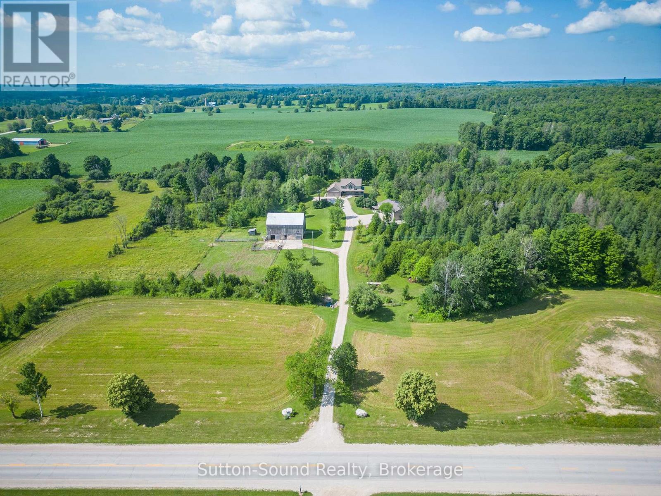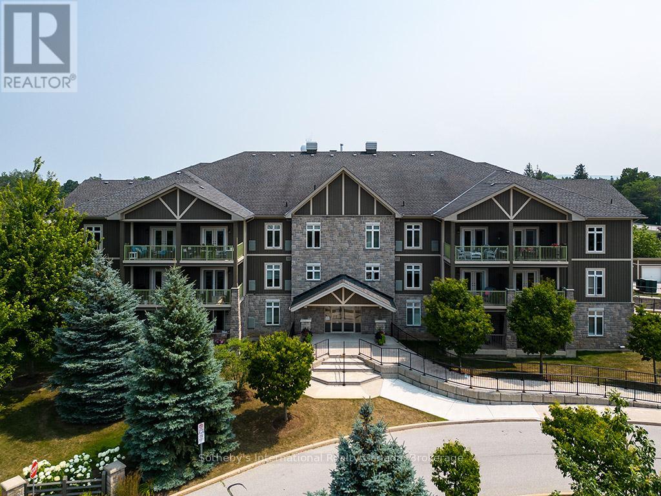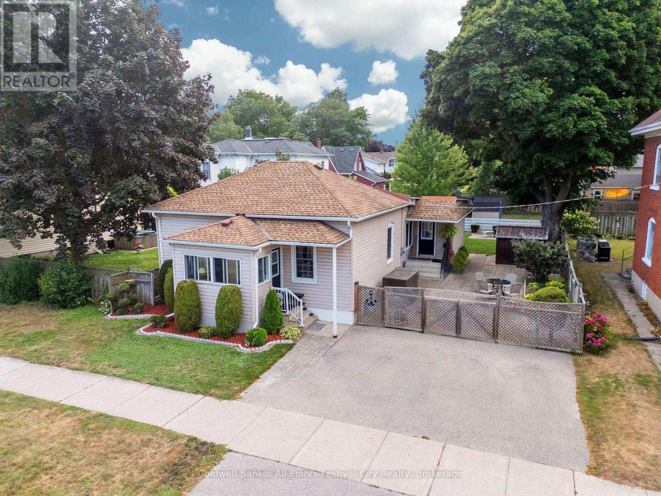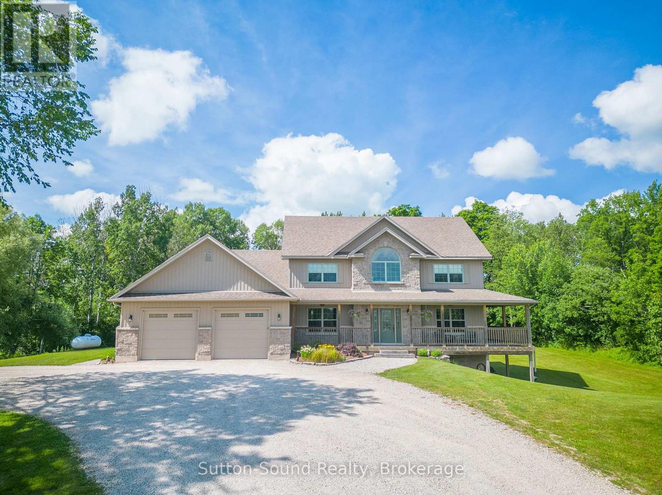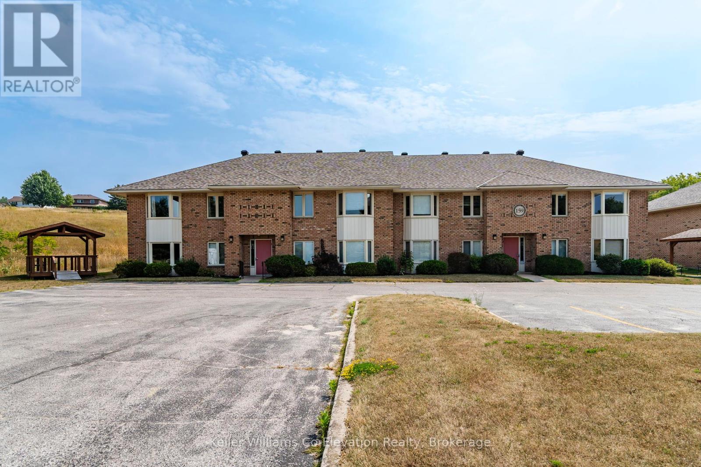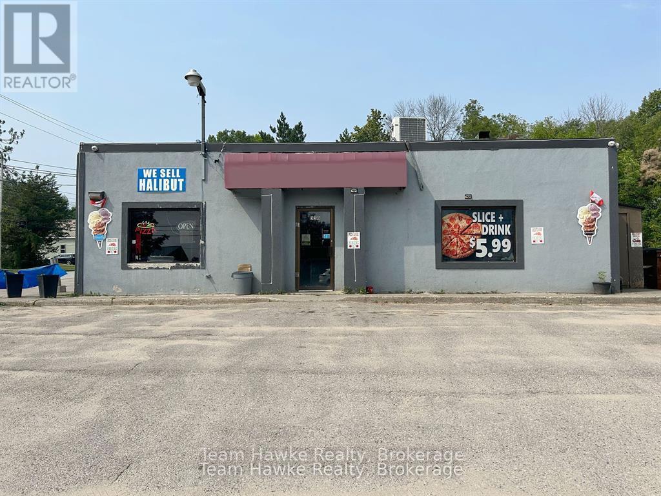30 King Street N
South Huron, Ontario
Beautifully renovated yellow brick century home on just over a 1/4 acre, in the quaint village of Crediton. This 4 bed 2 bath home features a great balance of many updates with much of the original charm. Stunning newer kitchen with sprawling island and tons of cabinet space! Dining area beside kitchen features patio doors to massive rear deck. Most of the flooring is Original (re-finished) pine floors. Living Room features a recently added corner gas fireplace and lots of natural light with large windows throughout (all windows updated). Upstairs offers 4 Beds with a huge Primary Bedroom featuring a walk-out to balcony overlooking the rear yard and spanning fields. Master Bed also has a large (19'4" x 6') walk-in closet that can easily accommodate a future ensuite if desired. The rear yard is the picturesque with a massive deck (2019) and rear shed (16'6" x 12'6"). Recently re-done roof (10 years for back when master was added, and 3 Yr old for the rest). Call your realtor today to see this fabulous family home, flexible closing date! (id:42776)
Sutton Group - First Choice Realty Ltd.
228a Connaught Street
Kitchener, Ontario
Prime Vacant lot in the Wilson Park area, close to Kingdales Community Centre, Wilson Ave Public School and Holy Trinity Church are all just a stone's throw away. This is a great opportunity to build your custom home in a nice mature neighbourhood. This vacant building lot offers the chance to build your new home in a mature, established neighbourhood. See plans for a 3 level, 3 bedroom, 3.5 bathroom contemporary style home that would be ideal on this lot or choose your own design and style to suit your needs. (id:42776)
Keller Williams Home Group Realty
32 James Bay Junction Road
Seguin, Ontario
Commercial industrial building & gated storage at 32 James Bay Junction Road, Seguin. Exceptional light industrial opportunity on 5 acres just minutes from Parry Sound, Oastler Park and Highway 400. Zoned M1 (Commercial/Industrial) this versatile property was previously used as a hovercraft manufacturing facility and is well-suited for fabrication, service-based operations or industrial use. The solid brick and concrete main building includes a retail storefront, office space, lunchroom, washroom and several functional work areas such as an assembly area, janitors room, storage/parts room and a large open garage equipped with radiant heaters, winches, exhaust fan and two 14-foot loading doors. The second level offers a compressor room, loft storage and a supply room with gated outdoor storage and a large fenced yard at the rear, ideal for equipment or laydown space. With easy transport access for large trucks and ample space for future development or expansion this is a rare opportunity to secure a move-in-ready industrial property built for growth. Roof updated in 2018. Located in Seguin Township on the edge of Parry Sound. (id:42776)
Royal LePage Team Advantage Realty
1082 Green Lake Road
Algonquin Highlands, Ontario
The best way to take everything in about this property is to see it for yourself. This 1.5 acre property has something for everyone in the family. Start with a park like setting, and place a feature packed 3 bedroom home with a waterfront that includes a beach and 6' deep water off the dock. Add gorgeous perennial gardens with a babbling brook running from the house to the river thru a small pond and put a flagstone patio with firepit in the middle of the gardens. Then add the Man Cave, the She Shed, the Kid's Shack, and even a Sled Shed! The residence includes an attached garage with auto garage door opener. No more unloading in the rain with an entrance into the kitchen. A kitchen with quartz countertops, and windows overlooking the back gardens and play areas. The propane fireplace in the dining room ensures a cozy atmosphere on cold winter nights. And a walk-out to the deck that includes a screened in area for bug free enjoyment. Large clear plastic inserts help extend this portion of the decks use into early spring and late fall. Upstairs the large master with a 4 piece ensuite plus laundry room. Then head over to the "Man Cave". A 26' x 32' garage that includes loads of storage, air compressor with 3 ceiling hoses on reels and 2 wall outlets, floor electrical outlets to accommodate tools anywhere in the garage. Heating is supplied from a propane ceiling heat unit. The in floor radiant heat is roughed in and just needs a heat source to activate. The "men's room", well you just have to see it to appreciate it. If this doesn't bring a smile to your face, nothing will. With 11' ceilings the garage will accommodate an automobile lift if desired. And, lastly, yes, the John Deere lawn tractor and snow blower are included. Heading upstairs over the garage is a 19' x 32' Great Room. Why so great? It comes just as you see it with billiard table, chairs, couch, TV's, and games table. So much more, you'll just have to come to see for your (id:42776)
Century 21 Granite Realty Group Inc.
8326 Is 2210 Georgian Bay
Georgian Bay, Ontario
Escape to your very own private paradise on Portage Island, nestled in the heart of Georgian Bay. This rare and exclusive offering sits on over 2 acres of natural landscape with an impressive 320 feet of private water frontage. Tucked into a quiet, protected bay on the Freddy Channel, this property offers calm, crystal-clear waters ideal for kayaking, paddle boarding, swimming, and relaxing by the shoreline. The shallow, soft-bottom entry makes it perfect for families and waterfront enjoyment of all kinds. The charming 3-bedroom, 1-bathroom cottage blends rustic charm with timeless Georgian Bay character. Inside, you'll find authentic cottage finishes throughout, highlighted by a striking hand-laid stone fireplace that brings warmth and charm to the open-concept living space. The cottage is well-maintained and move-in ready, featuring a durable steel roof, natural wood finishes, and large windows that frame spectacular views and flood the space with natural light. Step outside onto the spacious deck the perfect place to unwind, entertain, and take in the panoramic westerly views. Sunsets here are nothing short of breathtaking. Whether you're enjoying morning coffee on the deck, dining al fresco, or stargazing under clear northern skies, this outdoor space is made for making memories. Surrounded by windswept pines and granite outcroppings, this property offers the quintessential Georgian Bay setting with total privacy, peace, and endless opportunities for outdoor adventure. Don't miss this rare opportunity to own an iconic Georgian Bay island cottage in a premier location. (id:42776)
Keller Williams Experience Realty
802677 Grey 40 Road
Chatsworth, Ontario
Welcome to your dream country property! Nestled on 46 scenic acres, this exceptional hobby farm offers the perfect balance of rural tranquility and modern comfort. The spacious country home features a bright open-concept kitchen and great room, ideal for family living and entertaining. A charming wrap-around porch invites you to relax and take in views of your private land. The main floor includes a convenient powder room and laundry. The kitchen boasts ample cabinetry and workspace. The partially finished walk-out basement adds even more living space and flexibility, while a walk-up to the attached double garage adds everyday convenience. Step outside to explore your own stream, a private backyard retreat, a 64x40 shop, and a barn ready for animals or equipment. Whether you're gardening, raising livestock, or simply enjoying the outdoors, this property has it all. (id:42776)
Sutton-Sound Realty
101 - 27 Beaver Street S
Blue Mountains, Ontario
Prime location for this desirable unit set on the first floor in the very sought after Far Hills development. This very bright and spacious 2 bedroom, 2 bathroom suite with open concept living space features 1479 sqft. This beautiful suite has hardwood flooring, a gorgeous kitchen with granite counters, separate island and stainless steel appliances, a picturesque balcony, a large master bedroom with an ensuite with shower and separate tub and features a well sized additional guest room/office and full second bathroom. Amenities include designated underground parking, storage locker, inground pool, tennis courts, clubhouse and fully accessible with elevator and within walking distance to the exclusive boutiques and restaurants of downtown Thornbury, as well as the Georgian Trail and Thornbury harbour marina on stunning Georgian Bay. (id:42776)
Sotheby's International Realty Canada
107 Victoria Street N
Goderich, Ontario
Discover this charming bungalow style home, just off the square in beautiful downtown Goderich. Featuring 2 bedrooms and 1 bath this property is perfect for first-time buyers or retirees. The love and care is evident throughout. The seasonal front porch greets you upon arrival, a great place to kick off shoes and hang coats. With all the feels of an Ontario cottage, the inviting front hall opens into a double living room and the formal dining room. Through to the spacious kitchen, which overlooks the large family room with a cozy gas fireplace, creating an inviting space for gatherings. Incredible storage throughout this home. Enjoy the convenience of a fenced-in yard, ideal for outdoor activities and relaxation. Located within walking distance to Victoria splash pad park, downtown shops and dining, and the Menesetung bridge and G2G trail, this home offers both comfort and community. Call today for more on this lovely property. (id:42776)
Coldwell Banker All Points-Festival City Realty
802677 Grey 40 Road
Chatsworth, Ontario
Welcome to your dream country property! Nestled on 46 scenic acres, this exceptional hobby farm offers the perfect balance of rural tranquility and modern comfort. The spacious country home features a bright open-concept kitchen and great room, ideal for family living and entertaining. A charming wrap-around porch invites you to relax and take in views of your private land. The main floor includes a convenient powder room and laundry. The kitchen boasts ample cabinetry and workspace. The partially finished walk-out basement adds even more living space and flexibility, while a walk-up to the attached double garage adds everyday convenience. Step outside to explore your own stream, a private backyard retreat, a 64x40 shop, and a barn ready for animals or equipment. Whether you're gardening, raising livestock, or simply enjoying the outdoors, this property has it all. (id:42776)
Sutton-Sound Realty
1579 Wainman Line
Severn, Ontario
WOW!! and WOW again!!! so much to say about this amazing 100 acre farm property. There is something here for everyone. Need a big home? we got you covered because this raised bungalow features 2072 sq ft on each level. Need room for the in-laws? Got you covered as this home features a large, bright 1 bedroom inlaw suite Need a living room, family room, sitting room AND a recreational room? Yup, still got you covered! The Lower level has tons of space, storage and bright walk out to the backyard. The upper level features 3 spacious bedrooms, master bedroom has private ensuite and walk out to the back deck and pool area, sitting room with walk out to deck, huge eat in kitchen , large bright living room with fireplace, and my personal favourite the massive dining room ( big enough to host the largest of family gatherings) with wall to wall windows for a panoramic view of the pasture, creek area and front gazebo and firepit area, plus a private office area. Outside features enclosed gazebo area, firepit area, kids play area, large barn with a portion now being used as a garage work shop area, plus 3 big pen areas with 3 water bowls that recently had cattle, water is supplied to the barn from the house well, 200 amp service ( panel upgraded approx 10 years ago) The steel silo is large enough to hold 90 ton grain. The 100 acres are approx 25 acres of pasture to the west side of the house plus approx 15 acres to the back of the house capable of supplying 100 big round hay bales, the rest of the land is mixed bush. This amazing family home has been lovingly cared for and maintained (id:42776)
Century 21 B.j. Roth Realty Ltd.
2 - 159 Church Street
Penetanguishene, Ontario
Bright, quiet, and move-in ready, this top-floor condo delivers comfort, privacy, and the ease of maintenance-free living. With no footsteps overhead and a peaceful setting, it's the kind of place you can instantly feel at home. The flowing, carpet-free layout features two generously sized bedrooms, each with large windows and ample closet space. The primary bedroom opens onto a private balcony overlooking the backyard, the perfect spot for morning coffee or an evening wind-down. Monthly condo fees include your water, so your only utilities are hydro and internet, making budgeting simple. There's also a dedicated on-site storage locker, giving you a convenient place to keep seasonal items or extras tucked neatly out of sight. Whether you're downsizing, stepping into your first home, or looking for a turnkey alternative to renting, this property is ready for you. The well-kept brick building offers a calm, friendly atmosphere, and the location keeps everyday conveniences close at hand. In this quiet pocket of Penetanguishene, you're minutes from Georgian Bay's waterfront parks, scenic trails, and marinas, as well as the shops, cafes, and restaurants along Main Street. It's a great way to enjoy everything the area has to offer without the upkeep of a traditional home. (id:42776)
Keller Williams Co-Elevation Realty
338 Park Street
Tay, Ontario
Your next investment's waiting! Check out this great building located just off Hwy 12 in Victoria Harbour. Offering a total of 4,000 square feet, which includes two commercial units: a Pizza Parlour and a vacant restaurant space. There is also one residential unit in the building, which consists of 2 beds, 2 baths and a total of 1,050 square feet. All tenants pay their own gas, hydro and water/sewer. Inquire about financials. NOTE: With a substantial down payment seller will hold a first VTB. (id:42776)
Team Hawke Realty

