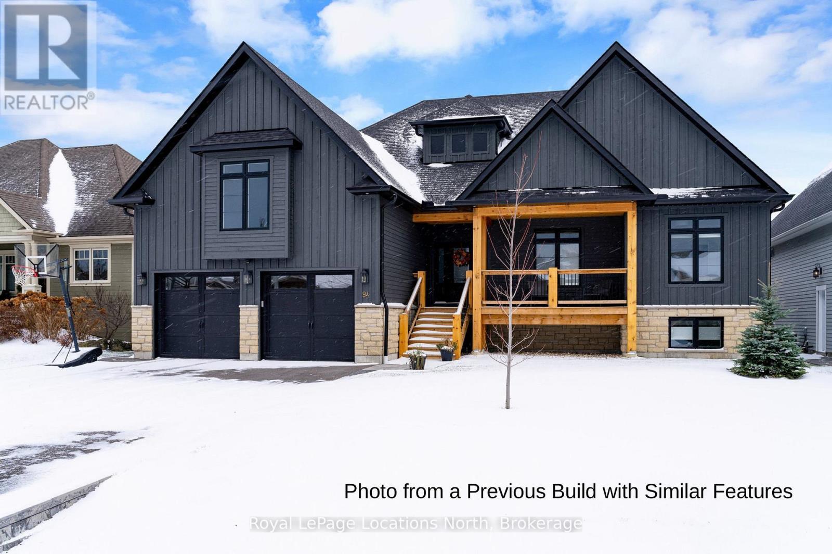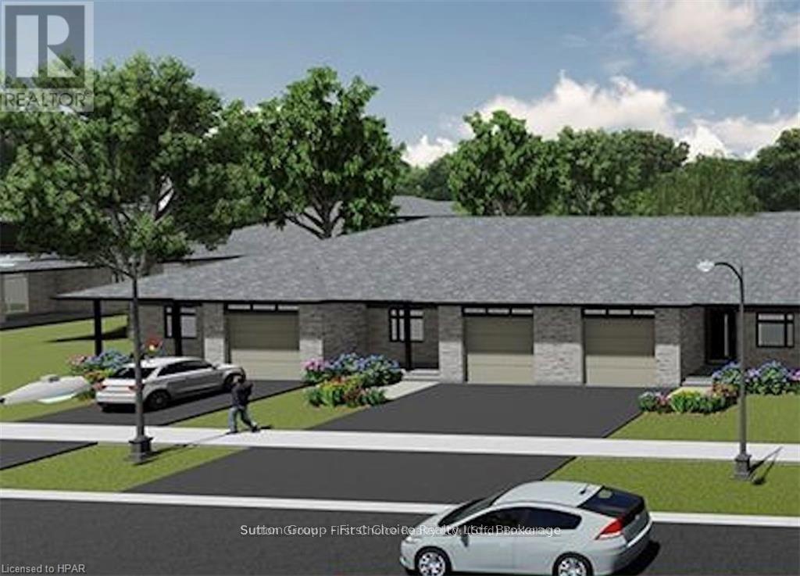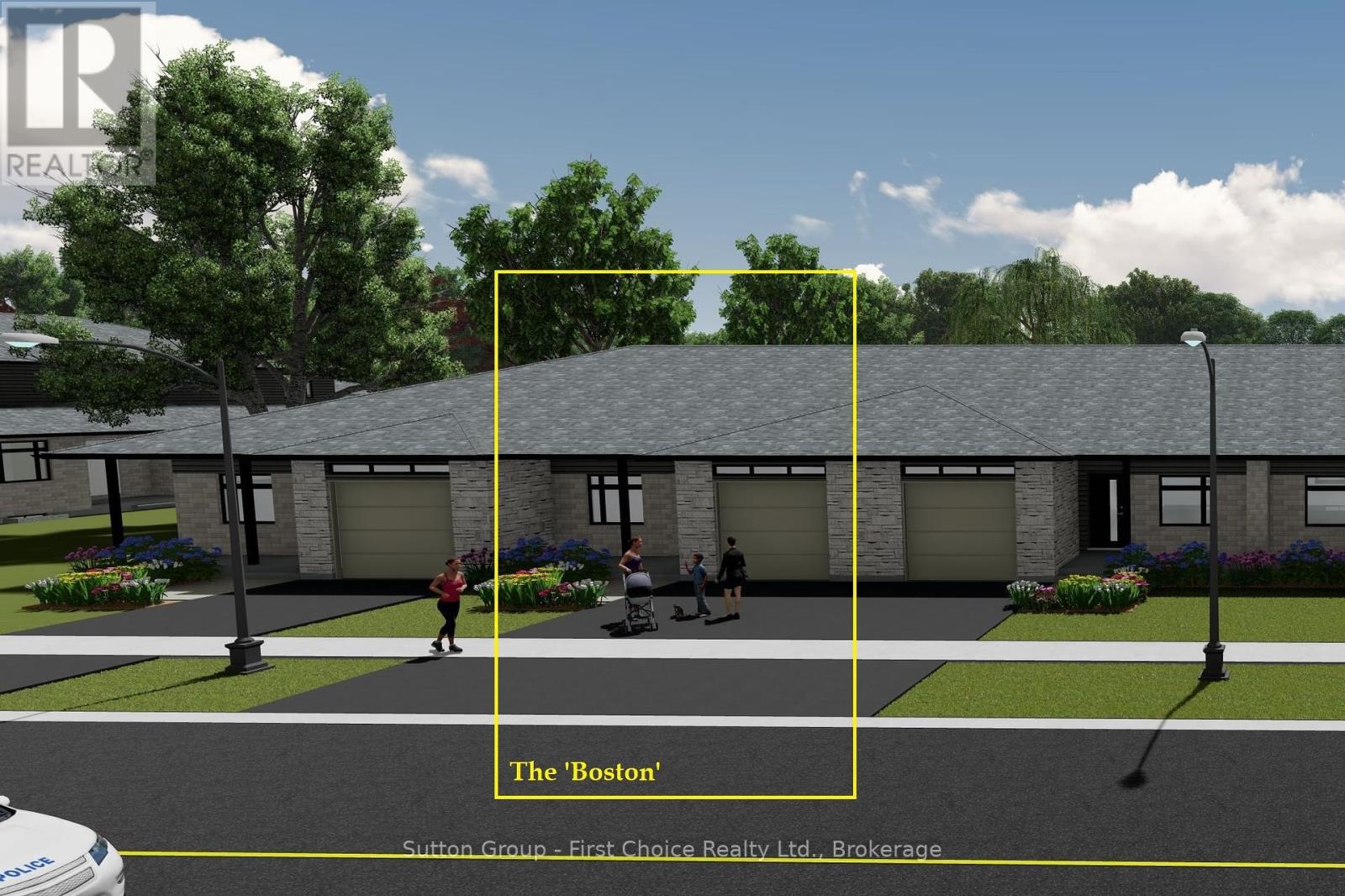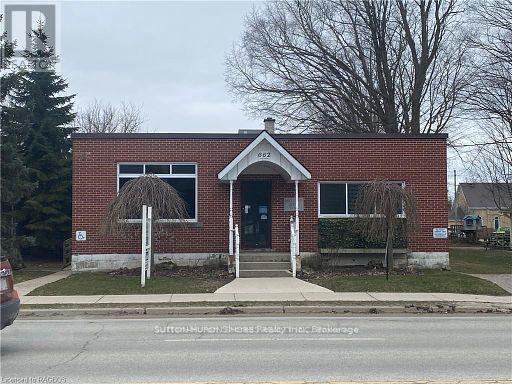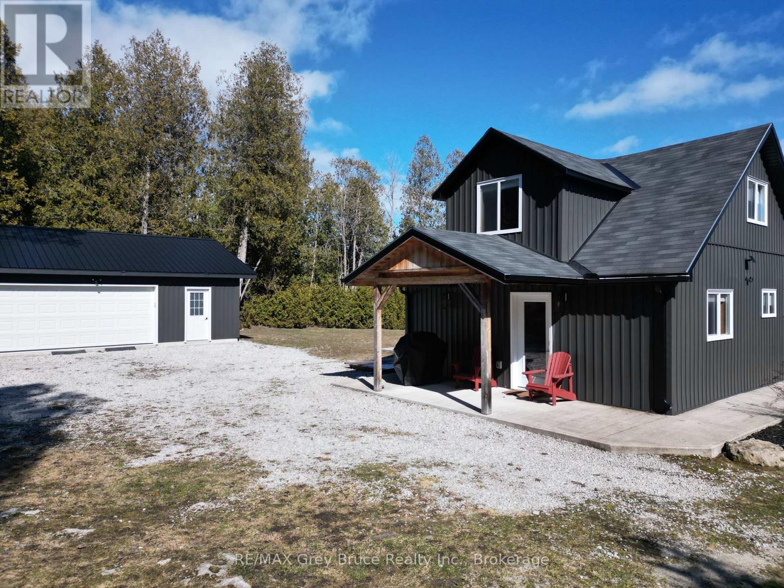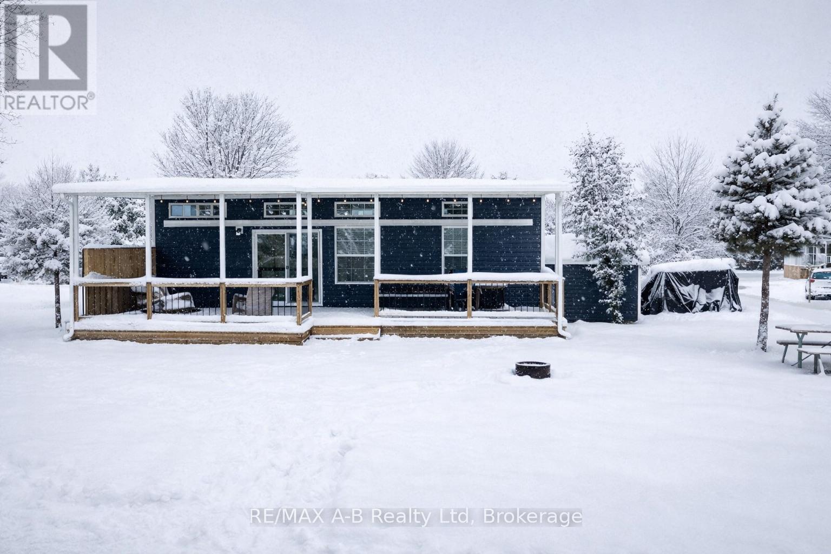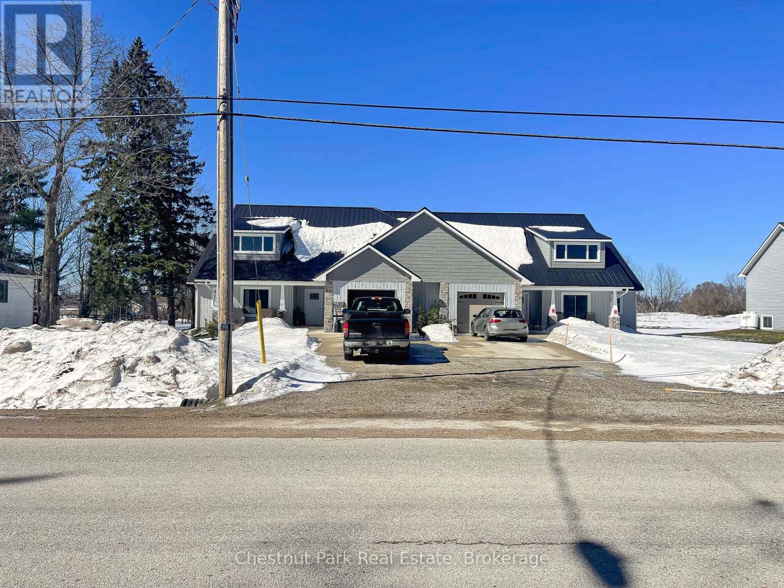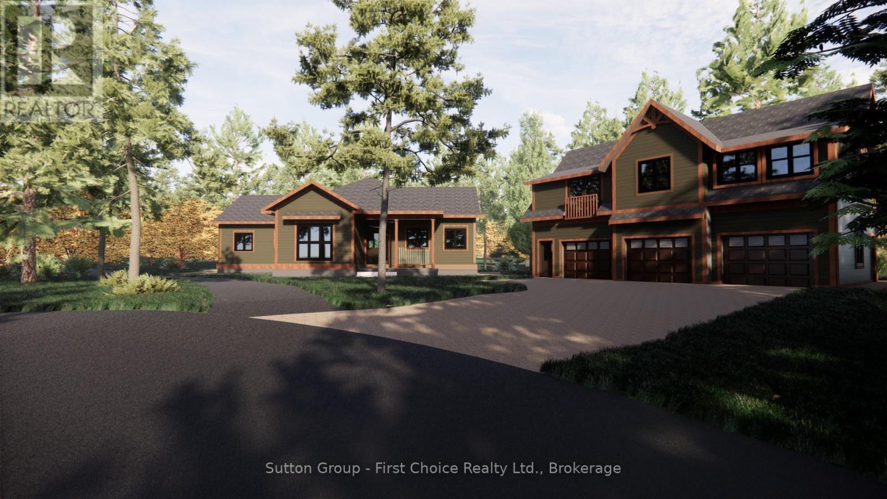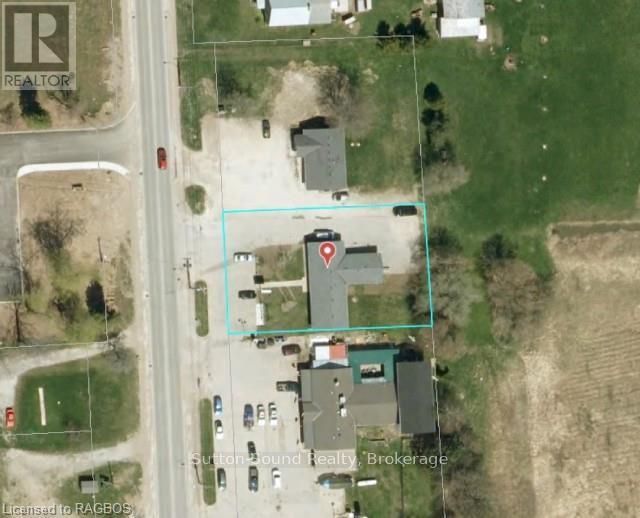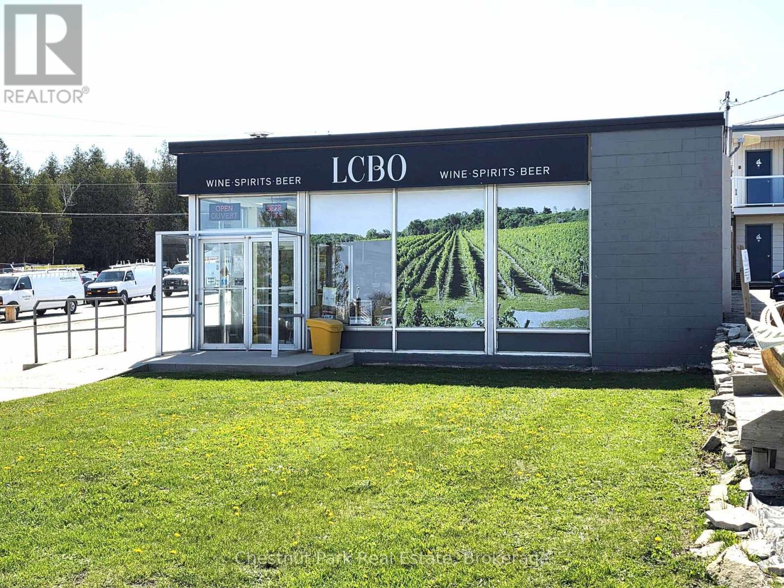45 Mary Street
Collingwood, Ontario
***ALMOST COMPLETE AND READY TO MOVE IN MID-LATE MARCH*** Luxury Custom Home on Mary Street, Collingwood. Currently under construction by a quality local builder, this stunning custom home offers modern luxury and exceptional craftsmanship in one of Collingwood's most sought-after neighbourhoods. Thoughtfully designed for both comfort and elegance, the home features four spacious main-level bedrooms and an inviting second-floor loft with a private ensuite, perfect for a home office, guest suite or personal retreat. Designed for both grand entertaining and effortless daily living, the open concept layout ensures a seamless flow between the chef inspired kitchen, great room and outdoor spaces. Upon arrival, a stately covered porch with striking timber details will make a lasting impression, leading into an interior where luxury and functionality converge. The heart of the home is the designer kitchen, featuring an oversized island, premium finishes, and top-tier craftsmanship, while the adjacent great room will boast a soaring cathedral ceiling and a sophisticated stone fireplace, creating an inviting ambiance. Luxury continues throughout with solid wood craftsman-style doors, rich hardwood flooring and spa-inspired bathrooms with radiant heated floors and oversized porcelain tiles. Step outside to a sprawling timber-covered back deck, accessible from both the great room and primary suite, offering a private outdoor sanctuary. The fully finished lower level includes two additional guest rooms, a full bath, and a spacious recreation area with heated flooring for year round comfort. This is a rare opportunity to secure a brand-new, custom-built home in one of Collingwoods most sought-after neighborhoods. EXPECTED COMPLETION MID-END OF MARCH 2026. (id:42776)
Royal LePage Locations North
119 Rowe Avenue
South Huron, Ontario
Limited time New Price!! Almost Completed! Pinnacle Quality Homes is proud to present the HUDSON bungalow/townhouse plan in South Pointe subdivision in Exeter. All units are Energy Star rated; Contemporary architectural exterior designs. This 1134 sq ft bungalow plan offers 2 beds/2 baths, including large master ensuite & walk-in closet. Sprawling open concept design for Kitchen/dining/living rooms. 9' ceilings on main floor. High quality kitchen and bathroom vanities with quartz countertops; your choice of finishes from our selections (depending on stage of construction). 2 stage high-eff gas furnace, c/air and HRV included. LED lights; high quality vinyl plank floors in principle rooms. Central Vac roughed-in. Fully insulated/drywalled/primed single car garage w/opener; concrete front and rear covered porch (with BBQ quick connect). Photo is for reference only. (id:42776)
Sutton Group - First Choice Realty Ltd.
Royal LePage Heartland Realty
549 Albert Street
South Huron, Ontario
New Price!!! Ready to move in. Located in the highly desirable South Pointe Estates in Exeter, ON. Prepare yourself to fall in love with this stunning free-hold townhouse. Beautifully finished 1774 square foot townhome is ready to be yours. Energy Star rated 3 bedroom, 2.5 Bath, 2-storey townhome comes complete with a fully sodded lot and asphalt drive-way. Step into this spacious foyer where you are greeted with the stairs that lead you to the second storey. Continue on the main floor, past the powder room into the open concept great room with ample space to curl up and binge watch the latest trending Netflix Series. This stunning kitchen is ready to entertain and make some memories with some of your favourite people around the island. Pick your custom kitchen cabinets / quartz countertops. Grab your coffee and enjoy the serenity of the morning on the rear deck or become the next grill master with the ease of the quick connect BBQ gas line. Additional gas lines for dryer / range optional. The Master bedroom doesnt lack space and is complete with walk in closet and generously sized ensuite. Ensuite has his/her sinks for those times when youre in a hurry to get out the door for date night. This unit is finished and ready for immediate occupancy, or ask about units ready for interior selections to make it your own! Finished basement options to include 1 Bedroom OR Rec-room and 1 bathroom(extra). Garage fully insulated/drywalled and primed w/ Garage Door opener; Call today for more information! (id:42776)
Sutton Group - First Choice Realty Ltd.
Royal LePage Heartland Realty
90 Lawson Drive
South Huron, Ontario
Limited time New Price!! Almost Completed! Pinnacle Quality Homes is proud to present the Boston bungalow/townhouse plan in South Pointe subdivision in Exeter. All units are Energy Star rated; Contemporary architectural exterior designs. This 1286 sqft bungalow plan offers 2 beds/2 full baths, including master ensuite & walk-in closet; Sprawling open concept design for Kitchen/dining/living rooms. 9' ceilings on main floor; High quality kitchen and bathroom vanities with quartz countertops; your choice of finishes from our selections (depending on stage of construction); 2 stage high-eff gas furnace, c/air and HRV included. LED lights; high quality vinyl plank floors in principle rooms; Main floor Laundry Room; Central Vac roughed-in. Fully insulated/drywalled/primed single car garage w/opener; concrete front and rear covered porch (with BBQ quick connect). Basement finish option for extra space (rough-in for extra bath) with high ceilings and 'egress' window for additional Bedroom. Large yard (fully sodded). Photo is for reference only, actual house may look different. (id:42776)
Sutton Group - First Choice Realty Ltd.
Royal LePage Heartland Realty
662 Gustavus Street
Saugeen Shores, Ontario
EXCEPTIONAL OPPORTUNITY IN THE PROGRESSIVE COMMUNITY OF SAUGEEN SHORES ON THE SHORE OF LAKE HURON. THIS PREMIER OFFICE BUILDING IS PERFECTLY LOCATED IN THE CC-3 ZONE ALLOWING A MULTITUDE OF USES.THE BUILDING CURRENTLY HAS 2550 OF USUABLE SQUARE FOOTAGE LEASED TO A PREFERRED TENANT. OFFERING A GREAT RETURN ON INVESTMENT. YEARLY MINIMUM RENT IS $49,200.00. IN ADDITION UTILITIES AND MAINTENANCE PAID BY TENANT. THIS PROVIDES A SIGNIFICANT CAP RATE . ALSO ALLOWS 1,300 SQUARE FEET FOR POSSIBLE ADDITIONAL RENTAL OPPORTUNITIES OR FOR THE OWNER'S USE. THIS 3889 SQ. FT. BUILDING HAS BEEN METICULOUSLY CARED FOR AND PROFESSIONALLY RENOVATED IN 2019 WITH THE WINDOWS REPLACED AND IS MOVE IN READY. CONVENIENTLY LOCATED AND CURRENTLY PARTIALLY LEASED AS A MEDICAL CLINIC AND PERFECTLY LAID OUT FOR USE AS A MULTI DISCIPLENARY PRACTISE. CURRENTLY CONFIGURED WITH 9 TREATMENT ROOMS, 1 OFFICE, EXERCISE AREA, RECEPTION/WAITING ROOM, STAFF AREA, AND 2 WASHROOMS. THE UNLEASED LARGE STORAGE ROOM AND LOADING DOCK OFF THE REAR LANE WITH A SEPERATE REAR ENTRANCE MAY OFFER MANY OTHER OPPORTUNITIES. THERE IS ON-SITE PARKING AS WELL AS PUBLIC PARKING NEARBY. THE BUILDING IS IDEALLY LOCATED CLOSE TO BRUCE POWER, AND OPPORTUNITIES OF DEVELOPMENT MAY ALSO BE AVAILABLE. NOTE: THE IGUIDE VIRTUAL TOUR WAS BUILT PRIOR TO THE CURRENT LEASE. (id:42776)
Sutton-Huron Shores Realty Inc.
597 Stokes Bay Road
Northern Bruce Peninsula, Ontario
Completely renovated storey and a half year round home or cottage, located in the hamlet of Stokes Bay. Home/cottage shows very well - has three bedrooms and two bathrooms. Main floor has kitchen with walkout to deck and concrete patio, large combination living and dining area, with plenty of lighting; bedroom and a three piece bathroom. Second level has two bedrooms and a four piece bathroom. Extra storage underneath the staircase. Home/cottage is carpet free. There is a detached double car garage that allows for plenty of storage. Exterior of the home/cottage is vinyl siding for easy maintenance. Enjoy gathering around the firepit for a campfire in a private setting. Property comes completely furnished and ready for possession. Great property to start making notable memories on the beautiful Bruce Peninsula. A short drive to Black Creek Provincial Park where you'll find a lovely sandy beach there is a boat launch at the Government Dock. Property is located on a year round paved municipal road. Rural services are available. Taxes: $2412.78 for 2025. A must see! (id:42776)
RE/MAX Grey Bruce Realty Inc.
652 - 923590 Road 92 Street
Zorra, Ontario
Welcome to Happy Hills Family Campground! This charming mobile home located in the 5 month seasonal section is nestled in a fabulous location which offers a perfect blend of comfort and adventure. Featuring 2 bedrooms plus loft and 1 bathroom, this cozy retreat boasts modern amenities including a fully-equipped kitchen with stainless steel appliances, propane gas stove, living and dining area. You will love the recently added spacious covered outdoor deck for savoring those tranquil evenings under the stars or by the fire. Enjoy access to the family-friendly amenities such as swimming pools, playgrounds, Happy Hills Express, tennis, golf, mini put, and so much more. Whether you're seeking a weekend getaway or a place to call home this summer, Happy Hills invites you to experience the joys of camping in comfort. Contact your REALTOR today to book your private showing. (id:42776)
RE/MAX A-B Realty Ltd
319916-319926 Kemble Rock Road
Georgian Bluffs, Ontario
Newly constructed 6 Homes approximately 1550 square feet each on large one acre lots in the quiet village of Kemble, about 3 kms north of Cobble Beach. Four of the homes have full basements and two of the homes are accessible units. ICF construction and steel roofs, and vinyl siding provide long term low maintenance ownership. These rental homes have an excellent CMHC transferable mortgage at very favorable terms to a new owner. Excellent Income. (id:42776)
Chestnut Park Real Estate
1 - 22 Alma Street
Kincardine, Ontario
Proudly presenting Parkside Woods, 22 Alma Street lot 1. Located within a to-be built boutique subdivision development in Inverhuron, this property is incredibly located on the doorstep of Inverhuron Provincial Park and Bruce Power, providing exciting and diverse opportunities. Surrounded by nature and serenity this 1/2 acre lot will be home to an exciting, multi functioning, multi family, multi purpose, real estate opportunity. Consisting of between three and five independent suites under 2 roofs, this property is an incredible mixture of opportunity and enjoyment. (id:42776)
Sutton Group - First Choice Realty Ltd.
10175 Highway 6 Highway E
Georgian Bluffs, Ontario
Excellent highway exposure on the south edge of Wiarton with fantastic traffic exposure. Large lit 8X8 lit pedestal sign and paved parking for 16 vehicles. Offices are full! One space coming available in the spring. (id:42776)
Sutton-Sound Realty
679 Montreal Street
Midland, Ontario
Well maintained maintenance free duplex located on Midland's west side offering a 3 Bdrm Unit and a 2 Bdrm unit with each their own driveways, separate meters, separate furnaces, separate A/C, separate hot water heaters, separate electrical panels, separate laundry facilities for each unit, and designed as upper and lower apartments. The lower unit offers grade level entry and is currently rented out at $1400/month plus utilities. The lower unit features a large room which is being used as the principle bedroom, but not legal due to the absence of a window. The main floor is rented out at $2200/month plus utilities. All appliances are included, buy as an investment or move in on the main floor. This duplex is a great opportunity for 2 family living to share costs and having all separate mechanicals is a real plus. Don't miss out on a great investment or a chance at multi-generational living! (id:42776)
Royal LePage In Touch Realty
23 Brock Street
Northern Bruce Peninsula, Ontario
Prime Commercial Property in the Heart of Tobermory! Seize this rare chance to own a commercial building in the charming hamlet of Tobermory, featuring the current tenant being the LCBO. Situated at the corner of Bay St S and Brock St, this single-unit property offers excellent visibility and easy access, along with 14 dedicated parking spaces. The building spans 34' x 72' for a total of 2,448 sq. ft., which is including a 460 sq. ft. walk-in cooler. The retail area features drywall finishes, a suspended ceiling, fluorescent lighting, and a tiled floor. The open-concept design ensures a clear span with no interior support columns, suitable for current tenant. A small office is located in the northwest corner, and the rear and west side of the building offer additional storage, along with a two-piece bathroom, a small kitchenette, and mechanical systems. Tobermory thrives as a summer tourist destination, attracting seasonal residents and visitors to Little Tub Harbor. The harbor bustles with activity from pleasure craft, fishing boats, and commercial excursions. The Chi-Cheemaun ferry dock, located at the mouth of the harbor, is easily visible from the property. Most local businesses, including retail, services, and accommodations, operate on a seasonal basis, contributing to a vibrant and dynamic commercial environment. Don't miss this outstanding investment opportunity in one of Tobermory's most desirable locations! (id:42776)
Chestnut Park Real Estate

