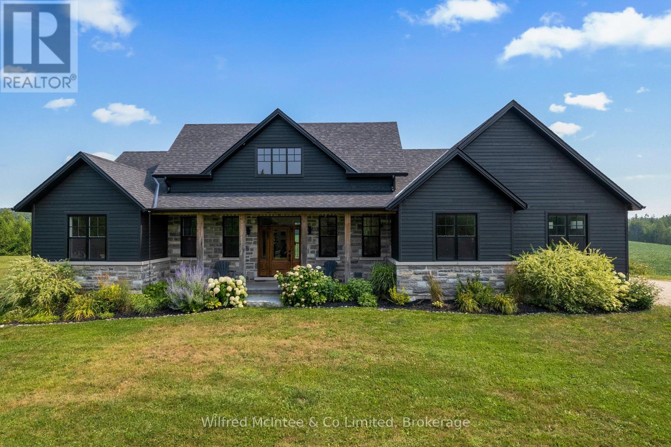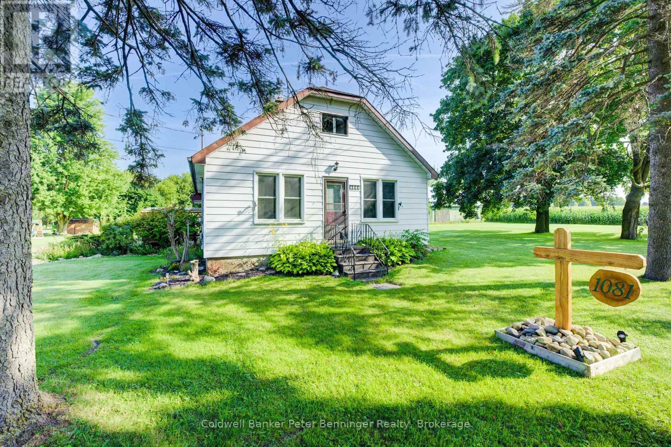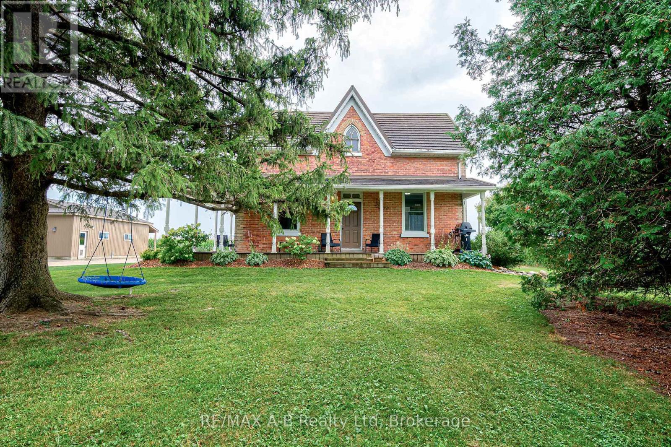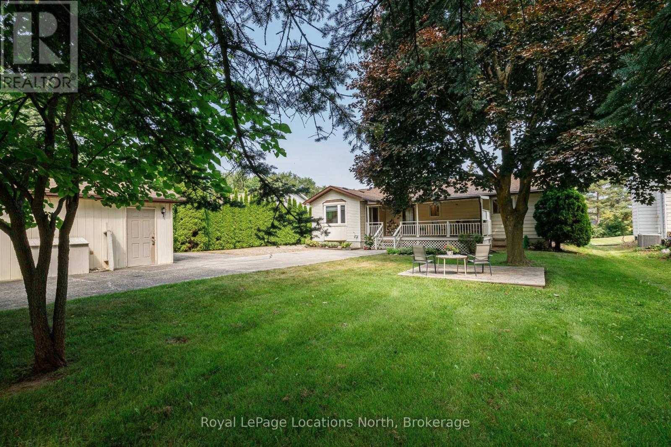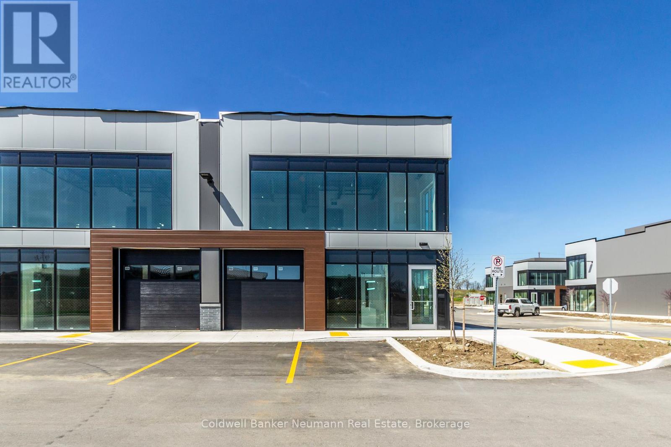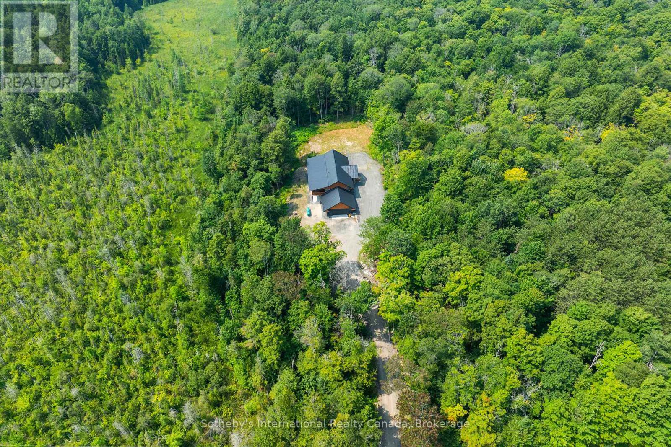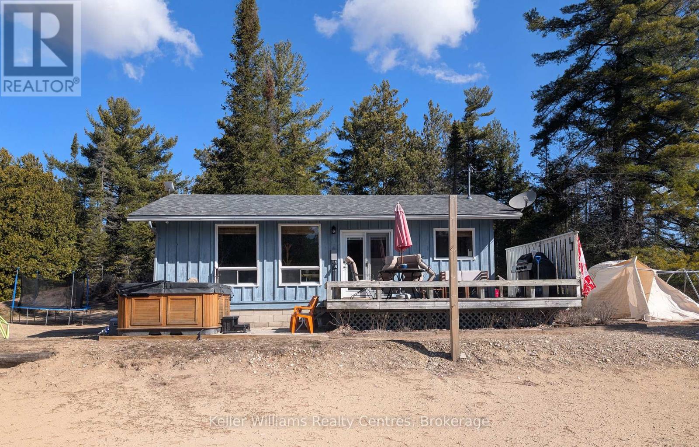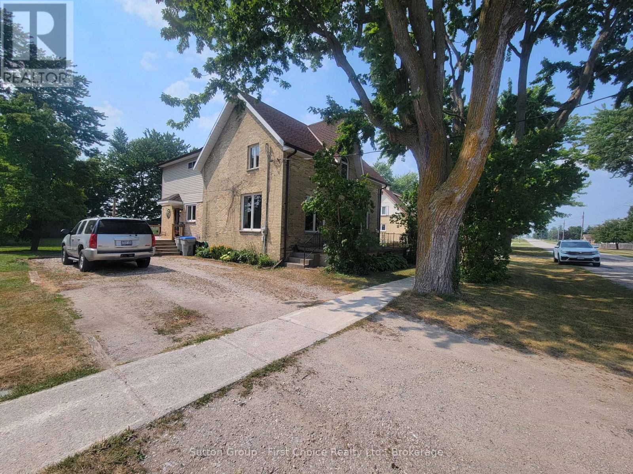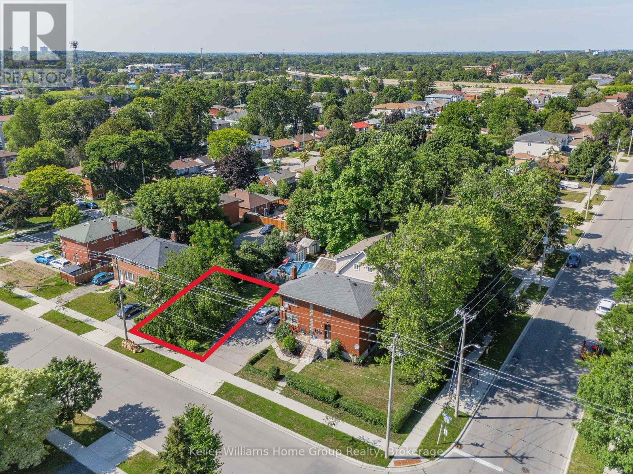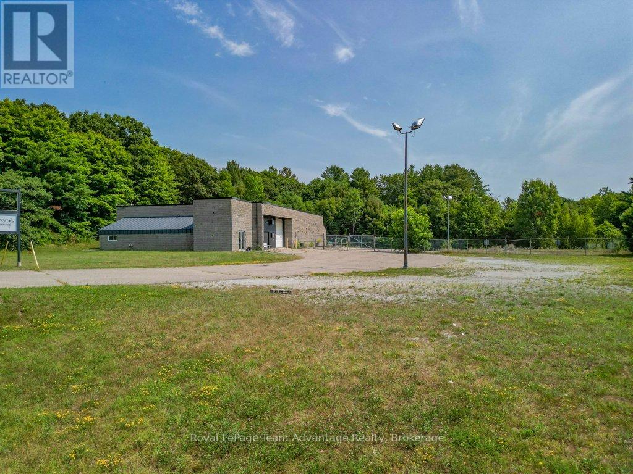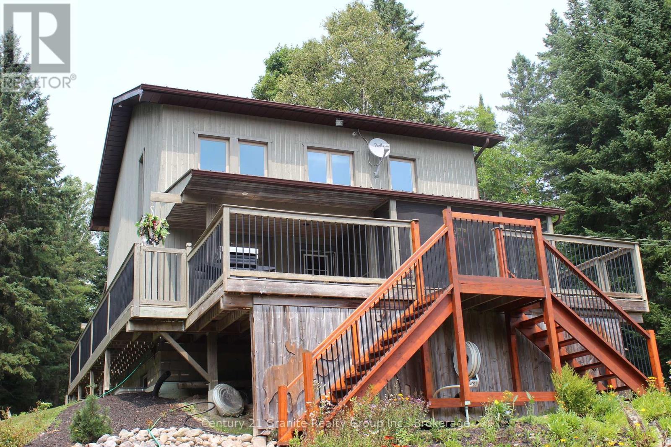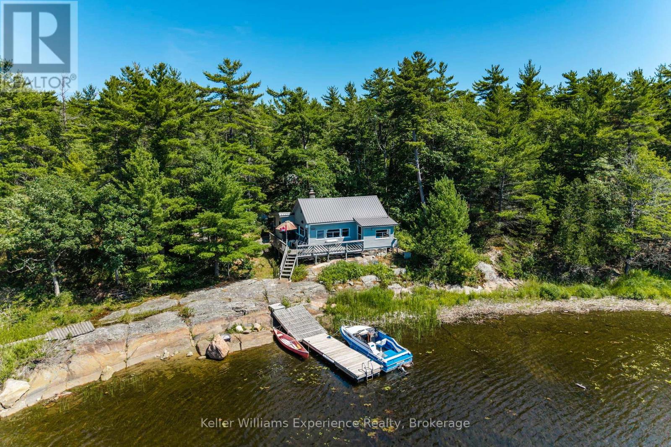574461 Sideroad 40
West Grey, Ontario
This is where quality design, functional living and farm life all meet. On this vast 81 acres, featuring a recently built luxury farm house, 45 acres of clear land, a 10 acre maple bush, and flowing water. This 2022 build was intentionally crafted with an open concept layout and a walkout basement. Setting the tone for quality finishes throughout the home, you will find brand new hard wood floors, suspended ceilings, and marble countertops. A large walkout deck with a cathedral ceiling is perfectly placed, to enhance your view of the exceptional landscape. Lined with wood siding and limestone exterior stone with a 50-year warranty. The bank barn is equipped with water, stalls and storage space. The property is lined with groomed trails, workable land, fenced pasture and the Traverston Creek. The best kept secret is the Farden Lake, a 25 acre public accessible lake, literally a stones throw away. The Glenelg Klondyke Trail is also within riding or hiking distance to enjoy the 400 acres of trails and groomed cross country skiing. You don't just want to find a home. You want a lifestyle.. Its here, waiting for you. (id:42776)
Wilfred Mcintee & Co Limited
1081 Harriston Road
Howick, Ontario
A Perfect Blend of Comfort and Nature. Welcome to this charming 2-bedroom, 1-bathroom home nestled on a spacious 1.19-acre lot on the edge of the village of Wroxeter. This property offers the perfect combination of cozy living and expansive outdoor space, making it an ideal retreat for those seeking tranquility without sacrificing convenience. Step inside to find a warm and inviting living space filled with natural light. While the eat-in kitchen has sufficient cupboards and counter space for all your culinary adventures, the rest of the home boasts a primary bedroom with an attached office or maybe a third bedroom, the second bedroom has beautiful french doors and the home also has both a family room and a living room ensuring everyone in the family has room to relax and unwind. The real showstopper is the expansive 1.19-acre lot, offering endless possibilities for outdoor enjoyment with the 2 outbuildings and a bush at the rear of the property. Whether you dream of starting a garden, setting up a play area for the kids, or simply enjoying the peace and quiet of nature, this property provides the space to make it happen. The mature trees and open grassy areas create a serene environment, perfect for weekend barbecues or evening stargazing. With the attached 2 car garage for extra storage space, there is also the cozy enclosed porch, perfect for morning coffee. Don't miss out on the opportunity to make this charming home your own with the potential for expansion or customization with the spray foamed basement and the roughed-in generator hook-up. Whether you're a first-time buyer, looking to downsize, or seeking a peaceful escape, this property is sure to impress. Contact us today to schedule a viewing and experience all this home has to offer! (id:42776)
Coldwell Banker Peter Benninger Realty
6355 Perth Rd 55 Line
West Perth, Ontario
Welcome to this charming two-story country home nestled on just under 3/4 acre. Surrounded by beautiful mature trees and open farmland, this rural retreat offers peace, privacy, and picturesque views from every angle. The inviting front porch faces north and east, providing the perfect spot to enjoy your morning coffee while taking in the serene landscape. Inside, the home features four bedrooms and two full bathrooms, with a thoughtfully designed main floor that includes a laundry room and an open-concept living, kitchen, and dining area ideal for family gatherings and entertaining. A standout feature of the property is the generously sized 24'x32' shop with trusscore walls, complete with poured concrete floor and a cozy wood stove, making it perfect for year-round projects, hobbies, or extra storage. Whether you're looking for a quiet escape or a place to grow, this property combines country charm with practical living in a truly special setting. (id:42776)
RE/MAX A-B Realty Ltd
132 Matilda Street
Blue Mountains, Ontario
Pretty bungalow on half an acre just south of Thornbury in the hamlet known as Clarksburg, or colloquially Artsburg due its laid back artsy vibe. One owner since 1996 and meticulously maintained, this sweet home offers 3 main floor bedrooms, a spacious kitchen and a separate dining room opening onto a covered back porch. The porch is an oasis of calm, facing south into the shade of mature trees and a cool grassy lawn. Alongside the home is an oversized double car garage that can also serve as a workshop or ideal ski tuning space. Thornbury boasts a charming downtown, with boutique shops, restaurants, art galleries, and waterfront access to a public beach. Many golf courses and hiking/biking trails are nearby. In winter, you are just a few minutes west or north of all the primary ski areas. Roof had new 30 year shingles 2020, crawl space is approx 4' high, access is in laundry room, central vac cannister & furnace are in the crawl space, 2024 utility costs: gas - $900/yr, Hydro - $675/yr, HWT rental - $45/mth, flooring varies - vinyl, laminate & carpet. Floorplan is in attachments or ask LB. (id:42776)
Royal LePage Locations North
23 - 587 Hanlon Creek Boulevard
Guelph, Ontario
Looking for a a great place to locate your business. I present to you Unit 23 at 587 Hanlon Creek Blvd. A rare and special development located in the highly sought after Hanlon Business Park in the South End of Guelph, close to Major Highways (HWY 6 and 401.) Unit includes 21 foot clear height ceilings, second floor loft area, a 10ft x 10ft drive in loading bay and plenty of parking. If you are a business owner or entrepreneur looking for a place to house your operation you will not want to miss this one. Unit currently in shell form and ready for your ideas and build out. An End Unit with extra windows to bring in the light and located in a part of the development with quick access to lots of parking. (id:42776)
Coldwell Banker Neumann Real Estate
2749 Brunel Road S
Huntsville, Ontario
Charming Custom Log Home on Nearly 10 Acres located just minutes from both Baysville and Huntsville, 5 minutes from a public boat launch on to Lake of Bays and close to both snowmobile and ATV trails, Welcome to your dream retreat, This stunning custom-built log home sits on an ICF lower level. offering the perfect blend of privacy and accessibility. As you approach via Brunel Road, you'll feel the stress of everyday life melt away amidst the beautiful natural surroundings. Step inside, and you'll be greeted by a bright and airy atmosphere that feels inviting and warm. With five spacious bedrooms and three beautifully appointed bathrooms, there's ample room for family and guests perfect for entertaining or enjoying quiet evenings at home. The main level features an open-concept living space with vaulted ceilings, allowing for a spacious feel that's perfect for gatherings. The kitchen is ideal for gourmet meals or enjoying casual snacks. Large windows invite natural light, creating a cheerful ambiance throughout the home. The lower level boasts a separate apartment complete with its own kitchen, living area, and two additional bedrooms. This space is perfect for multigenerational living, a nanny suite, or as a lucrative Airbnb opportunity. Imagine the possibilities with two distinct living areas, each with its own entrance. ideal for hosting family and friends or generating rental income. With nearly 10 acres of absolute privacy, this property is a nature lovers dream. Explore the great outdoors, enjoy wildlife sightings, or simply relax in your hammock with a good book while under almost 2000sqft of covered deck and patio . The flexible layout caters to a variety of lifestyles, whether you're looking for a family home, an investment opportunity, or a peaceful retreat. Don't miss your chance to own this exceptional property that combines charm, comfort, and convenience. Your private paradise is waiting for you seize the opportunity today (id:42776)
Sotheby's International Realty Canada
214 Ogimah Road
Native Leased Lands, Ontario
Your Perfect Sauble Beach Cottage Escape. Move-In Ready & Steps from the Water! Unwind, Explore, & Make Memories in this charming fully winterized 3-Bedroom Cottage on Saugeen First Nations Land. Looking for an affordable, turn-key getaway near Sauble Beach? This updated cottage is the perfect escape for families, retirees, and adventure seekers who crave the cottage lifestyle without the hefty price tag. Located on Saugeen First Nations Land, this property offers a private yard, water access across road, and modern updates making it an incredible retreat for summer fun and relaxation. Step inside & feel the warmth of high-end cork flooring, known for its soft feel, insulation benefits, and durability ideal for cottage living. The updated kitchen maximizes space with smart storage solutions, making meal prep easy after a long day on the water. Everything is on one level, offering a seamless and accessible layout. This property is designed for making memories outdoors, with a large private yard perfect for hosting summer BBQs and family gatherings. A volleyball net adds a fun twist to outdoor activities, while 3 sheds, 1 with hydro & water offer convenience & extra storage. Exterior has a 220volt plug for EVS. The spray-foamed crawl space ensures energy efficiency. Water access is just steps away! Enjoy the sand-banked river, perfect for swimming, relaxing in calm waters, canoeing, kayaking, & fishing. Only minutes from Sauble Beach, you're never far from miles of sandy shoreline, local shops, restaurants, & exciting summer events. This is affordable, low-maintenance cottage living is turnkey & move-in ready, just bring your bags! It is perfect for families, retirees, or weekend warriors looking for a getaway, and is ideally located for outdoor enthusiasts & beach lovers. Don't miss this rare opportunity to own a charming, updated cottage in Sauble Beach at an unbeatable price. Book your private showing today! (id:42776)
Keller Williams Realty Centres
30 King Street N
South Huron, Ontario
Beautifully renovated yellow brick century home on just over a 1/4 acre, in the quaint village of Crediton. This 4 bed 2 bath home features a great balance of many updates with much of the original charm. Stunning newer kitchen with sprawling island and tons of cabinet space! Dining area beside kitchen features patio doors to massive rear deck. Most of the flooring is Original (re-finished) pine floors. Living Room features a recently added corner gas fireplace and lots of natural light with large windows throughout (all windows updated). Upstairs offers 4 Beds with a huge Primary Bedroom featuring a walk-out to balcony overlooking the rear yard and spanning fields. Master Bed also has a large (19'4" x 6') walk-in closet that can easily accommodate a future ensuite if desired. The rear yard is the picturesque with a massive deck (2019) and rear shed (16'6" x 12'6"). Recently re-done roof (10 years for back when master was added, and 3 Yr old for the rest). Call your realtor today to see this fabulous family home, flexible closing date! (id:42776)
Sutton Group - First Choice Realty Ltd.
228a Connaught Street
Kitchener, Ontario
Prime Vacant lot in the Wilson Park area, close to Kingdales Community Centre, Wilson Ave Public School and Holy Trinity Church are all just a stone's throw away. This is a great opportunity to build your custom home in a nice mature neighbourhood. This vacant building lot offers the chance to build your new home in a mature, established neighbourhood. See plans for a 3 level, 3 bedroom, 3.5 bathroom contemporary style home that would be ideal on this lot or choose your own design and style to suit your needs. (id:42776)
Keller Williams Home Group Realty
32 James Bay Junction Road
Seguin, Ontario
Commercial industrial building & gated storage at 32 James Bay Junction Road, Seguin. Exceptional light industrial opportunity on 5 acres just minutes from Parry Sound, Oastler Park and Highway 400. Zoned M1 (Commercial/Industrial) this versatile property was previously used as a hovercraft manufacturing facility and is well-suited for fabrication, service-based operations or industrial use. The solid brick and concrete main building includes a retail storefront, office space, lunchroom, washroom and several functional work areas such as an assembly area, janitors room, storage/parts room and a large open garage equipped with radiant heaters, winches, exhaust fan and two 14-foot loading doors. The second level offers a compressor room, loft storage and a supply room with gated outdoor storage and a large fenced yard at the rear, ideal for equipment or laydown space. With easy transport access for large trucks and ample space for future development or expansion this is a rare opportunity to secure a move-in-ready industrial property built for growth. Roof updated in 2018. Located in Seguin Township on the edge of Parry Sound. (id:42776)
Royal LePage Team Advantage Realty
1082 Green Lake Road
Algonquin Highlands, Ontario
The best way to take everything in about this property is to see it for yourself. This 1.5 acre property has something for everyone in the family. Start with a park like setting, and place a feature packed 3 bedroom home with a waterfront that includes a beach and 6' deep water off the dock. Add gorgeous perennial gardens with a babbling brook running from the house to the river thru a small pond and put a flagstone patio with firepit in the middle of the gardens. Then add the Man Cave, the She Shed, the Kid's Shack, and even a Sled Shed! The residence includes an attached garage with auto garage door opener. No more unloading in the rain with an entrance into the kitchen. A kitchen with quartz countertops, and windows overlooking the back gardens and play areas. The propane fireplace in the dining room ensures a cozy atmosphere on cold winter nights. And a walk-out to the deck that includes a screened in area for bug free enjoyment. Large clear plastic inserts help extend this portion of the decks use into early spring and late fall. Upstairs the large master with a 4 piece ensuite plus laundry room. Then head over to the "Man Cave". A 26' x 32' garage that includes loads of storage, air compressor with 3 ceiling hoses on reels and 2 wall outlets, floor electrical outlets to accommodate tools anywhere in the garage. Heating is supplied from a propane ceiling heat unit. The in floor radiant heat is roughed in and just needs a heat source to activate. The "men's room", well you just have to see it to appreciate it. If this doesn't bring a smile to your face, nothing will. With 11' ceilings the garage will accommodate an automobile lift if desired. And, lastly, yes, the John Deere lawn tractor and snow blower are included. Heading upstairs over the garage is a 19' x 32' Great Room. Why so great? It comes just as you see it with billiard table, chairs, couch, TV's, and games table. So much more, you'll just have to come to see for your (id:42776)
Century 21 Granite Realty Group Inc.
8326 Is 2210 Georgian Bay
Georgian Bay, Ontario
Escape to your very own private paradise on Portage Island, nestled in the heart of Georgian Bay. This rare and exclusive offering sits on over 2 acres of natural landscape with an impressive 320 feet of private water frontage. Tucked into a quiet, protected bay on the Freddy Channel, this property offers calm, crystal-clear waters ideal for kayaking, paddle boarding, swimming, and relaxing by the shoreline. The shallow, soft-bottom entry makes it perfect for families and waterfront enjoyment of all kinds. The charming 3-bedroom, 1-bathroom cottage blends rustic charm with timeless Georgian Bay character. Inside, you'll find authentic cottage finishes throughout, highlighted by a striking hand-laid stone fireplace that brings warmth and charm to the open-concept living space. The cottage is well-maintained and move-in ready, featuring a durable steel roof, natural wood finishes, and large windows that frame spectacular views and flood the space with natural light. Step outside onto the spacious deck the perfect place to unwind, entertain, and take in the panoramic westerly views. Sunsets here are nothing short of breathtaking. Whether you're enjoying morning coffee on the deck, dining al fresco, or stargazing under clear northern skies, this outdoor space is made for making memories. Surrounded by windswept pines and granite outcroppings, this property offers the quintessential Georgian Bay setting with total privacy, peace, and endless opportunities for outdoor adventure. Don't miss this rare opportunity to own an iconic Georgian Bay island cottage in a premier location. (id:42776)
Keller Williams Experience Realty

