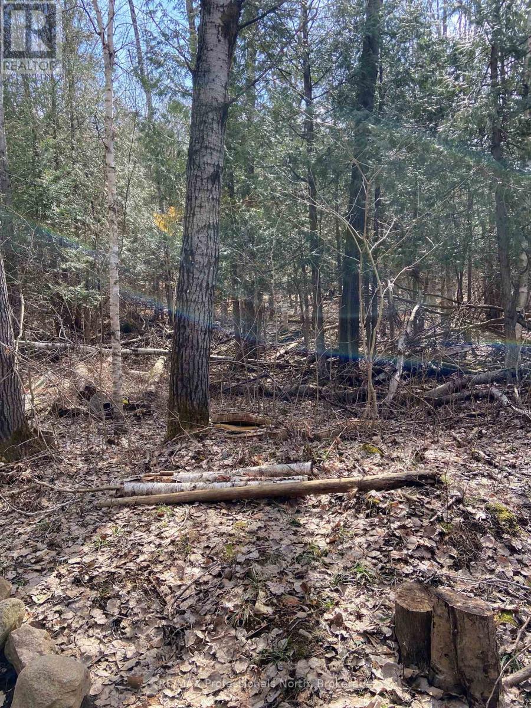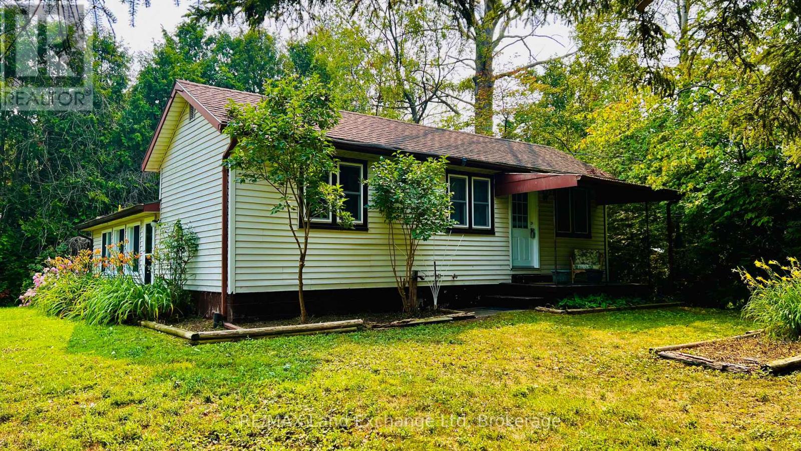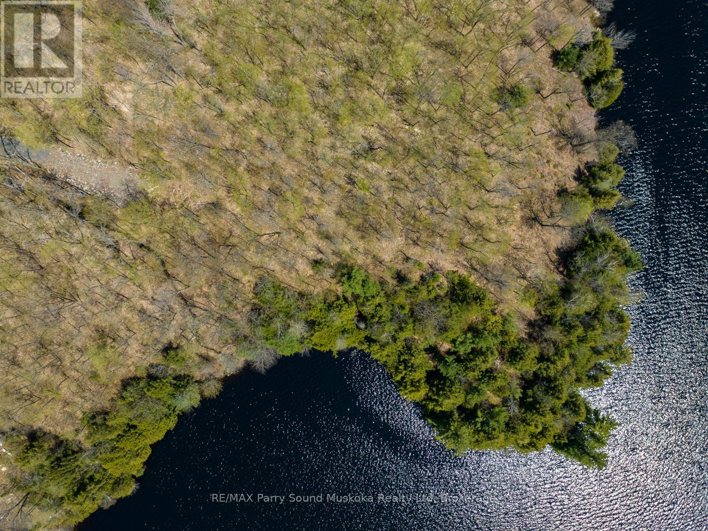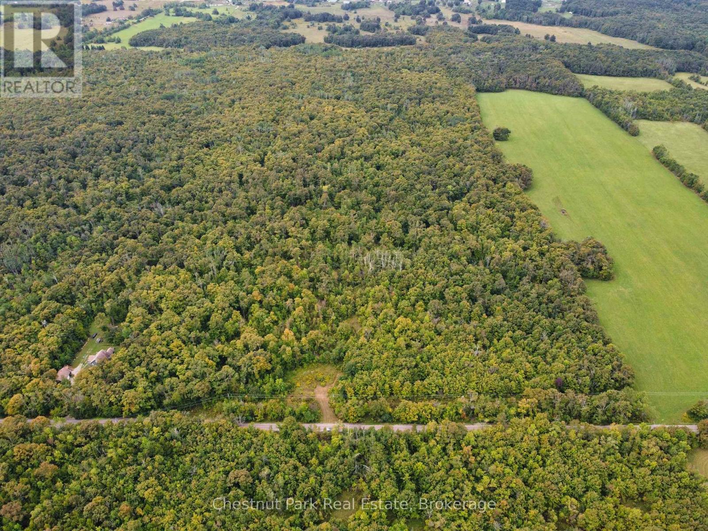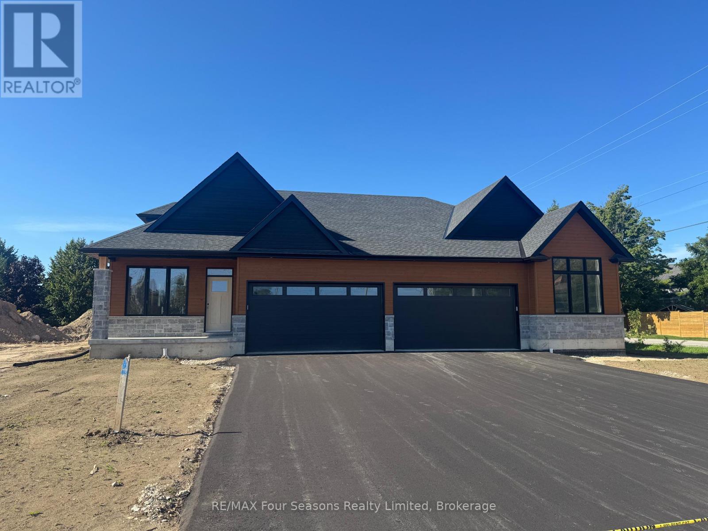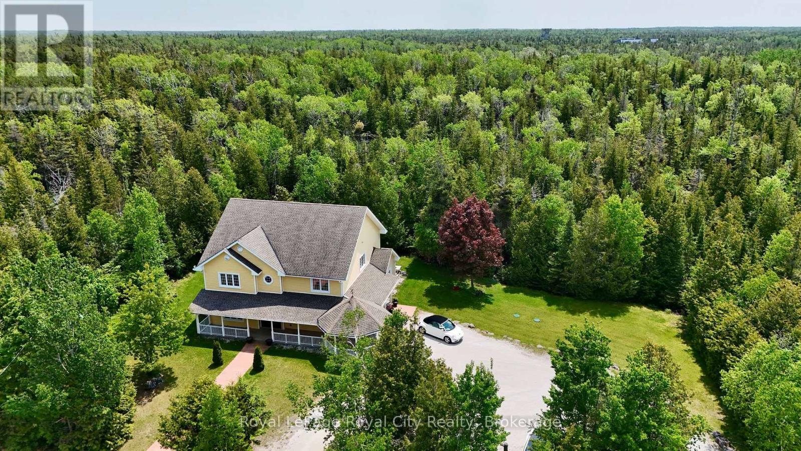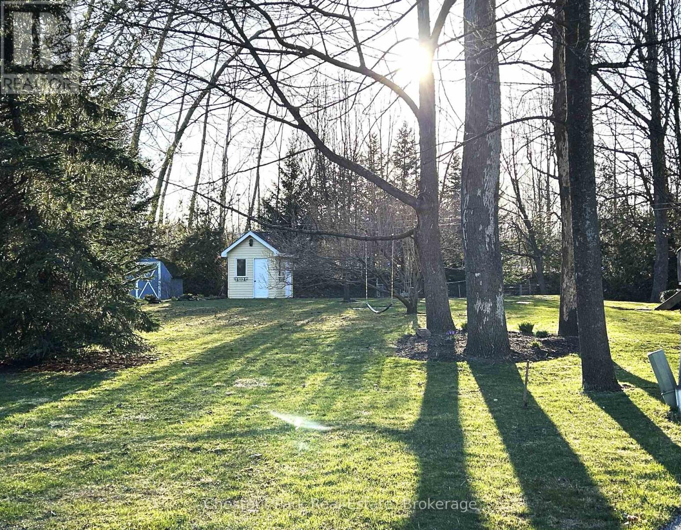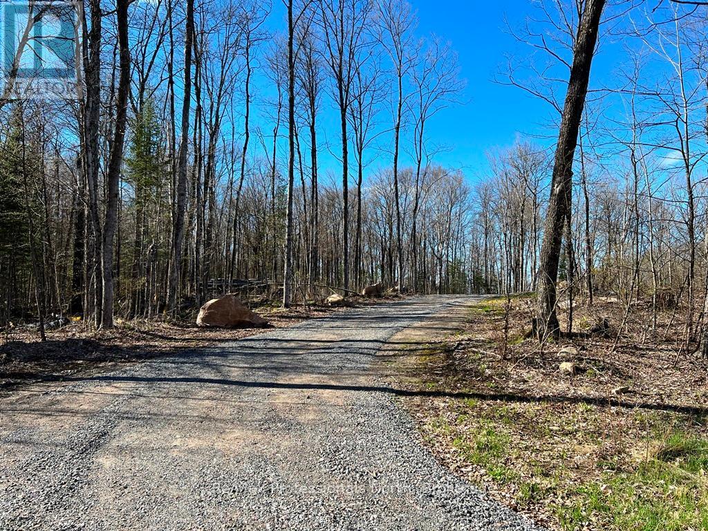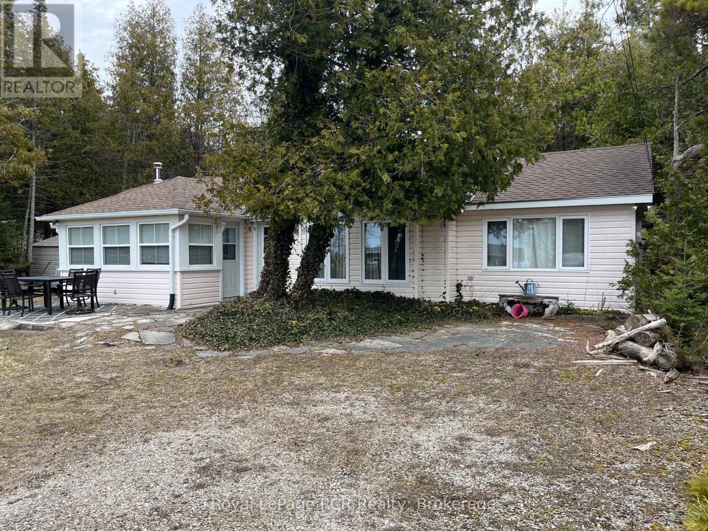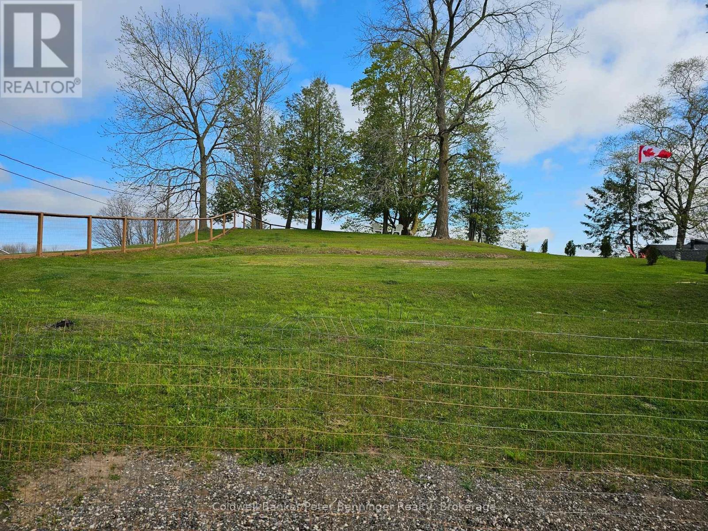N/a Chelsea Lane
Algonquin Highlands, Ontario
Maple Lake - Deeded Access; 3 Lake Chain - Beech-Maple-Green. This nicely treed one acre lot is just a short walk to the deeded access on Maple Lake, where you can enjoy hours of boating, swimming and fishing. The building site is already cleared for your, just awaiting your new home or summer getaway. This is situated in an area of fine homes, close to West Guilford and approx 15 minutes to either Minden or Haliburton. (id:42776)
RE/MAX Professionals North
82096 Elm Street
Ashfield-Colborne-Wawanosh, Ontario
Affordable lakeside community home or cottage ! NEW PRICE - HOT DEAL ! This compact 2-bedroom, 1-bath raised bungalow is the perfect year-round home, cottage retreat, or investment for future new build. Situated on a spacious double lot, this property includes a detached single-car garage/shed, offering ample storage and work space. Updates including a modern electrical panel, efficient natural gas furnace, and spray foam insulation in the basement for added comfort and energy savings. Nestled in the tranquil lakeside community of Sunset Beach, this home is just a short walk to a quiet sandy beach where you can relax, swim, or enjoy evening sunsets. Located just 5 minute drive north of Goderich, you'll love the convenience of nearby amenities combined with the peaceful charm of lakeside living. An excellent opportunity in a highly desirable location don't miss this one ! (id:42776)
RE/MAX Land Exchange Ltd
RE/MAX Land Exchange Ltd.
33 Pauls Bay Road
Mcdougall, Ontario
This newly created 2.81-acre point of land offers exceptional privacy and stunning south and west viewsperfect for sunsets. Located just 15 minutes northeast of Parry Sound, its an ideal setting for your future cottage or year-round retreat. Enjoy excellent access via private road and the peaceful setting of a quiet bay. Please note: HST is additional to the purchase price. A beautiful canvas to build your dream on. (id:42776)
RE/MAX Parry Sound Muskoka Realty Ltd
249 Wrights Crescent
South Bruce Peninsula, Ontario
Welcome to Wrights Crescent nestled in a peaceful, well treed neighbourhood just minutes from the beautiful shores of Georgian Bay. This vacant lot offers a fantastic opportunity to build your ideal home or cottage retreat in one of Ontario's most sought after recreational areas. Located on a quiet crescent with minimal traffic, the property provides privacy, serenity, and easy access to the natural beauty that defines the Bruce Peninsula. The lot is level and well-treed, giving you a mix of open space and mature forest for shade and shelter. Hydro is available at the road, and year round municipal access ensures convenience in every season. Whether you're looking to develop a full time residence or seasonal escape, this property offers the perfect canvas. Enjoy close proximity to Wiarton and several Bruce Trail access points. Boat launches, swimming spots, hiking trails, and local shops are all within a short drive, making this an ideal location for outdoor enthusiasts. Don't miss your chance to invest in a growing area surrounded by nature and a strong sense of community. Wrights Crescent is calling are you ready to answer? (id:42776)
Chestnut Park Real Estate
2 Evergreen Road
Collingwood, Ontario
Imagine living just two minutes from Blue Mountain's ski hills, golf courses, shops, restaurants, and everything Collingwood has to offer. Hop on your bike and in 15 minutes you're riding the Pretty River Valley--one of the region's most scenic road cycling routes. Set on a private 1-acre lot in a park-like setting, this executive ranch-style bungalow with 2 car garage offers easy access to the area's best walking and biking trails, making it an ideal base for four-season living. Beautifully landscaped and surrounded by mature trees and perennial gardens, this home offers 2,532 square feet of finished living space, including 4 bedrooms (one currently used as a study), 3 full baths, and a cozy media room. Radiant in-floor heating and a split ductless system ensure year-round comfort. In the great room, a soaring 17.5 vaulted ceiling and wood beams create a sense of warmth and grandeur, anchored by a modern fireplace that draws you in. The open-concept layout blends the great room, gourmet kitchen and dining area, making it perfect for entertaining. Step outside to an oversized back deck with hot tub and covered gazebo--an ideal setting for relaxing or gathering with family and friends. A charming studio at the rear of the property offers a creative hideaway, whether for kids, artists, or as a private retreat. With space to add a pool or dedicated play area, this home offers endless opportunities for outdoor living. Don't miss your chance to own a slice of Collingwood's lifestyle--where comfort, recreation, and nature meet. (id:42776)
Chestnut Park Real Estate
3 Boynton Court
Blue Mountains, Ontario
Under construction now in the Town of Thornbury, across from the Community Centre and walking distance to library, school and downtown. 3/4 bedroom semi-detached home with 2,134 sq ft finished space plus full unfinished basement. Main floor master w/ en-suite, guest room, laundry and open plan living / dining areas and 9' ceilings. Gas fireplace in living room. Upper guest room plus loft / office space. Partially covered rear patio area. Kitchen appliances included. Long list of included features. Large single garage 24'x17' with insulated garage door. Tarion New Home Warranty. Freehold property. No monthly fees. Property finished with paved driveway and sod. Quality building and finishes in prime town location. (id:42776)
RE/MAX Four Seasons Realty Limited
13 Elgin Street
Northern Bruce Peninsula, Ontario
Welcome to 13 Elgin Street; Welcome to Comfort, Space & Coastal Charm. Tucked in the heart of Tobermory, just steps from the harbour, shops, and restaurants, this spacious home offers over 3200 sqft of living space, perfect for year-round living, family getaways, or hosting guests in one of Ontario's most beloved destinations. With 5 bedrooms and 2.5 bathrooms, theres room for everyone. The main floor features a large primary suite with a walk-in closet and a spa-like ensuite complete with a jetted tub. Upstairs, two massive bedrooms also offer oversized walk-in closets, creating flexibility for family, work-from-home setups, or extra sleeping quarters. The custom kitchen is a stand out thoughtfully designed with unique features and clever touches that make daily life and entertaining a pleasure. Built slab on grade with in-floor heating on the main level and a forced air furnace upstairs, the home is comfortable and efficient year-round. Outside your door, enjoy everything Tobermory has to offer. Wander down to Little Tub Harbour, explore nearby trails and national parks, or spend your days kayaking, shopping, or just soaking in the views. This is more than a home, its a lifestyle rooted in natural beauty, fresh air, and a sense of calm that only the Bruce Peninsula can provide. (id:42776)
Royal LePage Royal City Realty
13 Pollard Drive
Meaford, Ontario
Welcome to the charming and highly sought-after Beachvale neighbourhood-an established, peaceful, and well-maintained community in Meaford. This spacious, deep lot offers the perfect setting to build your dream family or retirement home. Ideally located on the east side of Meaford, the property is within walking distance to the stunning shores of Georgian Bay, Memorial Park with its beach, scenic walking trails, and family-friendly playgrounds. The Georgian trail system offers bike trails from Meaford to Collingwood. Downtown offers the new Meaford Community School, the Meaford Hospital, shopping, boutique shops, restaurants, beautiful public library and the wonderful Meaford Hall, which provides theatre, entertainment, art shows and more, are all just a few moments away. The dry, flat, well treed lot is a perfect spot to consider making your home. Lifestyle doesn't get better if you like to swim, hike, bike, sail, golf, ski, play pickle ball or tennis or get out on the bay boating or sup boarding. All services at the lot line. The 55 ft. frontage by 244 ft deep property comes with a shed on cement slab waiting for you to get started. Approximately a 15-minute drive to Thornbury, 25 min. to Blue Mountain Village, 35 minutes to Collingwood, 15 minutes to Beaver Valley. Don't forget the apple orchards, local markets and wonderful local activities. So much to discover in this great Town. Escape the hustle and bustle embrace a lifestyle surrounded by nature, community, and tranquility in Meaford. (id:42776)
Chestnut Park Real Estate
1199 Cedar Lake Road
Highlands East, Ontario
Stop & take a look! This 6-acre building lot may be the perfect spot to build your dream home or cottage retreat! The Seller has done most of the hard work by installing the driveway, clearing a building site and installing a drilled well, septic system & hydro! This nicely treed lot is level around the building site, offers a mix of rolling & terraced terrain and is close to town for amenities. Once you build you will be able to enjoy all that Mother Nature has to offer; potential visits by moose, turkeys & more! There is a snowmobile trail that boarders the property & there are lots of recreational activities to enjoy County wide! Access to the property is by an open concession allowance (with shared cost of maintenance) from Cedar Lake Rd. You do not want to miss this opportunity to live, love & play in the Highlands! Call now! (id:42776)
RE/MAX Professionals North
1371 2nd Avenue S
Native Leased Lands, Ontario
Looking for a great family cottage this could be what your looking for! This four bedroom two bath cottage is directly across the road from one the best sand beaches in Sauble Beach Frenchman's Bay. This cottage comes fully furnished inside and out all you have to do is start having fun. The lease is $5800.00 yearly and the lease expires April 30th 2031. Service fees are $1200.00 a year. (id:42776)
Royal LePage Rcr Realty
Ptlt 32 Church Street
Arran-Elderslie, Ontario
Looking for your residential building lot in that ideal town? Here it is! Gently sloping ~ this lot is perfectly made for a walkout lower floor plan and an upper floor with a view of Willow Creek. Nestled in the NW portion of the Village of Paisley, this location is quiet and scenic yet close to the amenities of down town and the Mill Pond of the Teeswater River just where it joins the Saugeen River. This lot has been mostly cleared and meticulously cared for with a few remaining trees for landscaping purposes. A wide driveway is in place and services at the street include Municipal Water / Sewer, Hydro Electricity, Fibre Optics and Natural Gas. This is a corner lot which has a feel of very few close neighbours even if they are the best! Saugeen Valley Conservation has determined there is a building site on this lot (correspondence available) so remaining due diligence will depend on what build is being proposed, through usual appropriate channels. Paisley offers a comfortable quality of life and is a growing Village with almost all needful amenities close at hand including restaurants, service stations, gift and antique shops, library, salons and spas, grocery and convenience stores, arena, car dealerships, professional offices, Legion, Events, Clubs and much more! Centrally located in Bruce County, Paisley is 22 km's from the Bruce Power Visitor Centre and a short drive to the sandy beaches of Lake Huron. Local farm and orchard produce are a highlight as seasons are celebrated in this lush agricultural area. Walking trails including the Rail Trail top off this multi dimensional location. Welcome home! (id:42776)
Coldwell Banker Peter Benninger Realty
Lot 29 Farleys Road
Whitestone, Ontario
Welcome to Farley's Road in beautiful Dunchurch! This expansive 4+ acre lot offers an incredible opportunity to build your dream home or cottage retreat in a peaceful countryside setting. Ideally located near the Farley's Road boat launch, you'll enjoy easy access to the calm, scenic waters of Whitestone Lake - perfect for boating, fishing and relaxing days on the water. As an added bonus, the property also comes with shared deeded access to Whitestone Lake just a little further down the road, giving you even more ways to enjoy this stunning natural setting. With hydro available at the road, getting started on your build is made simple. Dunchurch offers a charming blend of local shops, dining options and essential services, making this a convenient spot whether you're planning a weekend getaway or a year-round residence. Surrounded by nature, serenity and endless potential, this property on Farley's Road is your chance to create the perfect escape. Don't miss out, book your visit today and start imagining the possibilities. (id:42776)
Royal LePage Team Advantage Realty

