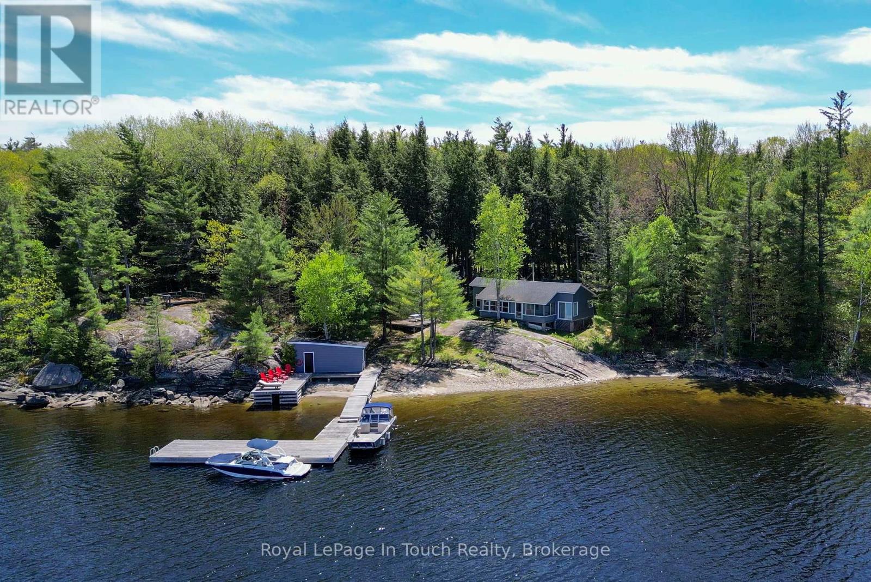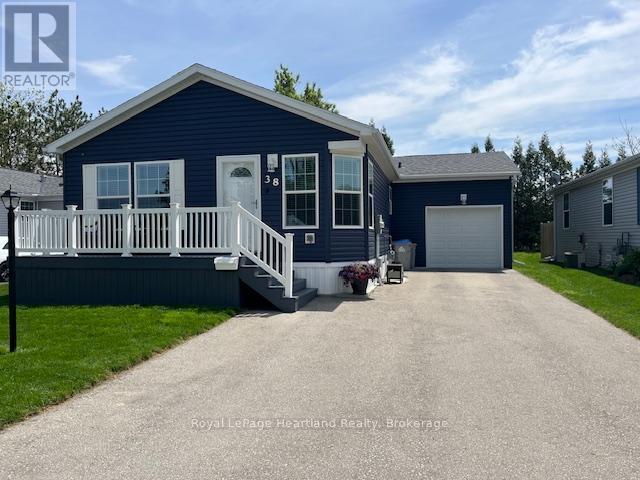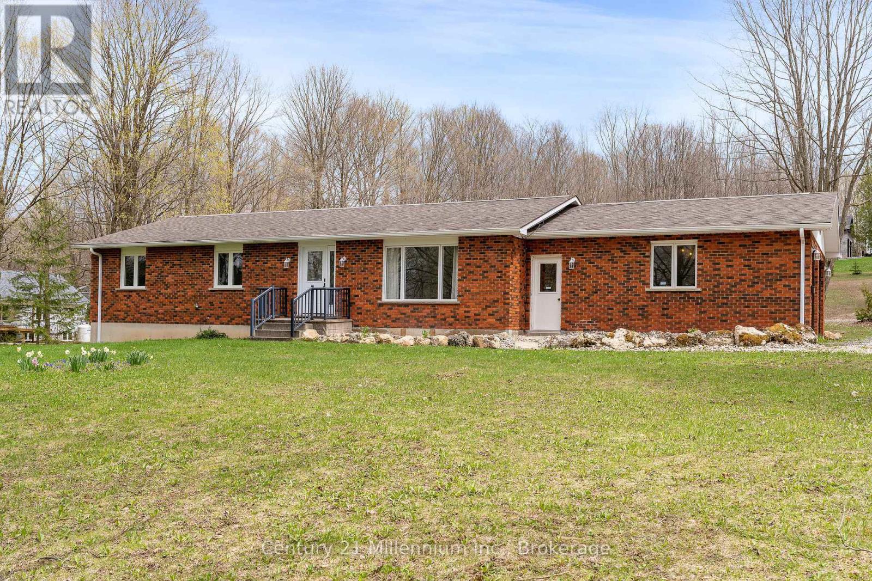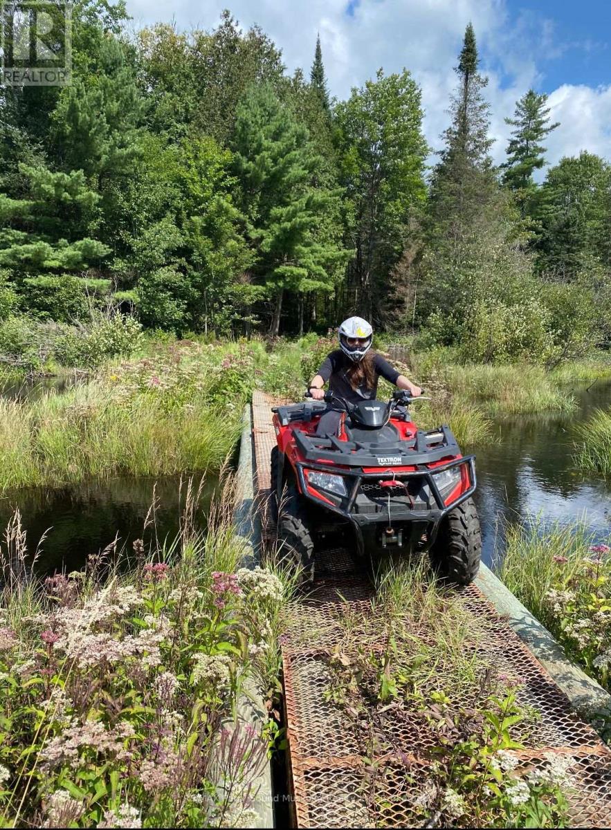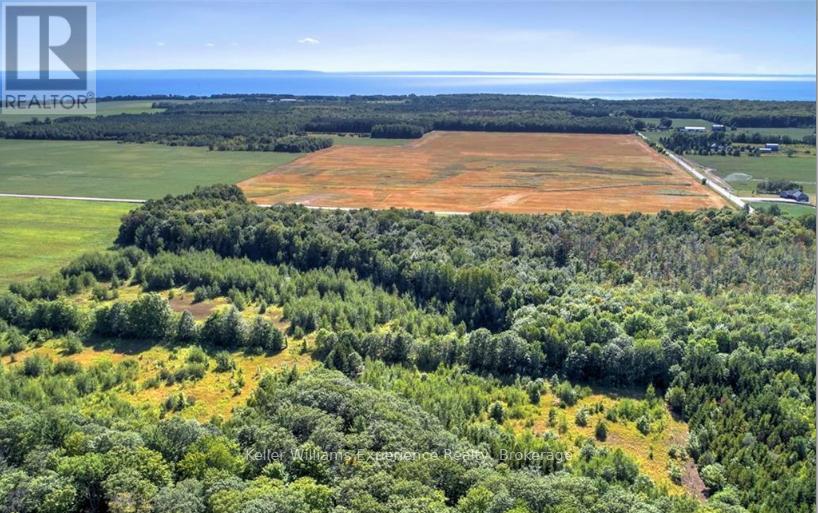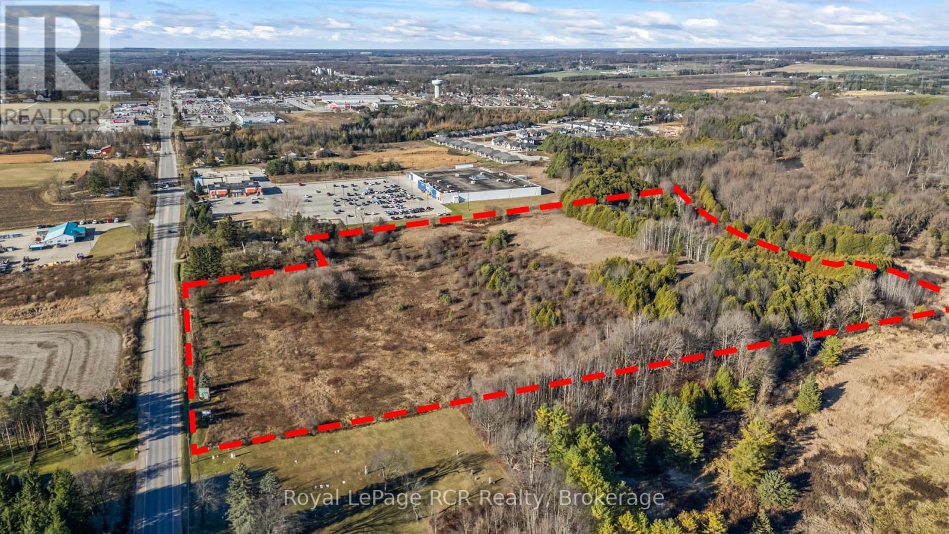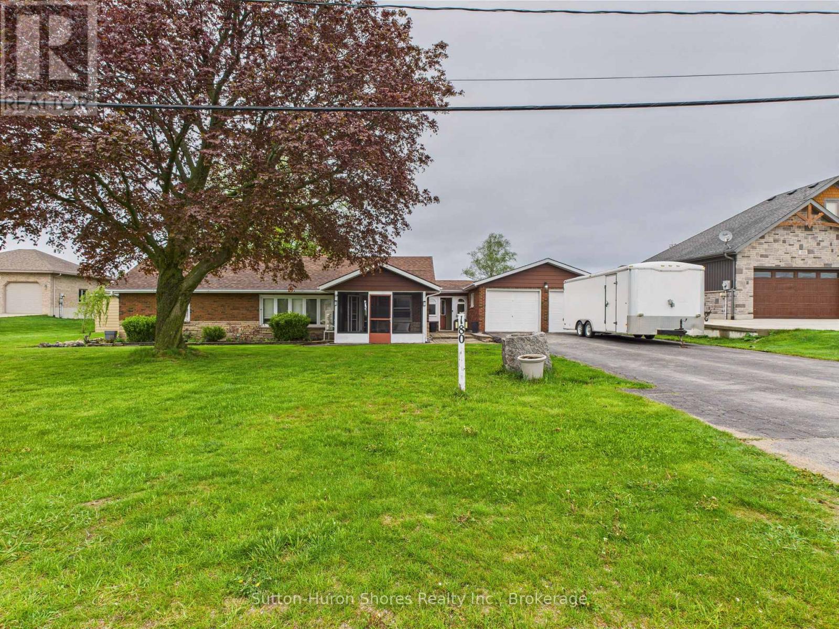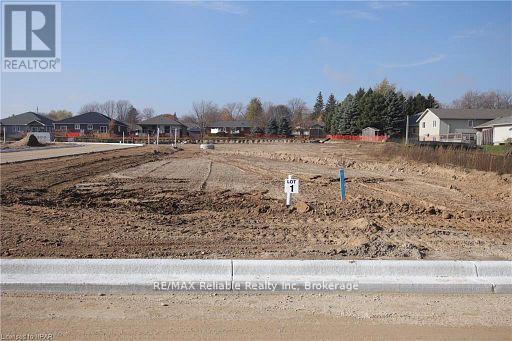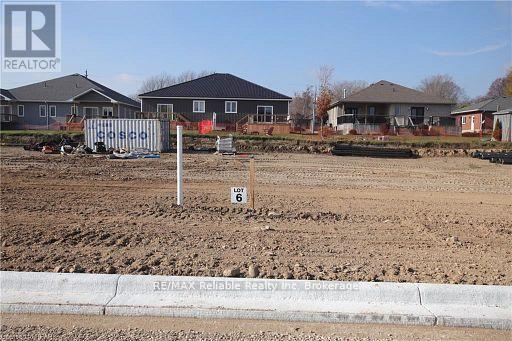115 Mitchell's Beach Road
Tay, Ontario
See the Potential -- Experience It for Yourself! This clean and well-maintained all-brick raised bungalow is ready for your vision and offers more than meets the eye. With a spacious double garage, inside entry, and nearly 2,000 sq ft on the main floor, this home combines practical comfort with exciting possibilities. Step inside and discover a bright open-concept living and dining area with hardwood floors, a large kitchen with great flow, and a walkout to the backyard deck--perfect for crisp fall evenings or snowy winter gatherings. The primary suite includes two walk-in closets and a spacious ensuite with room to add your dream jacuzzi tub. A second bedroom, another full bathroom, and a 2-piece powder room off the laundry/mudroom complete the main level. The lower level offers tremendous potential: two additional bedrooms, a full bathroom, a workshop, and a large open space with rough-ins for a second kitchen--ideal for in-law living, rental income, or customizing your perfect rec room. The kitchen/dining/living area is awaiting flooring, giving you the chance to finish it exactly how you want. Enjoy your morning coffee on the covered front porch while watching the seasons change, then head out for adventures: the 28,000 km Trans Canada Trail is just steps away for walking, cycling, or snowshoeing, Georgian Bay is nearby for kayaking and ice fishing, and ski hills are within easy reach. Whether you're looking for a solid family home, a multi-generational opportunity, or a four-season retreat, this property invites you to come and experience its full potential in person. (id:42776)
Keller Williams Co-Elevation Realty
15052 Georgian Bay Shore
Georgian Bay, Ontario
This is a real gem, located in the Cognashene area, about 15 minutes by boat from marinas in Honey Harbour on Georgian Bay. You're going to love the privacy of 353' of shoreline and over 3.7 acres of land. There's a mixture of shallow sandy shoreline and deep water for docking and diving. The well treed lot features lots of room for exploring out back as well as an awesome elevated rock point where you could put another deck. Directly behind the rock point there's a great spot for a larger sleeping cabin and the newer septic system was designed to handle an additional washroom and sleeping cabin. The main cottage is classic Georgian Bay with 3 bedrooms, an open living/dining area and a covered and screened porch. There's even a great new bunkie with a loft and bunks for extra visitors. (id:42776)
Royal LePage In Touch Realty
38 Bond Street
Strathroy-Caradoc, Ontario
Welcome to Twin Elm Estates in the beautiful town of Strathroy. You are 20 minutes down the road from London in a town that offers all major conveniences - shopping, hospital, golf courses. When you live in Twin Elm you are walking distance to shopping. Twin Elm is a premiere Parkbridge Adult Lifestyle Community offering a very active Clubhouse for a variety of activities to suit everyone's tastes. This home reaches out to you as you enter the Community. Beautiful navy siding with white accents. Great lot - home offers clear view to the front and treed backyard. Front porch for that morning coffee and backyard patio with gazebo to just sit back and relax. Open concept interior with large windows. Kitchen features island and opens to separate dining area. Updates to the home include new vinyl siding, all new light fixtures throughout, all new flooring in main living areas, new laundry counter, washer and upper cabinets in laundry room, newer microrange (slim line), newer cabinets and high toilets in bathroom. Garage features added storage racks. This home shows like a model home and feels comfortable and cozy as you walk through. Land Lease is assumable at $698.57/month, Taxes at $201.60/month. (id:42776)
Royal LePage Heartland Realty
205 Napoleon Street
Grey Highlands, Ontario
Great brick bungalow with a walkout basement. Offering 2,290 sq ft of finished space along with an additional 615 sq ft of additional space, ready for you to finish, all on a 130' x 164' lot. Recently updated and move in ready, this 3+1 bedroom 2.5 bath is perfect for a growing family or retirees all in the quiet setting of Eugenia. Main floor features 3 spacious bedrooms, an updated kitchen which walks out to an oversized 24' x 16' deck. The walkout basement is partially finished with a large rec room, bathroom and bedroom. All of this and walking distance to Lake Eugenia. Vacant lot next door is also available for sale separately or can be combined as a package. (id:42776)
Century 21 Millennium Inc.
0 Blackwater Road
Mckellar, Ontario
Well treed 100acre lot for sale in McKellar Municipality. Build your cottage country dream home or just escape to your large property for hiking or hunting. Located only 25 minutes from the town of Parry Sound you will enjoy privacy and quiet while still being close to all the amenities in town. Only 15 minutes from Lake Manitouwabing to go boating or fishing or head to the Ridge at Manitou Golf Club to name 2 of the area's many desinations. (id:42776)
RE/MAX Parry Sound Muskoka Realty Ltd
0 Centre Road
Mckellar, Ontario
Beautiful views overlooking the Manitouwabing River from this vacant lot in McKellar Municipality. Nicely treed property with outcropping of rock of great Canadian Shield. Located seconds away from the Stewart Park boat launch, you can be boating or fishing within minutes and explore Lake Manitouwabing, Parry Sound's 3rd largest lake with many destinations such as the Ridge at Manirou Golf Club, The Manitouwabing Outpost or Tait's Landing Marina to name a few. (id:42776)
RE/MAX Parry Sound Muskoka Realty Ltd
Pl 20 Concession 18 W
Tiny, Ontario
Discover the perfect blend of natural beauty and privacy with this exceptional 26 plus acre parcel located near Lafontaine and Thunder Beach in the Township of Tiny. Surrounded by nature and fronting onto over 400 acres of county forest, this unique property offers a peaceful, wildlife-rich setting that's ideal for those seeking tranquillity and outdoor adventure. The land is flat and dry, featuring a mix of cleared open space and wooded forest. Whether you're looking to enjoy horseback riding, hiking, or snowmobiling, this property provides endless possibilities. A dug well with a generator-powered pump system is already in place, and the site is accessible via a designated recreational facility road. While currently not serviced for year-round municipal access, the owner previously arranged seasonal snow removal to maintain winter access. The property is zoned RU-H2 and any potential development or changes in use would require due diligence by the buyer, including confirmation of zoning regulations and road access possibilities with the Township of Tiny. This property is being sold "as is" with no warranties or representations from the seller. Buyers are fully responsible for conducting their own investigations regarding permitted uses, services, and access. (id:42776)
Keller Williams Experience Realty
1200 10th Street
Hanover, Ontario
Commercial acreage consisting of 17.6 acres +/- is conveniently located on highway 4 on the east edge of Hanover, right next to Walmart. The main part of this property, just under 11 acres is currently zoned C3 which allows for many different Large Format Commercial businesses. There is Hazard zoning at the back of this property. Gas and Hydro are at the lot line. (id:42776)
Royal LePage Rcr Realty
180 South Rankin Street
Saugeen Shores, Ontario
This charming 3-bedroom, 1-bathroom bungalow is ideally situated on a sprawling 113x254 ft lot (approximately 0.65 acres) just one block from the picturesque Saugeen River. Whether you're a first-time homebuyer, an investor, or searching for that perfect seasonal getaway, this property checks all the boxes with its incredible location and solid updates. Inside, the home offers a functional layout with new laminate flooring, a recently added split heat pump/AC system for year-round comfort, and a selection of updated windows that enhance both energy efficiency and natural light. The bright open concept kitchen flows into the living and dining spaces, while enclosed 3-season sunrooms at both the front and rear of the home offer versatile spaces to relax and enjoy the natural surroundings. The exterior is just as impressive with an expansive double-wide driveway, an attached 2-car garage, and a lot size that offers ample space for gardening, entertaining, or creating that dream outdoor space. Nestled in one of Bruce County's most desirable communities, you're just minutes from Southampton's quaint downtown, sandy beaches, schools, and the local Foodland. With the Saugeen River practically in your backyard and Lake Huron just a short stroll away, this property offers an unbeatable lifestyle in a prime location. Don't miss this opportunity to own a slice of Southampton whether it's your first home, a retirement downsize, or your dream cottage retreat! (id:42776)
Sutton-Huron Shores Realty Inc.
8 Serenity Place Crescent
Huntsville, Ontario
Step into this enchanting home nestled in the heart of Huntsville - a rare freehold end-unit townhome that artfully blends modern sophistication with the tranquility of Muskoka living. The airy main floor is a showstopper, with soaring ceilings and a wall of windows that bathe the space in natural light while offering serene views of the landscaped gardens. The open-concept design includes a dining area perfect for gatherings, a chef's kitchen with a walk-in pantry, a central island with quartz countertops, and ample cabinetry to satisfy your culinary ambitions. The main floor also boasts a luxurious primary suite complete with an ensuite and walk-in closet. A cozy den and thoughtfully designed powder room add to the effortless flow of this level. The attached garage, with convenient inside entry, ensures comfort year-round. The fully finished lower level is equally impressive, featuring a spacious second bedroom, third bath, a versatile rec room, and an oversized storage area - ideal for every need. Outdoors, a sprawling rear deck invites you to dine al fresco, sip your morning coffee, or watch the local birdlife in peace. With an automatic natural gas generator and central air, this home is as practical as it is beautiful. Perfectly situated close to Huntsville's amenities, yet offering a serene escape, this rare end unit is a must-see. (id:42776)
RE/MAX Professionals North
Lot 1 Bryans Drive
Huron East, Ontario
Here's your opportunity to build in the quiet town of Brussels. Fully serviced lot located in a new development close to the arena and not far from public pool, ball diamond and the downtown area. Services available at the lot line Gas, Hydro, Fibre internet, Municipal water and sewers. (id:42776)
RE/MAX Reliable Realty Inc
780 Bryans Drive
Huron East, Ontario
Here's your opportunity to build in the quiet town of Brussels. Fully serviced lot located in a new development close to the arena and not far from public pool, ball diamond and the downtown area. Services available at the lot line Gas, Hydro, Fibre internet, Municipal water and sewers. (id:42776)
RE/MAX Reliable Realty Inc


