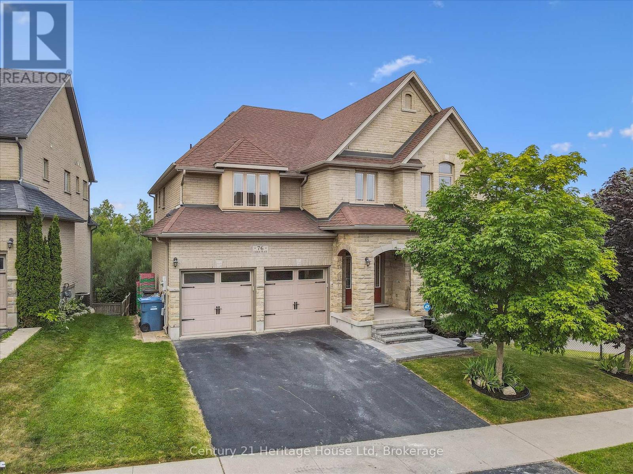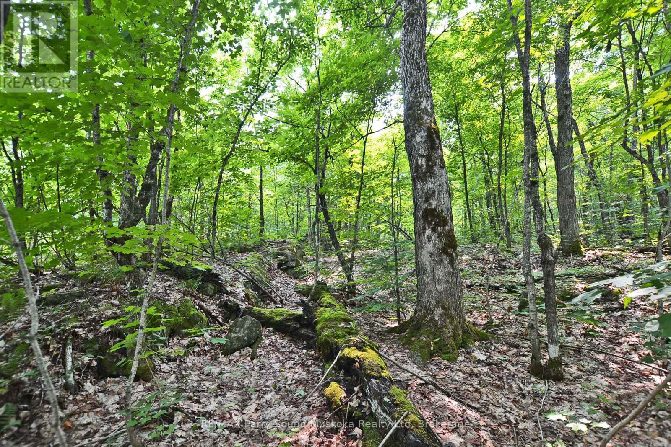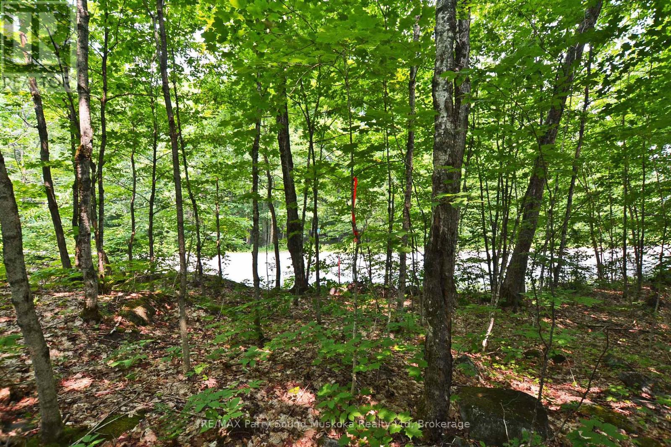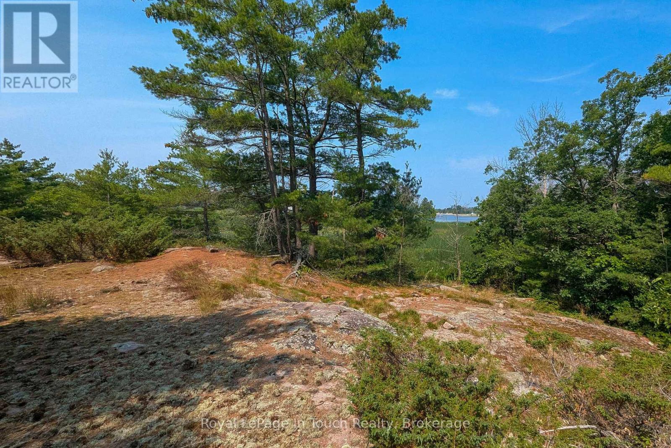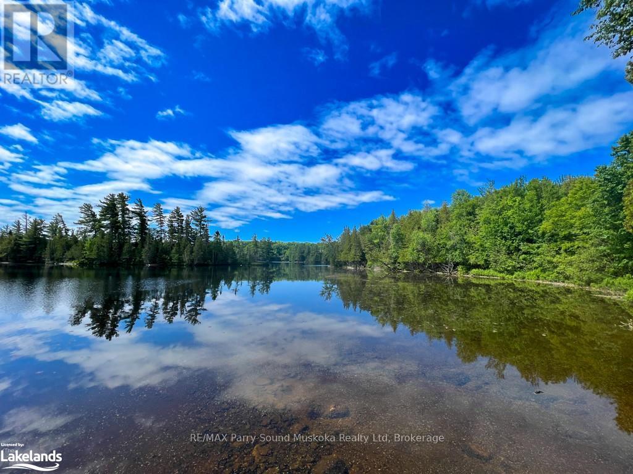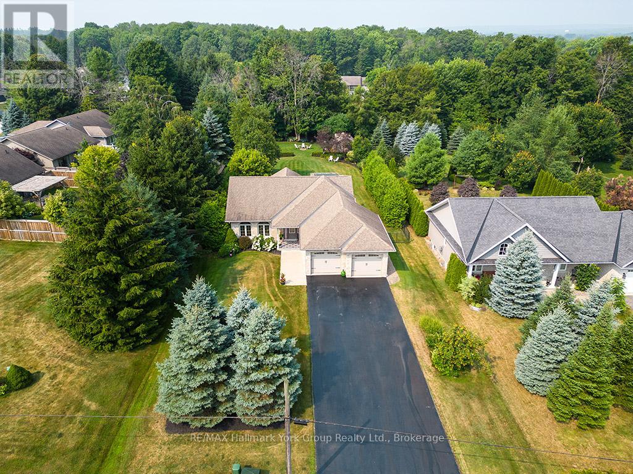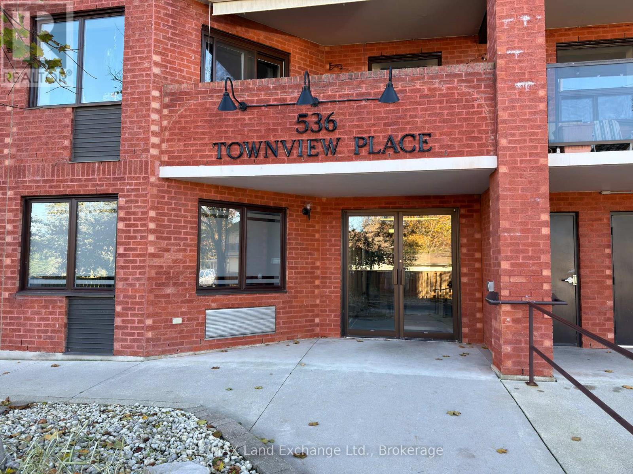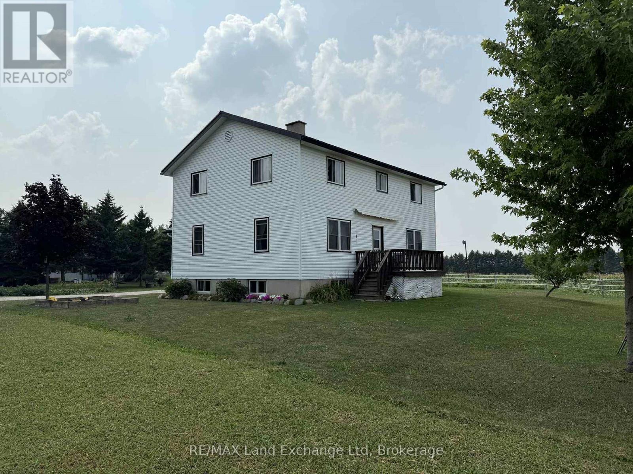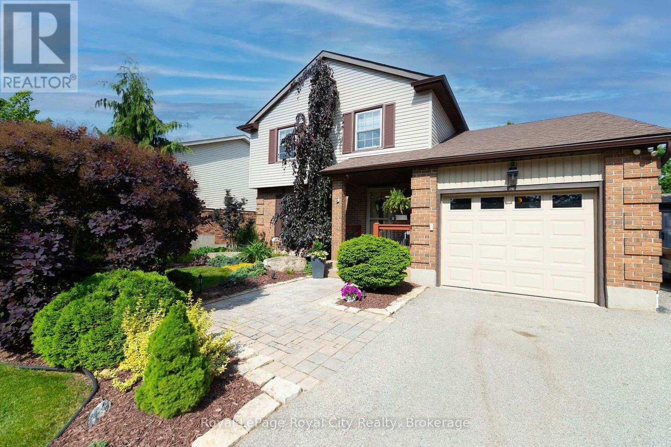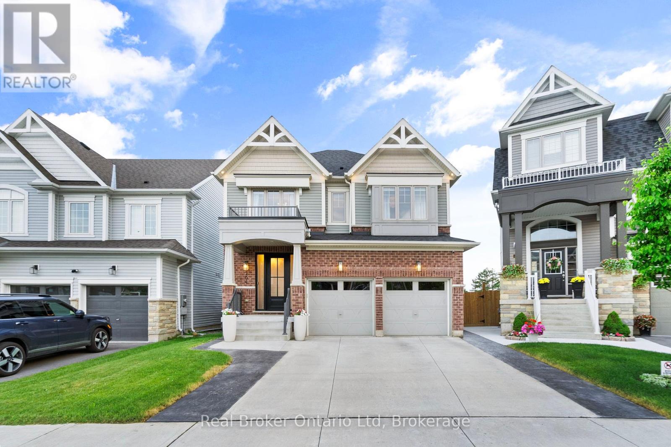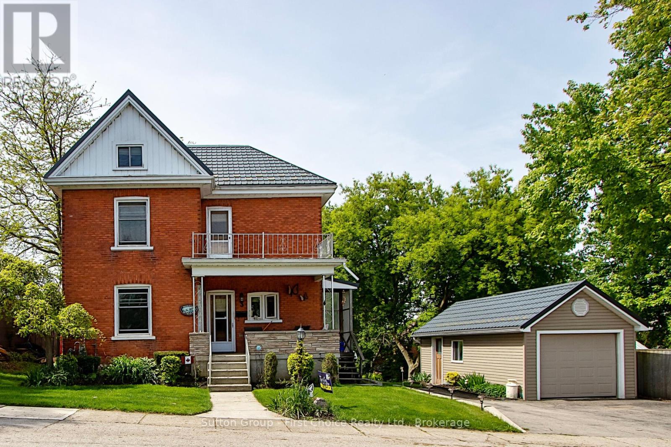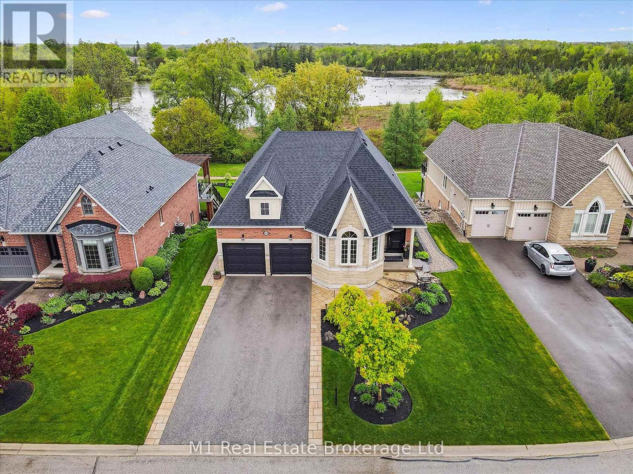76 Zaduk Place
Guelph, Ontario
Welcome to 76 Zaduk Place, a rare opportunity to own a true executive residence on one of South Guelphs most exclusive streets. Backing onto protected green space in coveted Kortright East, this approximately 3,500 sq ft home (plus a full walkout basement) offers refined living for the discerning buyer. Every inch of this 5-bedroom, 5-bathroom home has been thoughtfully designed to balance sophistication with comfort. The main floor features an expansive eat-in kitchen with walk out, boasting a large island, tremendous countertop and cupboard space, built-in oven, gas cooktop, walk-in pantry and a dedicated coffee bar/servery complete with it's own wine fridge. Host in style in the formal dining room, relax in the oversized living room, or work from the dedicated office space. spacious mudroom off the double garage adds everyday functionality and convenience. Upstairs, the oversized primary suite is a true retreat with not one, but two walk-in closets and a luxurious 5-pce ensuite. Bedroom 2 comes complete with it's own private 4-pce ensuite, while bedrooms 3 and 4 share a jack-and-jill bathroom, all generously sized with thoughtful layouts. The upstairs laundry room adds practicality, while the additional office or flex space provides the best in versatility for families or professionals. The finished walkout basement is bright and airy with high ceilings, a large rec room, full bath, additional bedroom, ideal for extended family, entertaining, or future customization. Both the basement and main floor have gas fireplace rough-ins in place. Step outside to the pièce de résistance, a private two-tier composite deck overlooking mature trees and greenspace, the ultimate in privacy and serenity. This is a rare offering in a prestigious location, a true statement home for those who value quality, space, and setting. (id:42776)
Century 21 Heritage House Ltd
Part 2 - 0 Lyndsey Lane
Mckellar, Ontario
PRIME 5-ACRE BUILDING LOT ACROSS FROM LAKE MANITOUWABING! Ideal serene and picturesque setting for those looking to build their dream home or cottage. Excellent building site locations, The nearby waterfront beach access is a valuable feature, allowing residents and visitors to enjoy the lake's stunning views, water activities such as swimming, boating, fishing, and kayaking. Keep your boat at Tait's Island Marina just 5 mins away, Grab an ice ream & supplies at Manitouwabing Trading Post, Golf at renowned 'The Ridge at Manitou' Acreage, The area's upscale custom homes and cottages indicate a desirable neighbourhood, Whether you plan to reside here year-round or use it as a vacation getaway, the year round accessibility will enhance your overall experience. Only 20 mins to the Town of Parry Sound known for its natural beauty, Georgian Bay, shopping, restaurants, Stockey Entertainment Centre, Don't miss this desirable location for building your home or cottage. It offers both the tranquility of lakeside living and the convenience of nearby amenities. (id:42776)
RE/MAX Parry Sound Muskoka Realty Ltd
Part 1 - 0 Lyndsey Lane
Mckellar, Ontario
PRIME 5-ACRE BUILDING LOT ACROSS FROM LAKE MANITOUWABING! Ideal serene and picturesque setting for those looking to build their dream home or cottage. Excellent building site locations, The nearby waterfront beach access is a valuable feature, allowing residents and visitors to enjoy the lake's stunning views, water activities such as swimming, boating, fishing, and kayaking. Keep your boat at Tait's Island Marina just 5 mins away, Grab an ice ream & supplies at Manitouwabing Trading Post, Golf at renowned 'The Ridge at Manitou' Acreage, The area's upscale custom homes and cottages indicate a desirable neighbourhood, Whether you plan to reside here year-round or use it as a vacation getaway, the year round accessibility will enhance your overall experience. Only 20 mins to the Town of Parry Sound known for its natural beauty, Georgian Bay, shopping, restaurants, Stockey Entertainment Centre, Don't miss this desirable location for building your home or cottage. It offers both the tranquility of lakeside living and the convenience of nearby amenities. (id:42776)
RE/MAX Parry Sound Muskoka Realty Ltd
180 Prisque Road
Georgian Bay, Ontario
Only 1.5 hours from the GTA and you're in beautiful Honey Harbour on Georgian Bay. Located on Prisque Road, home to several year beautiful year 'round cottages/homes, this incredibly private lot features a mixture of hardwood and pine trees and lots of granite shield rock. The shoreline is shallow and natural and is a nature lover's paradise. When the water levels are higher, you can get out to the bay in a canoe or possibly a smaller boat and enjoy everything that Georgian Bay has to offer. *** please do not use the driveway for #220 Prisque Road for access *** (id:42776)
Royal LePage In Touch Realty
Lot 7 Kribs Road
Magnetawan, Ontario
Potential for vendor takeback mortgage. Rare to find, 146 feet shoreline , 1.2 acre waterfront building lot on Ahmic Lake in Magnetawan. A beautiful south exposure, lush forest and great privacy. Located on a year-round, private maintained road. Live, work and play on this large desirable five chain of lake property. This Lake system will have you, your family and friends boating and exploring for hours. Short drive-in off the highway and also to Magnetawan for amenities. A fantastic area for all season activities, including snowmobiling, ATV, ice fishing, hiking, great fishing, and cross-country skiing The abutting lot is also for sale to build your family compound. This property will mesmerize you with its beauty. Whether you build your dream home or cottage you wont be disappointed. Act quickly. There are not many building lots like this on this chain of Lakes available. Click on the media arrow for the video. This property is lot #2 in the video and pictures. (id:42776)
RE/MAX Parry Sound Muskoka Realty Ltd
450 Ridge Road
Meaford, Ontario
Meaford Bungalow Beauty - Custom Home Charm & Year-Round Comfort Welcome to this stunning custom-built bungalow in the heart of Meaford, where elegance and comfort combine to create the perfect family retreat or year-round escape. Step through the large, welcoming foyer into a bright, open-concept living space that seamlessly blends the living, dining, and kitchen areas, all featuring gleaming hardwood floors. The heart of the home is the spacious living room warmed by a cozy fireplace and views of the beautifully landscaped backyard. The kitchen is a chef's dream with beautiful cabinetry, ample counter space, and picturesque views of your backyard oasis. Just off the living area, the sunroom offers a tranquil space filled with natural light perfect for relaxing or entertaining. The main floor features a luxurious primary bedroom retreat with vaulted ceilings, a private ensuite, and dual closets. A generous second bedroom and a full bathroom complete the main level. Downstairs, the fully finished basement is ideal for hosting family and friends. It boasts a large recreation area with a second fireplace, a bar/kitchenette, and two spacious bedrooms thoughtfully designed for comfort and privacy. Step outside to enjoy the beautifully fenced and landscaped backyard, complete with a shed bar, garden sanctuary, gas BBQ hookup, and wiring for a hot tub. The oversized insulated and heated two-car garage offers inside access, rear yard access, hot and cold water, and a driveway large enough for six vehicles. Located just minutes from Meaford's historic downtown, Meaford Hall, Georgian Bay, the waterfront, marina, local apple orchards, wineries, and scenic trails, this home also offers easy access to Thornbury, Blue Mountain Village, and nearby ski hills. A truly exceptional property where luxury meets lifestyle in the charming community of Meaford. (id:42776)
RE/MAX Hallmark York Group Realty Ltd.
101 - 101-536 11th Avenue
Hanover, Ontario
Welcome to 101 - 536 11th Ave, in the heart of Hanover! This move in ready two-bedroom condo offers a prime location within walking distance to local amenities and the downtown area. Situated on the main floor with a gate off the patio leading directly to the parking lot providing easy access for pets and groceries. This unit features a spacious open-concept living and dining area, a practical kitchen, 2 bedrooms, 1.5 baths and a utility room with laundry and storage. Enjoy low-maintenance living in a convenient setting! This unit has been freshly painted and new flooring has been installed. The monthly condo fee is $403.00. Immediate possession is available (id:42776)
RE/MAX Land Exchange Ltd.
559 Bervie Side Road
Kincardine, Ontario
Welcome to your serene retreat in Bervie, just a stone's throw from Kincardine! This exceptional 2-storey home, built in 2010, sits proudly on 4.62 acres of picturesque land, offering the perfect blend of comfort and self-sufficiency. This 2000 sqft residence features a charming solid wood kitchen, with matching flooring, doors, and trim that exude warmth and quality throughout. With 5 spacious bedrooms and a bathroom, this home is ideal for families or those seeking ample space for guests. The full unfinished basement provides endless potential for customization, whether you envision a recreational area, additional storage, or your dream workshop. The recent addition of a new steel roof in 2023 ensures durability and peace of mind for years to come. Embrace the off-grid lifestyle with no electricity in the house, allowing you to fully immerse yourself in nature. The land also boasts an established organic farm, perfect for cultivating your crops and enjoying fresh produce right from your backyard. A standout feature is the impressive 40x80 shop with a 14x14 overhead door, built in 2000, providing ample space for storage, hobbies, or even a small business. This property is a rare find, combining modern living with a sustainable lifestyle in a tranquil setting. Don't miss the opportunity to make this unique property your own! (id:42776)
RE/MAX Land Exchange Ltd
30 Springdale Boulevard
Guelph, Ontario
Immaculate Family Home Backing Onto Parkland Welcome to your dream home, nestled in one of the most sought-after and secure family-friendly neighbourhoods in the area. Surrounded by mature trees and backing directly onto a tranquil park, this lovingly maintained and thoughtfully updated home offers a rare combination of location, lifestyle and lasting value. Owned by a meticulous and caring family, this home has been continually upgraded with no detail overlooked making it a true move-in-ready opportunity. From the moment you arrive, the pride of ownership is unmistakable. The curb appeal shines with new siding, windows, doors, eavestroughs, and tasteful landscaping. Step inside to discover a beautifully renovated interior featuring an updated kitchen and bathrooms, stylish new lighting throughout, and quality finishes that bring both warmth and function to every room. Whether you're entertaining or enjoying quiet family time, the layout offers both comfort and versatility. This home is as solid as it is stylish. It boasts a fibreglass roof with a 50 year warranty that is transferrable Heated garage with attic storage. A backyard oasis complete with a covered cabana, outfitted with electrical, fan, and lighting perfect for summer nights by the sparkling inground gas heated pool. Located within walking distance to excellent schools, convenient shopping, and just steps from greenspace and trails. (id:42776)
Royal LePage Royal City Realty
264 Edgar Bonner Avenue
Guelph/eramosa, Ontario
Welcome to life in Rockwood, where kids still ride bikes, neighbours become friends, and community charm meets everyday comfort. Set on a quiet street in a family friendly neighbourhood, this stunning home backs onto sweeping farmland and is just steps from parks, playgrounds, and minutes to Rockwood Conservation Area, perfect for weekend hikes, family picnics, or a peaceful escape in nature. Inside, thoughtful design blends warmth and elegance across four bedrooms and four bathrooms. The heart of the home is a magazine-worthy kitchen featuring quartz countertops, a statement backsplash, and premium KitchenAid appliances, including a gas stove and beverage fridge, flowing seamlessly into a bright living space with a gas fireplace and scenic backyard views. Upstairs, retreat to the serene primary suite with a luxurious five-piece ensuite and walk-in closet, while the upper-level laundry room adds day-to-day ease. Three additional bedrooms offer comfort and versatility, whether you're growing your family or carving out space for guests, hobbies, or work-from-home flexibility. The finished lower level is tailor-made for movie nights, playtime, or hosting with a sleek 3-piece bath and room to relax or gather. Outside, the landscaped and fenced yard is equal parts retreat and recreation, with a raised deck for morning coffee, a pergola-covered patio for summer dinners, and the kind of privacy only backing onto open fields can offer. With a double garage, private drive, and timeless curb appeal, this is more than a house, its the next chapter for your family to write. (id:42776)
Real Broker Ontario Ltd
3 Pugh Street
Perth East, Ontario
Welcome to this cozy and meticulously maintained 2 story home, nestled on a quiet street in a welcoming neighbourhood. Bursting with character and charm, this 3-bedroom gem showcases true pride of ownership, with thoughtful updates and quality care evident throughout. Step inside to a warm, inviting interior that immediately feels like home. The main living spaces are both functional and welcoming, offering a comfortable flow for daily living and family gatherings. The finished attic provides a versatile bonus space, perfect for a home office, playroom, or additional living area.Enjoy the outdoors in your spacious open yard, ideal for family fun, gardening, or quiet relaxation. The deck offers the perfect place to unwind or host gatherings, while the detached garage adds extra convenience and storage.This home is more than move-in ready, its a place to put down roots and make lasting memories. (id:42776)
Sutton Group - First Choice Realty Ltd.
94 Aberfoyle Mill Crescent
Puslinch, Ontario
Tucked within an exclusive enclave known for its tranquility and sense of community, this refined bungalow offers a unique blend of modern comfort and natural beauty. One of only ten residences with direct access to the peaceful waters of Mill Pond, this home is a hidden gem for those who cherish outdoor living and serene surroundings. Step outside and discover your own private gateway to over 20 acres of untouched woodland and scenic walking trails just steps from your deck. With no immediate rear neighbors and unobstructed views of the water, this property offers unmatched seclusion and connection to nature.Inside, the thoughtfully designed main floor features two generously sized bedrooms and a versatile den,ideal for a home office or guest accommodations. A well-equipped kitchen awaits with granite surfaces,built-in appliances and a center island with seating, all designed for culinary creativity. The living area is bright an airy, opening itself up to a large deck. The primary suite is a peaceful retreat with vaulted ceilings which are a dream to wake up to, offering a walk-in closet, ensuite spa bath with a glass-enclosed shower and a deep soaker tub perfect for unwinding. Enjoy panoramic pond views as you dine or relax on the composite deck. Take shelter from the rain underneath the deck on a patio which was carefully designed to enjoy when the sun is not shining. Natural gas BBQ hookups make outdoor cooking a breeze. Downstairs,the finished walk-out basement expands your living space with a recreation room, an additional bedroom, a dedicated fitness area, and ample storage for all your needs. Landscaped gardens designed for year-round beauty and minimal upkeep. Book your showing today! (id:42776)
M1 Real Estate Brokerage Ltd

