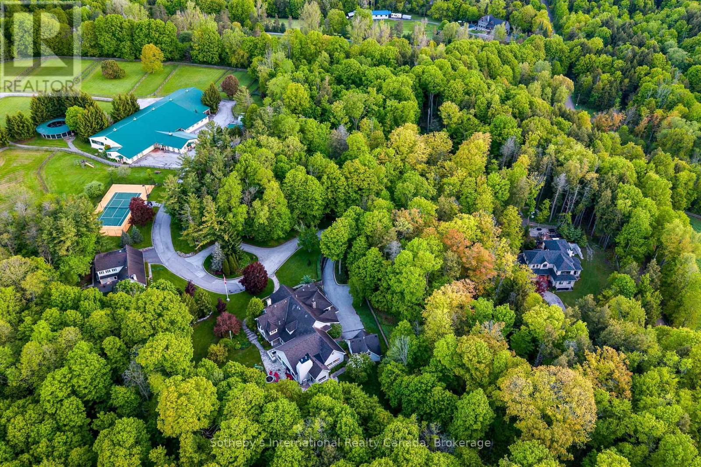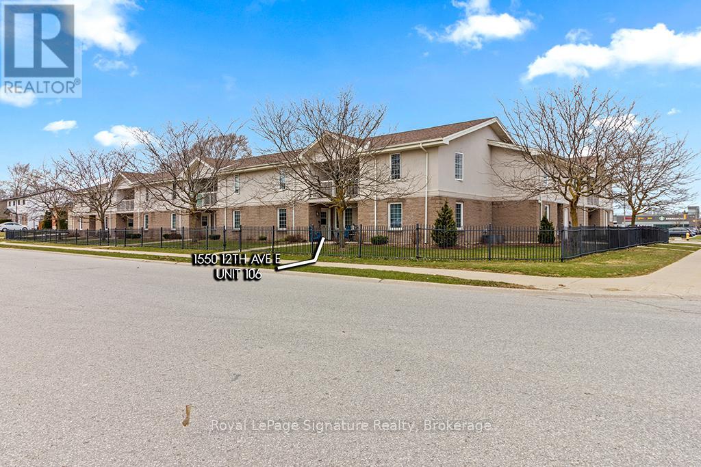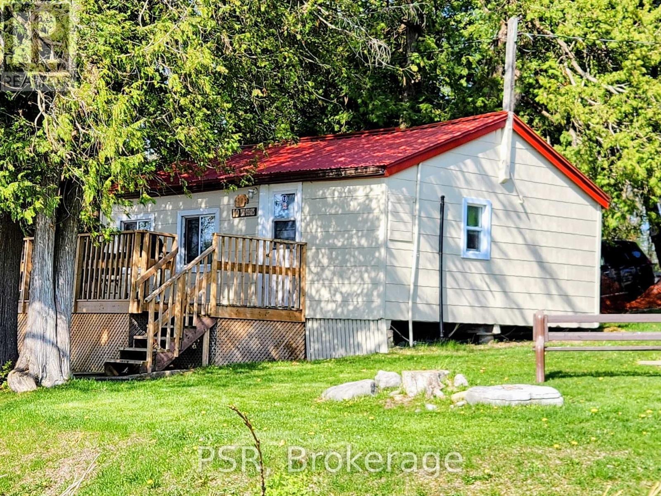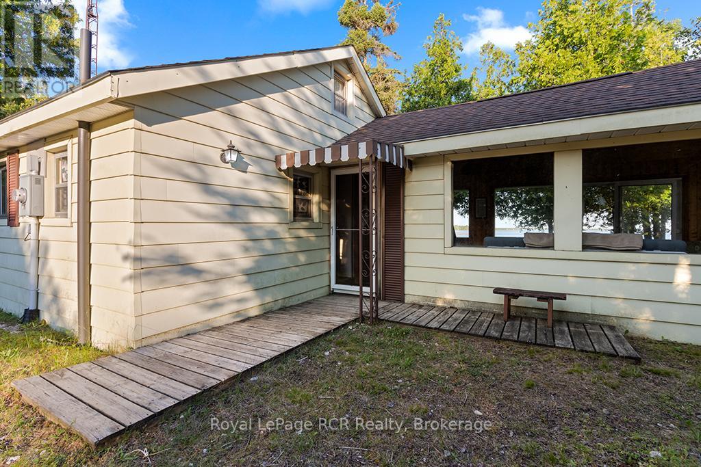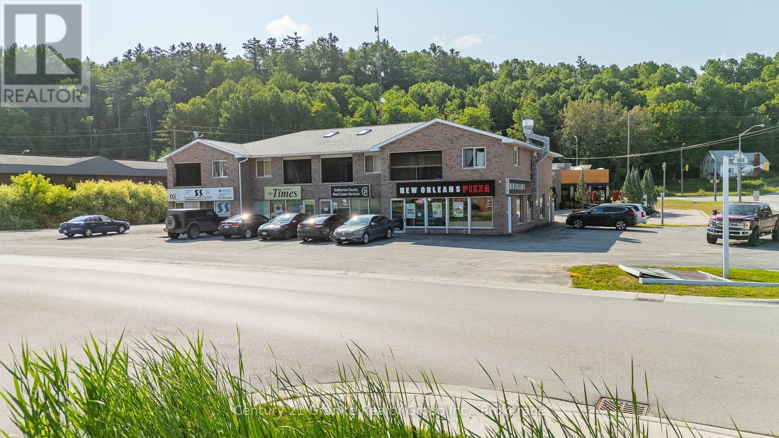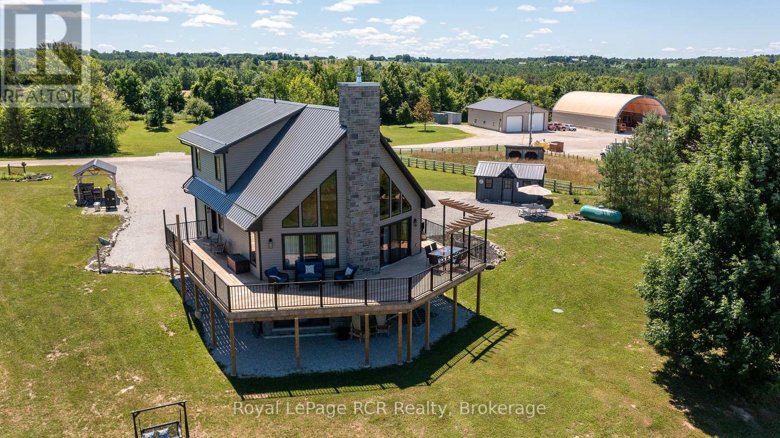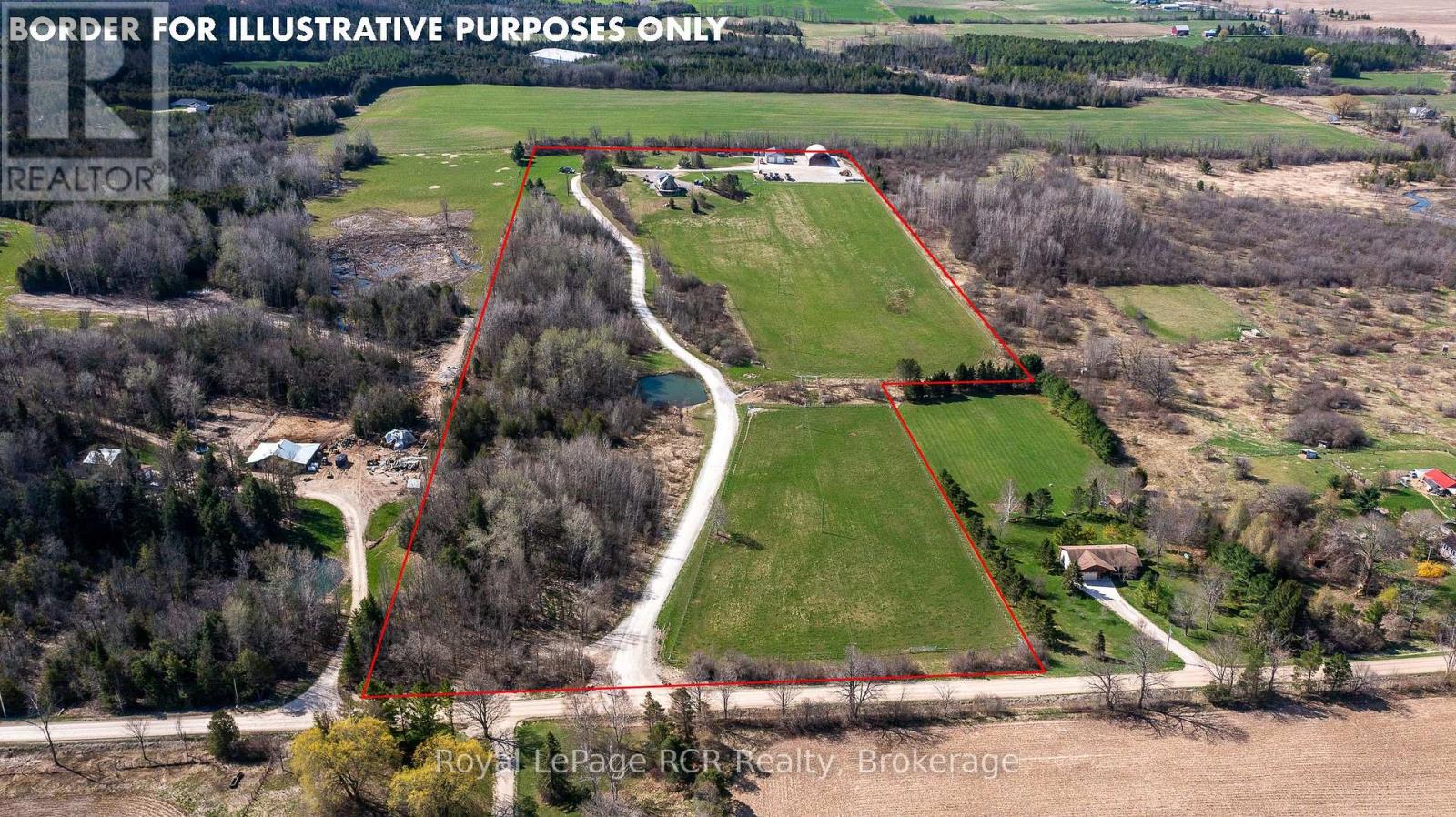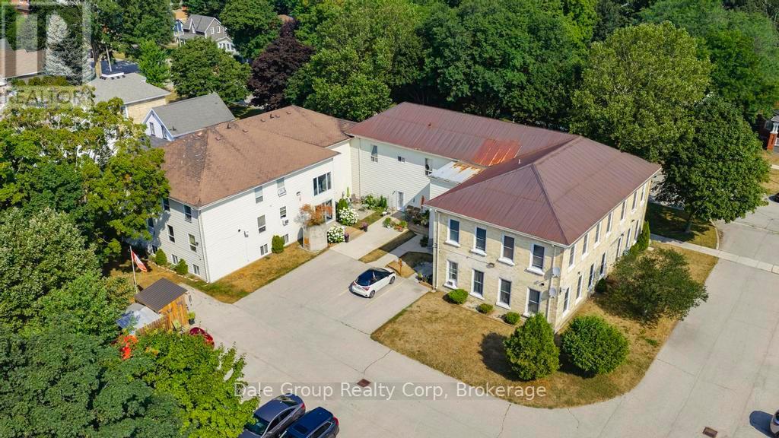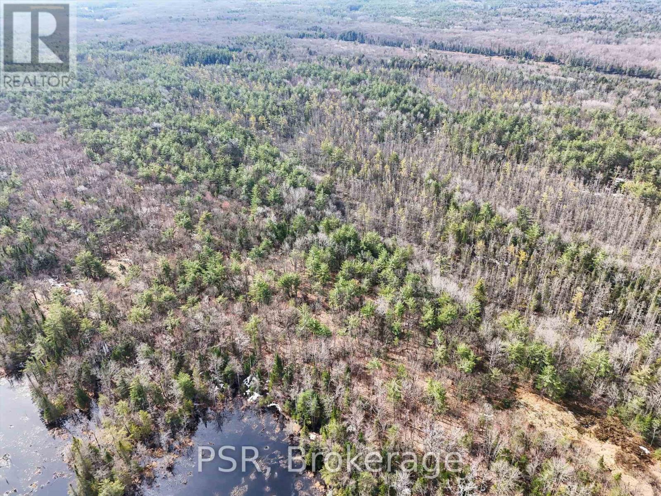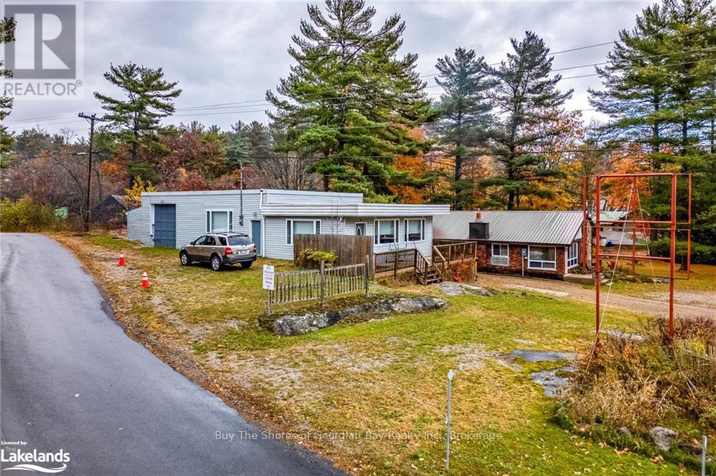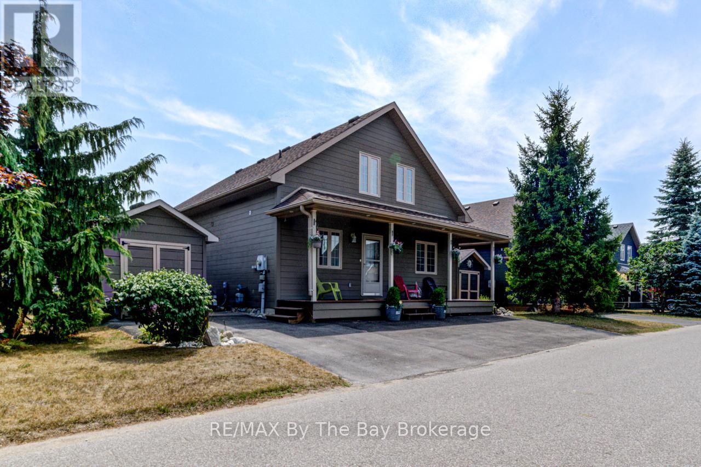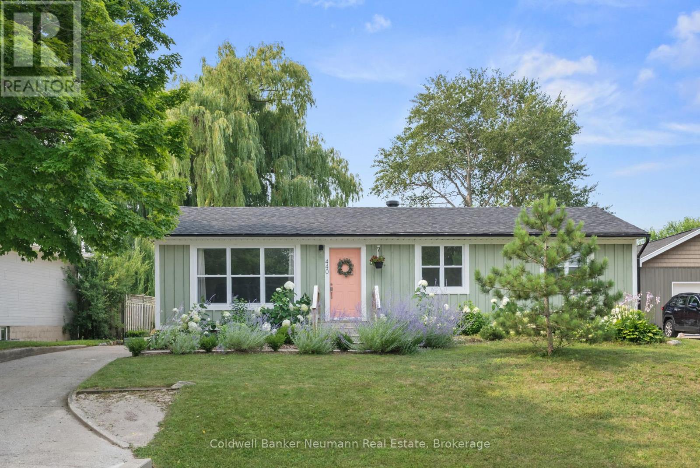12800 8th Concession
King, Ontario
Family Compound; equestrian business; live and lease. So many options for one of the finest equestrian estates in Ontario's renowned King Township; without question a premier community in the horse world. Wingberry Farms spans 75 acres of scenic, rolling land with open paddocks, mature forest, and private trails that lead past a stunning pond with waterfalls and up to the most enchanting hilltop log cabin where you can enjoy sweeping sunrise and sunset views. All of this only 45 minutes north of Toronto. The property includes three distinct homes: 1: The gate house (a newly built custom residence(2018) with 4+2 bedrooms and 7 bathrooms, nanny suite, oversized decks and private forested backyard with hot tub and fire pit, open concept living with a gym & theatre downstairs; 2: The main house-a timeless traditional with 4 bedrooms, multiple outdoor siting areas and outdoor kitchen, spectacular great room and indoor pool and spa amenities (2019), detached garage with apartment above; 3: A well-kept guest house with 4 bedrooms and a staff apartment below offering flexible space extended family, or rental income. Whether you're an avid equestrian, investor, or both this property delivers. Equestrian infrastructure is top-tier: a 32-stall main barn, an additional 6-stall stable, Olympic style, heated indoor arena, sand ring, and grass grand prix ring with cross-country elements. Gorgeous trails lead you through the forest to a river and ponds. Multiple paddocks (three with run-in shelters) offer varied turn out options, while equipment and vehicle storage is more than covered, with a 5-bay garage and two large heated workshops discreetly positioned on the property. Private, yet ideally located, Wingberry Farms is a strategic acquisition in a region where large parcels are increasingly rare. Designated village reserve lands make this an interesting prospective land banking opportunity. (id:42776)
Sotheby's International Realty Canada
106 - 1550 12th Avenue E
Owen Sound, Ontario
AFFORDABLE LIVING with low condo fees in a convenient east side location. Welcome to Dominion Terrace! This ground-level, two-bedroom unit offers both a front entrance and direct access from the parking area making coming and going a breeze. Step inside to find a bright, open-concept living and dining space, complete with a white kitchen that provides plenty of cupboard storage and counter space. The in-suite laundry and generous storage area add to the everyday convenience. Enjoy your morning coffee or unwind in the afternoon on your outdoor patio. The spacious primary bedroom is large enough for a king sized bed & features a double closet, while the second bedroom easily adapts as a home office, guest room, or den with cupboards for additional storage. Economical condo fees, forced-air electric heating, and central air ensure comfort and affordability year-round. Located near grocery stores, restaurants, public transit, Georgian College, and the hospital, this condo is perfectly situated for retirees, busy professionals, or students. Don't miss this opportunity to enjoy low-maintenance living in a well-maintained building! (id:42776)
Royal LePage Signature Realty
10 - 232 Lake Dalrymple Road
Kawartha Lakes, Ontario
Turnkey Cottage Investment on Lake Dalrymple Proven Income, Stunning Lake Views. Welcome to a rare opportunity to own a piece of paradise in beautiful Cottage Country! This west-facing, lakeview cottage is the only one in the resort with direct views of picturesque Lake Dalrymple offering unforgettable sunsets and serene waterfront vibes right from your doorstep. This fully managed, hassle-free investment property is part of a self-managed rental pool with a proven income history, making it ideal for both seasoned investors and first-time cottage buyers. As an owner, you'll hold 4.39% ownership of the resort, giving you equity and passive income in one smart package. Let the resort do the work for you the rental program is completely managed on-site, allowing for a hands-off ownership experience. Whether you're looking to enjoy the cottage life yourself or let it generate income while you're away, the choice is yours. The resort features: A private dock for boating and water activities, On-site restaurant for easy dining, Family-friendly playground, Close proximity to Toronto just a short drive away for convenient weekend getaways. Don't miss this one-of-a-kind investment with unmatched lake views. Live the cottage dream while your property works for you! (id:42776)
Psr
403 Eagle Road
Northern Bruce Peninsula, Ontario
Step inside this true bungalow and take in the beautiful water views! A spacious sunroom is just waiting for a family night of board-games and laughter while the crackling fire is just steps away! Enjoy the whole family with the open concept kitchen/living dining spaces or go for a swim in the crystal clear water! With less than a 10 min drive to the town of Tobermory, singing sands beach and the famous Grotto, your own private dock, cute bunkie, ample space in the overhead loft, all set in a private wooded location on desirable Eagle road you will want to make family memories here for years to come! (id:42776)
Royal LePage Rcr Realty
2 Iga Road
Minden Hills, Ontario
A staple in Minden's business community for decades, this fully tenanted, mixed-use building is ideally located just off Highway 35 in a high-traffic, easily accessible area. The property features four established commercial storefronts on the main level, all leased to long-term tenants, along with four residential units on the second floor, offering a stable and diversified income stream. The building is well-maintained and managed, with ample on-site parking for both commercial patrons and residential tenants. This is a turn-key investment in a thriving location that continues to play a key role in Minden's business landscape. Income and expense statements available to qualified buyers upon request. (id:42776)
Century 21 Granite Realty Group Inc.
742654 Sideroad 4b Side Road
Chatsworth, Ontario
27 acre farm with a shop, storage building and home. Substantial driveway and gravel yard at the 40x60 shop (in-floor heat, 2 roll up doors, steel lined, floor drains, office area, mechanical room) Brightspan building is 60x90 (closed back wall, 10' steel frame walls on a 2 foot concrete base). Approximately 20 acres in pasture with fenced fields and paddocks. Home was built in 2023 with the best for country living in mind. Over 2200 square feet of finished living space on 3 levels, including the full walkout basement. All high end finishes. Main level master suite, 2 bedrooms in the upper loft and a 4th bedroom in the basement. Exceptional heating systems include outdoor wood fired furnace and boiler system for forced air and radiant heat with propane backup. GBtel internet in the house and shop. A1 zoning. (id:42776)
Royal LePage Rcr Realty
742654 Sideroad 4 B
Chatsworth, Ontario
27 acre farm with a shop, storage building and home. Substantial driveway and gravel yard at the 40x60 shop (in-floor heat, 2 roll up doors, steel lined, floor drains, office area, mechanical room) Brightspan building is 60x90 (closed back wall, 10' steel frame walls on a 2 foot concrete base). Approximately 20 acres in pasture with fenced fields and paddocks. Home was built in 2023 with the best for country living in mind. Over 2200 square feet of finished living space on 3 levels, including the full walkout basement. All high end finishes. Main level master suite, 2 bedrooms in the upper loft and a 4th bedroom in the basement. Exceptional heating systems include outdoor wood fired furnace and boiler system for forced air and radiant heat with propane backup. GBtel internet in the house and shop. A1 zoning. (id:42776)
Royal LePage Rcr Realty
184 East Street E
Goderich, Ontario
Fantastic Multi-Residential Investment Opportunity in Goderich! This well-maintained 17-unit apartment complex sits on a generous 0.63-acre lot in the quiet east end of town just a short walk to Shoppers Square, the farmers market, local shops, and other amenities. The property features a great mix of 12 two-bedroom and 5 one-bedroom units, all equipped with their own fridge, stove, and electrical panels. Tenants pay their own electric baseboard heating, making utilities simple for landlords. The portion of the complex is 1920s two-story with 6 units and a solid 2.5-story building constructed in 1997 housing 11 additional units. The building is in good condition with a combination of asphalt shingle and metal roofing. Additional features include 3 coin-operated washers and dryers, 26 paved surface parking spaces, and a low-maintenance exterior. A rare opportunity to own a turn-key, income-generating property in one of Ontario's most picturesque towns! Seller willing to entertain VTB. (id:42776)
Dale Group Realty Corp
3410 Southwood Road
Gravenhurst, Ontario
Adventure awaits on 27+ acres of untouched wilderness backing onto Crown land, with 1,300+ ft of frontage. Builf your dream home, off-grid cabin, or ultimate weekend escape! Hike your own trails, explore a natural watercourse, or hop on nearby snowmobile routes. Located on scenic Southwood Road, one of Ontario's top 50 motorcycle rides. You're minutes from Muldrew Lake, historic Old Stone Road, and the famous Torrance Barren Dark Sky Preserve for epic stargazing! Just 20 minutes from Bala and Gravenhurst, this property is perfect for those craving freedom, space, and the call of the wild. Trade city lights for starlit nights and make the wilderness your backyard! Vendor Take-Back (VTB) financing available. (id:42776)
Psr
2512 Honey Harbour Road
Georgian Bay, Ontario
Two buildings for the price of one. You will find this gem of a property (almost 1 acre) right in Honey Harbour. A full brick bungalow that has an open living area with 3 bedrooms and 2 bathrooms. This home has large rooms and is also handicap friendly with easy access to the inside. The exterior measurements of house - 33' x 39' equaling 1287 square feet. Recent updates on the main home are, new windows - 2017, 2021 - thermal windows in the sunroom, new door upgraded attic insulation and propane fireplace. On this same property is a second large building that could be a store/shop/garage and is commercially zoned. (C1) The 2nd) grey building is 30' x 66' equaling 1980 square feet. This is an opportunity for you to put your ideas to work. Both buildings are in excellent condition and have their own electrical service with separate meters. There are endless possibilities; live in the home and run your business next door; or run your business and rent the house. It is a great investment property. This location is close to stores, a park, pickle ball courts and marinas. It is a family friendly area, with ATV and snowmobile trails as well as skiing nearby. Honey Harbour has everything you could ask for. (id:42776)
Buy The Shores Of Georgian Bay Realty Inc.
47 Madawaska Trail
Wasaga Beach, Ontario
Quite possibly one of the finest 'Muskoka' Models you'll find in the sought-after, gated family community of Wasaga CountryLife. This beautifully updated 1.5-storey, four-season wood chalet offers 1,635 sq/ft, including bonus sunroom with 278 sq/ft of luxurious living space backing onto scenic Lake Wasaga, providing peaceful water views. Located just a short walk to the shores of Georgian Bay, this 3-bedroom, 2-bathroom retreat features vaulted tongue-and-groove pine ceilings and an open-concept kitchen, dining, and living area anchored by a cozy gas fireplace. Enjoy the spacious 10' x 27' sunroom and adjoining sun deck both perfect for relaxing or entertaining while overlooking the pond. Tastefully updated since its original 2006 build, this home includes newer appliances (including an induction stove with double oven), wood laminate flooring, central air, a paved driveway, and extensive landscaping. As part of the resort community, residents have access to a wide range of amenities including indoor and outdoor pools, a splash pad, pickleball and tennis courts, a sandy beach area, and play grounds all nestled in a beautifully treed, secure setting. (id:42776)
RE/MAX By The Bay Brokerage
440 Provincial Street
Saugeen Shores, Ontario
Welcome to 440 Provincial Street, Port Elgin. This charming legal duplex offers a rare investment opportunity in a desirable, family-friendly neighbourhood. Fully updated in 2021, this home boasts modern finishes and thoughtful upgrades throughout all within close proximity to schools, downtown amenities, the harbour, and an easy commute to Bruce Power.The Main Floor Unit has been beautifully renovated with new exterior doors and windows, exterior wood siding, flooring, trim, a modern bathroom and a functional kitchen. It has a bright and spacious living room with large windows offering abundant natural light. The galley style kitchen offers ample cupboard and counter space. The dining area overlooks the generous, fully fenced backyard. There are three well-sized bedrooms, each with a good sized closet and a shared 3-piece bathroom. The main floor is heated with a high-efficiency natural gas hydronic system, which was installed in 2021 along with an on-demand gas boiler. Additionally, there is a gas fireplace and an efficient wall unit (heat & AC).The attic had new ventilation and R60 blown-in insulation in 2022 and the house was sided with foam insulation before new siding was installed. The lower level unit was professionally completed in 2021. It features a cozy 1-bedroom, 1-bathroom layout and is heated with a separate natural gas hydronic system for comfort and efficiency. This is an ideal rental unit or in-law suite. Exterior features include a spacious fully fenced backyard, perfect for privacy and outdoor enjoyment, as well as a large shed for storage or a workshop. The driveway offers parking for up to three vehicles. Whether you're an investor seeking rental income or a homeowner looking for a multi-generational living solution, 440 Provincial Street is a must-see! (id:42776)
Coldwell Banker Neumann Real Estate

