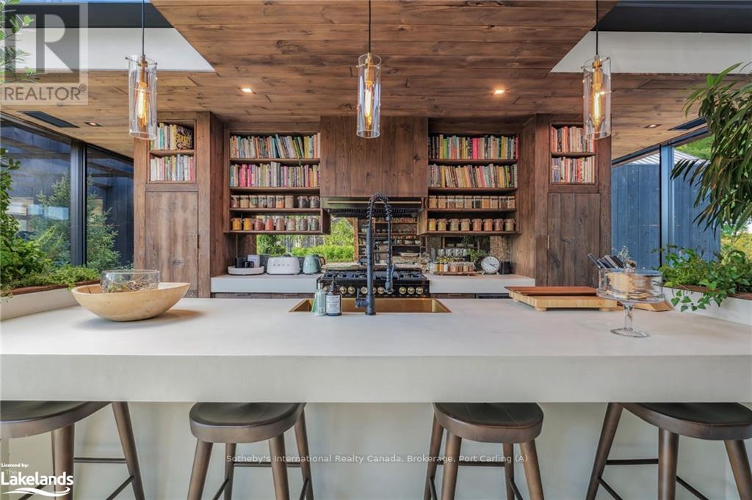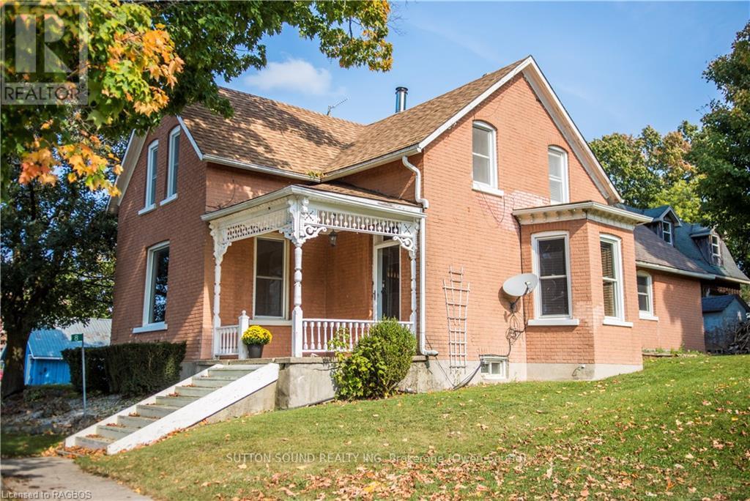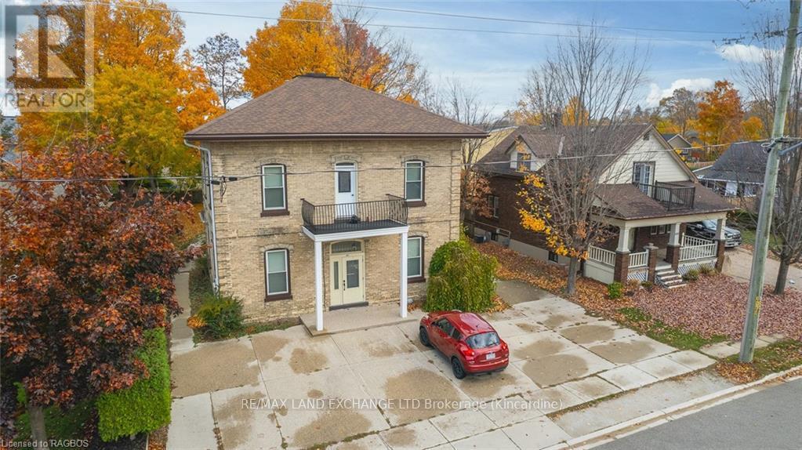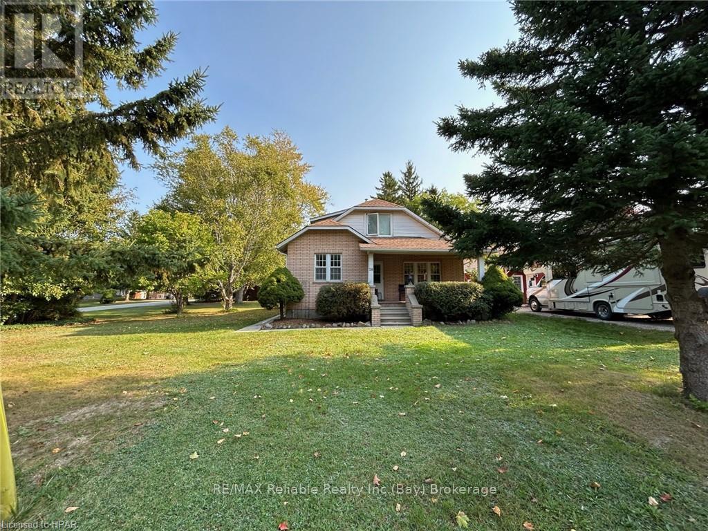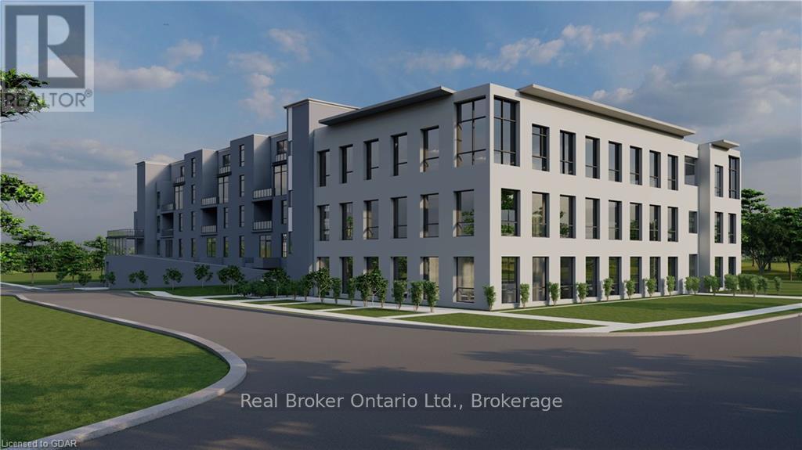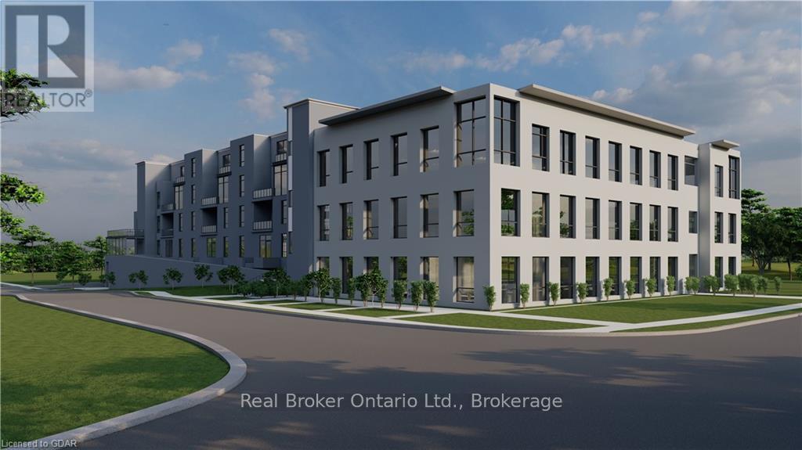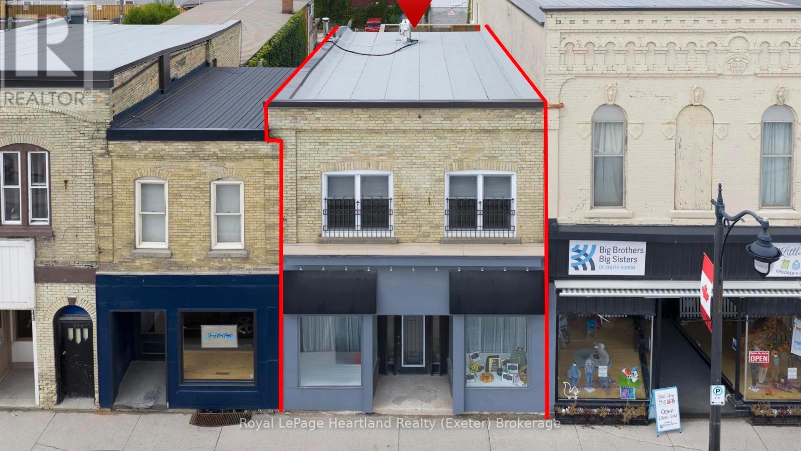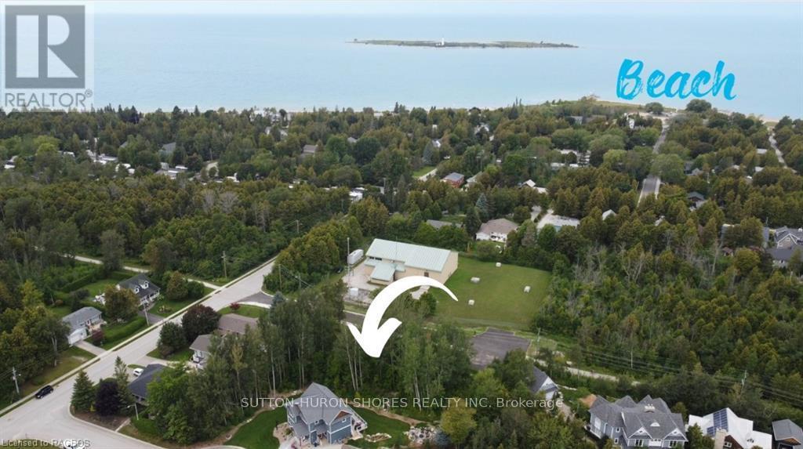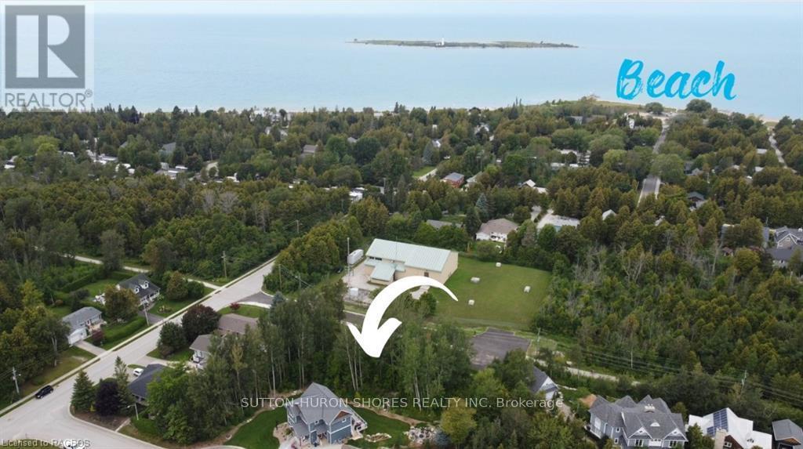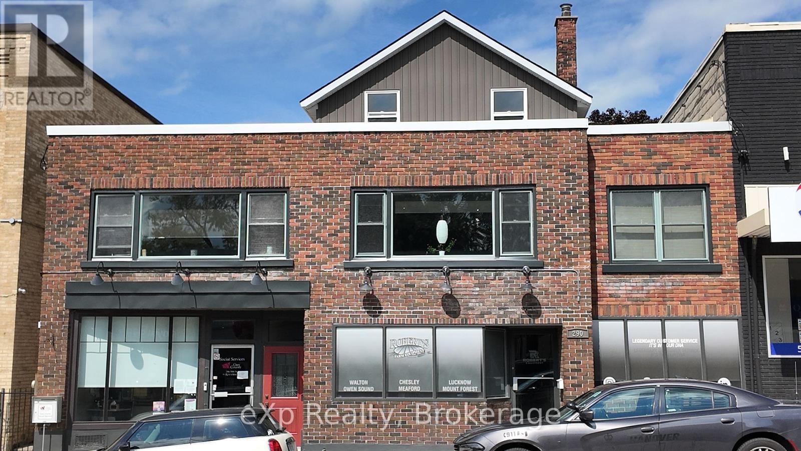595474 4th Line
Blue Mountains, Ontario
Welcome to Pearson's Pastures, a 99-acre estate surrounded by managed forests & open fields just 10 mins from Collingwood & 5 mins from Osler Bluff Ski Club.Striking exterior contrasts with natural landscape, while floor-to-ceiling windows flood home with light & offer breathtaking views. Designed by an expert in energy-efficient living, this sanctuary blends sustainability with elegance. Italian-imported micro-cement floors & Shou Sugi Ban wood accents throughout. The 10,590 sq. ft. main residence is divided into three wings. In theeast wing, culinary excellence awaits with dual kitchensone for entertaining & the chefs prep kitchen. A lofted indoor garden above eating area with two banquettes creates an exotic, tropical ambiance. Dining room for wine collectors. Central wing living space, The Cube, offers 360-degree views, with a cozy fireplace & a reading bench for quiet moments. The west wing, private quarters offer serene retreats. Three king-sized bedrooms, each with Juliet balconies & ensuite baths, provide personal havens. The primary suite, with a 270-degree view, features a luxurious ensuite with a soaking tub, walk-in shower, & custom-designed furniture. The lower level offers a world of entertainment & relaxation, featuring a games room, home theatre, office & a private gym. For guests, 4 additional bedrooms, each with their own ensuite, provides ample space & privacy, making it ideal for extended stays. Outside, the luxuriously designed outdoor space invites you to indulge in the sun-soaked, pool & hot tub. Adjacent courtyard, perfect for hosting gatherings, features a high-end outdoor kitchen, creating the ultimate setting for al fresco dining & entertaining under the stars. 1 km of private trails, & 2 ponds enhance the outdoor experience. Every detail of this estate offers unparalleled sustainability, luxury & a deep connection to nature. (id:42776)
Sotheby's International Realty Canada
8 Elizabeth Drive
South Bruce Peninsula, Ontario
This charming Victorian in the quaint village of Allenford is the perfect place to call home. This home boasts large main floor rooms consisting of an eat-in kitchen with custom cabinets. No laundry in the basement as there is large laundry room with a shower on the main floor just off the kitchen. As you walk through this charming home you will find a large dinning room with a bay window. From here you have your choice of a good size living room and a second living space with a bay window that would make a great family room or den. As you enter through to the front foyer you will go up the original wooden stair case that takes you to 3 bright bedrooms and a family bathroom with clawfoot tub waiting for your personal decorating potential. This home has a detached garage for all your gardening and lawn care needs. Big enough for a handy mans work shop. The home has newer vinyl windows and loads of charm. Easy to manage yard with a small fountain in the side yard. Do not miss out on this Victorian charmer. All measurements are approximate. (id:42776)
Sutton-Sound Realty
Pt Lt 25 Conc 16 Grey Road 17
Georgian Bluffs, Ontario
Imagine your dream home and shop on this amazing 2+ Acre lot in an area of beautiful executive homes on Grey Road 17. You have enough room to build exactly what you want and maintain privacy. This lot is covered with a mix of trees, especially Maple and many natural moss covered rocks that add to the natural landscape. There is an entrance on the South side of the lot. A bonus.. Georgian Bluffs offers a good tax base and an easy township to work with for building. There has been a building plan issued in the past. The immediate area offers a long list that would certainly appeal to anyone that enjoys a connection with nature and a peaceful pace of life. Within Georgian Bluffs are many waterfront parks, the Bruce Caves, multiple trails, Big Bay, numerous inland lakes, Kemble Mountain and so much more!! All this within 10 minutes of Wiarton and 20 minutes of Owen Sound. It truly is a dream come true, when you find yourself in Georgian Bluffs. (id:42776)
Sutton-Sound Realty
332 Mill Street
Saugeen Shores, Ontario
Welcome to 332 Mill Street in Port Elgin. This small cottage park business could be the turnkey venture that you've been looking for. The 3 bedroom home offers a main floor master bedroom, along with a bright and spacious family room and dining area. Upstairs are 2 more bedrooms along with a 2 pc. bath. Included are 3-2 bedroom completely updated four-season cottages, that are fully furnished and heated by ductless air/heat pump units. The main house and all cabins have received a long list of upgrades over the recent years including new water and sewer lines, roof, siding, insulation, and heating & cooling systems all located on a mature corner lot with good exposure, 3 blocks from the sandy beach and an easy walk to the downtown amenities. Many options are available. Call today to view! (id:42776)
RE/MAX Land Exchange Ltd.
695 Mill Street
Saugeen Shores, Ontario
ATTENTION INVESTORS! Fully rented Tri-plex with a very strong income stream and small operating expenses. The property has wonderful curb appeal, landscaped grounds and a concrete driveway with parking for 5. The building is a yellow brick century home that has seen many upgrades in recent years, including shingles, windows, doors, and forced-air gas heating. The interior has been well maintained and features 3 - 2 Bedroom apartments with soaring ceilings, and updated kitchens and baths. This Triplex is in a great location that's close to downtown amenities which is a great draw for tenants. There is also a large 20?x25? storage building with hydro at the back of the property and shared laundry in the basement. This is an investor's dream..fully rented, with good income, low expenses, and an excellent location! Call today for in-depth information on this exceptional opportunity (id:42776)
RE/MAX Land Exchange Ltd.
26 Main Street S
Bluewater, Ontario
CHARMING BRICK HOME ON ESTATE-SIZED LOT IN BAYFIELD!! Cozy 3 bedroom home boasting lovely woodwork and hardwood flooring thru-out. Formal dining room. Spacious living room. Main-floor primary bedroom. Upper floor has 2 bedrooms. Covered front and rear verandas. Natural gas heating and central air. Oversized garage/barn is located on the EXTRA BUILDING LOT that could be separated at a later date. Lots of mature trees, paved driveway & easy access of Euphemia Street. Municipal water & sewer. Short walk to historic ?Main Street? & downtown restaurants and shops. Lots of "elbow" room. EXCELLENT INVESTMENT OPPORTUNITY!! (id:42776)
RE/MAX Reliable Realty Inc
402 - 1020 Goderich Street
Saugeen Shores, Ontario
Welcome to Powerlink Residences, an exclusive boutique condominium in the heart of Port Elgin's thriving community. This stunning building features 18 modern suites, thoughtfully designed for a convenient and connected lifestyle, ranging from 1,200 to 1,830 sq ft. With 40% already sold out and 6 new units just added, now is the perfect time to secure your place in this highly sought-after development. Among these luxurious suites is a spacious two-storey unit, offering an open-concept living/dining area that seamlessly connects to a generous balcony perfect for entertaining or relaxing while enjoying the views of the lake. The stylish kitchen, complete with a breakfast bar, quartz countertops, and ample counter space, caters to your culinary adventures. The main floor also features two well-sized bedrooms, a full bathroom, and a mechanical/laundry room, ensuring functionality and comfort. Upstairs, discover a versatile flex space ideal for a home office or lounge. The expansive master bedroom is a true sanctuary with a large closet and easy access to an ensuite bathroom. A second private balcony adds to the suite's charm, providing a peaceful outdoor retreat. All units at Powerlink Residences boast luxurious finishes, including full-tile showers, contemporary trim, and high-efficiency lighting, heating, and cooling. Each suite is customizable to fit your lifestyle, with select units offering an optional three-bedroom loft layout. Residents will enjoy building amenities such as covered parking, secure entry, a state-of-the-art elevator, storage lockers, and a multi-use area. Condo fees cover a comprehensive range of services, including building insurance, maintenance, garbage removal, landscaping, parking, and more. Powerlink Residences is just a 20-minute drive from Bruce Power, offering unmatched quality and value in Saugeen Shores. Don't miss your chance to be part of this exciting new development! (id:42776)
Real Broker Ontario Ltd.
404 - 1020 Goderich Street
Saugeen Shores, Ontario
Welcome to Powerlink Residences, an exclusive boutique condominium in Port Elgin?s growing community. Designed for a convenient, connected lifestyle, this stunning building features 18 modern suites ranging from 1,200 to 1,830 sq ft, each crafted for comfort and style. With 40% already sold out and 6 new units just added, now is the perfect time to secure your spot in this highly sought-after development. Step into this exquisite unit featuring an expansive open-concept living and dining area, perfect for both entertaining and everyday comfort. The sleek, modern kitchen is fully equipped for all your culinary needs. Enjoy two spacious bedrooms, including a primary suite with a walk-in closet and a luxurious ensuite bathroom. The second bedroom offers flexibility, ideal for a guest room, home office, or family space. With an additional full bathroom, in-suite laundry/mechanical room, and a private balcony for relaxing mornings and evenings, this unit is designed for both convenience and style. All units boast luxurious finishes, including quartz countertops, full tile showers, contemporary trim, and high-efficiency lighting, heating, and cooling. Each suite is customizable to fit your lifestyle. Select units even offer an optional three-bedroom loft layout. Building amenities include covered parking, secure entry, a state-of-the-art elevator, storage lockers, and a versatile multi-use area. Residents also enjoy easy access to Powerlink Offices on-site. Condo fees cover building insurance, maintenance, garbage removal, landscaping, management, parking, roof, snow removal, and window care. Powerlink Residences is a 20-minute drive from Bruce Power and offers unmatched quality and value in Saugeen Shores. Don't miss your chance to be part of this exciting new development! (id:42776)
Real Broker Ontario Ltd.
359 Main Street S
South Huron, Ontario
A great opportunity to purchase one of Exeter?s finest downtown mixed use buildings. 1260 square feet of retail/office space + 947 square feet of a beautiful upper apartment. This building has been completely renovated and is move-in ready. The basement of this building is superior to similar buildings and has separate entrance from rear. Main floor is currently being used as office/minor warehousing but has been used as hairdressing salon in past. Upper apartment is New York loft style, bright and spacious with open living/dining/kitchen area. 3 pc bath, laundry rough-ins (laundry in commercial unit too) Hardwood floors refinished, windows replaced, includes appliances, gas bbq, heat pump a/c, chairs for island. Also has huge, refinished private deck area. Apartment is easily separated from commercial unit and can be used as a separate unit. There are 2 hydro meters. Forced air heat and ac throughout building. New roof October 2024. Both commercial and residential unit have rear outside doors. Two parking spaces. A great investment or owner operated business and living opportunity. (id:42776)
Royal LePage Heartland Realty
282 Grosvenor Street S
Saugeen Shores, Ontario
The perfect building lot has been cleared and is right in the heart of beautiful Southampton, 3 blocks from the beach! There are three lots, side by side, in this cul-de-sac with a nature trail at the end of the hammerhead turn around. The lot is approx. 50'x100' so you can build any custom, dream home with up to a 2250 sq. ft. foot print (you could double this space with a two storey plan). Gas and Hydro services are at the lot line and Water/Sewer are both municipal. New lot Owner(s) could have a building permit as soon as a few weeks if all goes well. The lot is across from the water treatment plant which is quiet and private with having no neighbors across the road. Trees will be added along with a trail in front so the view will be pleasant. Dennison Homes Inc., a reputable local custom builder, could start Spring 2026. With their own Interior Design Team, amazing Carpenters and a Custom Cabinet Shop they can make all of your dreams come true! Don't miss out on this opportunity to build your dream home in a fantastic location! (id:42776)
Sutton-Huron Shores Realty Inc.
286 Grosvenor Street S
Saugeen Shores, Ontario
The perfect building lot has been cleared and is right in the heart of beautiful Southampton, 3 blocks from the beach! There are three lots, side by side, in this cul-de-sac with a nature trail at the end of the hammerhead turn around. The lot is approx. 50'x100' so you can build any custom, dream home with up to a 2250 sq. ft. foot print (you could double this space with a two storey plan). Gas and Hydro services are at the lot line and Water/Sewer are both municipal. New lot Owner(s) could have a building permit as soon as a few weeks if all goes well. The lot is across from the water treatment plant which is quiet and private with having no neighbors across the road. Trees will be added along with a trail in front so the view will be pleasant. Dennison Homes Inc., a reputable local custom builder, could start Spring 2026. With their own Interior Design Team, amazing Carpenters and a Custom Cabinet Shop they can make all of your dreams come true! Don't miss out on this opportunity to build your dream home in a fantastic location! (id:42776)
Sutton-Huron Shores Realty Inc.
290 10th Street
Hanover, Ontario
Income property featuring a modern apartment and a dedicated space for your business. The apartment opens to a private yard, offering the perfect blend of live, work, and play, all under one roof. One commercial space is 1350 sq. ft. and the other is approx. 1440 sq. ft. (id:42776)
Exp Realty

