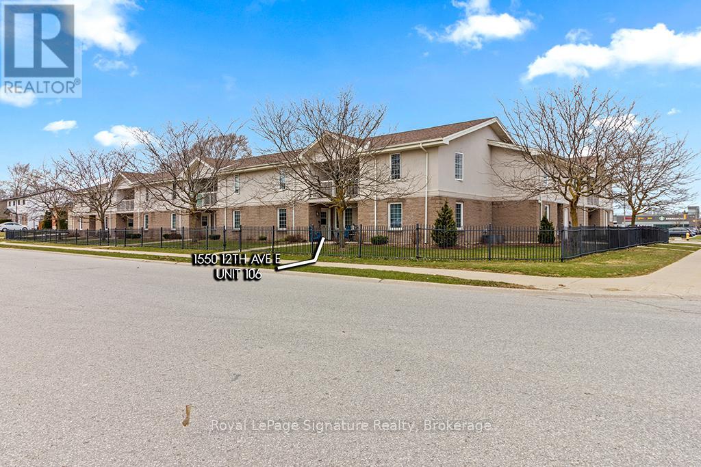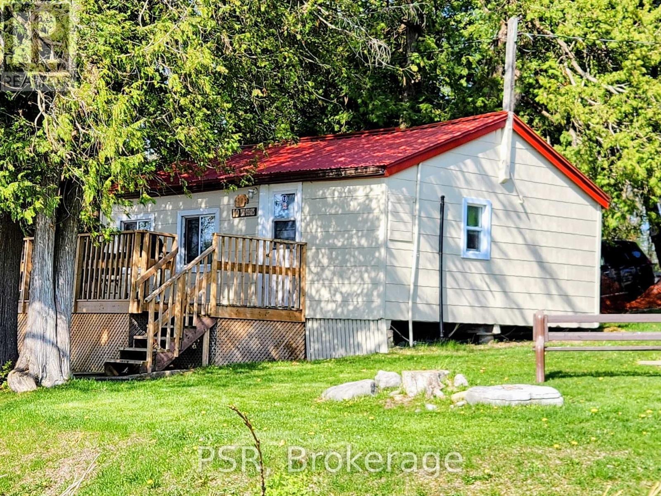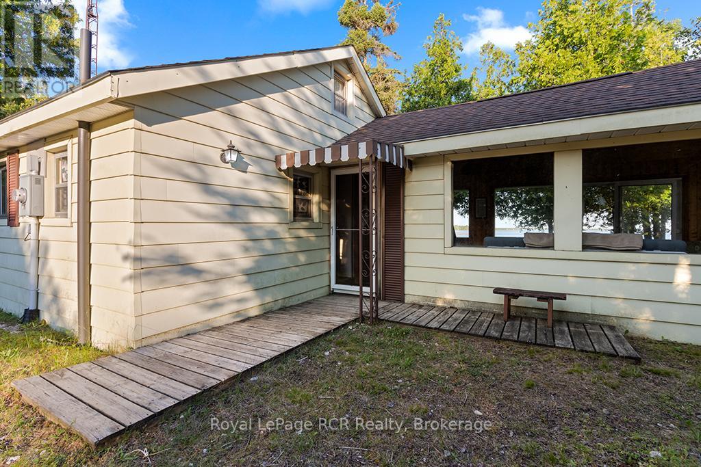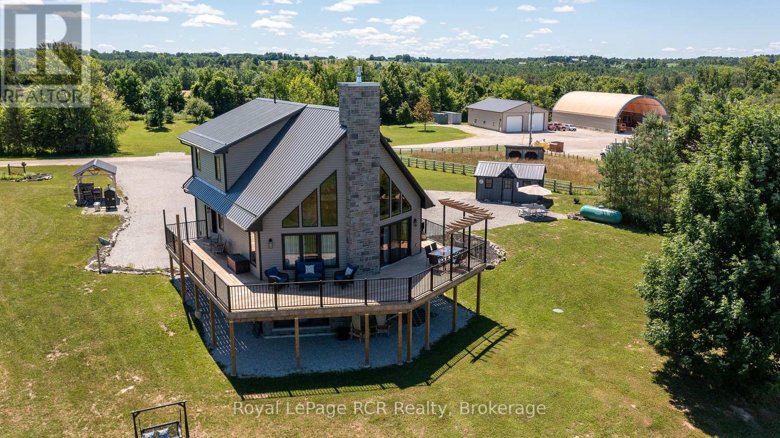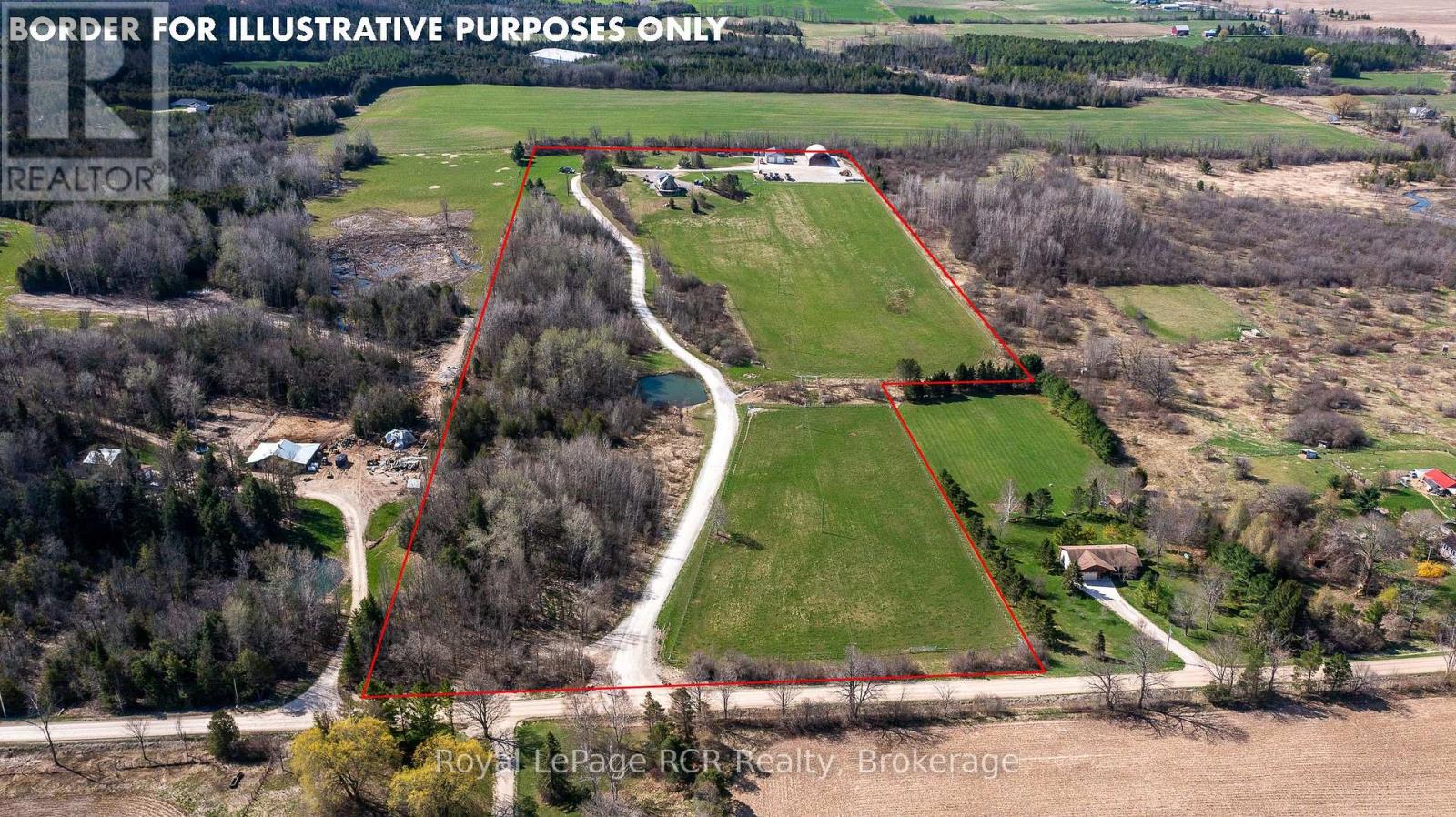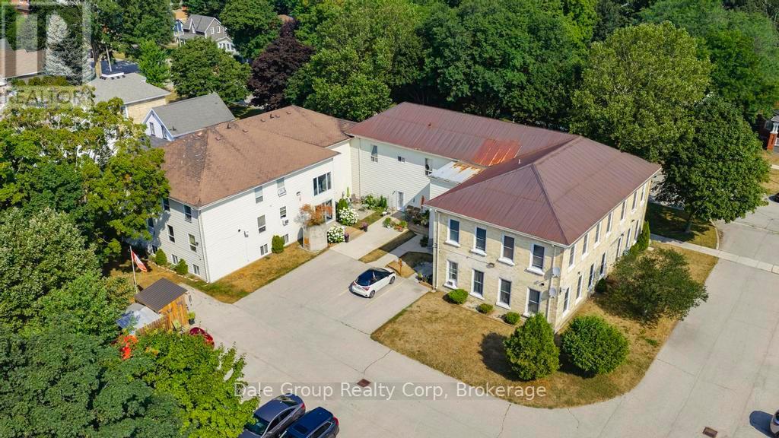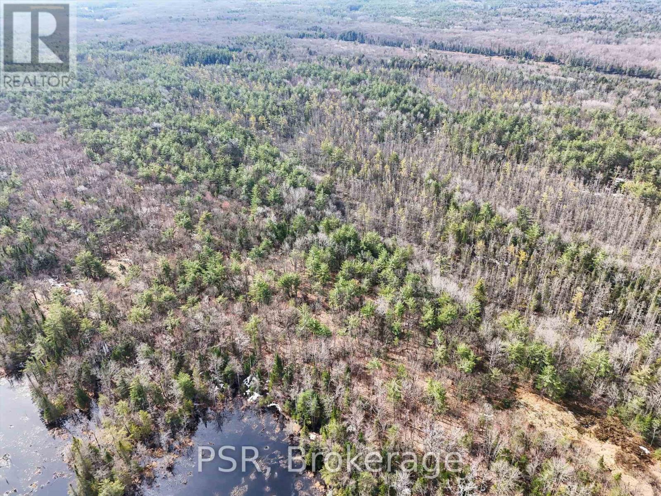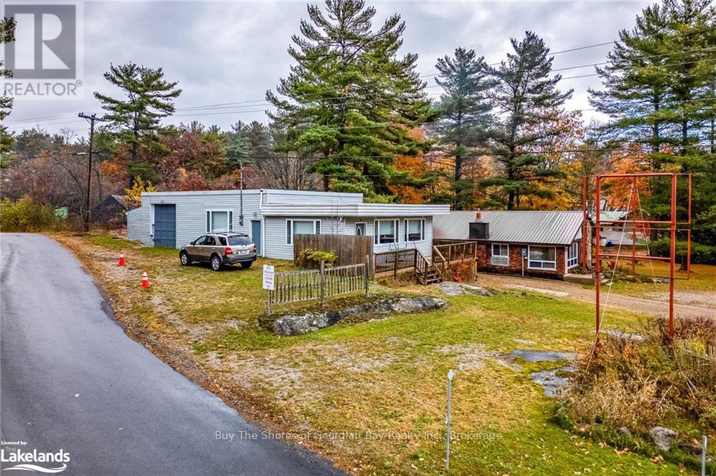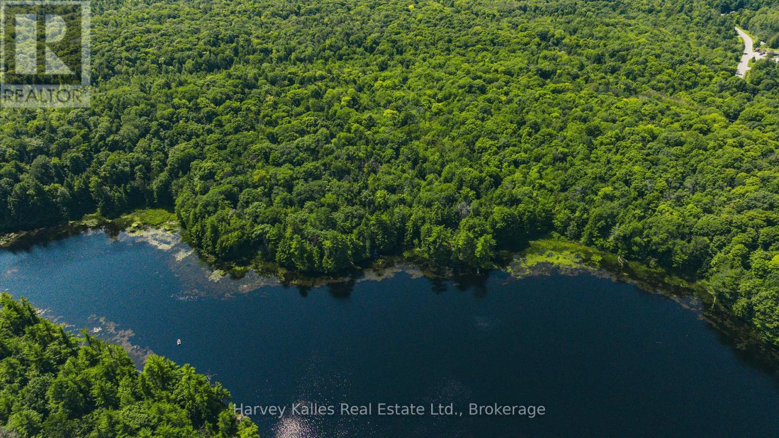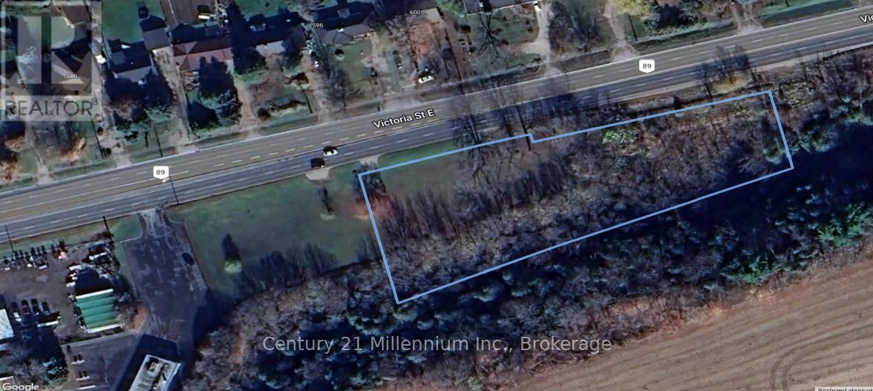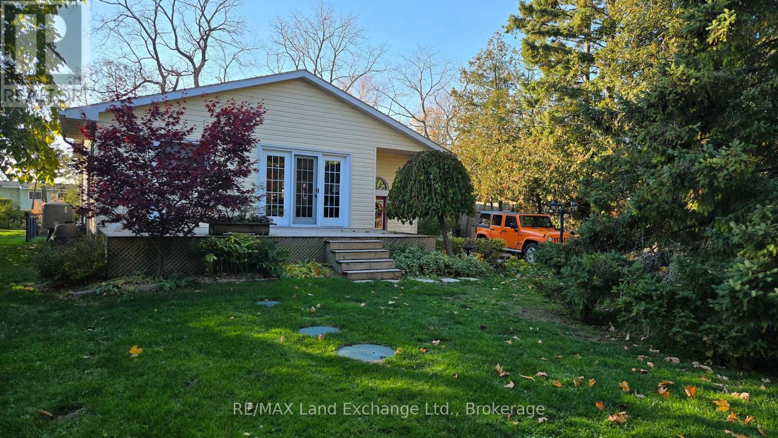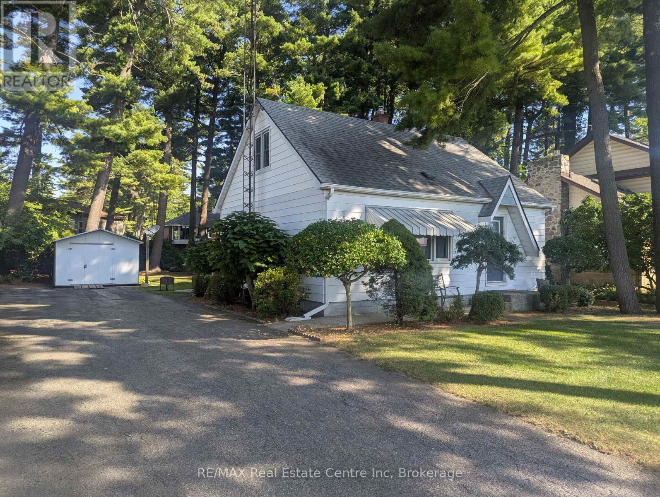106 - 1550 12th Avenue E
Owen Sound, Ontario
AFFORDABLE LIVING with low condo fees in a convenient east side location. Welcome to Dominion Terrace! This ground-level, two-bedroom unit offers both a front entrance and direct access from the parking area making coming and going a breeze. Step inside to find a bright, open-concept living and dining space, complete with a white kitchen that provides plenty of cupboard storage and counter space. The in-suite laundry and generous storage area add to the everyday convenience. Enjoy your morning coffee or unwind in the afternoon on your outdoor patio. The spacious primary bedroom is large enough for a king sized bed & features a double closet, while the second bedroom easily adapts as a home office, guest room, or den with cupboards for additional storage. Economical condo fees, forced-air electric heating, and central air ensure comfort and affordability year-round. Located near grocery stores, restaurants, public transit, Georgian College, and the hospital, this condo is perfectly situated for retirees, busy professionals, or students. Don't miss this opportunity to enjoy low-maintenance living in a well-maintained building! (id:42776)
Royal LePage Signature Realty
10 - 232 Lake Dalrymple Road
Kawartha Lakes, Ontario
Turnkey Cottage Investment on Lake Dalrymple Proven Income, Stunning Lake Views. Welcome to a rare opportunity to own a piece of paradise in beautiful Cottage Country! This west-facing, lakeview cottage is the only one in the resort with direct views of picturesque Lake Dalrymple offering unforgettable sunsets and serene waterfront vibes right from your doorstep. This fully managed, hassle-free investment property is part of a self-managed rental pool with a proven income history, making it ideal for both seasoned investors and first-time cottage buyers. As an owner, you'll hold 4.39% ownership of the resort, giving you equity and passive income in one smart package. Let the resort do the work for you the rental program is completely managed on-site, allowing for a hands-off ownership experience. Whether you're looking to enjoy the cottage life yourself or let it generate income while you're away, the choice is yours. The resort features: A private dock for boating and water activities, On-site restaurant for easy dining, Family-friendly playground, Close proximity to Toronto just a short drive away for convenient weekend getaways. Don't miss this one-of-a-kind investment with unmatched lake views. Live the cottage dream while your property works for you! (id:42776)
Psr
403 Eagle Road
Northern Bruce Peninsula, Ontario
Step inside this true bungalow and take in the beautiful water views! A spacious sunroom is just waiting for a family night of board-games and laughter while the crackling fire is just steps away! Enjoy the whole family with the open concept kitchen/living dining spaces or go for a swim in the crystal clear water! With less than a 10 min drive to the town of Tobermory, singing sands beach and the famous Grotto, your own private dock, cute bunkie, ample space in the overhead loft, all set in a private wooded location on desirable Eagle road you will want to make family memories here for years to come! (id:42776)
Royal LePage Rcr Realty
742654 Sideroad 4b Side Road
Chatsworth, Ontario
27 acre farm with a shop, storage building and home. Substantial driveway and gravel yard at the 40x60 shop (in-floor heat, 2 roll up doors, steel lined, floor drains, office area, mechanical room) Brightspan building is 60x90 (closed back wall, 10' steel frame walls on a 2 foot concrete base). Approximately 20 acres in pasture with fenced fields and paddocks. Home was built in 2023 with the best for country living in mind. Over 2200 square feet of finished living space on 3 levels, including the full walkout basement. All high end finishes. Main level master suite, 2 bedrooms in the upper loft and a 4th bedroom in the basement. Exceptional heating systems include outdoor wood fired furnace and boiler system for forced air and radiant heat with propane backup. GBtel internet in the house and shop. A1 zoning. (id:42776)
Royal LePage Rcr Realty
742654 Sideroad 4 B
Chatsworth, Ontario
27 acre farm with a shop, storage building and home. Substantial driveway and gravel yard at the 40x60 shop (in-floor heat, 2 roll up doors, steel lined, floor drains, office area, mechanical room) Brightspan building is 60x90 (closed back wall, 10' steel frame walls on a 2 foot concrete base). Approximately 20 acres in pasture with fenced fields and paddocks. Home was built in 2023 with the best for country living in mind. Over 2200 square feet of finished living space on 3 levels, including the full walkout basement. All high end finishes. Main level master suite, 2 bedrooms in the upper loft and a 4th bedroom in the basement. Exceptional heating systems include outdoor wood fired furnace and boiler system for forced air and radiant heat with propane backup. GBtel internet in the house and shop. A1 zoning. (id:42776)
Royal LePage Rcr Realty
184 East Street E
Goderich, Ontario
Fantastic Multi-Residential Investment Opportunity in Goderich! This well-maintained 17-unit apartment complex sits on a generous 0.63-acre lot in the quiet east end of town just a short walk to Shoppers Square, the farmers market, local shops, and other amenities. The property features a great mix of 12 two-bedroom and 5 one-bedroom units, all equipped with their own fridge, stove, and electrical panels. Tenants pay their own electric baseboard heating, making utilities simple for landlords. The portion of the complex is 1920s two-story with 6 units and a solid 2.5-story building constructed in 1997 housing 11 additional units. The building is in good condition with a combination of asphalt shingle and metal roofing. Additional features include 3 coin-operated washers and dryers, 26 paved surface parking spaces, and a low-maintenance exterior. A rare opportunity to own a turn-key, income-generating property in one of Ontario's most picturesque towns! Seller willing to entertain VTB. (id:42776)
Dale Group Realty Corp
3410 Southwood Road
Gravenhurst, Ontario
Adventure awaits on 27+ acres of untouched wilderness backing onto Crown land, with 1,300+ ft of frontage. Builf your dream home, off-grid cabin, or ultimate weekend escape! Hike your own trails, explore a natural watercourse, or hop on nearby snowmobile routes. Located on scenic Southwood Road, one of Ontario's top 50 motorcycle rides. You're minutes from Muldrew Lake, historic Old Stone Road, and the famous Torrance Barren Dark Sky Preserve for epic stargazing! Just 20 minutes from Bala and Gravenhurst, this property is perfect for those craving freedom, space, and the call of the wild. Trade city lights for starlit nights and make the wilderness your backyard! Vendor Take-Back (VTB) financing available. (id:42776)
Psr
2512 Honey Harbour Road
Georgian Bay, Ontario
Two buildings for the price of one. You will find this gem of a property (almost 1 acre) right in Honey Harbour. A full brick bungalow that has an open living area with 3 bedrooms and 2 bathrooms. This home has large rooms and is also handicap friendly with easy access to the inside. The exterior measurements of house - 33' x 39' equaling 1287 square feet. Recent updates on the main home are, new windows - 2017, 2021 - thermal windows in the sunroom, new door upgraded attic insulation and propane fireplace. On this same property is a second large building that could be a store/shop/garage and is commercially zoned. (C1) The 2nd) grey building is 30' x 66' equaling 1980 square feet. This is an opportunity for you to put your ideas to work. Both buildings are in excellent condition and have their own electrical service with separate meters. There are endless possibilities; live in the home and run your business next door; or run your business and rent the house. It is a great investment property. This location is close to stores, a park, pickle ball courts and marinas. It is a family friendly area, with ATV and snowmobile trails as well as skiing nearby. Honey Harbour has everything you could ask for. (id:42776)
Buy The Shores Of Georgian Bay Realty Inc.
0 Windermere Road
Muskoka Lakes, Ontario
1st offering outside this family in over 3/4 of a century. Prime Muskoka Lakes 90-acre landbank with approx. 1,572 feet of shoreline (more or less) on serene Camel Lake near Windermere. Centrally situated amidst the heart of cottage country, along a municipally year round maintained road, with unquestionable privacy and quietude with virtually no neighbours in view. Old road bed leads to a stunning picnic point with finer views to the north, east, and south, with extended stretches of natural shoreline in both directions. Maturely mixed forested lands with multiple potential building sites, granite outcroppings, and gentle topography. Extensive trails throughout the property. Affording wonderful family playground or corporate retreat potential. For the Land Baron/Landbank Connoisseur seeking the finest of privacy and location, these family cherished lands beckon. It is becoming exceedingly rare to be able to acquire such a large tract of land, unspoiled, and still intact. Well addressed on the rarely offered and serene western shore of Camel Lake, these lands opportune the next family a wonderful Muskoka legacy. (id:42776)
Harvey Kalles Real Estate Ltd.
Royal LePage Lakes Of Muskoka Realty
609 Victoria Street E
New Tecumseth, Ontario
Developers!! Commercial Land with 450 ft Frontage on Highway 89. East side of Alliston, close to Honda. HUGE drive by traffic. 1.47 acres flatland. Zoned Corridor Commercial C1-2. (id:42776)
Century 21 Millennium Inc.
213 Huron Road Road
Huron-Kinloss, Ontario
Perfect retirement home that features partial lake view with close proximity to the shores of Lake Huron in Point Clark. It offers 3 bedrooms and 2 bathrooms with the primary bedroom, laundry and bath all located on the main floor. Beautifully appointed kitchen featuring a large island and open concept living room. Lower level features family room, 2 more bedrooms, 3pc Bathroom and storage areas. This home also has forced air natural gas, heat pump/CA and warm woodstove for added comfort. Your outdoor living space boasts two decks, detached garage, hot tub with covered roof, fenced area, Walk up basement entry and so much more. Equipped with whole home Generac Generator, JD lawn tractor, snow blower and other great inclusions that will make your home or cottage experience a breeze. Within a short walk, a pathway will take you down to the Lake Huron waters edge, for you to enjoy the gorgeous sunsets lakeside living provides here in Point Clark. (id:42776)
RE/MAX Land Exchange Ltd.
55 Wilson Avenue
Norfolk, Ontario
If you are paying more than $2400.00 per month rent, you could own this home even before you negotiate your best price and now zero down option with a vendor take back OAC! Great starter on a very large lot in The Pine and now a great new mortgage rate and price, NOW IS THE TIME! You read that right, this excellent craftsmanship 1 1/2 storey, three bedroom, single bath features immaculate gleaming hardwood floors, partial open concept kitchen to dinette and a big family sized recreation room. The cozy family room is perfect for you to host the next gathering with room to spare. The massive yard is ready for you to bring all your plans to make it your own with loads of room for ALL the plans. All of this on a quiet family friendly street in the highly sought after Pines subdivision. So many great family memories have been made here but the time has come for you to make new ones with your family. Don't wait as this one is priced to be sold. (id:42776)
RE/MAX Real Estate Centre Inc

