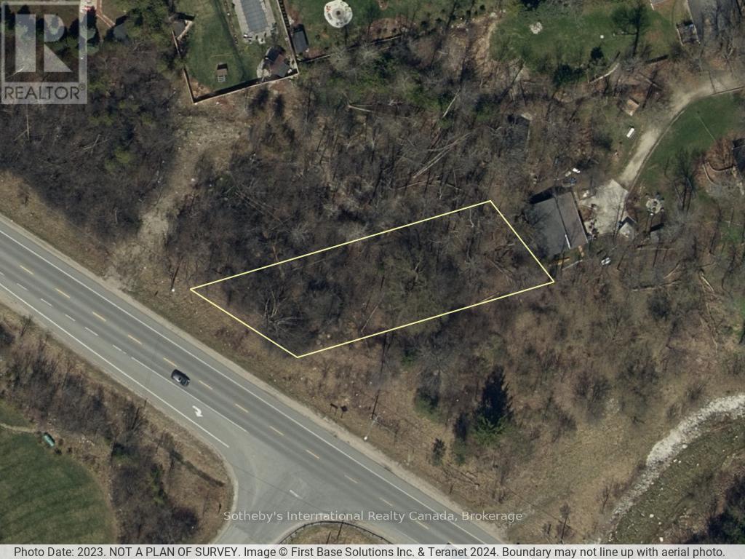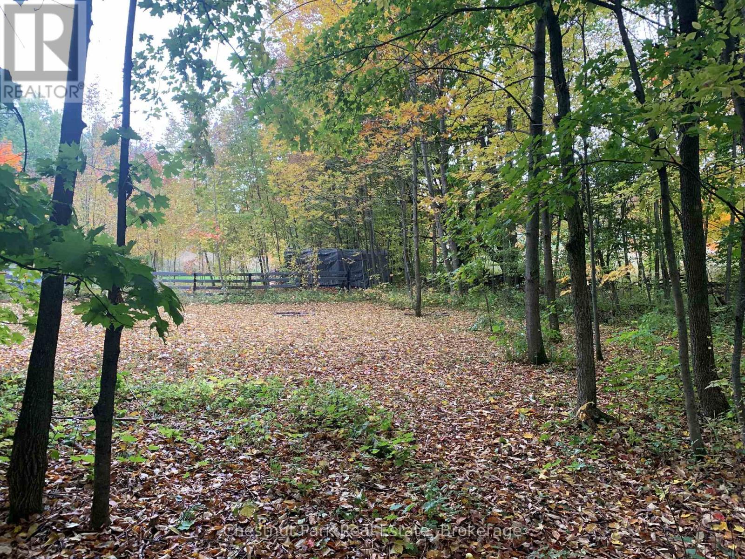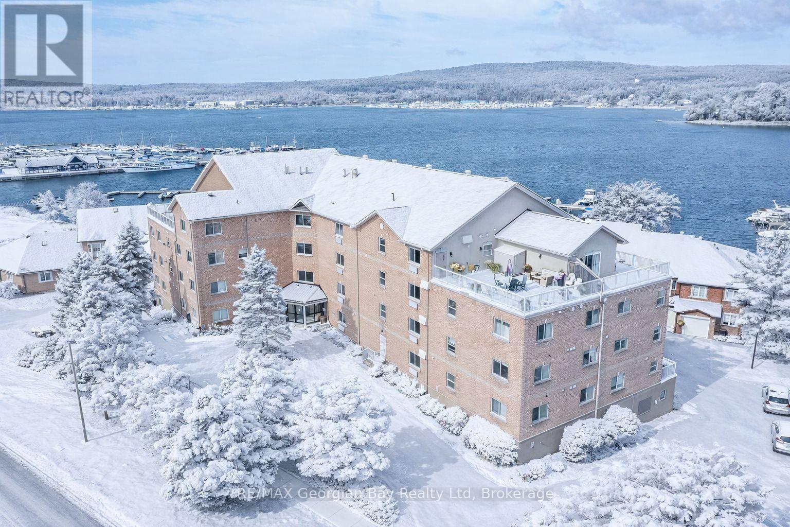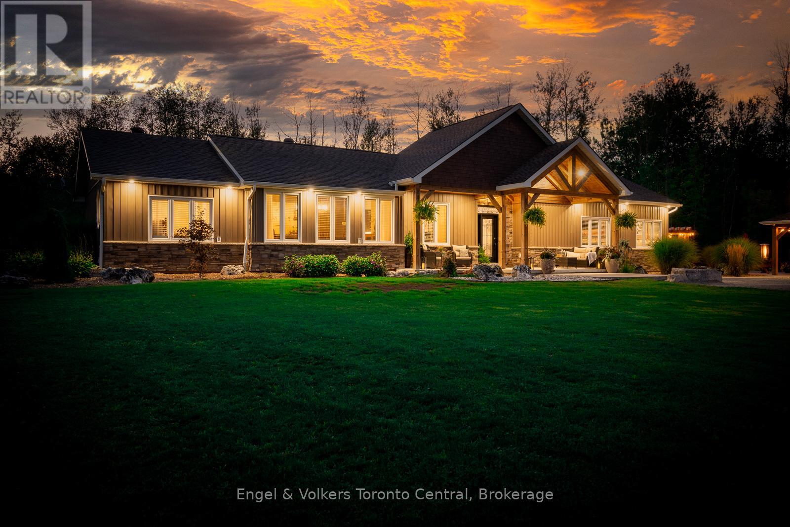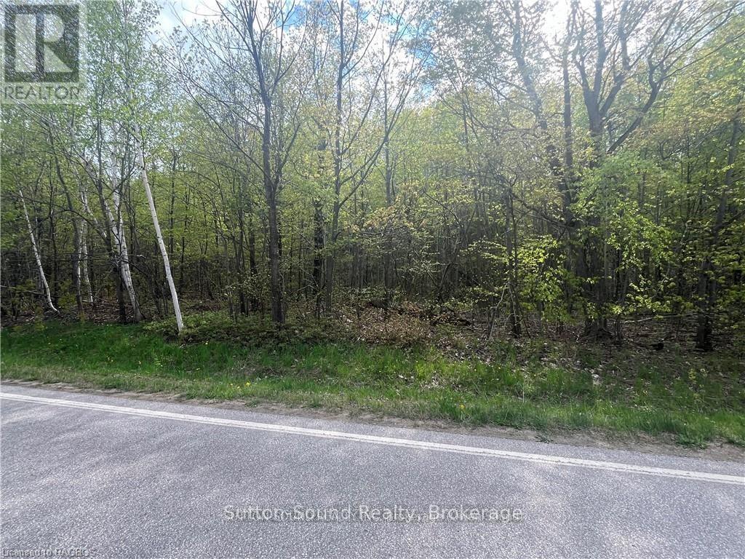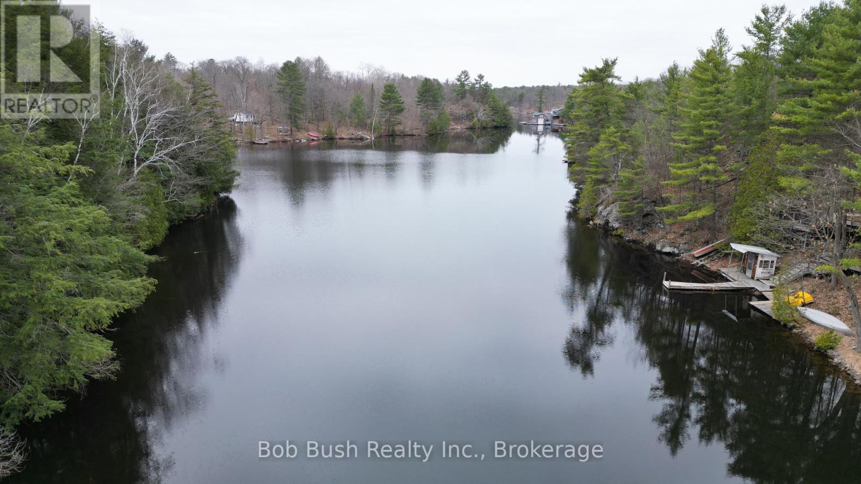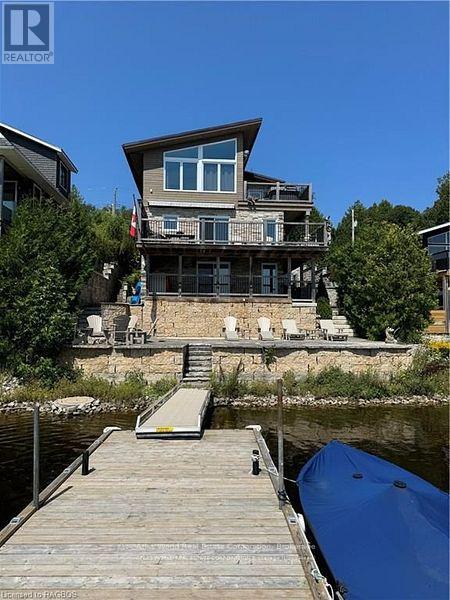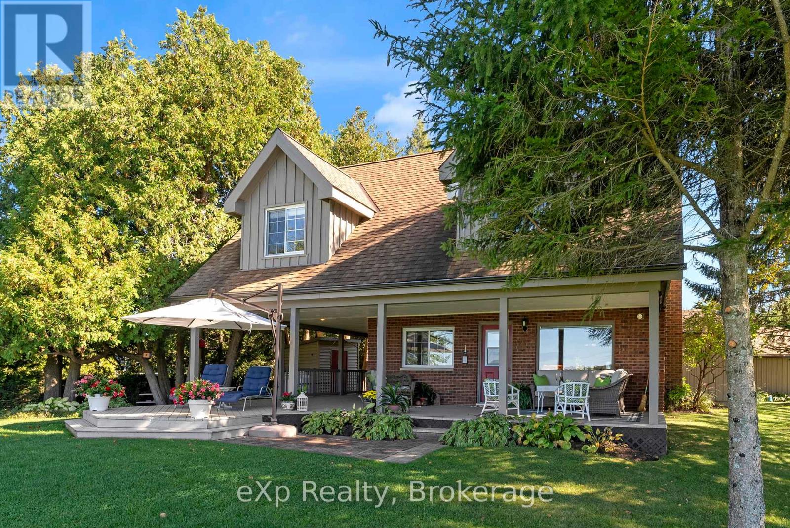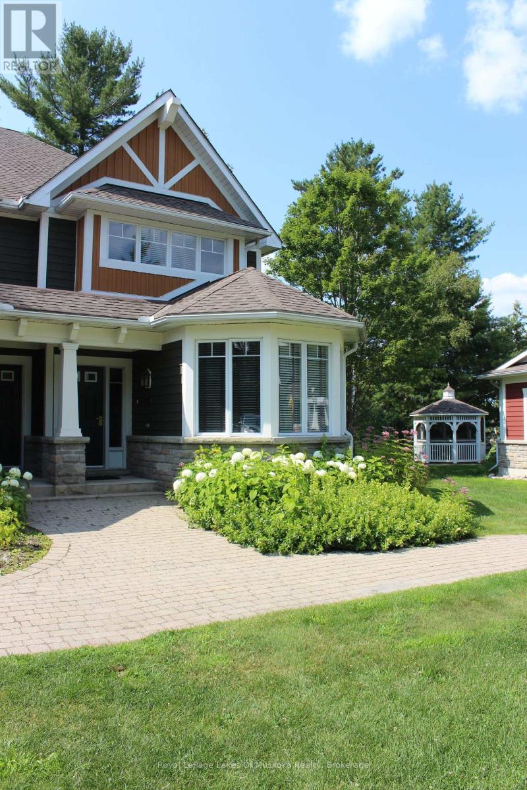9736 Beachwood Road
Collingwood, Ontario
Residential building lot located minutes to beaches, shopping, trails, skiing and golf. Located on the north side of Beachwood Rd. in east end of Collingwood. Build approx. 2000 sq. ft. footprint dream home (per floor) + crawl space. Buyer to confirm building envelope. Entrance permit has been received from MTO for shared entrance driveway off 9742 Beachwood. MTO Land Use Permit and Zoning Certificate from Town have been received. Property is ready for applying to town/NVCA for building permit. Septic permit. NVCA & Town permits to be requested and paid for at Buyer's expense. All development fees, water levys and building permits to be paid by Buyer. Environmental impact study, as well as geotech report have been completed and are available to serious inquiries. (id:42776)
Sotheby's International Realty Canada
154 Bowles Bluff Road
Grey Highlands, Ontario
Situated in the heart of Beaver Valley, this exceptional building lot on Bowles Bluff Road offers the perfect opportunity to create your dream home. Just under half an acre, this lush, tree-lined property provides both privacy and natural beauty, all within walking distance of the exclusive Beaver Valley Private Ski Club. With a culvert and driveway already in place, the groundwork is set for your vision to come to life. Surrounded by mature trees and picturesque landscapes, this lot is an ideal retreat for nature lovers, outdoor enthusiasts, and those seeking a peaceful escape. Cycling, hiking on the Bruce Trail, kayaking and skiing are right outside your door. Don't miss this rare chance to secure a premium piece of land in one of Ontario's most sought-after four-season destinations. Buyer and agent to do own due diligence with conservation and planning authorities regarding building possibilities. (id:42776)
Chestnut Park Real Estate
1470 Echo Lake Road
Lake Of Bays, Ontario
87 Acre Class A operating Granite Quarry, The remaining volumn of granite/material was professionally assessed at 7,000,000.00 MetricTonnes of material/Granite in the ground. Perfectly located in the Lake Of Bays Region supplying raw materials to the construction trade as well as to government agencies. Portable ashphalt, concrete batching plants and Magazine are allowed on this property, also has hydro at the street. Presently there is $500,000 in finished material inventory at cost above the purchase price. Exisiting operating equipment on site and can be purchased if desired. Under the Class A license there are no limited to annual extraction. (id:42776)
Forest Hill Real Estate Inc.
521106 12 Ndr (East Side) Concession
West Grey, Ontario
Discover a lovely spot for your future home on this 1.97-acre country lot! Enjoy the peaceful setting with trees lining the road and a gentle slope to the east-ideal for a walkout basement. Located in a quiet, scenic area, this lot offers the privacy and space you've been looking for. (id:42776)
Royal LePage Rcr Realty
307 - 4 Beck Boulevard
Penetanguishene, Ontario
Welcome to Bayside Estates! This stunning corner end unit is one of the largest in the building, offering 1,600+ sqft of bright and spacious living, window exposure with views on all 3 sides of beautiful Georgian Bay. Enjoy the scenery from your private balcony or take advantage of your exclusive dock slip (#42) for direct access to the water, perfect for boating enthusiasts! Inside, this 2-bedroom, 2-bathroom home boasts an open-concept kitchen, living & dining area centered around a three-sided gas fireplace, creating a warm and inviting space. Additional perks include underground parking, owned outdoor parking space, locker storage, elevators, a common library, an exercise room, and a rooftop patio to take in the views. All of this is within walking distance to all amenities, a truly rare find! Pride of ownership is evident, what are you waiting for? Book your showing today! (id:42776)
RE/MAX Georgian Bay Realty Ltd
242 Somers Street
Georgian Bluffs, Ontario
Indulge in Refined Country Living. This stunningly renovated bungalow, set on a private five-acre woodland, offers an unparalleled lifestyle of luxury and tranquility. The gourmet kitchen is a culinary masterpiece, boasting high-end stainless steel appliances and durable, elegant Cambria Quartz countertops. The open-concept layout flows beautifully into a grand living area with a breathtaking 13-foot vaulted ceiling and a striking stone fireplace. Enjoy formal dining with picturesque views. The primary suite is a true oasis, featuring a spa-inspired 4-piece ensuite with a steam shower and heated floors, plus private access to a covered hot tub porch. The finished lower level adds versatile living space with two bedrooms and a bath. A standout feature is the fully insulated and heated 3-bay workshop. Embrace outdoor living with a covered patio, fire pit, and the peaceful presence of local wildlife. Enjoy the best of both worlds: serene country living with easy access to Owen Sound's conveniences and outdoor adventures. (id:42776)
Engel & Volkers Toronto Central
Lot 6 Grey Road 1
Georgian Bluffs, Ontario
Imagine building your dream home on this serene, fully treed lot, ideally located just across the road from the stunning waters of Georgian Bay. Situated on a well-maintained, year-round paved municipal road, this property offers both tranquility and convenience. Located just a short commute to Owen Sound and Wiarton. For boating enthusiasts easy access is just minutes away at the public docks and boat launch in Big Bay. Additionally, the adjacent lot is available for purchase, offering a unique opportunity to expand your vision. Embrace the natural beauty and potential of this exceptional location as you design a home tailored to your lifestyle. (id:42776)
Sutton-Sound Realty
Lot 5 Grey Road 1
Georgian Bluffs, Ontario
Imagine building your dream home on this serene, fully treed lot, ideally located just across the road from the stunning waters of Georgian Bay. Situated on a well-maintained, year-round paved municipal road, this property offers both tranquility and convenience. Located just a short commute to Owen Sound and Wiarton. For boating enthusiasts easy access is just minutes away at the public docks and boat launch in Big Bay. Additionally, the adjacent lot is available for purchase, offering a unique opportunity to expand your vision. Embrace the natural beauty and potential of this exceptional location as you design a home tailored to your lifestyle. (id:42776)
Sutton-Sound Realty
550 Is 10 Baxter Lake Island
Georgian Bay, Ontario
This island property on Baxter Lake, Honey Harbour is a seldom available large waterfront parcel zoned residential in the District of Muskoka and connected to the Trent Severn Waterway. The waterfront lot is 985 feet water frontage and elevated 7 acres with hydro at the lot. The property is about 600 feet from a deeded road access right of way parking lot & boat launch, so easy access day or night. Lock 45 in Port Severn provides access into Georgian Bay. The Gloucester Pool and Severn River neighbourhood has several restaurants you can get to by boat on a pleasant cruise. Little Go Home Bay and Gloucester Pool are accessed via a short channel under the bridge and will easily accommodate large pontoon boats and mid size cruisers. Deep water along the shore and great views up the lake from the property. Only 90 minutes north of the GTA. Access is by a municipally maintained road to the marine landing. Moments from Exit 162 and Hwy 400. Barrie, Orillia, Parry Sound and Midland are about 40 minute drive from the landing. (id:42776)
Bob Bush Realty Inc.
38 North Shore Road
Northern Bruce Peninsula, Ontario
Premier Waterfront Home Chiseled from the Heart of Bruce Peninsula Stone Full Boat Access to Georgian Bay! Step into a property that feels like it was carved right from the Bruce Peninsula itself. This stunning 3-storey stone residence offers full virtual tour access, so you can experience the magic before you even arrive. Walk out onto the expansive decks, breathe in the crisp bay air, and take in panoramic views that will leave you speechless.This is not just a 10 out of 10its an 11 out of 10. Opportunities like this don't come often. Inside, you'll find: 5 spacious bedrooms ideal for family living or entertaining guests A modern, updated kitchen with premium finishes and direct walkout to a private deck perfect for coffee at sunrise or cocktails at sunset Floor-to-ceiling views of the Niagara Escarpment from every level. A premier docking facility for effortless boating adventures on Georgian Bay. Set on a cozy lakefront lot, this property blends luxury, privacy, and the rugged natural beauty of the Peninsula. For investors, it has also proven its income potential operated as an Airbnb for just three months of the year, it generated approximately $50,000 net income.Whether you're looking for a dream home, a vacation retreat, or a lucrative investment, this waterfront gem delivers on all fronts. (id:42776)
Atlas World Real Estate Corporation
850 Pike Bay Road
Northern Bruce Peninsula, Ontario
Escape to a charming WATERFRONT property nestled on the serene shores of Lake Huron. This meticulously maintained home boasts 3 spacious bedrooms plus the loft bedroom, along with 2 beautifully appointed bathrooms. The cabinetry and built-in features throughout the home are equipped with soft close functionality for added convenience. Step outside to your private oasis featuring a cozy fire pit area, perfect for gathering with loved ones on cool evenings. Sit back and savor the seasonal beauty of swans gracefully gliding in the bay, right from your own backyard. Your boathouse includes a power lift for easy boat storage and access. Create lasting summer memories from your personal dock; slide down your water slide into the refreshing waters of Lake Huron. Rain or shine, the large wrap-around covered deck offers a peaceful outdoor retreat, spring, summer, fall to relax and unwind. Take your culinary skills outdoors with the convenience of a direct propane hookup for barbecuing on the deck, making outdoor cooking a breeze. A picnic table offers a picturesque spot for al fresco dining or simply soaking in the tranquil surroundings. The property's cement driveway provides ample parking for up to 4 cars in addition to a single-car garage that doubles as a workshop space. Indulge in a lifestyle of relaxation and adventure at this idyllic waterfront retreat on Lake Huron. Experience the best of lakeside living with this enchanting property that offers both comfort and luxury in a stunning natural setting. (id:42776)
Exp Realty
V 14 W 3 - 1020 Birch Glen Road
Lake Of Bays, Ontario
LANDSCAPES is a luxury fractional ownership resort located in Baysville, the gateway to Lake of Bays, Muskoka's second-largest lake. This is your chance to enjoy five weeks each year in VILLA 14, one of the few pet-friendly, three-bedroom plus den villas available. Your fixed Summer Week #3 begins this year on July 10th, 2026 an ideal time to experience Muskoka at its very best. In addition to this prime summer week, you'll have four more fixed weeks throughout the year, along with one floating week that you choose each fall, allowing you to enjoy all four seasons in this stunning location. VILLA 14 is thoughtfully designed for luxurious comfort and year-round enjoyment. It features three spacious bedrooms plus a den, three full bathrooms, a gourmet chefs kitchen, a large open-concept living and dining area, two fireplaces, and hardwood flooring in the main living spaces. The upper-level master suite includes a four-piece ensuite, a second fireplace, and a private deck with views over the lake. A full laundry area is also included for your convenience. The resort offers exceptional amenities that appeal to the whole family. These include a two-storey boathouse, an inground pool, a well-appointed clubhouse with a library and exercise room, hot tub, firepit, and barbecue areas. With over 1,000 feet of shoreline, two sandy beaches, and 19 acres of landscaped grounds with walking trails, you can choose to mingle with fellow owners or enjoy peaceful solitude. A short stroll brings you into Baysville, a delightful Muskoka village, while Huntsville and Bracebridge are both just a 20-minute drive away. September 26th, 2025. Your 2026 usage weeks include January 30th, March 13th, June 19th July 10th (your fixed Summer Week), and October 2nd. .Annual fees for 2025 are $6,275 plus HST. (id:42776)
Royal LePage Lakes Of Muskoka Realty

