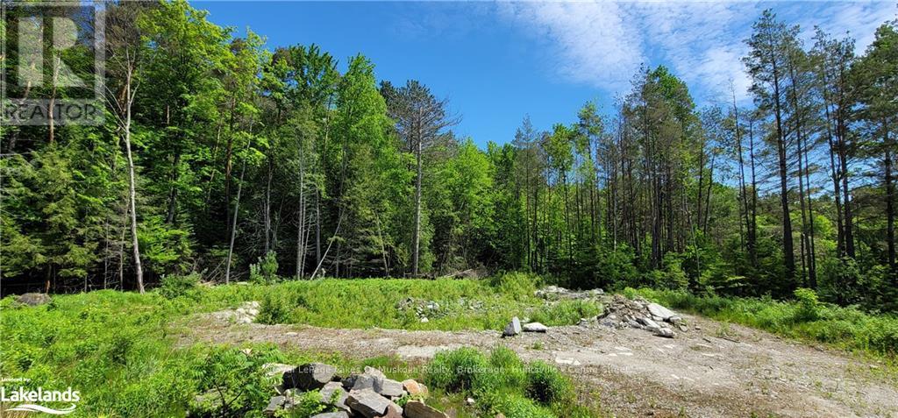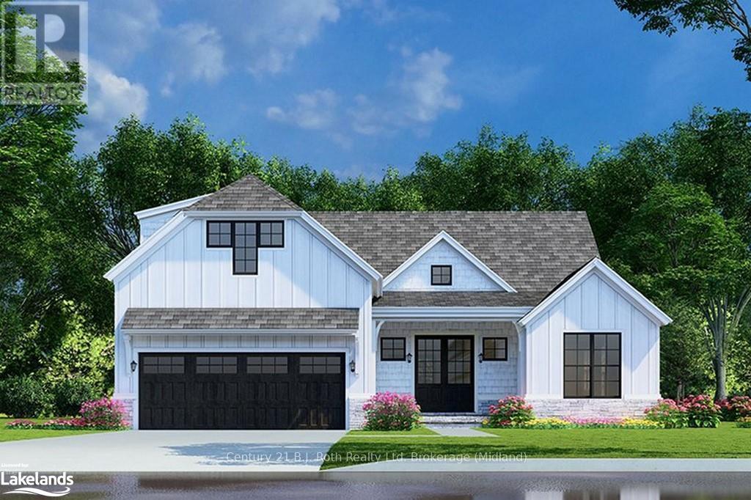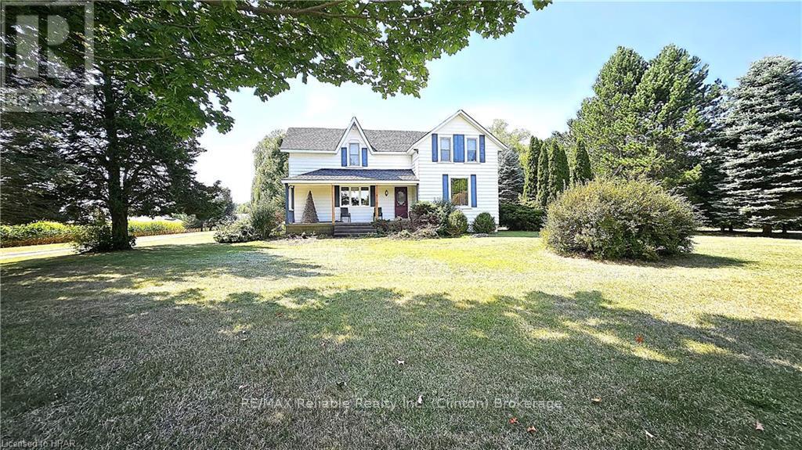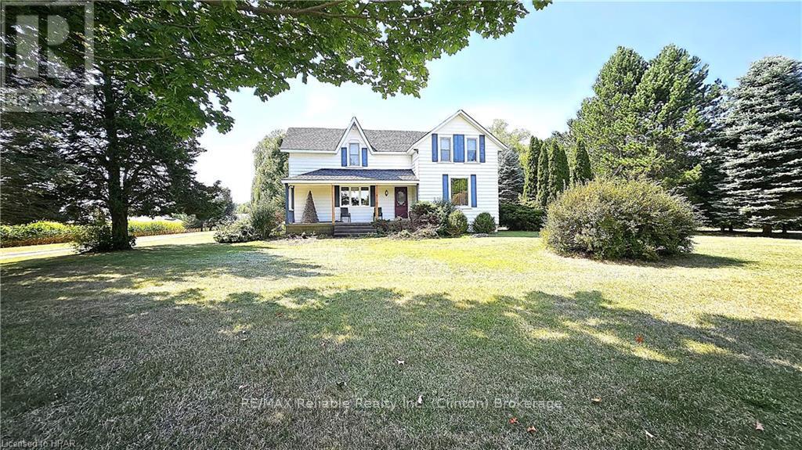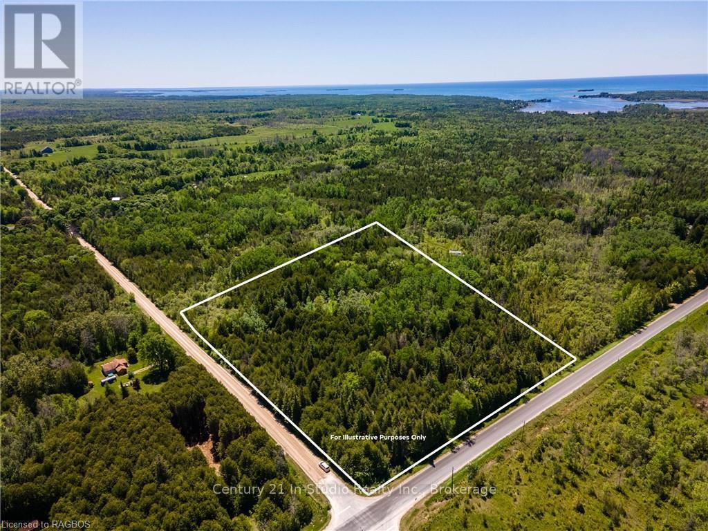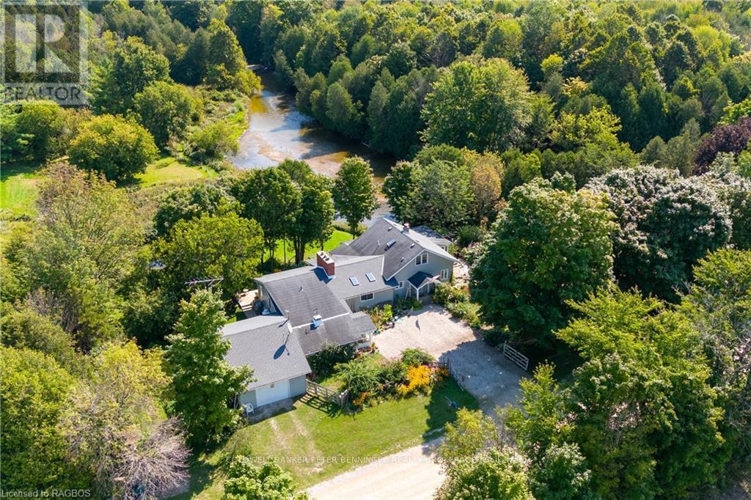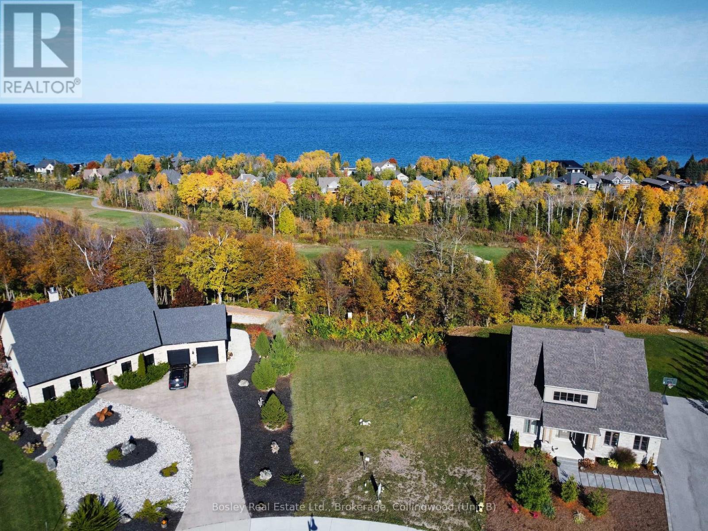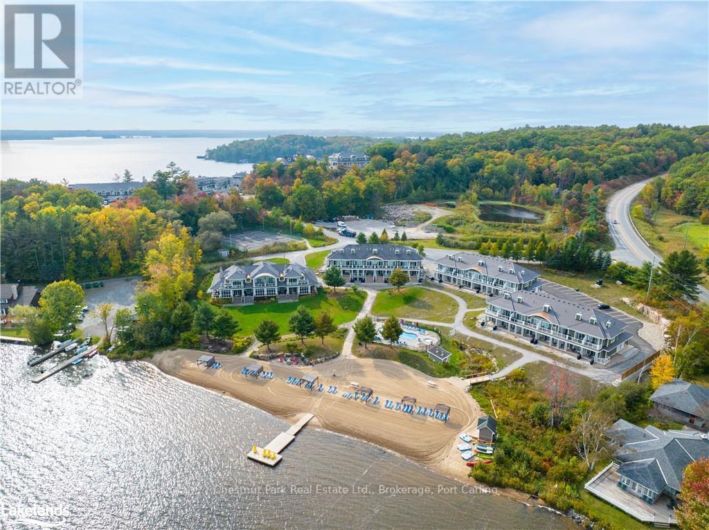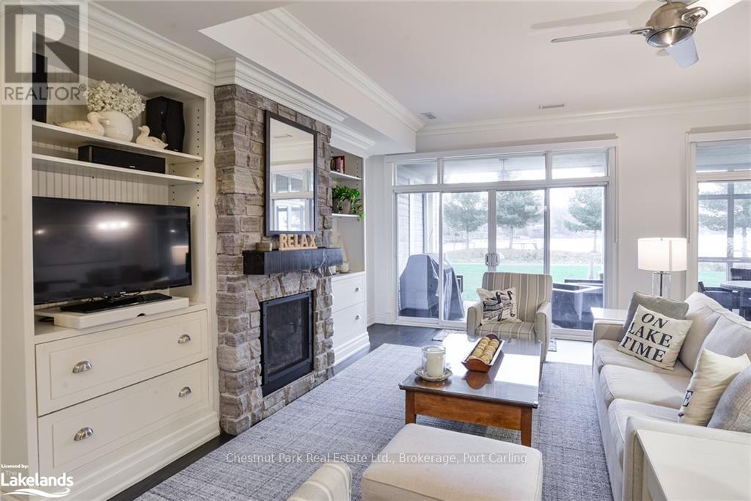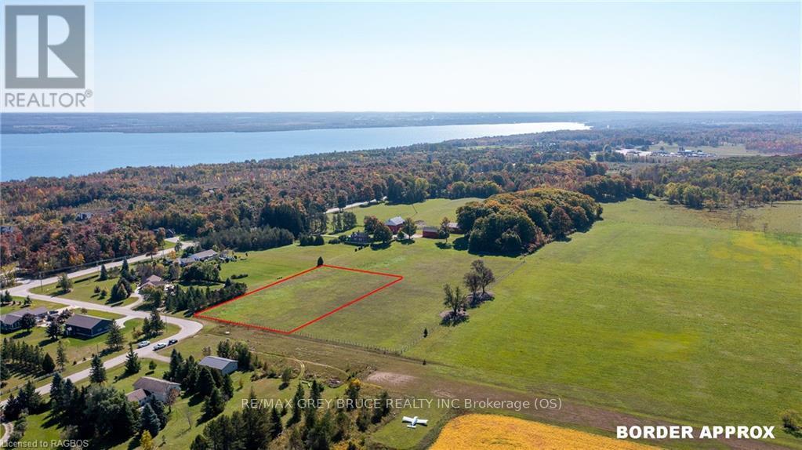15 Madeline Street
Huntsville, Ontario
A prime development lot for investors! 0.47 level lot located on a year-round municipally maintained road. Zoned R3-H for the development of up to six units. This lot is within walking distance to all the amenities of downtown Huntsville and is in close proximity to local public and secondary school. Potential is calling, time to answer! Engineer's report available upon request. HST is In Addition To The Purchase Price (id:42776)
Royal LePage Lakes Of Muskoka Realty
45 - 11 Swan Lane
Tay, Ontario
Nestled Within A Gated Community, Overlooking Tranquil Waters, Lies A Masterpiece. This Custom-Built Haven Exudes An Aura Of Serenity, Where The Gentle Lull Of The Waves Harmonizes With The Whisper Of The Breeze. Every Detail Of This Residence Is Meticulously Designed To Evoke A Sense Of Refinement And Elegance. From The Sprawling Panoramic Vistas Of The Water View, This Sanctuary Offers A Retreat From The Bustling World Outside. Residents Are Enveloped In A Realm Of Tranquility, Where Luxury Meets Unparalleled Comfort. Whether Basking In The Warm Glow Of The Sunrise Or Relishing The Serene Ambiance Of Twilight, This Home Promises An Experience That Transcends The Ordinary. Images Are For Concept Purposes Only. Build To Suite Options Are Available. (id:42776)
Century 21 B.j. Roth Realty Ltd.
44 - 9 Swan Lane
Tay, Ontario
Nestled Within A Gated Community, Where Tranquility Meets Elegance, Crafted By MG Homes Builder Epitomizes Luxury Living At Its Finest. With A Meticulous Focus On Sustainability And Innovation, Our Custom-Built Homes Boast The Unparalleled Structural Integrity Of Insulated Concrete Forms (ICF) While Offering Breathtaking Views Of Tranquil Waters. Imagine Waking Up To The Gentle Lull Of Waves And The Soothing Embrace Of A Picturesque Water View. Whether It's Savoring A Morning Coffee On Your Private Deck Or Enjoying A Sunset Stroll Along The Shoreline, Every Moment Becomes An Opportunity To Cherish The Beauty That Surrounds You. Discover The Epitome Of Sophistication And Serenity At MG Homes Builder, Where Every Home Is A Masterpiece, And Every Day Is An Opportunity To Savor The Joys Of Luxury Living Amidst Nature's Beauty. Welcome Home. Images Are For Concept Purposes Only. Build-to-Suite Options Are Available. (id:42776)
Century 21 B.j. Roth Realty Ltd.
75551 Bluewater Highway
Bluewater, Ontario
This fantastic 5.9-acre property on the shores of Lake Huron offers a rare opportunity to enjoy a peaceful\r\ncountry setting while being just a short walk from the charming village of Bayfield. With plenty of open space,\r\nthis property is ideal for those seeking a wonderful family home, hobby farm, or a host of other possibilities.\r\nZoned for future development, the potential here is limitless. The country home features 4 bedrooms and 3.5\r\nbathrooms, providing ample space for everyone. The main floor boasts a large country kitchen and dining area\r\nwith picturesque views of the surrounding farmland and mature trees. Adjacent to the kitchen, you?ll find a\r\ncozy living room and den, both with beautiful hardwood floors. The main floor also includes a bedroom with\r\nlarge windows, offering plenty of natural light, and is complemented by a 3-piece and a 4-piece bathroom.\r\nUpstairs, there are three more bedrooms, a small sitting area, and a 3-piece ensuite, providing plenty of room\r\nfor family members. The finished basement adds even more living space with a large rec room, perfect for a\r\ngames room or entertainment area. There?s also a 2-piece bathroom, a utility room, a storage room, and\r\nconvenient walk-up access to the attached 2-car garage. Outside, the property exudes country charm with a\r\nlarge barn and two additional sheds, offering plenty of storage for equipment, hobbies, or business needs. A\r\nportion of the of the farmland is currently rented out for crops, adding to the investment potential. Whether\r\nyou?re looking to raise a family, start a hobby farm, or run a business, this property offers the space, zoning,\r\nand location to make your vision a reality. With its ideal location near the beautiful shores of Lake Huron, this\r\nproperty is full of charm and character. Don?t miss your chance?schedule a showing today! (id:42776)
RE/MAX Reliable Realty Inc
75551 Bluewater Highway
Bluewater, Ontario
This fantastic 5.9-acre property on the shores of Lake Huron offers a rare opportunity to enjoy a peaceful country setting while being just a short walk from the charming village of Bayfield. With plenty of open space, this property is ideal for those seeking a wonderful family home, hobby farm, or a host of other possibilities. Zoned for future development, the potential here is limitless. The country home features 4 bedrooms and 3.5 bathrooms, providing ample space for everyone. The main floor boasts a large country kitchen and dining area with picturesque views of the surrounding farmland and mature trees. Adjacent to the kitchen, you?ll find a cozy living room and den, both with beautiful hardwood floors. The main floor also includes a bedroom with large windows, offering plenty of natural light, and is complemented by a 3-piece and a 4-piece bathroom. Upstairs, there are three more bedrooms, a small sitting area, and a 3-piece ensuite, providing plenty of room for family members. The finished basement adds even more living space with a large rec room, perfect for a games room or entertainment area. There?s also a 2-piece bathroom, a utility room, a storage room, and convenient walk-up access to the attached 2-car garage. Outside, the property exudes country charm with a large barn and two additional sheds, offering plenty of storage for equipment, hobbies, or business needs. A portion of the of the farmland is currently rented out for crops, adding to the investment potential. Whether you?re looking to raise a family, start a hobby farm, or run a business, this property offers the space, zoning, and location to make your vision a reality. With its ideal location near the beautiful shores of Lake Huron, this property is full of charm and character. Don?t miss your chance?schedule a showing today! (id:42776)
RE/MAX Reliable Realty Inc
Pt Lt5 3
Northern Bruce Peninsula, Ontario
Nestled near the serene shores of Pike Bay, this picturesque 5-acre vacant lot offers a captivating canvas for your dream escape. Surrounded by lush foliage, this well-treed corner parcel provides both privacy and tranquility. Conveniently located just moments from Highway 6, accessibility is effortless, promising seamless journeys to nearby amenities and adventures. Embrace the opportunity to craft your ideal retreat amidst the natural beauty of this sought-after locale. (id:42776)
Chestnut Park Real Estate
133889 Allan Park Road
West Grey, Ontario
Experience the perfect blend of nature and comfort with this exceptional 49 acre riverfront property. Nestled along the scenic riverbank of the Saugeen River, this is a true sanctuary for nature lovers and outdoor enthusiasts. Offering over 2km of walking trails and 2000 feet of river frontage, 3 ponds and a small horse paddock. The large 3 bedroom, 3 bathroom home boasts approximately 2650 sq ft of living space. The charming country kitchen is designed for both functionality and warmth, and is complimented with 2 skylights, formal living room with propane fireplace and a wood and beam vaulted ceiling , formal dining room with wood burning fireplace, wait...there's more, the large enclosed sunroom offers a breath taking view of the river, providing the perfect spot to unwind and connect with the outdoors or enjoy your morning coffee. Lush perennial gardens grace the landscape around the home. These gardens are a true labour of love, filled with vibrant flowers, shrubs and greenery that blooms year after year. Looking for a place to keep a horse? There is a 10' X 20' barn, coral area plus an extra outbuilding and 2 coveralls for hay/straw storage. Don't miss this chance to own a slice of paradise and embrace a lifestyle where everyday feels like a vacation. **EXTRAS** Additional Rooms - Laundry room 15'2 X 7'7, mud room 15'2 X 18'11, porch 6X10, Workshop 8'8 X 17'8 (id:42776)
Coldwell Banker Peter Benninger Realty
147 So Ho Mish Road
Perry, Ontario
This is a wonderful opportunity to purchase an almost perfectly level 2+ acre lot just 15 minutes north of Huntsville on a quiet country road with a good mixture of softwoods and hardwoods and close to public access to Doe Lake. This location would be great for either a year round home or weekend retreat. There is a culvert and entrance already installed and the gentle landscape allows for several possible building sites. Highway access is just 3 minutes away. The Seguin trail is available nearby for ATV enthusiasts or snowmobilers. Being located in Perry township makes your taxes more affordable too. Bring your plans and make 2025 the year you start living your dream. Lots this desirable are difficult to find. (id:42776)
Royal LePage Lakes Of Muskoka Realty
131 West Ridge Drive
Blue Mountains, Ontario
Premium building lot available for sale in prestigious Lora Bay. Set against a backdrop of Georgian Bay's sparkling waters and the newly designed 10th green, this exceptional building lot offers a rare opportunity to build a custom home on one of the most desirable streets in one of The Blue Mountain's most distinguished neighbourhoods.Surrounded by architecturally significant residences, residents of Lora Bay enjoy access to an exclusive private beach, the Georgian trail, and an award-winning golf course. The property's ideal location places you just minutes from the vibrant shops, cafés, and fine dining of downtown Thornbury, with private ski clubs, cycling, waterfront trails, and area wineries all within close proximity.Design and build your dream home or weekend retreat within this master-planned community where luxury and lifestyle blend seamlessly. Full municipal services are available at the lot line. Subdivision covenants apply. Seller willing to share existing building plans with qualified buyers. Lot dimensions are irregular: 57.82 X 152.73 X 19.17 X 89.59 X 148.48. The opportunity to build a custom home here is rare, and the lifestyle is unmatched. (id:42776)
Bosley Real Estate Ltd.
G103-A2 - 1869 Muskoka 118 Road W
Muskoka Lakes, Ontario
Welcome to Touchstone Resort, low maintenance Muskoka living at its best. This Grand Muskokan 1/8th fractional ownership unit has stunning views out over Lake Muskoka and walk out beach access. This beautiful condo has a signature Muskoka room, gourmet kitchen, soaker tub in the master ensuite, bbq area and a private balcony with a beautiful lake view. A2 fraction gives owners 6 weeks of use a year plus one bonus week. Amenities include pools, hot tubs, fitness room, sports court, non-motorized water toys, a manicured beach, dock with boat parking (for an additional fee) and the children's playground. Moreover utilize the onsite spa and the restaurant on the grounds or venture into Bracebridge or Port Carling for a host of options. Just a short drive from the GTA, feel the ease of resort living at its finest spent in your own piece of paradise. Better yet this unit is pet friendly with grass right off the deck so bring your furry friends. Purchase price + HST (ask LA about how to assume HST) (id:42776)
Chestnut Park Real Estate
G103-A1 - 1869 Muskoka 118 Road W
Muskoka Lakes, Ontario
Welcome to Touchstone Resort, low maintenance Muskoka living at its best. This Grand Muskokan 1/8th fractional ownership unit has stunning views out over Lake Muskoka and walk out beach access. This beautiful condo has a signature Muskoka room, gourmet kitchen, soaker tub in the master ensuite, bbq area and a private balcony with a beautiful lake view. A1 fraction gives owners 6 weeks of use a year plus one bonus week. Amenities include pools, hot tubs, fitness room, sports court, non-motorized water toys, a manicured beach, dock with boat parking (for an additional fee) and the children's playground. Moreover utilize the onsite spa and the restaurant on the grounds or venture into Bracebridge or Port Carling for a host of options. Just a short drive from the GTA, feel the ease of resort living at its finest spent in your own piece of paradise. Better yet this unit is pet friendly with grass right off the deck so bring your furry friends. Purchase price + HST (ask LA about how to assume HST) (id:42776)
Chestnut Park Real Estate
Pt Lt 26 Gordon Owen Drive
Georgian Bluffs, Ontario
Fantastic lot, just under 2 acres in a desirable area of Georgian Bluffs! Build your dream home here and enjoy the gorgeous country views throughout the seasons. Hydro, natural gas and high speed internet are available. Close to the shores of Georgian Bay and a 10 minute walk to Cobble Beach, there's plenty of recreational activities in the area to keep you busy, plus a short 10 minute drive to Owen Sound for schools, shopping and health care. (id:42776)
RE/MAX Grey Bruce Realty Inc.

