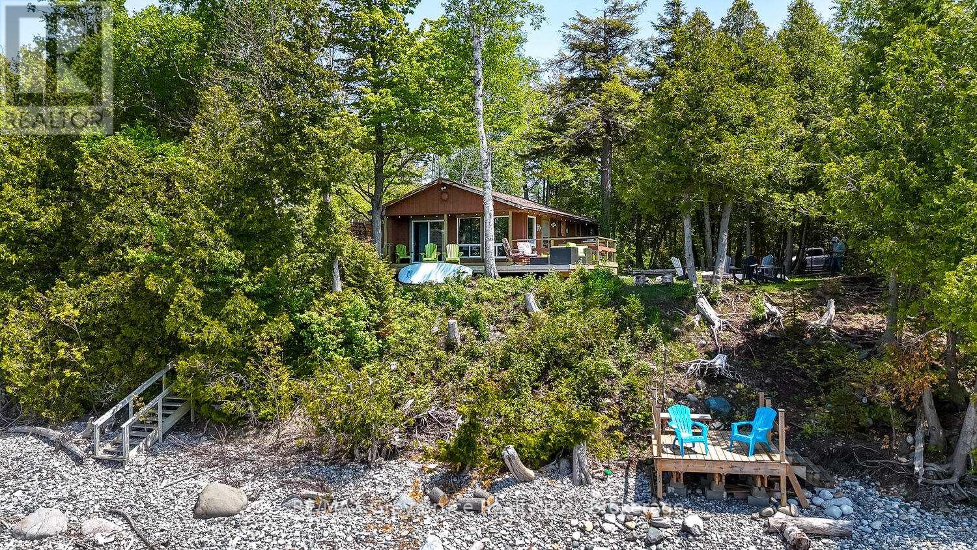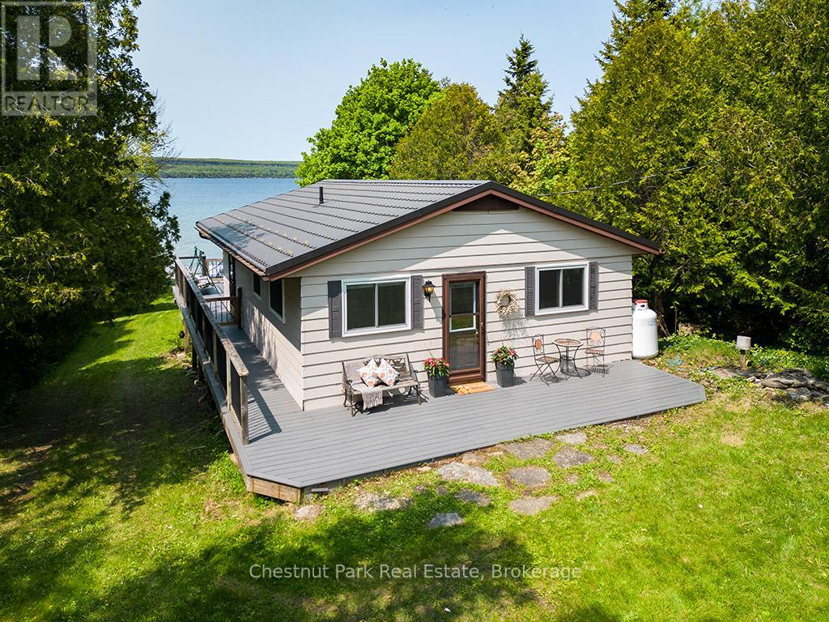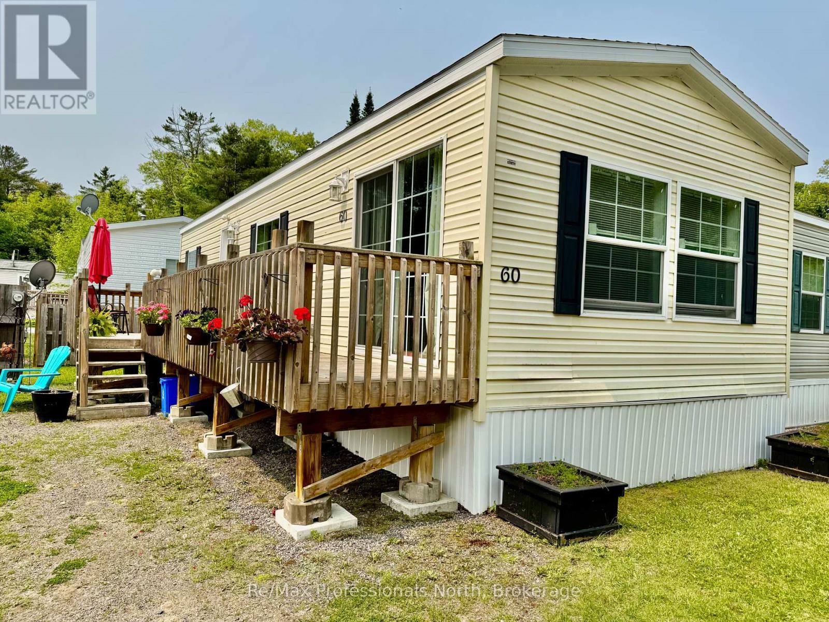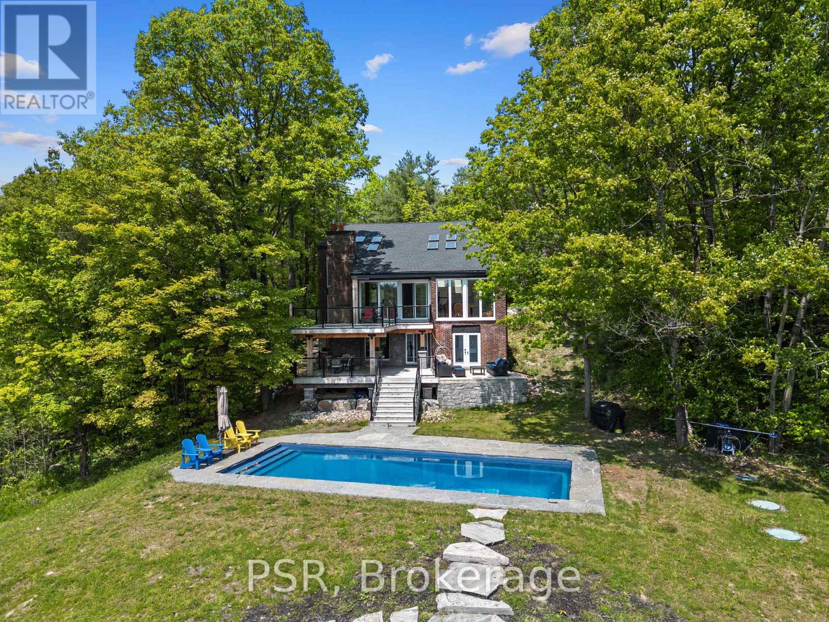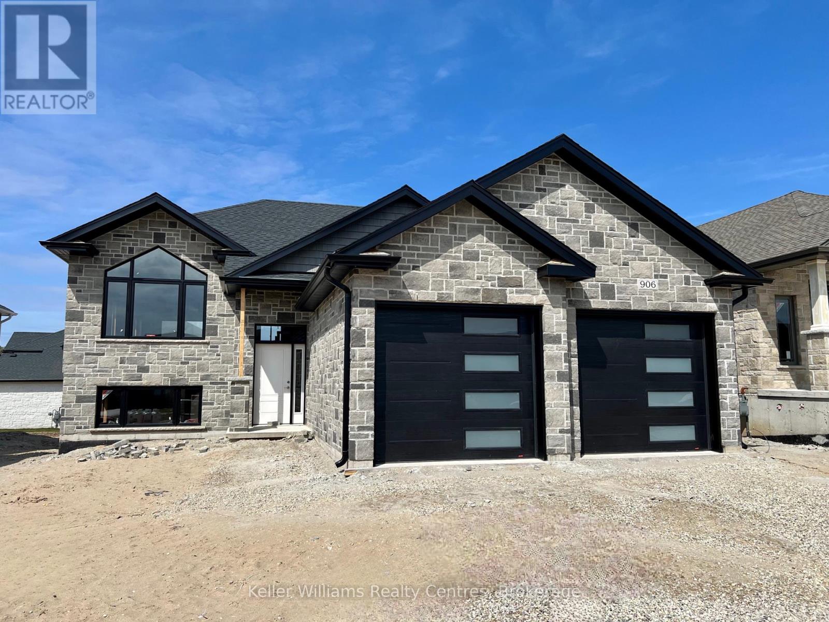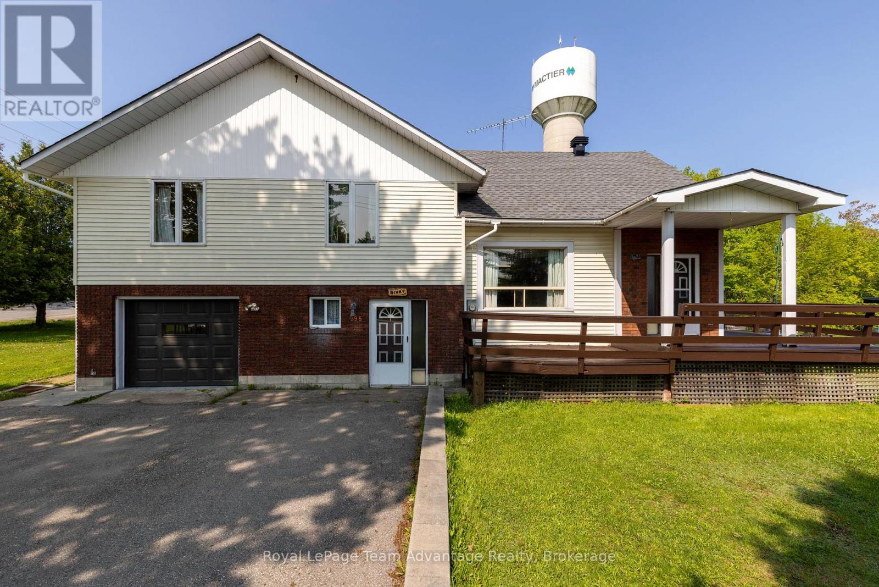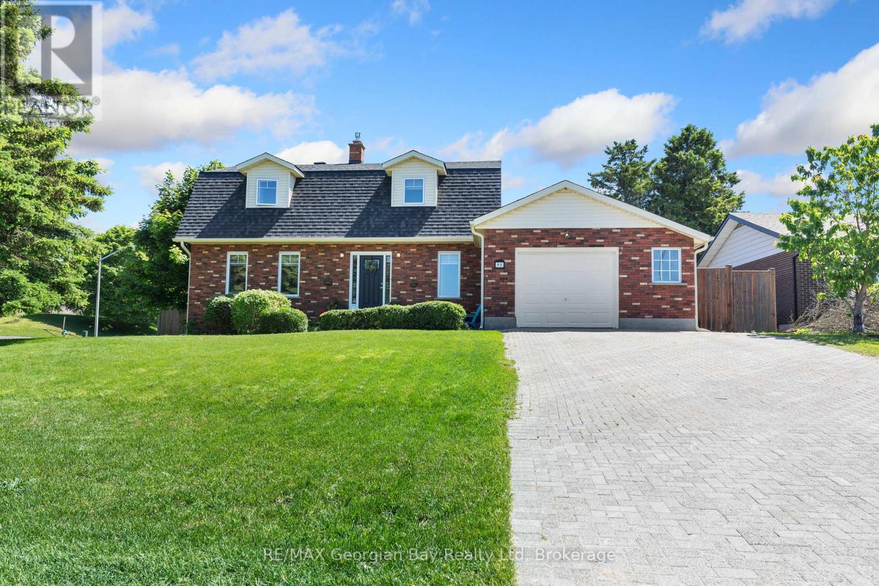821 Bruce Road 13 Road
Native Leased Lands, Ontario
Panoramic waterviews and your own clean stone beach. Wow this is what a cottage was meant to be! Nestled among tall trees and set against the ruggedly beautiful Lake Huron shoreline, this clean and stylish 3-bedroom cabin offers the perfect blend of privacy and natural beauty.With pine ceilings and sweeping lake views, this is the getaway you've been waiting for and it's ready to be enjoyed this summer! Uniquely private, the property offers breathtaking westerly views of the lake from every angle: the firepit, expansive decks, beachfront patio/landing, and even from inside the cottage.Youll enjoy front-row seats to spectacular sunsets it feels like youre at the helm of a ship, surrounded by the true sounds of summer. Location Bonus: only 1 km to gorgeous Private Sandy Beach at French Bay, one of the area's best stretches of soft sand beaches. A new, Band-approved holding tank has been installed, and most contents are included, making it easy to step right into cottage life. Don't delay summer memories are waiting to be made!Please note: This cottage is located on First Nations Leased Land. Annual Lease $9000. Annual service fee $1200. (id:42776)
RE/MAX Grey Bruce Realty Inc.
502419 Grey Road 1
Georgian Bluffs, Ontario
Your front row shore-seat to the Northern Lights! Welcome to this iconic Canadian cottage boasting 3 bedrooms and 1 1/2baths, on a prime, first-tier waterfront lot with stunning views of Colpoy's Bay and the Niagara Escarpment. Enjoy breathtaking sunsets by a seasonal stream guiding rain and runoff water past your oasis safely while providing the zen sound of a laughing brook. This open-concept retreat features a great room with vaulted ceiling and patio doors leading to an expansive wrap-around composite deck. The walk-out basement leads to a covered patio offering extensive outdoor living spaces that seamlessly join indoor and outdoor areas. Unobstructed water views grace both levels of the cottage. The upper deck is ideal for BBQs and entertaining under the sun. The covered lower deck provides shelter from the rain or shade on sunny days. At the water's edge you will find a waterfront deck with panoramic views, a bunkie retreat, and a private Jetfloat dock. Spend your days fishing from the dock, boating, kayaking, swimming, or reading. In the evening, enjoy your waterfront firepit-the heart of cottage evenings-perfect for stargazing, singing, and making s'mores. As a base for exploration the property is conveniently located across the road from the first green of Wiarton Bluffs Golf Course. It is minutes away from Bruce Caves, Bruce Trail, Wiarton Bluewater Park and beach, marina, shops, and cafes. To the east you'll find Colpoy's Bay Lookout Conservation Area, Skinners Bluff, and homemade ice cream at Big Bay, the Stone Skipping Capital Of Canada. Cottage updates include composite decking, waterproof under deck ceiling over patio, steel roof (2010) with transferable warranty, durable flooring, numerous windows and doors, ceiling fan and some light fixtures, septic pumped (2024), refurbished Van Dolder's kitchen cabinets, UV water protection system, and a 12x10 shed for storage. When the loons call, you will realize that you have arrived somewhere rare and real. (id:42776)
Chestnut Park Real Estate
150 Main Street
Kearney, Ontario
Local originators are retiring and are ready to hand off to a new visionary. Pride of ownership is evident in this 9-unit one floor apartment complex made up of from two separate buildings. Current owners have sought a more senior clientele, and always a waiting list of eager applicants for the ever so rare turnover. Each self-contained one-bedroom unit contains a separate entrance, foyer, three-piece bath, kitchen, dining area, living room, owned 20-gallon electric hot water tank, forced air propane furnace, and one rental propane tank. Tenants pay for propane and hydro. Owner pays propane tank rental. Total rental income for the properties last fiscal year ending January 31, 2025, was an estimated $94,817.50, and for the same total expenses for the same period $26,036 (includes management fee of $5,085 paid to one of the Directors). The resulting net income of $68,780. Detached garage 24.3 x 41.9. Total lot area is 1.9 acres. Call your Realtor to request rent roll, income and expense report, and other informative documents. (id:42776)
RE/MAX Parry Sound Muskoka Realty Ltd
60 - 1007 Racoon Road
Gravenhurst, Ontario
Welcome to this charming 1 bedroom, 1 bath mobile home in the peaceful Sunpark Beaver Ridge Community. Just 8 years old (2016), this 655 sqft Titan model features a bright open-concept layout, a well-equipped kitchen with propane stove, dishwasher, and a spacious deck perfect for outdoor living. The bathroom includes a walk-in shower with a seat, large vanity and laundry closet with hookups. The primary bedroom provides room for a king bed and has a generous sized closet as well as a full size water heater hidden behind a wall panel within the closet. Rare 100 AMP breaker panel provides tons of space to allow for heat pumps with efficient central heating/cooling, hot tubs, or additions. Enjoy an oversized lot with ample parking (3+ cars), a storage shed and room to expand. Community amenities include an outdoor inground pool, pond, clubhouse with activities, horseshoe pits, fire pits and access to a private lake out the back of the park. Land lease for the new owner will be $895/month, water testing will be $59.52/month and taxes are $115.30/month. Just minutes to Gravenhurst for shopping, dining, and more this is Muskoka living at its best! (id:42776)
RE/MAX Professionals North
1030 South Sunset Bay Road
Gravenhurst, Ontario
Stunning south-facing cottage on Lake Muskoka in the sought-after Bear Bay, offering over 200 feet of shoreline, 1.38 acres and an ideal setup for lakeside living including a single-slip boathouse. A unique highlight is the beautiful saltwater pool at the waters edge, accessed by custom granite stairs perfect for relaxing after a day on the lake. The cottage has been extensively renovated and updated, featuring soaring 20-foot vaulted ceilings, fireplace and an open-concept main floor with engineered hardwood throughout. The bright, spacious interior offers breathtaking lake views and modern comforts. The main level includes a generous primary bedroom with a 4-piece en-suite, while the upper level boasts three additional bedrooms and a 3-piece bathroom. The renovated lower level includes a propane fireplace, 3-piece bathroom, laundry area, and a convenient and stunning kitchenette - ideal for hosting guests or extended family. Enjoy expansive new decking, landscaped grounds, and ample outdoor space for entertaining and recreation. Further improvements include a newer roof, propane furnace, well, A/C, Generac generator, expansive granite stone lakeside sitting area and an oversized septic system with the potential to support future development. Located on a municipally maintained road and offered fully furnished, this turnkey property is ready for everyone's enjoyment. Please Note: Final renovations and finishing touches remain and will be the responsibility of the buyer. Details and estimated completion costs are outlined in the attached documents. (id:42776)
Psr
21 Tyson Lane
South Bruce Peninsula, Ontario
Say hello to the Sandy Shores Retreat at 21 Tyson Lane, a stunning secluded property with its very own waterfront. Perfect for cottaging or year-round living, this home nestled on a picturesque 3-acre property has all the comforts of modern living. The property boasts its very own pristine sand beach, offering exclusive access to the shimmering waters of the protected Howdenvale Bay. Spend sun-kissed days lounging on your convenient private beach, building sandcastles, swimming, and basking in the warm sun. With the public boat launch just across the bay, explore the beautiful waters perfect for fishing, boating, or sailing. This house has had extensive renovations completed in the last 3 years. Inside was taken back to the studs, with new wiring, new plumbing, reinsulated, drywall, wood accent walls/ceilings, an outdoor shower, an upgraded water system, and an extensive bathroom renovation for a touch of luxury. Updated exterior with a new front deck. The house features a range of beautiful wood accents, blending rustic and modern charm. The living room's wood-burning fireplace is set in natural stone. The property also features a full shop and 4 driveways. Don't worry about future development with neighbouring areas, as this property is surrounded by over 81 acres of Petrel Point Nature Reserve, securing your future privacy and the area's natural beauty. After a day enjoying the shallow and sandy waters perfect for families, watch the iconic South Bruce Peninsula sunset at the west-facing beach. At night, gather around the crackling fire pit under the starlit sky, where you can share stories and toast marshmallows. Whether it's a permanent residence, a weekend getaway, or an investment property, the Sandy Shores Retreat is a haven to relax and enjoy waterfront living. Don't miss the opportunity to own this property today! (id:42776)
Keller Williams Realty Centres
906 13th Street
Hanover, Ontario
Lovely raised bungalow with walkout basement in the Cedar East subdivision in Hanover, close to many amenities. Walking into this open concept home you will notice vaulted ceilings in the living room, as well as a walkout from the dining area to a 10 X 20 partially covered deck. The kitchen offers plenty of cabinetry, island with bar seating, and stone countertops. Master bedroom offers walk-in closet and ensuite with double sinks. Also on this level is another bedroom and full bath. Lower level offers opportunity for future development. Make your own choices regarding interior finishes such as flooring, cabinets, and countertops, to suit your style. Call today! (id:42776)
Keller Williams Realty Centres
123 Lakeview Road
Grey Highlands, Ontario
Brewsters Lake - over 200' of waterfront with a bungalow, shop and garage on a 3.2 acre hardwood lot. Lake views from nearly every room in the home. Spacious rooms throughout the 2500 square foot main level including open concept kitchen, dining and living areas with vaulted ceilings and a wood-burning fireplace. The walkout basement is fully finished with massive family room, office or 5th bedroom with ensuite; walkout to the hot tub, patio and lakeside. SHOP 30x52 with in-floor heat, spray foam insulation, Trusscore interior, 3 roll up doors; detached single garage and attached double garage with in-floor heat. On demand hot water, generator back up, metal roof, new windows (2018), central air, water system, greenhouse, hot tub and more. The private waterfront boasts a sandy beach, dock and firepit. Four season living in a four season playground 20 minutes to Collingwood and Blue Mountain, 10 minutes to Devils Glen Country Club (private) and minutes away from year-round trails and recreational activities. Includes part ownership of additional waterfront lot. (id:42776)
Royal LePage Rcr Realty
8720 15 Side Road
Erin, Ontario
Welcome to a rare opportunity to own an impeccably designed bungalow that combines elegance, durability, and lifestyle in one extraordinary package. This sprawling 3,000 sq. ft. home is nestled on just under 2 acres of private, manicured land, offering both the peace of rural living and the sophistication of high-end construction. Built with energy-efficient and ultra-durable Insulated Concrete Form (ICF) wall construction, this home offers unmatched insulation, soundproofing, and structural strength. Step onto the stunning timber-framed wrap-around porch, where rustic craftsmanship and architectural detail make a bold first impression.Inside, you're greeted with 10-foot ceilings that amplify the natural light and sense of space throughout the main floor. The open-concept layout is ideal for entertaining or simply enjoying the spaciousness of your surroundings. At the heart of the home lies a chefs kitchen that truly delivers - complete with high-end appliances, an oversized island, and an enormous walk-in pantry that could double as a prep kitchen. The main floor features 3 generous bedrooms, each with its own private ensuite bathroom, providing ultimate comfort and privacy for family and guests alike. The primary bedroom is a serene retreat, with luxurious 5pc bathroom, sitting area and walk-in closet.The fully finished basement expands your living space significantly, offering limitless options for big-screen theatre, home office, fitness, or multi-generational living.Step outside to your backyard paradise, where you'll find a saltwater in-ground pool with patio and plenty of space for lounging, grilling, or hosting summer gatherings. The expansive yard offers room for kids to play, pets to roam, or future additions like a workshop or garden suite.Located just minutes from town amenities but far enough to enjoy privacy and nature, this one-of-a-kind bungalow offers the perfect blend of modern luxury and timeless craftsmanship. (id:42776)
Royal LePage Royal City Realty
395 High Street
Georgian Bay, Ontario
Welcome to 395 High Street, nestled in the heart of Muskoka in the charming community of Mactier. This fantastic property sits on a double corner lot and offers two driveways - one paved - for added convenience. The spacious side-split home features 4 bedrooms, 1.5 bathrooms, air conditioning and an attached 14' x 18' garage. The home and garage are both heated by an efficient oil-fired boiler system located in the garage. The standout feature of this property is the incredible detached garage - an impressive 30' x 27' structure that's a dream come true for hobbyists, tradespeople or those in need of serious workspace. It boasts insulated walls, heated floors, a bathroom, loft storage, 12' overhead door, 11' ceilings, 120V receptacles throughout and air compressors on both sides. It's a rare and valuable addition. Enjoy outdoor living on two decks and take full advantage of everything Mactier has to offer -school, community centre, grocery store, pharmacy, nurses station, LCBO, library, restaurants and more. All essential amenities are within walking distance and the area is surrounded by beautiful lakes with beaches and boat launches just minutes away. A perfect location for families or retirees seeking convenience, space and a true Muskoka lifestyle. (id:42776)
Royal LePage Team Advantage Realty
610 - 1291 Gordon Street
Guelph, Ontario
Turn Key Investment Opportunity in Guelphs Desirable South End! Welcome to 610-1291 Gordon St, a highly sought-after building surrounded by everything you need! Shopping, dining, entertainment, groceries, parks, libraries, and recreation centers, a public transit stop right at the front door. This location is ideal for students, young professionals, and investors looking for strong rental potential. This bright 3-bedroom(2 with outside-facing window), 3-bathrooms offers modern, luxurious living with access to fantastic amenities, including a fitness facility, recreation and media room, study spaces, 1 parking spot and visitor parking. This unit is currently rented till to 2027 for $3075 + utility! Don't miss this incredible opportunity to own in one of Guelphs most vibrant communities! (id:42776)
Century 21 Heritage House Ltd
51 Payette Drive
Penetanguishene, Ontario
Welcome to Your Next Chapter in Penetang! Tucked into one of Penetang's most sought-after neighbourhoods, this charming all-brick 2-storey home offers space, comfort, and room to grow. Step inside to find a large kitchen with island, ideal for family meals, alongside generous dining, living, and office areas that make everyday living easy and organized. The main floor laundry adds convenience, while the 4+ bedrooms and 3 bathrooms, including a primary suite with walk-in closet and ensuite, offer plenty of room for the whole family. Downstairs, the fully finished basement features both a rec room and a family room; perfect for game nights, movie marathons, or kids play zones. Head outside and you'll discover your own private getaway: a beautiful inground pool and lush backyard, made for summer fun and hosting friends and family. With gas heat, central air, a garage, and storage galore, this home truly checks all the boxes. Walking distance to all amenities and Beautiful Georgian Bay. Too much to list - you'll just have to see it for yourself. You wont be disappointed. (id:42776)
RE/MAX Georgian Bay Realty Ltd

