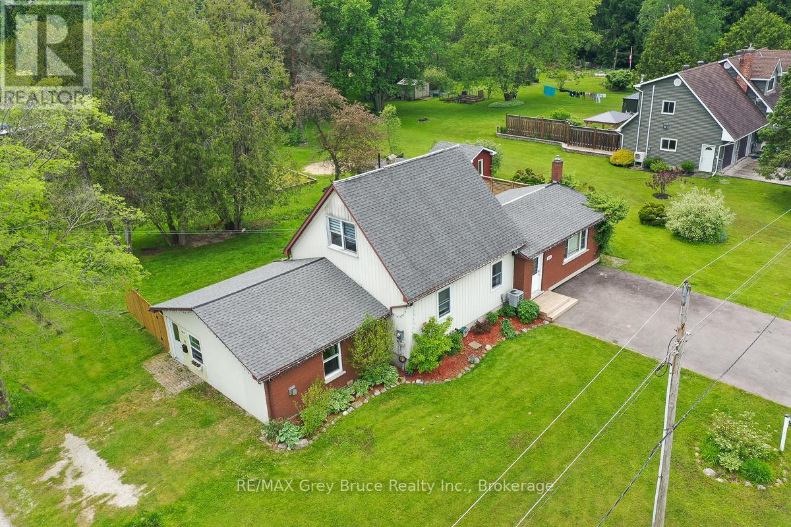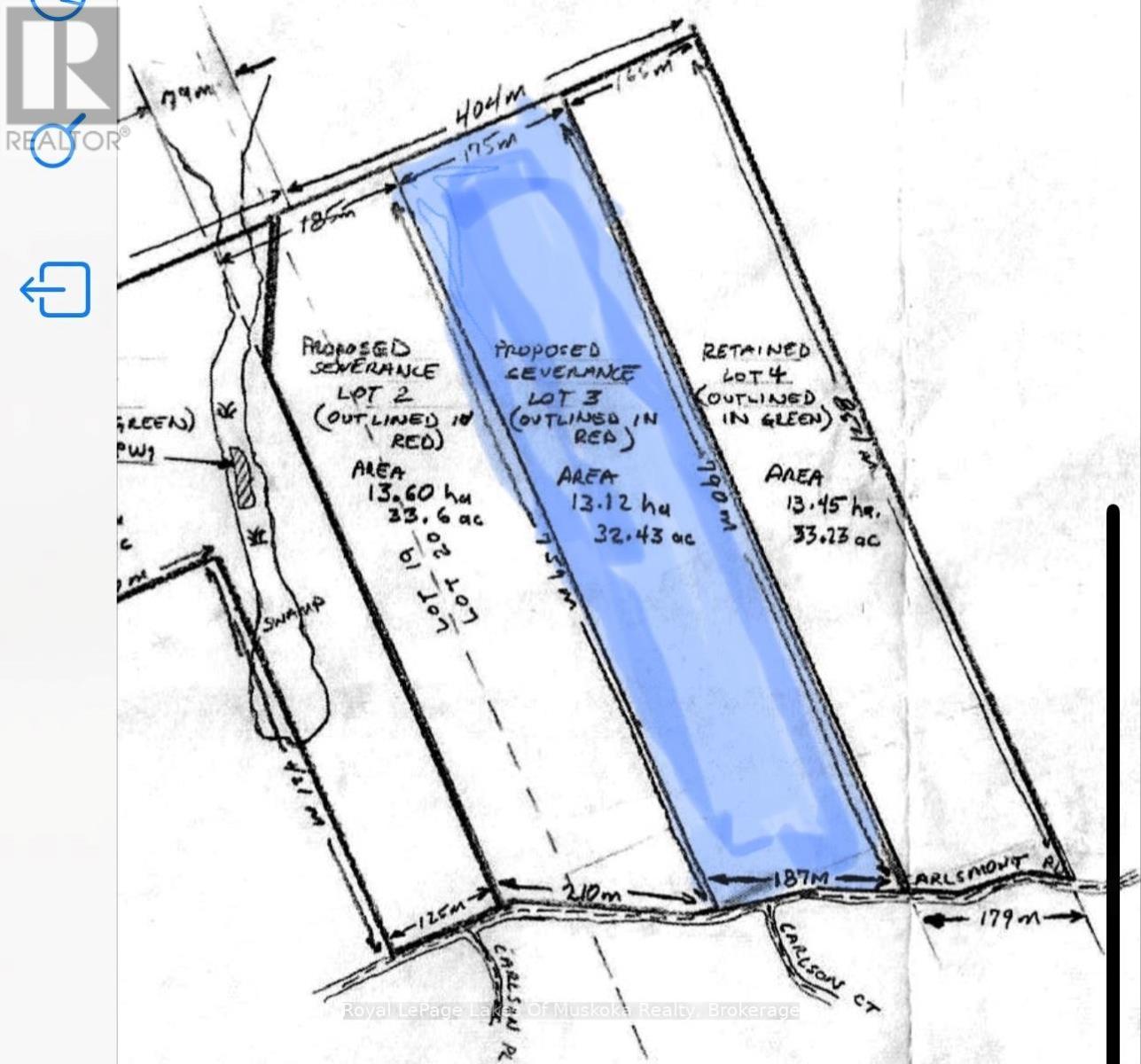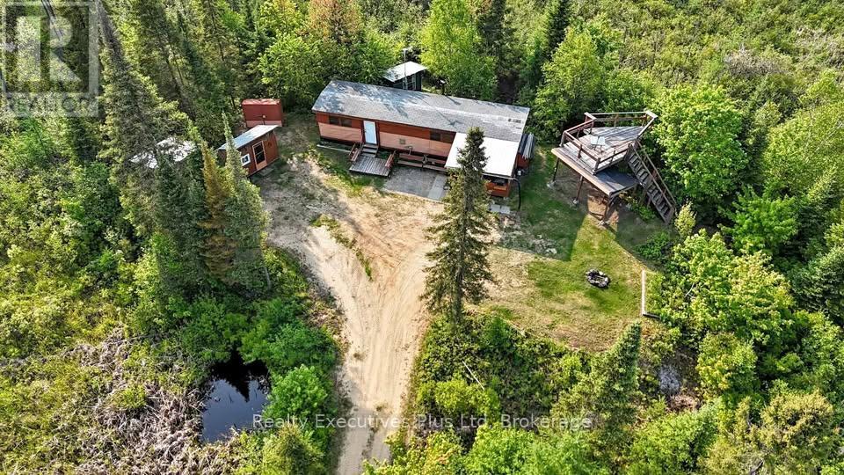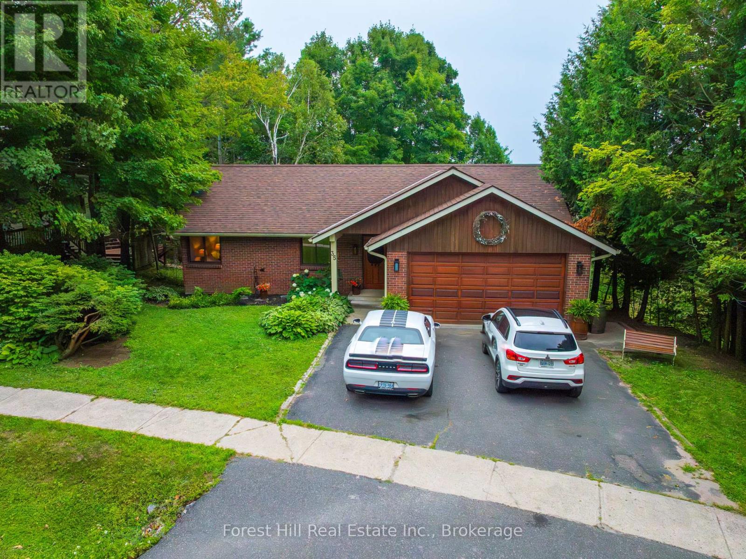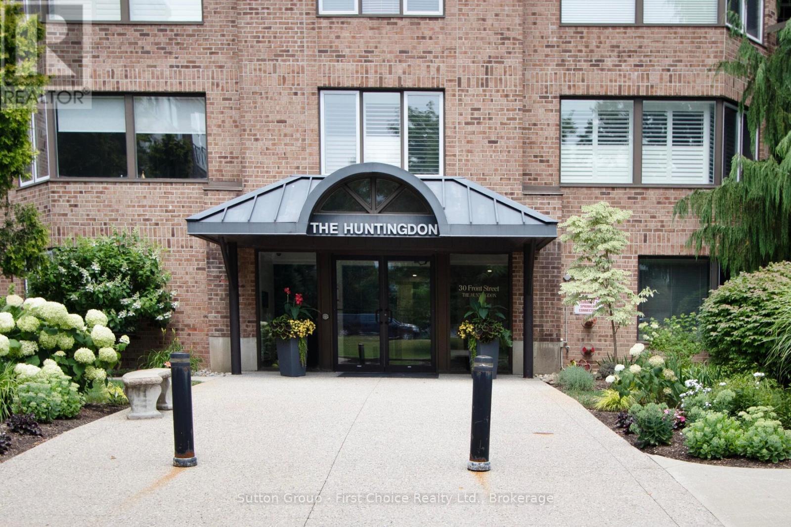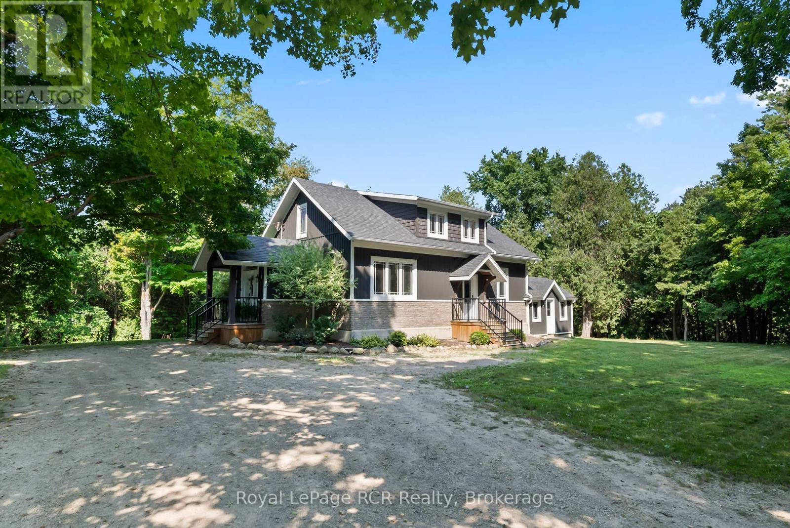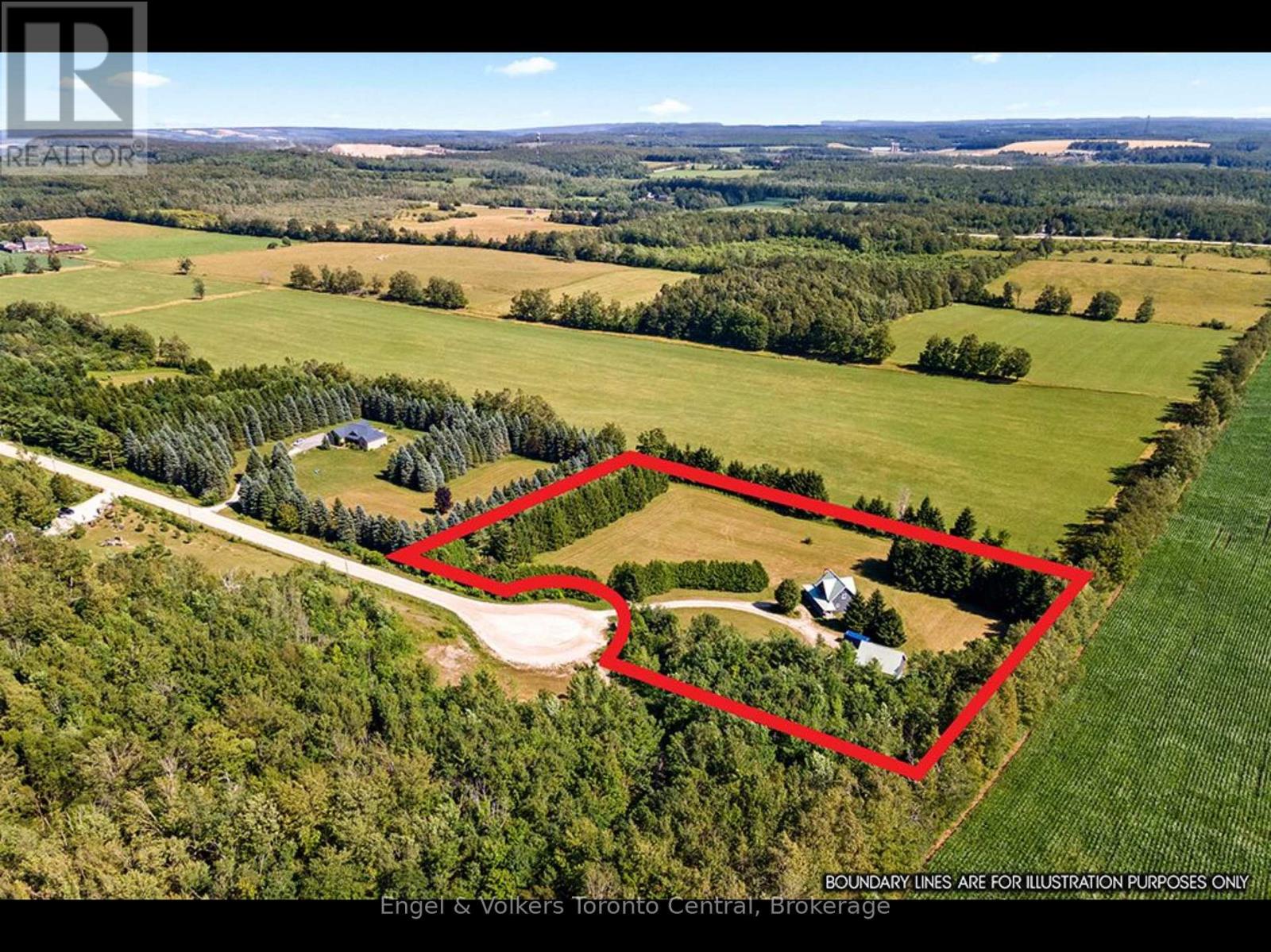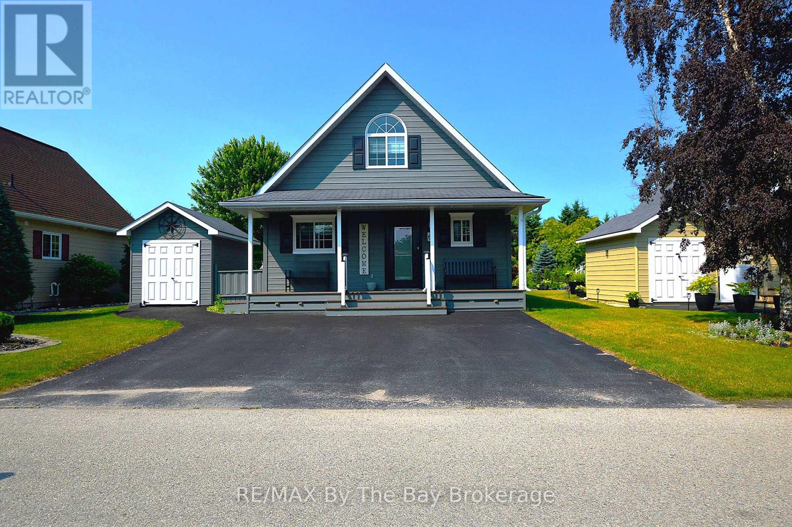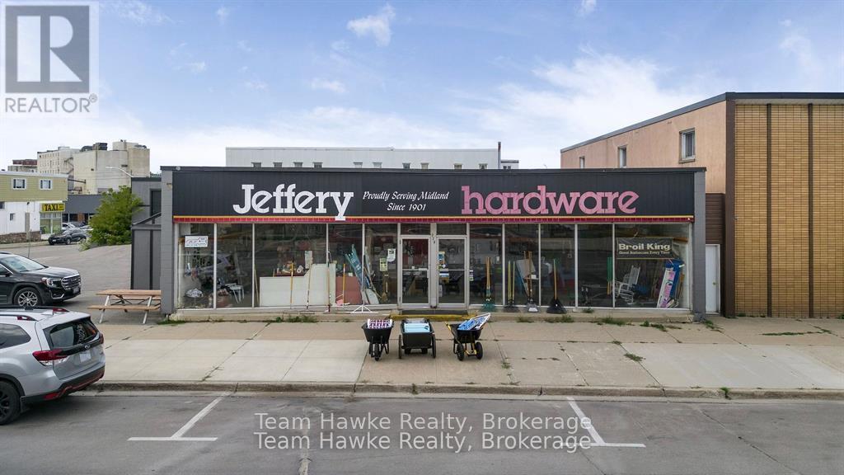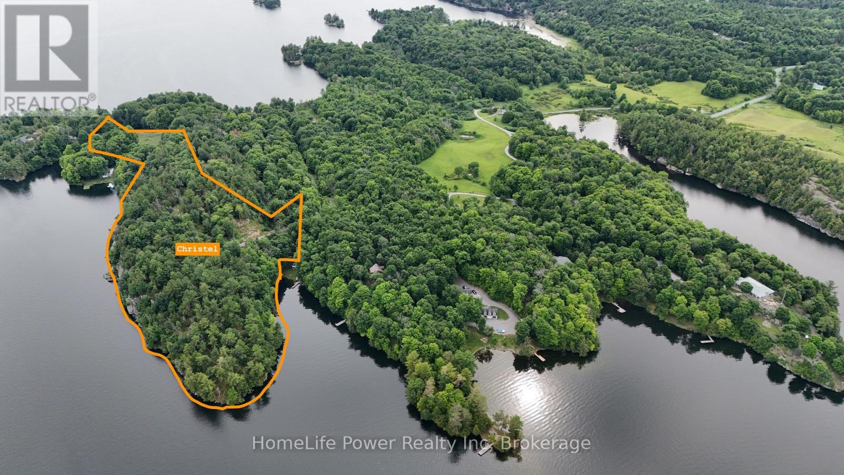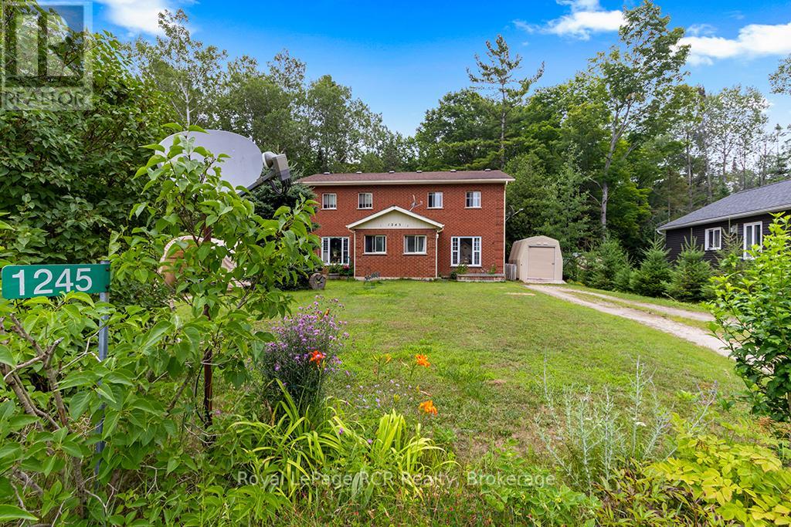864 16th Street W
Georgian Bluffs, Ontario
A Place to Call Home in Georgian Bluffs! Wake up to sunshine and birdsong on your south-facing entertainment deck, soaking in a backyard that feels like the country with the perks of city services. Set on1/2 acre - this property offers room to roam, privacy, and plenty of space for family fun. The spacious deck is reinforced and in the future could hold a hot tub, while the back yard offers an above-ground pool &plenty of trees for relaxing in a hammock. Enjoy evenings by the fire pit while kids and pets explore the open yard. A converted garage, affectionately known as "The Haven," offers a versatile space / games room, studio, or TV lounge with separate access and a dartboard already up for play. Inside, the main floor was fully renovated in 2020 to an open-concept layout with granite Muskoka rock counters, oak lower and grey upper cabinets, with two sinks - ideal for chefs and bakers alike. Thoughtful touches include a dedicated dog food storage area and ample cabinetry. Appliances: gas stove, fridge, and dishwasher (all2020), washer (2024), dryer (2018). The home features four bedrooms (one in basement), two bathrooms, and two living spaces, while the main floor family room fits an 80 TV with space to spare. New furnace and Central Air (2021), new paved driveway (2024), second driveway with access to the Haven, two sheds, privacy fence, and beautifully decorated & established gardens. Located in a sought-after neighborhood with Owen Sound water and private septic. This welcoming home is ready for its next chapter. Move in andenjoy, this home is ready to be it yours! (id:42776)
RE/MAX Grey Bruce Realty Inc.
Pt 3 Of 35r27632 Carlsmount Road
Bracebridge, Ontario
Bring the plans for your dream home because this is the land for it! This 32 acre parcel of land will offer you the privacy you want yet only 12kms to Bracebridge. The land is mature and the entrance permit is available. Carlsmount road is accessible from Mathiasville road or off of Hawn Road, so numerous ways to get there. Your meandering trip alongside the Muskoka River bespeaks the calm you will feel surrounded by a true Muskoka Forest. This much acreage offers opportunities for personal trails without leaving your land. We have placed signs at both ends of your land on Carlsmount Road to ensure the land is well-marked when you come out to walk it. PIN and roll number not yet determined as this newly severed land. Allow 24 hours for all offers as owners are out of country. Please register your walking tour on the system, so that you can be informed of all offers. (id:42776)
Royal LePage Lakes Of Muskoka Realty
297 Joly Strong Road
Joly, Ontario
Welcome to this perfect escape from the bright lights and hustle of the city. This off grid 37 acres of privacy offers a very well maintained driveway off of a 4 season township maintained road. This property offers lots of level cleared spots that you could set up your RV and just sit back and relax. Located 5 minutes from Sundridge where you can find public beaches, restaurants, grocery store, variety store, RBC, Home Hardware, vet clinic, laundromat and more! Construction trailer that has been converted into an off-grid camp and there is an outhouse on the property. Inside the trailer needs work, but it would not take much to get it back in shape. (id:42776)
Realty Executives Plus Ltd
35 Westvale Drive S
Bracebridge, Ontario
35 Westvale Drive for sale in one of Bracebridge's most premier neighbourhoods, backing onto your own one acre mature forest!! Besides the valuted open concept main floor living area, you just have to experience the glass solarium with the incredible views south and over looking the forest and the town! and a walkout deck for that relaxing morning coffee. Three bedrooms and attached double car garage are also all on the main level and along with the large main bedroom with its own private esuite bathroom and walkin closet . Then experience the ground level with its massive open concept recreation room walking out to your own covered private deck and back yard with garden and a trail through your own private forest! One acre in town!! An extra guest bedroom, bathroom and newly renovated large laundry room also live on the ground level. Pride of ownship in everywhere you look in this home, all the photos and video tell the rest of the story! Very easy to show! OPEN TO OFFERS. (id:42776)
Forest Hill Real Estate Inc.
206 - 30 Front Street
Stratford, Ontario
WELCOME to Suite 206, an exceptional residence in the prestigious Huntingdon, perfectly situated in the heart of Stratford with sweeping views of the Avon River. This elegant 2-bedroom, 2-bathroom suite exudes timeless style and has been maintained with care and pride. Large bright windows in the living area showcase stunning panoramic views that instantly capture your attention, while the hardwood floors and elegant crown moulding add warmth and sophistication. The thoughtfully designed L-shaped kitchen features granite countertops, stainless steel appliances, and a built-in table perfect for casual dining or extra prep space. The spacious primary suite includes a generous walk-in closet and a luxurious ensuite bath complete with a relaxing soaker tub. A second bedroom and nearby 3-piece bathroom provide privacy and comfort for guests or family. Enjoy the convenience of underground parking, or simply leave the car behind and stroll to all of Stratford's renowned cultural destinations The Festival Theatre, Tom Patterson Theatre, Summer Music events, and the beloved Art in the Park are all just moments away. This is more than a condo it's a lifestyle opportunity in one of Stratford's most sought-after addresses. (id:42776)
Sutton Group - First Choice Realty Ltd.
39626 Glenannon Road
Morris Turnberry, Ontario
Your private country oasis and lifestyle awaits you. Discover a truly unique and fully renovated home, just a 4 minute drive from Wingham. This former one-room schoolhouse seamlessly blends historic charm with stylish modern design, on a mature, private lot. With nothing left to upgrade, it's ready for you to move in and enjoy. The main floor features a spacious master suite with a walk-in closet and a luxurious 5pc. bath. The open-concept living area boasts a cozy fireplace, patio doors leading to the deck, and a striking two-story cathedral ceiling. The gourmet kitchen is a chef's dream, offering granite counters, a stacked stone backsplash, high-end cabinetry, stainless steel appliances, and a breakfast bar peninsula. An open dining area, convenient laundry room, large foyer, and a separate utility/storage room complete this level. The upper level offers a grand view of the lower living room and includes two generous bedrooms, each with walk-in closets and a 4pc. Bath. Outside, enjoy abundant privacy, an expansive yard, a large p.t. deck with steps to the yard, and a charming back corner fire pit area overlooking a neighbouring creek. Ample parking, a storage shed, f/a propane heat, new central air conditioning are also provided. This exceptionally well-maintained property truly must be seen to be appreciated! (id:42776)
Royal LePage Rcr Realty
210 Eagle Crescent
Grey Highlands, Ontario
Discover the warmth and charm of this beautifully crafted post and beam home, nestled on a serene 4.5-acre country lot just minutes from Devils Glen Ski Club and a short drive to Collingwood. With 3 bedrooms and 2+ bathrooms, this home offers the perfect blend of rustic elegance and modern comfort. The open-concept kitchen and dining area seamlessly flows onto a spacious deck, where you can relax and take in the expansive country views. Attention to detail is evident throughout, radiant-heated slate floors, elegantly appointed bathrooms, and a thoughtful layout that invites both entertaining and quiet retreat. Unwind in the cozy living room with gas fireplace, or gather in the family room featuring a wood stove and direct walkout for starlit evenings under the clear country sky. A separate double garage offers additional functionality with up to 1,000 sq ft of finished living space above, perfect for a studio, guest suite, or income potential. Whether you're seeking a year-round residence or a weekend escape, this property offers privacy, natural beauty, and timeless craftsmanship in an unbeatable location. (id:42776)
Engel & Volkers Toronto Central
6 Temagami Trail
Wasaga Beach, Ontario
Welcome to 6 Temagami Trail! Discover this charming 3-bedroom, 2-bathroom home nestled in the sought-after community of Wasaga Country Life Resort, located just minutes from the stunning shores of Wasaga Beach. This lovely home offers a perfect blend of comfort, style, and convenience for those looking for peaceful living. As you step inside, you'll be greeted by an open-concept layout featuring a bright and inviting family room, complete with a cozy gas fireplace. The spacious kitchen offers ample cabinetry, modern stainless steel appliances, and plenty of counter space, making meal prep a breeze. Three season insulated sunroom leads to a spectacular 10' x 29' sundeck boasting an aluminum Sunshade Master, Pergola, and natural gas bbq hook up. The deep lot is complete with beautiful landscaping, low maintenance gardens and invisible pet fencing. Interior upgrades include: crown moulding on the main floor, back-up water pump, stone gas fireplace, quality laminate, Ceramic & Berber flooring. Resort amenities include a fully equipped rec centre, indoor and outdoor pools, playground, mini golf, tennis court, and access to the beach via the walking paths. Leased Land community. Total Monthly fees to new owners: $863.08. (Total monthly fees include: Land Lease: $700, Property Taxes: $163.08), water/sewer billed quarterly. (id:42776)
RE/MAX By The Bay Brokerage
526 Dominion Avenue
Midland, Ontario
Rare opportunity in downtown Midland to own a 100' x 100' lot with a 6200sqft one storey building. Downtown commercial zoning. Great retail or development. (id:42776)
Team Hawke Realty
0 Christel Lane
Frontenac, Ontario
Waterfront opportunity with +/- 1778 ft of waterfrontage on Dog Lake - a pristine piece of Canadian paradise rarely available. This +/- 17.3 Acres Property boasts breathtaking easterly views featuring both elevated vantage points for privacy and multiple shore-level access points for swimming and dockage. The site features various paths for vehicular access in addition to clearings throughout to accommodate a residential dwelling, cabin, docks or other uses permitted under RLSW zoning. Part of the UNESCO World Heritage Rideau Canal System, the area is celebrated for its pristine waters, beautiful waterfront homes, and the unique terrain influenced by the Canadian Shield. Nearby Battersea and Seeley's Bay Village offer charming local amenities, while Kingston and Ottawa are within comfortable driving distances, combining secluded natural beauty with accessibility. This property is not just a piece of land; it is a canvas for your dreams, offering the space, natural beauty, and strategic location to realize a truly unique lifestyle or venture. (id:42776)
Homelife Power Realty Inc
0 Hwy 118 E Highway
Bracebridge, Ontario
Step into a rare opportunity to own over 107 acres of pristine Muskoka wilderness with effortless year-round access. This expansive property backs directly onto hundreds of acres of crown land to the east and south, offering endless room to roam and explore beyond your own boundaries. Whether you're looking to build a permanent residence, create a hunting retreat, or establish a private recreational haven, this land provides unmatched freedom and potential. Enrolled in the Managed Forest Tax Incentive Program (MFTIP), the property features a diverse mix of mature pines, maples, birch, and more, creating both natural beauty and long-term value. A network of groomed trails winds throughout the acreage, perfect for hiking, ATVing, snowmobiling, or simply immersing yourself in nature. Set along the peaceful shores of the Black River, the property also offers opportunities for fishing, paddling, or quiet relaxation by the waters edge. Best of all, access is easy and reliable with frontage on a year round maintained highway ensuring you're never far from convenience, even while enjoying complete seclusion. With its size, accessibility, and direct crown land access, this property is an ideal choice for anyone seeking space, privacy, and unlimited outdoor adventure in the heart of Muskoka (id:42776)
Bracebridge Realty
1245 Sauble Falls Road N
South Bruce Peninsula, Ontario
Sauble Beach is calling! This solid income duplex in northern Sauble Beach offers a fantastic investment opportunity. So many uses, Muti generational for the whole family, Live in one unit and someone else helps with the mortgage and Air B&B rentals, Great opportunities for extra income. Unit 1 is currently occupied by a long-term, dependable tenant, Unit 2 is recently rented . Each spacious unit features two bedrooms and two bathrooms, providing comfortable living for residents. The large, fully-appointed kitchens and bright living rooms are perfect for both relaxing and entertaining. Both units also boast rear patios that back onto peaceful green space, offering a private outdoor retreat. The location is a major highlight. You're just a short stroll from the Sauble River and Sauble Falls, offering opportunities for fishing and enjoying nature. A quick walk will also take you to the famous seven-mile stretch of clean sand beach, where you can enjoy the public boat launch, tennis courts, and, of course, the world-renowned Sauble sunsets. Don't miss this chance to own a piece of paradise with a steady income stream. (id:42776)
Royal LePage Rcr Realty

