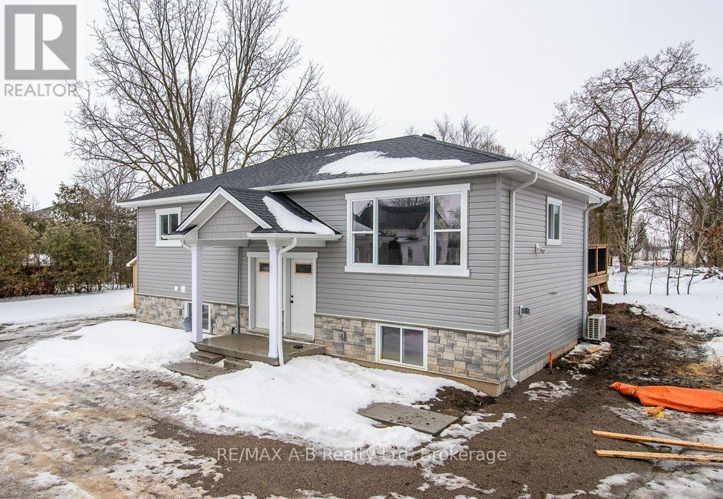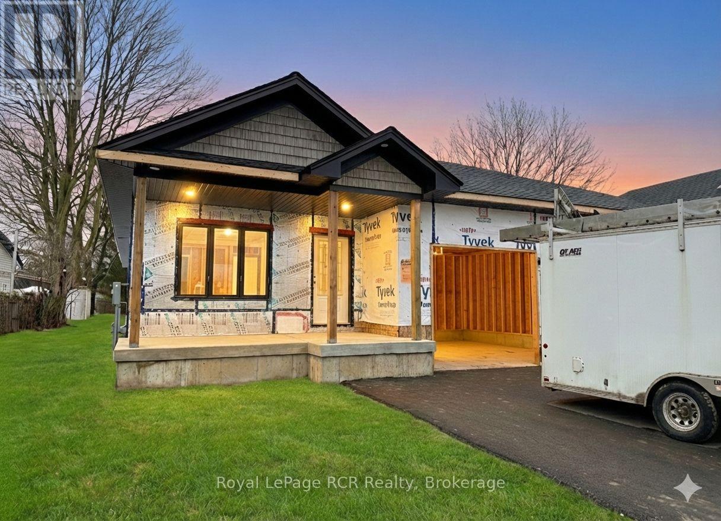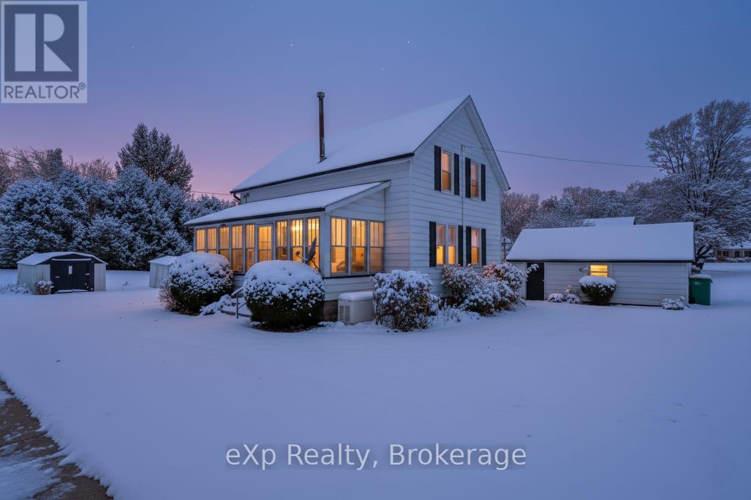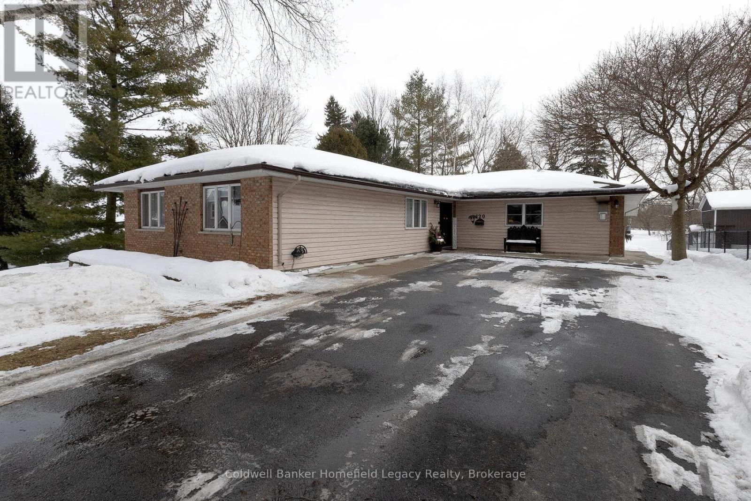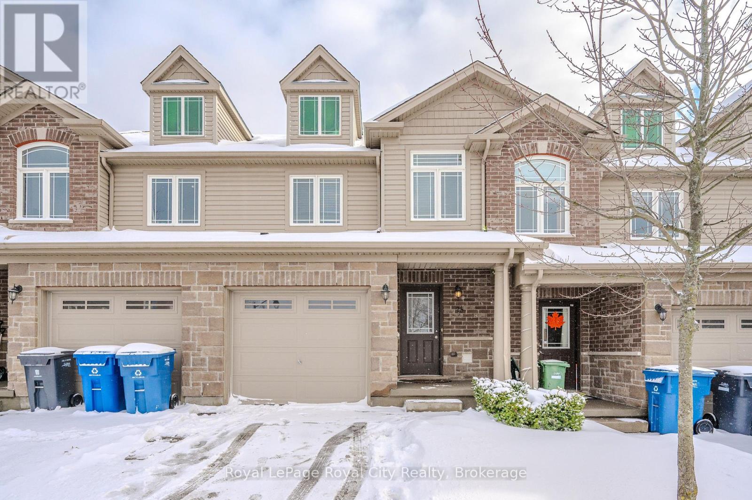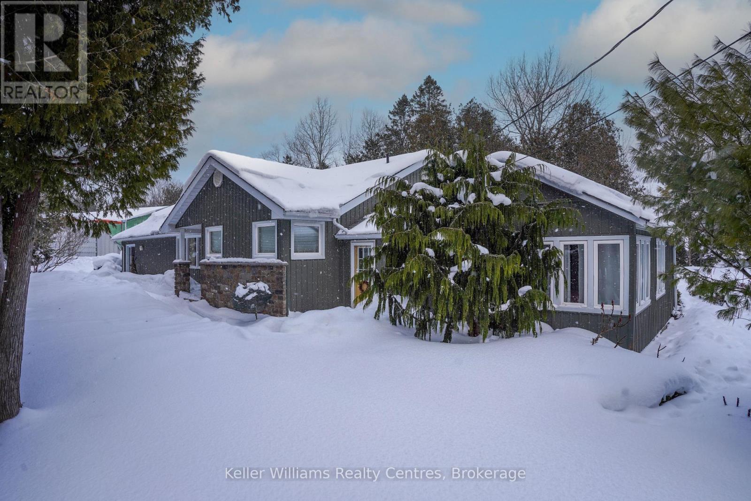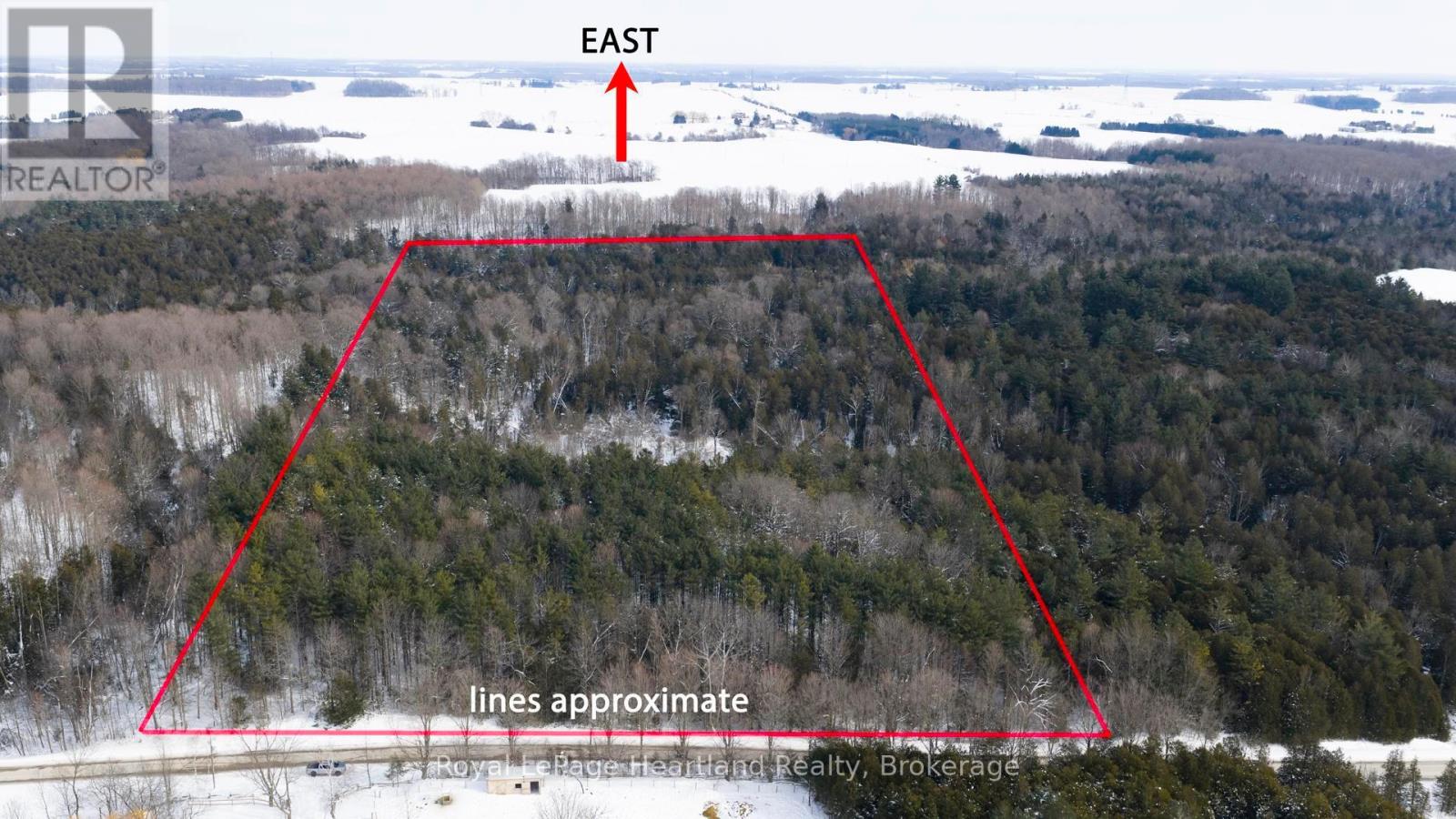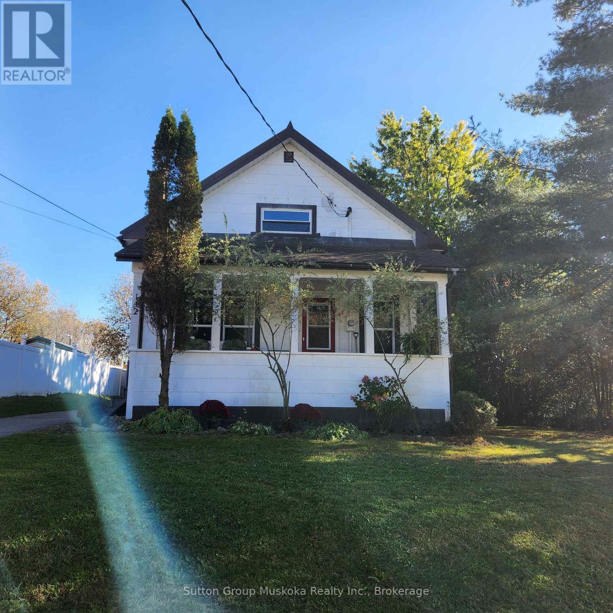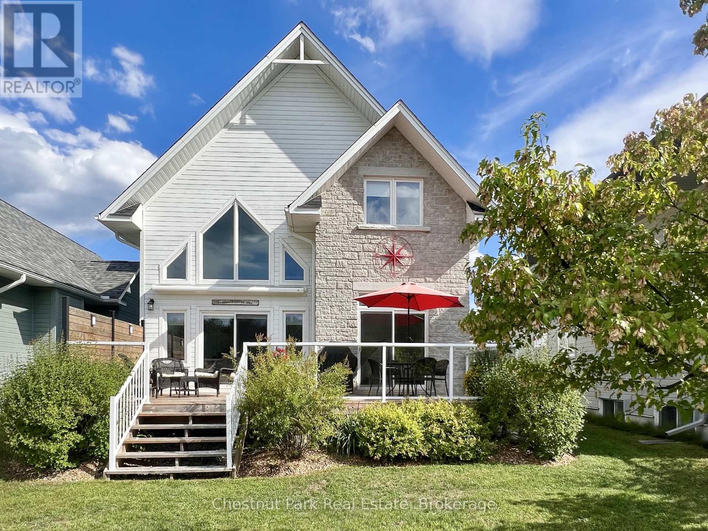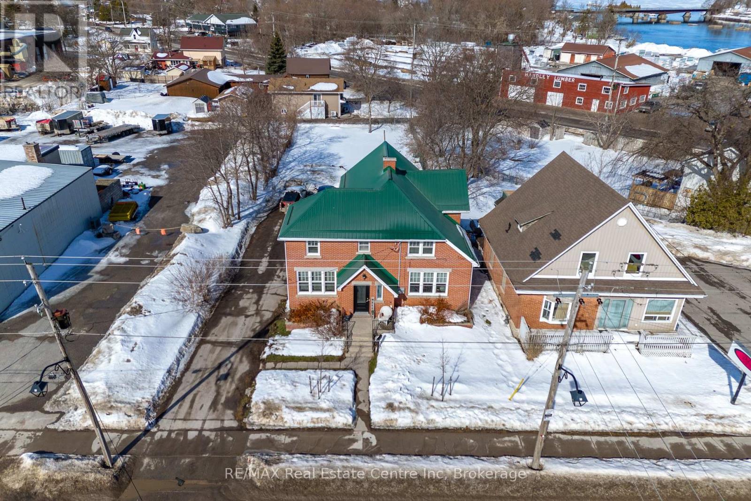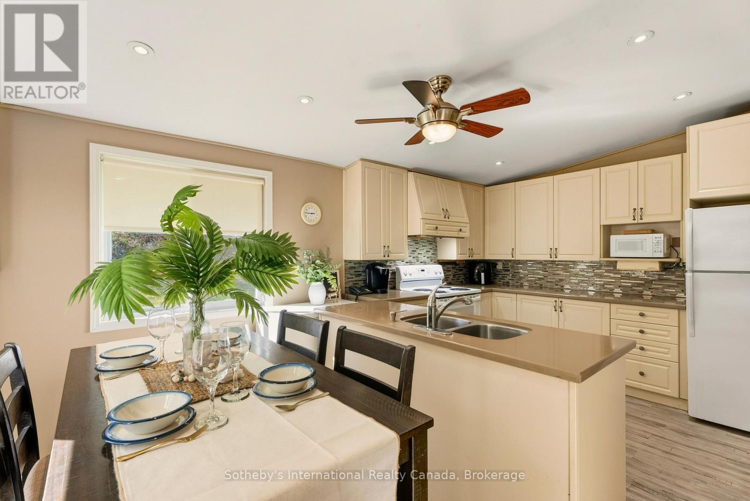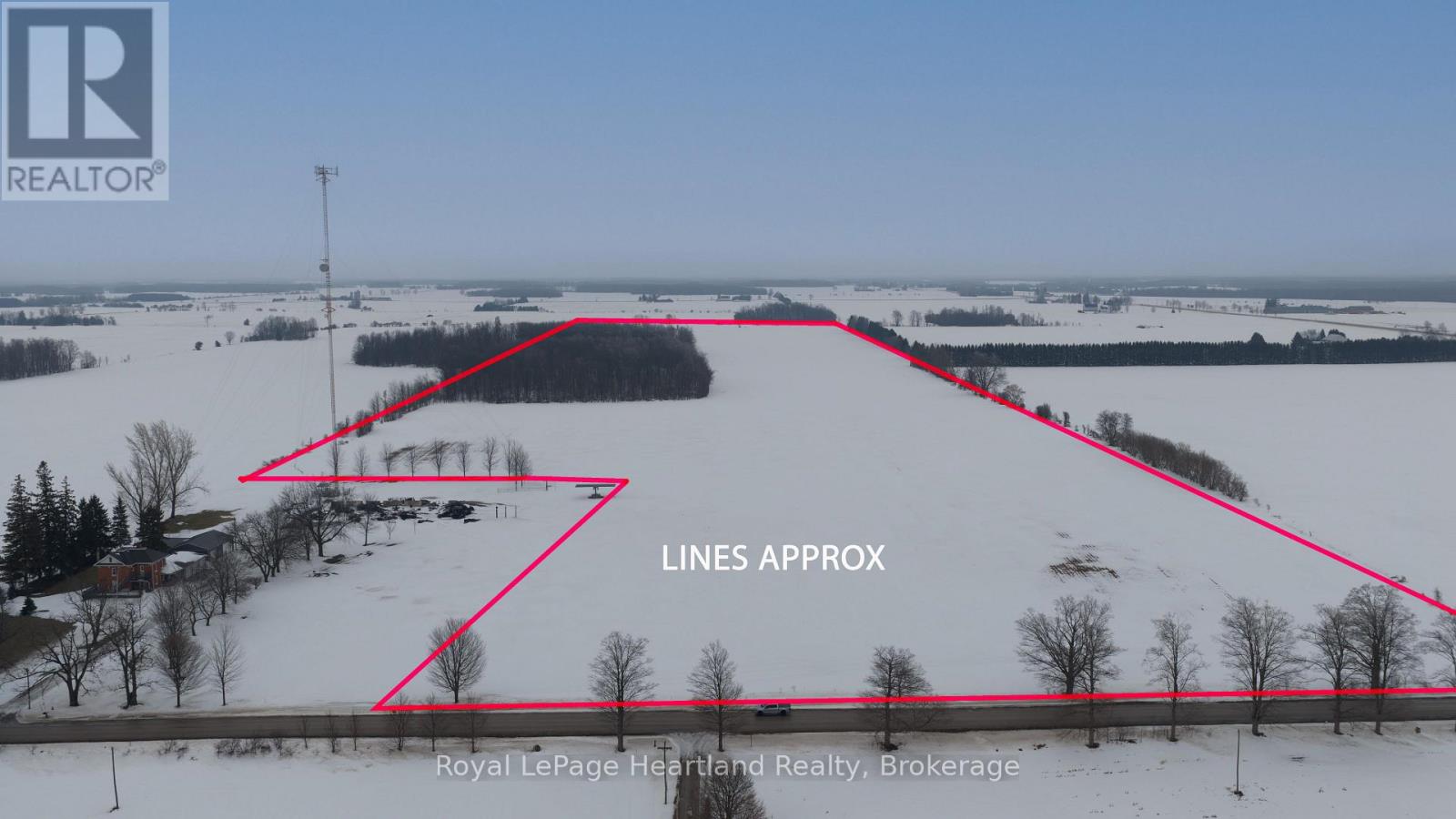38 Jacob St Street E
East Zorra-Tavistock, Ontario
Quality Apple Homes Duplex with 2 bedroom upper and 2 bedroom lower apartments. Great owner occupied or investment property ready for your occupancy or pick of tenants., Possible first time buyer tax savings of HST. Exceptional Craftsmanship. Built entirely freehold with no condo fees, these apartments feature separate heat and hydro with a quiet secluded lot overlooking open residential space. Apple Home Builders brings 25 years of hands-on expertise to every project, ensuring your home is constructed with care and precision. Layout features: 2 spacious bedrooms, open concept kitchen living room combo and 4 pc bath in each unit. A large, open concept main floor for flexible entertaining and family gatherings, 9 ft ceilings throughout the lower floor, plus large windows for bright comfortable living. Separate air conditioning, heating and laundry on each floor. Rear main floor 12 ft x12 ft deck. Enjoy a custom modern quality kitchen. Each unit has their own 7 ft x 7 ft shed for storage. Separate entrances off joint front porch. With a reputation for building homes the way you want, Apple Home Builders guarantees a personalized experience from start to finish. Please note: Property Taxes are not yet assessed. All realtors commission are protected with client registration with builder on any other new homes. Please contact listing agent or fill in client registration. All offers to be on Builder Agreement of purchase and sale. (id:42776)
RE/MAX A-B Realty Ltd
86 Griffith Street
Brockton, Ontario
Modern Living in a prime location of Walkerton. Discover this stunning brand new 4 bed, 3 bath semi-detached home, built by the very reputable, Candue Homes. Tucked away on a quiet dead-end street, this property features an impressive 36'x149' deep lot.The open concept layout is designed for entertaining, featuring main-floor laundry, a full appliance package and a finished basement. Enjoy ultimate convenience with a paved driveway, single garage, sodded lawn and a 12'x10' deck. Enjoy exceptional proximity to the hospital, gym, pool, splash pad, tennis and pickleball courts, this is quality construction in an unbeatable location. 88 Griffith St. is another option that's available for offers! (id:42776)
Royal LePage Rcr Realty
21 Elgin Street
Southwest Middlesex, Ontario
Welcome to this charming 1.5-storey home set on a good sized lot in the peaceful community of Appin. The main floor features a bright and welcoming sunroom, a cozy living room, a formal dining area, and a functional kitchen offering plenty of opportunity to personalize. A convenient 2-piece bathroom with laundry is located on the main level, along with an additional room that works perfectly as a home office, den, or guest space. Upstairs, you'll find three well-proportioned bedrooms and a full 4-piece bathroom, providing comfortable space for family or visitors. The detached garage offers great storage or workshop potential, complemented by two additional sheds for all your extras. Step outside to a private backyard with lots of room to enjoy - ideal for kids, pets, or future outdoor projects. Located just minutes from both Mt. Brydges and Glencoe, this property combines small-town living with easy access to nearby amenities. A wonderful opportunity to add your personal touch and make this home your own. Book your private showing today! (id:42776)
Exp Realty
120 Jones Street W
St. Marys, Ontario
THIS UNIQUE PROPERTY LOCATED AT 120 JONES STREET WEST IS WALKING DISTANCE TO DOWNTOWN ST MARYS AND IS A RARE FIND . NESTLED ON A TREED .63 OF AN ACRE L SHAPED LOT THIS OPEN CONCEPT 2100 SQUARE FOOT LAYOUT IS SURE TO IMPRESS . LARGE PRINCIPLE ROOMS THROUGHOUT WITH AN EAT IN KITCHEN AND A LIVING ROOM WITH ACCESS TO THE DECK WITH PERGOLA FOR SUMMER LIVING . THE FAMILY ROOM WITH A FIREPLACE IS PERFECT FOR THOSE COZY WINTER NIGHTS AT HOME . THIS HOME IS ADAPTABLE FOR THOSE REQUIRING AN OFFICE OR PERHAPS A SUITE FOR A FAMILY MEMBER AS WELL . THE HUGE REAR YARD IS A PERFECT SPOT FOR THE KIDS OR DOGS TO PLAY AND AN IDEAL CANVAS FOR YOUR GARDENING TALENTS TO SHINE . THE SEPARATE 16 BY 24 INSULATED WORKSHOP WITH STORAGE LOFT HAS LOTS OF POTENTIAL FOR YOUR HOBBIES AND CAN BE EASILY HEATED AND THE GARDEN STORAGE SHED IS HANDY FOR ALL OF YOUR EQUIPMENT STORAGE . THIS HOME SITS WELL BACK FROM THE STREET AND THE PAVED DRIVEWAY CAN PARK 6 CARS WITH EASE FOR LARGE GATHERINGS . LOTS OF POTENTIAL FOR DIFFERENT BUYERS DEPENDING ON YOUR NEEDS . (id:42776)
Coldwell Banker Homefield Legacy Realty
23 - 23 Kingsbury Square
Guelph, Ontario
Welcome to this stylish and turn-key townhouse/condo in the highly sought-after south end of Guelph. This townhouse is a fantastic place to start for young working professionals, large/multi family living situations, or to use as a high-end student rental property (with its approximate location to the 401 and University of Guelph). Featuring four sizeable bedrooms, the space this home has to offer is generous! 23 Kingsbury is a blend of comfort, convenience, and versatility. Step inside to an inviting open-concept layout, perfect for both entertaining and everyday living. The main living area is filled with natural light, featuring large windows and a sliding glass door that opens onto a spacious backyard with a patio, an ideal retreat for the warmer months. Upstairs, you'll find three generously sized bedrooms, a shared 4-pc bathroom and a primary bedroom suite with its own private 3-piece ensuite. The fully finished basement adds even more flexibility, offering a large bedroom that can easily serve as a recreation room or multi-purpose space which is accompanied by a 3pc-bath. Situated in a prime location, this home provides easy access to the 401, downtown Guelph, and the University of Guelph; being just a short 15-minute drive away. (id:42776)
Royal LePage Royal City Realty
158 Stokes Bay Road
Northern Bruce Peninsula, Ontario
Introducing a truly unique offering that combines comfortable residential living with an established marine storage operation. Set in a peaceful Stokes Bay just minutes from Lions Head and close to Black Creek Provincial Park (Big Sandy Beach), this property delivers both lifestyle appeal and exceptional business potential, all near the warm waters of Lake Huron. The well-maintained 4-bedroom, 2-bathroom bungalow offers practical single-level living designed for ease and accessibility. Bringing warmth, ambiance, and flexible heating, this Ontario home features two propane fireplaces that elevate both everyday living and entertaining. Generously sized bedrooms provide flexibility for family living, guest accommodations, or conversion into a fitness room or creative space. Two bright and inviting living areas create the perfect setting for gatherings or quiet evenings at home. A dedicated office with its own separate entrance offers a professional workspace ideal for managing on-site operations or working remotely. Surrounding the home, thoughtfully landscaped grounds feature low-maintenance gardens, a tranquil pond, and a charming gazebo-an inviting spot to relax and enjoy the natural surroundings. What truly sets this property apart is the impressive marine infrastructure. Three substantial storage buildings-measuring 64' x 40', 80' x 40', and an expansive 244' x 40'-provide extensive capacity for boat storage, and equipment. Whether expanding an existing marine enterprise, launching a new venture, or simply securing dependable storage solutions, the scale and versatility of these facilities present significant passive income potential. This is a rare opportunity to secure a property that seamlessly blends home, business, and the sought-after lifestyle of the Bruce Peninsula. (id:42776)
Keller Williams Realty Centres
77928 Porters Hill Line
Central Huron, Ontario
Discover your own private sanctuary nestled in the heart of Huron County. This sprawling 20.45-acre parcel of lush, mixed bush offers a rare opportunity to own a significant piece of natural landscape in one of Ontario's most desirable areas. Perfectly positioned on a well-maintained paved road, the property provides the elusive combination of rugged privacy and effortless year-round access. Whether you are looking for a weekend recreational retreat or a long-term investment in land, this acreage serves as a serene backdrop for your outdoor lifestyle. Location is everything, and this property delivers. Situated in Central Huron, you are conveniently located on the scenic corridor between the vibrant amenities of Goderich and the upscale, boutique charm of Bayfield. You are only minutes away from the sparkling shores of Lake Huron, renowned sunsets, and some of the best hiking and fishing the region has to offer. The land itself features a diverse canopy of hardwoods and softwoods, creating a thriving habitat for local wildlife and a tranquil setting for those looking to escape the hustle and bustle. Opportunities of this scale and calibre are becoming increasingly rare. This is more than just a plot of land; it is a legacy property waiting for its next chapter. From carving out private hiking trails to simply enjoying the blissful quiet of the forest, the potential for recreation here is limitless. Buyers are encouraged to explore the possibilities of this unique acreage and enjoy the peace of mind that comes with owning a substantial piece of "Ontario's West Coast." (id:42776)
Royal LePage Heartland Realty
142 Queen Street
Burk's Falls, Ontario
What a wonderful offering in the scenic village of Burks Falls. This location offers so much for a family or a couple starting out. Despite being a village , Burks Falls offers an arena, walking trails, dining, grocery store, pubs and a bowling alley. This home shows so well with a front porch to enjoy the summer evenings, a main floor bedroom, a great family room at the back of the house that leads to the back deck and firepit. You will love the hardwood floors in the home and gorgeous old doors. The upper level could be set up for an amazing Master bedroom with its own sitting room/full washroom including a claw tub AND its own private deck overlooking the backyard. The upper level is currently used as 2 bedrooms. Many older homes lacked closets. Not this one. The foundation is very solid and is great for storage . Forced air gas and central air finish off this great listing. Come take a look and you will love what this home offers. (id:42776)
Sutton Group Muskoka Realty Inc.
28 - 8 William James Court
Dysart Et Al, Ontario
Welcome to Silver Beach, Haliburton's Premier Lakeside Community! Discover refined cottage country living on Haliburton's renowned 5-lake chain. Built in 2018, this exquisite home is comprised of 3,165 sq. ft. of finished living space, one of the largest in the development, & offers the perfect blend of modern luxury, low-maintenance living, & a true 4-season lifestyle. Step inside to an open-concept main level where cathedral ceilings, a propane fireplace, & a dramatic wall of windows frame serene pond, forest & sunset views. The chef's kitchen is equipped with quartz counters, a breakfast bar, & s/s appliances.. A spacious dining area flows seamlessly to the great room & out to the large deck. The main floor also features a foyer, a powder room, & the primary suite with laundry, walk-in closet, ensuite bath, & walkout to the deck. Upstairs, a striking glass-railed loft overlooks the main living space. There are 2 bdrms, one very generously sized & one with direct access to the luxurious, upper level, spa like bath with soaker tub & walk-in shower. The finished lower level extends the living space with a large family room, large guest bdrm, full bath, & ample storage. An attached 2 car garage adds convenience. Premium amenities at Silver Beach include a clubhouse with Grand Hall for organized activities/events, a fitness centre, a games room, & a guest suite for visitors, forested trails that adjoin Pinestone Golf Course, 2 sand beaches within a few min walk, & docking facilities where you can dive right in, or purchase a slip (avail for $19,000) allowing you to boat across sparkling waters & enjoy endless water based activities. Dock maintenance, snow removal, grass cutting, town sewers, community water treatment, & a level 2 EV charger all add to convenience. Located just minutes from golf, dining, health care (10 min away), & the town of Haliburton, this property offers comfort, community, & convenience in one of cottage country's most desirable settings! (id:42776)
Chestnut Park Real Estate
24 Lindsay Street
Kawartha Lakes, Ontario
C2 Zoning - Fantastic investment opportunity for a fully occupied, turn key, cash flow positive property in a premium high traffic location with future development potential. Population density is compounding annually. Huge upside to this opportunity. The Busiest plaza in town is across the road featuring Sobeys and Tim Hortons. The Trent severn lock 32 between Cameron Lake and Sturgeon Lake is one block away. The building features a Metal roof, red brick, municipal Water, municipal sewer, natural gas and updated electrical. (id:42776)
RE/MAX Real Estate Centre Inc
1161 North Kahshe Lake Road
Gravenhurst, Ontario
Cozy 3-Bedroom Cottage Steps from Kahshe Lake - Your Muskoka Escape Awaits! Welcome to your perfect retreat in the heart of Muskoka! Nestled in the sought-after Kahshe Lake Community, this charming 3-bedroom, 1-bathroom home or cottage offers the ideal blend of comfort, privacy, and outdoor living just 90 minutes from the GTA. Located just steps to beautiful Nagaya Beach, spend your days swimming, paddling, or relaxing lakeside. When you're not at the water, enjoy your own private oasis on a spacious, treed lot complete with a huge 400+ sqft entertaining deck, a level fire pit area for evening bonfires, and a screened-in Muskoka room perfect for unwinding with a book, playing cards, hosting friends etc. Inside, the home is cozy and inviting, featuring warm finishes and an open-concept living space that brings the outdoors in. Whether you're looking for a weekend getaway or a family cottage in one of Muskoka's most beloved lake communities, this property checks all the boxes. Don't miss this opportunity to own a piece of paradise so close to the city, yet worlds away from the hustle and bustle. (id:42776)
Sotheby's International Realty Canada
39810 Moncrieff Road
North Huron, Ontario
Approximately 94 acres of farmland with approximately 83 workable and 50 acres systematically tiled at 35' (in 2017). This sale will be subject to a proposed severance of the house and buildings with approximately 5-6 acres. The remainder of the property is mixed bush, approximately 10-11 acres. The workable land is mostly Harriston Loam. Zoning - AG1 + NE2. All measurements to be verified. (id:42776)
Royal LePage Heartland Realty

