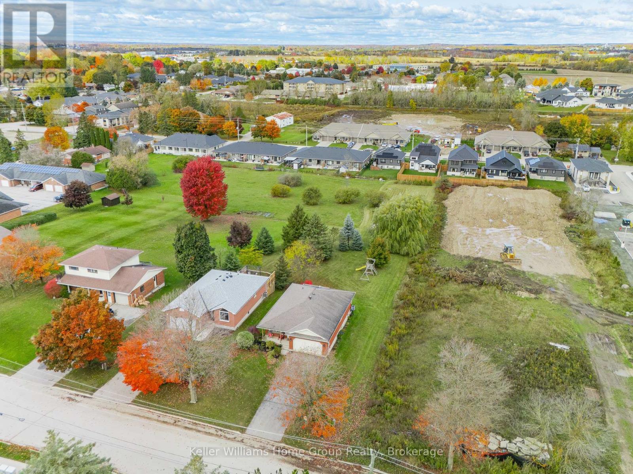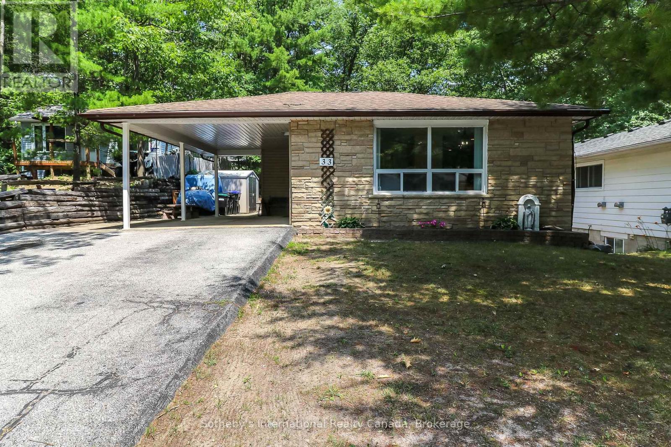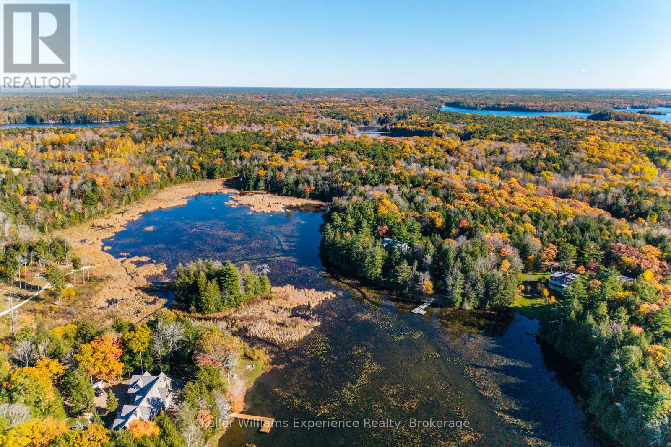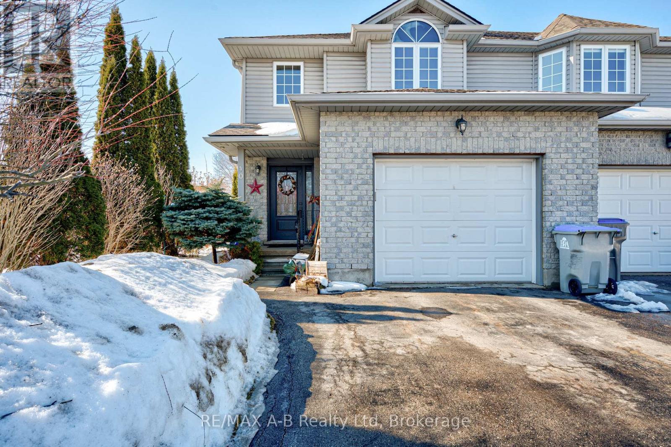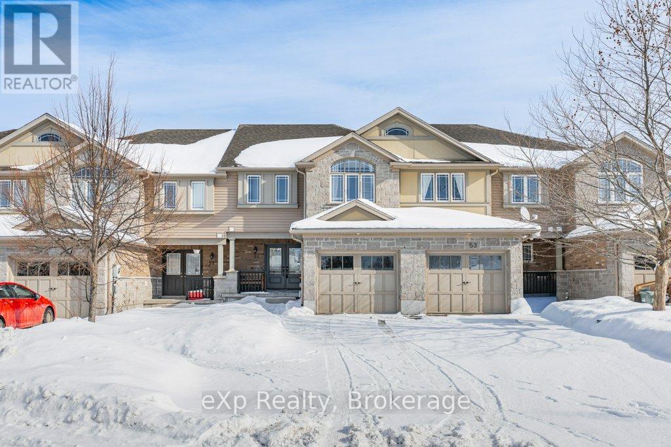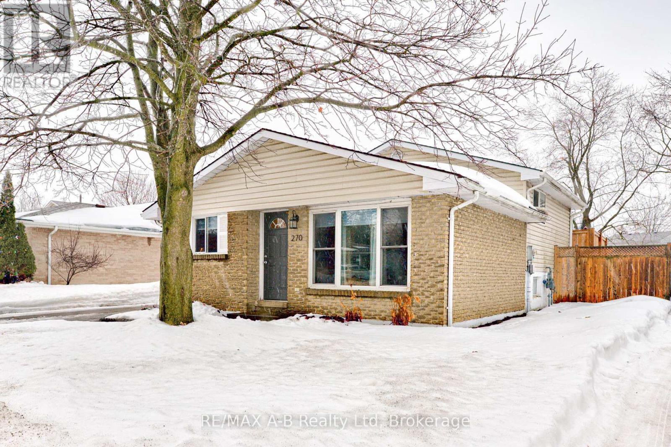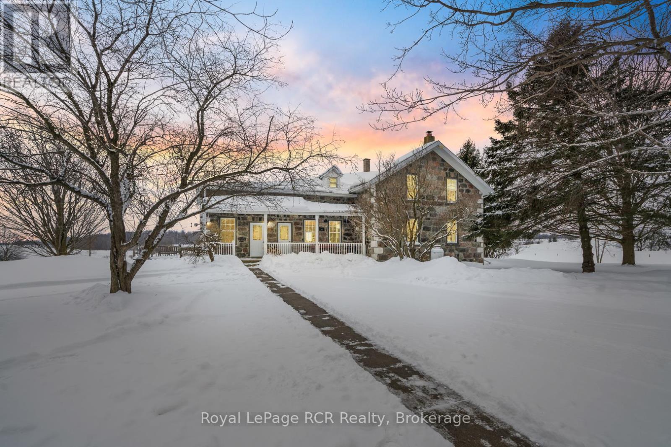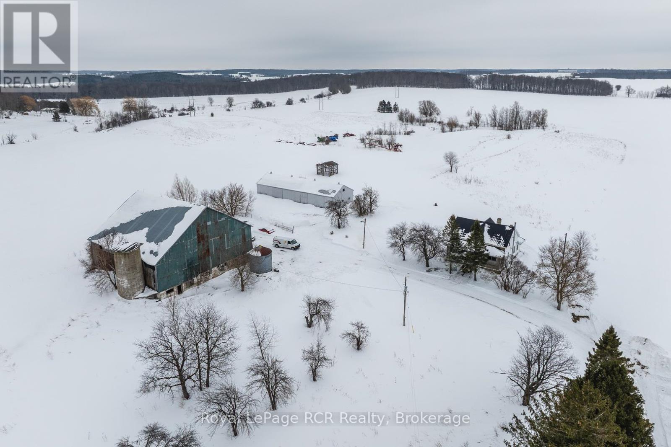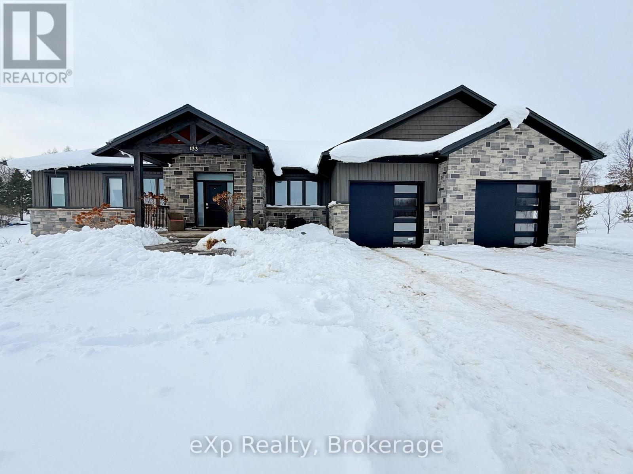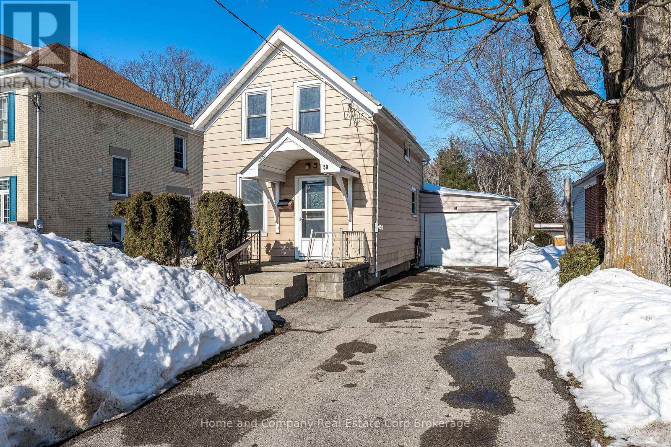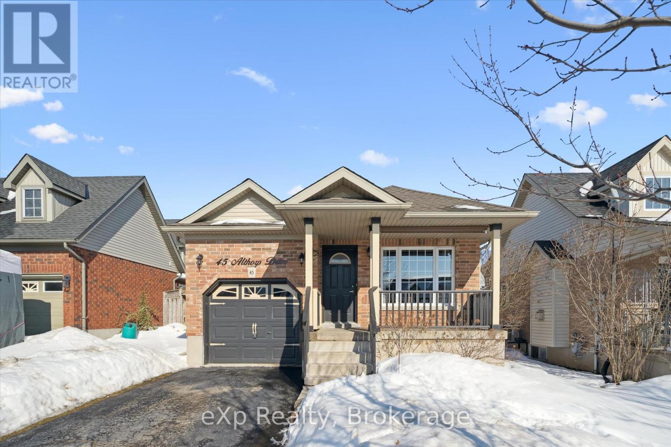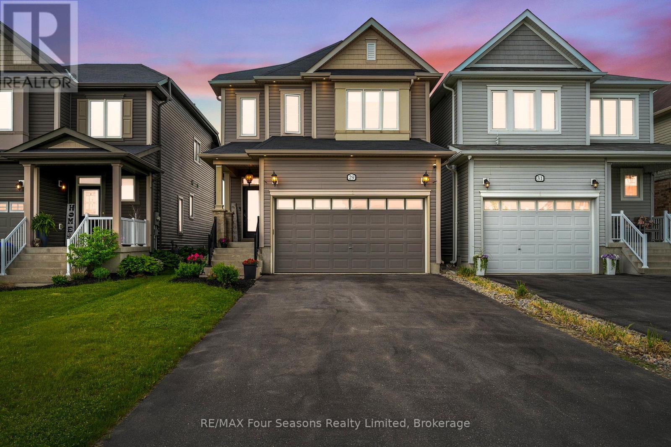423 King Street E
Wellington North, Ontario
Discover this stunning bungalow set on an extraordinary 50' x 433' private lot, offering nearly half an acre of space and over 2,000 square feet of beautifully finished living area in one of Mount Forest's most welcoming neighbourhoods. Pride of ownership shines throughout, starting with a clean and well cared for interior, featuring two main floor bedrooms, with the option to easily convert the primary back into two rooms. The bright living room, effecient kitchen and generous storage, and smart layout with the bedrooms tucked privately to the side create a home that is both comfortable and functional. Outside, you'll love the charming front porch, the spacious two car garage with parking for four more vehicles, and the peaceful back deck that overlooks the expansive yard, perfect for family gatherings and summer barbecues. With town water and sewer, a finished basement offering exceptional extra space, and a property size that offers tons of potential, this home truly stands out. Come see it in person and explore the photos shot by drone to fully appreciate the remarkable lot and the lifestyle this property offers. Beautiful bungalow set on a deep lot, don't let this one get away! (id:42776)
Keller Williams Home Group Realty
33 Parkwood Drive
Wasaga Beach, Ontario
Fantastic Family Bungalow on a private street in beautiful Wasaga Beach. This 3+1 bedroom, 2 bathroom bungalow boasts an open concept living/dining room with tons of natural light, large kitchen with ample storage, three generous sized bedrooms on the main floor, including the primary, a side entrance giving this home the potential to create an accessory apartment and generate income. The fully finished basement offers a large fourth bedroom, a rec/family room with walk-out to the backyard, a full bathroom, laundry and a bonus/games room to top it all off. The large private property includes ample driveway parking with the convenience of a carport and an outstanding private, flat, fully fenced backyard. Located on a family friendly street just 10 minutes to Beach 1, 8 minutes to the Casino and proposed new Costco and 20 minutes to downtown Collingwood, you are in the heart of it all in beautiful Southern Georgian Bay. (id:42776)
Sotheby's International Realty Canada
19 Huron Trail
Georgian Bay, Ontario
Discover a rare and extraordinary opportunity to own more than 20 acres of pristine Muskoka forest with over 1,600 feet of private waterfront along the shores of 6 Mile Lake.This exceptional property combines the rustic charm of cottage living with the space, comfort, and quality expected in a luxury retreat. Spanning over 3,600 sq. ft., this expansive 8-bedroom, home offers endless possibilities - whether you envision a family compound, corporate getaway, or serene private retreat.As you arrive, a grand covered porch and wide front hall welcome you inside. The wood staircase sets the tone for the home's warm and timeless character. Two distinct wings are seamlessly connected by a spacious dining room with a walkout to a three-season sunroom - perfect for relaxing on a rainy day.The main floor features two wood-burning fireplaces framed in hand-picked stone, three inviting living areas, and a bright, open kitchen with floor-to-ceiling windows offering sweeping lake views. Stone countertops, ample cabinetry, and generous workspace make it both functional and elegant.Step outside onto the massive wrap-around deck, ideal for entertaining, dining, or enjoying a quiet morning coffee. Unwind in the hot tub overlooking the forest and lake, or relax on the private balconies, shared by the two primary bedrooms. Follow the wooded path down to your expansive private dock, where you'll be surrounded by untouched shoreline - a rare find in Muskoka.Additional features include a detached garage and workshop with carport, perfect for storing watercraft, ATVs, and equipment. A metal roof ensures durability and peace of mind for years to come. This property offers complete privacy, yet remains just minutes from Highway 400 and under two hours from Toronto. Whether as a family retreat, investment opportunity, or exclusive private getaway, this remarkable 6 Mile Lake property embodies the best of Muskoka living - where luxury meets nature. (id:42776)
Keller Williams Experience Realty
10 Edison Street
St. Marys, Ontario
Located in a family-friendly neighbourhood surrounded by schools, parks, and scenic trails, this home offers the perfect balance of community, nature, and modern comfort. This welcoming semi-detached home is where comfort meets everyday living. Thoughtfully maintained and filled with natural light, it provides a warm and inviting setting for families to grow, gather, and create lasting memories. The stunning 15'7" x 13'4" four-season sunroom, added in 2021 (approx. $100,000 investment), is truly the heart of the home. This beautiful space is perfect for enjoying morning coffee, relaxing with a good book, or entertaining guests while overlooking the fully fenced, private backyard where children and pets can play freely. Upstairs, you'll find three generously sized bedrooms, including a peaceful primary retreat complete with a private ensuite bath, offering a quiet place to unwind at the end of the day. The finished basement adds valuable flexible living space, ideal for family movie nights, a playroom, fitness area, or home office. An attached garage provides everyday convenience along with practical storage solutions. Important updates and quality features include a roof that is just 5 years old, a reverse osmosis drinking water system in the kitchen, and a high-quality whole-home air purification system designed to enhance comfort and indoor air quality.Whether you're starting a new chapter or growing into your next stage of life, this lovingly cared-for home is ready to welcome you. (id:42776)
RE/MAX A-B Realty Ltd
55 Laughland Lane
Guelph, Ontario
Welcome to 55 Laughland Lane! Freshly painted and move-in ready, this charming 3-bedroom, 2.5-bathroom freehold townhouse is nestled in the highly desirable south end of Guelph. Offering unbeatable convenience, you'll be just moments away from grocery stores, banks, restaurants, schools, and more. Enjoy your own private backyard patio complete with a gas hook-up - the perfect spot to relax or entertain. Whether you're a first-time homebuyer, looking to downsize, an investor, or seeking quick access to the 401, this beautifully maintained home is ready for you to simply move in and enjoy. (id:42776)
Exp Realty
270 Home Street
Stratford, Ontario
The Perfect Family Backsplit in South Stratford! Welcome home to this charming three-level backsplit, nestled in the family friendly south end of Stratford. This move-in ready gem has been well-kept from top to bottom, offering a seamless blend of comfort and style. Three bedrooms, one and a half baths and ample living space for the whole family. Step outside to find a fully fenced, a family size yard featuring a massive 16' x 30' shop---perfect for woodworkers, mechanics, or the ultimate "man cave/she-shed". You are just steps away from local schools, shopping, parks and the community splash pad. Don't miss yoiur chance to own a turnkey home in a beautiful neighbourhood. (id:42776)
RE/MAX A-B Realty Ltd
071605 10 Side Road
West Grey, Ontario
Rare opportunity to own a productive and picturesque farm in desirable Normanby Township. This 97-acre property offers approximately 73 workable acres, systematically tiled and perimeter fenced, 1872 stone house, bank barn (82' x 62' + 21' x 48'), 2 sheds(60' x 60' and 40' x 64' ), pig barn (36' x 80' ), 4 grain bins, original smaller stone house (21' x 39' ) used for storage, plus a childs playhouse. The land consists of Harriston Silt Loam Soil is currently seeded in pasture grasses and was grazed last year. A scenic creek winds through the property with a bridge for leisurely walks. Approximately 14 acres of forest with trails. Set on a park-like setting and surrounded by mature trees, the classic stone farmhouse blends historic charm with thoughtful upgrades. Offering 4-5 bedrooms and 2 bathrooms, the home showcases original trim, deep windowsills, a stunning hall window, and porches on several sides to take in the peaceful countryside views. The main floor has a welcoming country kitchen with a large island, spacious living room with propane fireplace, office or family room, 4 piece bathroom, laundry room, mud room and storage room. Upstairs has 4 bedrooms, 3 piece bathroom, large play room, storage room and second staircase. Updates include professionally pointed exterior stonework, geothermal heating and cooling with 2 zones, soffit and fascia, windows and doors. The yard is lovely with towering trees and sweeping views toward the forest. This is an exceptional opportunity to invest in quality farmland, a character home, and a truly scenic rural setting. Must be seen in the summer and fall to fully appreciate the beauty, see summmer photos. An additional 119 acres are also available just two doors down, offering even greater potential for expansion (MLS X12797814). It is not often that two farms of this quality come on the market in Normanby Township. This farm was in the family for almost 24 years. (id:42776)
Royal LePage Rcr Realty
141510 Normanby 9 Road
West Grey, Ontario
Rarely do farms with good land come on the market in desirable Normanby Township and walking distance to Ayton. This 119-acre property offers approximately 99 acres of workable land, predominantly Harriston Silt Loam soil, with roughly 75 acres systemically tiled. Potential beautiful building sites with panoramic views on the property. An additional 11 acres of rolling pasture and 6 acres of forest provide natural beauty while approximately 3 acres surround the buildings, complete with mature cherry, pear, and apple trees. The property features a 1890 farmhouse offering 4 bedrooms and 1 bathroom. The main floor has a spacious, open-concept layout with a large country kitchen and generous living room which goes from the front to the back. A long laneway leads to the homestead, offering privacy and picturesque views across the countryside. A reliable, self-sufficient tenant is currently in place. Outbuildings include a 64' x 68' bank barn and a 30' x 90' shed. Land is available for the 2026 crop season. Property is subject to a wooden pole hydro easement. A rare opportunity to expand your land base or invest in productive farmland in a highly sought-after area. 97 acre farm two doors down for sale with very good house, land, barns, sheds-see MLS X12796530. This farm has more acres, great sites for building a home but average buildings, while the other farms has very good buildings but less acres. (id:42776)
Royal LePage Rcr Realty
133 Helena Street
West Grey, Ontario
Welcome to 133 Helena Street in the charming town of Ayton - a thoughtfully designed custom-built home that offers exceptional space and seamless living. Step inside to an impressive oversized great room with sweeping views of the rear yard. The open-concept layout creates flow, connecting the stunning kitchen with stone countertops, a large island perfect for entertaining, and ample space for gatherings - large living area with oversized patio doors that open onto a covered porch. One wing of the home provides two generously sized bedrooms and a full bathroom, while the opposite wing is dedicated to a primary bedroom which includes a walk-through closet, a lovely ensuite bathroom, and direct access to the covered porch for ultimate privacy and convenience. The fully finished lower level delivers complete in-law opportunities, complete with a full kitchen, living room, dining area, and three additional bedrooms - plus convenient walk-up access to the oversized garage. Outside, enjoy a private yard with peaceful country views, a 10ft x 12ft garden shed with an attached 10ft x 10ft deck and another 10ft x 16ft utility shed, all complemented by the small-town amenities Ayton has to offer. This home truly has it all-style, functionality, and room to grow. (id:42776)
Exp Realty
59 Princess Street
Stratford, Ontario
Opportunity knocks in Bedford Ward. This detached 2 +1-bedroom home features an attached garage, steel roof, rear addition, 3-piece main-floor bathroom, and a private back deck, all set on a large lot within walking distance of downtown, Battershall Park, and schools. R2(1) zoning and a 40x120-foot lot offer room for re-imagining. (id:42776)
Home And Company Real Estate Corp Brokerage
45 Althorp Drive
Orangeville, Ontario
Located in a sought after Orangeville neighbourhood close to schools, parks, the arena, shopping and walking trails, this fully finished four level back split offers exceptional space and functionality for today's family.The bright open concept main floor features spacious living and dining areas that flow seamlessly into the kitchen, ideal for everyday living and entertaining. Just a few steps down, the oversized family room provides the perfect place to relax or host movie nights. Upstairs offers three generous bedrooms, including a primary suite with semi ensuite access. The private backyard is ready for summer barbecues and outdoor enjoyment. Pride of ownership is evident throughout with updates including roof 2018, furnace with new motor and components 2014, fridge 2022, and flooring and stairs 2021. A move in ready home in a fantastic location. (id:42776)
Exp Realty
29 Wagner Crescent
Essa, Ontario
Elegance Meets Comfort with no Neighbours behind! Discover this stunning 4-bedroom, 3-bathroom ( Rough In for 4th Bath in Basement) home offering 2322 space) of thoughtfully designed finished living space in a highly sought-after, family-friendly neighborhood. Surrounded by scenic community parks, serene trails along the Nottawasaga River, and just minutes from shopping, schools, and essential amenities, this property offers the perfect balance of lifestyle and convenience. Sun drenched rooms with soaring 9-foot ceilings create a bright, open atmosphere. This home features numerous upgrades throughout and seamlessly combines style and functionality FEATURES: 1~Modern Kitchen~*upgraded cabinetry *sleek glass inserts *quartz countertops *spacious island *stainless steel appliances *gas stove/ hood fan *walk in pantry *undermount lighting *quartz back splash *12 X 24 ceramic tile *Walk out from breakfast area (8ft patio door) to spacious deck (21X21 ft) with gazebo 2~Spacious Great Room~ *impressive oak staircase *upgraded durable laminate *tasteful light fixtures *pot lights *linear fireplace with custom built ins *bright bay window with cozy window seat 3~ Private Primary Suite~ *luxurious retreat with scenic views *5 pc Ensuite *double sinks *quartz countertops *luxurious soaker tub *separate shower/glass door *walk in closet 4~Second Floor~ 3 additional bright bedrooms *4 pc Bath *double linen closets *pot lights 5~ Professionally fin. lower level (oversized windows) is perfect for entertaining and recreational activities (create a lower level spa/ rough in for 4th bath) 6~Convenient Main Floor~ *powder room *laundry room *mud room with inside entry to double garage and parking for 3 cars in driveway (no sidewalk) * Custom 8ft barn door closet treatment in front foyer. This premium lot offers incredible curb appeal, enhanced privacy with no rear neighbors, beautiful landscaping and a fully fenced backyard. (id:42776)
RE/MAX Four Seasons Realty Limited

