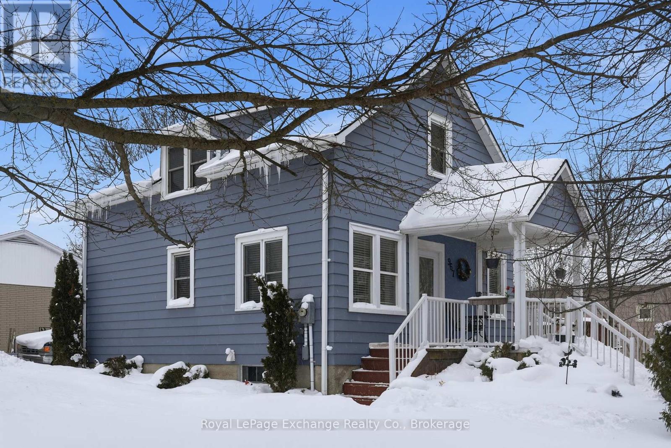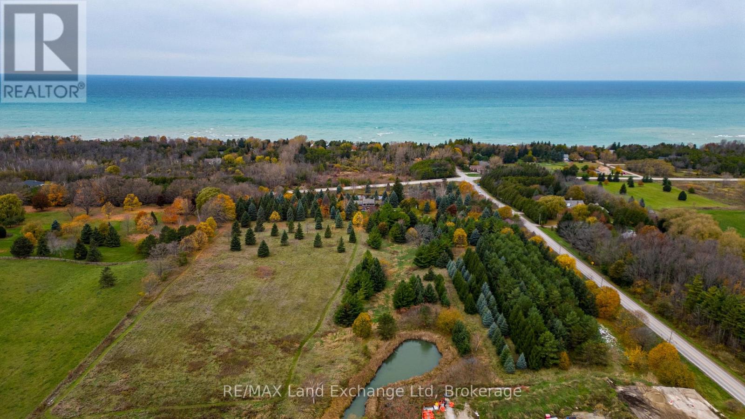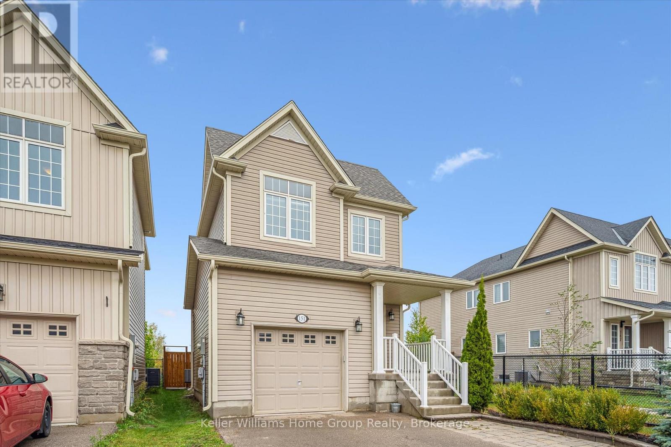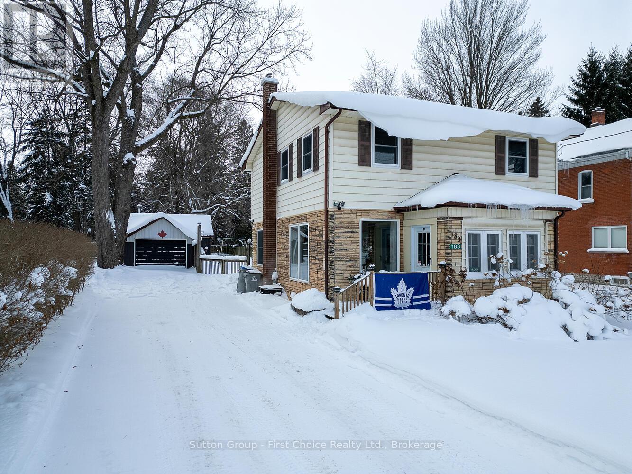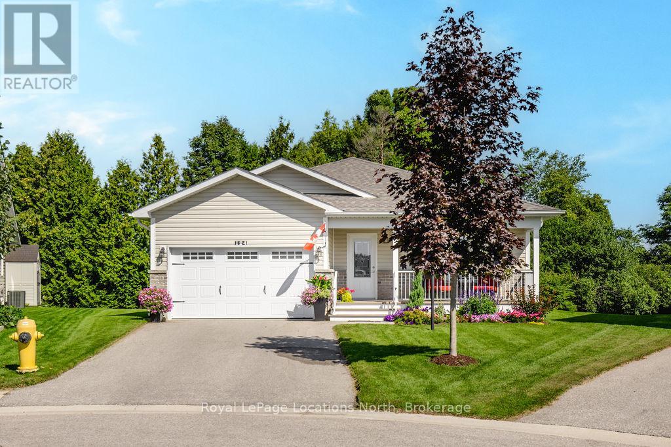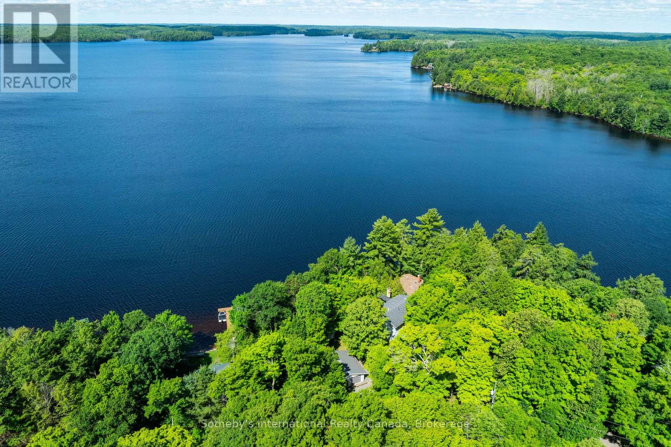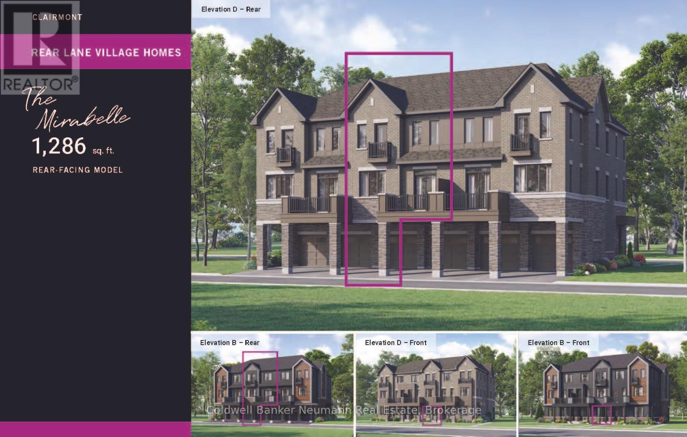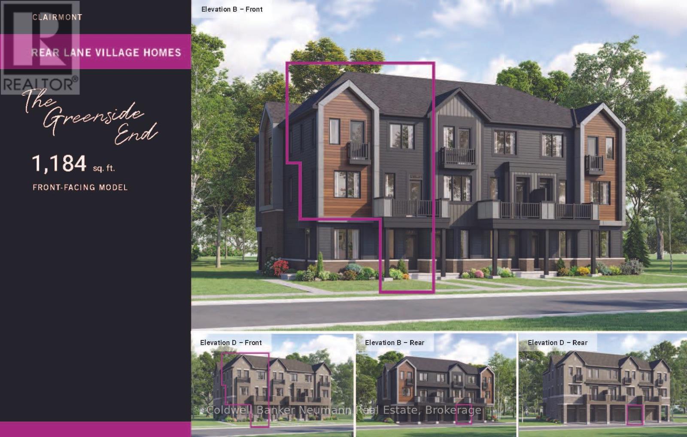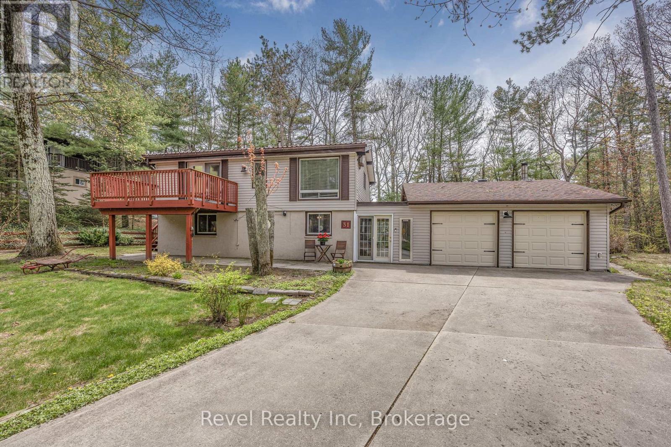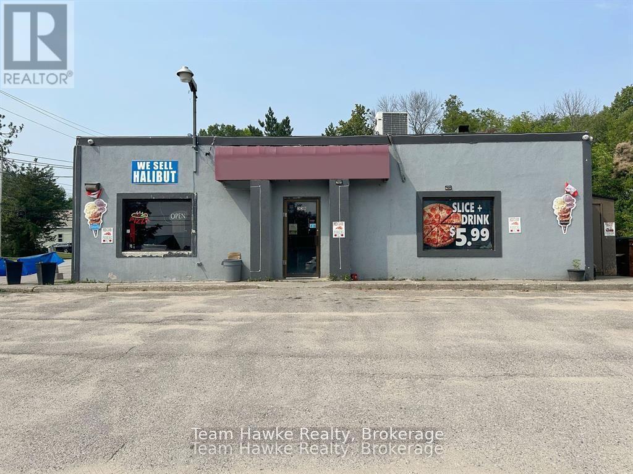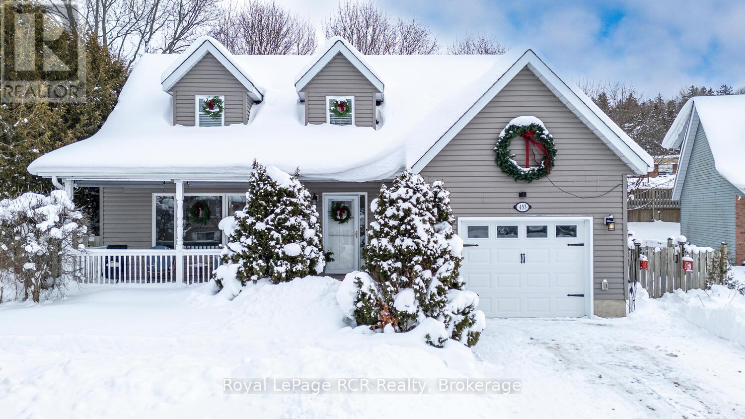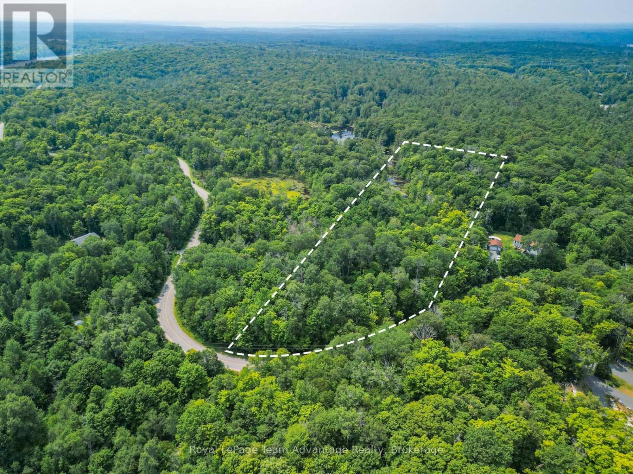967 Huron Terrace
Kincardine, Ontario
Nestled in the heart of Kincardine on one of the most picturesque of streets is 967 Huron Terrace. With close walking proximity to gorgeous sandy beaches, lakeside trails, shopping and dining in the downtown core, this beautifully situated duplex that offers so much in a neatly shaped package. This home was converted into a two-unit legal non conforming duplex that will satisfy the most discerning of experienced buyers, investors and anyone looking to enter this unique housing market. Thinking about starting that Airbnb business you've always wanted? Here is a great opportunity to make your dreams come true. Freshly updated living quarters in two completely independent spaces with your own private entry/exit access points, parking for both units and individualized outdoor deck spaces for each unit to enjoy those morning sunrises and evening sunsets in privacy. This property can be everything to everyone. Whether you're that first time home buyer that needs help with paying down a mortgage, retirees living on a fixed income or investor looking to rent space by the room, the possibilities and income opportunities are endless here . New roof installed in 2022, rear deck installed in 2020, upstairs apartment side deck installed in 2022. Shed built 2020, Bathroom main floor updated 2023. New upstairs shower installed in 2026. Main water valve upgraded in 2025. (id:42776)
Royal LePage Exchange Realty Co.
1597 Concession 5 Road
Kincardine, Ontario
Nestled on a picturesque hillside with commanding lake views, this distinguished estate property offers a cozy log home and a serene private pond, embodying an exceptional harmony of natural splendour and secluded exclusivity. Besides its tranquil setting, this property offers convenient access to the Kincardine hospital, Kincardine airport and boutique shopping, and a full range of essential amenities , ensuring both privacy and practicality for the most discerning Buyer. We invite you to contact us today to schedule an exclusive, private viewing of this remarkable property. (id:42776)
RE/MAX Land Exchange Ltd
151 Courtney Street
Centre Wellington, Ontario
Welcome to 151 Courtney Street, a beautifully maintained two-storey home in the heart of Fergus. Built in 2016, this property offers over 1,800 square feet of finished living space designed with comfort and functionality in mind including a FINISHED basement with 1 bed & 1 bath! This charming 3-bedroom, 4-bathroom home is the perfect blend of comfort and convenience. Step inside to a bright and spacious main floor, with a functional kitchen, stainless steel appliances, dining room, and sliders that walk out to a private deck ideal for summer barbecues, morning coffee, or simply relaxing with family and friends. With three well-proportioned bedrooms, there's plenty of room for everyone. The finished basement offers a versatile space, perfect for an entertainment space, home office, or a children's play area. Situated in a fantastic family-friendly neighborhood, close to schools, parks, shopping and more. Don't miss the opportunity to make this house your home! Please view photos, floor plan and tour in the link attached to the listing. (id:42776)
Keller Williams Home Group Realty
183 Huron Road
Perth South, Ontario
Looking for a spacious family home with a large lot and a detached garage? This charming 3-bedroom, 2-bathroom home in Sebringville is just minutes from Stratford and offers plenty of space inside and out. The main floor features a bright and spacious living room, a separate dining area, and an updated kitchen with a breakfast nook and island perfect for family gatherings. A convenient main-floor laundry and bathroom add to the home's functionality. Upstairs, you'll find three generously sized bedrooms with ample closet space and a full bathroom. Step outside to enjoy the huge, fully fenced backyard, complete with a deck and outdoor living space ideal for entertaining. Situated on 0.36 acres, this property offers plenty of room to relax and play. Don't miss your chance to own this fantastic home! Call or email today for more details and to book a private showing. (id:42776)
Sutton Group - First Choice Realty Ltd.
124 New York Avenue
Wasaga Beach, Ontario
Located in the desirable Park Place community, this detached 2-bedroom, 2-bath bungalow sits on one of the larger lots and offers over 1,500 sq. ft. of thoughtfully designed living space, complete with crown moulding, two living areas, and direct access to the walking trail and greenspace. The bright eat-in kitchen showcases stainless steel appliances, quartz counters with matching backsplash, a center island, large walk-in pantry, and gas stove. A sun-filled front living room is perfect for relaxing, while French doors off the family room open to a deck overlooking a private, tree lined yard with an irrigation system. The primary suite includes a 3-piece ensuite with shower seat and walk-in closet, complemented by a second bedroom with its own walk-in. Recent updates feature hardwood floors in the bedrooms and hallway, fresh paint throughout, quartz counters, new fridge, dishwasher, hood-range microwave, electrical panel, and upgraded window coverings. With a 1.5-car garage and inside entry, this home offers an ideal combination of comfort, style, and community living. (id:42776)
Royal LePage Locations North
326 Chikopi Road
Magnetawan, Ontario
Welcome to your dream family retreat, offering highly desired SW views on majestic Ahmic Lake. This charming cottage/full-time lakeside home provides a peaceful escape w/stunning panoramic views & an unbeatable location. Nestled on a beautiful, level, & terraced lot, this property is both a peaceful sanctuary & a fantastic opportunity to create your dream cottage. The lot's size & prime positioning make it ideal for a family seeking ease of access, a convenient location & a gorgeous lake. This traditional cottage with its addition, boasts nearly 3000 sq. ft., featuring 4 very spacious bedrooms & 3 full baths, including a primary bedroom w/ 3pc ensuite. The separate dining room is perfect for family celebrations. The spacious family room is a true highlight, inviting you to re-create your ideal lakefront retreat.Lower level features a large unfinished room w/walkout to the lakeside, offering versatile space that can be transformed into a rec room, games room, or whatever your heart desires. This additional living area provides endless possibilities for entertainment & family fun. Outside, the deep water & dry boathouse complete with a boat lift, make this property a boater's paradise. The double-car garage adds seamless convenience & storage space. An additional storage & workshop complements the 3 outbuildings that perfectly match the cottage & property. Spend your days exploring the waters of Lake, fishing, swimming, or simply cruising in your boat. The chain of lakes provides over 40 miles of boating & adventure.The property's west-facing orientation ensures breathtaking sunsets, creating the perfect backdrop for unforgettable evenings with loved ones, enjoying campfires & stunning night skies. This property offers year-round lake access for snowmobiling on OFSC trails,ice fishing.Whether you choose to keep it as a family cottage or envision year-round living on this municipality-maintained paved road the coveted location &exceptional features make it a rare find. (id:42776)
Sotheby's International Realty Canada
Tbd Intersection Is Clair Rd West & Gosling Gardens
Guelph, Ontario
Welcome to the Mirabelle, Elevation D lot 1745, a brand new rear-lane townhome by Mattamy Homes, offering exceptional value in Guelph's desirable south end. Scheduled for occupancy on January 20th, 2027, this thoughtfully designed home comes with 2 years of free maintenance fees, making for truly low-maintenance living from day one. This 2-bedroom, 2.5-bathroom home offers 1,286 sq ft of well-planned living space and an outstanding price per square foot, well below comparable condos in South Guelph. The main level features an open-concept kitchen, living, and dining area, complemented by a convenient powder room. The kitchen is beautifully finished with quartz countertops, stainless steel appliances, and modern cabinetry, along with 9-foot ceilings, high-performance luxury vinyl flooring, and stained oak stairs throughout. The first floor includes a functional entry, private garage, and laundry, creating a practical and efficient layout. Upstairs, you'll find a generously sized second bedroom and a primary bedroom with a full ensuite, as well as a second full bathroom serving the additional bedroom. Additional highlights include one year of free internet, rear-lane access with private parking, and high-quality finishes throughout. Plus, Mattamy's Price Protection gives buyers peace of mind: if the base price of the same home model drops before closing, the difference is credited at closing, ensuring you get the best value. Eligible first-time home buyers could receive up to an additional 13% off the purchase price in government rebates with the purchase of this new home. Designed for comfort, convenience, and a seamless move-in experience, the Mirabelle - Elevation D is an excellent opportunity for first-time buyers, professionals, or investors seeking modern living and exceptional value in a growing community. (id:42776)
Coldwell Banker Neumann Real Estate
Tbd Intersection Is Clair Rd West & Gosling Gardens
Guelph, Ontario
Welcome to the Greenside End lot 1744, a modern 3-bedroom, 1.5-bathroom rear-lane townhome in the exciting new Clairmont community by Mattamy Homes, ideally located in Guelph's vibrant south end. Situated in one of the city's most connected and amenity-rich neighbourhoods, Clairmont brings convenience and lifestyle together, with everyday shopping, transit routes, parks, schools, and restaurants just minutes away. This thoughtfully designed home offers approximately 1,184 sq ft of well-planned living space and is an exceptional value compared to other new builds in the region. Featuring an open-concept great room and kitchen layout, this home provides seamless flow for everyday living and entertaining. Inside, enjoy quality finishes throughout, including modern cabinetry, quartz countertops, stainless steel appliances, durable flooring, and stylish fixtures. The Greenside End plan also includes a private garage, laundry on the main level, and thoughtfully designed living spaces that maximize comfort and practicality. Adding to the appeal, Mattamy's Price Protection ensures that if the base price of the same home model drops before you close, you'll receive a credit for the difference at closing - giving you peace of mind and confidence in your purchase decision. Additional highlights at Clairmont include 2 years of free maintenance fees, community-centric design, and a location that blends city convenience with neighbourhood charm. Eligible first-time home buyers could receive up to an additional 13% off the purchase price in government rebates with the purchase of this new home. With easy access to Highway 6, the 401, and local transit, commuting and travel are hassle-free. Designed to make your move seamless and your lifestyle effortless, the Greenside End presents an excellent opportunity for first-time buyers, young families, professionals, or investors seeking quality new construction in one of Guelph's most promising new communities. (id:42776)
Coldwell Banker Neumann Real Estate
31 Desroches Trail
Tiny, Ontario
Offered for the first time, this inviting year-round home or cottage embodies the relaxed, timeless lifestyle Lafontaine is known for. Nestled on a quiet street in one of the area's most sought-after communities, the property rests on a beautifully landscaped, gently rolling lot framed by mature trees and natural privacy. Multiple walkouts lead to expansive decks, creating the perfect setting for morning coffee, outdoor entertaining, or quiet evenings under the stars. Inside, the home features three comfortable bedrooms, two full bathrooms, and a warm, classic layout designed for easy, everyday living. A double garage with inside entry, paved driveway, and a convenient breezeway that seamlessly connects indoor and outdoor spaces add to the home's practicality and comfort. Lovingly maintained throughout, this property is ideal as a full-time residence or a peaceful weekend retreat. The location truly shines - just a short walk to public beach access on Georgian Bay and minutes from Lafontaine Beach Park with its sandy shoreline and playground. Local favourites such as Tiny Treats, Wendy B's, and La Baguette are only a three-minute drive away, while the waterfront towns of Penetanguishene and Midland offer full amenities less than 20 minutes from your door. Bell high-speed internet is available, making it easy to stay connected. Whether you're beginning a new chapter or continuing a cherished tradition of lakeside living, 31 Desroches Trail offers a welcoming place to call home. (id:42776)
Revel Realty Inc
338 Park Street
Tay, Ontario
Your next investment's waiting! Check out this great building located just off Hwy 12 in Victoria Harbour. Offering a total of 4,000 square feet, which includes two commercial units: a Pizza Parlour and a vacant restaurant space. There is also one residential unit in the building, which consists of 2 beds, 2 baths and a total of 1,050 square feet. All tenants pay their own gas, hydro and water/sewer. Inquire about financials. NOTE: With a substantial down payment seller will hold a first VTB. (id:42776)
Team Hawke Realty
453 8th Ave A Avenue E
Owen Sound, Ontario
Welcome to your dream home! This charming Cape Cod-style two-story residence is nestled in a fabulous, highly sought-after neighborhood, offering the perfect blend of timeless charm and move-in-ready convenience. With four spacious bedrooms and two bathrooms, this home is designed for comfortable living and effortless entertaining. The interior features many recent and thoughtful updates, including elegant shiplap ceilings across the main level that provide a modern, designer feel. Practicality meets peace of mind with a new roof installed in 2024, while the lower level boasts brand-new carpeting throughout the finished space. The second-level bathroom has been tastefully updated, and the transition to outdoor living is seamless via the new deck, completed in 2025.The exterior is equally impressive, featuring a fully fenced backyard that offers privacy and security for pets and play. As an incredible bonus, the nearby community park is scheduled for a full update in the spring of 2026, putting brand-new recreation facilities just steps from your front door. This is a rare opportunity to own a beautifully maintained home in a prime location. (id:42776)
Royal LePage Rcr Realty
(Part 1) 25 Long Lake Estates Road
Mcdougall, Ontario
6.71 Acres | Privacy, potential & pure northern air. Here's your chance to own a generous piece of cottage country - just minutes from Parry Sound yet worlds away from the noise. 25 Long Lake Estates (Part 1) offers 6.71 acres of natural, untouched landscape in the township of McDougall: tall pines, rocky outcrops and the kind of quiet you can't buy in the city. Whether you're looking to build your dream home, a weekend cabin or just tuck some land away for the future this lot gives you space to think big. Year-round access, hydro nearby and room to explore, garden, build or just...breathe. A private and peaceful setting with a mix of trees and terrain, just a short drive to Parry Sound for essentials, shopping and hospital. Surrounded by lakes, trails and Crown Land adventure. A smart long-term investment in a growing area. Properties like this with acreage, access and freedom are getting harder to find. No rush to build, you can take your time and make it exactly what you want. (id:42776)
Royal LePage Team Advantage Realty

