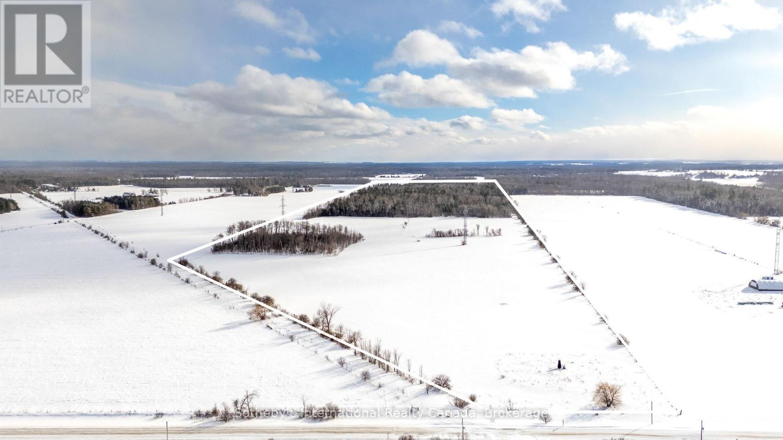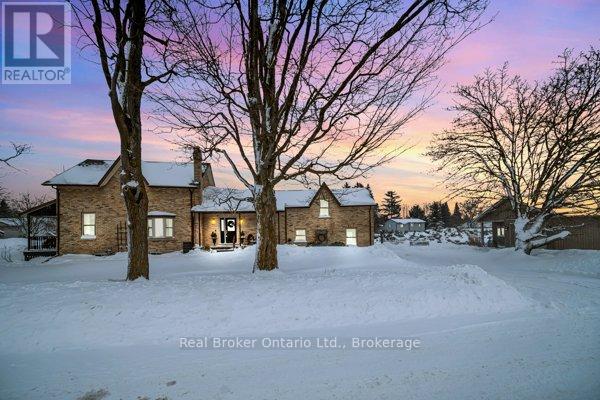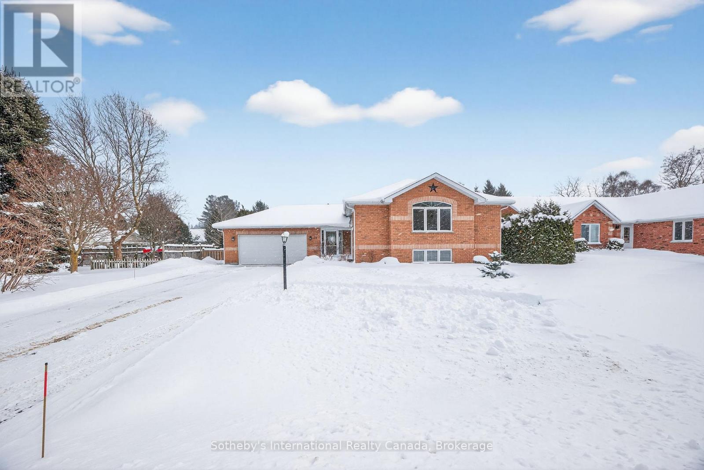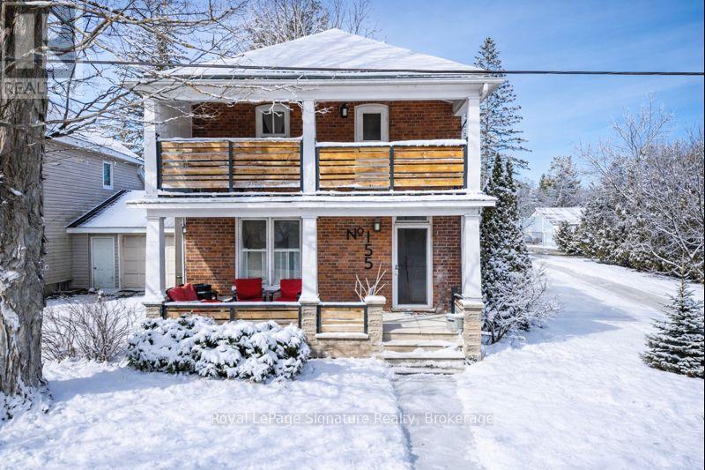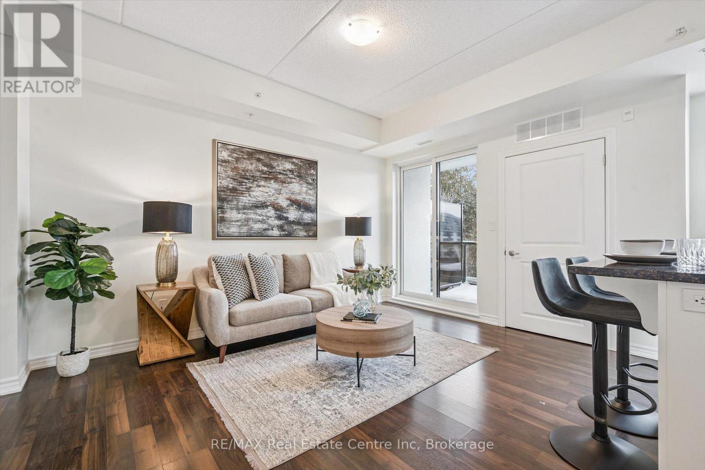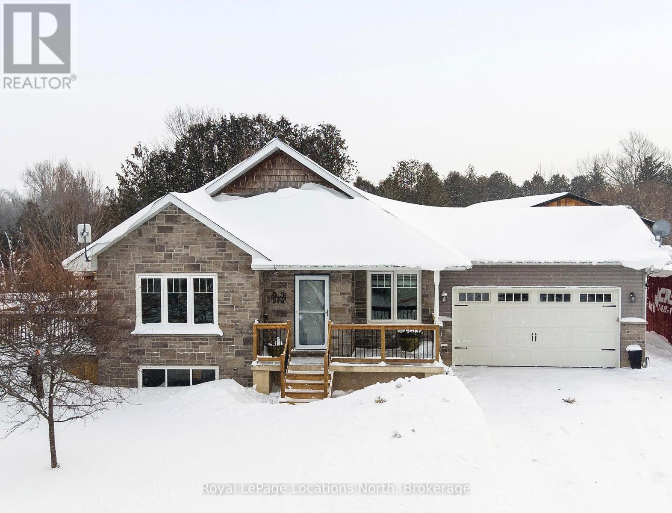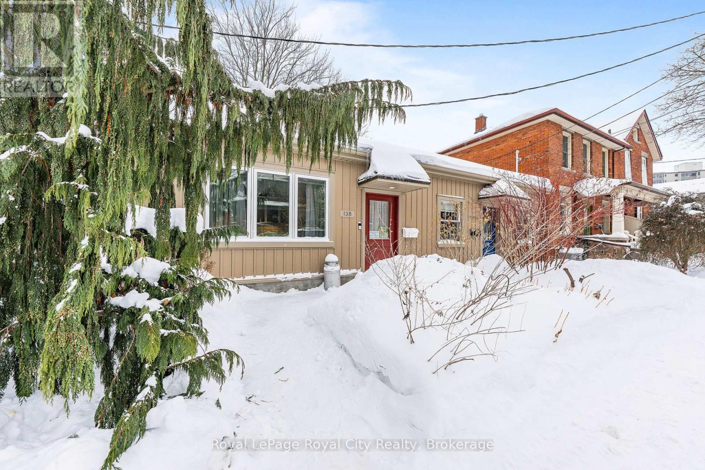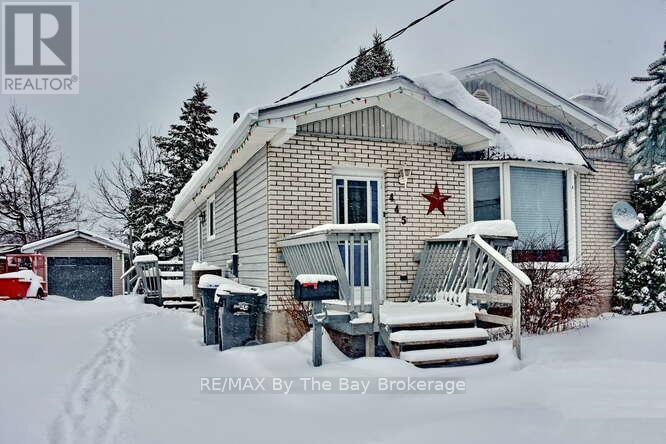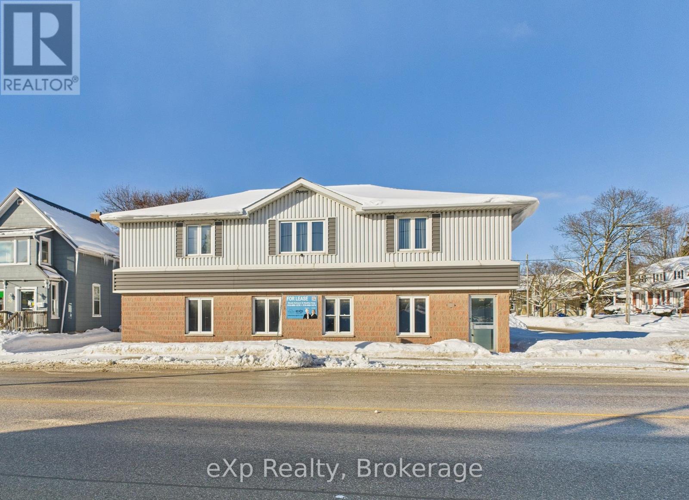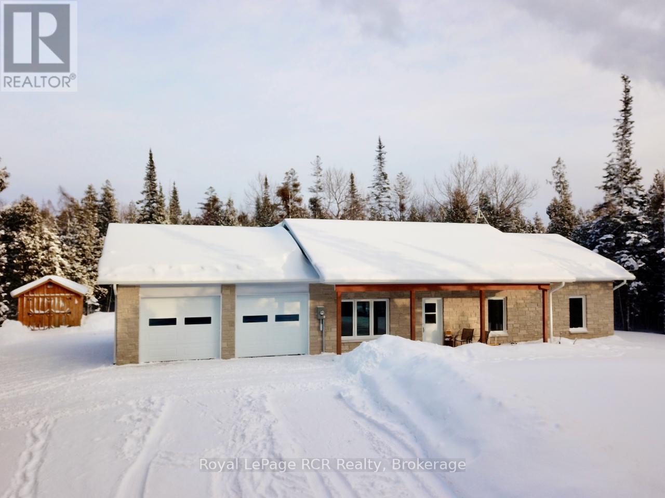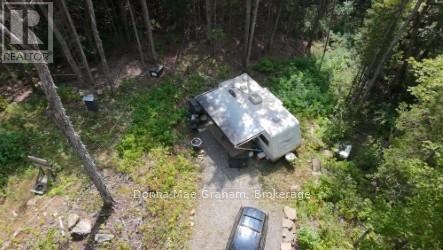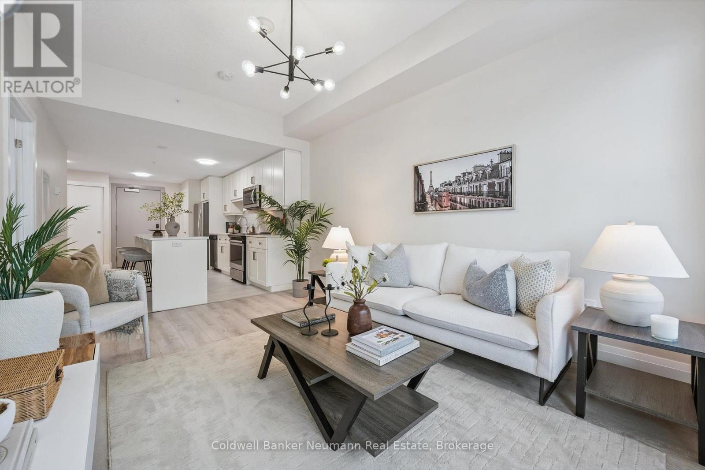5509 Concession Road 7 Sunnidale
Clearview, Ontario
Discover the possibilities of country living on this expansive 93-acre parcel at 5509 Concession Rd 7. Offering privacy, space, and natural beauty, this property provides incredible potential to build your dream home or workshop, or explore a small business opportunity (buyers to verify intended use). Development charges are the responsibility of the buyer. There is also potential to build with access from Concession Road 6 Sunnidale, offering added privacy and the opportunity to create your own trail system right on the property - perfect for hiking or snowmobiling straight from your backyard. The land features a beautiful mix of open fields, mature forest, and scenic views, making it ideal for farming, raising livestock, or creating your own hobby farm. Portions of the property are regulated by the Nottawasaga Valley Conservation Authority, helping preserve the area's natural features while still allowing for thoughtful development (buyers to verify). Conveniently located just a short drive to Collingwood, Blue Mountain, Wasaga Beach, Barrie, and Angus, you'll enjoy easy access to everyday amenities and year-round recreation while embracing the peaceful charm of rural life. Live where neighbours greet you by name and every day feels like a retreat. Acreage of this size in such a desirable, accessible location is rare - your country lifestyle awaits. (id:42776)
Sotheby's International Realty Canada
690 Wallace Avenue S
North Perth, Ontario
Character-Filled Home Designed for Family Living! Welcome to this beautifully maintained 3-bedroom, 2-bathroom home that perfectly blends charm, comfort, and functionality. The open-concept main level features a bright dining area and a spacious living room with soaring ceilings, a cozy fireplace, and a versatile loft that's ideal for a home office, playroom, or family lounge. The kitchen provides plenty of room for cooking and gathering, while the generous bedrooms offer comfort and flexibility for everyone. Step outside to a private backyard patio surrounded by peaceful, mature surroundings-perfect for morning coffee, family barbecues, or quiet evenings together. Thoughtfully updated and lovingly cared for, this home offers the perfect balance of character and convenience in a welcoming community. If you've been searching for a place that truly feels like home, this is the one. Book your private showing today and see why families love living here. (id:42776)
Real Broker Ontario Ltd.
35 Elgin Street S
Blue Mountains, Ontario
Beautiful 2+2 bedroom raised bunglow on a quiet dead end street in downtown Thornbury, steps to the waterfront and downtown shops and restaurants. This home has been meticulously cared for and updated since the current owner took possession and features an open plan main level with refaced kitchen, new quartz counters and new hardware and a gas f/p in living room. The primary features a new bathroom with tiled shower and a walk in closet. There is also a guest bedroom and 2 piece powder room. The lower level has 2 good sized guest bedrooms, with updated 4 piece bathroom, a laundry room and large rec. room. The garage has been drywalled, insulated and an epoxy floor installed along with expansive steel cabinetry. Other upgrades include all new flooring, paint, new rear cement patio with hot tub and shed, new furnace 2019, new a/c 2022, new dishwasher 2026. (id:42776)
Sotheby's International Realty Canada
155 Clark Street
Blue Mountains, Ontario
In the heart of Clarksburg, this classic red brick home seamlessly blends historical charm with modern comforts. Offering three bedrooms, two bathrooms, and generous living spaces, its thoughtfully designed for both everyday living and entertaining. The inviting country kitchen provides abundant storage and is a true gathering place for those who love to cook and host. Original wood floors, custom built-in cabinetry, solid wood doors, and detailed trim showcase the timeless craftsmanship of the home. Step outside to a private, tree-lined backyard featuring a spacious flagstone patio and hot tub perfect for relaxing or enjoying time with family and friends. Mature landscaping enhances the sense of privacy and tranquility.All of this is just steps from Clarksburg's best amenities, including Clendenan Conservation Area, Fireman's Park, scenic hiking trails, and the shops and cafes of the charming downtown. Commercial potential with flexible C1 Zoning. (id:42776)
Royal LePage Signature Realty
210 - 1280 Gordon Street
Guelph, Ontario
210-1280 Gordon St is a modern 3-bdrm condo W/beautiful treed views located in a newer professionally managed building in Guelph's highly sought-after south end! Steps from bus stop W/direct access to UofG & downtown, this property is exceptionally well-positioned for investors &parents buying for university-bound students. Instead of paying rent this is an opportunity to build equity in a tangible asset while benefiting from consistent student & professional rental demand. With current market conditions offering more favourable pricing, this unit presents a timely chance to secure a well-located investment W/long-term upside. Inside the open-concept living space seamlessly connects the living, dining & kitchen areas creating a welcoming & versatile environment suited to everyday living & entertaining. 9ft ceilings enhance the sense of space while large windows & sliding glass door flood space W/natural light & frame a peaceful treed backdrop that adds privacy & sense of calm rarely found in condo living. Modern kitchen anchors space W/centre island ideal for casual meals, studying & hosting. White cabinetry, stone counters, S/S appliances & backsplash offer timeless low-maint. finish that appeals to both owners & tenants. Step outside to private balcony that extends living space outdoors & provides quiet place to relax & enjoy overlooking mature trees. 3 bdrms are each finished in neutral palette W/new wide-plank floors creating move-in-ready spaces. Large windows in primary bdrm bring in natural light & tranquil views. Layout is well-suited for maximizing rental income or for young professionals seeking flexibility W/guest room & dedicated office. Bathroom features modern vanity offering ample storage, stone counters & tub/shower. Unit includes 1 parking space W/an assumable mthly rental & locker for storage. Located mins from all amenities Pergola Commons & Stone Rd Mall have to offer: restaurants, groceries, LCBO & Beer Store. Easy access to 401 for commuters! (id:42776)
RE/MAX Real Estate Centre Inc
176 Semple Lane
Grey Highlands, Ontario
This meticulously maintained raised bungalow, nestled in the village of Eugenia, offers a perfect blend of comfort, style, and year-round outdoor adventure. The sun-filled main floor boasts a bright, open-concept design highlighted by soaring cathedral ceilings and seamless access to a side deck-an ideal setting for effortless entertaining or quiet morning coffees. Two spacious bedrooms, convenient main-floor laundry, and a well-appointed four-piece bath complete this level. Downstairs, a thoughtfully designed private suite provides exceptional flexibility for extended family or guests, featuring a full kitchen with essential appliances, two additional bedrooms, and its own laundry facilities. Outside, the expansive fully fenced yard invites gatherings, play, and relaxation. Ideally located just minutes from Beaver Valley Ski Club, Eugenia Falls, the Bruce Trail, and Lake Eugenia, this home is a dream for recreation lovers. Recent upgrades further elevate the property, including a newly added in-law suite, 100-amp sub-panel, a new deck with railings, a garage entry door, a rear garage workshop, and fresh paint throughout - making this move-in-ready home as functional as it is inviting. (id:42776)
Royal LePage Locations North
138 Arthur Street N
Guelph, Ontario
Welcome to 138 Arthur Street North, an adorable little gem tucked right into the heart of historic downtown Guelph. This enchanting semi-detached bungalow is the perfect place to call your first home, offering a "fun and funky" open-concept design that perfectly balances historic charm with modern, high-quality updates. As you step inside, you are greeted by the warmth of pine flooring and soaring vaulted ceilings that create a bright, airy atmosphere. The cheery kitchen is a chef's delight with an abundance of counter space and cabinetry, stainless steel appliances (2024), and a butcher block countertop. The main floor also features the primary bedroom and a large barrier-free 3-piece bathroom. The living area features a cozy gas fireplace (2018), perfect for warming up on those cold winter days, along with direct access to your private rear deck and a pleasant backyard oasis. Heading downstairs, the high and dry basement provides a second bedroom perfect for those growing teenagers, a 2-piece bathroom, and plenty of storage for all your recreational items. What truly sets this property apart is the incredible river view and the peaceful ringing of the St. George's Church bells, a rare and tranquil combination that very few properties in Guelph can offer. While there is no on-site parking with the home, well-lit parking is conveniently available just steps away from your front door at a monthly rate from the City of $118.00. You can move in with absolute peace of mind knowing the home was extensively renovated in 2018 by the renowned SHED, featuring an energy-efficient heat pump installed that same year. The exterior has been equally well-maintained, boasting a durable steel roof from 2013 and fresh new siding completed in 2022. You're just a short walk to the Speed River, downtown Guelph, the Farmers Market, GO/VIA Rail, parks, shops, restaurants, and all the year-round events that make this city so special. Don't miss this amazing opportunity! (id:42776)
Royal LePage Royal City Realty
445 Fifth Street
Collingwood, Ontario
Welcome to 445 Fifth Street - a solid 3 bedroom ranch bungalow, offering a great opportunity for buyers looking to renovate and add their own personal touches. Featuring a detached single car garage, straightforward layout and functional spaces, this property is ideal for those seeking a project or investment potential. With updating required throughout, it provides a blank canvas to reimagine and customize to suit your vision. Conveniently located close to amenities, schools, and everyday necessities. (id:42776)
RE/MAX By The Bay Brokerage
414 10th Street
Hanover, Ontario
Commercial Building + the rear parking lot is For Sale, located on main street Hanover. This 3,000 sq. ft. building is perfect for a professional office. The space features a front and rear entrance, parking at the back, and is currently configured with multiple offices and a conference room. Heated with forced air gas. The 2nd floor is a 3 bedroom apartment offering additional income potential or live/work flexibility. This property offers excellent visibility in a high-traffic main street location, making it ideal for professionals or investors looking for a versatile commercial opportunity. (id:42776)
Exp Realty
118 Fowlie Road
Northern Bruce Peninsula, Ontario
Looking for a NEAR-NEW, efficient ONE-FLOOR BUNGALOW with over 2,000 sq ft (including fully finished and IN-FLOOR RADIANT HEATED ATTACHED GARAGE) of living space? Built on 2 ACRES of forested property for complete privacy, and DIRECTLY ACROSS the road FROM LAKE HURON on a Scenic shoreline route, 118 Fowlie Rd is a MUST SEE! Desired OPEN-CONCEPT living space with VAULTED CEILING and walkouts to front & back patios. 3 bedrooms including a Primary Bedroom with ENSUITE and WALK-IN CLOSET. Home features two full bathrooms, bedrooms with double door closets, and WARM, COMFY, EFFICIENT in-floor RADIANT HEAT throughout! Large kitchen with double door pantry and BUILT-IN, new STAINLESS STEEL APPLIANCES. Low maintenance stone & vinyl exterior. This 2019 BUILT HOME offers the best in modern, worry-free living - set in a PRIVATE FOREST on the Beautiful Bruce Peninsula! Over-sized DOUBLE CAR ATTACHED GARAGE and New 10ft x 16ft storage shed w/double door entry. Large double-wide driveway with plenty of space to keep a boat - Lake Huron municipal boat launch on Lake Huron 5mins away, and Georgian Bay only 10mins away! An excellent mid-peninsula location ... 2 MIN walk to Lake Huron access for swimming, 10MIN drive to Lions Head (shopping, hospital w/24 Emergency Service, school, library, marina, BRUCE TRAILS & Georgian Bay), 25+MIN to Wiarton, 45+MIN to GROTTO/Tobermory. (id:42776)
Royal LePage Rcr Realty
1171 Chinook Drive W
Highlands East, Ontario
This property has been staked out by the owner Also the design for the septic has been approved by Health Site in Haliburton but not installed The hydro is now already on the property.. Driveway installed including a drilled well. Just need your plans. (id:42776)
Donna Mae Graham
514 - 73 Arthur Street S
Guelph, Ontario
Located in Guelph's iconic and highly sought-after Metalworks community, this bright and spacious one-bedroom plus den condo offers a well-designed open-concept layout, featuring hardwood and ceramic flooring (no carpet throughout), and is filled with natural light (built in 2021, the 3rd building). It showcases beautiful views of the River and courtyard, along with glimpses of downtown from the 5th floor. The upgraded kitchen features granite countertops, a large island with breakfast bar seating, and stainless steel appliances, all of which are included. The large bedroom has both walk-in and linen closets.Thoughtful upgrades continue throughout this condo with all new light fixtures and custom blinds, adding a polished, move-in-ready feel. The generous living and dining area flows seamlessly to a private 115 sq ft patio, perfect for relaxing or entertaining. The den provides flexible space ideal for a home office, dining room, guest bedroom or reading nook. Additional highlights include in-suite laundry, a heated storage locker, and one underground parking space. Monthly fees include heat and water, adding to the convenience and value. Residents of the Metalworks buildings enjoy exceptional amenities, including a speakeasy lounge, party room, fully equipped gym, pet cleaning station, and more. Known for its strong sense of community, safety and secure environment, this well-maintained building is conveniently located in the heart of downtown Guelph. Steps from shops, restaurants, transit, GO Station, groceries, trails, parks, and schools, this is urban living at its best - stylish, walkable, and connected. (id:42776)
Coldwell Banker Neumann Real Estate

