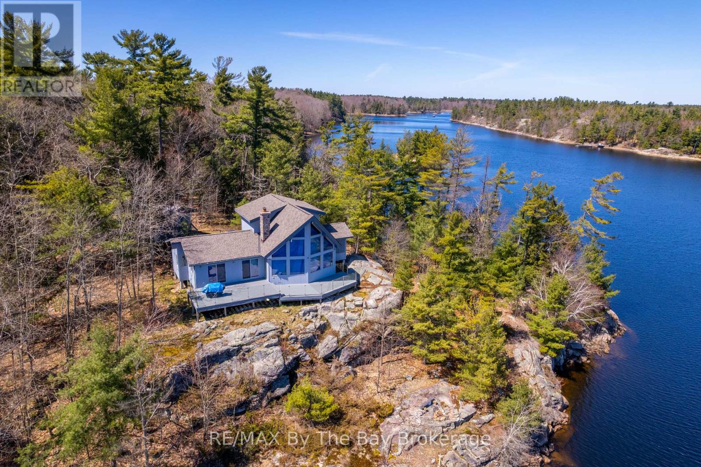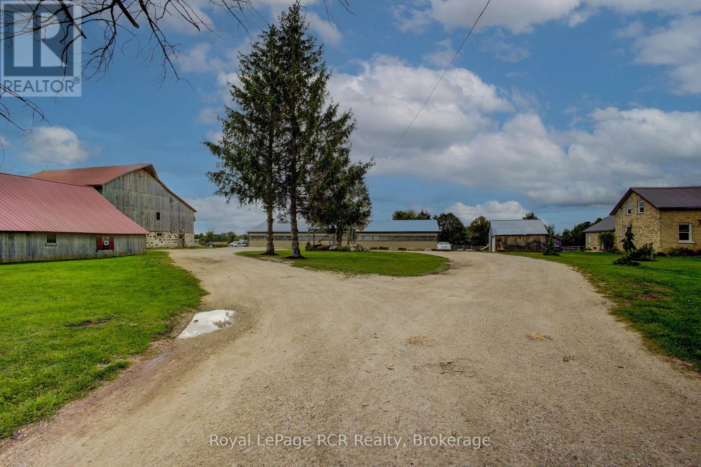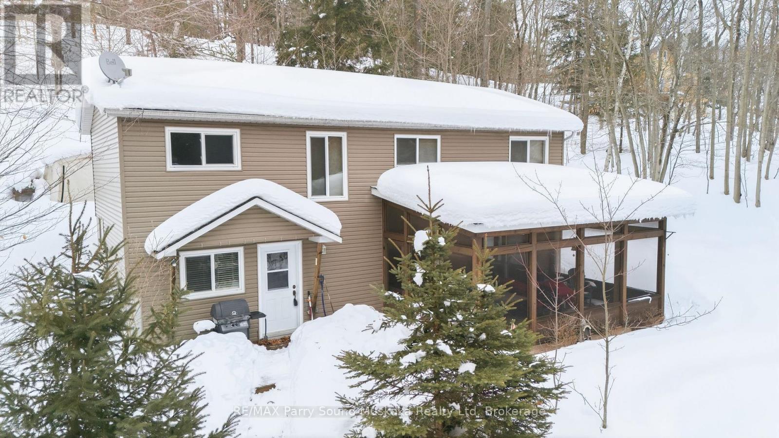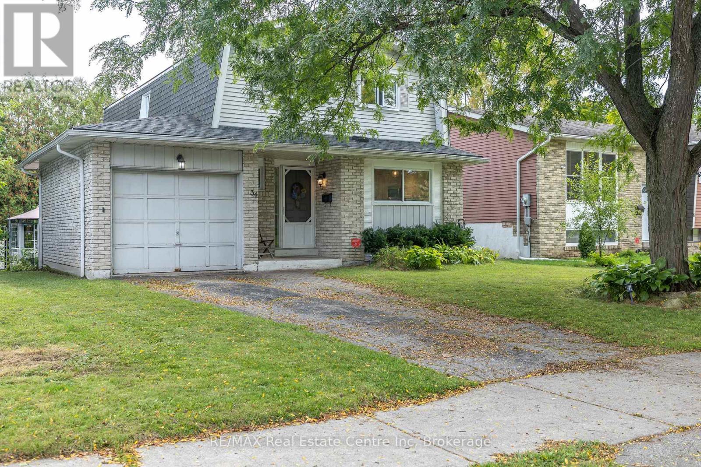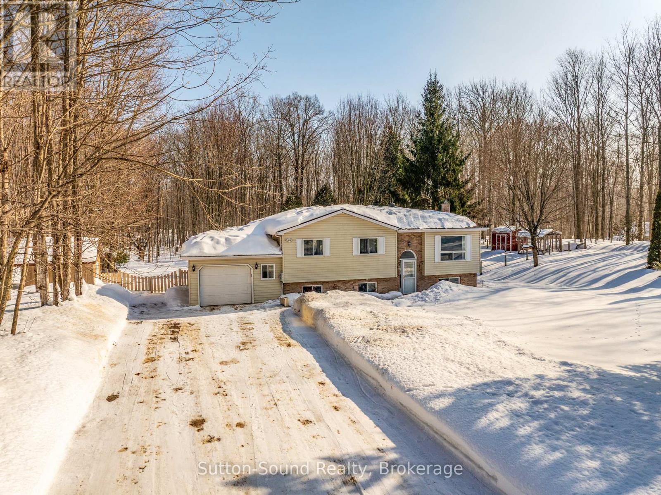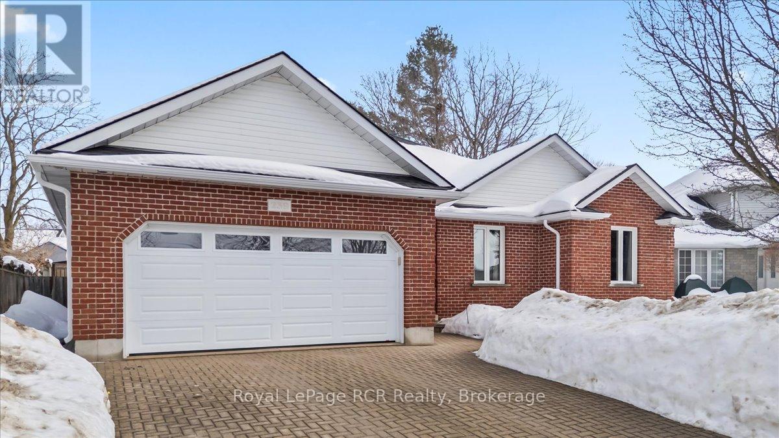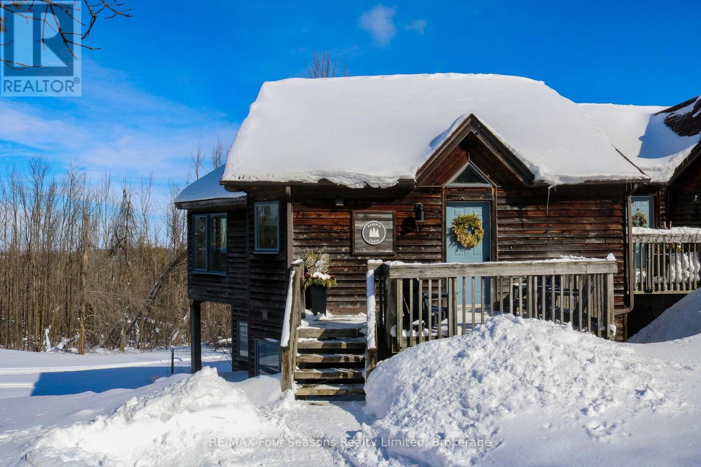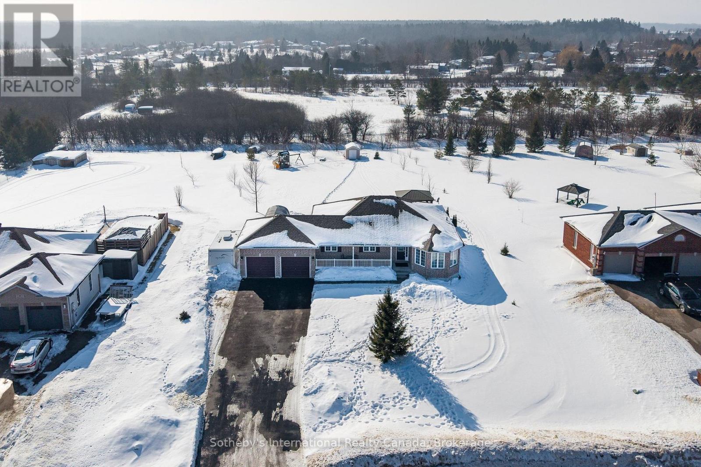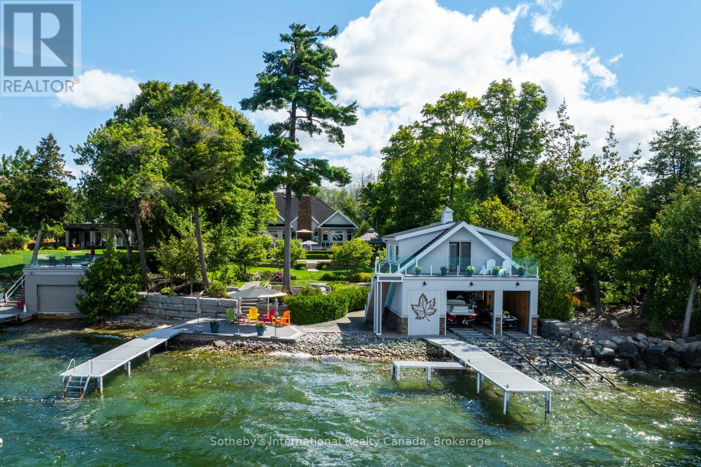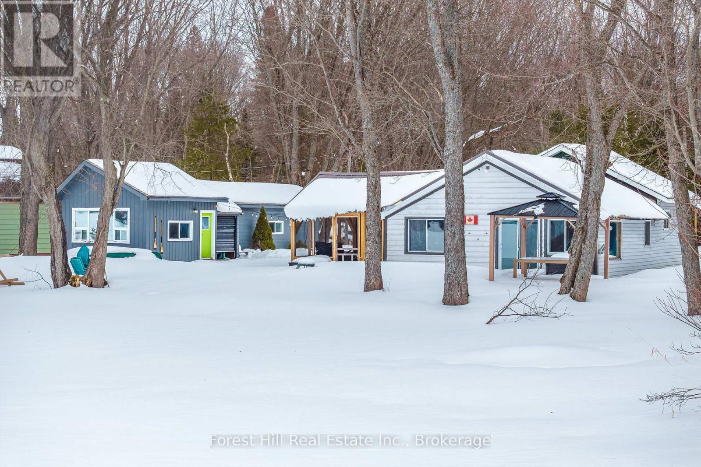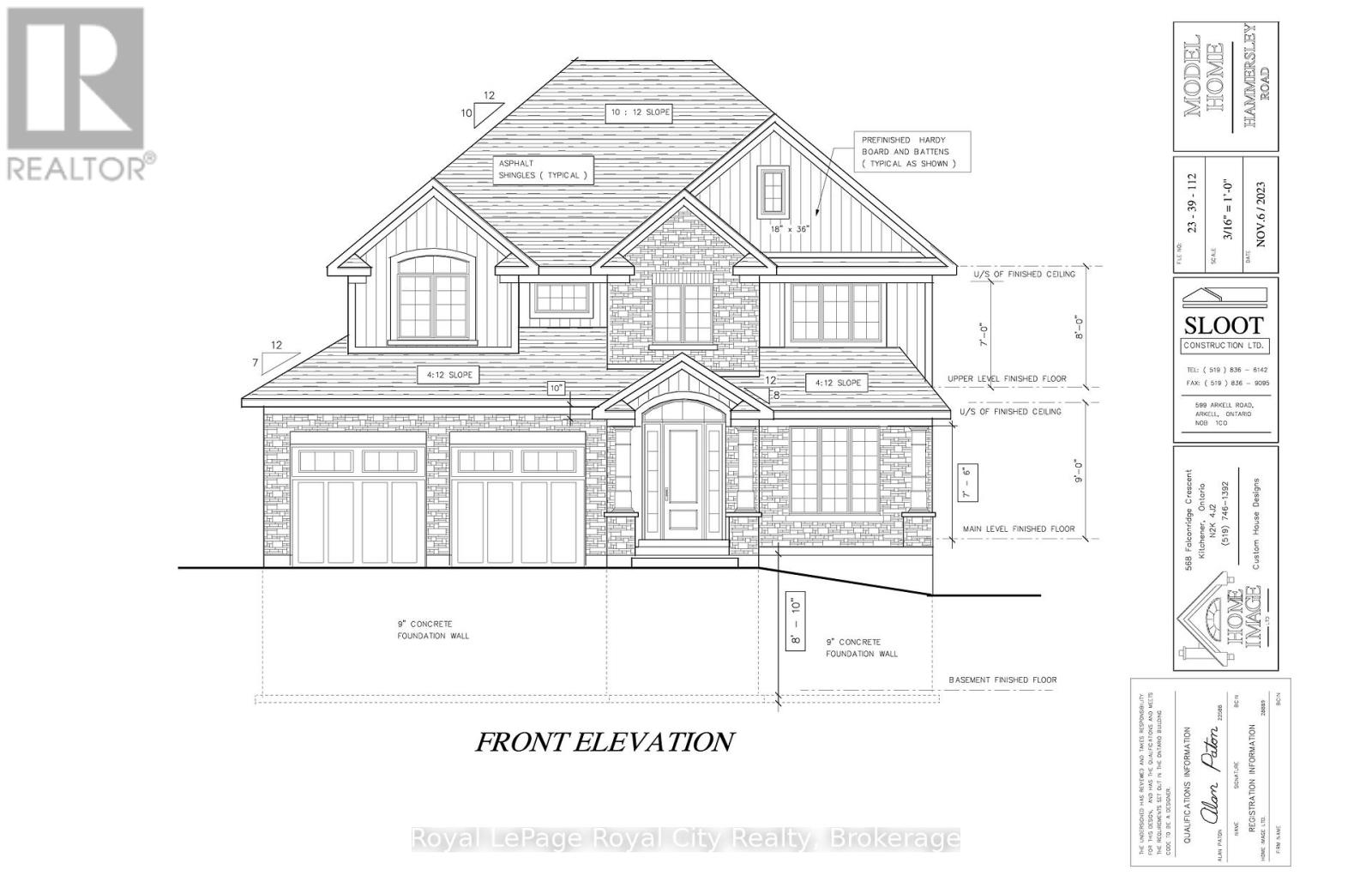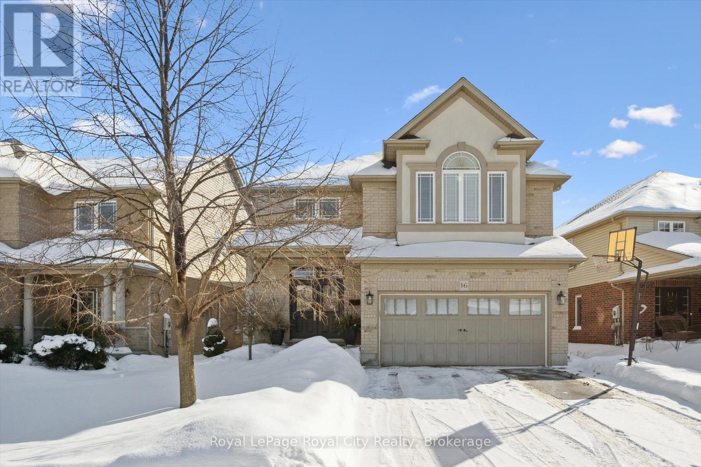23212 Georgian Bay Shore
Georgian Bay, Ontario
Set along a quiet corner of South Longuissa Bay, this private waterfront retreat showcases an extraordinary 658 feet of shoreline and sweeping southern exposure across open water. Surrounded by the natural beauty of the Boreal forest, the property offers remarkable privacy paired with expansive bay views that unfold in every season.A solid private dock extends your living space to the water's edge, perfect for swimming, boating, or simply unwinding in the sun, while the spacious rear deck provides an inviting setting for outdoor dining and effortless entertaining against a breathtaking backdrop. Inside, the open-concept main living area is defined by soaring vaulted ceilings, oversized windows, and a stunning stone fireplace that anchors the space with warmth and character. Natural light pours throughout and carries into the upper loft, offering additional lounge or living space overlooking the great room.The main cottage includes three well-appointed bedrooms and one full bathroom, complemented by a separate guest house featuring two bedrooms and an additional bathroom to comfortably accommodate family and visitors. With substantial waterfront frontage, privacy, and generous space to gather, this property presents a rare opportunity to own a distinguished lakeside retreat on South Longuissa Bay. (id:42776)
RE/MAX By The Bay Brokerage
213526 Baseline Road
West Grey, Ontario
Welcome to this exceptional 15 acre property offering the perfect blend or rural tranquillity and modern convenience. Thoughtfully developed and meticulously maintained, this turnkey facility is ideal for horse enthusiasts, trainers or anyone seeking a lifestyle property with income potential. Indoor riding arena offers year round riding, rain or shine! Outdoor Riding Area and Paddocks well designed for training, exercise and turnout. Charming 3 Bedroom Farmhouse full of character with tasteful updates and plenty of natural light. Bonus Seasonal Living Quarters("as is") perfect for guests, retreats, or additional income through. Horse Boarding Ready!!! Generate income immediately with Facilities in place to board multiple horses. Natural Gas*** This rare opportunity combines functionality, comfort, and income potential in a peaceful country setting. Whether you're building a horse business, raising other livestock or simply living your dream lifestyle, this property delivers. (id:42776)
Royal LePage Rcr Realty
17 Indian Grove Road
Carling, Ontario
HOME or COTTAGE in CARLING Township. Located in Bayview subdivision and just steps to one of 5 private beaches and access points on the shores of Georgian Bay. Open concept main level with a walkout to large screened in deck. 3 Bedroom, 2 bath with potential to add a primary suite in an unfished area on the upper level. Building was raised in 2009 and a whole new lower level added with an addition to the upper level. At the same time a new septic and drilled well were installed along with upgraded electrical and plumbing. Accessed by a paved municipal road and only 15 minutes to Parry Sound. An affordable alternative to direct waterfront. (id:42776)
RE/MAX Parry Sound Muskoka Realty Ltd
34 Woodridge Drive
Guelph, Ontario
Welcome to 34 Woodridge Crescent! Tucked away in one of Guelph's well-established neighbourhoods, this charming 2-storey home offers 4 bedrooms, 3 bathrooms and over 2,225 sq. ft. of living space. Just steps from shopping (Costco, Zehrs), banks, the West End Rec Centre, schools and parks. Quick access to HWY's 6, 7 & 124 makes commuting much easier. As you step inside you'll be welcomed by a spacious, fully renovated chef's kitchen, featuring ample custom cabinetry, expansive wood countertops, and a bright breakfast nook, all thoughtfully designed. Oversized windows throughout the home flood the space with natural light. The dining area flows seamlessly into a spacious living room highlighted by a cozy wood-burning fireplace, ideal for family time. A convenient side entrance provides direct access to the walk-up basement and the deck-ideal for multi-generational living, teenagers or those in need of added privacy. As you go up the stairs, you'll find 3 very spacious bedrooms and a full 4-piece bathroom. The primary bedroom is exceptionally large, featuring a deep closet for ample storage. The fully finished basement features a generous Rec room, an additional bedroom/den, a 3-piece bathroom, and a large utility room that includes the laundry area. You'll enjoy relaxing and entertaining loved ones in the fully fenced backyard, which features a large main deck and a convenient side deck. As a bonus, the hot tub and two storage sheds are also included. List of upgrades: professionally renovated kitchen 2023 with luxury vinyl plank flooring (new insulation, studs, drywall and wiring), new windows by Nordik Windows 2023, shingles Nov 2019 by Platinum Roofing (50 yr transferable warranty), upstairs bath/shower & basement shower by Bath Fitter Feb 2025, new electrical panel Jan 2023, wood stove by Fergus Fireplace 2009 (triple wall pipe, fire rated wood stove tile pad) and SS appliances. One car garage and the driveway that can fit 2 cars complete this cute family home. (id:42776)
RE/MAX Real Estate Centre Inc
280216 Sideroad 15
Georgian Bluffs, Ontario
Peaceful, Private & Move-In Ready Home on 1.3 Scenic Acres! Escape to tranquility with this beautifully maintained home nestled on a quiet side road in Georgian Bluffs - ideally located just 10 minutes to Owen Sound west side and 15 minutes to Sauble Beach. Set on a stunning, treed 1.3-acre lot, this property offers exceptional privacy and a fully fenced backyard - perfect for families, pets, and outdoor entertaining. Inside, you'll find a warm and inviting family home featuring 3+1 bedrooms and 2 bathrooms, updated flooring throughout living room, basement rec room, and fresh, neutral paint that creates a bright, move-in-ready feel. Enjoy the convenience of a walkout from the kitchen to the back deck, ideal for morning coffee, summer BBQs, and seamless indoor-outdoor living.The fully finished walkout basement includes a cozy gas fireplace - the perfect space to relax or gather with family, fourth bedroom, 3 pc bathroom, laundry room with access to backyard, as well as an extra storage, workshop, gym, flex room. Additional highlights include: GAS forced-air heating. Portable back up generator for peace of mind, Partially wired for a backup generator for added peace of mind. Insulated attached garage with backyard access. Two 12x12' sheds with concrete floors and hydro - excellent for storage, hobbies, or a workshop, Chicken shed & coop. Well maintained with clear pride of ownership. If you've been searching for a sought-after location that blends privacy with everyday convenience, this turnkey property is ready to welcome you home. On local school(s) bus route. Starlink satellite and modem included. (id:42776)
Sutton-Sound Realty
239 4th Street Crescent
Hanover, Ontario
Welcome to this beautifully maintained 3 + 1 brick bungalow nestled in one of Hanover's most desirable and established neighbourhoods. You'll love the ease of main floor living, complemented by a fully finished lower level, perfect for relaxing or entertaining. The open concept main floor offers an inviting layout with two bedrooms sharing a bathroom, while the spacious primary bedroom features its own ensuite and walk-in closet. The convenient laundry room comes with abundant custom cabinetry and its own powder room. Downstairs, you're greeted by a cozy gas fireplace in the rec room, an additional bedroom and full bathroom, a dedicated office, games room, and plenty of storage in the utility room. Enjoy peace of mind thanks to updates on major items - roof 2021, furnace 2021, water heater 2022 & some windows/doors have been replaced too, plus a double-wide driveway, attached garage, and a storage shed (with hydro) in the private fenced backyard. Best of all, you're just a short walk from amenities in a quiet, friendly neighbourhood you'll be proud to call home. (id:42776)
Royal LePage Rcr Realty
11 - 1945 Nottawasaga Concession 10 S
Clearview, Ontario
Ski-in, Ski-out Chalet at Devils Glen Ski Club. Own a premier four-season retreat at the top of the Escarpment, with skiing, snowshoeing, and cross-country trails right outside your door. This meticulously updated end-unit chalet offers 4 bedrooms, 4 bathrooms, with an abundance of natural light. Recent renovations include hardwood floors, luxury vinyl tile, and new windows, and the unit comes fully furnished for immediate enjoyment. The spacious downstairs gear room with walk-out access provides ample storage for all your equipment. After a day on the slopes, unwind in the sauna or by the fire while enjoying sweeping views of Georgian Bay. Ideally located near Nottawasaga Bluffs and Devils Glen Provincial Park, this property is the perfect base for outdoor enthusiasts and those seeking peace and tranquility. (id:42776)
RE/MAX Four Seasons Realty Limited
8 Hall Street
Springwater, Ontario
Welcome to 8 Hall Street in the friendly village of Phelpston - a beautifully maintained ranch-style bungalow offering 4 bedrooms on the main level plus 2 additional bedrooms in the fully finished basement, 3 full bathrooms, and over 2800 sq ft of total finished living space across both levels. Set on a private 119' x 269' lot with walking trails nearby, including access to the Trans Canada Trail, you can enjoy morning walks, biking, snowmobiling, or snowshoeing just moments from home.The bright, open-concept main level features stainless steel appliances, hardwood floors, and a natural gas fireplace. In addition to the spacious kitchen and dining area, the main floor offers both a family room and a separate living area, providing flexible spaces for everyday living and entertaining. The primary suite includes a private ensuite and custom walk-in closet, complemented by three additional main-floor bedrooms and a full bathroom.The renovated lower level adds exceptional living space with two generous bedrooms featuring walk-in closets, a modern 3-piece bath, a large great room, laundry area, and abundant storage - ideal for guests, extended family, or potential in-law suite capability. Inside entry from the double garage plus a separate exterior entrance adds convenience and versatility. Recent upgrades include a new asphalt driveway (2025), high-efficiency gas furnace (2021), shingles (2023), and an automatic natural gas backup generator.Relax in your private backyard oasis with mature trees and peaceful trail views - no rear neighbours. Located just 15 minutes to Barrie and close to schools, ski hills, parks, and community amenities, this home offers country tranquility with city convenience. Move-in ready and beautifully appointed. (id:42776)
Sotheby's International Realty Canada
153 Creighton Street S
Ramara, Ontario
Curated with pure intention, exceptionally executed - here's a spectacular opportunity to own one of Lake Simcoe's most admirable waterfront estates! This custom-built residence offers over 6,000 sq ft of refined living space on 1.2 acres of professionally landscaped grounds. With 107 feet of prime WESTERN shoreline, the property is perfectly positioned for unforgettable sunsets and an unmatched lakeside lifestyle. Crafted by award-winning West Brennen Construction, the home blends timeless elegance with modern performance. Solid 8' walnut doors and flooring, intricate plaster and imported tin ceiling details, natural quartzite, granite, and leathered granite surfaces create a sense of warmth, sophistication, and enduring quality. The layout features four spacious bedrooms, a dedicated office, and five impeccably designed bathrooms, including a spa-like primary ensuite featured in House & Home magazine. The walk-out lower level offers 9.5' ceilings, a custom media room, a games area, and an English-style pub with cherry wood millwork, marble floors, and granite counters, the ultimate entertaining space. Smart home technology controls lighting, irrigation, and security, while premium mechanical systems, including 400-amp service and a 30KW Generac generator, provide year-round comfort and reliability. Outside, park-inspired landscaping surrounds an outdoor kitchen, waterfall feature, and a charming gazebo ready for a hot tub or lakeside lounging. The heated four-car garage with Rhino-coated floors and custom storage adds practicality to luxury. At the waters edge, a rare dry boathouse with finished space above offers excellent flexibility ideal for guests, a studio, or office, while two marine railways, deep water access, and twin 40' docks easily accommodate a 28' boat and Seadoos. With flawless craftsmanship, modern functionality, and an unbeatable waterfront setting, this property offers a truly elevated lifestyle where every detail has been thoughtfully executed. (id:42776)
Sotheby's International Realty Canada
390 Kent Road
Armour, Ontario
Affordably priced, waterfront family compound located on the north shores of Pickerel Lake near the towns of Burk's Falls and Sundridge. Main cottage with 1,017 sq ft and 3 bedrooms, guest cabin (500+ sq ft) and numerous outbuildings for various purposes. Property and buildings exude pride and care by the owners. Attractive pine plank flooring in both cottages. 143 feet of sandy and natural shoreline, just under one acre, southwest exposure with wonderful sunsets, level treed lot with 4-season, privatey maintained road. Enjoy a huge network of trails in the area for ATVing, hiking, snowshoeing, snowmobiling, etc. Great fishing! The owners and their children skated every winter right off their shoreline. Many upgrades, renovations, updates - e.g. driveway, bunkie roof, newer lean-to, etc. Drilled well. Septic system. Recently updated site plan survey and property stakes. Let your family memories start here! (id:42776)
Forest Hill Real Estate Inc.
7541 Hammersley Road
Puslinch, Ontario
Escape the noise and settle into the quiet luxury of Hammersley Road. We are proud to present a rare "to-be-built" opportunity on a stunning 11-acre parcel of protected land. This isn't just a house; it's a bespoke lifestyle designed by Sloot Construction. Imagine waking up to views of untouched forests and rolling landscapes, knowing that your home was built to your exact specifications. This listing allows you to hand-pick your finishes, blending the comfort of a new build with the soul of a custom-designed estate. Enjoy the security of protected land, ensuring your view remains yours forever. True Privacy: Surrounded by 11 acres of nature. Tailored for You: customization of interior finishes. Prime Location: Easy access to Highway 401 and the GTA, while feeling worlds away. (id:42776)
Royal LePage Royal City Realty
16 Hall Avenue
Guelph, Ontario
Welcome to 16 Hall Avenue, Where Style Meets Function in Guelph's South End! Perfectly designed for the modern family, this beautifully finished home offers both elegance and practicality. A classic brick façade and double door entry open to a bright foyer with soaring two-storey ceilings.Host with ease in the formal dining room, featuring a tray ceiling and statement chandelier. The space flows into a spacious great room with herringbone-patterned hardwood floors and custom millwork - one of many upscale details throughout. At the heart of the home is a gourmet eat-in kitchen with custom cabinetry, Caesarstone Quartz counters, under cabinet lighting, and a glass tile backsplash. The central island and bright breakfast area open to the large rear deck ideal for indoor-outdoor living. A practical mudroom with garage access, built-ins, and a utility sink keeps busy households organized. Upstairs, the primary suite is a relaxing retreat with backyard views, a walk-in closet with built-ins, and a spa-like ensuite with a soaker tub, walk-in shower, and gold fixtures. Three additional bedrooms share a 5-piece bathroom with double vanity, and a second-floor laundry room adds convenience. The fully finished basement offers luxury vinyl plank flooring, pot lights, and big windows for natural light. Enjoy the sleek fireplace in the Rec room, and host movie nights in the adjacent theatre room (or optional fifth bedroom). A modern 3-piece bath and bonus space for an office, gym, or playroom complete the level. The fully fenced backyard includes a custom trellis and generous deck perfect for dining, play, or gardening. Walk to schools, parks, and amenities, with easy access to commuter routes. 16 Hall Avenue is the full package! (id:42776)
Royal LePage Royal City Realty

