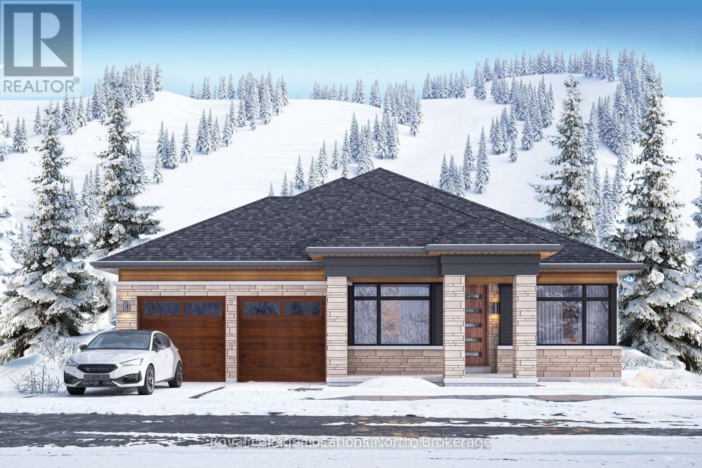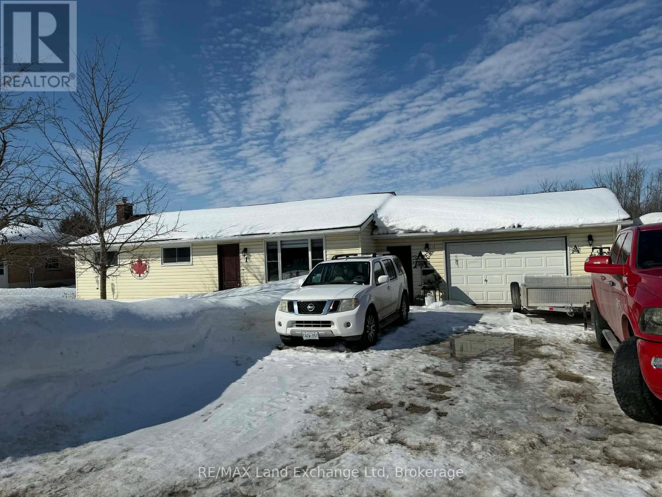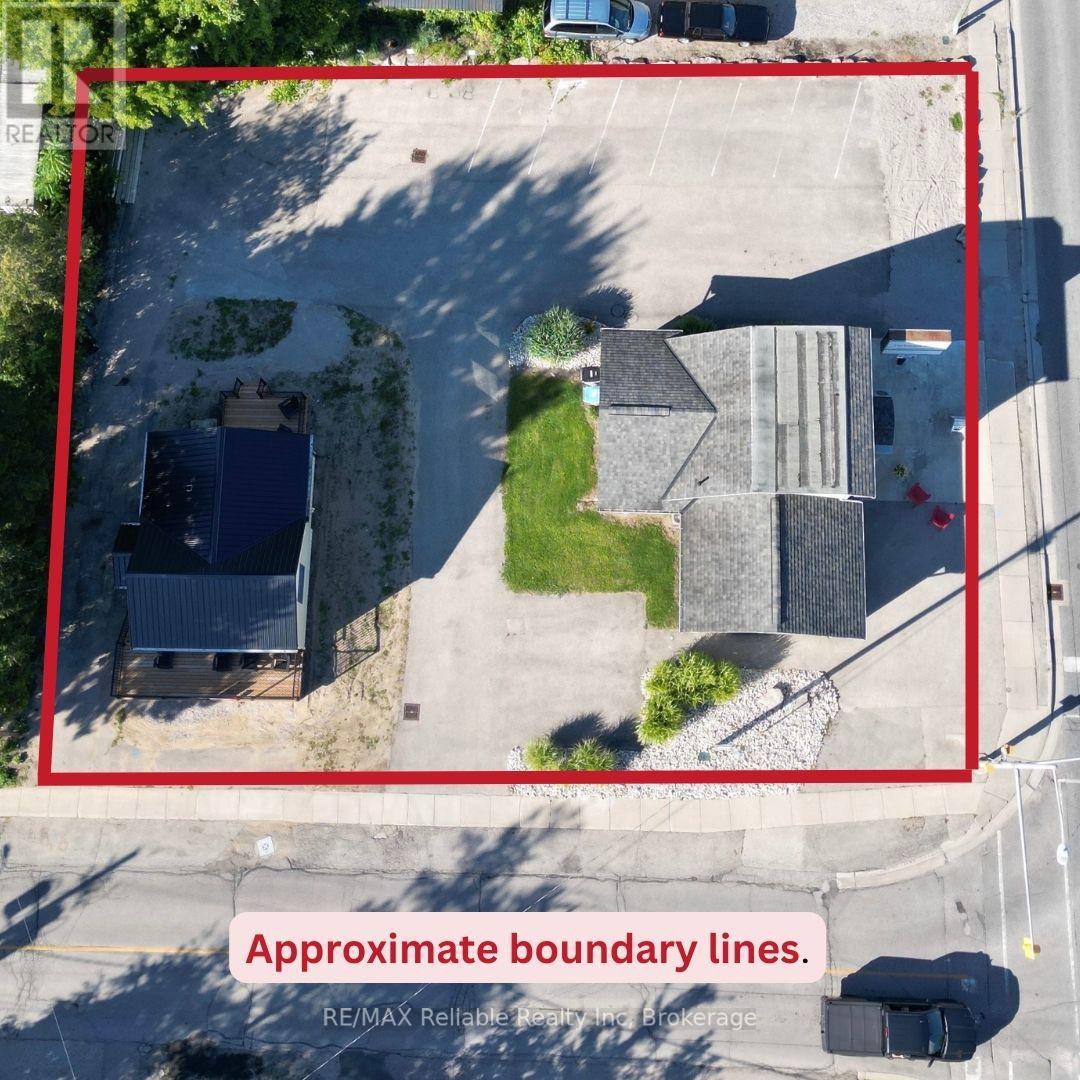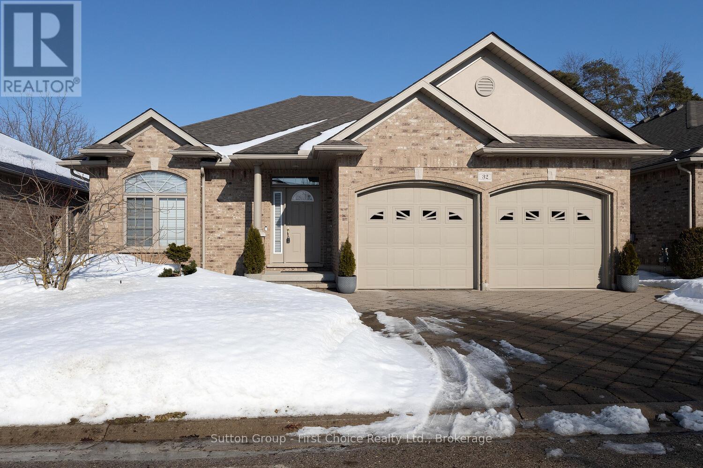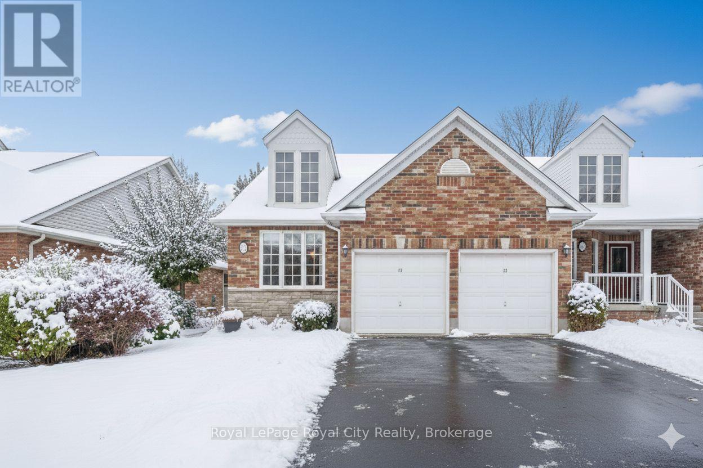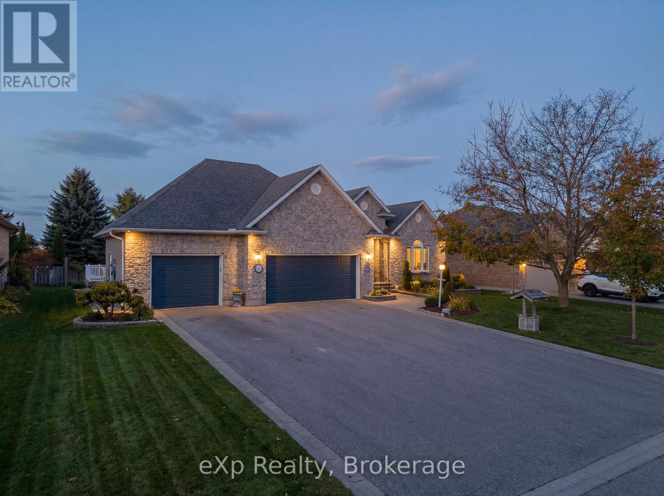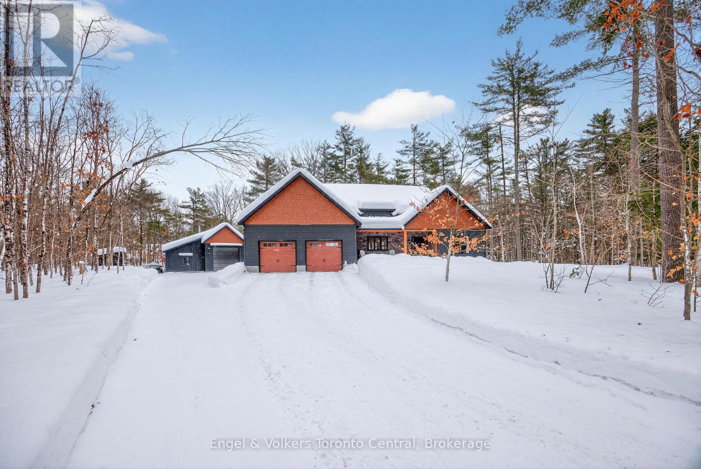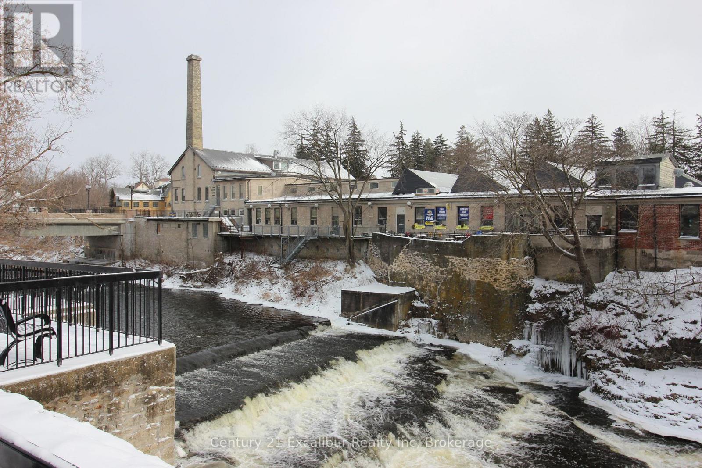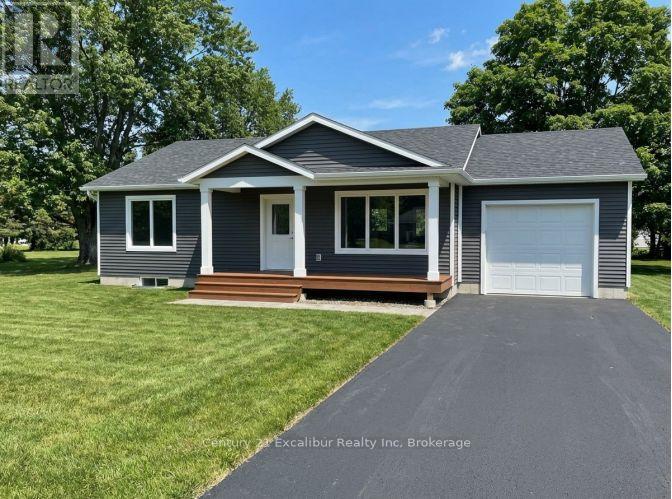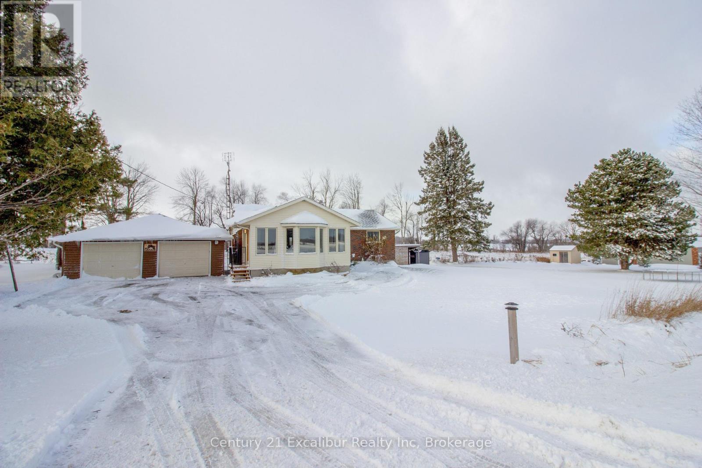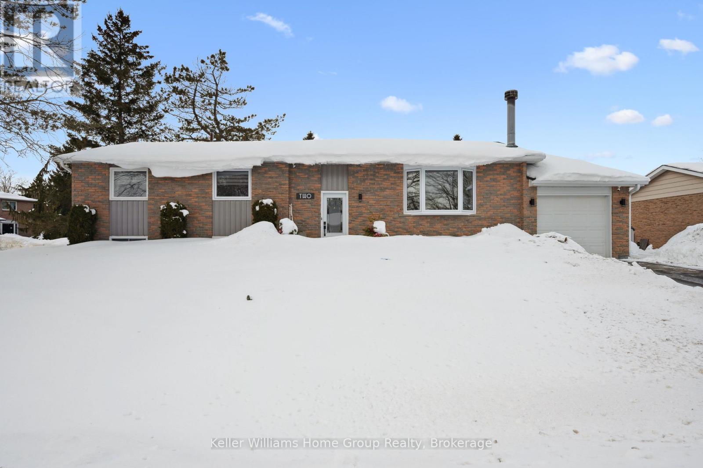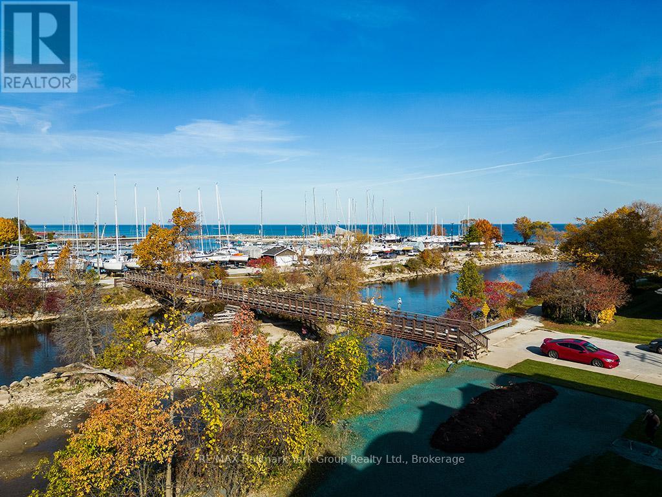117 Clement Lane
Blue Mountains, Ontario
Welcome to the Jasper model at the Summit, tucked away in Blue Mountain's exclusive Camperdown neighborhood of luxury apres-ski homes, designed for those who seek refinement, space, and breathtaking views. This brand new design of bungalow offers ease of living with all of the bells and whistles that the Summit is known for. Select from a wide range of designer included finishes and features, customize your spaces with options such as finished basement, and move in next Fall just in time for one of the most stunning seasons in the Blue Mountains. Multiple lots and floor plans available - choose yours today! (id:42776)
Royal LePage Locations North
1 Jordan Drive
North Huron, Ontario
Charming Family Home in Belgrave. Welcome to 1 Jordan Dr, a delightful residence nestled in the heart of Belgrave. This home is ideally situated just steps away from the community center, baseball diamond, and several parks, making it perfect for families looking to embrace an active lifestyle. Inside, you'll find four generously sized bedrooms that offer ample space for family members and guests alike. The finished basement rec room adds an extra layer of comfort and versatility, serving as an entertainment area or playroom. For year-round comfort, the home features efficient natural gas heating, complemented by a wood backup system, ensuring you stay warm during the colder months. The outdoor space is a standout feature, with a large lot that backs onto serene green space, providing both privacy and opportunities for outdoor activities. This tranquil setting is perfect for family gatherings, gardening, or simply enjoying nature. Convenience is key, with an attached garage that offers easy access and plenty of storage options. Additionally, the basement includes an office room, making it an ideal space for remote work or a hobby area. This charming home not only promises comfort and convenience but also a lifestyle filled with community engagement and outdoor recreation. Don't miss out on the opportunity to make this wonderful property your own! (id:42776)
RE/MAX Land Exchange Ltd
51 Ontario Street S
Lambton Shores, Ontario
Two buildings offered in a high traffic location on Highway 21 with outstanding visibility and curb appeal. Exceptional exposure makes this an ideal opportunity for retail, office, or a service based business. The main commercial building features two separate spaces that can easily be converted or configured to suit a variety of uses. Equipped with central air, forced air gas heating and some updated plumbing, this property is ready for your vision. Also included is a renovated one bedroom cottage - perfect for rental income, owner occupancy or seasonal cottage use. Recent upgrades include vinyl siding (2023), newer windows and doors, updated decks and appliances. These buildings are situated on 94 ft of frontage x 136 ft deep lot in a sought after summer resort area, just steps from the shores of Lake Huron. A rare opportunity to invest in a high-visibility location with income potential. (id:42776)
RE/MAX Reliable Realty Inc
32 North Pointe Drive
Stratford, Ontario
Welcome to North Pointe Estates, nestled in the heart of a private and exclusive neighbourhood. This beautifully appointed home offers an exceptional blend of luxury, comfort, and privacy. Upon entry, you are welcomed into an inviting open-concept living space that seamlessly connects the living room, dining area, and kitchen, ideal for both everyday living and entertaining. The living room is anchored by a cozy gas fireplace and features charming window seats with convenient pull-out storage and hardwood floors. Expansive windows flood the space with natural light while offering peaceful views of the greenspace beyond. The kitchen is thoughtfully designed with ample solid-wood cabinetry, granite countertops, and stainless-steel appliances, complemented by a dinette or sitting area with tiled flooring. A large patio door opens to the rear yard, showcasing serene views of nature, mature trees, and local wildlife. This bungalow offers a main floor laundry, two generously sized bedrooms, including a spacious primary suite complete with a luxurious en-suite featuring his-and-hers sinks, a shower with massage jets, and in-floor heating. The lower level adds even more living space with a large entertainment room, a third bedroom, a 3-piece bathroom, and plenty of room for future development or storage. Don't miss the opportunity to make this exceptional property your own. Schedule your private viewing today. (id:42776)
Sutton Group - First Choice Realty Ltd.
22 Thornton Street
Guelph, Ontario
This end-unit freehold townhouse bungaloft is a rare find in East End Guelph. With soaring ceilings, oversized windows, and sunlight streaming in from every angle, the home feels open, bright, and welcoming. The main-floor accessible primary suite, features a full ensuite, making everyday living easy and comfortable. You'll also love the convenience of main-floor laundry, plus a den that offers flexible space perfect as a home office, cozy sitting room, or even a potential third bedroom. Upstairs, the loft features a bright bedroom with a walk-in closet, an inviting light-filled reading nook, and a full bathroom, providing comfort and versatility for family or guests. The home includes three full bathrooms, accommodating everyone with ease. The living area is spacious and practical, while the cozy kitchen opens to the backyard via a sliding door perfect for casual meals or outdoor entertaining. Storage will never be an issue, with ample closets throughout and a double-car garage plus two driveway spots, totaling four parking spaces. The basement is partially finished and ready for your finishing touches giving you the opportunity to create additional living space exactly how you want it. Set in a friendly, welcoming neighbourhood, this home is surrounded by well-maintained homes and neighbours who look out for one another, creating a true sense of belonging. With schools, shopping including Grange & Victoria Plaza and walking trails nearby, this is a place where you can settle in for the long term and enjoy all stages of life in one home. 22 Thornton Street isn't just a home - its where convenience meets comfort, with a little extra sparkle. Virtual Rendering Disclaimer: The final five images are digitally enhanced renderings provided for illustrative purposes only. The basement is presently partially finished. Buyers are advised to verify the current condition of the property through personal inspection. (id:42776)
Royal LePage Royal City Realty
9 Parkview Drive
Wellesley, Ontario
It's not often you find a true family bungalow with a 3-car garage and a 20-ft cathedral ceiling, but 9 Parkview Drive, Wellesley delivers! From the stamped concrete driveway to the warm, bright interior, this well-cared-for 1,580.98 sq ft bungalow feels open, inviting, and move-in ready. The main level features hardwood floors, a welcoming front foyer, and an airy living space anchored by that soaring ceiling, perfect for hosting, holidays, or simply enjoying everyday life. The kitchen and dining area flow beautifully for family meals and entertaining, and there's convenient main-floor laundry. With 4 bedrooms and 3 bathrooms total, the fully finished basement adds incredible flexibility featuring 2 additional bedrooms, a full bath, and a large rec room for movie nights, games, teens, guests, or a home office setup. A big ticket peace of mind: furnace and A/C were replaced in 2022. Set on a quiet street close to a public school and the rec centre, you're also minutes to Kitchener-Waterloo.This is the place where your family can settle in, spread out, and stay awhile. (id:42776)
Exp Realty
1107 Xavier Street
Gravenhurst, Ontario
Executive country living just 7 minutes south of Gravenhurst and moments to Hwy 11 - offering seamless access to the GTA while enjoying complete privacy on a wooded 1-acre lot. Recently completed, this custom 5-bedroom residence blends refined Muskoka design with modern efficiency and exceptional build quality - ideal for professionals seeking space without sacrificing convenience. The open-concept main level features wide-plank white oak floors, vaulted v-groove ceilings with exposed beams, and expansive dormers that flood the home with natural light. A 42" gas fireplace anchors the living space, with walkout to a covered rear porch and hot tub for effortless year-round enjoyment. The custom kitchen is designed for both entertaining and everyday ease, showcasing quartz surfaces, premium appliances including a 36" gas range, generous island seating, wine storage and a hidden walk-in pantry with additional refrigerator. The primary suite offers vaulted ceilings, walk-in closet, and spa-inspired ensuite with heated floors and oversized glass shower. Two additional main-floor bedrooms provide flexible space for family or guests. The fully finished lower level with 9.5' ceilings adds 2 large bedrooms, recreation space, gym and full bath. Built for longevity and performance: ICF foundation, insulated slab, ZIP system sheathing, R-60 insulation, high-efficiency mechanicals, HRV, generator transfer switch and water filtration system. Oversized heated 2-car garage with car-lift potential plus a fully serviced detached shop with 100-amp service, washroom and in-floor heat - ideal for collectors, entrepreneurs, or home-based professionals. Private, polished, and purposefully designed - executive Muskoka living at its finest. (id:42776)
Engel & Volkers Toronto Central
6 - 105 Queen Street W
Centre Wellington, Ontario
Excellent investment opportunity in the historic Fergus Marketplace at 105 Queen St W. This 1,549 sq. ft. commercial condo is currently tenanted, providing immediate rental income and a turnkey addition to any investment portfolio. Located in the iconic former Beatty Brothers building along the Grand River, the property offers strong tenant appeal thanks to its character, professional atmosphere, and high-visibility Queen Street exposure. The well-maintained complex features shared amenities and a desirable downtown setting within walking distance to shops, restaurants, and services. A rare chance to secure a stable, income-producing asset in one of Fergus's most recognized commercial buildings. (id:42776)
Century 21 Excalibur Realty Inc
487 Hill Street E
Centre Wellington, Ontario
Brand new 1,100 sq. ft. bungalow to be built by respected local builder Exact Constructions, known for quality craftsmanship and attention to detail. This thoughtfully designed home offers 2 generous bedrooms with primary ensuite privilege, 2 bathrooms, and convenient main floor laundry - ideal for easy, one-level living. The bright, open-concept layout maximizes space and functionality, perfect for downsizers, professionals, or those seeking low-maintenance living. Buyers will have the opportunity to personalize select finishes, making this home truly their own. Situated on a mature, established street, this property offers the rare combination of brand-new construction (Tarion Warranty) in a desirable neighbourhood setting. Complete with a 1.5-car garage and efficient design throughout, this is an exceptional opportunity to own a quality-built custom home that you can be proud to own. Dont miss out. (id:42776)
Century 21 Excalibur Realty Inc
6306 Wellington Rd 29 Road
Centre Wellington, Ontario
$819,900! Fully updated 3-bedroom, 2-bath home offering approximately 1,280 sq. ft. of comfortable, move-in ready living. Bright front family room surrounded by windows opens to a spacious dining area, creating a functional and inviting layout. The primary bedroom features its own private 3-piece ensuite, plus the convenience of main floor laundry - a rare find. Updated kitchen with walkout to the brand-new back deck, perfect for relaxing or entertaining. Impressive 26' x 26' insulated and heated garage offers year-round space for vehicles, hobbies, or storage. Paved driveway provides ample parking and excellent curb appeal. Efficient outdoor Heat-More system delivers the benefits of wood heat without the mess or odour, with forced-air backup for added convenience. Partially finished basement includes a rec room and potential for two additional bedrooms. Ideally located just minutes from Fergus with easy access to schools, amenities, and recreation. Turn-key and ready to enjoy! (id:42776)
Century 21 Excalibur Realty Inc
2 Douglas Crescent Hill
Erin, Ontario
Welcome to 2 Douglas Crescent in Hillsburgh, a beautifully updated detached bungalow set on a private, tree-lined lot in the heart of Erin. This move-in ready home offers 3+1 bedrooms and 2 bathrooms with a bright, functional layout and fresh paint throughout. The finished lower level adds valuable living space with a recreation room, additional bedroom and home office or playroom. Thoughtful upgrades provide peace of mind, including updated windows (2018-present), a new furnace, reverse osmosis water system, heated garage, new fence (2023), sprinkler system (2024), and a brand-new deck (2025). Step outside to your private backyard retreat complete with mature trees and a relaxing hot tub-perfect for entertaining or unwinding. Located close to parks, local shops, and the scenic Elora Cataract Trailway, this home offers the perfect balance of small-town charm and modern convenience. A fantastic opportunity for families looking to settle into a welcoming community and enjoy a home that's been thoughtfully upgraded inside and out. (id:42776)
Keller Williams Home Group Realty
5-11 Bay Street E
Blue Mountains, Ontario
Experience Unmatched Luxury Living on Georgian Bay Welcome to this stunning, brand-new luxury residence perched above the Beaver River with sweeping panoramic views of Georgian Bay. From sunrise to sunset, immerse yourself in natures beauty from the comfort of your private balcony perfect for relaxing with your favorite drink as the day winds down. Designed to impress, this exceptional home combines elegance and functionality through its open-concept layout and thoughtfully curated details. At the heart of the home, a gourmet kitchen offers the ideal space for both entertaining guests and enjoying everyday meals. Spanning three levels and accessible by a private elevator, this home ensures convenience and comfort throughout. The second floor features four generous bedrooms, a full laundry room, and two beautifully designed bathrooms. Retreat to the third-floor master suite your personal sanctuary with breathtaking views that greet you every morning. Surrounded by the natural splendor of Georgian Bay, this extraordinary property is truly a gem. Discover a lifestyle defined by luxury, comfort, and connection to nature. (id:42776)
RE/MAX Hallmark York Group Realty Ltd.

