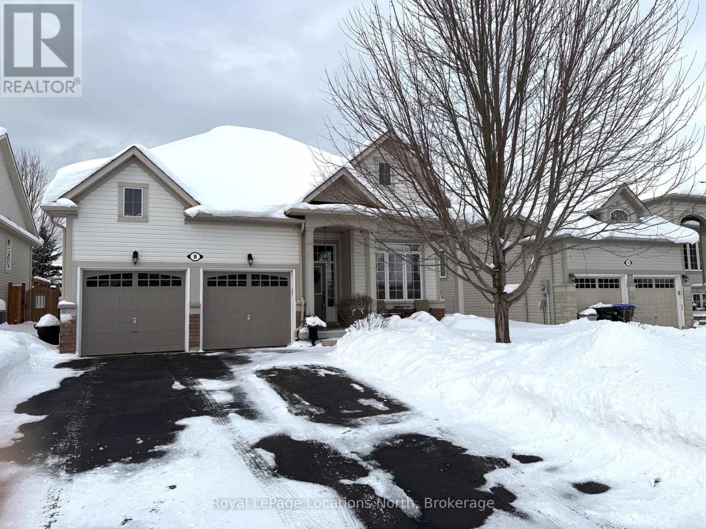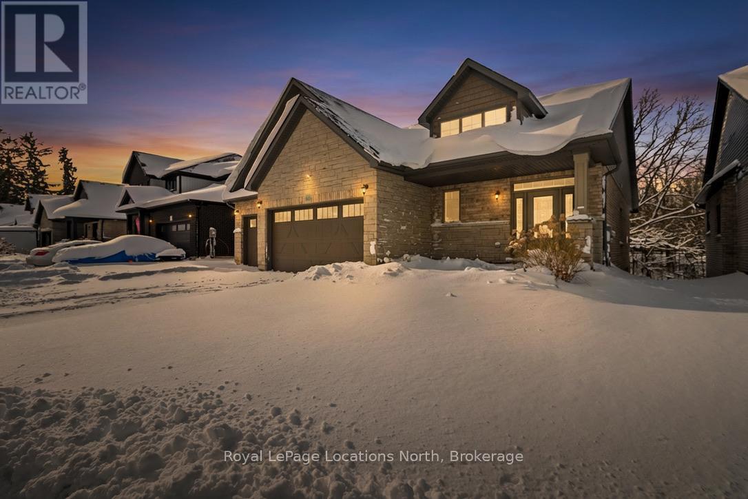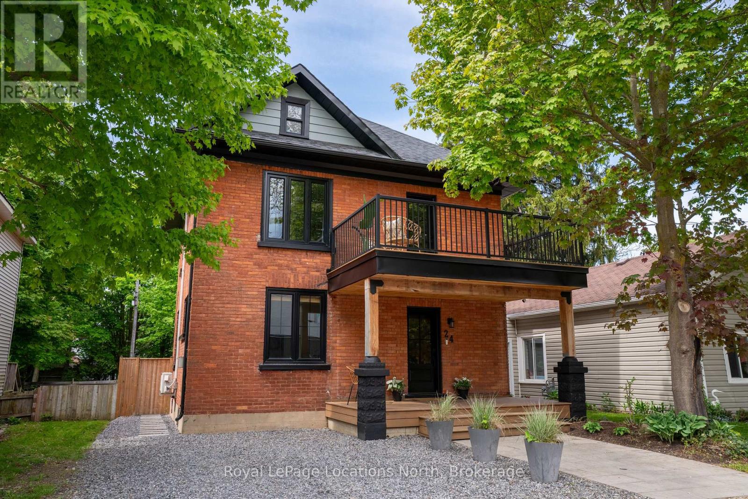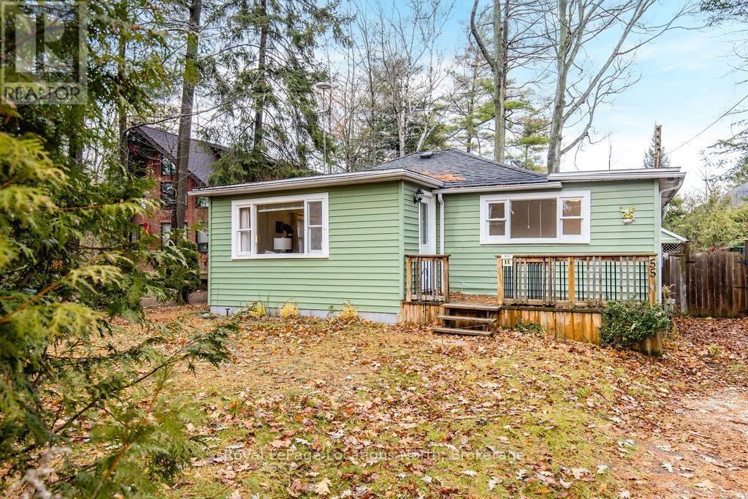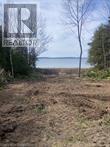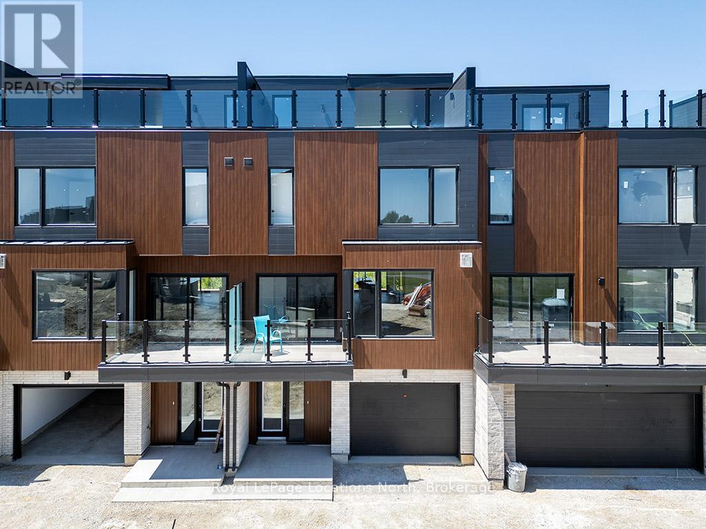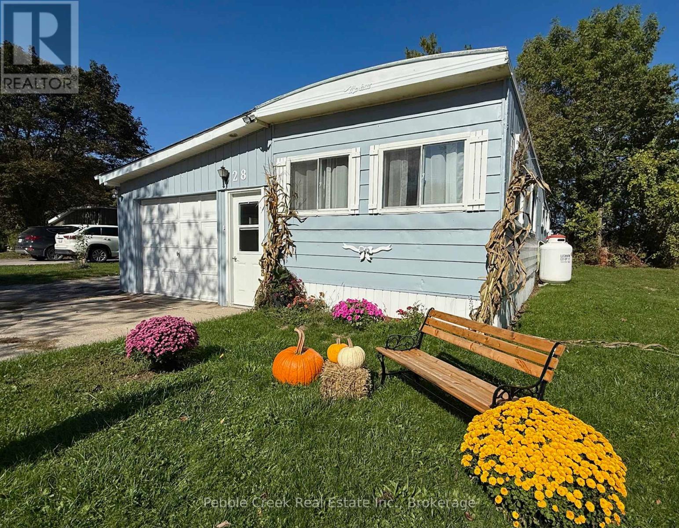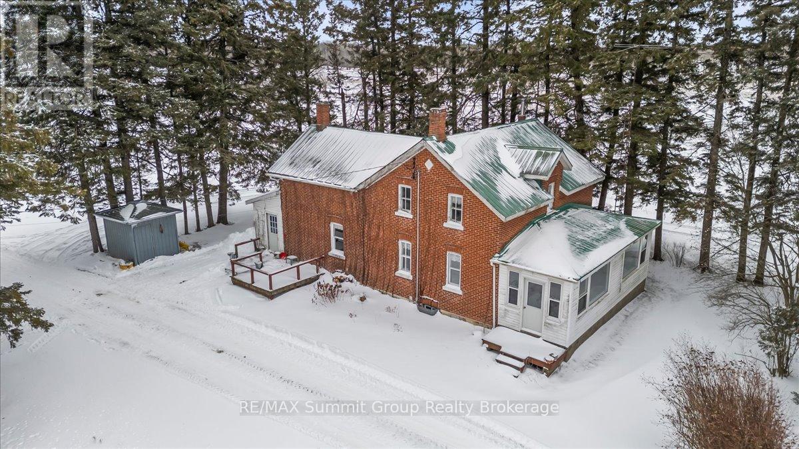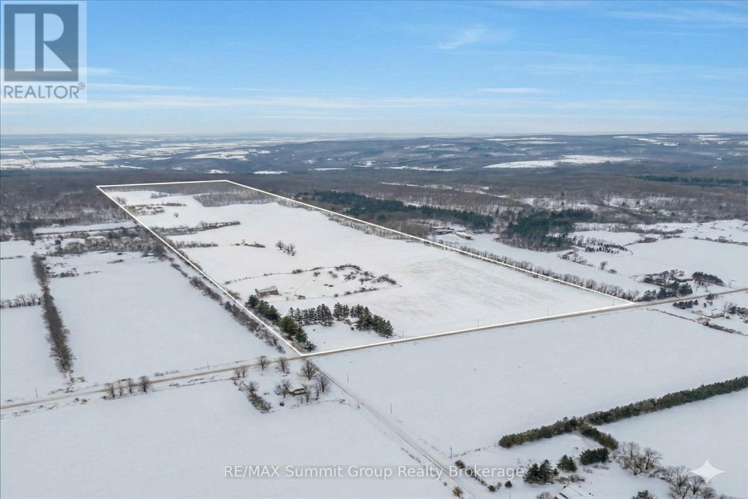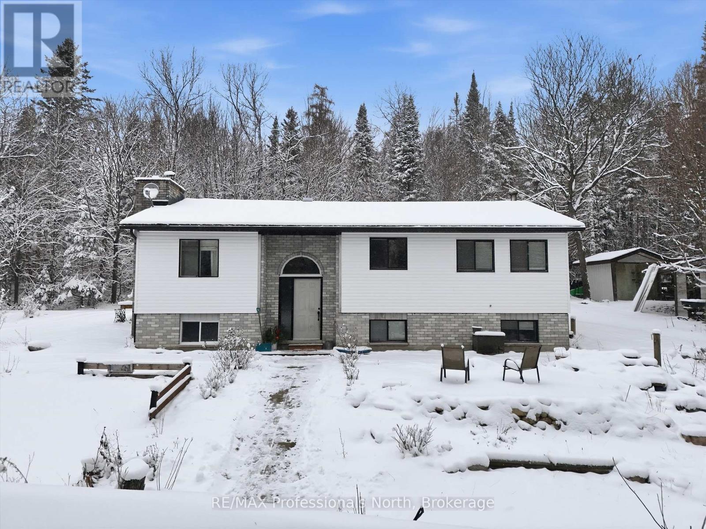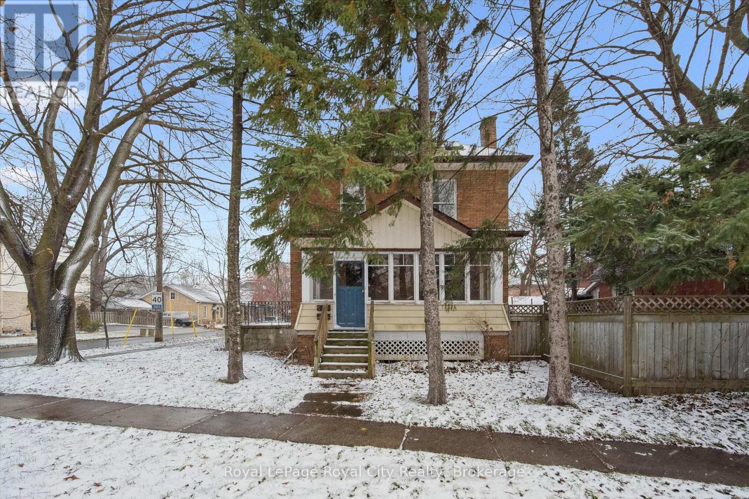8 Broadpoint Street
Wasaga Beach, Ontario
3 bedroom raised bungalow tucked away on a quiet street in Wasaga Beach with a bright, open concept layout welcoming you with a spacious kitchen featuring tile flooring, stainless steel appliances with gas stove and dining area. Hardwood flooring is featured from the livingroom to bedrooms with the primary bedroom having the bonus of a semi-ensuite. Enjoy your winters by the cozy gas fireplace in the living room and in the summer enjoy the landscaped backyard from the sliding door off the living room to your back deck for BBQing to your lower level patio to sitting back and relaxing. The property also features a paved driveway with room for 4 cars and another 2 in the garage, with access into the home. Thoughtfully designed and move-in ready, this home delivers comfortable indoor/outdoor living just minutes to the beach, trails, shopping, Marlwood Golf Course and all the amenities Wasaga Beach has to offer. (id:42776)
Royal LePage Locations North
160 Eccles Avenue
West Grey, Ontario
Welcome to this exquisite model home by award-winning builder Sunvale Homes. This impressive open-concept bungalow features 3 bedrooms and 2 bathrooms, offering refined living at its finest. The main level welcomes you with a bright, inviting foyer that flows seamlessly into a chef's kitchen adorned with elegant white quartz countertops, a dedicated dining area, and a spacious living room highlighted by a gas fireplace and 12' sliding doors. Step through the expansive sliders onto the large covered deck, where breathtaking views of towering mature trees provide exceptional privacy and a serene, natural backdrop. The grand primary suite includes a generous walk-in closet with custom built-ins, a beautifully appointed 3-piece ensuite, and direct access to the covered deck. Two additional bedrooms-each with walk-in closets-share a stylish 4-piece main bathroom. Additional features include a 3-car garage, convenient secondary stairs from the garage to the basement, and a full-size walkout lower level with two 6' patio sliders-an ideal canvas awaiting your personal design. Crafted with superior quality, Sunvale Homes is known for exceptional craftsmanship, luxurious finishes, and Energy Star-rated construction. This home exemplifies modern elegance, comfort, and timeless design. (id:42776)
Royal LePage Locations North
24 Marshall Street W
Meaford, Ontario
A Rare Century Gem - Fully Renovated, Turn-Key, and Ready to Enjoy. Welcome to 24 Marshall Street West, an exquisite red-brick century home that seamlessly blends timeless charm with modern luxury. It's rare to find a renovated century home of this caliber at this price - truly a gem of a property. From the moment you arrive, the striking curb appeal and classic red-brick façade make a lasting impression. Step inside to discover a fully renovated, turn-key home where every detail has been thoughtfully updated - and the best part? It can come fully furnished, ready for you to move right in. Wide-plank hardwood floors, recessed lighting, and elegant finishes create a warm, contemporary feel throughout. The sun-filled living room welcomes you with a cozy gas fireplace and beautifully restored original pocket doors. The custom kitchen features ample cabinetry, an oversized Caesarstone island, and a seamless flow into the open-concept dining area - perfect for entertaining. Upstairs, you'll find three spacious bedrooms and a stunning five-piece bathroom. The primary suite is your private retreat, featuring a sleek ensuite, a walk-in wardrobe, and a private deck - an ideal spot for morning coffee or evening relaxation. Soak in the sun on warm summer days in the low-maintenance backyard, perfect for BBQs, or lounging. Just across the street at 33 Marshall Street West, you'll find a detached, insulated, and heated garage - a versatile space for a gym, studio, home office, or even a potential new build (with plans available for a 3-storey home). This is an exceptional opportunity to own a turn-key, fully renovated century home that blends historic charm with modern comfort - a combination that's incredibly hard to find. Don't miss this rare and remarkable property. Book your private viewing today and fall in love with 24 Marshall Street West. (id:42776)
Royal LePage Locations North
207 - 1 Shipyard Lane
Collingwood, Ontario
Welcome to the Shipyards, Collingwood's premier waterfront community. This rare, penthouse-style second-floor condo offers one of the best and truly unobstructed views of Georgian Bay in the entire complex. Ideally positioned along a protected public/private walkway, this unit enjoys permanently open sightlines toward Sunset Point-an exceptional advantage for waterfront buyers. This spacious 1,657 sq. ft. "Station" model features 2 bedrooms plus a den, 9-ft ceilings, and an extra-wide open-concept layout. Floor-to-ceiling windows fill the living and dining area with natural light while capturing stunning panoramic bay views. Highlights include gleaming hardwood floors, a gas fireplace with custom built-ins, and a beautifully kitchen. The generous primary suite offers a walk-in closet and spa-like ensuite. The den or office near the foyer, complete with built-ins, is ideal for guests or a home office. Step outside to the large 125 sqft covered balcony and enjoy peaceful waterfront living just steps from trails and the harbour. Premium features include two underground parking spaces located beside the elevator, a large storage locker, kayak/canoe room, ski/bike storage, secure lobby, and a party room with kitchen and outdoor BBQ area. Water access and public docking are conveniently located right outside the building. FULLY FURNISHED (id:42776)
Royal LePage Locations North
55 47th Street N
Wasaga Beach, Ontario
Just Steps to the Beach - The Perfect 4-Season Getaway or Year-Round Home. Welcome to a cozy 3-bedroom, 1-bathroom ranch bungalow tucked on a private 50 x 120 ft lot, only a short stroll to the sandy shores. Whether you're dreaming of a weekend cottage, your first home, or a comfortable place to retire, this property fits beautifully into every stage of life. Inside, the living room invites you to curl up by the gas fireplace after a day at the beach or on the ski hill. The spacious kitchen gives you plenty of room to cook and entertain, with a walkout that leads to a back deck overlooking a private, tree-lined yard , complete with a firepit for those warm summer nights with family and friends. Three large sheds provide extra storage options. There's also a laundry hook-up ready to go. Location is everything, and here you're in the heart of it all: walk to Starbucks, Tim Hortons, restaurants, and local shopping. Enjoy the ease of gas/baseboard heat, municipal water and sewer, and true 4-season living. And when winter rolls around? Blue Mountain is just a quick 15-minute drive. A simple, comfortable home in the perfect spot and exactly where you want to be. (id:42776)
Royal LePage Locations North
504329 Grey Road 1 Road
Georgian Bluffs, Ontario
Opportunity and an outstanding view awaits at this rare and remarkable waterfront lot. This 3 bed, 1 bath home is a perfect fit for a handyperson or contractor looking for a winter project. The sunsets views are no joke here in beautiful Georgian Bluffs. Property is being sold as is where is. (id:42776)
Century 21 Heritage House Ltd.
18 - 117 Sladden Court
Blue Mountains, Ontario
From the Ski Hill to the Bay in Beautiful Lora Bay! Surrounded by Golf course and views of Georgian Bay and the Escarpment. 4 Levels of luxury await you! Walk into the bright, tiled Foyer with lots of space to greet guests. This Lower level has the access to the single wide two car garage, a small den and the first floor elevator. Take the elevator or the Oak Hardwood staircase to the main floor. Enjoy the open concept Kitchen, Dining and living space with 2 piece bath. The living space has a 42" linear Gas Fireplace with recessed outlet for Tv above. Enjoy morning coffee on the front facing glass railing balcony or off the back deck that also features the gas line for your BBQ. Oak Hardwood floors flow throughout the main and second floors. The Second Level has a large primary bedroom with walk-in closet, Ensuite and views of Georgian Bay. In the Hall is the laundry closet. The second bedroom has a balcony overlooking the golf course. The third 4 piece bath has a large tub. Make your way up to the third floor where you find a beautiful Terrace with a 180 degree view of the Bay and Escarpment. Enjoy the covered (potential Bar) area to get out of the sun or rain! Unit is fully accessible. Become a member of Lora Bay Golf Club & get special pricing, preferred tee times and so much more! Call your Agent for a full list of details and upgrades. *Some Photos Virtually Staged** Pets are allowed. 20km to Blue Mountain Village. (id:42776)
Royal LePage Locations North
28 Sutton Drive
Ashfield-Colborne-Wawanosh, Ontario
Wow! A spacious home with attached garage for under 200K!! This attractive mobile home with several additions including attached garage and workshop, located just minutes north of Goderich in Huron Haven! This well maintained home is bright and cheery and has seen numerous renovations including replacement windows, paint and flooring. There's also a newer water heater and propane furnace. Features include a spacious eat-in kitchen with an abundance of cabinets and updated pot lighting in the ceiling, large dining/living room, a cozy den, 2 bedrooms and a bathroom with jet tub and laundry. Outside, there's paved parking for 2 vehicles, and a walkway leading to a covered deck, spacious open deck and workshop access. This is a wonderful opportunity to own your own home in a quaint land lease community with new rec center and pool, close to shopping, golf courses and the shores of Lake Huron! Bonus - double-wide fridge, stove and washer/dryer included! Call your agent today for a private viewing! (id:42776)
Pebble Creek Real Estate Inc.
595181 4th Line
Blue Mountains, Ontario
Just over 100 acres only 15 minutes from Collingwood, offering a quiet rural setting with plenty of space to spread out. The property includes approximately 60 to 65 workable acres, 5 acres of pasture, and 25 acres of hardwood bush, creating a mix of open land, privacy, and natural beauty. The soils are a combination of Listowel Silt Loam and Osprey Loam, both known for good drainage, strong nutrient holding capacity, and suitability for crops. The home is a solid red brick two-storey built around 1900 with about 1,600 sq ft of living space. It features five bedrooms, a 3 piece main floor bathroom, and a 3 piece ensuite on the second floor, along with original hardwood floors, older windows, a metal roof, a covered front porch, and a back mudroom. The layout works well for families or anyone looking for a country home with character. The stone foundation with poured foundation addition is in good condition and the basement includes the laundry area, a cold room, and the forced air oil furnace with convenient exterior access. Outbuildings include a 20' x 20' garage with a concrete floor, a 30' x 60' drive shed with two large doors and a dirt floor, and a traditional bank barn with water. This is an excellent farm with a practical and workable setup, and it also offers the space, privacy, and charm that appeal to residential buyers looking for a rural lifestyle with room to grow. (id:42776)
RE/MAX Summit Group Realty Brokerage
595181 4th Line
Blue Mountains, Ontario
Just over 100 acres, located only 15 minutes from Collingwood, offering approximately 60 to 65 workable acres, 5 acres of pasture, and 25 acres of hardwood bush, with the balance made up of the home and outbuildings. The workable land is a combination of Listowel Silt Loam and Osprey Loam soils, both known for good drainage, strong nutrient-holding capacity, and suitability for crops. The house is a solid red brick two-storey built around 1900 with about 1,600 sq ft of living space and features five bedrooms, a 3-piece main floor bathroom, and a 3-piece ensuite on the second floor, along with original hardwood floors, older windows, a metal roof, a covered front porch, and a back mudroom. The stone foundation with poured foundation addition is in good condition and the basement includes the laundry area, a cold room, and the forced air oil furnace with convenient exterior access. Outbuildings include a 20' x 20' garage with a concrete floor, a 30' x 60' drive shed with two large doors and a dirt floor, and a traditional bank barn with water. This is an excellent farm with a practical and workable setup, quality loam soils, useful buildings, and a farmhouse ready for its next chapter. (id:42776)
RE/MAX Summit Group Realty Brokerage
966 Boundary Road
Huntsville, Ontario
Welcome home to this inviting country bungalow, perfectly tucked away on nearly 3 acres of mature trees, sunny clearings, and thriving vegetable gardens. Just 15 minutes from the heart of Huntsville, this peaceful Muskoka retreat offers the best of rural living with everyday conveniences close by. Inside, you will find three generous bedrooms and a spacious main-floor bath, making the layout ideal for families, downsizers, or anyone craving a bit more breathing room. The recently refreshed kitchen shines with a trendy backsplash, updated finishes, and a charming live-edge-style breakfast bar - made for casual meals and morning coffee. A cozy living area anchors the home with warmth and comfort, while the ultimate pantry room just off the kitchen (with walkout to the deck!) add incredible space and functionality. The full basement provides ample storage or future potential, and the list of upgrades over the past four years means the heavy lifting has been done: flooring, lighting, drywall, paint, siding, se windows, an a woodstove for those chilly Muskoka nights. A propane furnace (approx. 2018) adds efficient, reliable heat. Whether you dream of growing your own food, enjoying quiet evenings under the stars, or simply settling into a friendly rural community, this property offers a beautiful blend of comfort, charm, and country freedom. It is a true gem worth exploring! (id:42776)
RE/MAX Professionals North
240 Paisley Street
Guelph, Ontario
Welcome to 240 Paisley Street, a charming 2.5-storey brick home offering income potential, character, and exceptional convenience - all just minutes from charming downtown Guelph. Situated on a large corner lot with ample parking and a fully fenced backyard, this legal 2-unit property is an incredible opportunity for investors or multi-generational families! Inside, you'll find 6 bedrooms, 3 bathrooms, 2 kitchens, and a finished basement with its own separate entrance. Original details give the home its timeless appeal, including deep baseboards, original hardwood floors, a classic wood-paneled staircase, and a decorative fireplace. The first unit spans the main and lower levels. The main floor features a spacious enclosed sunroom, a bright living area, a kitchen, two bedrooms (or a flexible layout that includes a main-floor sitting room that can be used as an additional bedroom), and a 4-piece bathroom. The finished basement adds one more bedroom plus a large living room that can also function as an additional bedroom, a bonus 3-piece bath, plus laundry and storage. The second unit, occupying the second and third levels, offers exceptional space. The second floor features a generous living room, kitchen with a dedicated dining area, a bedroom, and a 4-piece bath. The third level includes two additional bedrooms and storage. This floor plan is ideal for students, tenants, owner occupant or extended family. Outside, enjoy a large fenced yard, mature trees, and an oversized storage shed with room for bikes, tools, and seasonal items. All of this is in an unbeatable location at the corner of Paisley and Edinburgh: a 10-minute walk to downtown, 20-minute walk to the GO Station, 35-minute walk to the University, and steps from public transit, parks, and neighbourhood conveniences like a laundromat. A rare opportunity to own a character-filled home offering outstanding flexibility and long-term potential! (id:42776)
Royal LePage Royal City Realty

