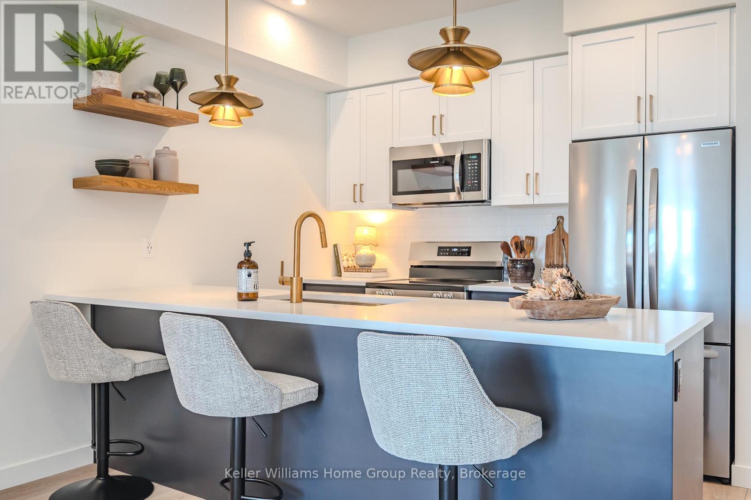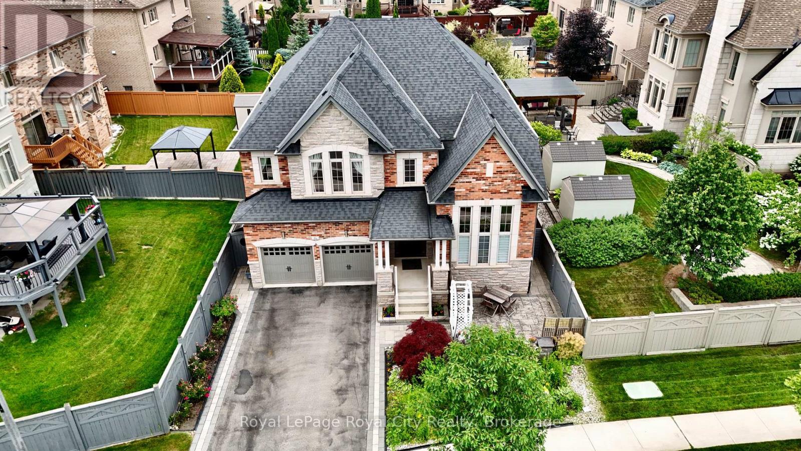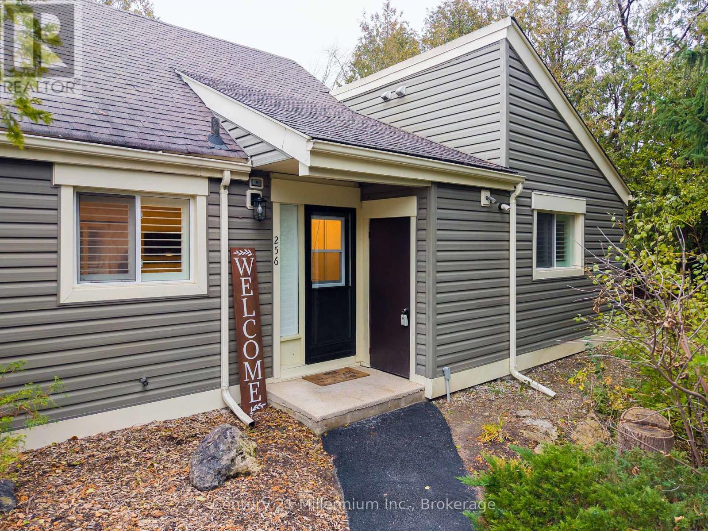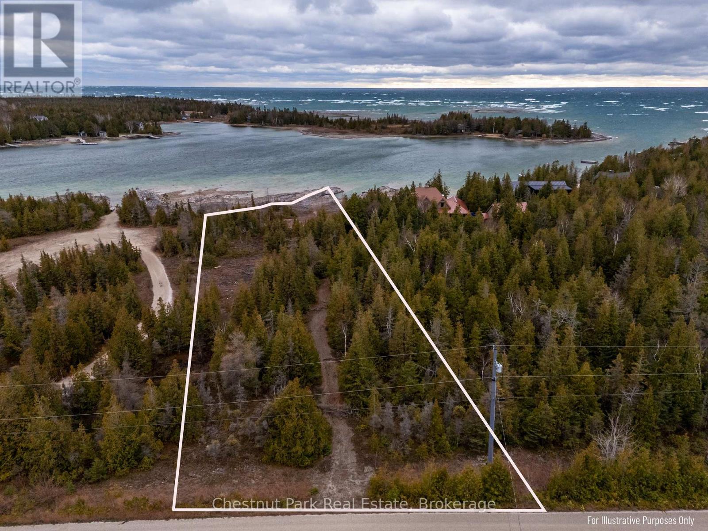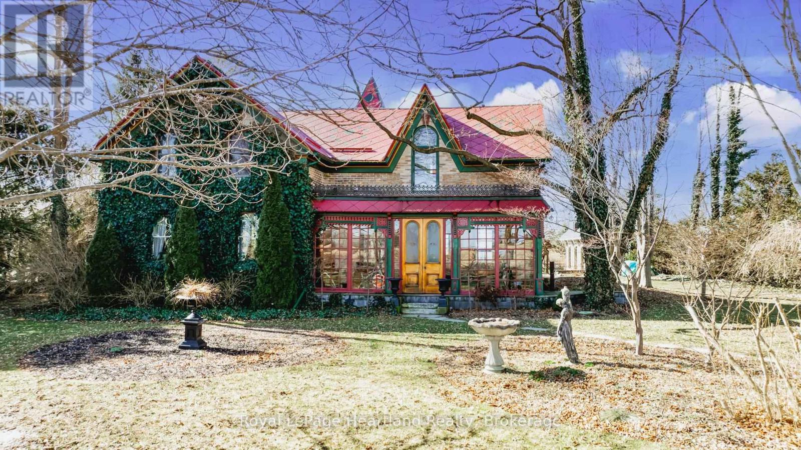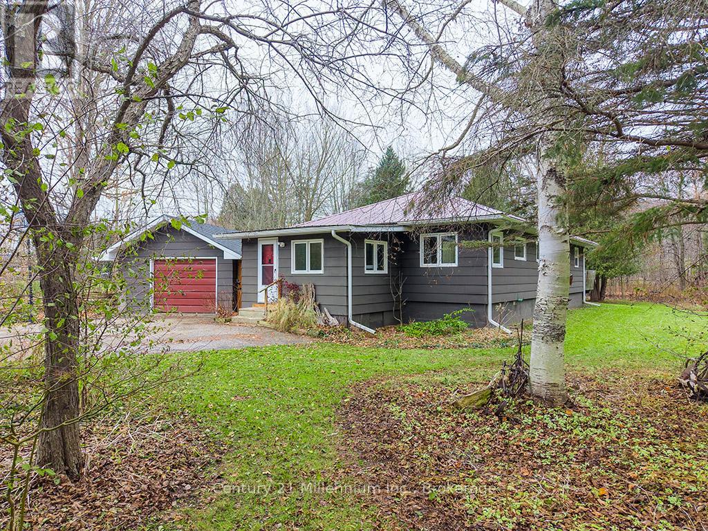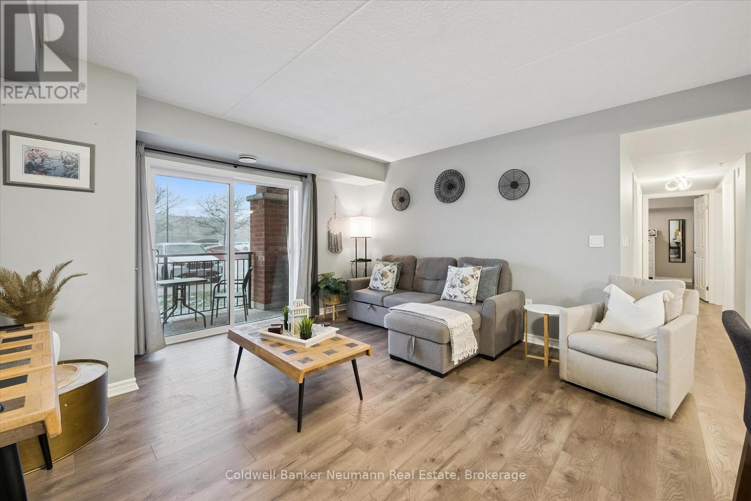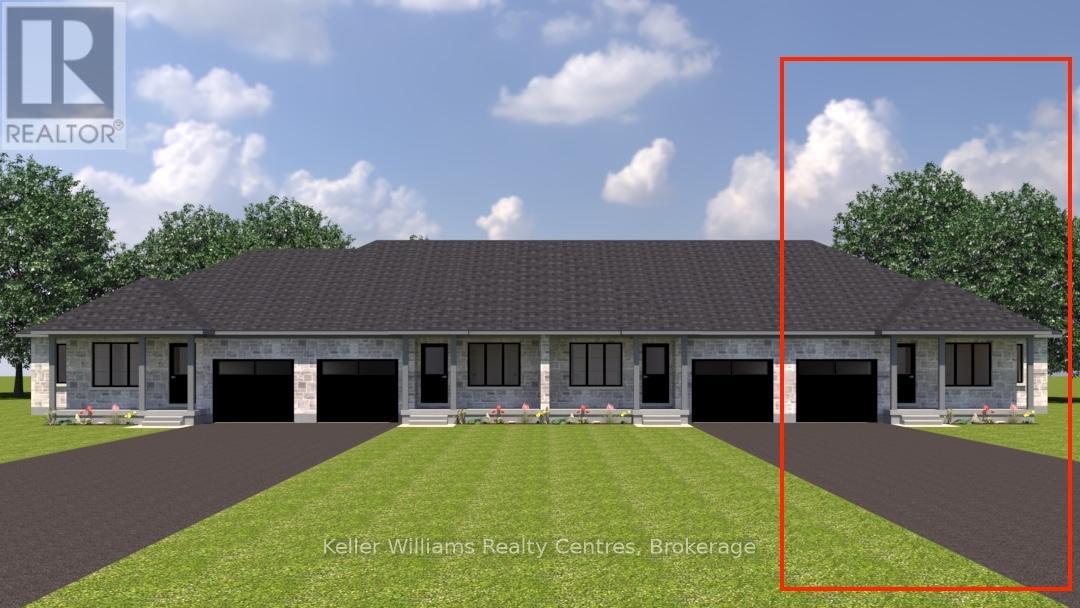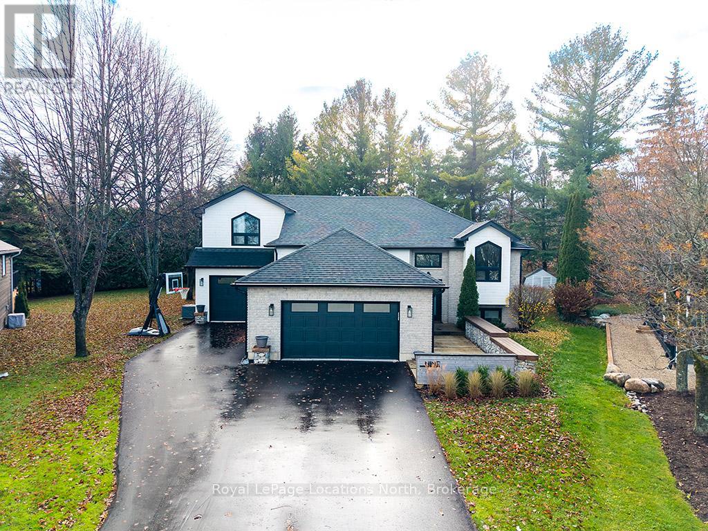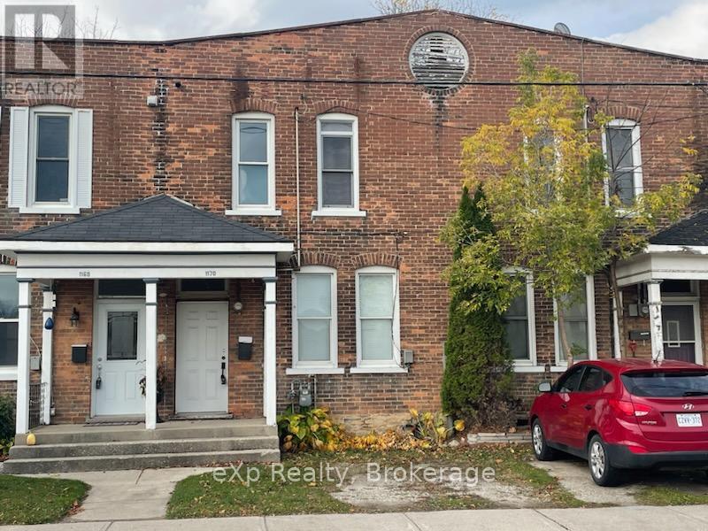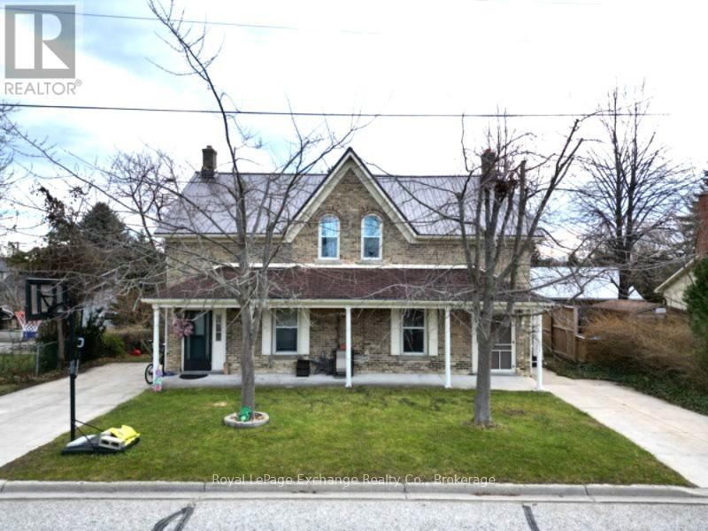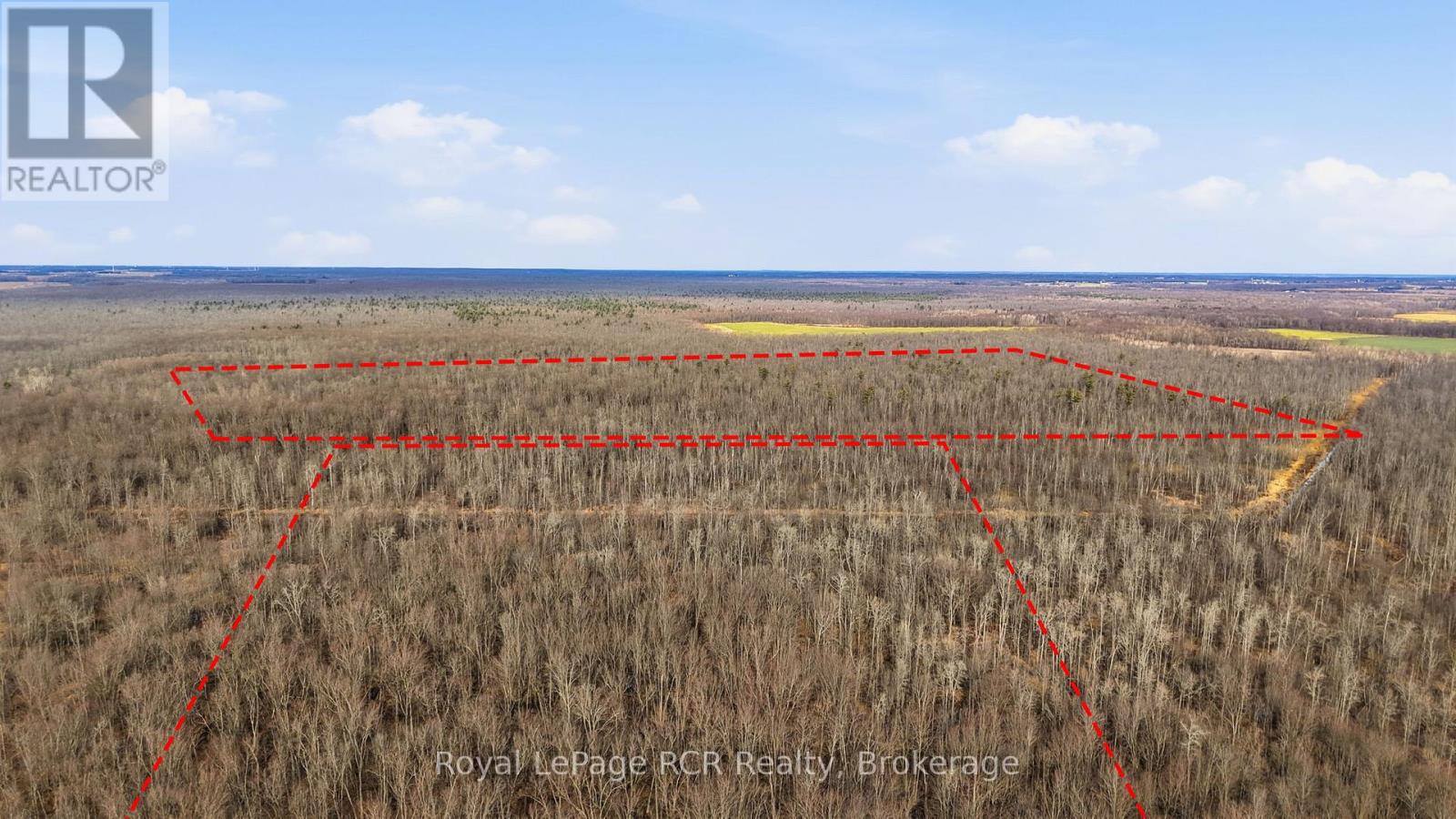98 - 824 Woolwich Street
Guelph, Ontario
Experience a new direction in modern living at Northside in Guelph, a refined stacked townhome community crafted by award-winning Granite Homes. This thoughtfully designed 869 sq. ft. one-level flat features 2 bedrooms, 2 bathrooms, airy 9 ft ceilings, luxury vinyl plank flooring, polished quartz countertops, stainless steel appliances, in-suite laundry, and a private balcony for relaxing outdoors. Parking options are available for 1 or 2 vehicles. Perfectly positioned in sought-after North Guelph, Northside connects you effortlessly to everyday essentials. Walk to SmartCentres for groceries, shops, and dining, explore the scenic trails of Riverside Park, and enjoy convenient access to public transit - including the 99 Express to Downtown and the University of Guelph. With a vibrant community park, inviting outdoor amenity spaces, and a location that blends suburban tranquility with urban accessibility, Northside offers a lifestyle that truly stands apart. Limited-time incentives available! (id:42776)
Keller Williams Home Group Realty
39 Dalmeny Drive
Brampton, Ontario
Experience Refined Living at 39 Dalmeny Dr - A Prestigious Residence on a Premium 50' LotWelcome to a home of distinction in one of Brampton's most sought-after executive neighbourhoods. 39 Dalmeny Drive stands proudly on a rare 50-foot wide lot, offering extraordinary curb appeal and the kind of space, elegance, and comfort that discerning buyers look for but seldom find. With lush green space directly across the street, this residence delivers privacy, tranquillity, and a sense of grandeur the moment you arrive.The brick-and-stone façade, landscaped gardens, and double-door entry set the tone for the refined interior within. Inside, you'll find light-filled principal rooms, architectural details, soaring windows, and a thoughtful floor plan designed for upscale family living. This is more than a home - it's a lifestyle. Located in a serene, highly desirable enclave of Brampton, yet minutes to top schools, parks, amenities, and major transportation routes, this property offers unmatched value and long-term appeal.Luxury. Space. Location.Homes of this calibre rarely come to market. Serious buyers seeking an elevated living experience will appreciate the exceptional opportunity that 39 Dalmeny Drive represents. (id:42776)
Royal LePage Royal City Realty
256 - 13 Harbour Street W
Collingwood, Ontario
Bungalow living with a modern, elevated feel! The updated 2-bedroom, 2-bathroom end-unit offers privacy, comfort, and thoughtful design throughout. Perfect as a ski chalet, weekend retreat, starter home, or downsizing opportunity, it's set among mature trees with an inviting outdoor space ideal for relaxed entertaining. Inside, the open-concept layout is both functional and refined. The living room features a gas fireplace and a walkout to a quiet desk surrounded by nature. Forced-air gas heating and central AC provides a year-round comfort. The kitchen is finished with quartz countertops and soft-close drawers, offering a clean, contemporary aesthetic. High-end details continue throughout the home, including California shutters, upgraded lighting, and shiplap ceilings. A designated parking space at the front door and two additional storage areas add everyday convenience. Impeccably maintained and move in ready-all at an affordable price! (id:42776)
Century 21 Millennium Inc.
N/a Little Pine Drive
Northern Bruce Peninsula, Ontario
Nestled in the highly sought-after Little Pine Tree Harbour, this exceptional 1.36-acre waterfront parcel offers 134 feet of pristine shoreline and awe-inspiring sunset views. A rare opportunity to build your dream home or cottage, the property provides the perfect blend of privacy, natural beauty, and premier boating access. With dock-ready capabilities, you can step straight into the harbour lifestyle-whether that means peaceful evenings by the water or days spent exploring the stunning surrounding coastline. A truly remarkable piece of waterfront in one of the area's most coveted locations. (id:42776)
Chestnut Park Real Estate
85411 Mcdonald Lane
Ashfield-Colborne-Wawanosh, Ontario
Welcome to paradise on Lake Huron! This fairytale-like property awaits its next owner and offers comfortable living in a setting unlike any other. As soon as you arrive, the inviting front porch, antique lamp post, and striking roof will capture your attention. Inside, a large eat-in kitchen is the perfect place to share family time while preparing meals and watching the lake's magical sunsets. The main floor continues to the living room and formal dining room, as well as a stained-glass reading nook. The upper level of the home features four bedrooms with built-in custom bed frames, a large four-piece bathroom with a shower and soaker tub, and laundry facilities. The primary bedroom is large and features a walk-out balcony with stunning lake views. Everywhere you turn in this home, you'll find custom craftsmanship and unique features you won't find anywhere else. The exterior boasts a large stone patio with a covered grilling area, a pond with a fountain, and mature perennial gardens. The expansive rear yard includes raised vegetable gardens, storage buildings, and a jaw-dropping accessory building that can be used for additional storage or future use as you choose. A gentle slope leads you to your own private staircase to the beachfront, where family fun and activities can continue. This is a once-in-a-lifetime opportunity to own a truly unique and original home on the beautiful coast of Lake Huron. (id:42776)
Royal LePage Heartland Realty
175134 Grey Road 30 Road
Grey Highlands, Ontario
Welcome to this charming and cozy 3-bedroom, 2-bath home offering direct access to the Beaver River and backing onto acres of protected Crown Land. Thoughtfully designed for four-season living, the home features a spacious mud room-perfect for ski gear and outdoor equipment-and a single detached garage for added convenience. Inside, the warm and inviting wood stove creates the ideal atmosphere after a day skiing or exploring the Beaver Valley. Currently operating as a successful Airbnb, this property is an excellent opportunity for those seeking an income-producing investment or a turnkey retreat. With river access, endless trails, and close proximity to the Beaver Valley Ski Club, this is the perfect haven for outdoor enthusiasts and ski club members. (id:42776)
Century 21 Millennium Inc.
109 - 19 Waterford Drive
Guelph, Ontario
A 3-bedroom condo in this part of Guelph is always worth a closer look, and this thoughtfully updated unit delivers strong appeal for families, first-time buyers, and investors alike. Located in the highly desirable South End-walking distance to schools, parks, bus routes, and just a 5-minute drive to the 401-it also offers exceptional day-to-day convenience. Its ground-level position allows you to easily bring groceries and everyday items directly inside through the sliding doors. Inside, you'll find 1,162 sq ft of bright, open-concept living space. The kitchen has been tastefully refreshed with white quartz countertops (2021), an undermount sink, updated hardware, stainless steel appliances, and a stylish backsplash. It flows seamlessly into the dining area and spacious living room, which opens to a private balcony through large slider doors. The generous primary bedroom features an oversized closet and a 4-piece ensuite. Two additional well-sized bedrooms provide flexibility for children, guests, or a home office. Both bathrooms have been tastefully updated with new vanities and fixtures (2020), and the second 4-piece bath is conveniently located near the additional bedrooms with a linen closet nearby for extra storage. Updated laminate flooring and modern light fixtures create a cohesive, contemporary feel throughout. An in-suite laundry/utility room with extra shelving adds everyday practicality, and the brand new HVAC system installed this year offers peace of mind and year-round comfort. With a dedicated parking space, ample visitor parking, thoughtful updates, and an unbeatable location, this move-in-ready condo is an excellent opportunity to own a spacious home in South Guelph. (id:42776)
Coldwell Banker Neumann Real Estate
715 18th Street
Hanover, Ontario
This beautifully finished end unit townhome offers 1,318 sq. ft. on the main level, plus a fully finished walkout basement backing onto trees for added privacy. The main floor features 2 bedrooms, including a spacious primary suite with a walk-in closet and a stylish 3-piece ensuite with a tiled shower and soap niche. The living room offers an electric fireplace and a walkout to the covered deck with a privacy wall. You'll also find a 4-piece main bath, convenient laundry, and an attached 1-car garage. Downstairs, the walkout lower level includes a large rec room with a shiplap fireplace, a third bedroom with a walk-in closet, and another full 4-piece bathroom-perfect for guests or extended family. High-end finishes run throughout, including quartz countertops in the kitchen, laundry, and bathrooms. Enjoy the convenience of all appliances included, plus your hot water tank and softener. Outside, a sodded yard, upper and lower deck/patio, professionally landscaped garden, and paved driveway complete the package. Modern and surrounded by nature, with 7 year Tarion Warranty, this home checks all the boxes! (id:42776)
Keller Williams Realty Centres
9 Shirley Court
Blue Mountains, Ontario
9 Shirley Court - An exceptional home tucked away on a quiet, family-friendly court in the heart of Thornbury. From this coveted location, you can walk to BVCS, the library, community centre, downtown, & the shores of Georgian Bay. Exquisitely transformed with a comprehensive addition/renovation in 2021, this property now offers a truly unique living experience. The pie-shaped, south-facing backyard is a standout feature, with mature trees that create a natural sense of privacy. Inside, no detail was overlooked. Thoughtful modern design fills the home, beginning with the striking staircase in warm natural tones contrasted with sleek black accents-a theme carried throughout. The main floor features engineered hardwood & an open-concept layout anchored by an oversized slider that extends your living space outdoors. The kitchen, is the heart of the home with an impressive island perfect for family gatherings, opening to both the formal dining room & the cozy living room. Two bright & spacious bedrooms on the main level share a stylishly renovated 4-piece bathroom. The newly created primary suite occupies the upper level, offering a private retreat with cathedral ceilings, a beautiful ensuite, & a generous walk-in closet. The lower level provides even more functional space, including a cozy second living room with a wet bar, a workout area, and a fourth bedroom with its own private bathroom-ideal for teenagers, guests, or a potential in-law suite. A well-designed mudroom/laundry room complete this level. Car enthusiasts & hobbyists will appreciate the original two-car garage with interior access, complemented by a newly added third bay that provides direct access to both the backyard and the lower level. Recent upgrades include a new furnace, AC, windows, roof, siding, and more. The property is fully landscaped and features a brand-new asphalt driveway (2025). This home truly has it all-modern design, thoughtful functionality, and an unbeatable Thornbury location. (id:42776)
Royal LePage Locations North
1170 2nd Avenue W
Owen Sound, Ontario
Attention Homeowners! Picture this: you step inside and immediately see all the new and current work going into this large 18th century townhouse. This place has great bones but its waiting for someone like you to bring it to life. Imagine a welcoming starter home with three bedrooms including a primary suite with an ensuite plus an open-concept kitchen, dining, and living space that flows naturally and feels inviting. The location makes it even better. Just a short walk to Kelso Beach and downtown, this property brings convenience and charm together in a way that's hard to find. It is under renovation so you have the opportunity pick flooring and kitchen cabinets, making it truly yours, adding quality and style. Plumbing and electrical systems are recent/new as is some of the flooring. This is your chance to create a space where you can build a life, make memories, and appreciate every detail you put into it. Opportunities like this are rare. If you're ready to turn a hidden gem into something remarkable, this is your moment. (id:42776)
Exp Realty
463/461 Princes Street S
Kincardine, Ontario
What a great investment opportunity in the heart of Kincardine. Working in the area? One side is currently vacant with 2 bedrooms, full kitchen, freshly painted living room, office space and 4 piece bathroom with laundry. This unit is heated with propane furnace and baseboard heat. A large backyard with an out building is great for storage and lots of space to plant a garden. The other unit is currently rented, so move in and become a landlord. It features 4 bedrooms, spacious kitchen, separate dining room, living room, main floor bathroom and laundry. The second floor had 4 bedrooms and the second 4 piece bathroom. This unit is heated with forced air oil. A large backyard and workshop would be the ideal space for working on projects. The current tenants would like to stay. (id:42776)
Royal LePage Exchange Realty Co.
Lt 15 & Lt 27-28 9 Highway
Brockton, Ontario
What an opportunity to own a 144 acre recreational bush lot within the significant Greenock Swamp. Known for its great biodiversity and premier hunting opportunities, this is a nice large parcel of bush property. Perfect for a group or family looking for their own private natural retreat. The property is characterized by a variety of softwood trees and is zoned EP-1. Property is identifiable with reflective orange ribbon marking the approximate front corners of LT 15. This property is accessible on Highway 9. Secure your stake in a large bush lot today! (id:42776)
Royal LePage Rcr Realty

