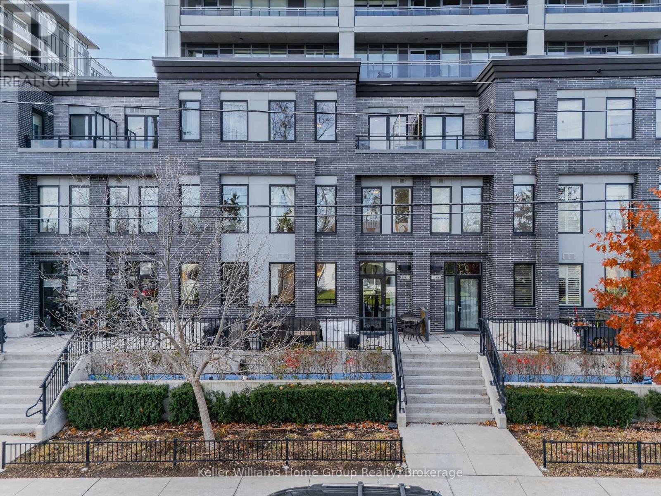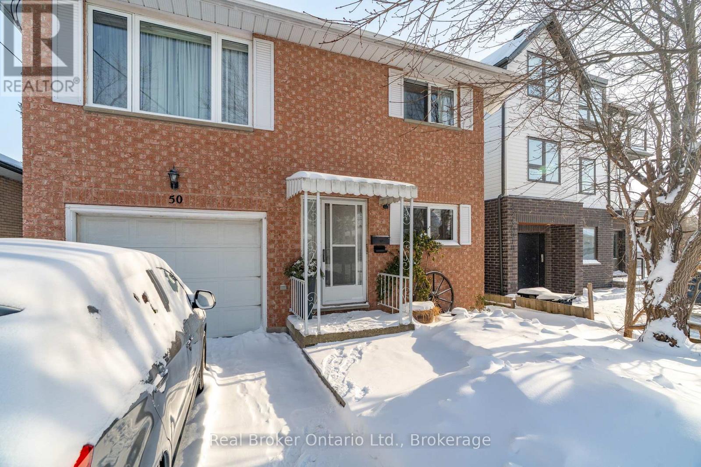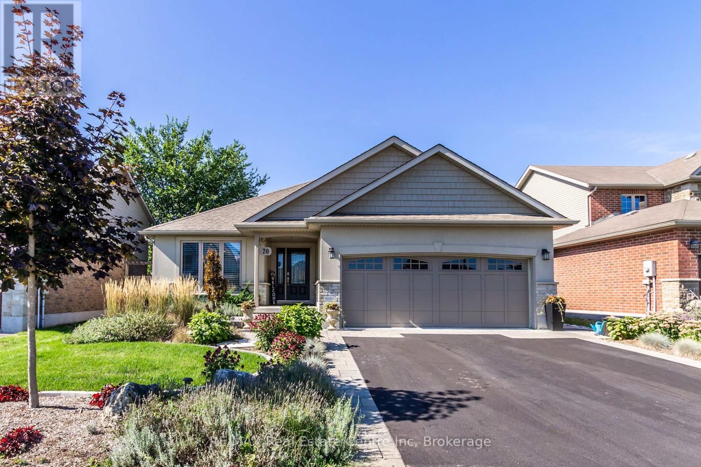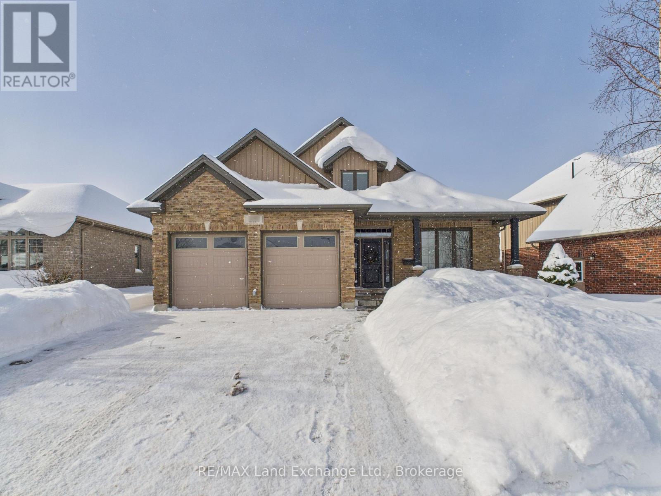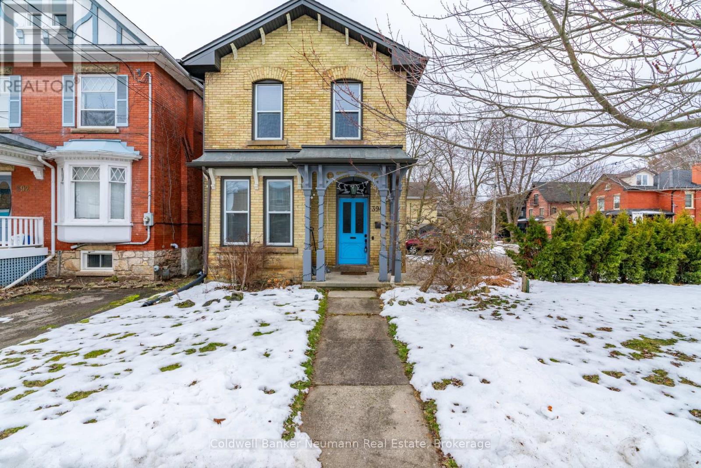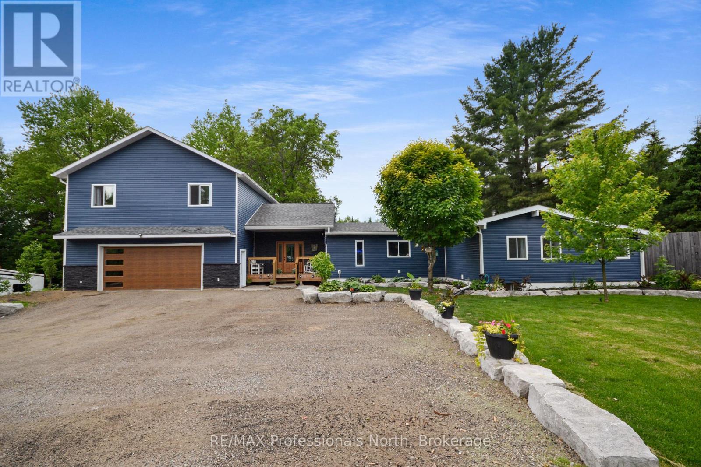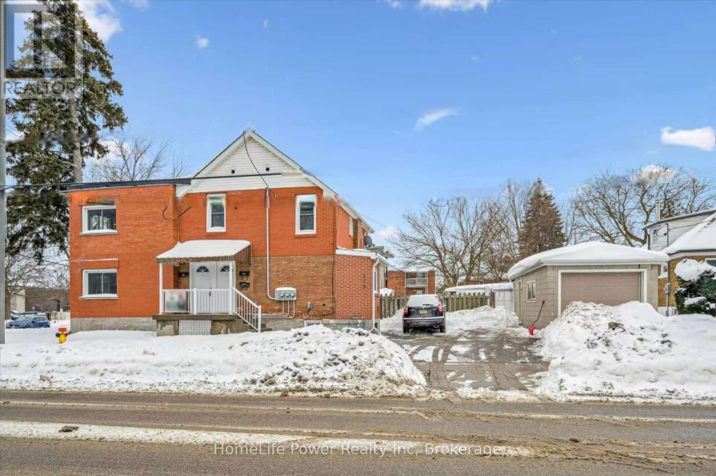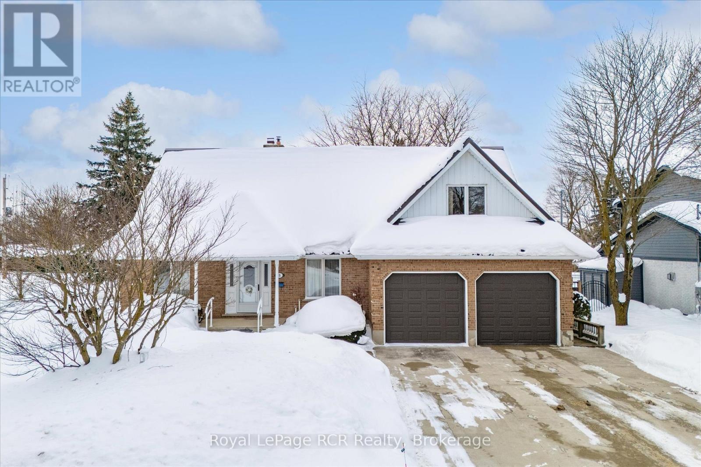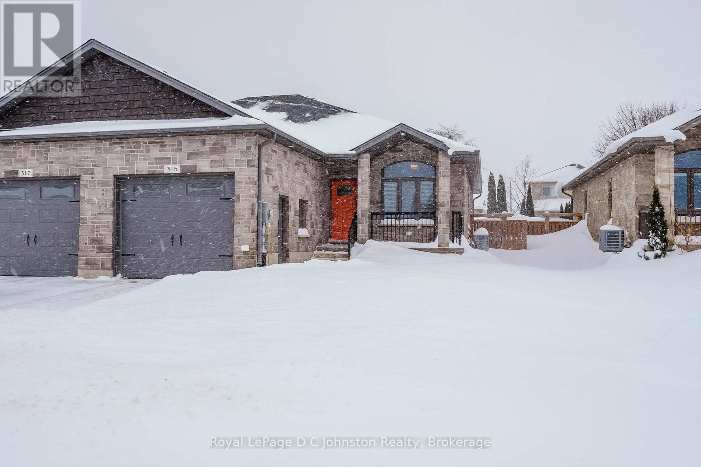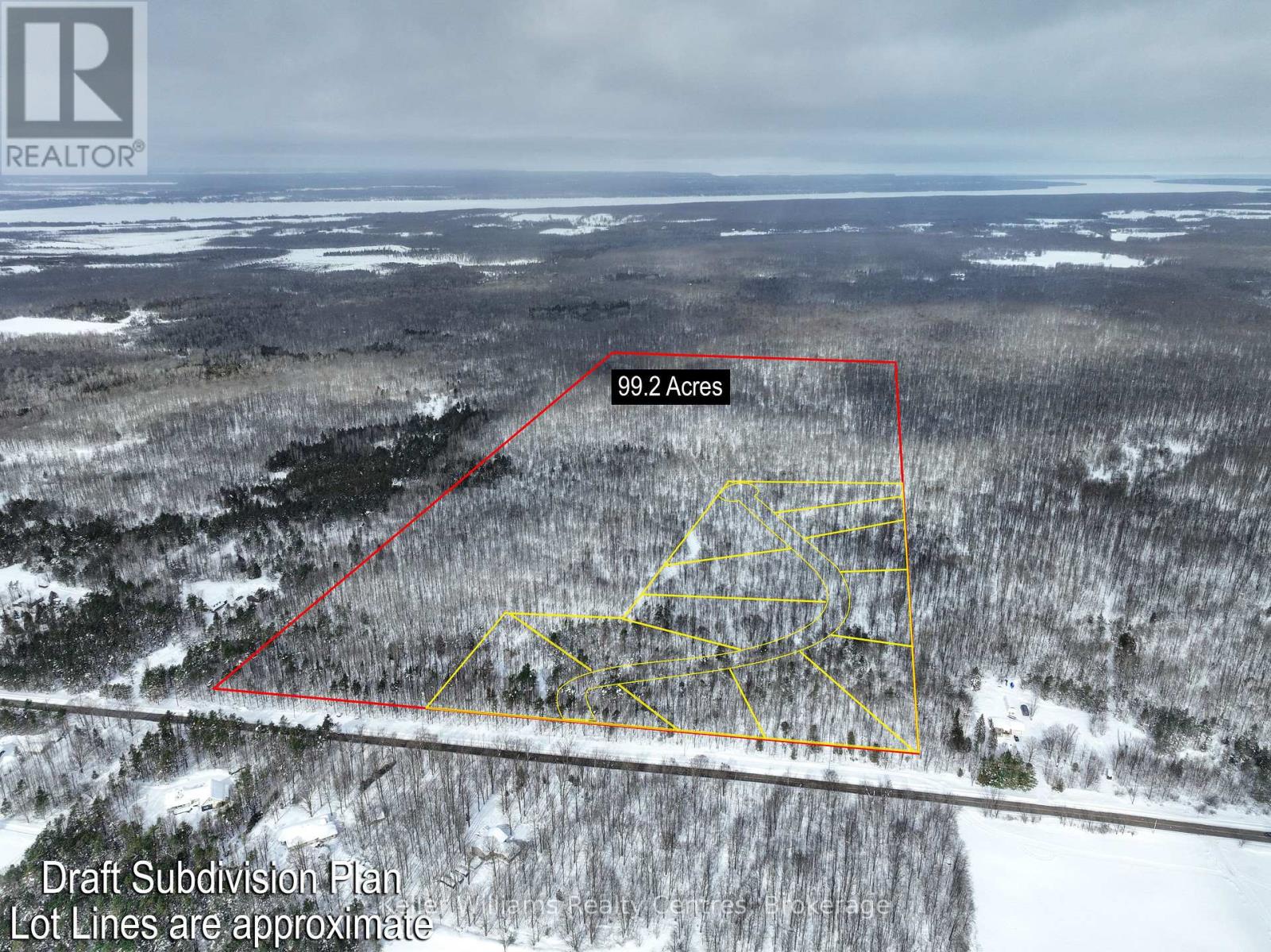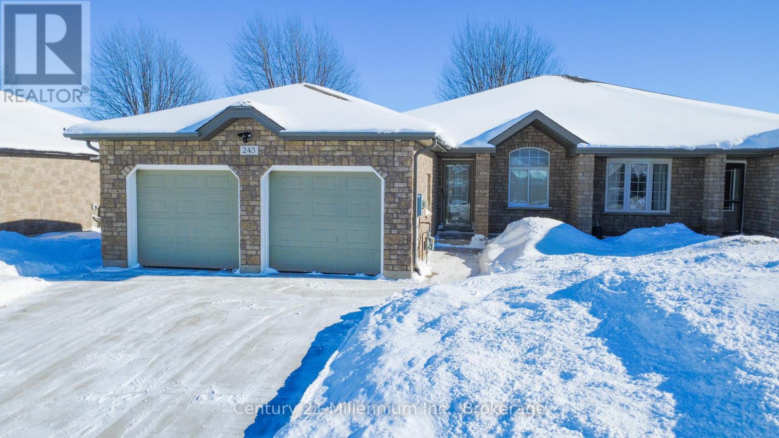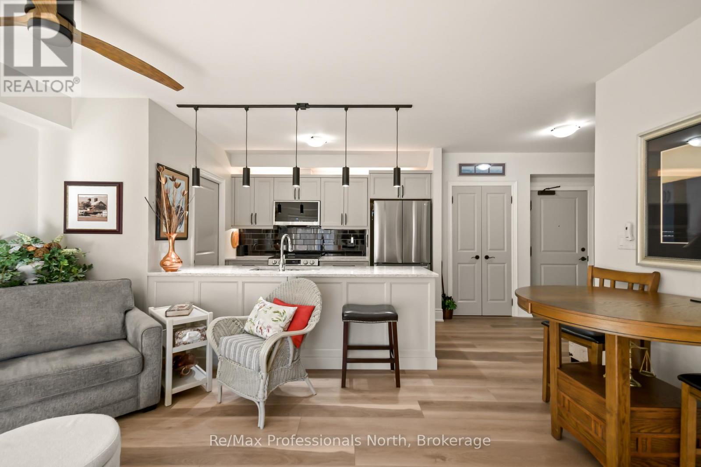At5 - 53 Arthur Street S
Guelph, Ontario
Contemporary Urban Style Living at its finest, this stunning 3 level townhome is located in the highly desirable Metalworks community, just a short walk to downtown Guelph, the Go-train station and all the restaurants, entertainment and shopping that downtown Guelph has to offer. As you approach the front of the home the first thing you will notice as you head up the steps is the large terrace a perfect place to sit and relax as well as great space to entertain your family and guests. Inside you will love the contemporary styling, neutral decor, high ceilings, the custom designed kitchen with quartz counter tops, centre island, and stainless appliances. The kitchen is open concept to main floor living area, there is large storage pantry, a 2 piece washroom, hall closet and access to the parking garage. Head up to the second level and there is a generous size family room, a good-sized bright bedroom and modern 4-piece bathroom, a storage room and a work/ hobby room or extra storage room. Head up to the third level you will find a nice bright primary bedroom with a private balcony, a spacious ensuite bathroom with soaker tub, and large glass shower, and a good-sized walk-in closet with a infra-red sauna. On the third level you also have the benefit of the full laundry room complete with washer dryer.This unit also has the benefit of 2 INDOOR PARKING SPACES, which is a rare find. Being part of the Metalworks community, you can enjoy all the amenities, including a gym, speak easy lounge, function room with kitchen, guest suite, pet spa, barbecues, terraces, green space and much more. This is a fabulous location, just steps away from Springmill Distillery, the river walk area, easy access in and out of the property for dog owners, extra parking outside the unit, this property is a rare find and must be seen. (id:42776)
Keller Williams Home Group Realty
50 South Drive
Kitchener, Ontario
Welcome to 50 South Drive - a charming 3-bedroom, 2-bathroom home nestled in the well-established Southdale neighbourhood of Kitchener. Set on a quiet, mature residential street, this property offers a fantastic opportunity for families, first-time buyers, or those looking to personalize a home with long-term potential. Inside, you'll find bright, comfortable living spaces, generously sized bedrooms, and a functional layout ideal for everyday living. The home also features a private backyard with an elevated deck - perfect for relaxing, entertaining, or enjoying outdoor space year-round. Located in a peaceful community known for its mid-century character, this home is just minutes from parks, trails, schools, shopping, and essential amenities. Enjoy quick access to the Conestoga Parkway, public transit routes, and nearby destinations such as Fairview Park Mall, grocery stores, and St. Mary's General Hospital.A wonderful blend of quiet suburban living with convenient city connectivity - 50 South Dr is ready to welcome you home. (id:42776)
Real Broker Ontario Ltd.
70 Mcgowan Street
Centre Wellington, Ontario
This beautifully maintained 1,629 sq. ft. bungalow, built by Wright Haven Homes, is nestled in a picturesque and peaceful neighbourhood, waiting for its next proud owner. With excellent curb appeal and a double-car garage, this home offers both style and functionality. Step inside and be immediately impressed by the bright, open-concept layout and tasteful, neutral finishes throughout. The main floor features a spacious kitchen with stainless steel appliances, flowing seamlessly into the living room and dining area, ideal for entertaining or everyday living. You'll find two generously sized bedrooms, a 4-piece main bathroom, and the convenience of main floor laundry. The primary bedroom is a true retreat, complete with a walk-in closet and a luxurious 5-piece ensuite bathroom. Step outside to your private backyard oasis, featuring a large composite deck and interlock patios, perfect for relaxing with a morning coffee or hosting guests on warm summer evenings. The fully finished basement adds even more living space with large windows that bring in plenty of natural light. Enjoy a spacious rec room with a cozy gas fireplace, a third bedroom, and a versatile bonus area ideal for a home office, gym. Don't miss your opportunity to own this exceptional home in one of Elora's most desirable neighbourhoods. Book your private showing today! (id:42776)
RE/MAX Real Estate Centre Inc
276 Wieck Boulevard
Kincardine, Ontario
Located in the highly sought after sub-division of Stonehaven Estates, just minutes from schools, shopping, and Lake Huron, this beautifully designed 1.5-storey home offers exceptional appeal. The exterior welcomes you with a covered front porch, intricate rooflines, and a double-car driveway. Inside, the main floor features a bright and inviting foyer, a private office/den with French doors, a convenient main-level laundry room, and an open-concept great room highlighted by a faux-stone fireplace and soaring vaulted ceilings open to the upper level. The kitchen boasts granite countertops, a pantry, and flows seamlessly into the dining area with access to a covered porch-perfect for outdoor enjoyment. The main-floor primary suite is a true retreat, offering a stunning private ensuite with his-and-hers vanities, a custom shower, a soaking tub, and dual closets. Upstairs, you'll find two additional bedrooms and a full bathroom. The open staircase leads to the lower level, where a finished family room provides extra living space completed with a 4th bedroom, additional full bath, and impressive games room to provide over 3000 sp ft. of comfortable livivng space! Call to schedule your personal viewing today! (id:42776)
RE/MAX Land Exchange Ltd.
394 Woolwich Street
Guelph, Ontario
Charming and Versatile in Exhibition Park. 394 Woolwich Street a beautifully updated yellow brick century home located on the corner of Woolwich and Tiffany Street W, in the heart of Guelphs sought-after Exhibition Park neighbourhood. Fully renovated just 10 years ago, this timeless 2-storey home blends historic charm with modern functionality. Outside, the paved driveway offers parking for six vehicles, while the professionally landscaped patio and covered back porch provide private, low-maintenance outdoor living spaces perfect for entertaining or relaxing. Step inside to 10-foot ceilings and a warm, inviting living room featuring a gas fireplace framed by custom built-ins. The living area flows into a bright, functional kitchen ideal for both family life and hosting. A standout feature off the kitchen is the versatile rear room with separate exterior access and a 3-piece bath. A perfect space for a home business, Airbnb suite, fourth bedroom, or additional sitting/dining room. With office-residential zoning, the options are endless. Upstairs, you'll find three spacious bedrooms, including a light-filled primary bedroom with ensuite privilege to a stylish 4-piece bathroom.Perfectly positioned just steps to Exhibition Park, downtown, schools, and transit, 394 Woolwich Street offers flexibility, character, and location all in one tidy package. (id:42776)
Coldwell Banker Neumann Real Estate
1030 All Seasons Court
Algonquin Highlands, Ontario
Welcome to this stunning executive home located on a quiet road with shared deeded access to the Gull River! Renovated from top to bottom with a garage and loft addition, there's plenty of space for a large or extended family. The lot is beautifully landscaped with a peaceful koi pond, creating a unique park like setting. The main floor boasts an open kitchen and living space with plenty of storage cupboards, brand new 3pc bath with walk in shower, laundry room and primary bedroom. A formal dining space w/ walkout to deck creates the perfect ambience for entertaining family and friends. The upper level loft addition with two bedrooms, den, office, and family room would make the perfect living space for extended family members or a live-in caregiver. The lower level with new flooring features a rec room, guest room, office space and 4 pc bath. Enjoy fishing, swimming and kayaking from the Gull River. Easy access to West Guilford and Haliburton and all the amenities. Upgrades include full interior renovation, A/C, garage with in floor heating and full loft, siding, shingles, windows, flooring, doors, decks, landscaping, irrigation system and more! A truly exceptional offering for the whole family! (id:42776)
RE/MAX Professionals North
319 Victoria Street S
Kitchener, Ontario
Turnkey Duplex Opportunity in the Heart of Kitchener! This meticulously maintained and fully renovated legal side by side duplex is a rare find for investors or homeowners seeking a mortgage helper, or families who wish to live separately from their parents while still being close enough to care for one another. Both spacious units feature 2 generous bedrooms, large eat-in kitchens, and updated 5-piece bathrooms. Significant capital improvements offer peace of mind, including a new water radiant heating system (2025) and a new shingle roof (2024). Modern laminate flooring (2018) and updated bathrooms (2018) throughout. Three independently upgraded copper wiring systems and electrical panels for Unit A, Unit B, and the basement, enhancing overall safety. The basement features a separate entrance, a private office, a 3-piece bath, and shared laundry. Parking is a premium with a single-car garage and a driveway accommodating 5 additional vehicles. Unit A is vacant and ready for owner-occupancy or market-rent placement, while Unit B is occupied by reliable tenants on a month-to-month basis with current rent of $1,659.88/M, providing immediate stable income. This property is in pristine, move-in condition-truly a "set and forget" investment. Steps from local amenities and transit. Don't miss out! (id:42776)
Homelife Power Realty Inc
5 Jackson Crescent
North Perth, Ontario
First Time Offered For Sale. This 1.5 storey brick home sits on a landscaped yard in the desirable Jackson Crescent of Listowel. This 2300 square ft home features a 2 car oversized garage, 3 bedrooms, 3 bathrooms, including ensuite, family room with fireplace, living room, dining room, breakfast nook, main floor laundry, office and an art room. This home is impeccable throughout and extremely well maintained. Large deck, landscaped yard, as well as a finished basement. Zoned heating system. Large concrete driveway & steel roof. (id:42776)
Royal LePage Rcr Realty
315 Stickel Street
Saugeen Shores, Ontario
Experience the perfect blend of modern style and functional design in this impeccably maintained semi-detached home. The main floor is designed for effortless living, featuring a bright white kitchen with a central island breakfast bar, a lovely separate dining area, and a spacious living room that walks out to your private deck and fenced yard. With two bedrooms on the main level-including the primary-plus a four-piece bath, a convenient powder room, and main floor laundry, everything you need is right at your fingertips. The versatility continues downstairs in the fully finished basement, where you'll find a large, cozy family room anchored by a gas fireplace, two additional bedrooms, a three-piece bath, and ample storage space. Whether you are hosting guests or looking for the perfect home office setup, this layout offers incredible flexibility. Located just minutes from the trails, sandy beaches, and local charm of Port Elgin, this home is the ideal backdrop for your next chapter. Reach out today to book a private tour! (id:42776)
Royal LePage D C Johnston Realty
Lot 16 Grey Road 17
Georgian Bluffs, Ontario
Investment Opportunity "GREYSTONE ESTATES" is a distinctive 99.2-acre holding offering significant development potential. The property benefits from a Draft Plan of a subdivision for 12 estate-sized lots. These will be situated on a quiet cul-de-sac across approximately 27 acres, complemented by a 57-acre open space block and a 17.9-acre parcel designated as environmentally sensitive lands. The property is well treed, predominantly hardwood, and includes a County Forest reserve along the southern boundary, enhancing privacy and natural appeal. An unopened road allowance runs the full length of the westerly boundary, to the South into Mountain lake (Sideroad 315). Snowmobile and ATV trails are accessible along Grey Road 17 in this area. Ideally located just two minutes from Mountain Lake and approximately 8 minutes from Wiarton, this property offers a desirable balance of natural surroundings and proximity to town amenities. Buyer to complete their own due diligence regarding development approvals and progression. (id:42776)
Keller Williams Realty Centres
243 Stickel Street
Saugeen Shores, Ontario
Welcome home to 243 Stickel Street. This thoughtfully designed 3+2 bedroom freehold townhouse with an attached garage offers comfortable, low maintenance living for retirees looking to simplify life or first-time buyers ready to put down roots. The bright main level features hardwood floors, fantastic natural light and a functional kitchen that flows seamlessly into the living space. A convenient walkout patio door provides easy access to the backyard, ideal for relaxing or entertaining. The fully finished basement adds excellent versatility with two additional bedrooms and flexible living space great for guests, hobbies or a home office. With two full bathrooms and a convenient powder room, the layout supports both everyday comfort and long term growth. Outside enjoy a fully fenced yard, concrete driveway, and stone patio all designed for easy upkeep. Ideally located close to the beach, shops, schools, parks and downtown Port Elgin, this home offers a relaxed lifestyle with everything you need nearby. Whether you're entering the market for the first time or downsizing without compromise, this home is a wonderful place to start your next chapter (id:42776)
Century 21 Millennium Inc.
302 - 391 James Street W
Gravenhurst, Ontario
Welcome to this bright, immaculate 3 bedroom, 2 bathroom condo in Granite Trail, one of Gravenhurst's most desirable and well-constructed condo buildings. Built in 2008 with full ICF construction, this exceptionally quiet, well-managed building is the only condominium in Gravenhurst with underground parking and includes handicap accessible features throughout. The open-concept living, dining, and kitchen area is filled with natural light from large South facing windows and glass doors leading to a private, covered terrace, perfect for enjoying peaceful elevated forest views. The unit has been beautifully renovated, featuring new flooring, kitchen, bathroom vanities, fresh paint, modern light fixtures, electronic window coverings, and upgraded appliances, it is truly a move-in ready unit. The thoughtfully designed layout is separated into two private wings. The primary wing offers a spacious primary bedroom overlooking the forest, a 4-Pc primary bath with jet tub, a walk-in closet with pocket door, and an additional room ideal for a guest bedroom or private office. The second wing features a large guest bedroom with forest views and a close by updated 3-Pc bathroom, providing excellent privacy for visitors. Included are one exclusive underground parking space (#21), one exclusive same-floor storage locker (#2), and additional above grade public parking spaces. Residents enjoy manicured grounds and worry-free living with all exterior maintenance, groundskeeping, common elements, and water/sewer covered by the condo corporation. Condo fees are $730/month uniquely the same across all unit owners, no rentals, HWT on demand with a ventilator provides very low heating costs. An exceptional opportunity to own a bright, spotless, pride-of-ownership home offering comfort, privacy, and low-maintenance Muskoka living. (id:42776)
RE/MAX Professionals North

