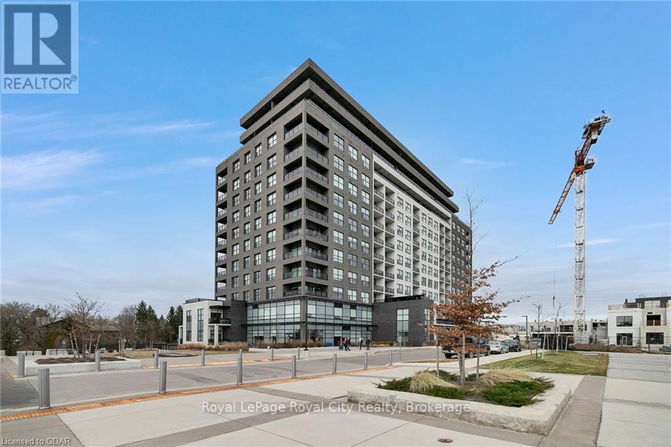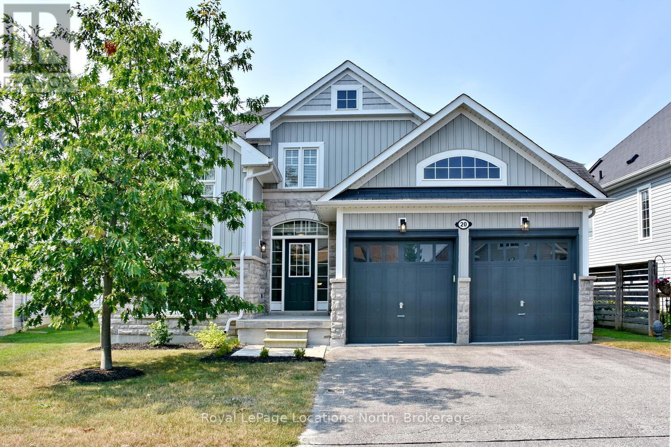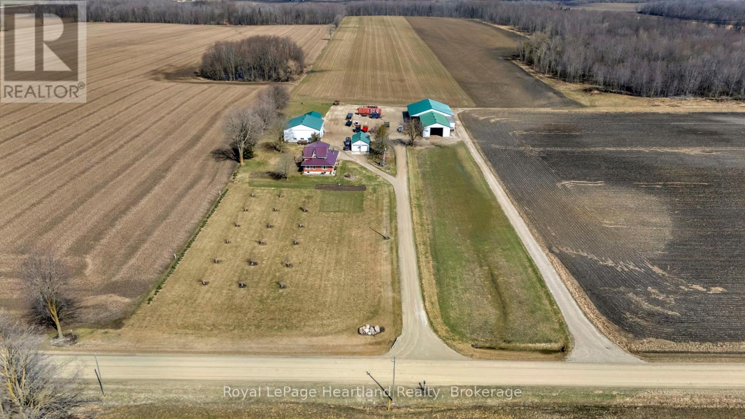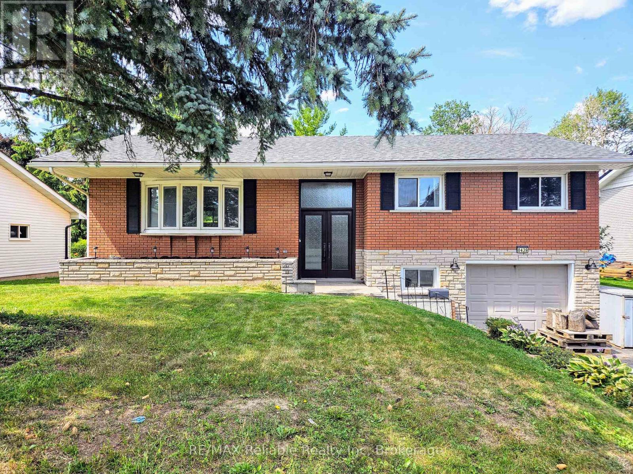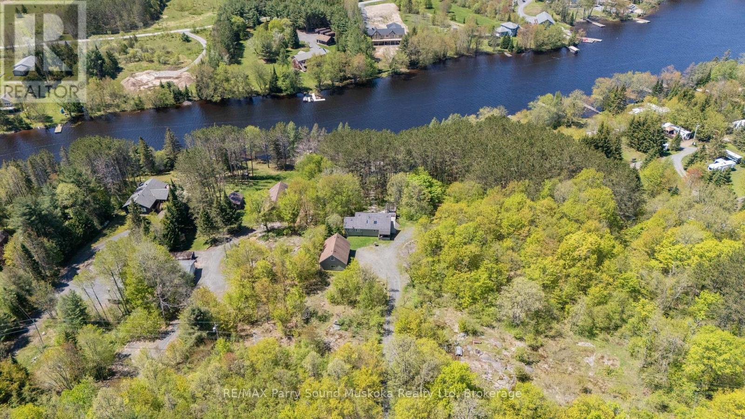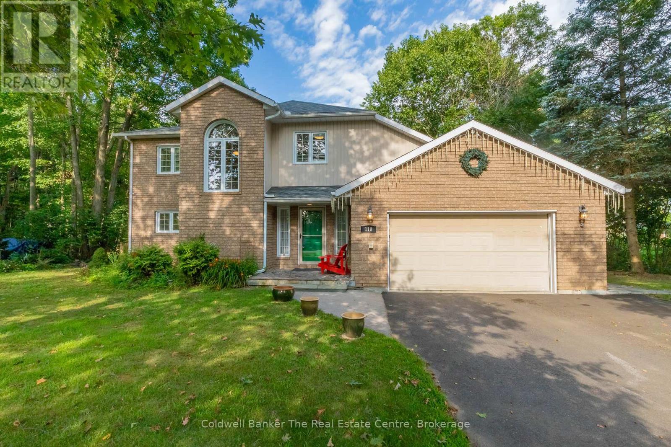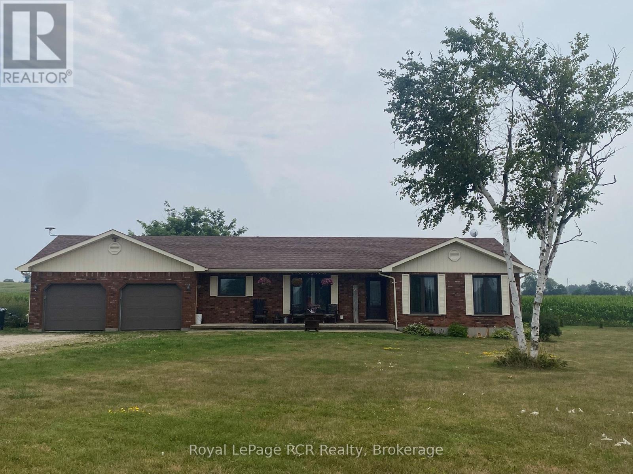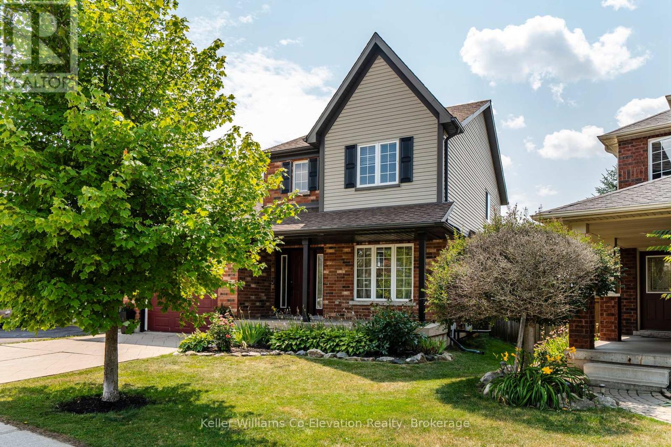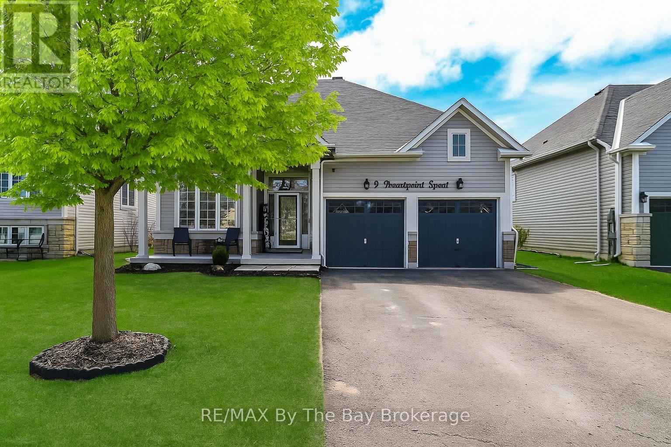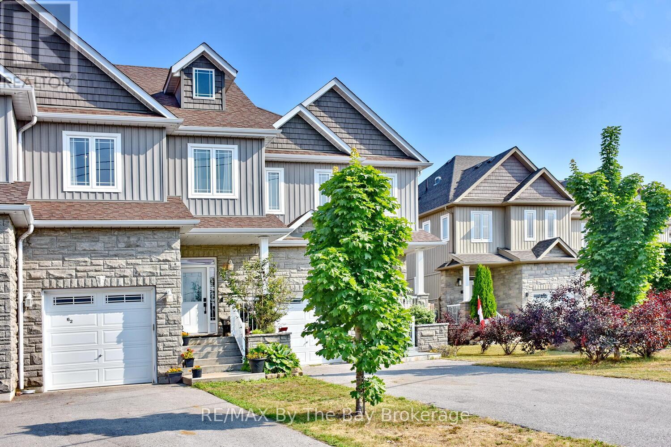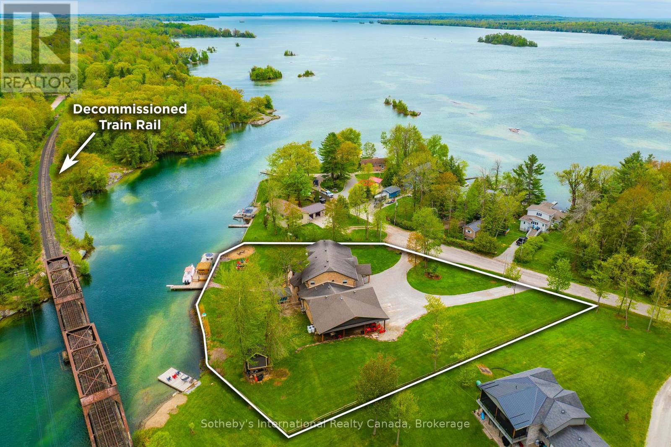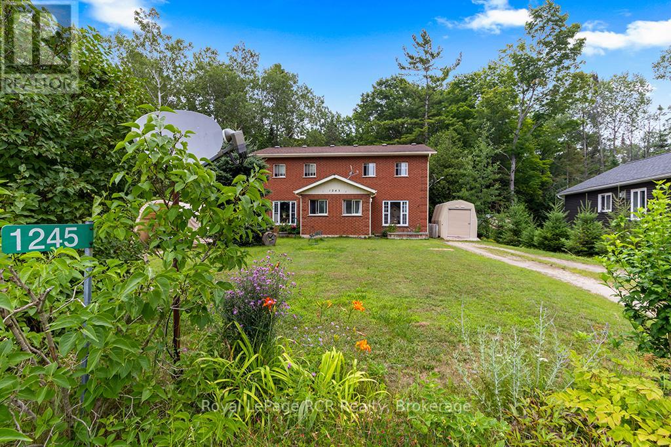1004 - 1880 Gordon Street
Guelph, Ontario
You'll love the exceptional floor plan that this 2 bedroom, 2 bath corner unit offers. Sun floods every room and you can take in morning sunrises as well as sunsets from the wrap around balcony. The kitchen is worthy of any chef and features loads of counter space, stainless appliances, stone counters and a large island that is perfect for casual meals. The adjacent dining room offers a larger space for more formal dining. The living room with its fireplace is open to the kitchen and dining room and full windows take in the southern exposure. Comfortable and nicely designed, the west-facing primary bedroom boasts a walk-in closet and a great ensuite with walk-in shower and double sinks. The second bedroom also faces west and is quite spacious. A lovely 4pc bath is conveniently located in the hallway between the bedrooms. Located in a building that offers an impressive list of amenities like a guest suite, gym, party room and golf simulator. The location can't be beat! Around the corner from groceries, library, restaurants and movie theatre. It's prime for those commuters needing easy access south towards the 401 as well. Whether starting out or downsizing, this stylish 10th floor unit with its bright neutral colour palette awaits. (id:42776)
Royal LePage Royal City Realty
20 Leeward Circle
Wasaga Beach, Ontario
Welcome to Bluewater on the Bay. This beautiful 3 bedroom, 3 bath bungaloft is situated in this superb development which is just off Beachwood Rd. and located on Georgian Bay. This lovely home offers main floor open concept living. The upgraded kitchen with quartz counters and crown moulding has a walkout to the deck from its dining area. From there you are steps into your comfortable living room with stone fireplace and cathedral ceiling overlooked from the loft above. .There is a primary bedroom and second bedroom as well as two full baths on the main level. In the loft area is another bedroom with a 4 piece ensuite. The basement level is left unfinished but has extra large windows offering almost 1000 square feet of room that could be finished or kept as storage . This friendly community offers your grass cut, snow shoveled as well as a clubhouse with saltwater pool, exercise room, party room, card room and covered deck overlooking Georgian Bay for the low fee of $306 per month. You too could own this beautiful home in Bluewater . Enjoy now, either as your cottage or keep as a fabulous retirement home. Book your appointment now! (id:42776)
Royal LePage Locations North
45870 Creamery Road
Howick, Ontario
Beautiful 4 bedroom home sitting on a sprawling 4.88 acre country property complete with endless storage for equipment, toys, vehicles, or whatever your heart desires. Pride in ownership is evident in this spacious country with many updates over the years including, but not limited to, a 2 bedroom addition in 2011, double car garage & everlasting metal shingled roof in 2016 & drilled well in 2022. The home allows for all stages of life to enjoy, with the option to grow into it with 4 bedrooms, 1 1/2 bath (with the option to create a second luxurious main floor full bath), and a partially finished basement; as well as the option to slow down and retire in with 2 of the bedrooms and laundry all being one the main floor. Whether you're a large machinery mechanic or are looking for a place to tinker & store all of your tools & toys, the additional out buildings will be sure to impress with a 50'x60' insulated shop built in 2010 with 18 ceiling, large mezzanine, office & bathroom, as well as an attached, insulated 14x36 wood-working shop all with concrete floors. The 28'x60' covered open storage building, 40'x80' drive shed, 70'x80' storage building 24'x24' shed & 24'x24' detached garage (attached to shed) as well as the massive gravel yard built out of recycled concrete material allow for large trucks and machinery to be stored, operate and travel the yard with peace of mind. This rare opportunity to live in the quiet countryside with the convenience of being only a few minutes to the amenities of town with breathtaking views and space to grow an award winning vegetable garden, as well as a space where you can operate your business are rare. Call Your REALTOR Today To View What Could Be Your New Family Home, Space For Your New Market Garden and Large Machinery Operation Today at 45870 Creamery Road, Fordwich. (id:42776)
Royal LePage Heartland Realty
439 Queen Street E
Wellington North, Ontario
Welcome to 439 Queen Street East charming raised bungalow located on the outskirts of Mount Forest. Step through the elegant double front doors into a spacious and inviting foyer that sets the tone for the rest of the home. The main floor boasts a bright, spacious kitchen featuring updated cabinetry, countertops, a stylish subway tile backsplash, and a composite double sink. All appliances are included for your convenience. Just off the kitchen, walk out to a large back deck perfect for barbecues, summer gatherings, or simply enjoying your morning coffee. The living and dining areas offer an open-concept layout with an abundance of natural light streaming through a newer 10-foot bay window. The dining room flows seamlessly from the living space, ideal for entertaining. Three good sized bedrooms are located on the main floor, each with updated flooring, trim, and individual closets. The partially finished basement adds excellent versatility with a cozy rec room featuring a gas fireplace, a 2-piece bathroom, and a bonus den or office which could easily serve as a fourth bedroom. From here, access the attached single garage (11 x 26) that also offers a convenient walk-out to the backyard. Set on an irregularly shaped lot, the property provides ample outdoor space for children, pets, or gardening enthusiasts. Additional updates include newer exterior doors, upgraded windows, electrical updates and a 30-year roof installed in 2017 This well-maintained and move-in-ready home offers comfortable living with room to grow. Dont miss your chance to view this fantastic property book your private showing today! (id:42776)
RE/MAX Reliable Realty Inc
587 Centre Road
Mckellar, Ontario
The full cottage country experience! 4 season, bungalow, winterize home/cottage on large and desirable Lake Manitouwabing in McKellar. A serene drive into 3.1 acres of privacy and 150 feet of waterfront shoreline enjoyment. Enjoy the calmness of Mother Nature and gaze at the glistening waters from your Lake House deck. Meticulous placement of trees for privacy and view. No details forgotten for this well built and maintained Viceroy home Hardwood flooring and pine ceilings. Granite counter tops. New top of the line ensuite bathroom. Vaulted ceilings throughout. The open concept is great for entertaining. Large windows bringing in plenty of natural light. Waterside shed to store your water toys or have yourself a tiki party. Newer steel roof. Propane forced air heating and propane fireplace for getting cozy on a cool fall day and outdoor winter fun. Drilled well. Double car garage with plenty of storage space. Short drive into McKellar for amenities and your mixers, golfing and community centre. Just down the highway join the cross country ski club. Visit Parry Sound for big store shopping, boutique shops, restaurants, hospital, schools, theatre of the arts and much more. All season activities from your door step with great swimming, boating, fishing, snowmobiling, ATVing and Ice fishing. Living life for experience and creating fond memories. Click on the media arrow for virtual tour, floor plans and 3D imaging. (id:42776)
RE/MAX Parry Sound Muskoka Realty Ltd
110 Forest Glen Drive
Gravenhurst, Ontario
Welcome to this exceptional home in the executive Forest Glen neighbourhood, tucked away on a quiet cul-de-sac in the heart of Gravenhurst. Surrounded by mature trees and elegant homes, this stately two-storey brick residence sits on a beautifully landscaped lot and features a paved driveway leading to a convenient attached two-car garage. Inside, over 2,800 sq. ft. of finished space offers a thoughtfully designed layout that blends comfort and style perfect for a large family or anyone needing plenty of space to grow. The main floor boasts a modern open-concept kitchen with stainless steel appliances, lots of counter and cupboard space and a bright breakfast. The spacious dining area overlooks a beautiful sunken living room with a cozy gas fireplace framed by granite. A true highlight of the home is the show-stopping four-season Muskoka room a perfect year-round retreat for relaxing or entertaining. Also on the main level you have hardwood floors, a 2-piece powder room, and a functional laundry/mudroom with direct garage access. Upstairs, you'll find two generously sized guest bedrooms, a 4-piece bathroom, and a massive primary suite complete with a walk-in closet featuring custom cabinetry and an ensuite with a corner soaker tub and stand-up shower.The lower level is a huge additional space, offering a large rec room (optional 4th bedroom), a dedicated office, and an ample amount of storage space. Its ideal for multi-purpose living and adaptable to your needs This home is a true gem and offers comfortability with features including a full-home generator system, gas furnace, central air, Lennox allergy filtration system, California shutters, and updated appliances.Located within walking distance to Beechgrove Public School and close to beaches, shopping, and all amenities this home truly checks every box. Don't miss your opportunity! (id:42776)
Coldwell Banker The Real Estate Centre
472421 Southgate Sdrd 47
Southgate, Ontario
Country Bungalow situated on just over a 1 acre lot. This 2+2 bedroom home has spacious rooms with lots of natural light, a great home for anyone! The main floor features bright open-concept kitchen/dining room, main floor laundry with easy access to back deck, large family room and 4 piece bath. The finished lower level boost a rec room, office/den, 2 large bedrooms and 3 piece bath. Additional features include over sized two car garage, newer roof, windows and over heads doors(6yrs old). Circular driveway has room for extra parking and a convenient layout for a potential shop. Take in the stunning country views from your rear deck or large front porch. Make this lovely home yours and book your showing today! (id:42776)
Royal LePage Rcr Realty
14 Graham Crescent
Orangeville, Ontario
This home checks all the boxes; space, location, and room to grow. A charming and well-cared-for 2-storey brick home that offers the perfect blend of space, warmth, and functionality for family life. Tucked into one of Orangeville's most loved neighborhoods, this home is ready for you to move in and make it your own. Step inside to a bright, flowing layout where the open-concept kitchen seamlessly connects to a spacious dining room, ideal for both casual breakfasts and lively family dinners. The living room is set apart in its own cozy space, complete with a gas fireplace to anchor quiet nights or relaxed weekends. Upstairs features 3 comfortable bedrooms and 2 bathrooms, offering room for everyone to unwind. The partially finished basement is full of possibilities, a blank canvas to create whatever suits your lifestyle best. The fully fenced backyard provides a private outdoor space, perfect for kids, pets, and sunny afternoon gatherings. All of this is nestled just minutes from beautiful trails at Island Lake Conservation, Headwaters Hospital, top-rated schools, shopping, and convenient access to Hwy 9 & 10. (id:42776)
Keller Williams Co-Elevation Realty
9 Broadpoint Street
Wasaga Beach, Ontario
OPEN HOUSE SATURDAY AUGUST 23RD NOON TO 2PM. Are you on the lookout for a ready-to-move-in family home in Wasaga Beach that beautifully blends style with practicality? This home offers over 2,500 square feet of flexible living space, catering to growing families, dedicated professionals, retirees, and those looking to downsize.The open-concept main floor features a spacious family room with a cozy gas fireplace, a modern kitchen, and a dining area highlighted by 9-foot ceilings and elegant pot lights. There are 3 bedrooms on the main floor, ideal for families needing extra space or professionals seeking a work-from-home environment. One bedroom, slightly set apart, is currently used as an office, boasting impressive 14-foot ceilings to foster creativity.Step outside to a fully fenced backyard with a 4-tier deck, landscaped walkway and an above-ground pool plus a hot tub. Large yards like this are rare in modern subdivisions, providing a private retreat perfect for relaxation or family fun, truly capturing the essence of the Wasaga Beach lifestyle.The fully finished basement includes a spacious recreation room, a modern bathroom with a walk-in glass shower, an extra bedroom and a fully equipped kitchen, making it ideal for an in-law suite while still fitting seamlessly into a single-family home. Practical needs are met with ample storage in the crawl space and a roomy double garage with inside entry. Family-friendly area, surrounded by beautiful trails and green spaces, perfect for cycling and walking in summer, and snowshoeing and cross-country skiing in winter. Stonebridge town center, with stores and restaurants like Walmart, Boston Pizza, and Tim Hortons, is only a 5-minute drive away, as is the inviting Beach 1.California shutters, pot lights, an 18-foot gas-heated above-ground pool, a pool bar, a hot tub, a hardtop gazebo, a gas BBQ hookup, quartz kitchen countertops, a sprinkler system and a rough-in for central vacuum. Roof was reshingled in 2024. (id:42776)
RE/MAX By The Bay Brokerage
62 Puccini Drive
Wasaga Beach, Ontario
Experience the perfect blend of comfort, convenience, and beach life just moments from the worlds largest fresh water beach, stretching 14 km along the stunning shores of Georgian Bay. This beautifully- maintained freehold townhouse is only a short stroll away , easily allowing you to use your kayaks, beach gear and apparel, or just enjoying a peaceful walk on the beach.Enjoy the benefits of a walkable, family-friendly neighbourhood, close to shopping, restaurants, walking trails and everyday essentials.Built in 2016 by a reputable builder, this inviting home features a spacious open-concept main floor, welcoming warmth and connection with a cozy gas fireplace in the living room, paired with an open concept kitchen featuring abundant cabinetry and flowing seamlessly into the main living space, an ideal setting for hosting family dinners, social gatherings, or cozy evenings with the family. A convenient powder room and main-floor laundry adds to the home's practical layout. Upstairs you will find three bedrooms, including a generously sized primary suite with a walk-in closet and a luxurious ensuite featuring a corner jet tub and separate shower.The professionally finished basement provides even more living space with a bright recreation room and an additional 3-piece bathroom, perfect for guests, a home gym, or office.Step outside to a fully fenced backyard oasis designed for relaxation and entertainment. Featuring multiple decks for BBQs and gatherings. Lush flower gardens, and a gazebo that offers shade, privacy, and a peaceful place to unwind to the soothing sound of beach waves.The single-car garage includes three-tiered loft storage, offering ample space for your car, kayaks, beach gear, and more with inside entry for added convenience.This is a rare opportunity to enjoy low-maintenance living near the lake in a vibrant and growing community perfect as a full-time residence, weekend getaway, or investment in lifestyle!. (id:42776)
RE/MAX By The Bay Brokerage
7583 Oak Point Road
Ramara, Ontario
BRAND NEW MODERN WINDOWS & FRONT DOOR recently installed - $100K in upgrades since last listed! DECOMMISSIONED Train Bridge! Experience luxury lakeside living at Oak Point Estate, nestled on a serene inlet of the Trent-Severn Waterway with peaceful views of Lake Couchiching from your private dock. This 4,500+ sqft, 5-bed, 3-bath home sits on over an acre of manicured land at the end of a quiet cul-de-sac just minutes from downtown Washago. Enjoy the charm of Washago's rail history with a decommissioned train bridge, no noise, just character. Inside, the open-concept layout features acacia hardwood, granite accents, skylights, and a custom spiral staircase. The chef's kitchen includes built-in appliances, a 10-seat island, and direct access to a pro BBQ area and expansive dining decks. Additional features include heated bathroom floors, upper-level laundry, in-law suite potential, GenerLink backup, and a radiant-heated garage. Outdoors, find a 9-car garage, 14x50 carport, stamped concrete porch, granite firepit, screened Muskoka room, hot tub gazebo, and a heated/connected treehouse bunkie with a loft. Down by the water: a 66 dock with power/water, swim-up seating, sandy beach entry, and deep water mooring, plus a tiki bar, and granite pathways. Ideal for year-round luxury living or an elevated weekend retreat just 5 mins to Hwy 11 and 90 mins to the GTA. This absolutely gorgeous home will blow you away the minute you drive up - don't hesitate, make your appointment to see this masterpiece today! (id:42776)
Sotheby's International Realty Canada
1245 Sauble Falls Road N
South Bruce Peninsula, Ontario
Sauble Beach is calling! This solid income duplex in northern Sauble Beach offers a fantastic investment opportunity. So many uses, Muti generational for the whole family, Live in one unit and someone else helps with the mortgage and Air B&B rentals, Great opportunities for extra income. Unit 1 is currently occupied by a long-term, dependable tenant, while Unit 2 is vacant and ready for you to set your own rental rate or move in yourself. Each spacious unit features two bedrooms and two bathrooms, providing comfortable living for residents. The large, fully-appointed kitchens and bright living rooms are perfect for both relaxing and entertaining. Both units also boast rear patios that back onto peaceful green space, offering a private outdoor retreat. The location is a major highlight. You're just a short stroll from the Sauble River and Sauble Falls, offering opportunities for fishing and enjoying nature. A quick walk will also take you to the famous seven-mile stretch of clean sand beach, where you can enjoy the public boat launch, tennis courts, and, of course, the world-renowned Sauble sunsets. Don't miss this chance to own a piece of paradise with a steady income stream. (id:42776)
Royal LePage Rcr Realty

