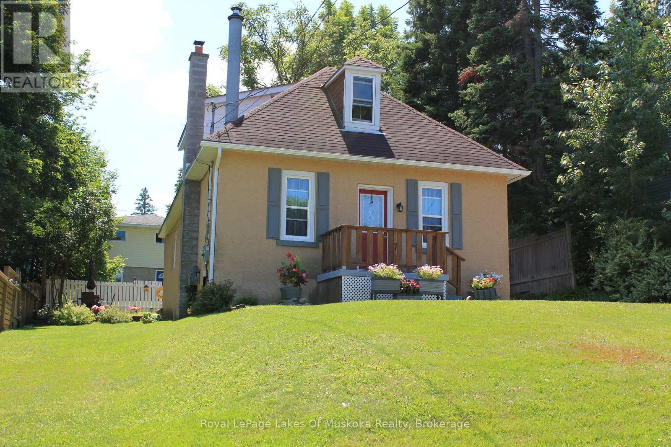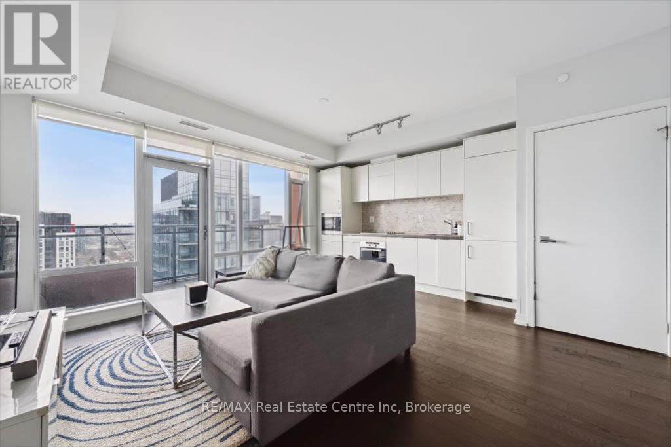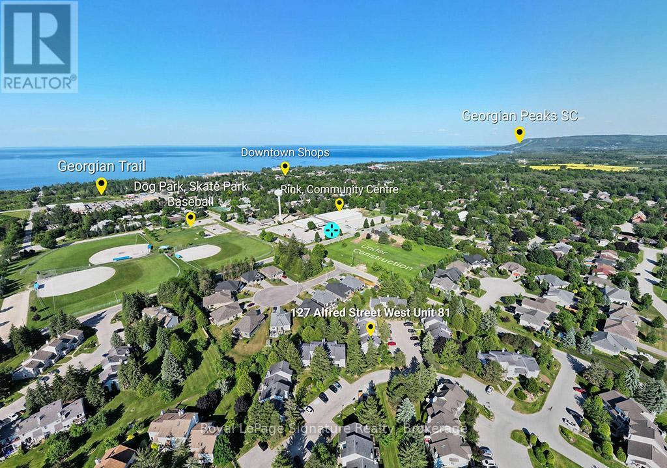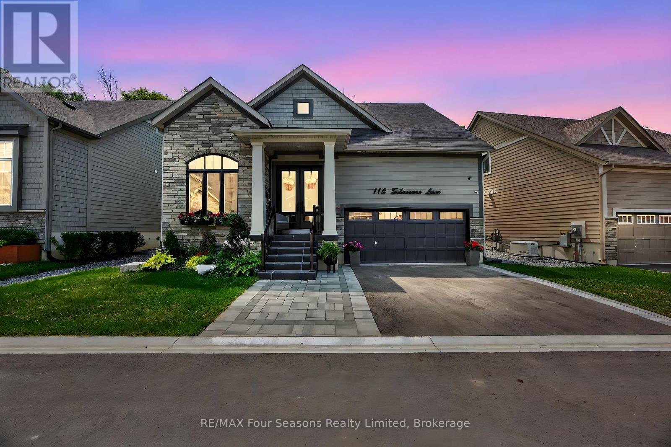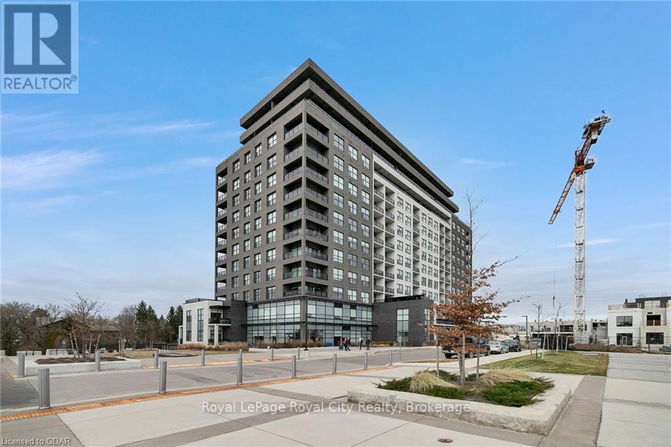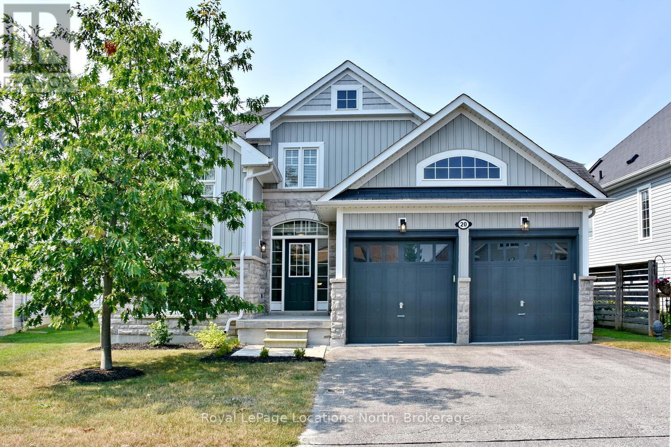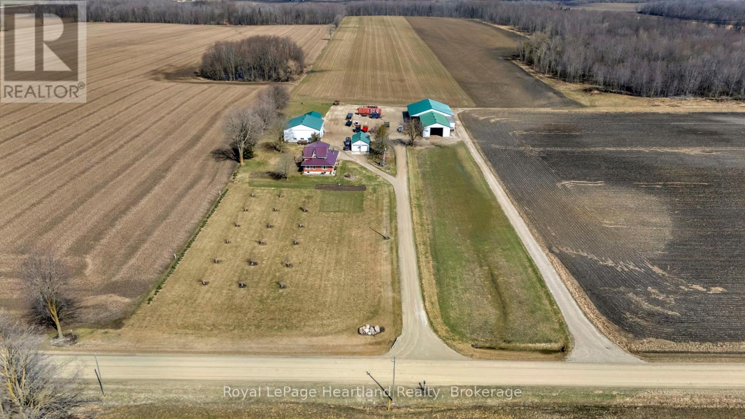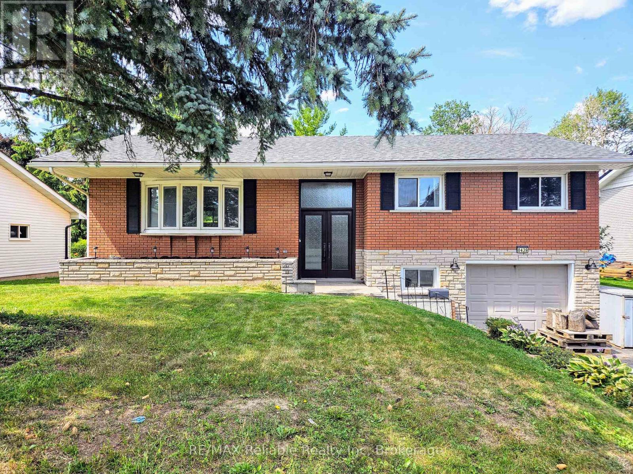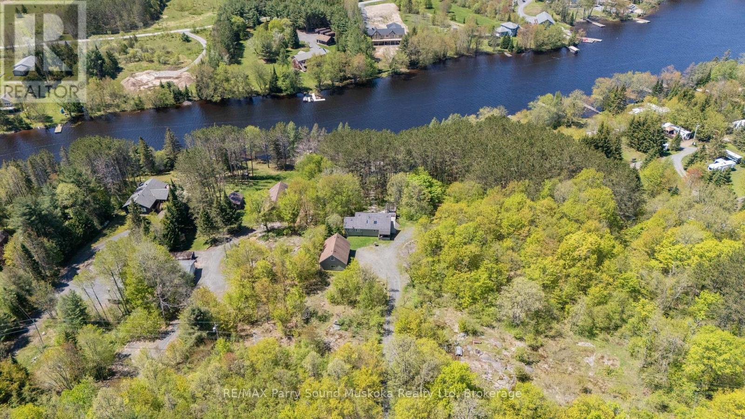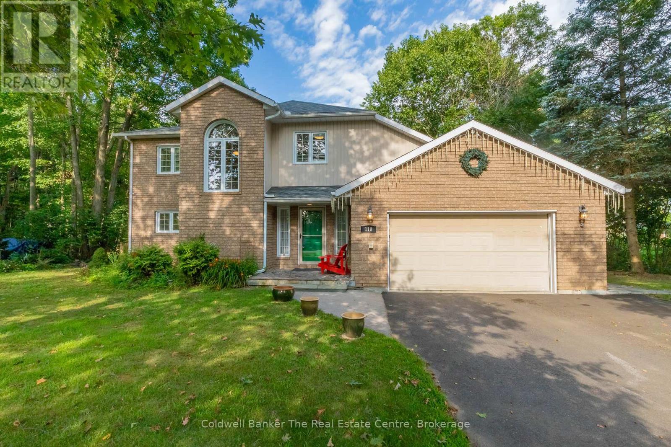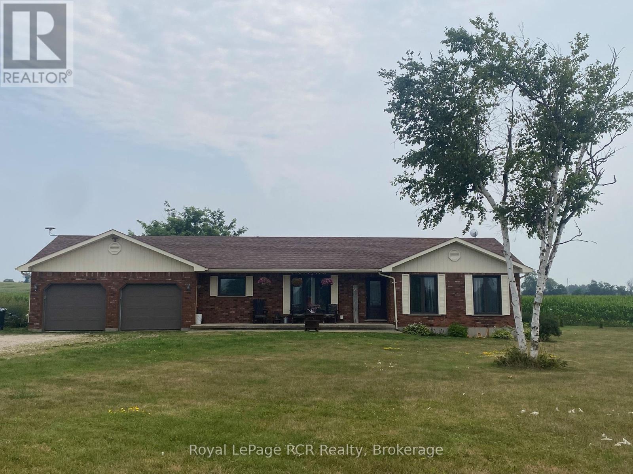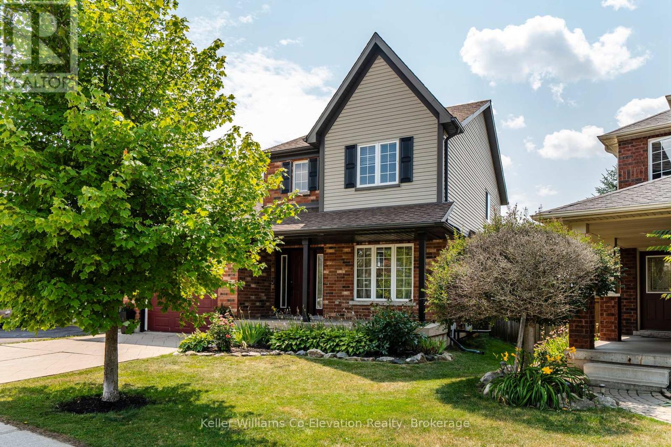7 Duncan Street W
Huntsville, Ontario
Welcome to this lovely in-town home, ideally located on a quiet, family-friendly street just a short walk from Downtown Huntsville, local schools, Hunters Bay Trail, and more. This well-maintained 4-bedroom, 2-bathroom character home offers a warm and functional layout, starting with great curb appeal with ample parking for family and guests. Step inside to a spacious formal living room with a cozy brick accent fireplace, a central dining room featuring original hardwood floors, and a bright, practical kitchen. A main floor bedroom, full 4-piece bathroom, and handy mudroom entry complete the main level. Upstairs, you'll find three more comfortable bedrooms, a large walk-in closet off the hall, and a second full 4-piece bathroom perfect for growing families. One of the true highlights of this property is the quiet and private backyard a peaceful escape ideal for relaxing, hosting, or letting the kids play. Whether you're enjoying a morning coffee or a summer evening with friends, this backyard offers a rare sense of calm in the heart of town. Additional features include an unfinished basement for storage and laundry, natural gas forced air furnace, 100-amp breaker panel, and recently replaced shingles. This is a lovingly cared-for home in an unbeatable location perfect for young and active families seeking space, comfort, and convenience with a touch of backyard serenity. (id:42776)
Royal LePage Lakes Of Muskoka Realty
4005 - 21 Widmer Street
Toronto, Ontario
Welcome to 4005-21 Widmer St, a stylish 1-bedroom retreat perched above the city in Toronto's coveted Entertainment District! Located in the iconic Cinema Tower, this suite delivers the full downtown experience with sleek finishes, luxurious amenities & unbeatable location. The smart open-concept layout maximizes every inch of space, while floor-to-ceiling windows flood the interior with natural light & unobstructed views of the city skyline. The pristine kitchen boasts built-in stainless steel appliances, quartz countertops & modern cabinetry. Seamlessly flowing into the bright living room, creating the perfect entertaining space. The bedroom sits just behind a contemporary glass wall, offering privacy without sacrificing the sense of openness, while the bathroom is finished with quartz counters and a deep soaker tub/shower combo. Step out onto your private balcony for your morning coffee or a nightcap above the buzz of downtown. In-suite laundry for your convenience. Living at Cinema Tower means more than just a beautiful home its a complete lifestyle upgrade. Residents enjoy access to a full-sized indoor basketball court, a fully equipped state-of-the-art fitness centre, a steam room and hot tub, a spacious party lounge, a rooftop terrace with BBQs, private screening room, business centre and 24-hour concierge service. Ideally situated just steps from TIFF Bell Lightbox, the CN Tower, Rogers Centre, Scotiabank Arena & Union Station, this location is a walkers paradise surrounded by world-class dining, nightlife, shops and cultural venues. For green space lovers, the charming Grasett Park is just around the corner, adding a touch of tranquility to downtown living. Whether you're a professional seeking a luxurious city base, a first-time buyer looking to enter one of Toronto's most exciting neighbourhoods or an investor eyeing high rental potential, Unit 4005 offers unmatched value, location & lifestyle. Welcome to downtown living at its finest! (id:42776)
RE/MAX Real Estate Centre Inc
81 - 127 Alfred Street W
Blue Mountains, Ontario
Discover the perfect blend of lifestyle, comfort, and convenience in this end-unit townhome in Thornbury's sought-after Applejack community. Set on mature, landscaped grounds, this bright and inviting home is just steps from exceptional amenities including two outdoor pools, tennis and pickleball courts, and a welcoming clubhouse ideal for gatherings and social events. Freshly painted, the home features two spacious bedrooms, including a peaceful primary suite with a walk-in closet, private 3-piece ensuite, and walkout balcony a tranquil retreat to start or end your day. The open-concept main level offers a warm and functional living space with a cozy gas fireplace, seamlessly connected to the kitchen perfect for everyday living and entertaining alike. A versatile upstairs den provides the ideal spot for a home office or reading nook, while main floor laundry adds everyday convenience. While the home has seen some thoughtful updates, there's still room to make your own improvements and add value over time. Enjoy the best of Thornbury living, just a short stroll to charming downtown shops, cafés, restaurants, the library, rec centre, and the beautiful shores of Georgian Bay. Outdoor enthusiasts will appreciate easy access to nearby ski hills, golf courses, and scenic trails, with Blue Mountain just 15 minutes away. Motivated seller, bring an offer! (id:42776)
Royal LePage Signature Realty
112 Schooners Lane
Blue Mountains, Ontario
Welcome to 112 Schooners Lane where refined living meets the natural beauty of Southern Georgian Bay. Located in the prestigious Lora Bay Cottages community, this impeccably designed 3-bedroom, 3-bath bungaloft offers 1,938 sq. ft of luxurious living space. From soaring cathedral ceilings and engineered hardwood flooring to a gourmet kitchen adorned with quartz countertops and premium KitchenAid appliances, every detail has been thoughtfully curated for comfort and style. The versatile front den makes an ideal home office or reading nook, while the main floor primary suite provides a peaceful retreat complete with privacy and ease of access. Upstairs, a spacious loft overlooks the great room and provides an additional bedroom for guests or family.The expansive, unfinished basement with raised 9 ceilings, large windows, and roughed-in plumbing offers endless potential for future living space. Step outside to your serene backyard oasis, where a forest backdrop provides privacy and tranquility. Enjoy quiet evenings on the large composite deck or unwind year-round in the private hot tub.A fully insulated, heated double-car garage with brand-new epoxy flooring adds both functionality and polish. As a resident of Lora Bay, you'll enjoy exclusive access to private beaches, fitness facility, and scenic walking trails all just moments from the vibrant shops, restaurants, ski hills, golf courses, and pristine shores of Thornbury and Georgian Bay. (id:42776)
RE/MAX Four Seasons Realty Limited
1004 - 1880 Gordon Street
Guelph, Ontario
You'll love the exceptional floor plan that this 2 bedroom, 2 bath corner unit offers. Sun floods every room and you can take in morning sunrises as well as sunsets from the wrap around balcony. The kitchen is worthy of any chef and features loads of counter space, stainless appliances, stone counters and a large island that is perfect for casual meals. The adjacent dining room offers a larger space for more formal dining. The living room with its fireplace is open to the kitchen and dining room and full windows take in the southern exposure. Comfortable and nicely designed, the west-facing primary bedroom boasts a walk-in closet and a great ensuite with walk-in shower and double sinks. The second bedroom also faces west and is quite spacious. A lovely 4pc bath is conveniently located in the hallway between the bedrooms. Located in a building that offers an impressive list of amenities like a guest suite, gym, party room and golf simulator. The location can't be beat! Around the corner from groceries, library, restaurants and movie theatre. It's prime for those commuters needing easy access south towards the 401 as well. Whether starting out or downsizing, this stylish 10th floor unit with its bright neutral colour palette awaits. (id:42776)
Royal LePage Royal City Realty
20 Leeward Circle
Wasaga Beach, Ontario
Welcome to Bluewater on the Bay. This beautiful 3 bedroom, 3 bath bungaloft is situated in this superb development which is just off Beachwood Rd. and located on Georgian Bay. This lovely home offers main floor open concept living. The upgraded kitchen with quartz counters and crown moulding has a walkout to the deck from its dining area. From there you are steps into your comfortable living room with stone fireplace and cathedral ceiling overlooked from the loft above. .There is a primary bedroom and second bedroom as well as two full baths on the main level. In the loft area is another bedroom with a 4 piece ensuite. The basement level is left unfinished but has extra large windows offering almost 1000 square feet of room that could be finished or kept as storage . This friendly community offers your grass cut, snow shoveled as well as a clubhouse with saltwater pool, exercise room, party room, card room and covered deck overlooking Georgian Bay for the low fee of $306 per month. You too could own this beautiful home in Bluewater . Enjoy now, either as your cottage or keep as a fabulous retirement home. Book your appointment now! (id:42776)
Royal LePage Locations North
45870 Creamery Road
Howick, Ontario
Beautiful 4 bedroom home sitting on a sprawling 4.88 acre country property complete with endless storage for equipment, toys, vehicles, or whatever your heart desires. Pride in ownership is evident in this spacious country with many updates over the years including, but not limited to, a 2 bedroom addition in 2011, double car garage & everlasting metal shingled roof in 2016 & drilled well in 2022. The home allows for all stages of life to enjoy, with the option to grow into it with 4 bedrooms, 1 1/2 bath (with the option to create a second luxurious main floor full bath), and a partially finished basement; as well as the option to slow down and retire in with 2 of the bedrooms and laundry all being one the main floor. Whether you're a large machinery mechanic or are looking for a place to tinker & store all of your tools & toys, the additional out buildings will be sure to impress with a 50'x60' insulated shop built in 2010 with 18 ceiling, large mezzanine, office & bathroom, as well as an attached, insulated 14x36 wood-working shop all with concrete floors. The 28'x60' covered open storage building, 40'x80' drive shed, 70'x80' storage building 24'x24' shed & 24'x24' detached garage (attached to shed) as well as the massive gravel yard built out of recycled concrete material allow for large trucks and machinery to be stored, operate and travel the yard with peace of mind. This rare opportunity to live in the quiet countryside with the convenience of being only a few minutes to the amenities of town with breathtaking views and space to grow an award winning vegetable garden, as well as a space where you can operate your business are rare. Call Your REALTOR Today To View What Could Be Your New Family Home, Space For Your New Market Garden and Large Machinery Operation Today at 45870 Creamery Road, Fordwich. (id:42776)
Royal LePage Heartland Realty
439 Queen Street E
Wellington North, Ontario
Welcome to 439 Queen Street East charming raised bungalow located on the outskirts of Mount Forest. Step through the elegant double front doors into a spacious and inviting foyer that sets the tone for the rest of the home. The main floor boasts a bright, spacious kitchen featuring updated cabinetry, countertops, a stylish subway tile backsplash, and a composite double sink. All appliances are included for your convenience. Just off the kitchen, walk out to a large back deck perfect for barbecues, summer gatherings, or simply enjoying your morning coffee. The living and dining areas offer an open-concept layout with an abundance of natural light streaming through a newer 10-foot bay window. The dining room flows seamlessly from the living space, ideal for entertaining. Three good sized bedrooms are located on the main floor, each with updated flooring, trim, and individual closets. The partially finished basement adds excellent versatility with a cozy rec room featuring a gas fireplace, a 2-piece bathroom, and a bonus den or office which could easily serve as a fourth bedroom. From here, access the attached single garage (11 x 26) that also offers a convenient walk-out to the backyard. Set on an irregularly shaped lot, the property provides ample outdoor space for children, pets, or gardening enthusiasts. Additional updates include newer exterior doors, upgraded windows, electrical updates and a 30-year roof installed in 2017 This well-maintained and move-in-ready home offers comfortable living with room to grow. Dont miss your chance to view this fantastic property book your private showing today! (id:42776)
RE/MAX Reliable Realty Inc
587 Centre Road
Mckellar, Ontario
The full cottage country experience! 4 season, bungalow, winterize home/cottage on large and desirable Lake Manitouwabing in McKellar. A serene drive into 3.1 acres of privacy and 150 feet of waterfront shoreline enjoyment. Enjoy the calmness of Mother Nature and gaze at the glistening waters from your Lake House deck. Meticulous placement of trees for privacy and view. No details forgotten for this well built and maintained Viceroy home Hardwood flooring and pine ceilings. Granite counter tops. New top of the line ensuite bathroom. Vaulted ceilings throughout. The open concept is great for entertaining. Large windows bringing in plenty of natural light. Waterside shed to store your water toys or have yourself a tiki party. Newer steel roof. Propane forced air heating and propane fireplace for getting cozy on a cool fall day and outdoor winter fun. Drilled well. Double car garage with plenty of storage space. Short drive into McKellar for amenities and your mixers, golfing and community centre. Just down the highway join the cross country ski club. Visit Parry Sound for big store shopping, boutique shops, restaurants, hospital, schools, theatre of the arts and much more. All season activities from your door step with great swimming, boating, fishing, snowmobiling, ATVing and Ice fishing. Living life for experience and creating fond memories. Click on the media arrow for virtual tour, floor plans and 3D imaging. (id:42776)
RE/MAX Parry Sound Muskoka Realty Ltd
110 Forest Glen Drive
Gravenhurst, Ontario
Welcome to this exceptional home in the executive Forest Glen neighbourhood, tucked away on a quiet cul-de-sac in the heart of Gravenhurst. Surrounded by mature trees and elegant homes, this stately two-storey brick residence sits on a beautifully landscaped lot and features a paved driveway leading to a convenient attached two-car garage. Inside, over 2,800 sq. ft. of finished space offers a thoughtfully designed layout that blends comfort and style perfect for a large family or anyone needing plenty of space to grow. The main floor boasts a modern open-concept kitchen with stainless steel appliances, lots of counter and cupboard space and a bright breakfast. The spacious dining area overlooks a beautiful sunken living room with a cozy gas fireplace framed by granite. A true highlight of the home is the show-stopping four-season Muskoka room a perfect year-round retreat for relaxing or entertaining. Also on the main level you have hardwood floors, a 2-piece powder room, and a functional laundry/mudroom with direct garage access. Upstairs, you'll find two generously sized guest bedrooms, a 4-piece bathroom, and a massive primary suite complete with a walk-in closet featuring custom cabinetry and an ensuite with a corner soaker tub and stand-up shower.The lower level is a huge additional space, offering a large rec room (optional 4th bedroom), a dedicated office, and an ample amount of storage space. Its ideal for multi-purpose living and adaptable to your needs This home is a true gem and offers comfortability with features including a full-home generator system, gas furnace, central air, Lennox allergy filtration system, California shutters, and updated appliances.Located within walking distance to Beechgrove Public School and close to beaches, shopping, and all amenities this home truly checks every box. Don't miss your opportunity! (id:42776)
Coldwell Banker The Real Estate Centre
472421 Southgate Sdrd 47
Southgate, Ontario
Country Bungalow situated on just over a 1 acre lot. This 2+2 bedroom home has spacious rooms with lots of natural light, a great home for anyone! The main floor features bright open-concept kitchen/dining room, main floor laundry with easy access to back deck, large family room and 4 piece bath. The finished lower level boost a rec room, office/den, 2 large bedrooms and 3 piece bath. Additional features include over sized two car garage, newer roof, windows and over heads doors(6yrs old). Circular driveway has room for extra parking and a convenient layout for a potential shop. Take in the stunning country views from your rear deck or large front porch. Make this lovely home yours and book your showing today! (id:42776)
Royal LePage Rcr Realty
14 Graham Crescent
Orangeville, Ontario
This home checks all the boxes; space, location, and room to grow. A charming and well-cared-for 2-storey brick home that offers the perfect blend of space, warmth, and functionality for family life. Tucked into one of Orangeville's most loved neighborhoods, this home is ready for you to move in and make it your own. Step inside to a bright, flowing layout where the open-concept kitchen seamlessly connects to a spacious dining room, ideal for both casual breakfasts and lively family dinners. The living room is set apart in its own cozy space, complete with a gas fireplace to anchor quiet nights or relaxed weekends. Upstairs features 3 comfortable bedrooms and 2 bathrooms, offering room for everyone to unwind. The partially finished basement is full of possibilities, a blank canvas to create whatever suits your lifestyle best. The fully fenced backyard provides a private outdoor space, perfect for kids, pets, and sunny afternoon gatherings. All of this is nestled just minutes from beautiful trails at Island Lake Conservation, Headwaters Hospital, top-rated schools, shopping, and convenient access to Hwy 9 & 10. (id:42776)
Keller Williams Co-Elevation Realty

