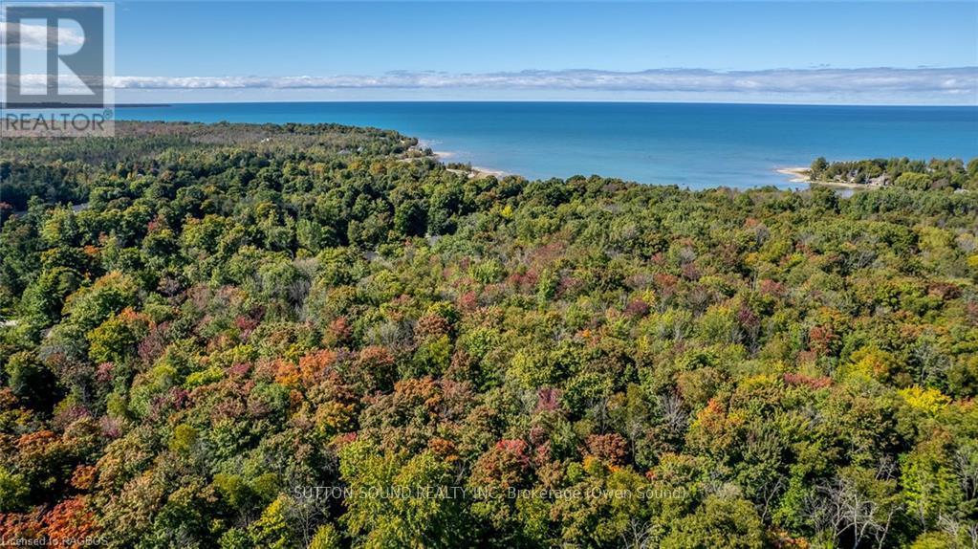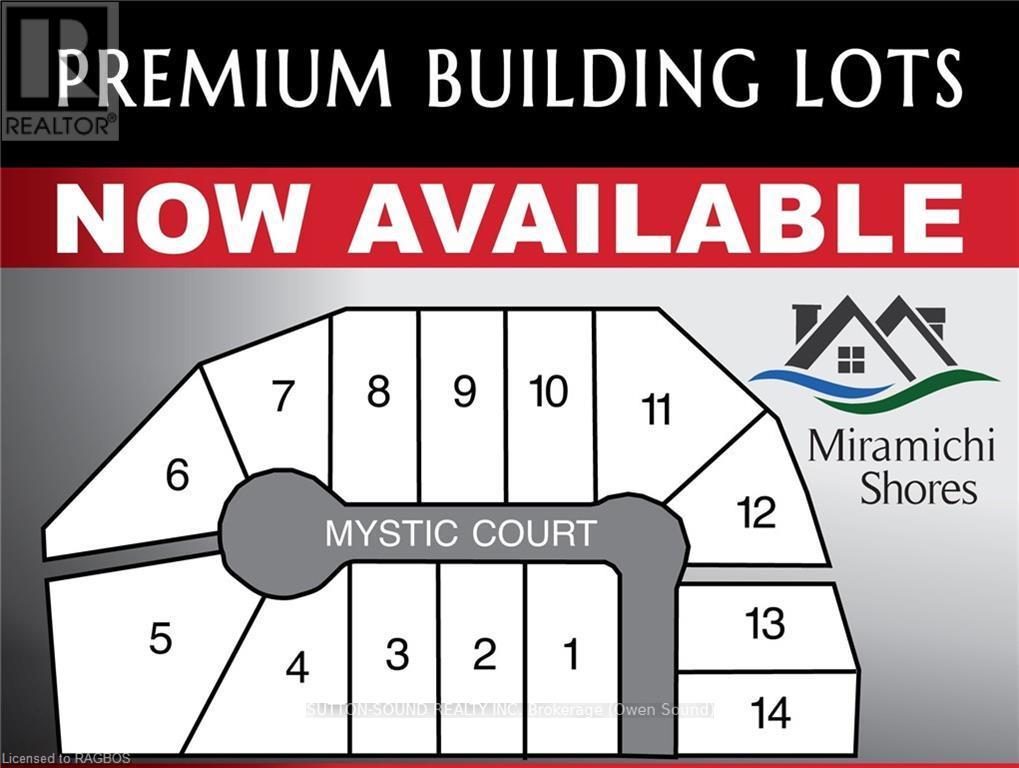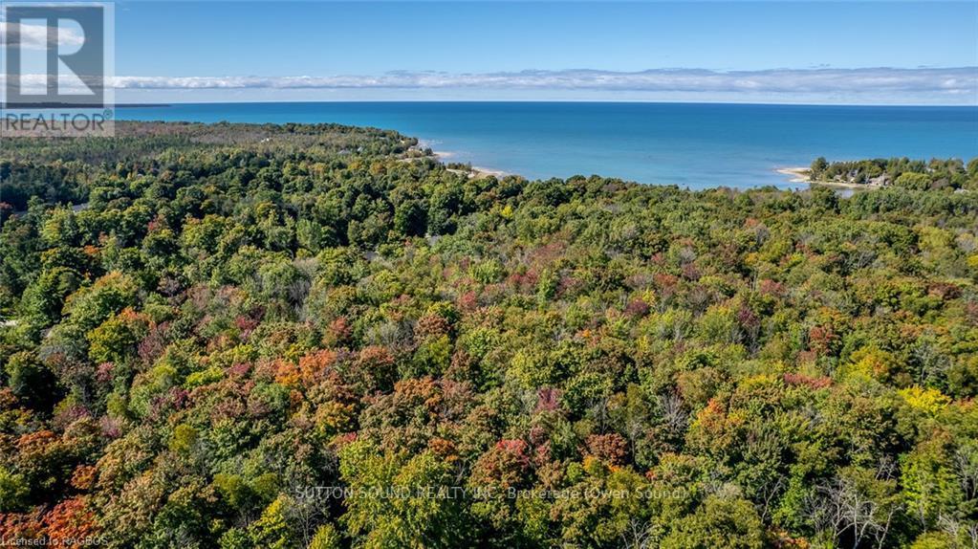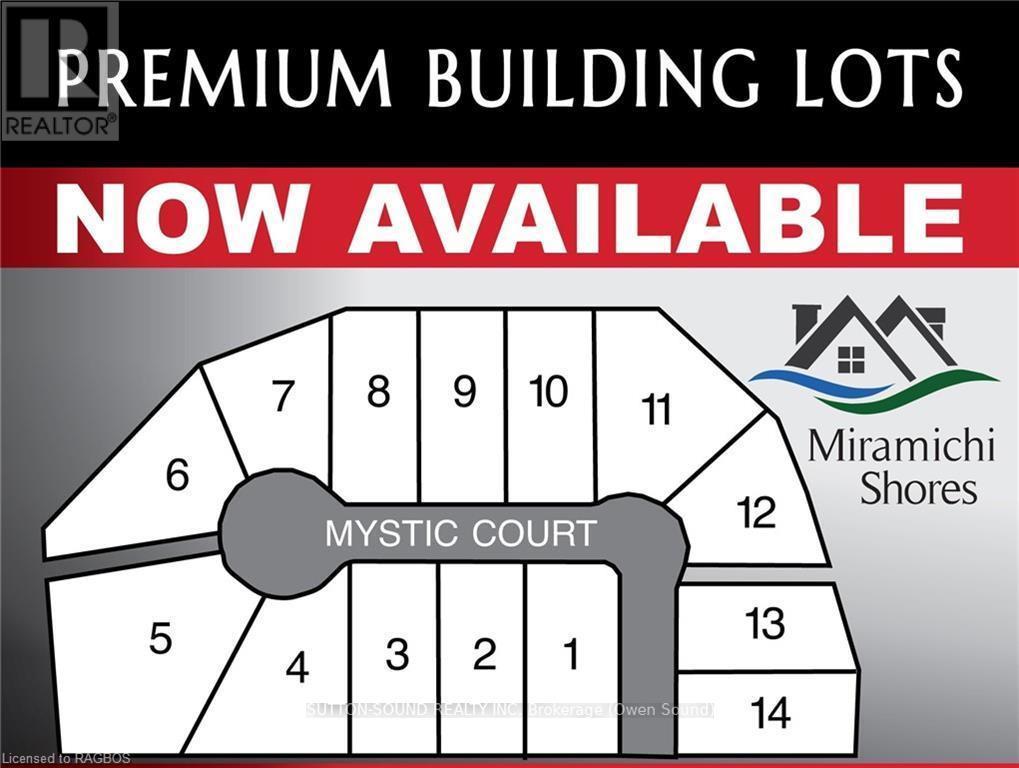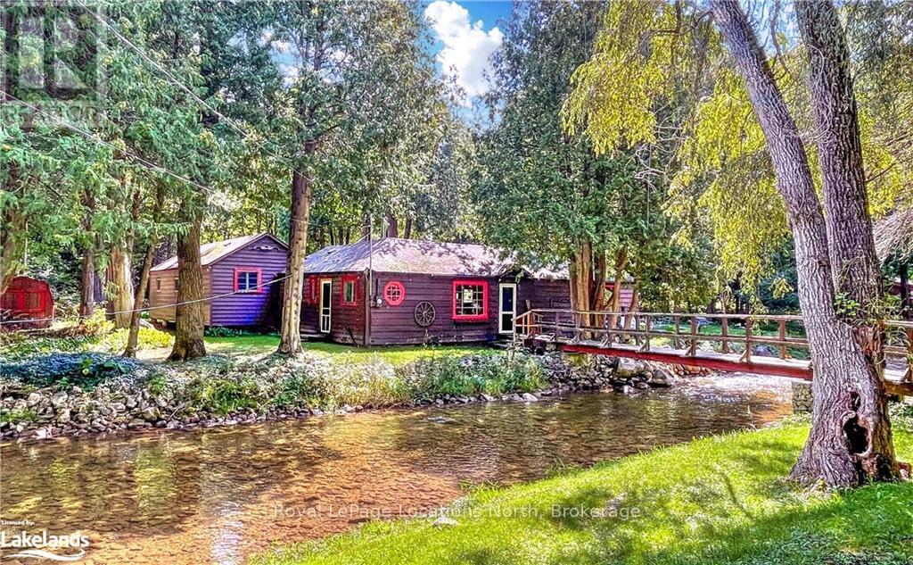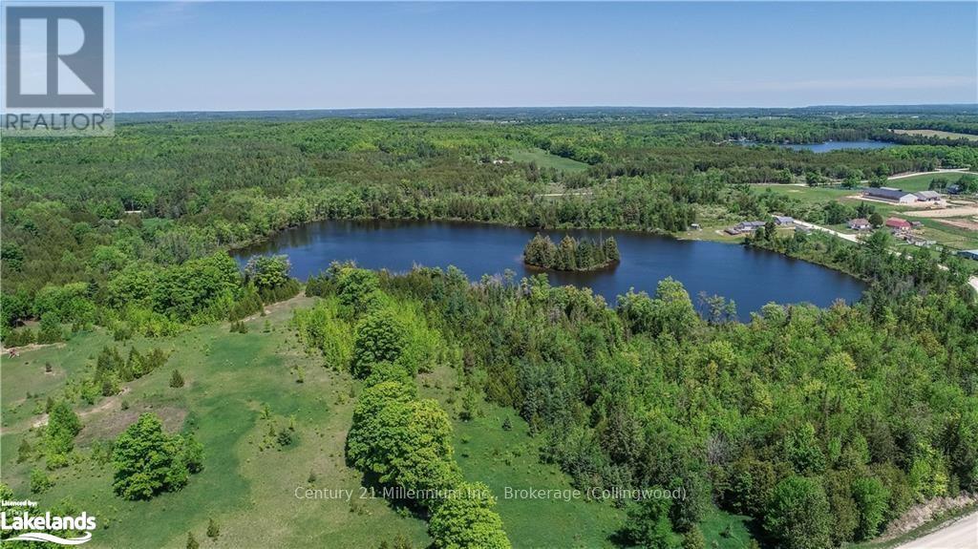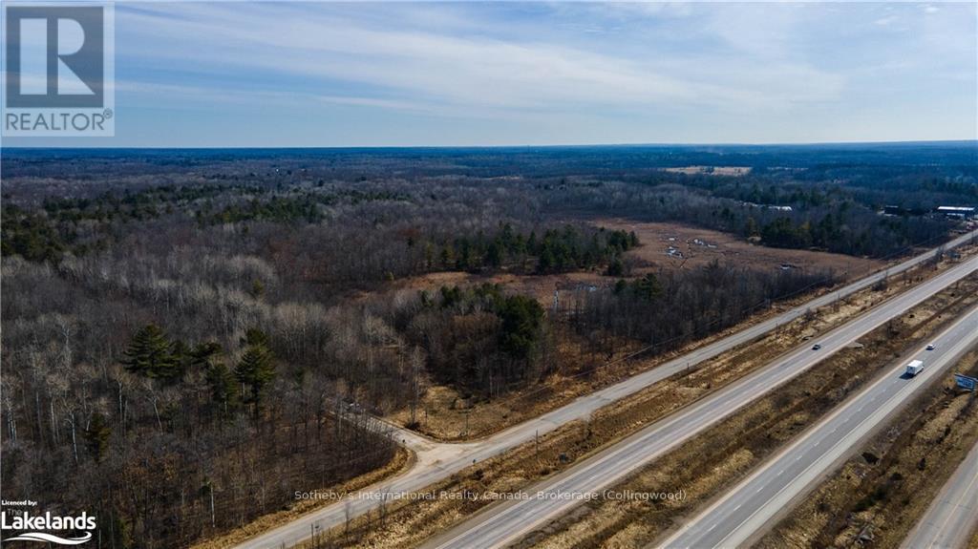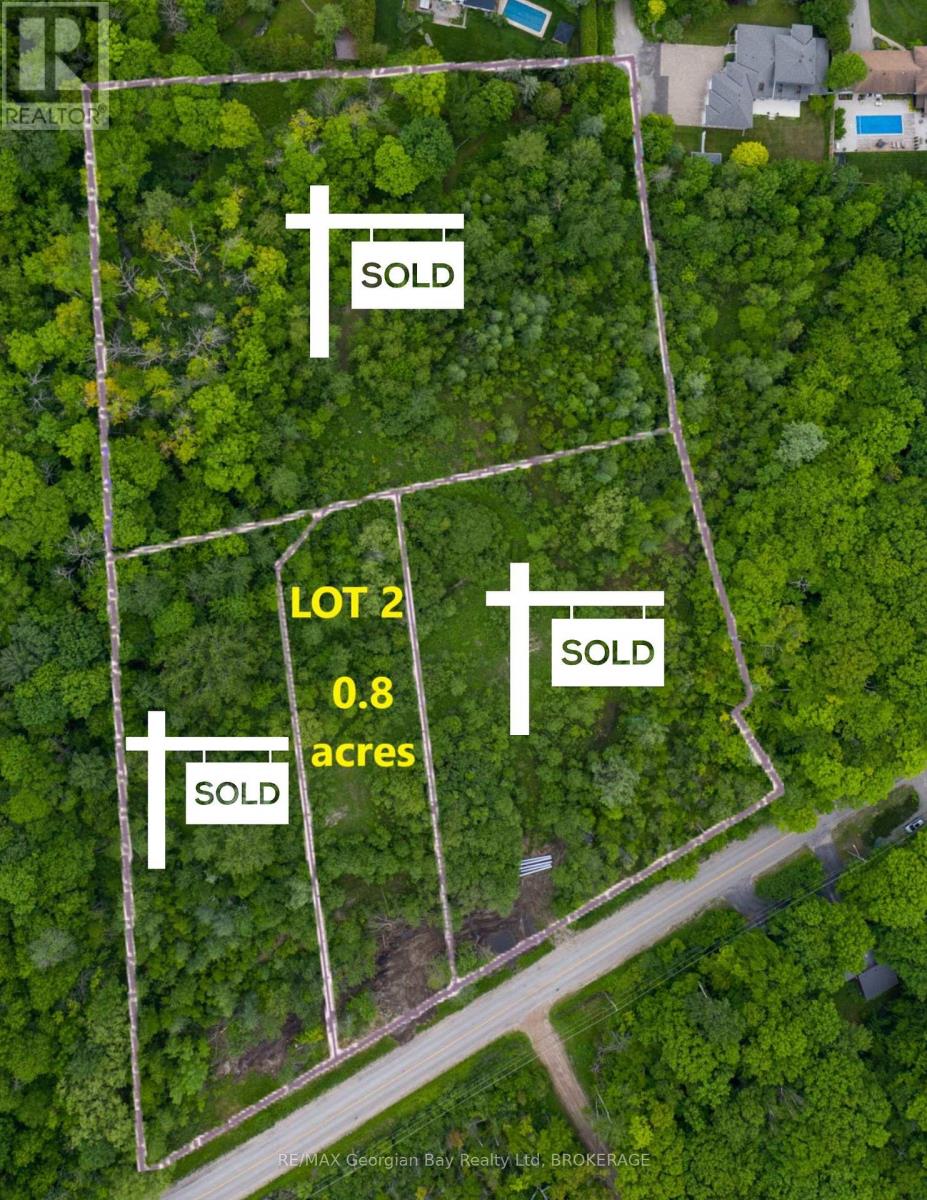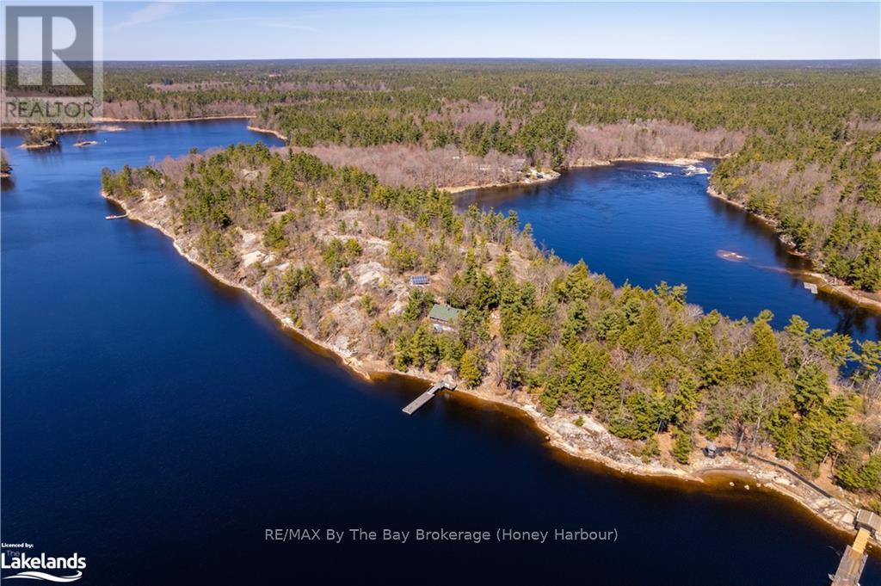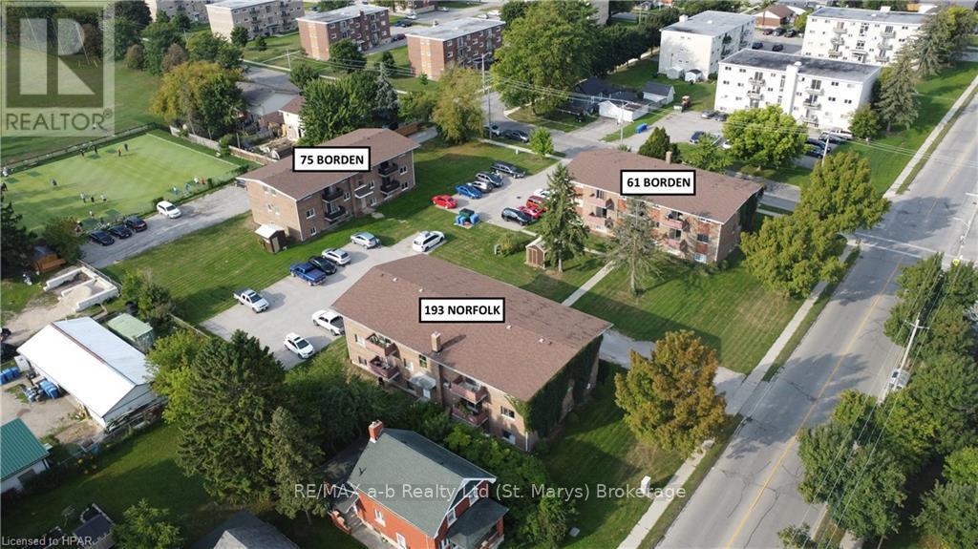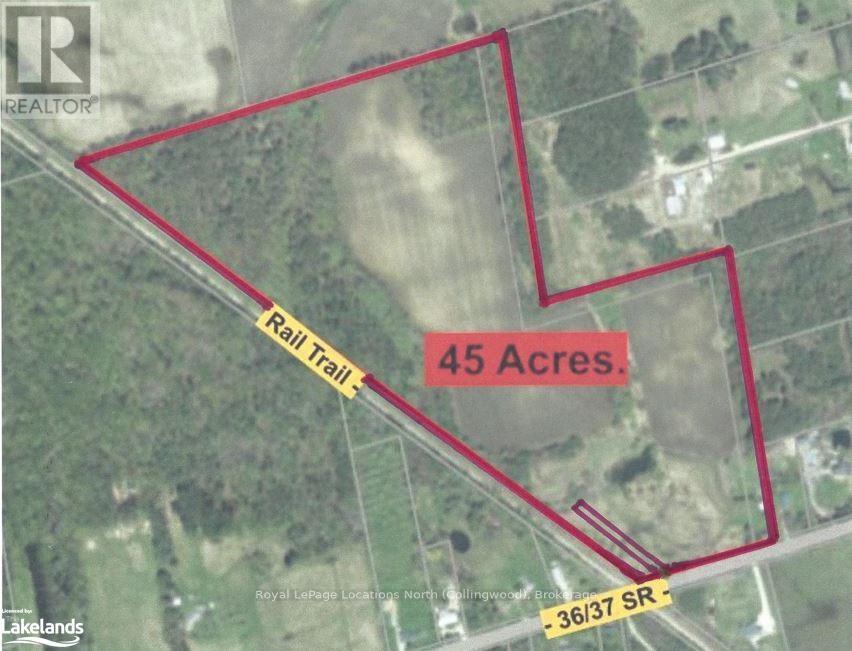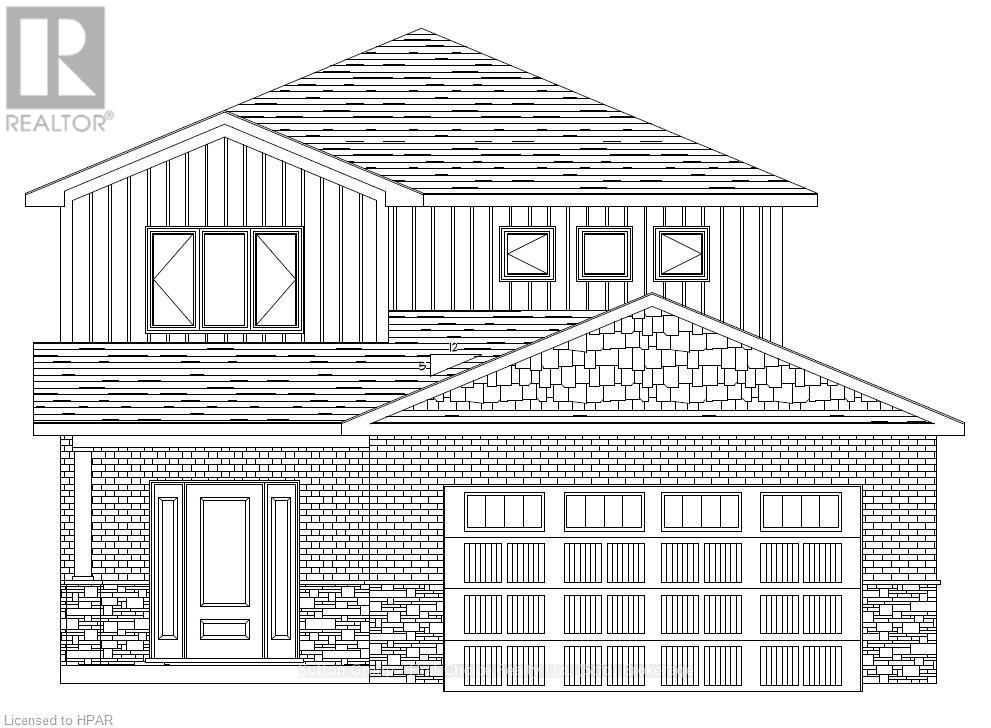Lot 12 Final Plan 3m 268
Saugeen Shores, Ontario
Steps away from the shores of Lake Huron in one of Saugeen Shores? most Prestigious Neighborhoods Miramichi Shores offering premium estate sized residential building lots. This exceptionally planned design including Architectural Controls and Tree Retention Plan establishes a pleasurable opportunity to build you new home at this Cul de Sac location with only 12 Lots available serviced with Natural Gas, Municipal Water and Fibre Optics at lot line. Savor the sights of Lake Huron via paved trail extending between the Towns of Southampton and Port Elgin excellent for cycling, jogging, or sunset walks. Enjoy watersport activities and sand beaches or indulge in the tranquility of some of the most remarkable trail systems while hiking, snowshoeing, or skiing all proximate to Miramichi Shores. Miramichi Shores invites you to share in the enjoyment of an exquisite neighborhood of large estate style properties. (id:42776)
Sutton-Sound Realty
Lot 1 Final Plan 3m 268
Saugeen Shores, Ontario
Steps away from the shores of Lake Huron in one of Saugeen Shores? most Prestigious Neighborhoods Miramichi Shores offering premium estate sized residential building lots. This exceptionally planned design including Architectural Controls and Tree Retention Plan establishes a pleasurable opportunity to build you new home at this Cul de Sac location with only 12 Lots available serviced with Natural Gas, Municipal Water and Fibre Optics at lot line. Savor the sights of Lake Huron via paved trail extending between the Towns of Southampton and Port Elgin excellent for cycling, jogging, or sunset walks. Enjoy watersport activities and sand beaches or indulge in the tranquility of some of the most remarkable trail systems while hiking, snowshoeing, or skiing all proximate to Miramichi Shores. Miramichi Shores invites you to share in the enjoyment of an exquisite neighborhood of large estate style properties. (id:42776)
Sutton-Sound Realty
Lot 2 Final Plan 3m 268
Saugeen Shores, Ontario
Steps away from the shores of Lake Huron in one of Saugeen Shores? most Prestigious Neighborhoods Miramichi Shores offering premium estate sized residential building lots. This exceptionally planned design including Architectural Controls and Tree Retention Plan establishes a pleasurable opportunity to build you new home at this Cul de Sac location with only 12 Lots available serviced with Natural Gas, Municipal Water and Fibre Optics at lot line. Savor the sights of Lake Huron via paved trail extending between the Towns of Southampton and Port Elgin excellent for cycling, jogging, or sunset walks. Enjoy watersport activities and sand beaches or indulge in the tranquility of some of the most remarkable trail systems while hiking, snowshoeing, or skiing all proximate to Miramichi Shores. Miramichi Shores invites you to share in the enjoyment of an exquisite neighborhood of large estate style properties. (id:42776)
Sutton-Sound Realty
Lot 13 Final Plan 3m 268
Saugeen Shores, Ontario
Steps away from the shores of Lake Huron in one of Saugeen Shores? most Prestigious Neighborhoods Miramichi Shores offering premium estate sized residential building lots. This exceptionally planned design including Architectural Controls and Tree Retention Plan establishes a pleasurable opportunity to build you new home at this Cul de Sac location with only 12 Lots available serviced with Natural Gas, Municipal Water and Fibre Optics at lot line. Savor the sights of Lake Huron via paved trail extending between the Towns of Southampton and Port Elgin excellent for cycling, jogging, or sunset walks. Enjoy watersport activities and sand beaches or indulge in the tranquility of some of the most remarkable trail systems while hiking, snowshoeing, or skiing all proximate to Miramichi Shores. Miramichi Shores invites you to share in the enjoyment of an exquisite neighborhood of large estate style properties. (id:42776)
Sutton-Sound Realty
8819 9 County Road
Clearview, Ontario
Dunedin...A River Flows Through it! Located just west of Creemore this property offers you a true piece of paradise. Property has been in the same family for over 60 years! The Noisy River meanders though the almost 1 acre treed lot offering 200 feet of ownership of the river. Park in the drive, walk the bridge over the river to access the cottage nestled in the forest. Private 3 bedroom, 2 full bath cute and cozy living space with large open concept living/dining area with wood burning stone fireplace/heatilator combination. Additional structures include detached garage/workshop, garden sheds, small sleeping bunkie and an authentic train caboose that could be the most perfect kids indoor play area or an artists studio/retreat space for creative inspiration as you look out towards the river...Minutes drive to the Village of Creemore, restaurants, amenities, golf, Highlands Nordic, Devils Glen, Bruce Trail system, Wasaga Beach and Collingwood/Blue Mountain.. (id:42776)
Royal LePage Locations North
123 Highland Drive
West Grey, Ontario
DRASTICALLY REDUCED! Build Your Dream Home On Your Own Private Lake Less Than 2 hours from Toronto. A hidden gem! Own this unique, one-of-a-kind opportunity & escape to your private sanctuary in the picturesque municipality of Markdale. Nestled within a 54-acre piece of land, this exclusive property boasts an estimated16-acre private lake, providing you a secluded, serene environment away from the city. About 2.7acres zoned estate residential enables you to create your personal paradise. The designated building envelope allows you to construct your dream home, complete with luxurious amenities, poolside entertainment areas, offering you perfect blend of peace, comfort & sophistication. Each season offers something different to do: canoeing/paddle boating, having picnics on your private island amongst many other activities during the summer; in the Fall, watch nature's masterpiece unfold & immerse yourself in the tranquility of the season; & lets not forget about winter offering snowshoeing, skating & skiing (downhill & cross country) at nearby resorts located less than 20 minutes away. As the sun sets, you have an unobstructed view of the dark night sky which transforms into a canvas of twinkling stars. Experience the rarity, exclusivity, & limitless potential of owning your dream home on your own private lake. This is more than a property, it's a legacy. Look at the video to fully take in the beauty of this lot. PLEASE ENTER THE PROPERTY WHERE THE "FOR SALE" SIGN IS AT THE INTERSECTION OF LAKE/HIGHLAND (id:42776)
Century 21 Millennium Inc.
3105 Narrows Road
Severn, Ontario
Here is a chance to own 119 acres with frontage on Hodgins Road and direct visibility on highway 400. The highway frontage is in an area of other Commercial properties, but this property would need to go through a rezoning to be used commercially as it is currently zoned Rural with a portion being Environmentally Protected. There is also the possibility that the back portion of the property could be rezoned into Residential allowing for the subdivision into multiple residential estate properties. The property is well forested with a rolling landscape, large pine trees and granite outcroppings. Located adjacent to Highway 400 and only 1.5 hours from the G.T.A. (id:42776)
Sotheby's International Realty Canada
727 Midland Point Road
Midland, Ontario
START BUILDING NOW! This 0.8-acre parcel is situated in the esteemed Midland Point area and is primed for construction. Revel in the utmost beauty of nature in this tranquil environment, surrounded by environmentally protected land that ensures added seclusion. The installation of culverts, a driveway entrance, and municipal water has been completed, while natural gas, hydro, and high-speed internet are readily available. Just minutes away from Midland and Penetanguishene, where so many amenities await, including shopping, dining, marinas, golf courses, skiing, snowmobile trails, a local hospital, and more. Midland is conveniently located 45 minutes from Orillia/Barrie and only 1.5 hours from the Greater Toronto Area (GTA). Buyers assume responsibility for all land development fees and building permits and property taxes to be assessed. (id:42776)
RE/MAX Georgian Bay Realty Ltd
22428 Georgian Bay Shore
Georgian Bay, Ontario
This is a rare opportunity to get away from it all in the sought after Cognashene area. Harmonize with nature on this breathtaking 6.12 acre property with 1470 feet of pristine water frontage between two shorelines. The West facing shore on Longuissa Bay is approximately 827 feet and the East facing shore on the Musquash River is approximately 643 feet. This lovely 3 bedroom, 2 bathroom partially winterized cottage has pine log siding and a large deck with sun shade structure. Electricity is supplied by 3kw of solar panels, which provides more than ample power for all existing uses of the cottage and the property with exterior floodlights. Yes, that means NO HYDRO BILLS. The cinder block basement is used for a workshop as well as storage for recreational toys, outdoor furniture and maintenance equipment. The shoreline along the Musquash River side is protected by the Nature Conservancy of Canada, providing for peaceful enjoyment, exceptional fishing, paddle boarding, kayaking and canoeing. Down by the water, you'll enjoy shallow access to perfect sand bottom swimming and substantial deep water docking system for your boat(s). Boat access only. (id:42776)
RE/MAX By The Bay Brokerage
193 Norfolk Street
Stratford, Ontario
INVESTMENT OPPORTUNITY - If you're seeking to diversify or build your portfolio, seize this exceptional chance to acquire 33 residential units situated across three distinct buildings on a single property. The property, spanning approximately 1.4 acres, includes 193 Norfolk Street, 61 Borden Street, and 75 Borden Street. Adequate parking, totalling 45 spots, is available for all three structures. Each building comprises 11 residential units, comprising 31 one-bedroom units and 2 two-bedroom units, all currently occupied. Additionally, each building is equipped with coin-operated laundry facilities, extra storage spaces, and tenant lockers. Click on the virtual tour link, view the floor plans, photos, and layout and then call your REALTOR® to review more information and financials before you schedule your private viewing of this great opportunity! (id:42776)
RE/MAX A-B Realty Ltd
Lot 1-6 36/37 Nottawasaga Side Road
Clearview, Ontario
Great opportunity to build your dream home on 45 acres in the Village of Nottawa, just south of Collingwood. In an area of estate homes (this street is known as "Doctor's Row") and also has some rural farms. Or bank the property as an investment for it's future development potential. It's located just south of the proposed site of the Poplar Regional Health and Wellness Village and proposed site of the new Collingwood Hospital. That corner of Poplar Sideroad & Raglan St is already the current home of the Georgian College South Georgian Bay Campus. Features of this 45 acre property include a pond located on the south portion, potentially a great location for your building site and the popular Clearview/Collingwood Train Trail which borders the entire west side of this property. (Previously a rail line, but now a maintained trail where you can bike or walk to downtown Collingwood or to the town of Stayner to the south). The Clearview Planning Department has reported that it can likely be split into two building lots based on the zoning and the size of the road frontage, to be confirmed by the Buyer. There are approximately 10 wooded acres for good privacy, including a beautiful stand of white birch trees in the NW corner. Reduce your property taxes with the Farm Tax Credit, as the current owners have, by having a farmer use the property. Currently about 20-25 acres are farmed in this manner on the north part of the property, with another 10-15 acres of workable land available. High Speed Fiber Optics is installed on the street. Visit my REALTOR website for further information about this Listing (under my contact info). (id:42776)
Royal LePage Locations North
10 Nelson Street
West Perth, Ontario
Large 4 bedroom 2,000 sq.ft two-storey with builder upgrade incentives!!! This home built by Feeney Design Build will be located one of Mitchell's newest subdivisions on the South West end of Town. It features an open kitchen and living room plan with a large foyer and laundry on the main floor. There are 4 bedrooms including a large primary bedroom with ensuite and walk-in closet. This plan has an option loft area as well. Call today to complete your selections. Feeney Design Build prides itself on a top-quality build and upfront pricing! You will get a top quality product from a top quality builder. (id:42776)
Sutton Group - First Choice Realty Ltd.

